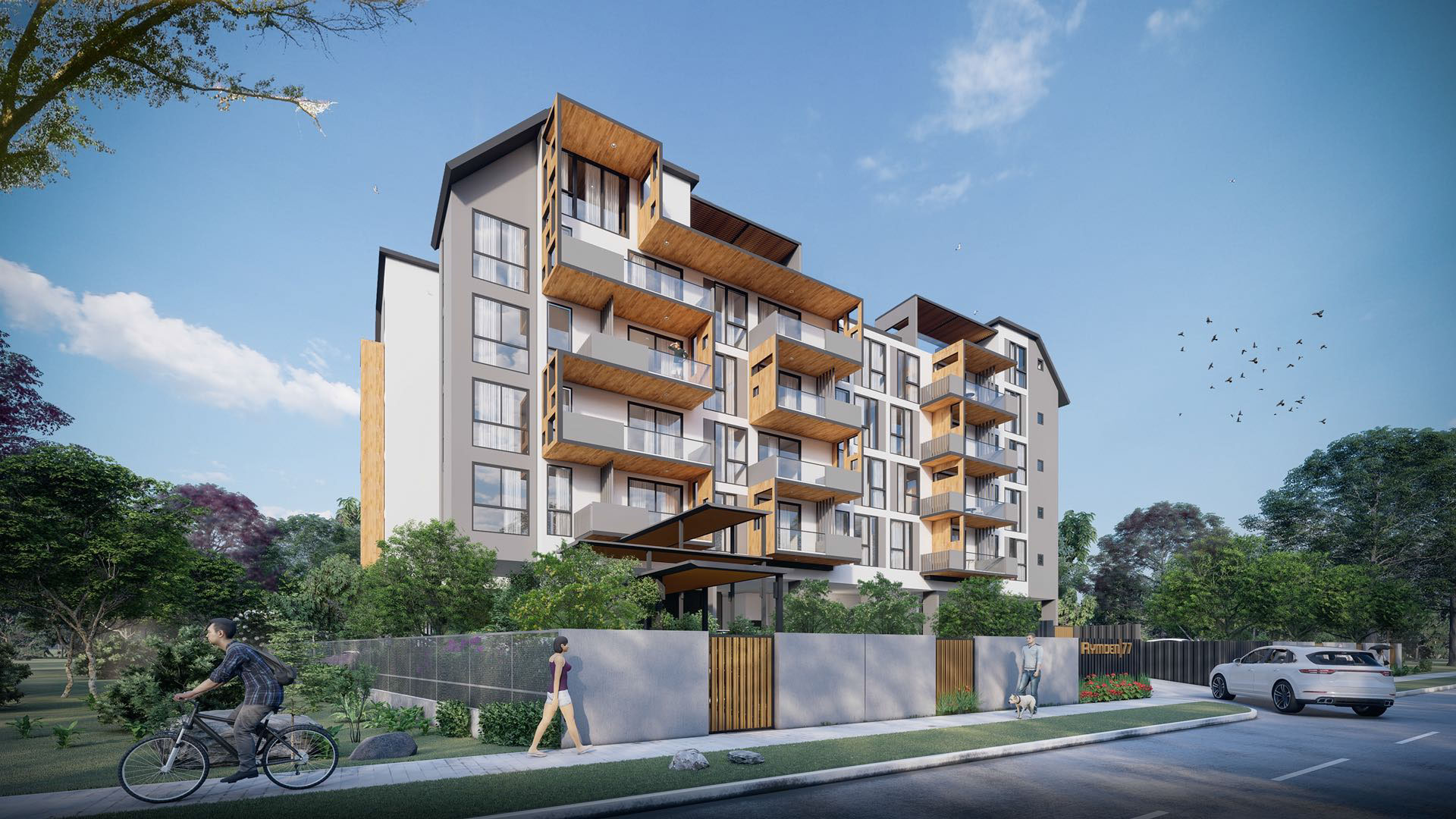RYMDEN |77. DISTRICT 15. FREEHOLD.
Welcome to Rymden 77 - A limited edition development of only 31 units nestled in a tranquil suburbia of Telok Kurau. Design inspired by Scandinavian themes, it’s a vision to create a signature living space that embraces the new age, flexible lifestyle of today’s home dwellers.
Rymden 77 Factsheets
| Project Name | Rymden 77 |
| Developer | QHS Development Pte Ltd |
| Address | 77 Lorong H Telok Kurau Singapore 426094 |
| District | 15 |
| Description | Proposed erection of 1 block of 5-storey flats development
(total 31 units) with attic, swimming pool, and surface carparks at 1st storey level |
| Tenure | Freehold |
| No. Of Units | 31 |
| Recreation Facilities | Gymnasium, swimming pool, jacuzzi, children’s pool, playground, barbeque pit. |
| Car Park Lots | 28 Carpark lots & 1 handicap lot |
| Appx Site Area | 2,234.3sqm (24,050sf) |
| Plot Ratio | 1.53 (including balcony GFA) |
| GFA | 3,439.29sqm (including balcony GFA) |
| Expected Date of Vacant Possession | 22 December 2022 |
| Expected Date of Legal Completion | 22 December 2025 |
| Tenure of Land | Estate In Fee Simple (Freehold) |
| CONSULTANTS | |
| Architects | Huay Architects |
| ID | Huay Architects |
| Main Contractor | Quek Hock Seng Construction Pte Ltd |
| Solicitor | CTLC Law Corporation |
Rymden 77 Units Mix
| Unit Type | Size | No of Units |
| 2-Bedroom+Study + PES | 904sf (A2-p, A3-p) | 2 |
| 2-Bedroom + Study | 904sf (A2, A3) - 1313sf (A2-h, A3-h) | 8 |
| 3-Bedroom | 980sf (B6) | 4 |
| 3-Bedroom + Utility + PES | 1,152sf (B4-p) | 1 |
| 3-Bedroom + Utility | 1,130sf - 1,152sf (B1, B4) | 6 |
| 3-Bedroom + Utility | 1,475sf - 1,539sf ( B1-h, B4-h) | 2 |
| 3-Bedroom DK | 1,119sf - 1,141sf (C7, C7a) | 3 |
| 4 -Bedroom + Utility | 1184sf (D5) | 3 |
| 4-Bedroom Penthouse + Utility | 1948sf ( D5-PH) | 1 |
| 4-bedroom DK Penthouse | 1948sf ( D7-PH) | 1 |
| Total | 31 units | |
Key Selling Points
- FREEHOLD at Telok Kurau
- Within a short drive to the Changi Airport
- Surrounded with shopping, dining and recreational facilities just minutes away
- Short Walk to MRT stations like Kembangan MRT and Marine Terrace MRT nearby
- Spacious layout and luxurious interior
- Schools with great and commendable reputation are only a few minutes away
- Attractive price range
- High potential for rental yield
- Near Amenities and famous local gourmet




