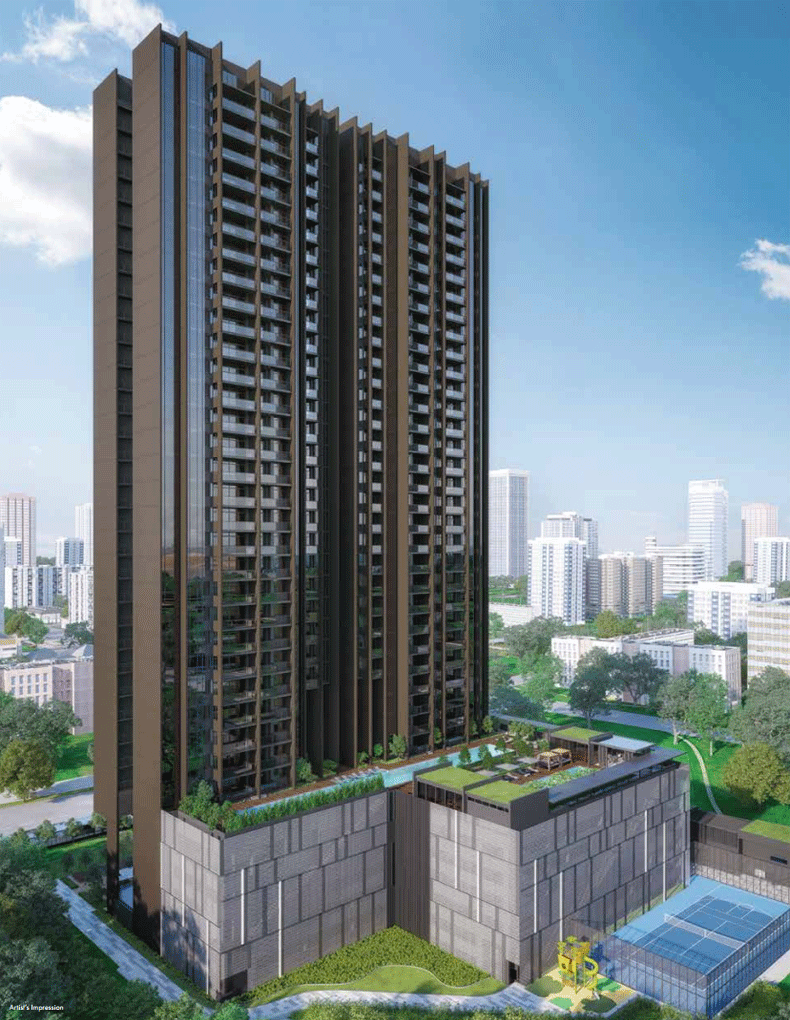Welcome to the first-ever Pullman Residences in Singapore.
Masterfully designed. For inspired freehold living.
Where the same spirit of hospitality, comfort, and style behind our iconic hotels greets you, at an exclusive address you can call home. The best part?
Gain access to a wealth of Pullman privileges, all over the world. For a new generation of global nomads, attuned to the finer things in life.
Standing 30 storeys high at a prestigious address, Pullman Residences exerts a confident presence. Louvered, vertical panels shoot straight for the stars, while the uncompromising facade commands pure strength. Its 340 units start from level two (17m above ground level), giving you great views of the city or the landed enclave towards Bukit Timah Hill.
Pullman Residences Newton Factsheet
| Project Name | Pullman Residences Newton |
| Developer | EL Development (Horizon) Pte Ltd |
| Location/Address | 18 Dunearn Rd, Singapore 309420 |
| Total Units | 340 Units |
| No. of Storeys | 30 |
| Tenure | Freehold |
| Description | 1 block of 30 storeys residential development with 5 levels of multi storey and basement car park. |
| Expected Date of Vacant Possession | 2023-12-31 |
| Expected Date of Legal Completion | 2026-12-31 |
| Site Area | 95,442 Sq ft |
| Project account | UNITED OVERSEAS BANK LIMITED FOR PROJECT ACCOUNT NO. 451-309-510-9 OF EL DEVELOPMENT (HORIZON) PTE. LTD. |
| Recreational Facilities | 50m Lap Pool, Wellness Pool, Kid’s Pool, Jacuzzi, Dining Pavilion, Aqua Gym, Wellness Gym, Club Lounge, Basketball Half Court with Recreational Tennis Court, Kid’s Play, Party Lawn and Garden Courtyard. |
| Total No. Car parks | 340 parking lots |
| Plot Ratio | 2.8 |
Consultants
| Architect | ADDP Architects LLP |
| Main contractor | Evan Lim & Co. Pte Ltd |
| Quantity Surveyor | Evan Lim & Co. Pte Ltd |
| Civil & Structural Engineer | E2000 Pte Ltd |
| Mechanical & Electrical Engineer | Conteem Engineers Pte Ltd |
| Interior Designer | Design Inck Pte Ltd |
| Landscape Architect | Coen Design International Pte Ltd |
Other info
| Ceiling Height | Typical Units PH Units |
2.875 m 4.0 m (high ceiling) |
| Appliances | Kitchen (Type A1, B1, B1P, PH1
and PH2) Dry Kitchen (Type C1, C1P, C2, D1, D1P, PH3, PH4 and PH5) Wet Kitchen (Type C1, C1P, C2, D1, D1P, PH3, PH4 and PH5) |
Gaggenau Induction Hob, Hood,
and Oven
Bosch Fridge and Combi Washer
Dryer Gaggenau Induction Hob and Oven Gaggenau Gas Hob and Hood Bosch Integrated Dishwasher, Fridge, Washing machine and Dryer |
| Sanitary wares | Duravit WC and Wash Basin | |
| Sanitary fittings | Grohe Basin Faucet and Shower Set | |
| Water heater | Electric Storage Heater | |
| Water tank | Roof top | |
| Flooring | Living/Dining/Kitchen/Dry
Kitchen/Bathrooms Wet kitchen/ WC Bedrooms/Study |
Stone Tiles Engineering timber flooring |
Pullman Residences Newton Units Mix
| Type | Approximate Size sq m (sq ft) |
Details | Total No.Of Units |
| A1 | 43 (463) | 1-Bedroom | 104 |
| B1 | 62 (667) | 2-bedroom | 110 |
| B1-P | 62 (667) | 2-bedroom with private enclosed space | 02 |
| C1 | 108 (1163) | 3-bedroom | 55 |
| C1-P | 108 (1163) | 3-bedroom with private enclosed space | 01 |
| C2 | 119 (1281) | 3-bedroom + study | 28 |
| D1 | 128 (1378) | 4-bedroom | 27 |
| D1-P | 129 (1389) | 4-bedroom with private enclosed space | 01 |
| PH1 | 43 (463) | 1-bedroom with high ceiling | 04 |
| PH2 | 62 (667) | 2-bedroom with high ceiling | 04 |
| PH3 | 108 (1163) | 3-bedroom with high ceiling | 02 |
| PH4 | 119 (1281) | 3-bedroom + study with high ceiling | 01 |
| PH5 | 128 (1378) | 4-bedroom with high ceiling | 01 |
| TOTAL | 340 residential units | ||





