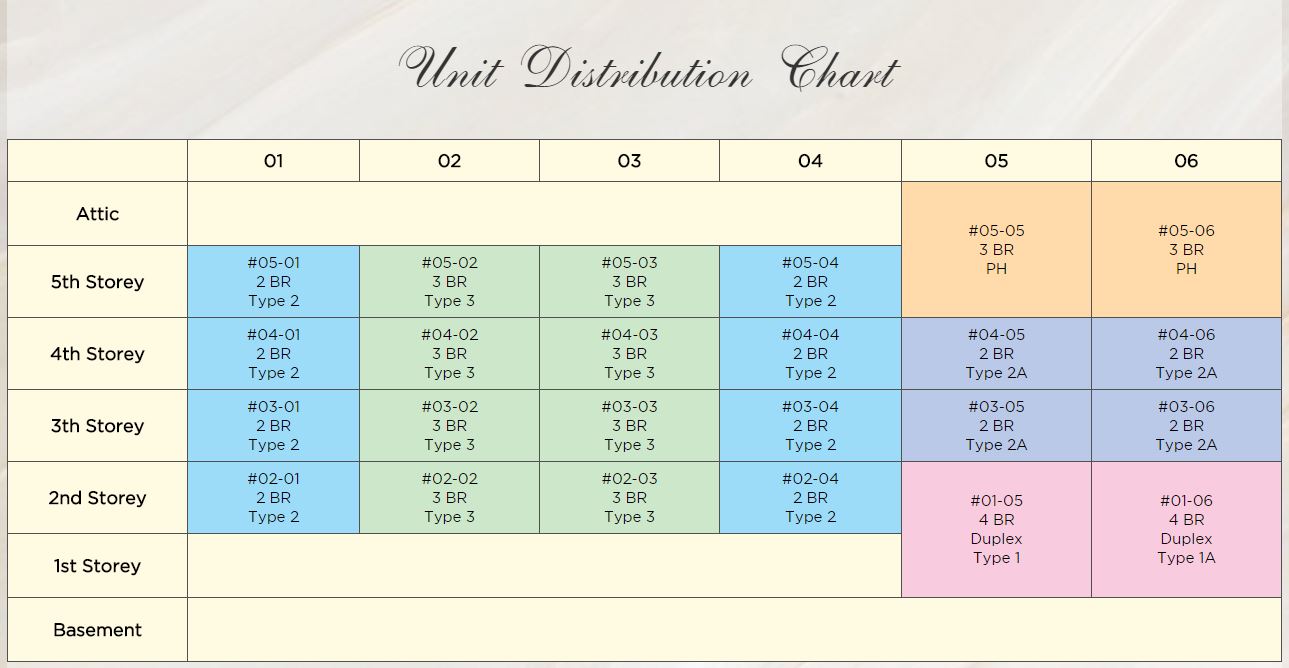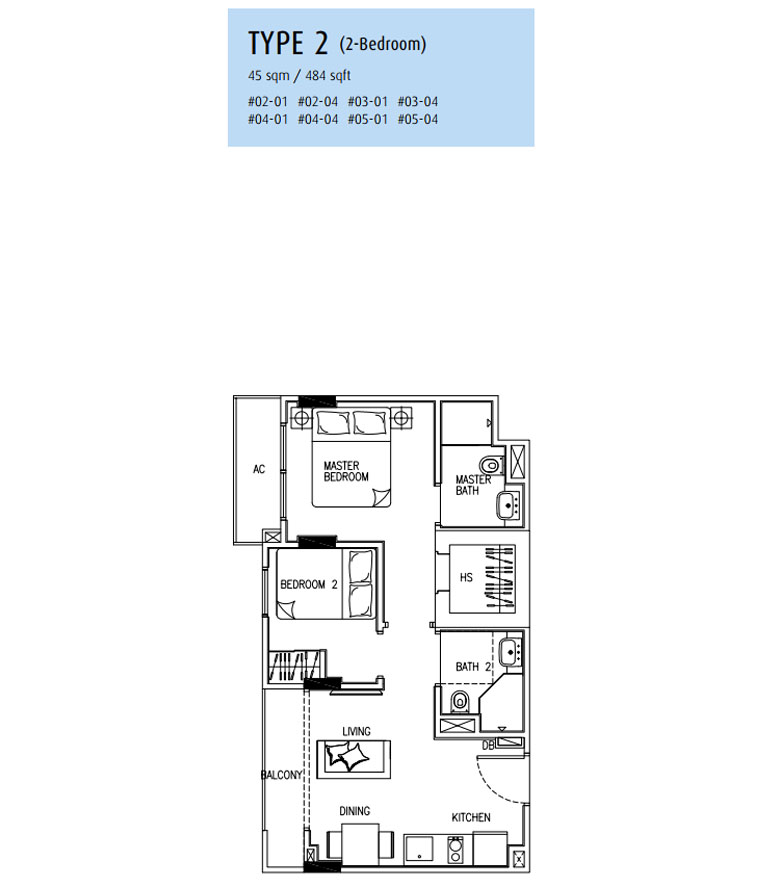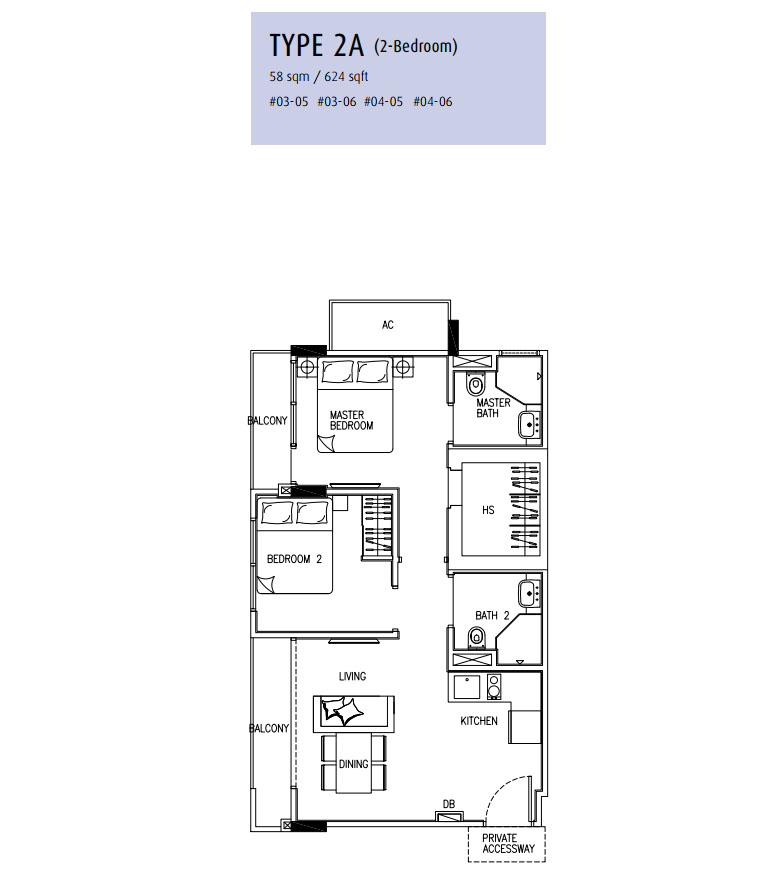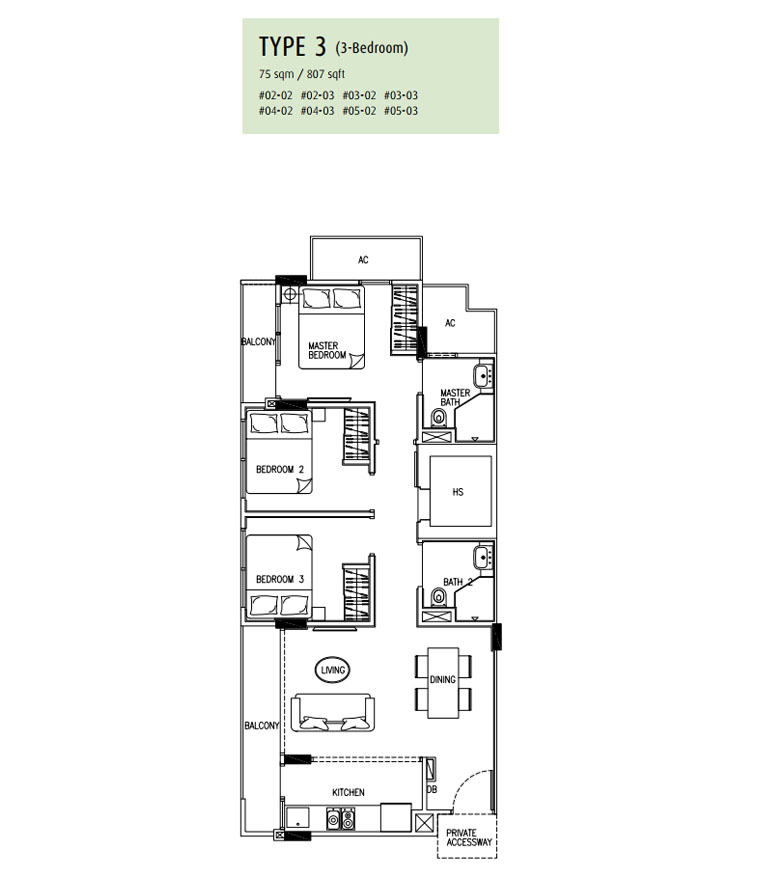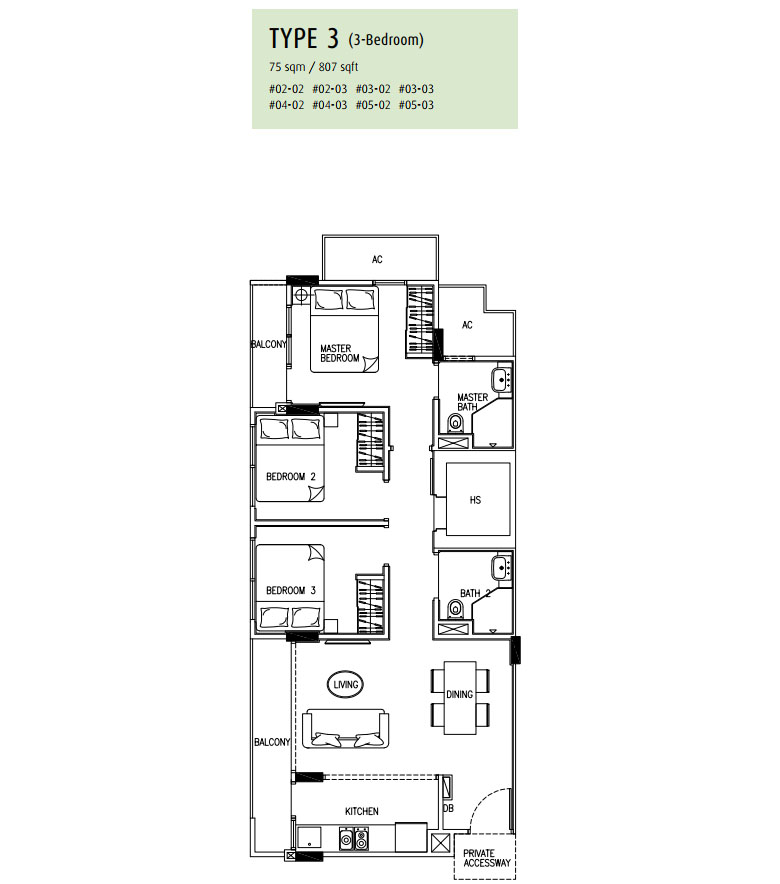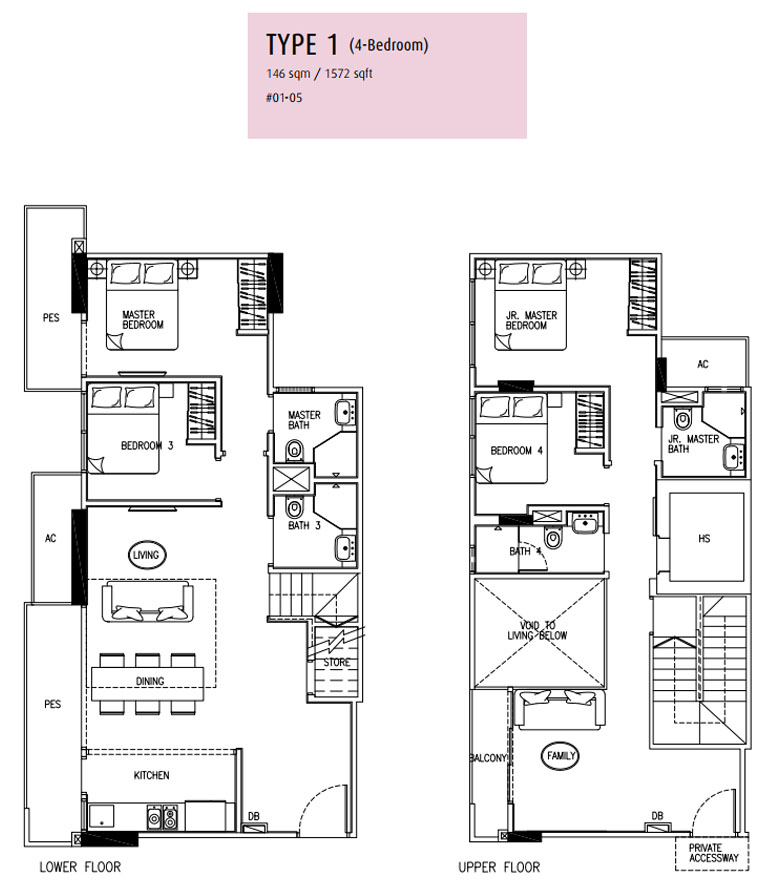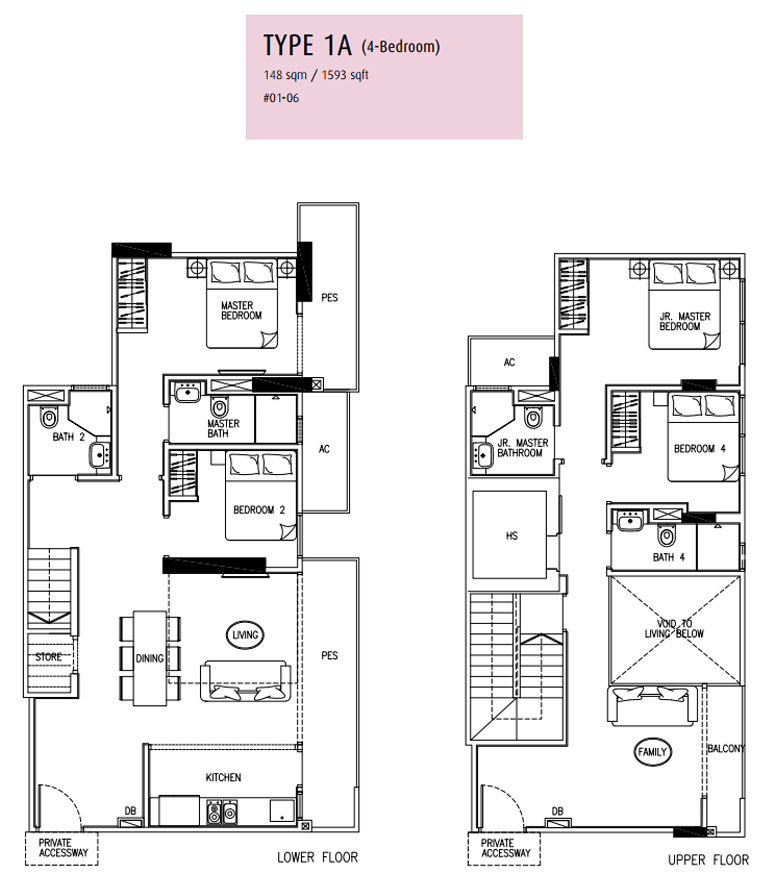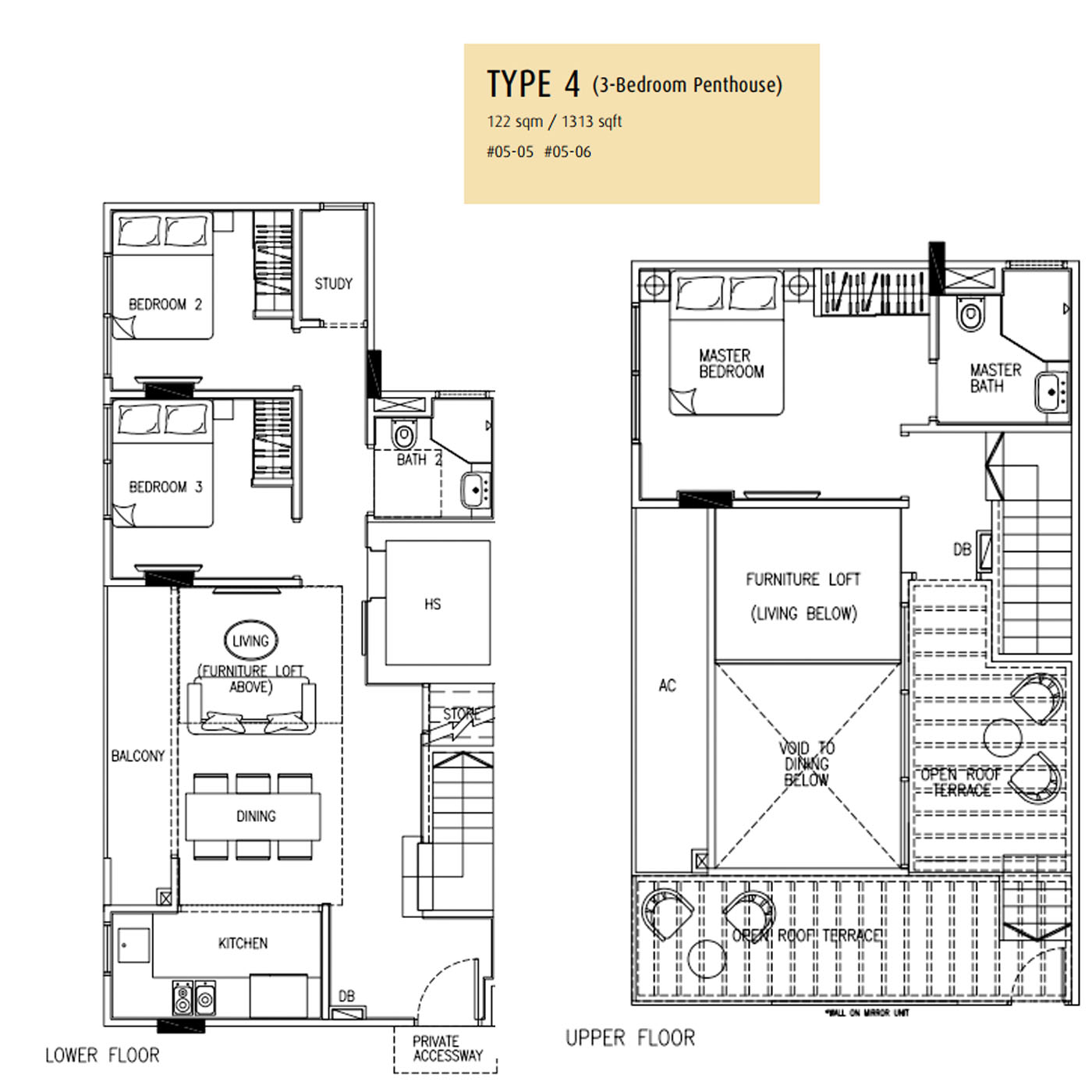24 One Residences Floor Plans features the accommodation for only limited 24 lavish unit, at an average of 70 sqm each, up to five storeys in height. Unit Mix will follow 2 bedroom, 3 bedroom, 4 Bedrooms, all come with high-floor-to-ceiling height, a platform to maximise the livable space along with brand-new appliances.
- Home
- Projects
- 24 One Residences
- Floor Plans




