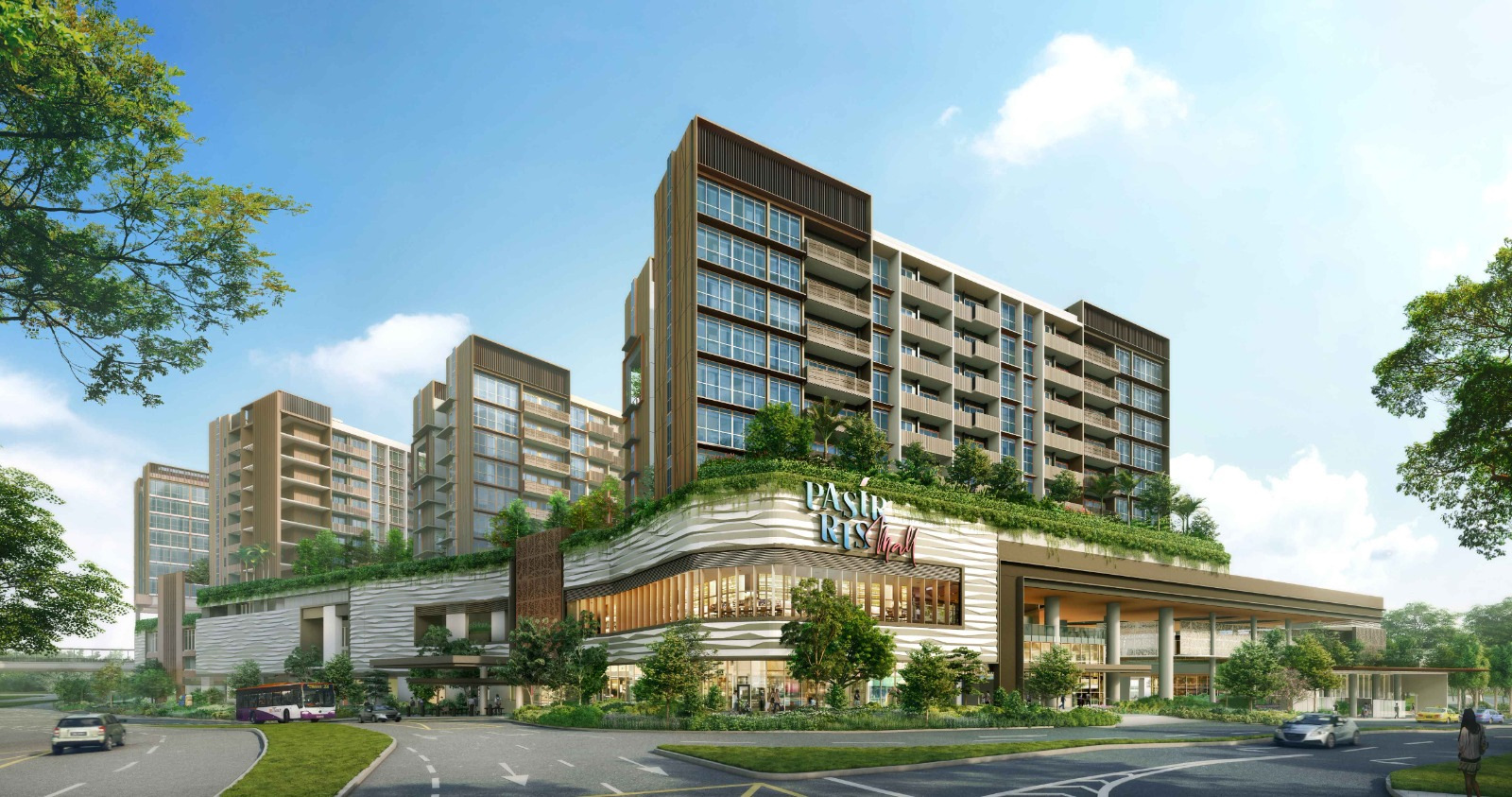Pasir Ris 8 is the mixed-use site at Pasir Ris Central, spanning 3.8 hectares, was launched for sale by public tender on Monday (Aug 27) in a dual-envelope exercise, under the government land sales (GLS) programme's confirmed list for the second half of 2018. Located next to the existing Pasir Ris MRT station (EW1), the development enjoys a strategic location that gives its residents remarkable convenience accessing the nearby amenities and facilities.
Factsheets
| Name | Pasir Ris 8 |
| Developer | Phoenix Residential Pte Ltd and Phoenix Commercial Pte Ltd (Allgreen Properties and Kerry Properties) |
| Address | 08, 10, 12, 14, 16, 18, 20 Pasir Ris Drive 8 |
| Project Description | Proposed mixed use development comprising 2 basements for carpark and commercial use, with underground linkway, a 4-storey podium comprising bus interchange, HDB town plaza, polyclinic and 7 blocks of 10 / 11-storey residential flats (Total 487 units) with ancillary facilities on lot 03235K MK29 AT Pasir Ris Drive 3 / Pasir Ris Drive 8 / Pasir Central (Pasir Ris Planning area) |
| District | District 18 |
| Residential GFA | 42,000sqm |
| No. Of Blocks | 7 (Blocks 8, 10, 12, 14, 16, 18 and 20) |
| No. Of Storeys | District 18 |
| No of units | Blk 8, 10 and 20: 7storeys Blk 12, 14, 16 and 18: 8 storeys Residential blocks from L4 onwards |
| Car Park Lots | 414 |
| Tenure of land | 99 years with effect from July 2021 (Actual date TBA) |
| Expected Vacant Possession | 30 June 2026 |
| Expected Legal Completion | 30 June 2029 |
| Site Area | 38,003sqm |
| Plot Ratio | 2.5 |
| Max Building Height | 49 to 53 AMSL |
| Architect | DCA Architects PTE LTD |
| Plot Ratio | 2.5 |
| Show Units Type | 1BR | 2BR | 3BR PREMIUM |
| Access | 9 Nos. Of Lift Lobbies on L1.
|
| Refuse System | Pneumatic Wast Conveyance System |
| Architect | DCA Architect Pte Ltd |
| Landscape Architect | SHMA Company Limited |
| Project interior ID | 1BR & 2BR (SuMisura) 3BR (Cynosure) |
| M&E Engineer | J Roger Preston (s) Pte Ltd |
| C&E Engineer | Mott Macdonald Singapore Pte Ltd |
| Quantity Surveyor | Threesixty Cost Management Pte Ltd |
| Main Contractor | Woh Hup (Private) Limited |
| Retail (B2, B1, L1, L2) | 34,900 m2 |
| Bus Interchange (L1, L1M) | 9,500 m2 |
| Town Plaza (L1, L1M) | 4,000 m2 |
| Polyclinic (B2, B1, L1, L1M, L2) | 6,870 m2 |
| Childcare (L1, L1M) | 1,000 m2 |
| MINDEF PUDO (L1) | 700 m2 |
487 Beautiful Units
1 BED
48 - 50 sqm
517 - 538 sqft
92 units
48 - 50 sqm
517 - 538 sqft
92 units
2 BED
66 - 77 sqm
710 - 829 sqft
219 units
66 - 77 sqm
710 - 829 sqft
219 units
3 BED
95 - 121 sqm
1,023 - 1,302 sqft
146 units
95 - 121 sqm
1,023 - 1,302 sqft
146 units
4 BED
136 - 144 sqm
1,464 - 1,550 sqft
30 units
136 - 144 sqm
1,464 - 1,550 sqft
30 units
KEY SELLING POINTS
- Schools in the area include Elias Park Primary, Hai Sing Catholic School and Loyang Primary.
- The development next to Pasir Ris MRT station must be integrated with a bus interchange, a polyclinic and a town plaza
- The maximum permissible gross floor area is 95,010 square metres, with a proposed gross plot ratio of 2.5.
- An earmarked for mixed-use commercial and residential developments.




