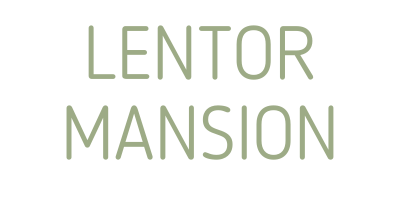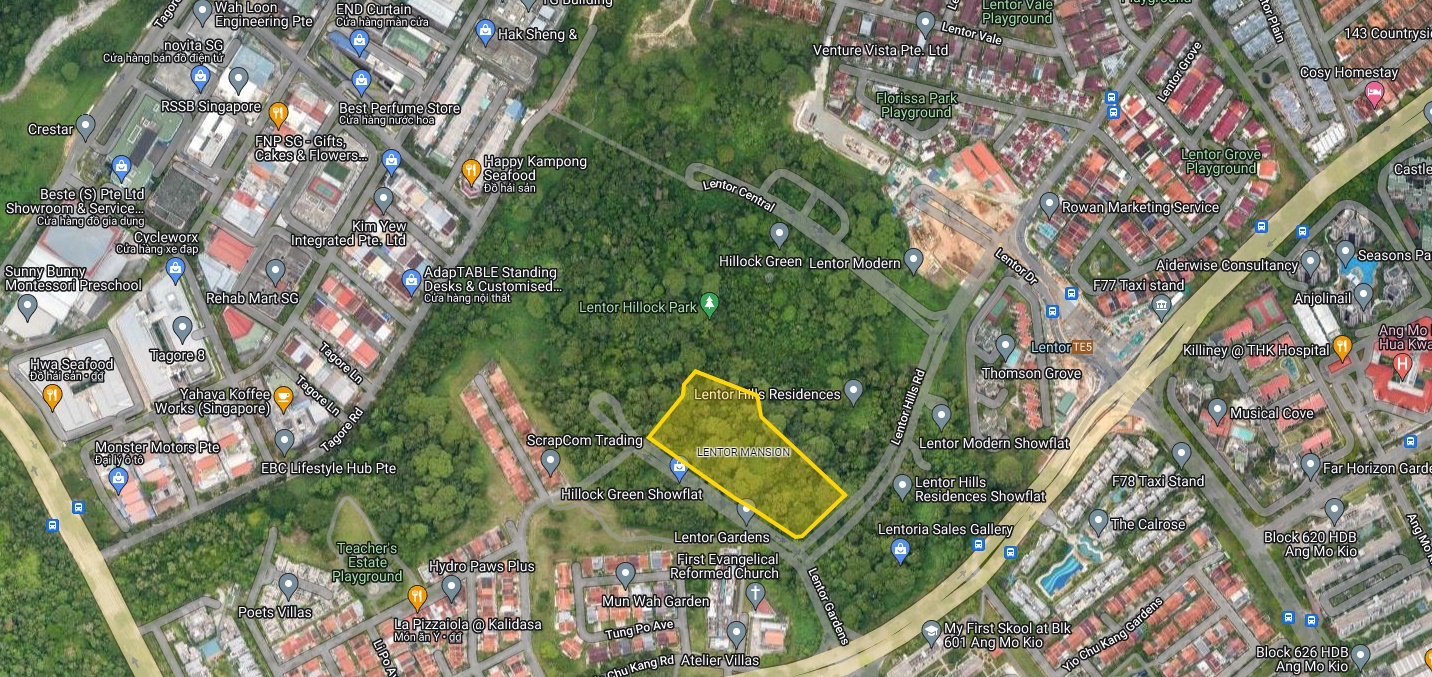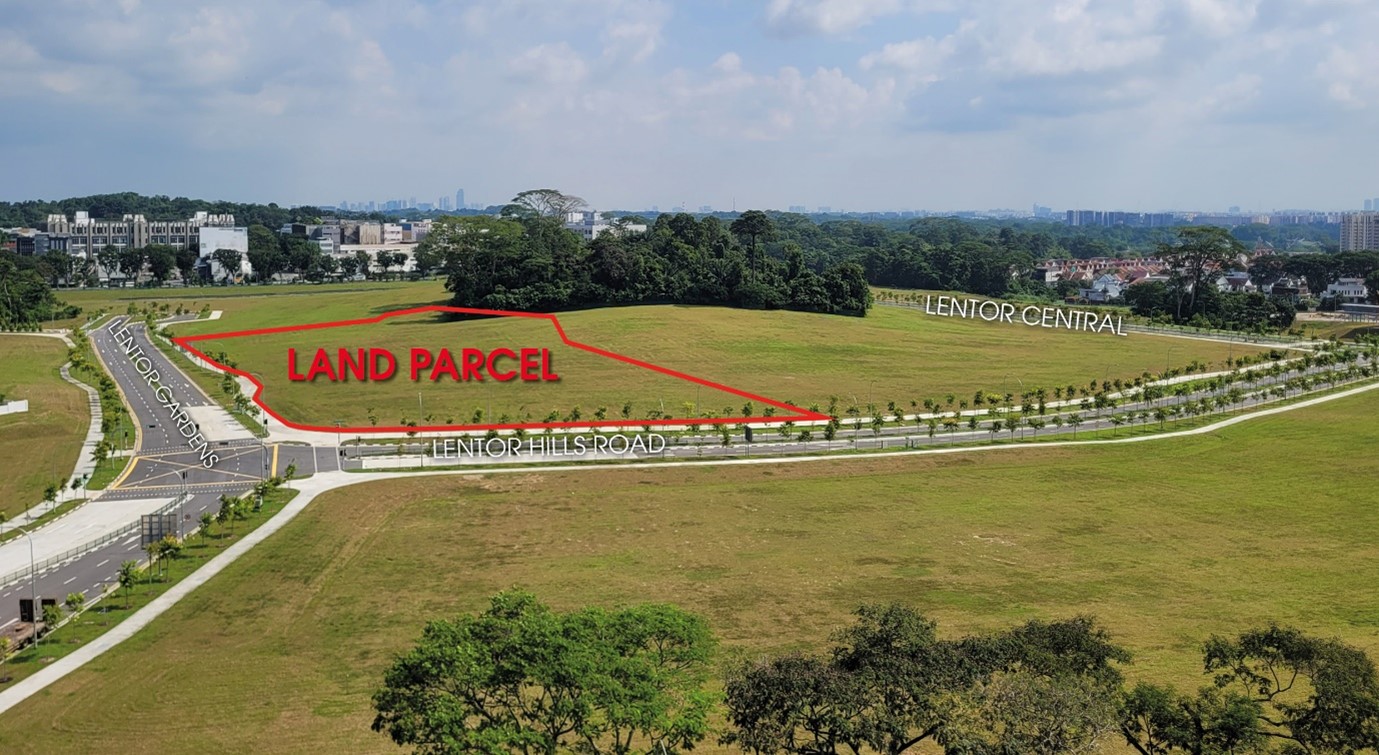Lentor Mansion with site area of 21,866.7 sq m and maximum GFA of 45,921 sq m, can potentially yield 533 units across a maximum building height of 120 metres SHD. Eight storeys may be built in the low-rise zone, and 16 storeys within the mid-rise zone. The development is one of THREE 99-year leasehold residential sites in the Upper Thomson area have come up for sale under the Government Land Sales (GLS) Programme for the first half of 2022, the Urban Redevelopment Authority (URA) announced on Tuesday (May 17).
Factsheet
| Name | Lentor Mansion |
| Developer | GuocoLand (Singapore) & Intrepid Investments (Hong Leong Holdings) |
| Status | Condominium (Foreigners eligible to buy) |
| Address | Lentor Hills Road, Lentor Hills Estate, Singapore |
| District | 26 |
| Site Area | 21,866.7 m² (235,373 sq ft) |
| Floor Area | 45,920 m² (494,283 sq ft) |
| Plot Ratio | 2.1 |
| Tenure | 99 years leasehold |
| No. of Units | 533 residential units |
| TOP | 2028 |
| Architect | ADDP Architects LLP |
| Landscape Architect | Ecoplan Asia Pte Ltd |
| Main Con | China Construction(South Pacific) Development Co Pte Ltd |
Units Mix
| Unit Desc | Type | No. of Units |
Strata Area (sq m) |
Strata Area (sq ft) |
| 2 Bedroom | B | 214 | 49 – 61 | 527 – 657 |
| 3 Bedroom | C | 199 | 73 – 95 | 786 – 1,023 |
| 4 Bedroom | D | 75 | 114 | 1,227 |
| 5 Bedroom | E | 45 | 138 – 140 | 1,485 – 1,507 |
| Total Number of Units | 533 | |||
KEY SELLING POINTS
- Close to Lentor MRT for utmost convenience
- First mover advantage: more land parcels coming up Land to be launched for Public Sales in May 2022
- Public Launch: Est Q4 2023
- Minutes’ drive to schools such as Australian International School, International French School and XCL World Academy.
- Choice of shopping malls within the vicinity
- Easy accessibility to the city centre via Central Expressway (CTE)
- With a private family living area on the upper floors and a private car porch area, the 3-storey terrace is suitable for large or growing families who are looking for spacious living.




