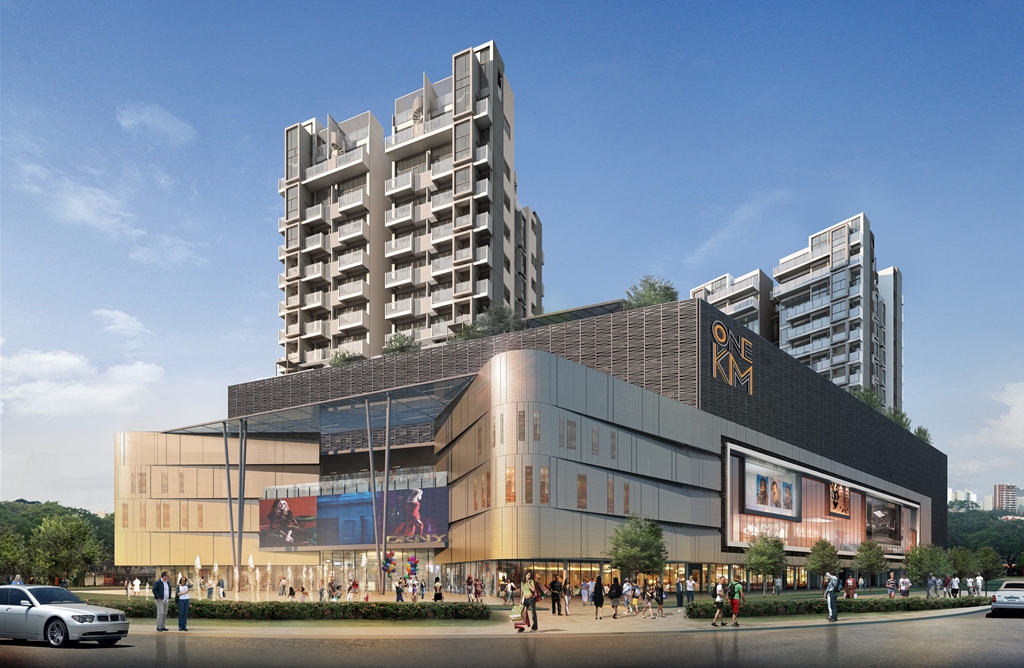Katong Regency is a rare FREEHOLD mixed development (Commercial & Residential) consisting of 244 residential units, integrated with a 3-storey and 1-basement retail mall. The 200,000 sf mall will host a wide array of F&B outlets and shops as well as food court and supermarket.
Katong Regency Factsheet
| Name | Katong Regency |
| Developer |
|
| Architect | SAA Architect |
| Location | 13/15/17 Tanjong Katong Road, Singapore 437158 / 436950 / 437159 |
| District | 15 |
| Tenure | Freehold |
| Site Area | 14,278.8 sqm / 153,697 sqft |
| Facilities |
|
| Total Units | 244 residential units |
| No. of Floor | 2 blocks - 9 Storey / 1 Block - 10 Storey |
| Property Type | Mix Development |
| Expected T.O.P | 31 December 2015 |
Katong Regency Units Mix
| Unit Description | Type | Size (sqft) | No. Of Units |
| Retail Unit | Commercial | ___ | ___ |
1 Bedroom 1 Bedroom + Study |
Residential | 549 - 710 | 126 |
2 Bedroom 2 Bedroom + Study |
Residential | 936 - 1,238 | 58 |
| 3 Bedroom 3 Bedroom + Study |
Residential | 1,389 - 1,711 | 36 |
| Sky Suites | Residential | 840 | 18 |
| Penthouse | Residential | 1,951 - 1,991 | 6 |
| Total | 244 residential units | ||
KEY SELLING POINTS
- Rare FREEHOLD mixed-development, integrated with a 3-storey and 1- basement retail mall.
- Situated beside the soon-to-be developed PAYA LEBAR CENTRAL, 1 of the 3 key growth areas outside city centre
- Mere 5 minutes’ walk to PAYA LEBAR MRT STATION (Interchange)
- Easy access to City and CBD plus any parts of Singapore via major expressways such as PIE, ECP and KPE
- Myriad of amenities and services such as food centres, markets & services
- Conceptualized by award-winning Colin Seah of Ministry of Design
- “ Full-sliding wall” and en-suite study that adds dimension of versatility to the living spaces
- Well equipped with modern appliances of cooker hood, cooker hob, built-in oven, fridge, washer cum dryer
- Full Condominium Facilities
- 1 / 1+ Study / 2 / 2+ Study/ 3 / 3+ Study bedroom and Sky Suites/ Penthouse ranging from 549sqft to 1,991sqft




