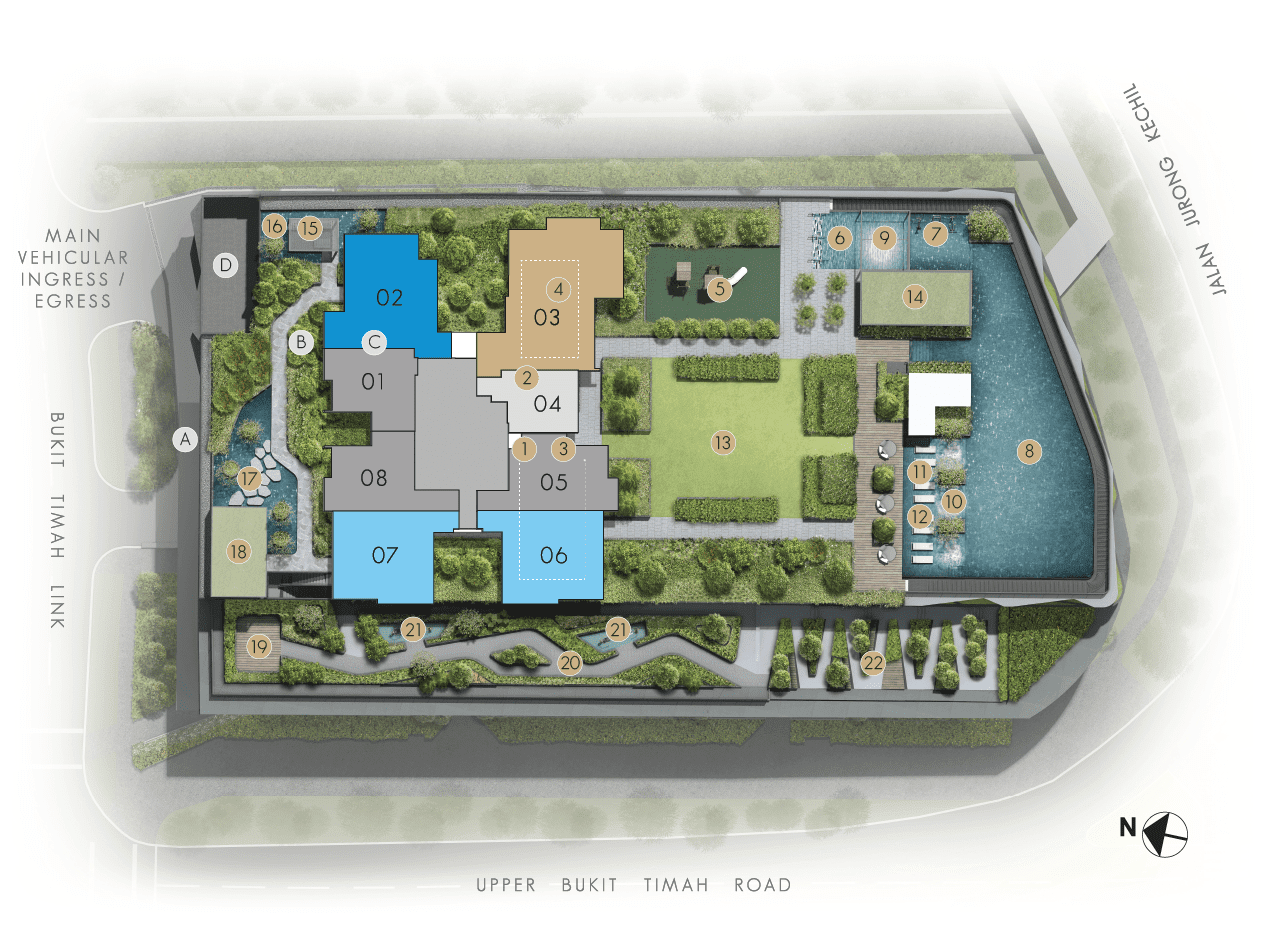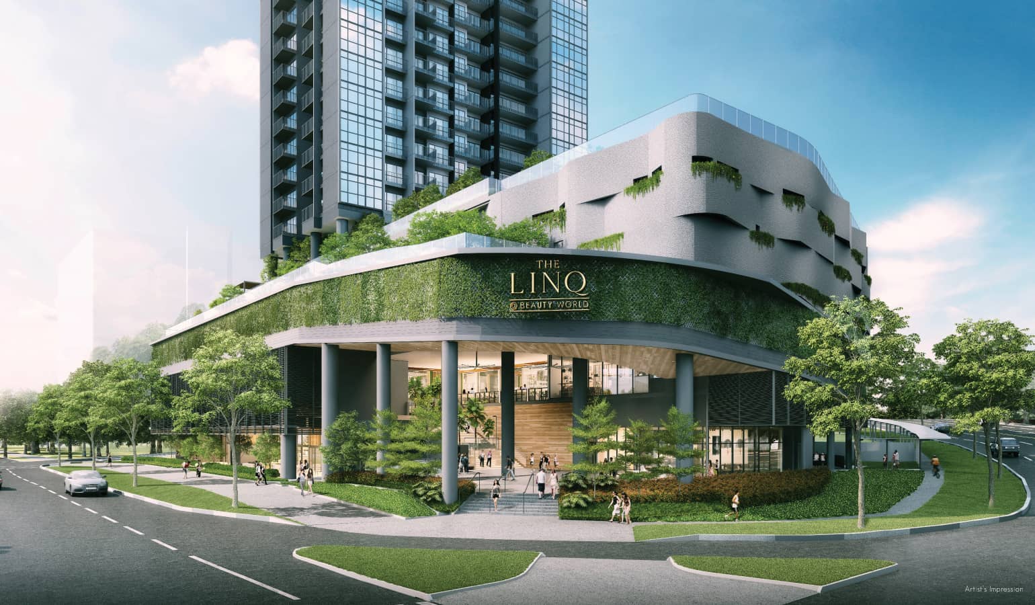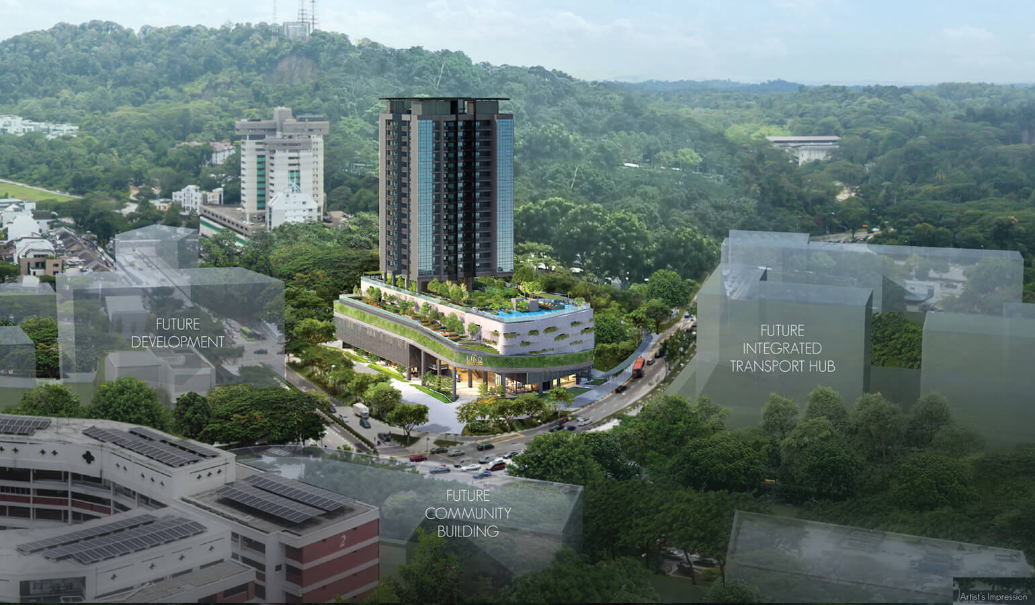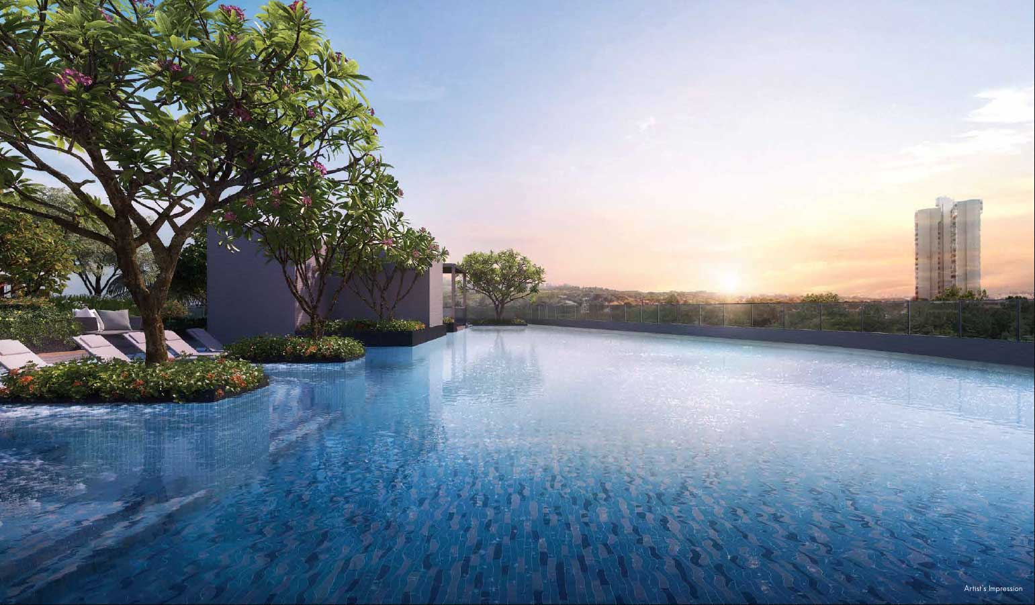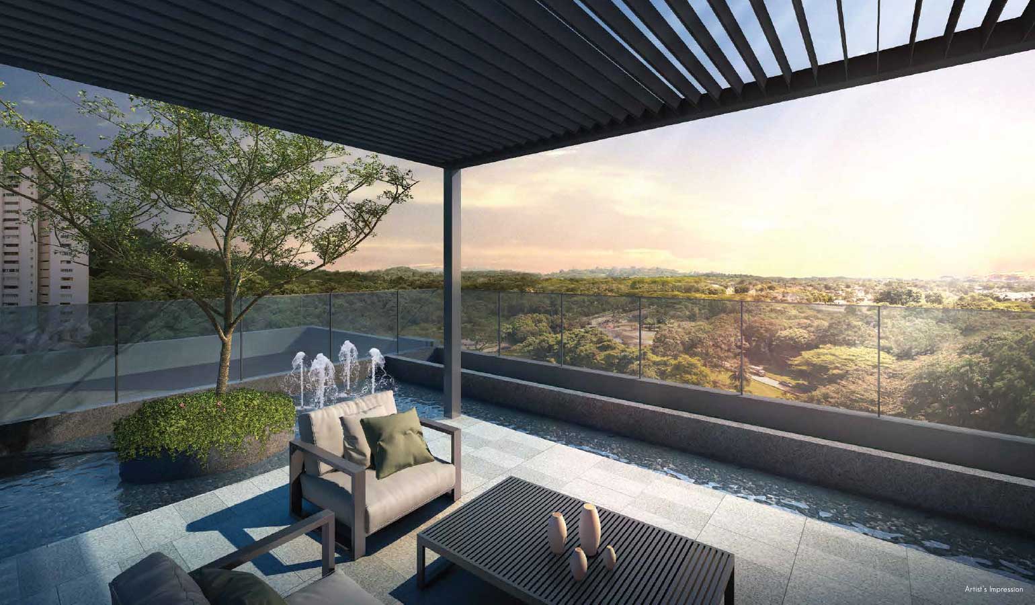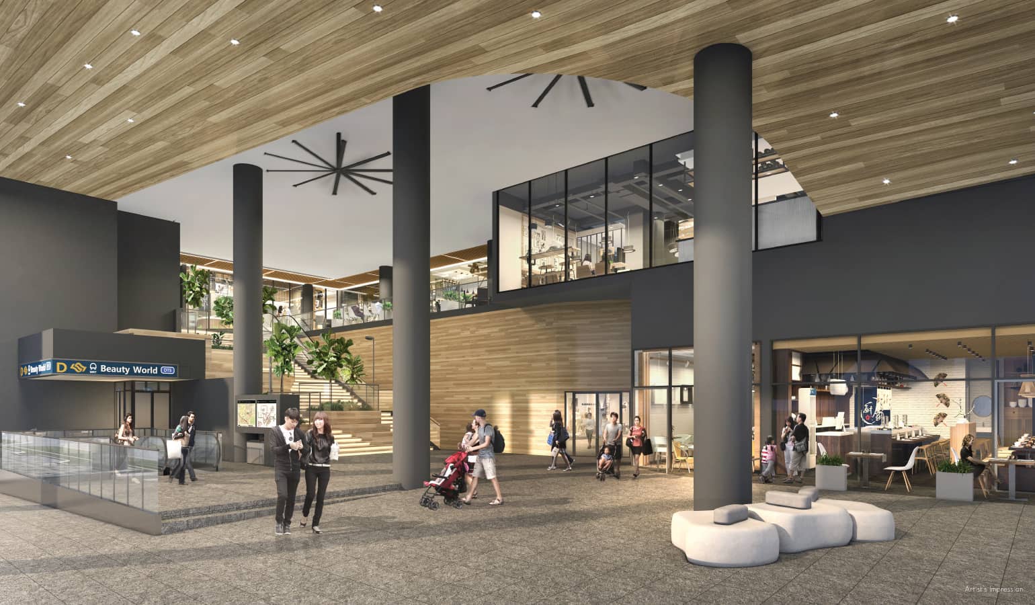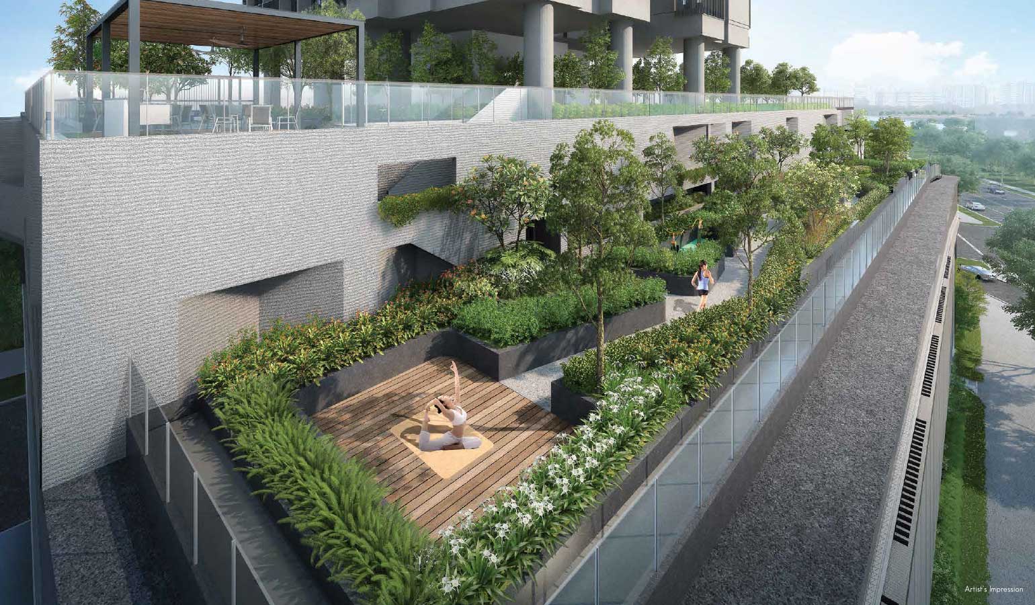The Linq @ Beauty World Site Plan
5th Storey
1. Clubhouse
2. Gym
3. Pre-Function Foyer
4. Lounge Terrace
5. Children's Playground
6. Children's Pool
7. Aqua Gym
8. 30m Lap Pool
9. Rain Curtain
10. Spa Beds & Seats
11. Wet Deck
12. Suntaning Deck
13. Lawn
14. Family Pavilion
15. Viewing Pavilion
16. Water Feature
17. Eco Pond
18. BBQ Pavilion
4th Storey
19. Yoga Deck
20. Jogging Track
21. Fitness Station
22. Explore Garden
Others
A. Drop-off (1st Storey)
B. Transformer/Swith Room (1st Storey)
C. Bin Centre (1st Storey)
D. Genset (4th Storey)
Water Tank (Roof Storey)
The Linq @ Beauty World Facilities
THE EPITOME OF INTEGRATED LUXURY
The name says it all. The LINQ @ Beauty World is a triumph of integrated luxury like no other. A freehold to behold, units are linked to every essential of life by a two-storey podium of F&B offerings and commercial services, while the adjoining MRT takes you home and away. Proximity to future Integrated Transport Hub comes as a prized privilege. A home for connoisseurs of convenience, The LINQ @ Beauty World truly lives up to its name.




