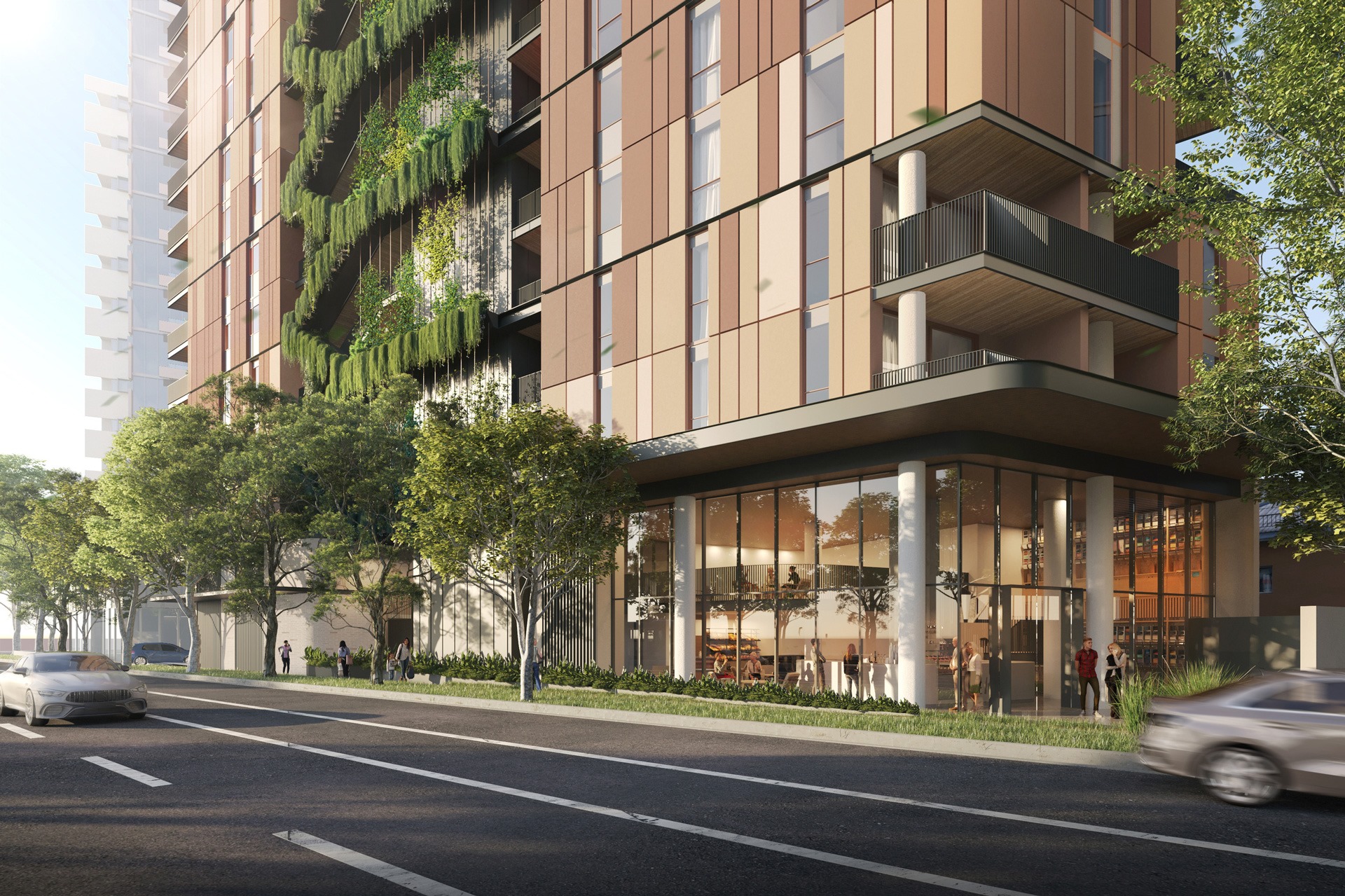EXCLUSIVE PRE-LAUNCH OPPORTUNITY - RESIDENCES WITH UNOBSTRUCTED BAY VIEWS
Balancing the cultural alchemy of St Kilda with the coastal rhythms and expansive horizon line of Port Philip Bay, Fareham presents a holistic collection of light-filled apartments anchored by refined modernity.
Designed by award-winning local architecture and interior design studio BayleyWard to celebrate the touchpoints of home alongside a neighbourly sense of belonging, the development perfectly reconciles work, play and living to cultivate an elevated, cosmopolitan lifestyle which is both innovatively future-cast and intrinsically connected to nature.
Factsheet
| Name | Fareham |
| Address | 95 St Kilda Rd, St Kilda |
| Land size | 945 sqm |
| Developer | Gamuda Land |
| No. of Residences | Approx. 72 |
| No. of Levels | 18 levels |
| Estimated CompletionQ4 | 2025 |
| Architect | BayleyWard |
| Interior Designer | BayleyWard aka ZWEI interiors |
| Landscaper | Tract Landscape |
Units Mix
| Bedroom Type | Unit Type | Size (sq m) | No of Units |
| Type 01 | 2 Bedroom | 96 | TBA |
| Type 02 | 3 Bedroom | 115 | TBA |
| Type 03 | 3 Bedroom | 134 | TBA |
| Type 04 | 2 Bedroom | 97 | TBA |
| Type 05 | 3 Bedroom | 132 | TBA |
KEY SELLING POINTS
- Captivating bay views to most apartments
- Wellbeing (promoting movement, active open space, cross ventilation)
- Acoustically sealed units
- Underfloor heating & cooling + ERV system
- Good daylight for each apartment
- Cross ventilated apartments
- All electric, no gas
- Reducing embodied carbon
- Green rooftop to reduce urban heat island effect
- Electric vehicle charging stations in basement
- Rooftop PVs



