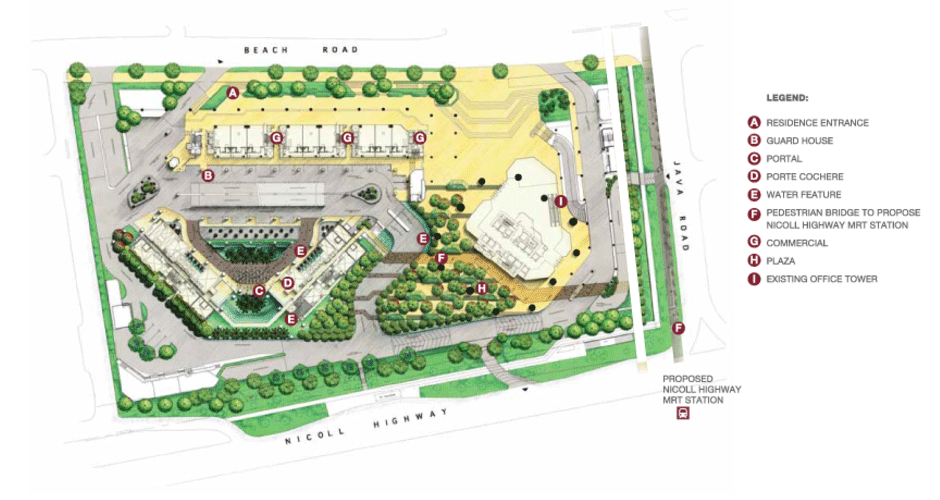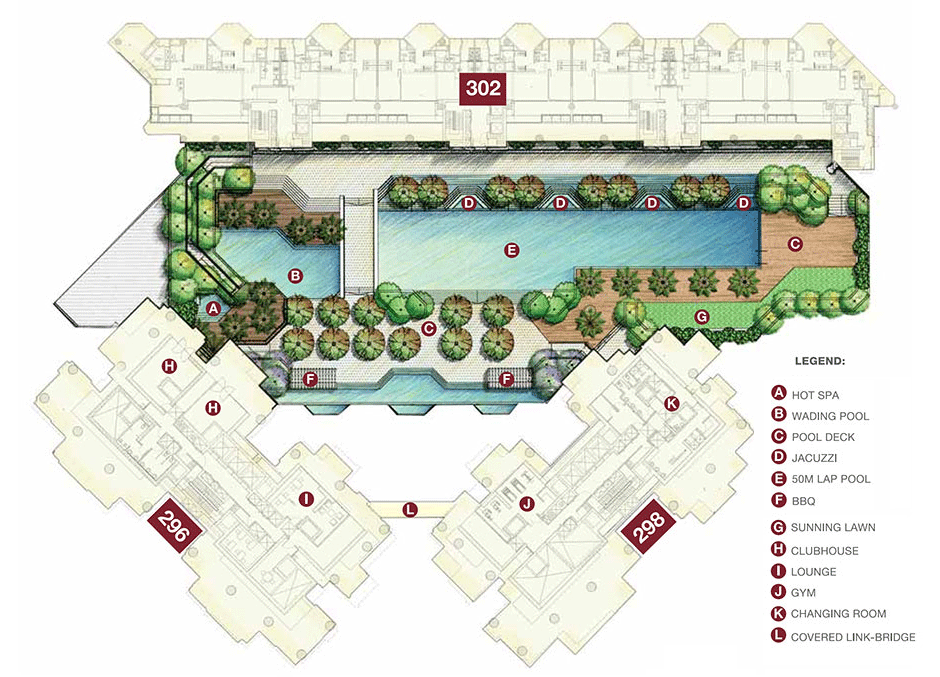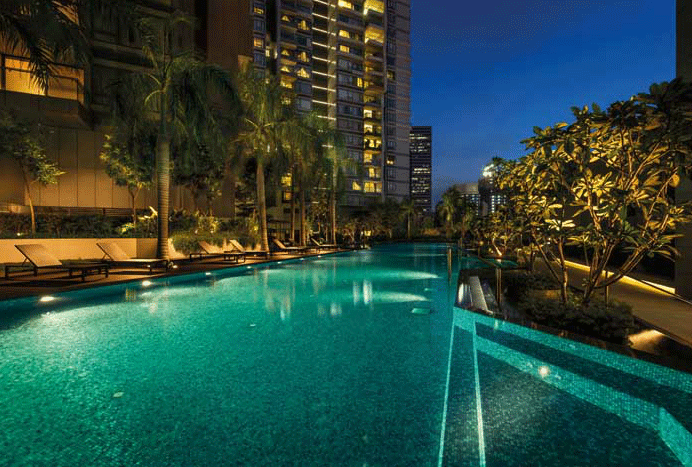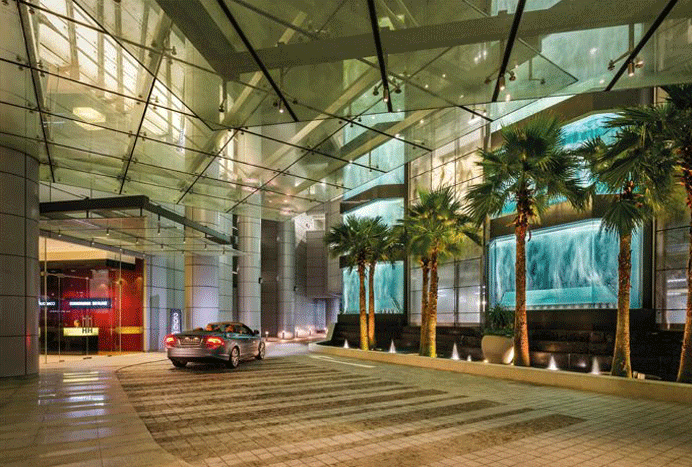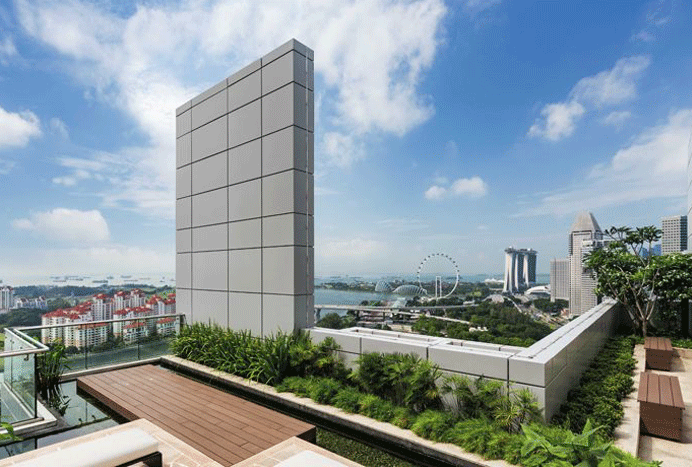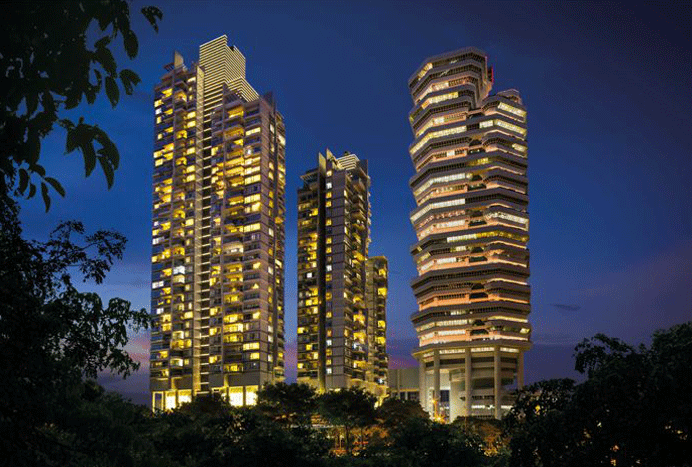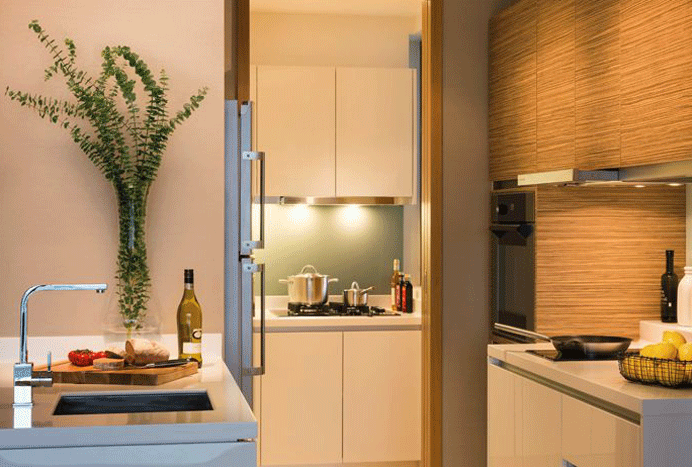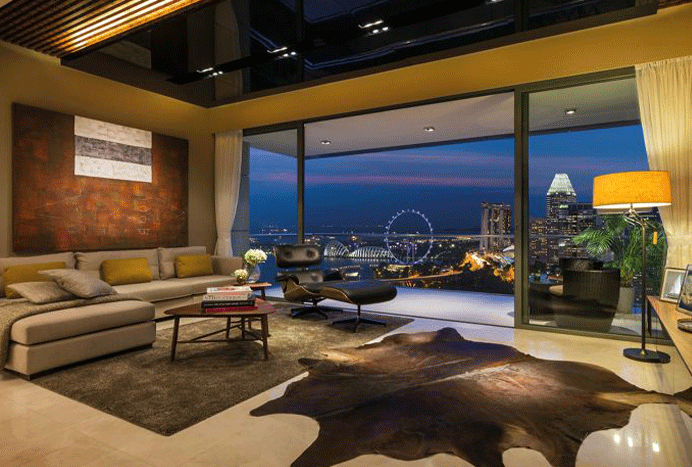Concourse Skyline Site Plan
First Storey
Pool Deck
Concourse Skyline Facilities
Be ushered into Concourse Skyline via a private walkway to a pore cochere with a glorious water wall. Separately, a covered walkway takes you to Nicoll Highway MRT station for unparalleled commuting convenience.
Enjoy a suite of pampering facilities on the Pool Deck, located on the 5th storey.
Come home to natural enchantment
Sprawled across the 5th storey, the Pool Deck offers delightful diversions with its host of communal facilities. Enjoy a watery workout in the 50m lap pool, destress at the hot spa or jacuzzi, or host a barbecue amidst landscaped setting. There's also a wading pool for little ones to splash about.
An abode that's above it all
Apartment at Concourse Skyline features regular layouts to allow optimal usage of space. Meanwhile, an abundance of windows throughout help brighten the living space and treat residents to superb views of the sea and the city. In a home this inspiring, it's easy fell on top of the world.
Apart from a picturesque view to greet you each morning, bedrooms at Concourse Skyline are also designed to impress. From the high-grade timber flooring to the stylish wardrobe system, to the high-end bathroom ware, every detail will please even the most discerning of home owners.




