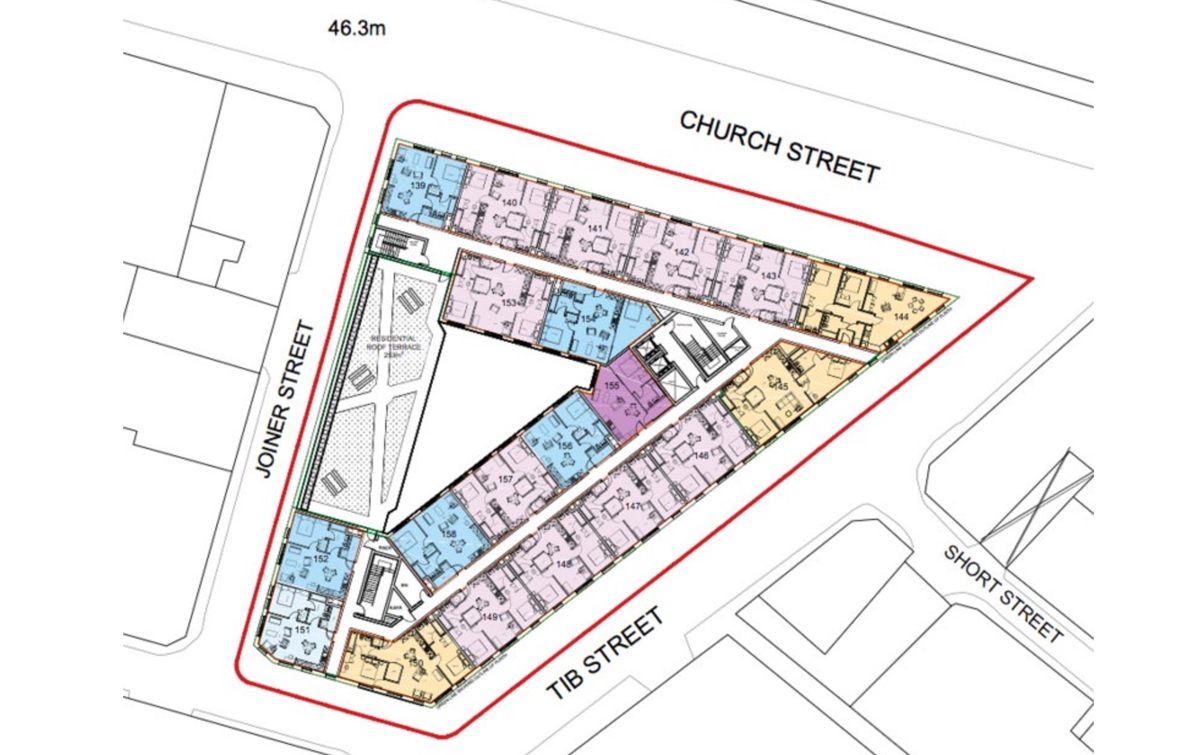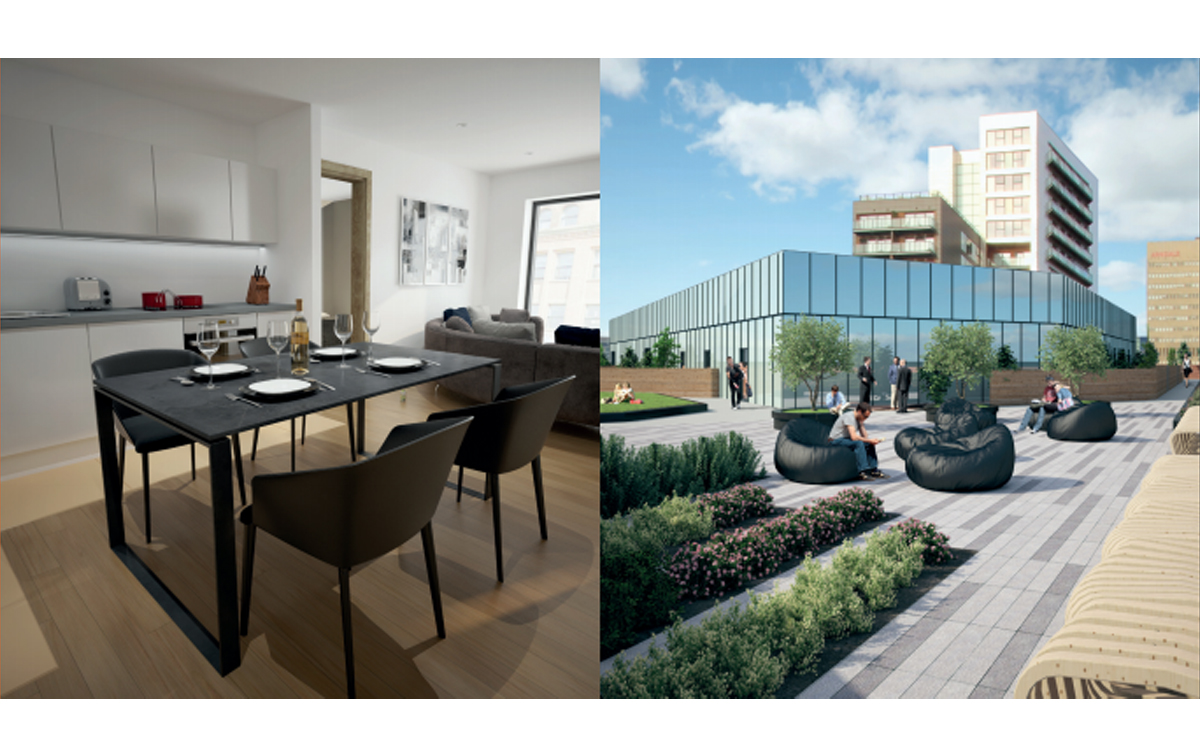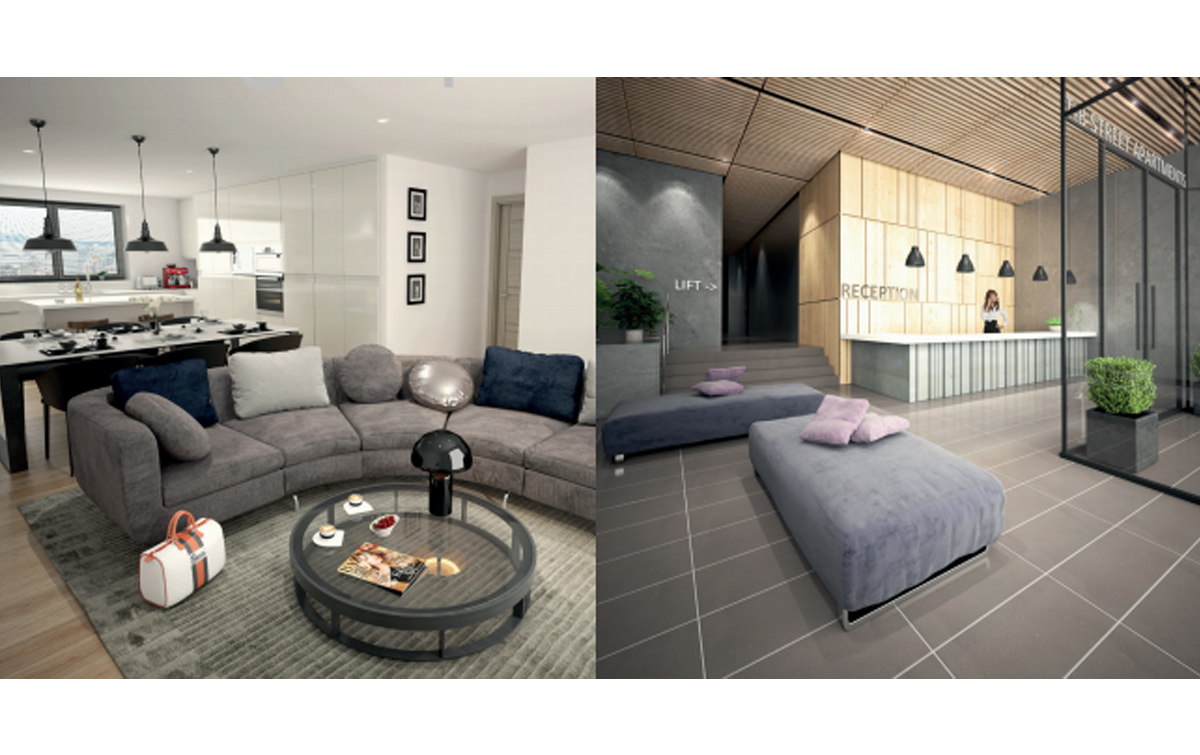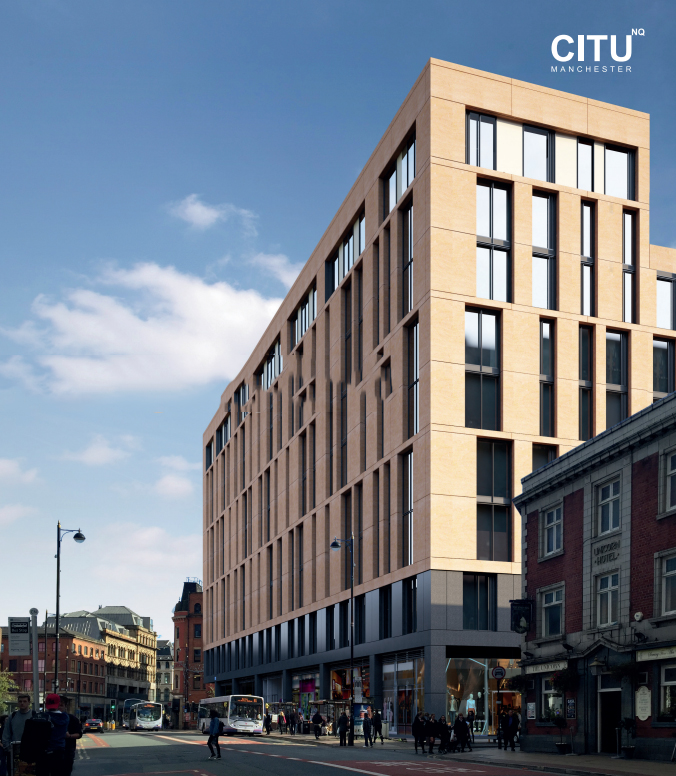CituNQ Site Plan
CituNQ Facilities
Given the shift in the UK marketplace for rental properties, IDP architects have been working on designing living spaces that are suitable for exacting demands of the modern city centre rental market.marketplace for rental properties, IDP architects have been working on designing living spaces that are suitable for exacting demands of the modern city centre rental market.
Many of the apartments currently constructed in city centres across the UK comes from a previous understanding of what purchasers wanted when buying an apartment to live.
This included having a “master bedroom” and smaller secondary bedroom, which is completely at odds with the modern rental market demands.
A long-standing frustration with many city centre residents is the lack of equally sized internal accommodation especially for tenants sharing, the mainstay of the private rental market. The two bedroom apartments designs at CituNQ provide the solution
Apartments have equal sized double bedrooms, each with their own en-suite bathroom; a perfect design solution for tenants sharing accommodation.
No longer will tenants have to compromise or squabble over a large master bedroom & small en-suite versus a small second bedroom & a large disconnected bathroom.
Furthermore, the design is combined with the careful selection of contemporary fixtures and fittings that are both appealing to tenants and hard-wearing to ensure low maintenance costs over the long term.
To set the development apart from its rivals and not just attract, but retain quality tenants, a range of communal features have been included Internal shared courtyard area for tenants. Rooftop garden accessible by all tenants Secure bike store Concierge and large, welcoming reception area All of these features set the development apart as one of the best developments in the city, in the best location.







