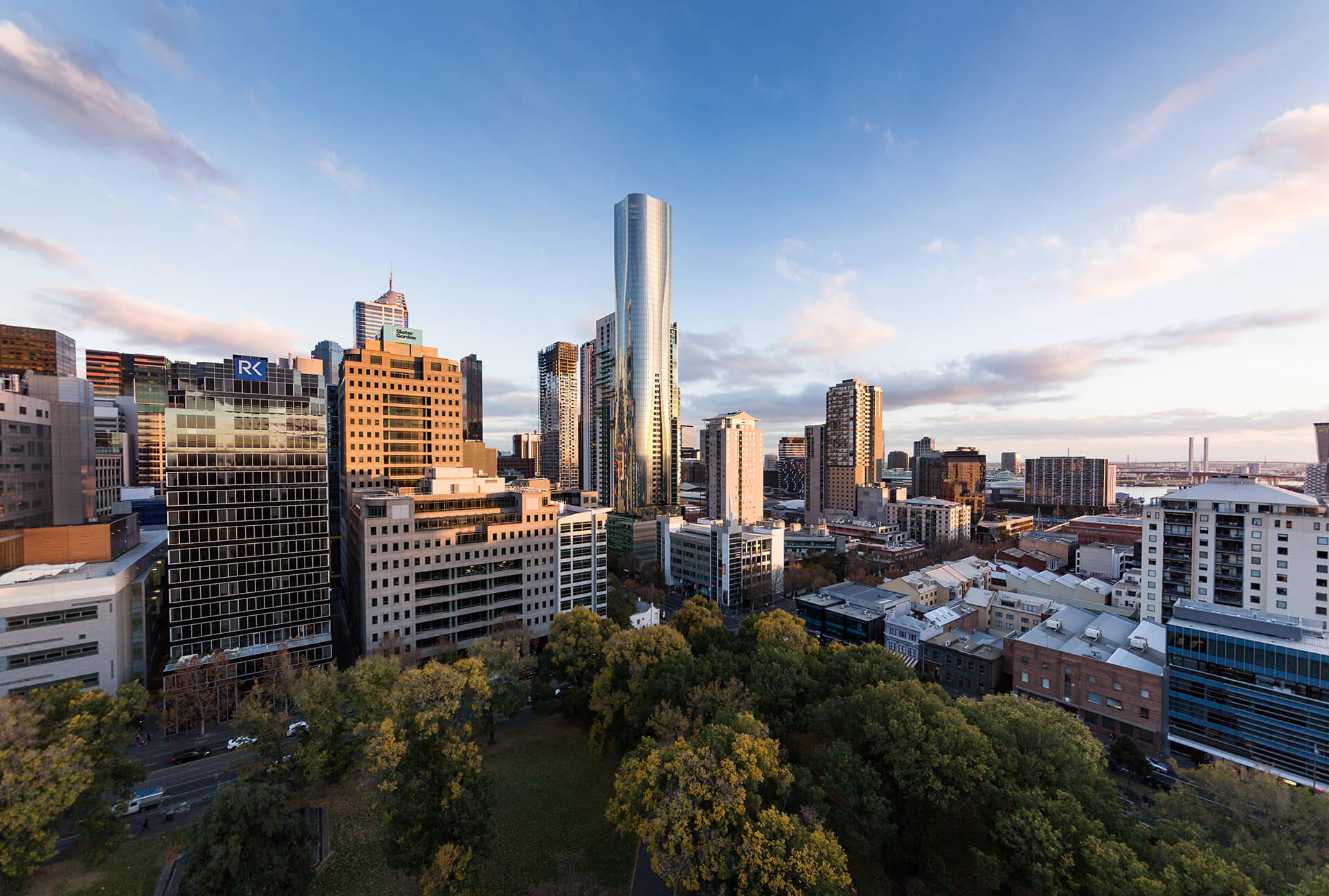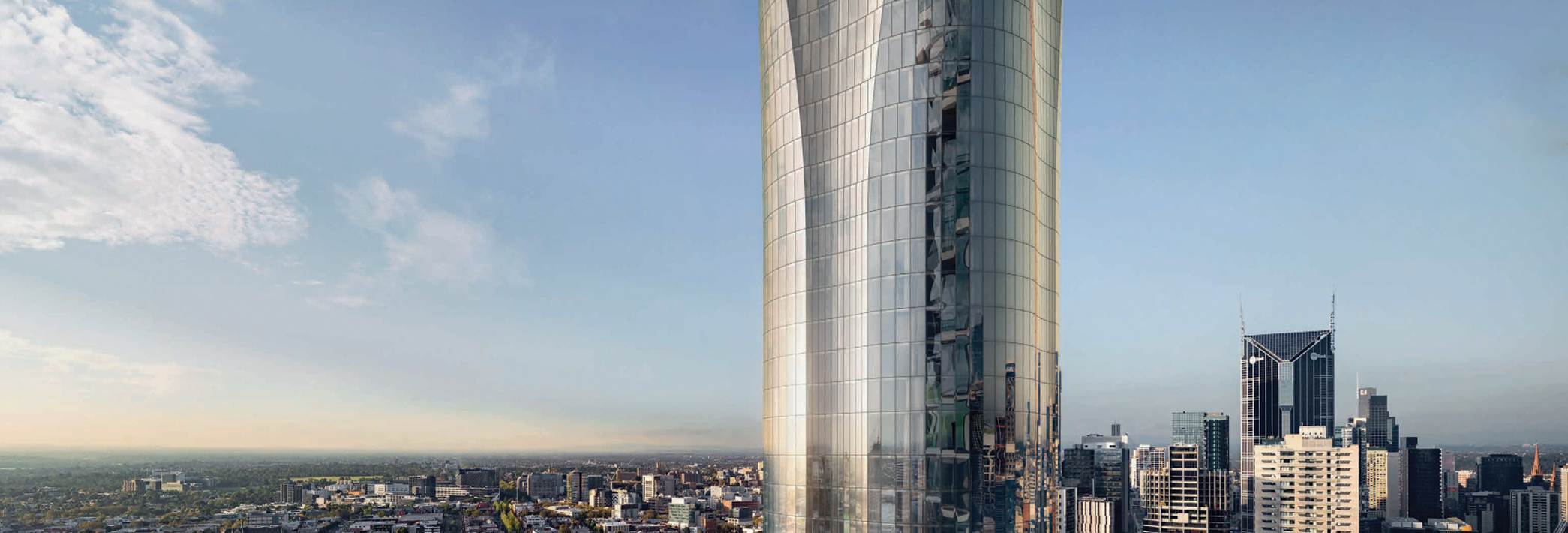A MAGNIFICENT LANDMARK
With its elegant curvature, Aspire Melbourne is a distinctive and sculptural piece that makes a grand architectural statement on the city skyline. Its scale is vast – emphasising vertical lines while exuding modernist simplicity and elegance. Aspire Melbourne is immutably tied to its location and heritage. The city’s flagstaff was once the most visible monument in Melbourne, and now through an artful execution of design, this striking tower will reflect both the city’s past and its future. A new landmark on the city skyline will arise.
Factsheet
| Project Name | Aspire Melbourne |
|---|---|
| Property Type | Residential Apartments |
| Developer | ICD Property |
| Architect | Elenberg Fraser |
| Project Status | Construction Commenced |
| Estimated Completion | Mid 2023 |
| Address | 295-309 King Street, Melbourne, VIC 3000 |
| District | Melbourne |
| Product Mix | 1, 2, 3 Bedroom Apartments, and Penthouse Options |
| No. Of Units | 565 |
| Car Spaces | 115 |
| Floor Count | 64 |
| Bike Spaces | 306 |
| Building Height | 208 metres |
Units Mix
| Type | Area (sq m) | Units |
|---|---|---|
| 1 BEDROOM | 46 (sq m) | TBA |
| 2 BEDROOM | 74 (sq m) | TBA |
| 3 BEDROOM | 141 - 291 (sq m) | TBA |
Key Selling Points
- Aspire Melbourne Apartments
- Elenberg Fraser design
- CBD views
- Bay/water views
- Flagstaff Garden views
- Located within the CBD
- Close proximity to Flagstaff Gardens, Queen Victoria Market, Southern Cross Railway Station
- Level 9 communal facilities include a heated pool, lounges, dining areas, and activity spaces
- Level 36 communal facilities for the exclusive use of lots located above Level 36
- Extensive Ground Floor retail frontage
- Exquisite and luxurious interior design




