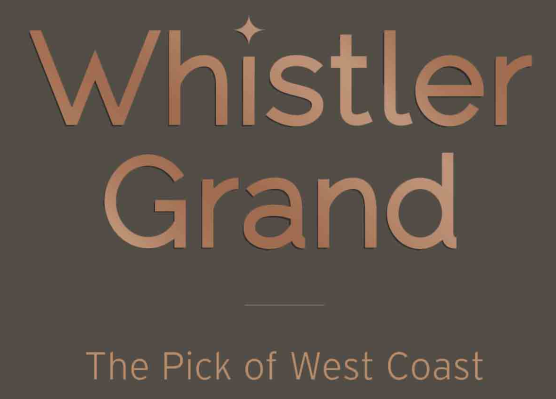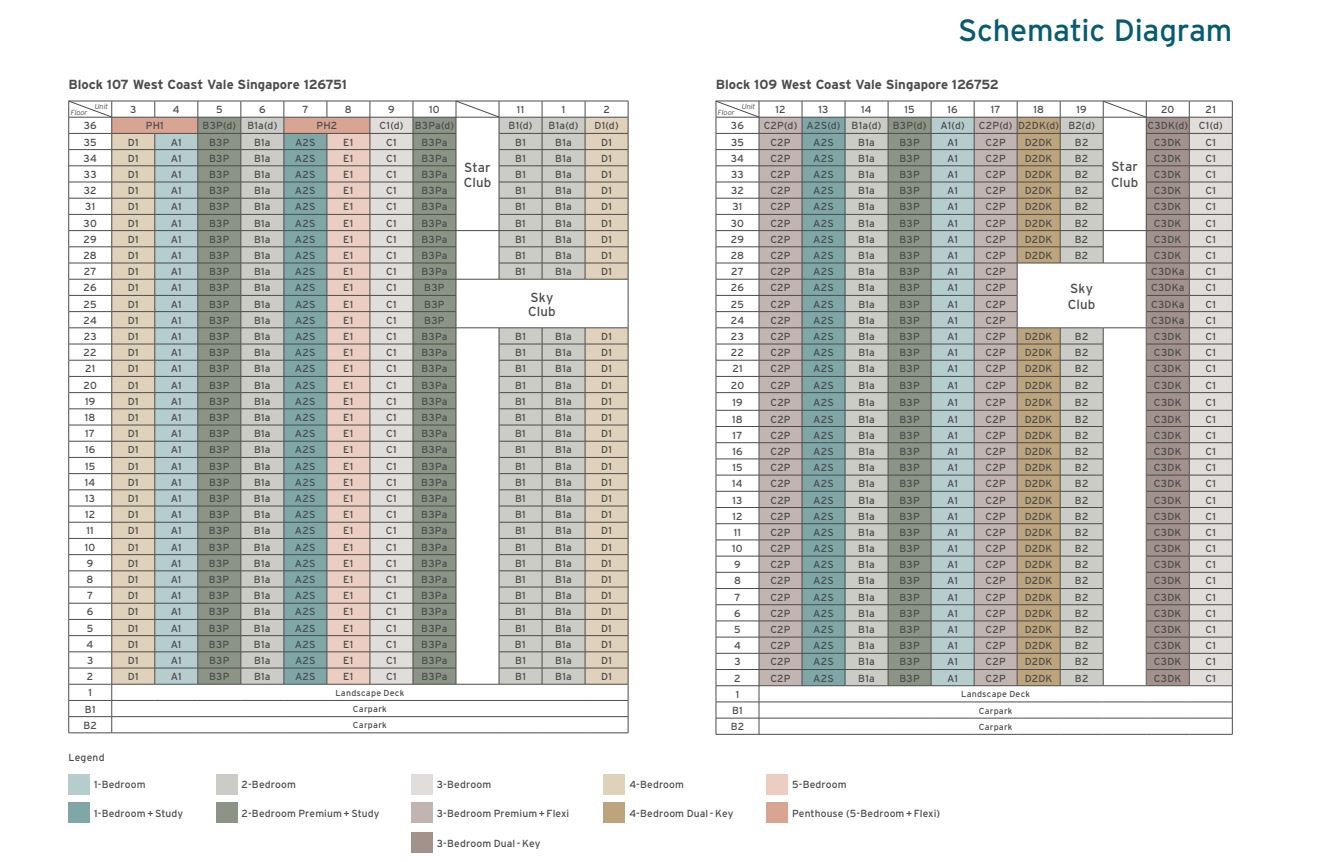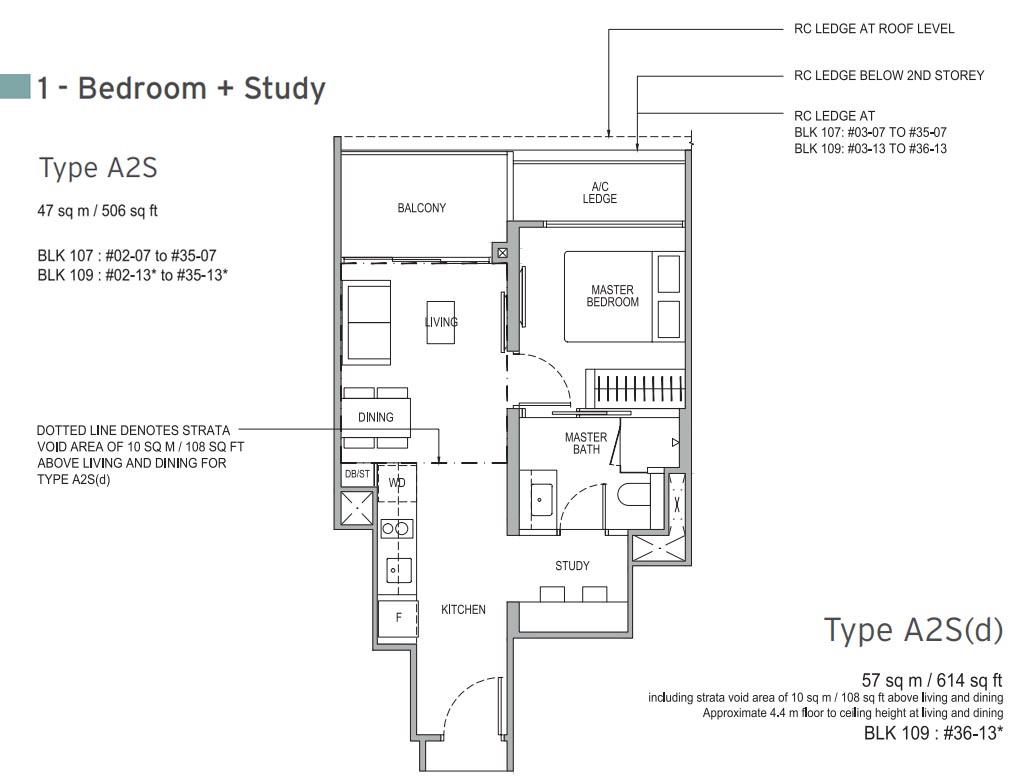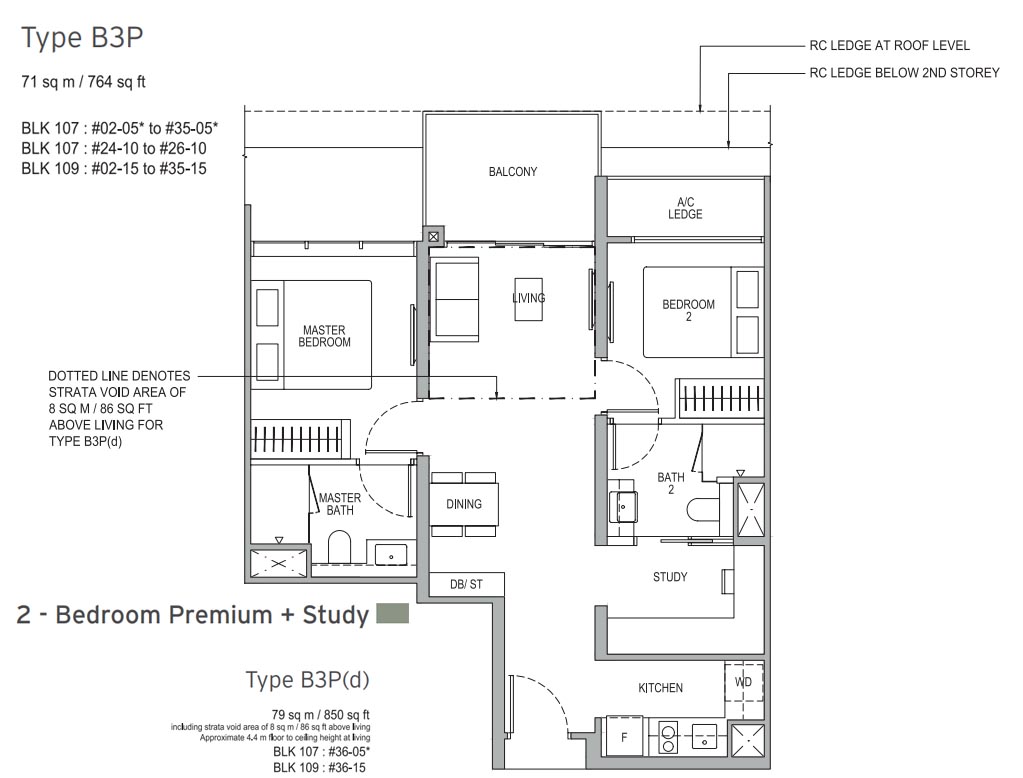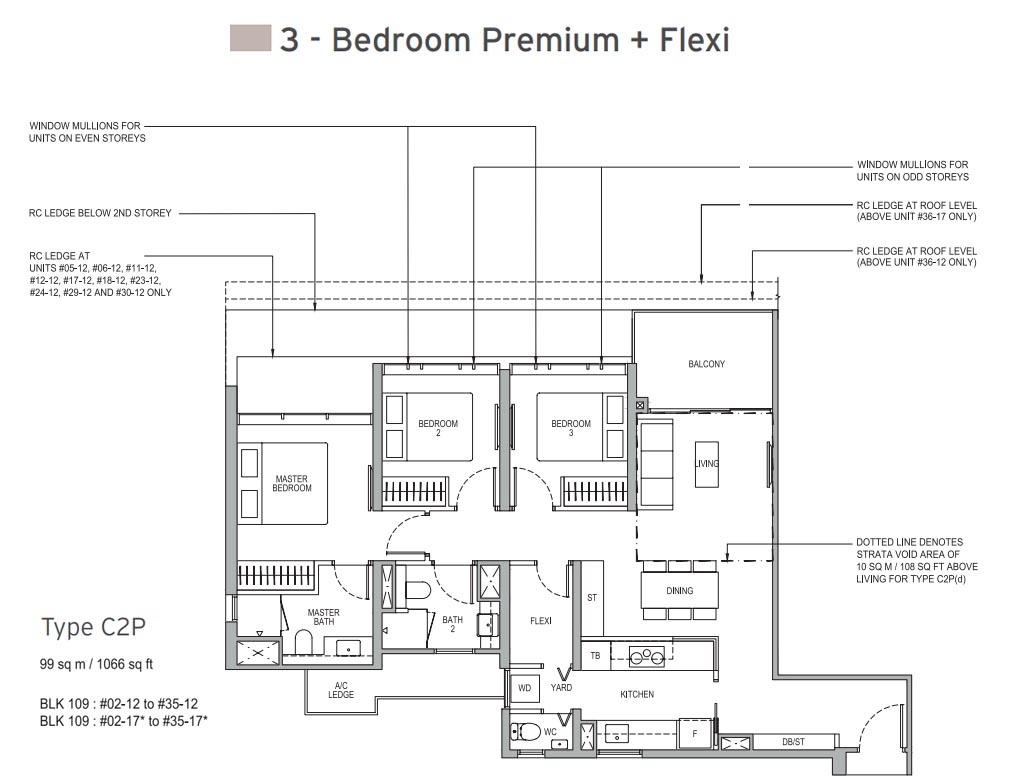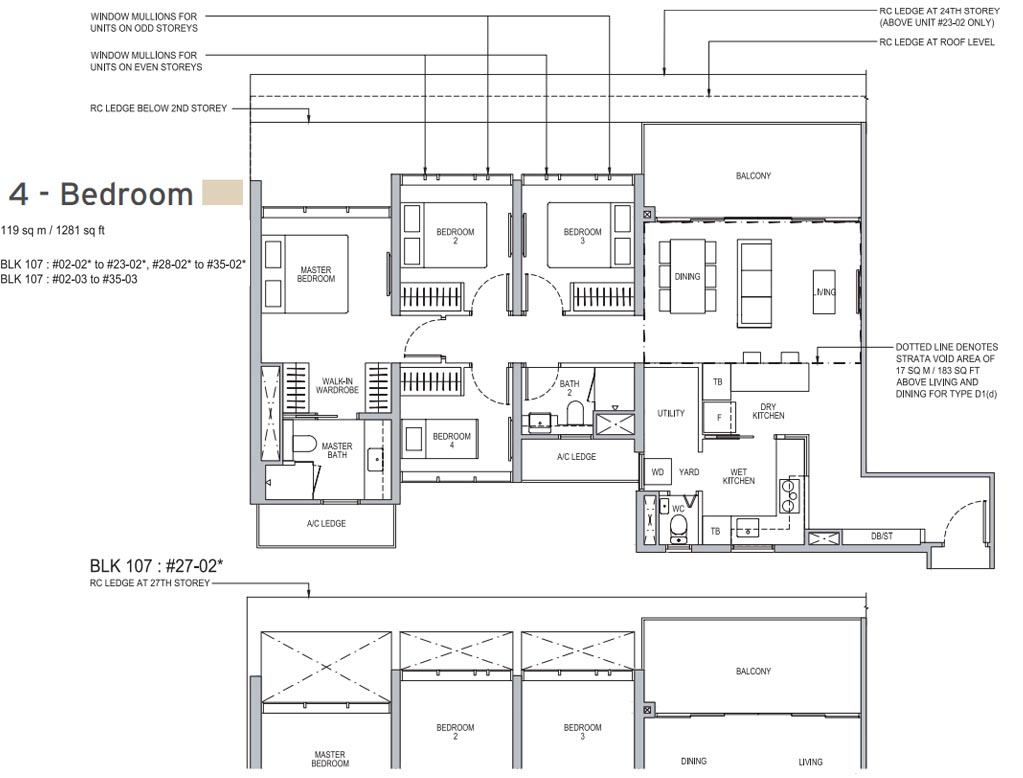Whistler Grand Units Mix
| Unit Type | Est Area (sqft) 2nd to 25th Storey |
Est Area (sqft) 36th Storey |
Total Units |
| 1 Bedroom | 441 | 517 | 69 |
| 1 Bedroom + Study | 506 | 614 | 69 |
| 2 Bedroom | 603 - 624 | 689 - 700 | 165 |
| 2 Bedroom Premium + Study | 764 | 840 - 850 | 105 |
| 3 Bedroom | 958 | 1066 | 70 |
| 3 Bedroom Premium + Flexi | 1066 | 1173 | 70 |
| 3 Bedroom Dual Key | 990 | 1098 | 35 |
| 4 Bedroom | 1281 | 1464 | 66 |
| 4 Bedroom Dual Key | 1270 | 1378 | 31 |
| 5 Bedroom | 1442 | - | 34 |
| Penthouse 5 Bedroom + Flexi | - | 2217 - 2422 | 2 |


