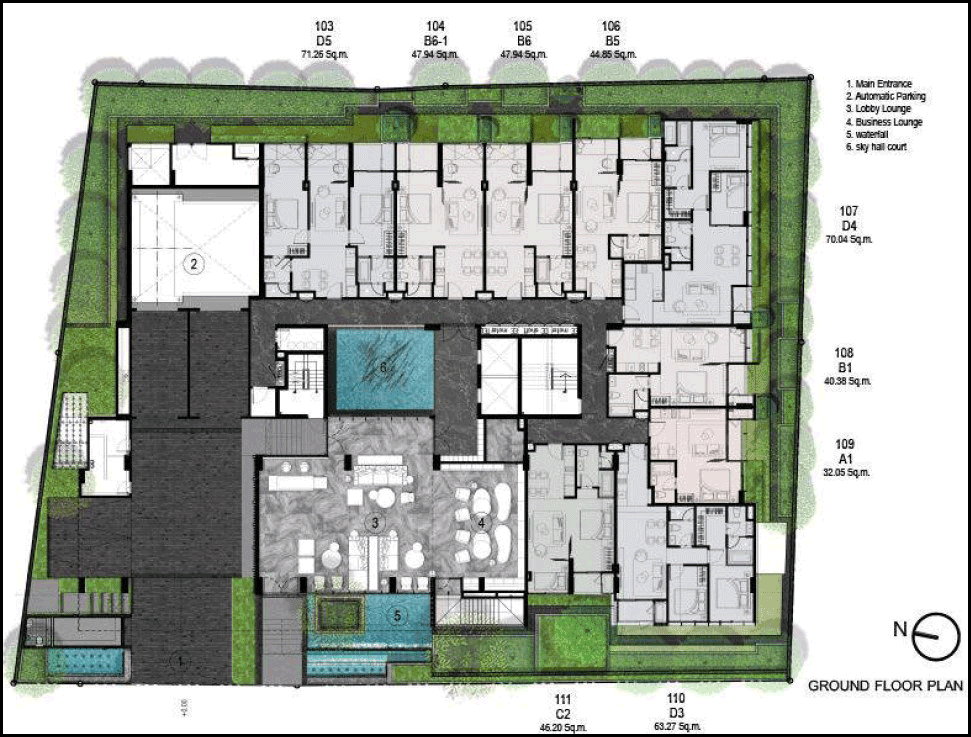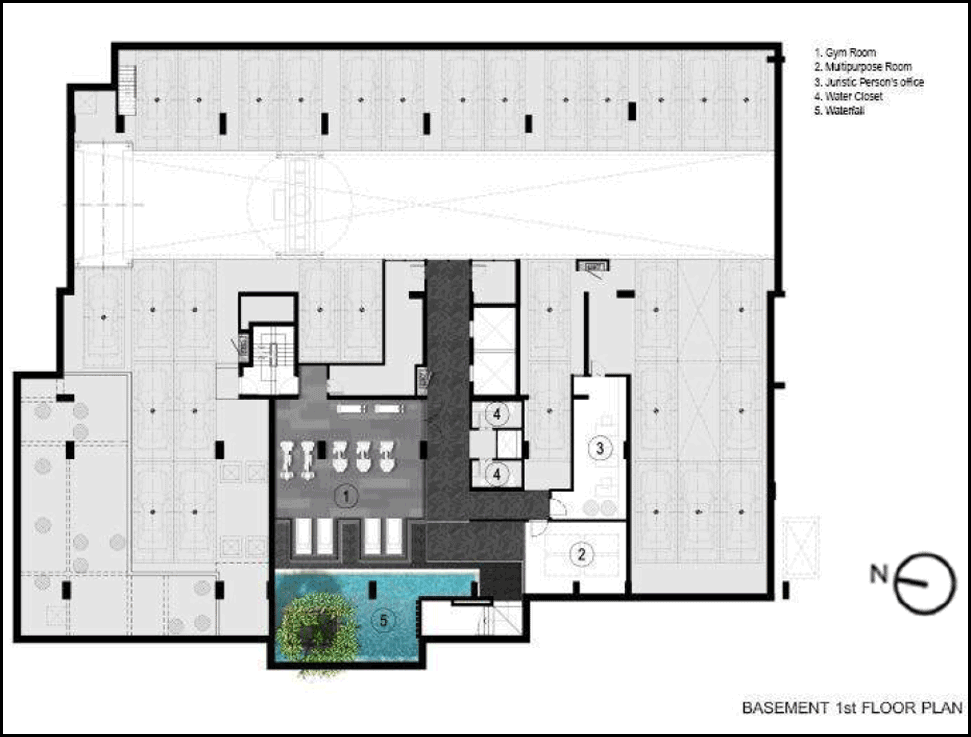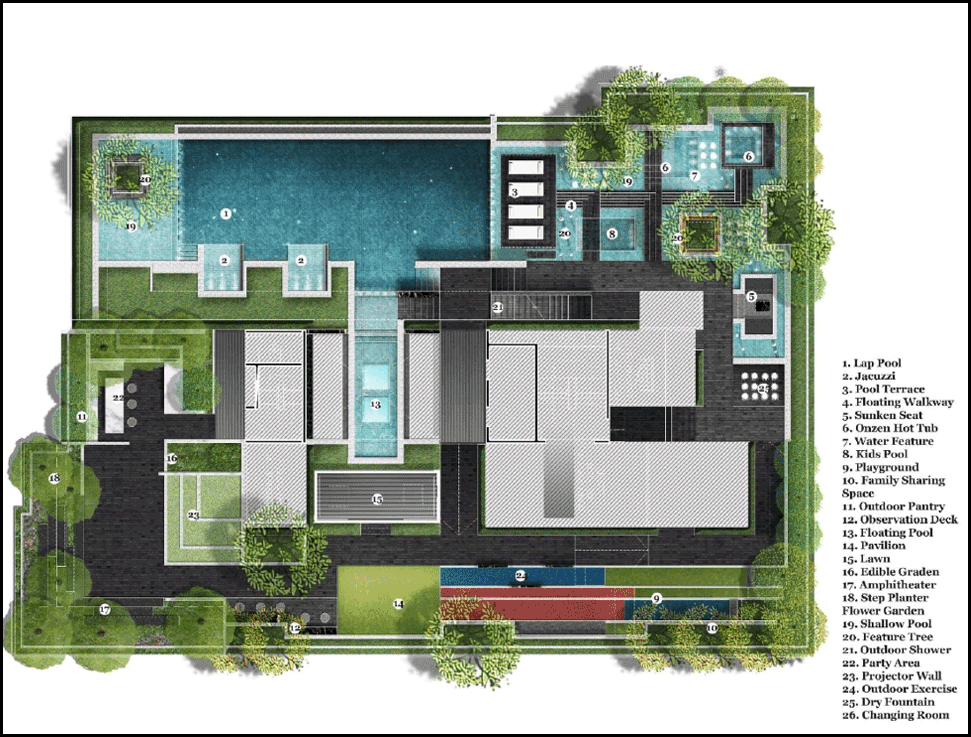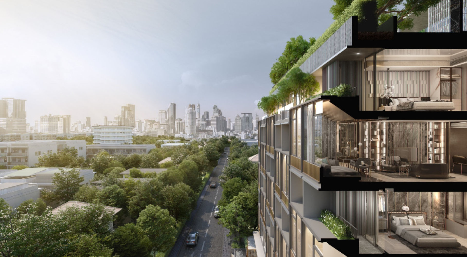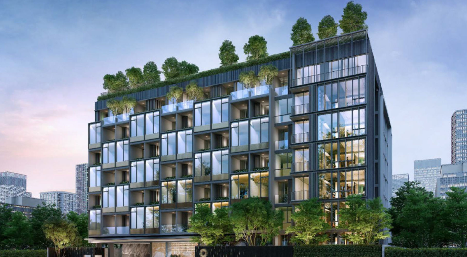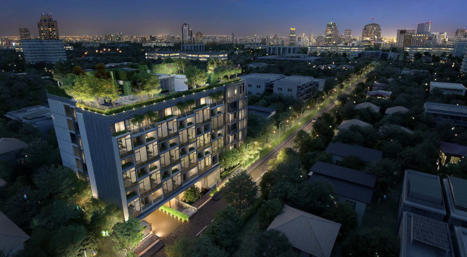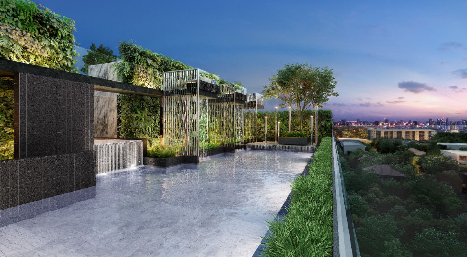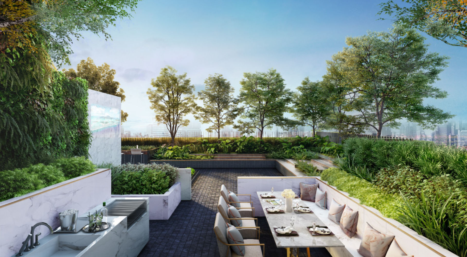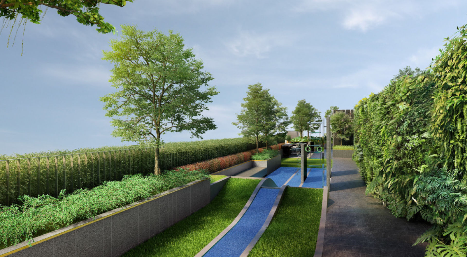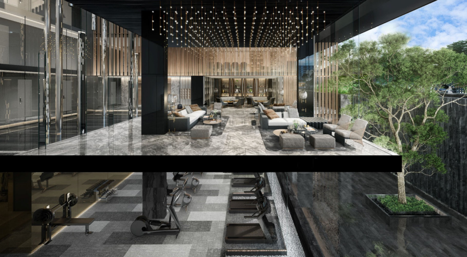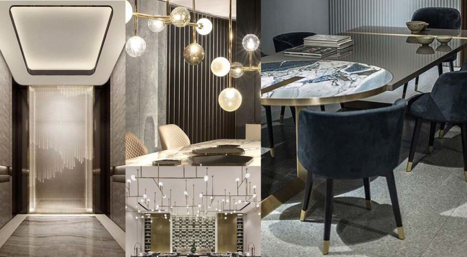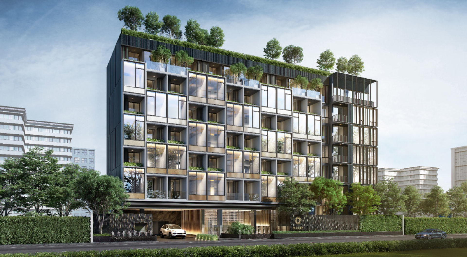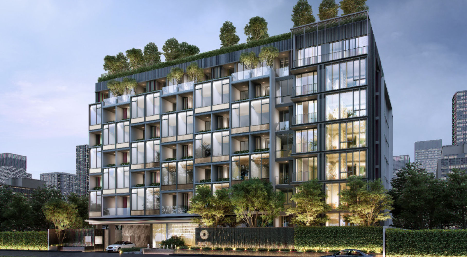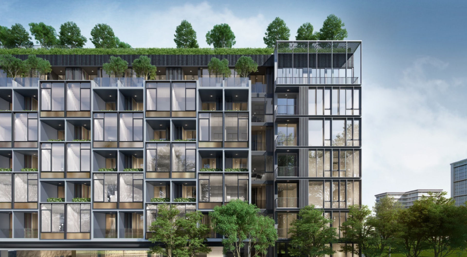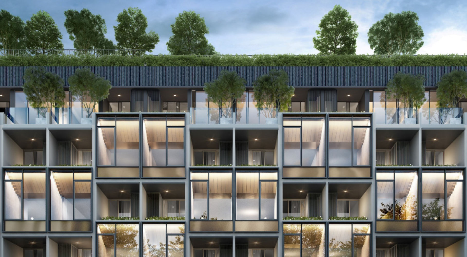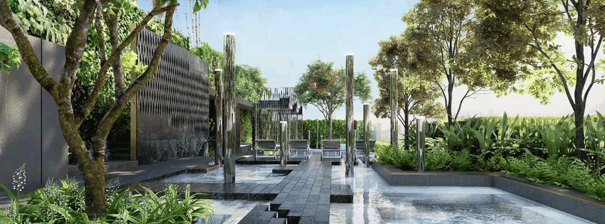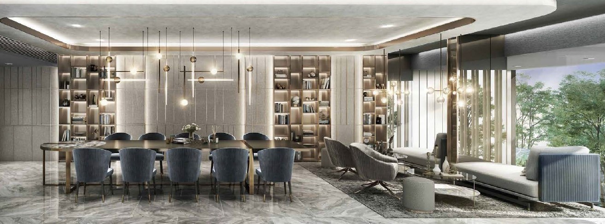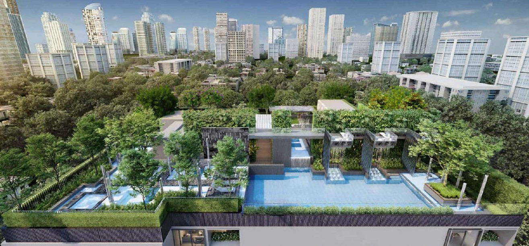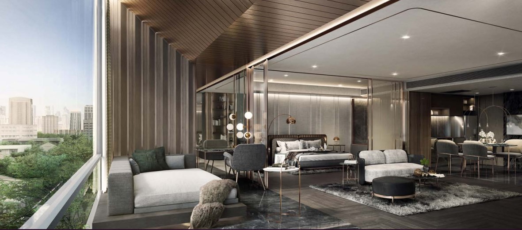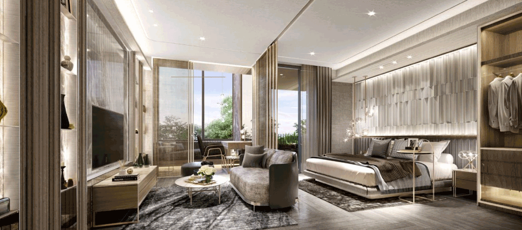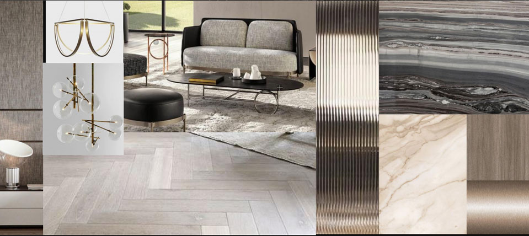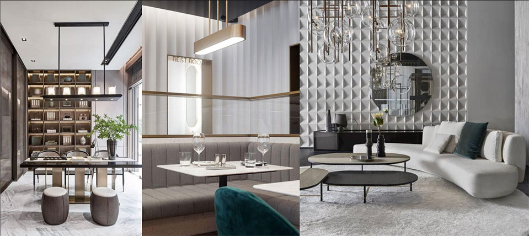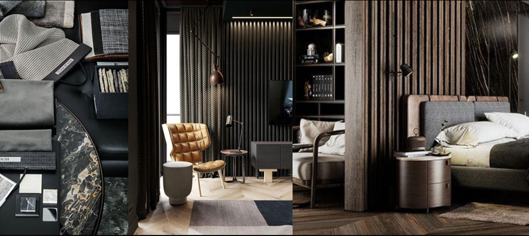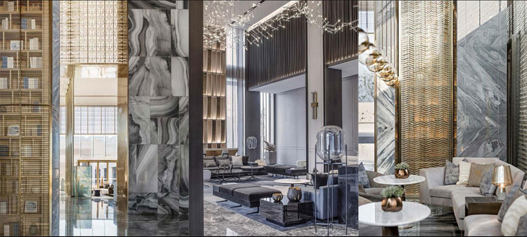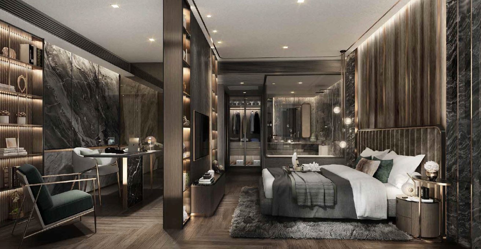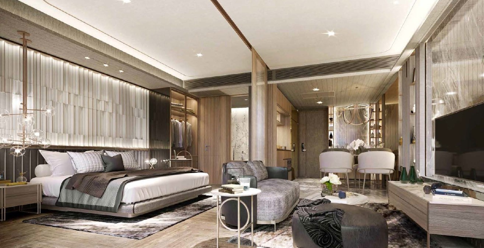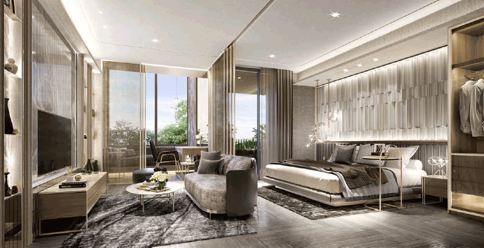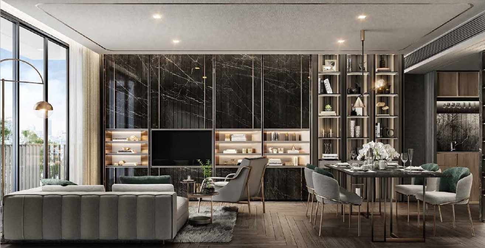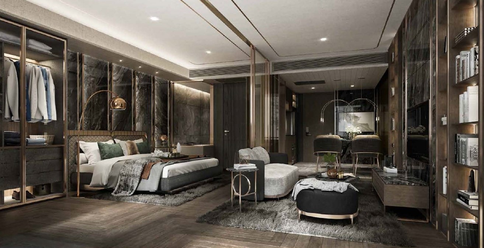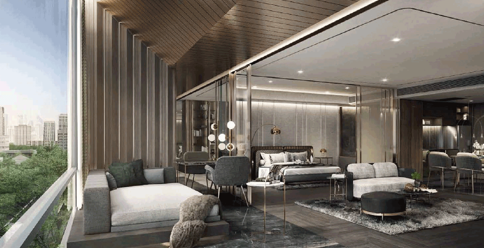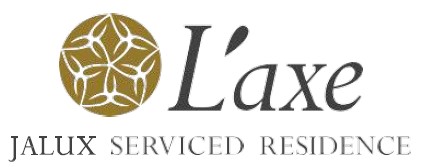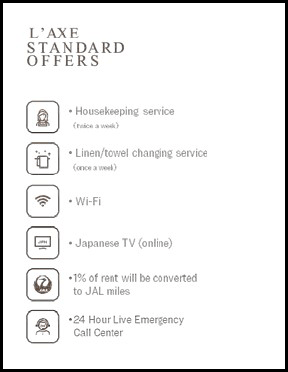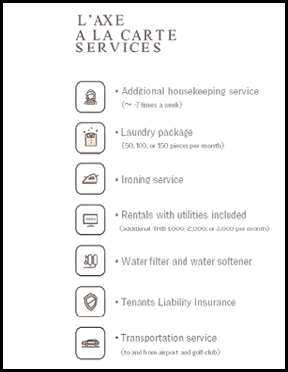Walden Thong Lor 8 Site Plan
Walden Thong Lor 8 Facilities
LIVE A GLAMOROUS VALUE OF LIFE
Step into the world of Walden Thonglor 8, a singular luxury low-rise project that comes with a deep tradition to offer the utmost privacy surrounded by the beauty of nature while bringing about a further evolution with an added touch of flair. Walden Thonglor 8 at Khlong Tan Nuea, Watthana has the following facilities: cctv, fitness, garden, parking, security and swimming pool.
ENCHANTMENT OF RELAXATION
Whether it be contemplating the peace surrounding you at one of the pavilions or marvel at the natural landscape in the garden, all building characteristics are conceptualised to bring you a step closer to your perfect utopia.
DESIGN CONCEPT
Natural Surrounding I Raise Privacy Refined Design I Unique Ultra High ceiling
PRIVATE 117 UNITSUNIQUE ULTRA HIGH CEILING ZONE
FITNESS WITH CHARISMA
In Walden Thonglor 8, every feature is designed to give you more control of all facets of your rich and full modern life and enhance your every perception and sensory connection. The grandeur of the open space will make you feel as if you’re being welcomed and create a sense of peace and calm focused on luxury and visual appeal.
With raised flooring in the lobby - where you can entertain business associates or simply have intimate conversations with friends, every detail is outlined to be the first point of connection between you and a building that is simply a prelude to greater things.
ENTER IN STYLE
Throw away your perception that fitness is all about function; at Walden Thonglor 8. We believe that form and design are equally vital to your body and well-being. Work up a sweat surrounded by beautiful waterfall landscapes that not only enhance your senses and lift your spirit but also provide a focal point when working out in our state-of-the-art fitness centre, complete with layered design in the ceiling to give the space another facet in your daily routine.
Walden Thong Lor 8 REFINED DESIGN
FULLY FURNISHED UNIT
Walden Thonglor 8 is a condo project developed by Habitat Group Co.,Ltd., Walden Thonglor 8 construction will be completed in 2022. Walden Thonglor 8 has 8 floors and contains 117 total units, Units range from 1 bedroom to 2 bedroom.
An inviting lap pool against a calming timber deck will lull you in picturesque calm, while more energizing workouts beckon at the state of the art gym.
Relaxed lifestyle
You need not leave home for a complete experience taking you from a languid splash and a spot of sun bathing in the day, to reenergizing workouts in the gym by evenings. Quiet landscaped corners offer extra respite to be enjoy in any way you fancy.
Spacious layouts
Precise detail in sensible space planning has resulted in efficiently planned interiors that give residents quality of space to express their desires. Furnishing, equipped with the finest quality finishes and branded fittings and appliances, meticulous attention has been invested in every detail to enhance your modern comforts
SUPERIOR SERVICE
ABOUT L’AXE
L’axe is a real estate management business and affliate of JALUX Inc., a well-established Tokyobased company that operates through the following segments: aviation (Japan Airlines) & airport, life service, retail and food & beverage, to provide a wide range of services enabling optimum rental and upkeep of properties.
Habitat Group partnered with L’axe for the Walden projects to provide clients a complete rental solution for all their property management needs, from finding tenants to keeping their property in top condition. L’axe enables clients to receive stable income on their investments without the hassles and demands of managing a property by themselves. What clients are getting is a professional management team that will provide their tenants with services that are beyond simply renting a condominium unit, thus adding further value to their properties in the long-term. Sit back, relax and simply enjoy the benefits of a management company that will help your investments for years to come without even lifting a finger.




