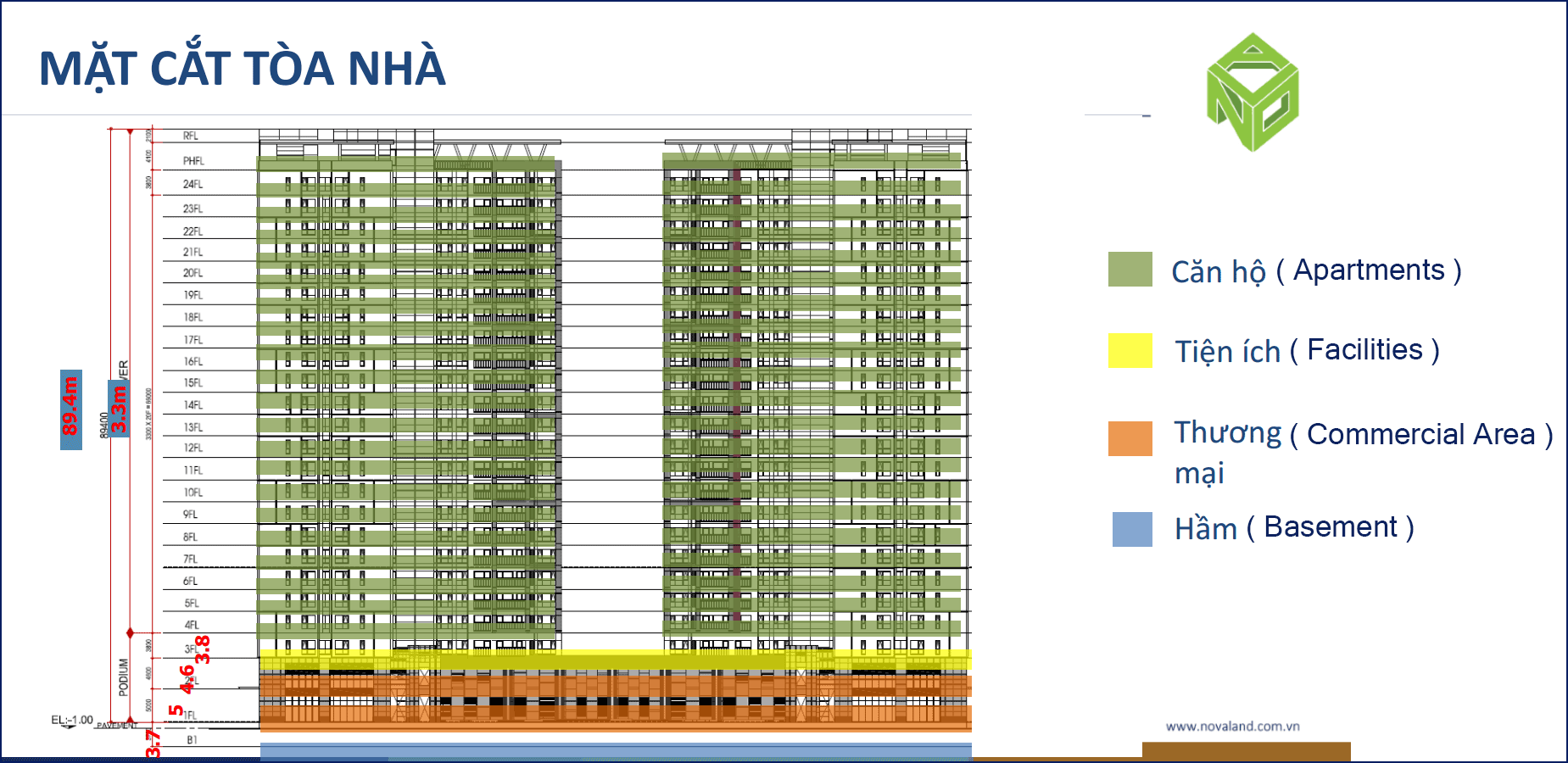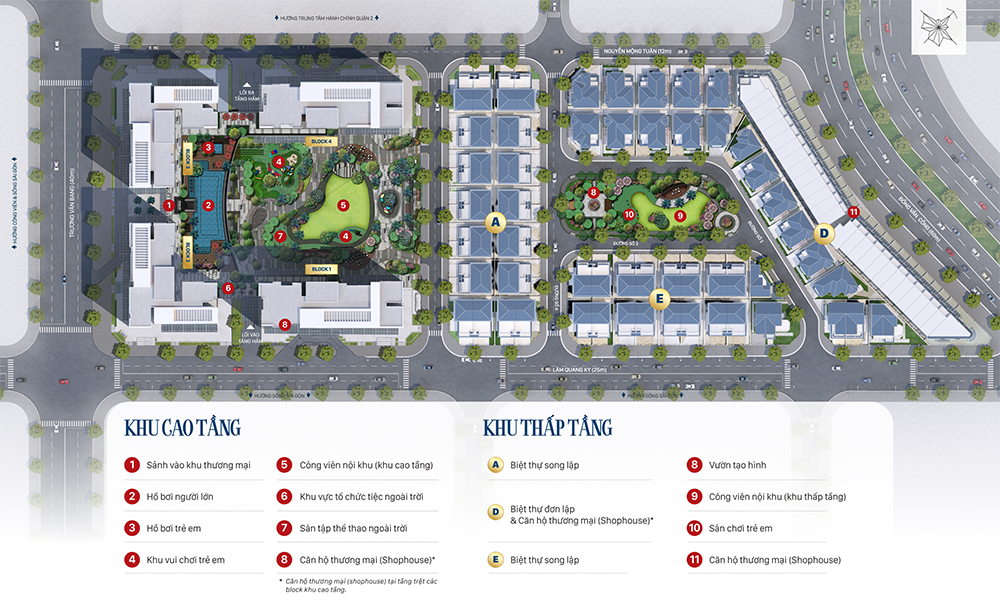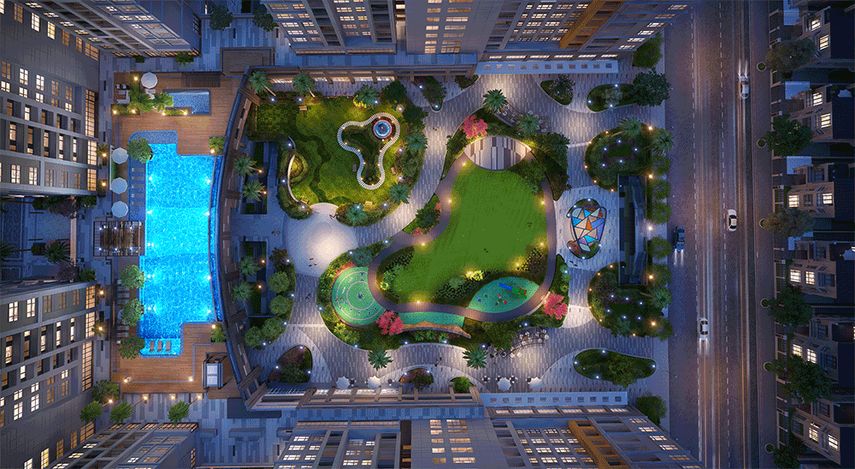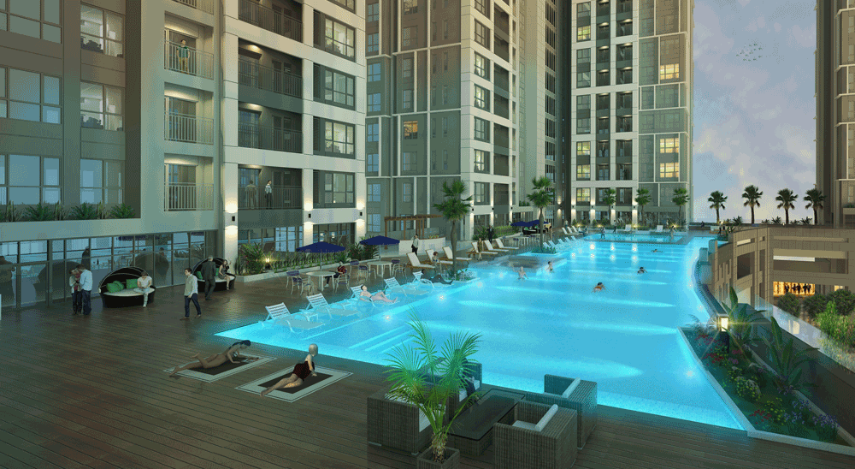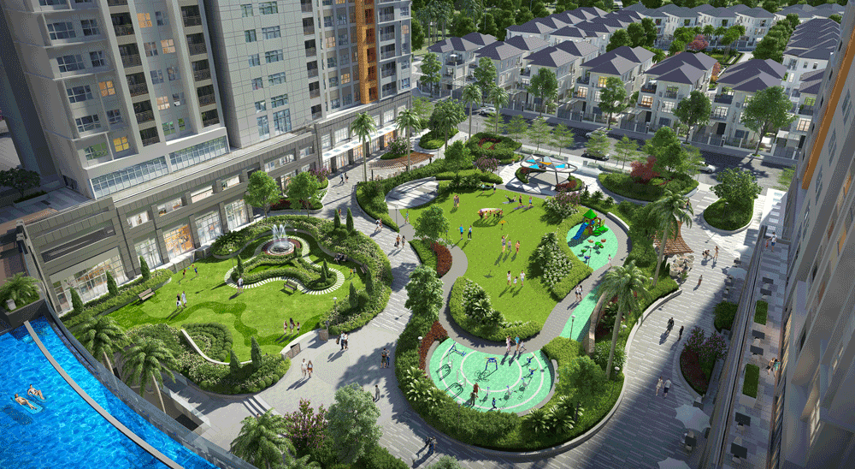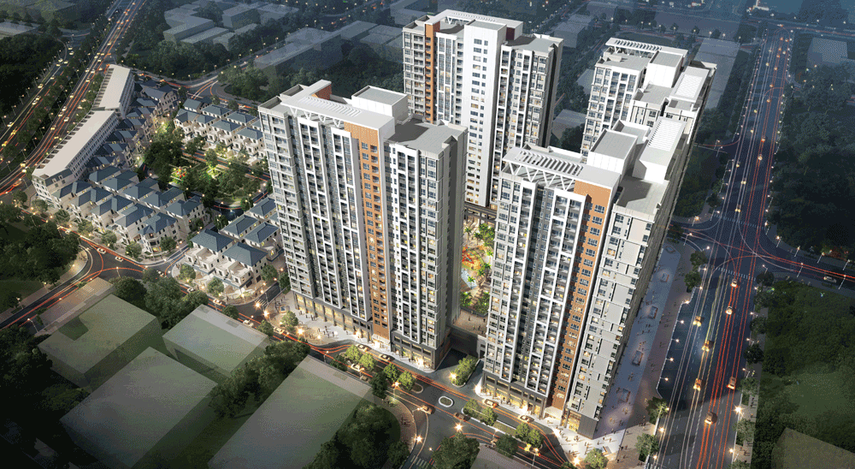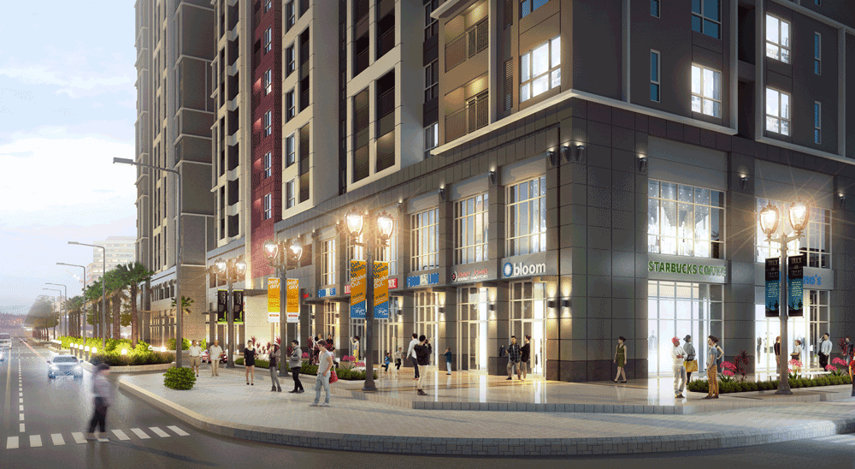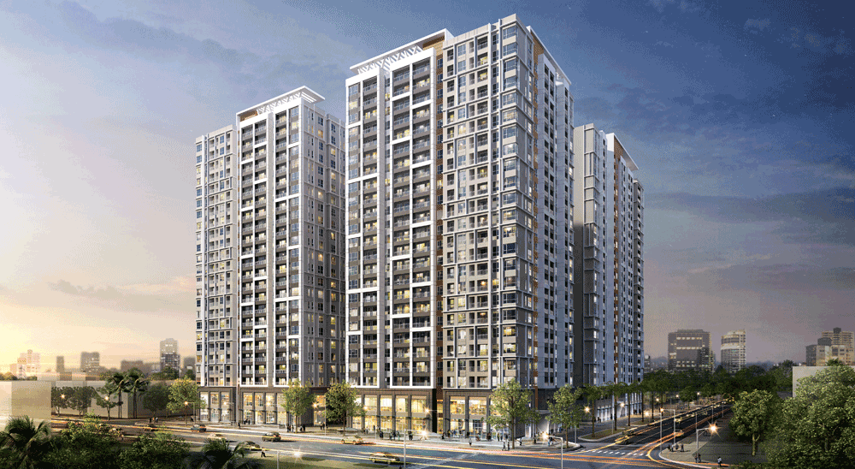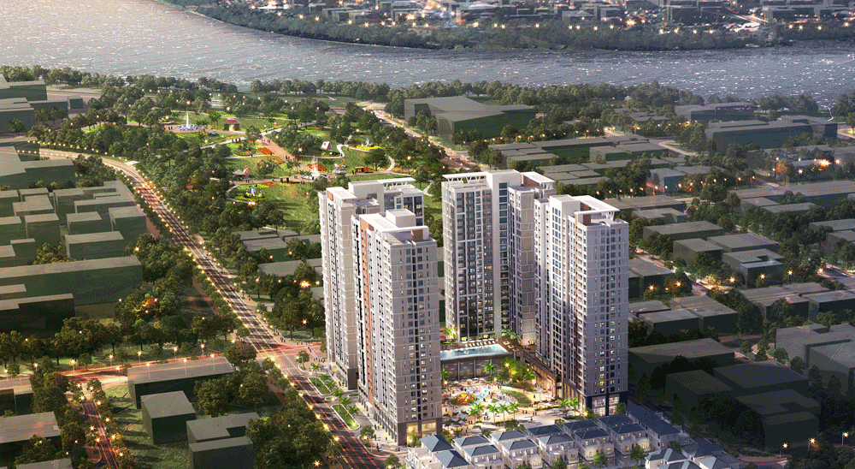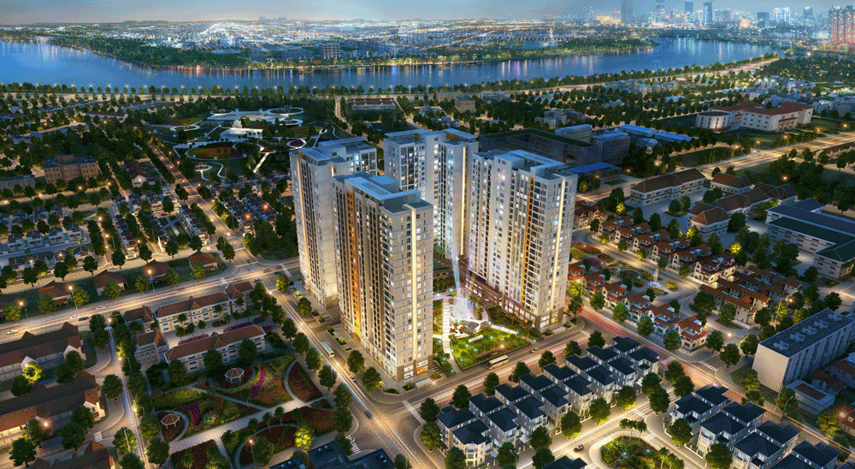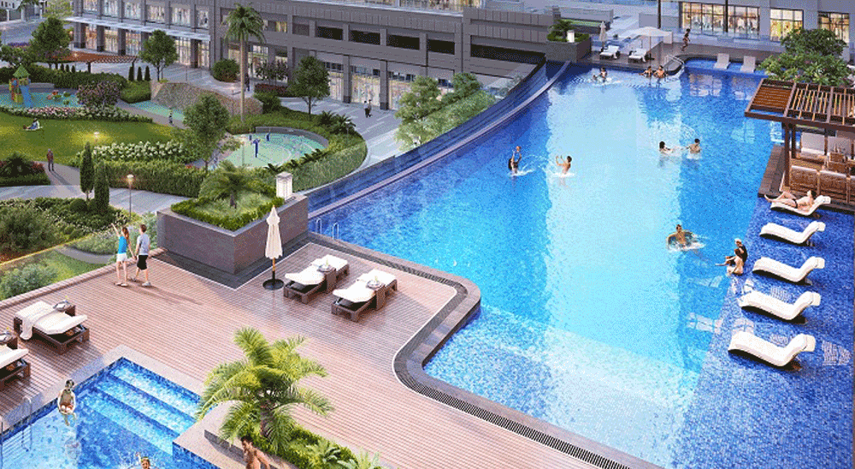Victoria Village Site Plan
High-rise Storey
1. The Lobby Into Townhouse
2. The Adult's Swimming pool
3. The Kid's Pool
4. Children Playground
5. Internal Park
6. Outdoor Banquet area
7. Outdoor Sports ground
8. Shophouse
Low-rise Storey
A. Duplex Villa
D. Single Villas
and Shophouse
E. Duplex Villa
8. Shaping Garden
9. Internal Park
10. Kid's Playground
11. Shophouse
Victoria Village Facilities
Apartment including: 04 tower with 25 level, 01 tunnel car and 1,044 apartment ( 01 – 03 bedroom), floor area from: 52m2 -95m2 and designed European style. The blocks are arranged in U-shape, the main faces in Southeast – Southwest and Southwest – Northwest, avoid sunlight apartment direct.With a low construction, only 92 properties. Victoria Village bring Victorian architectural style.
Developed by Novaland Group, Victoria Village bustling trade centers are gradually proved its strong, long term and enhanced value and focuses on building civilized urban residential quarters.
Victoria Village apartments have a smart design, diverse area, multiple view in all 04 directions. This Project offer the modern and high-class interior system and professional management services, security 24/24, will be make your life comfortable.
Victoria Village owns modern and classy facilities, including 5,000 square meter park, swimming pool, kid’s playground, gym ...




