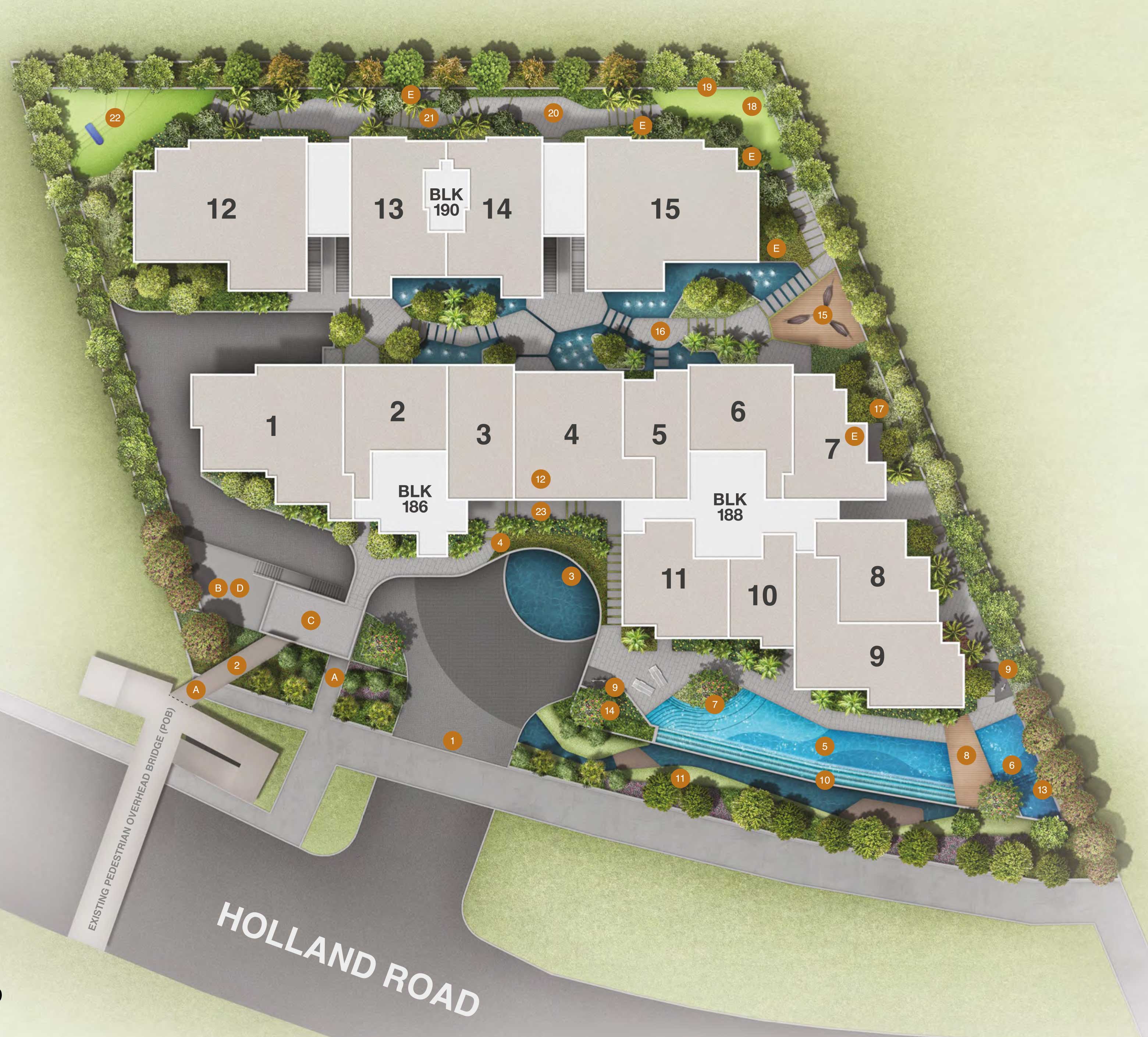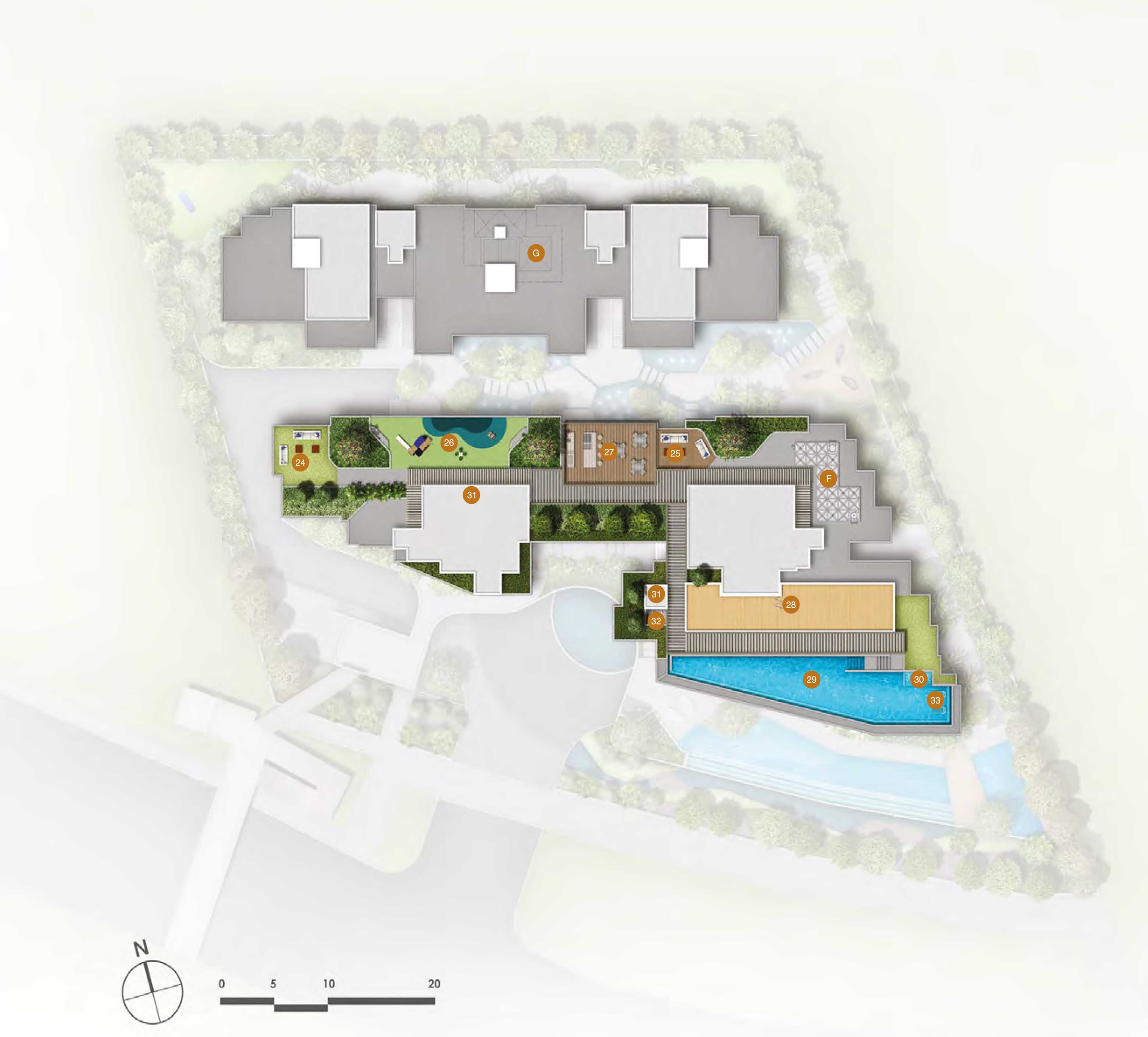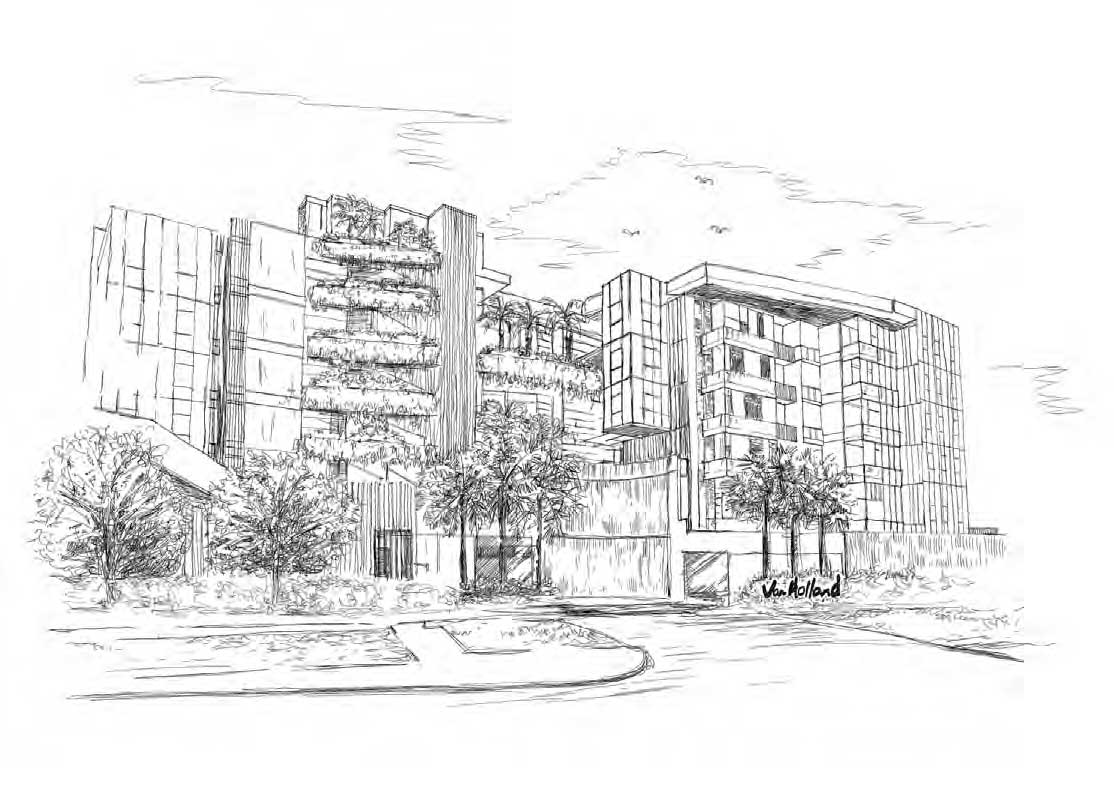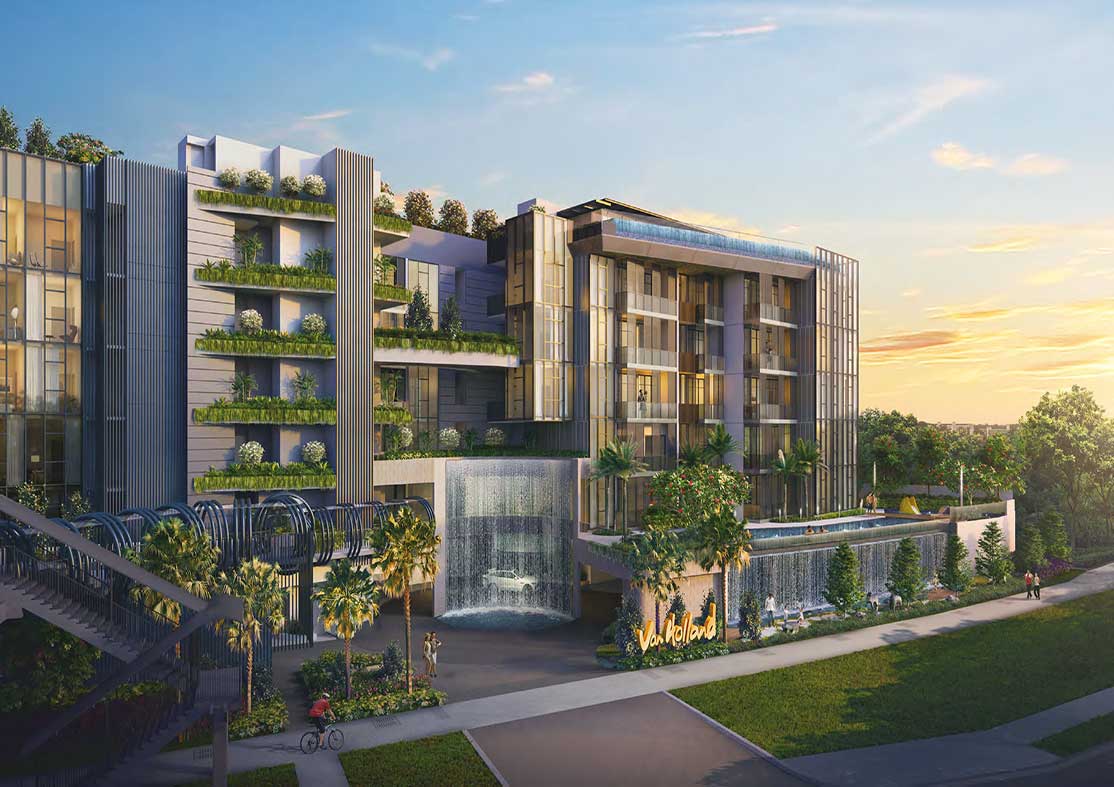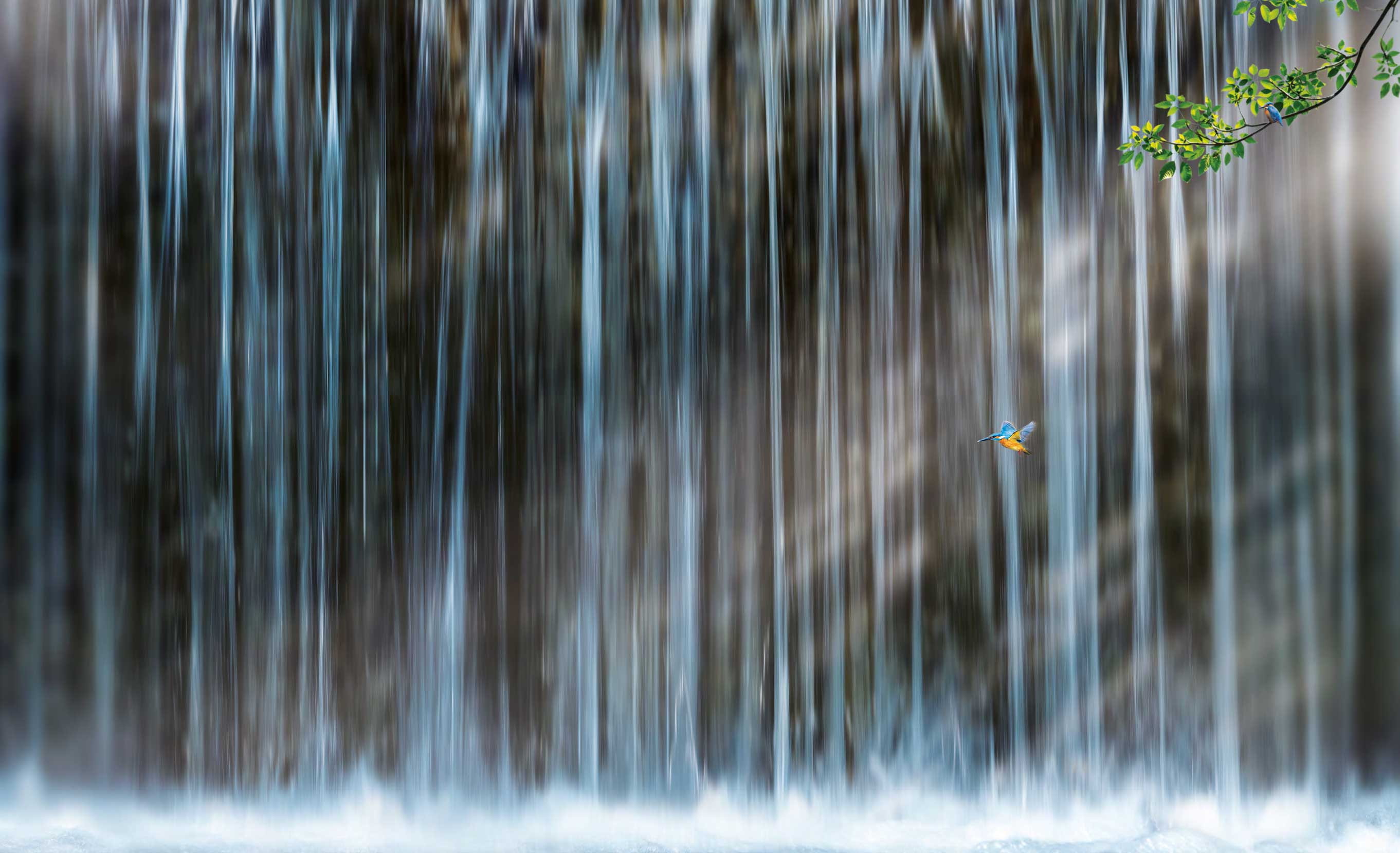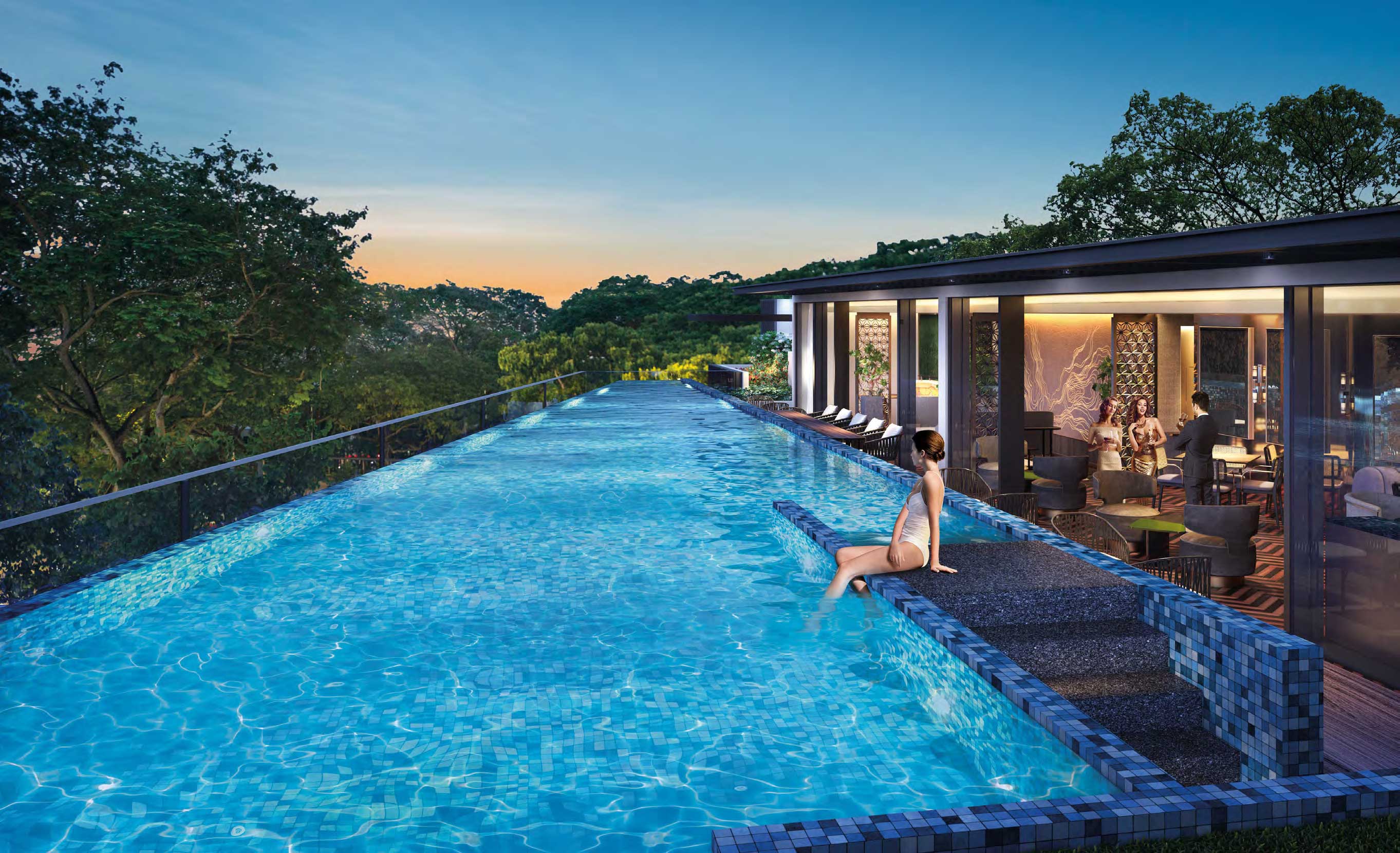Van Holland Site Plan
FACILITIES
1. Main Entrance
2. Link Bridge
3. Grand Waterfall
4. Drop-off
5. Infinity Lap Pool
6. Children’s Pool
7. Jacuzzi Spa
8. Sun Deck
9. Outdoor Shower
10. Cascading Waterfall
11. Waterfall Garden (Basement)
12. Gym Room
13. Secured Bike Garage (Basement)
14. Bike Maintenance Area (Basement)
15. Hammock Garden
16. Riverine Garden Walk
17. Garden of Life
18. Fitness Garden
19. Junior’s Rock Climbing Wall
20. Garden Lounge
21. Tropical Garden Walk
22. Children’s Playground 1
23. Sky Terrace (Level 2 & 4)
24. Sky Lounge 1
25. Sky Lounge 2
26. Children’s Playground 2
27. Sky Gourmet Pavilion
28. Sky Club
29. Panoramic Sky Pool
30. Jacuzzi Spa 2
31. Restroom
32. Outdoor Shower
33. Aqua Gym
ANCILLARY
A. Side Gate
B. Bin Centre (Basement)
C. Substation (Basement)
D. Genset
E. Ventilation Shaft
F. Water Tank (Lower Roof Level)
G. Water Tank (Attic Level)
Van Holland Facilities
A residential masterpiece, crafted to create deep impressions.
A monument to life’s ebb and flow.
Inspired by the fluidity and dynamism of water, Van Holland is an architectural masterpiece that lets residents explore the various moods of this life-giving element.
Where water is woven into a tapestry of distinctive style.
Elevate your definition
of luxury living.
With the panorama of the world embracing you, the Panoramic Sky Pool is the ideal place to relax before adjourning to the rooftop Clubhouse.




