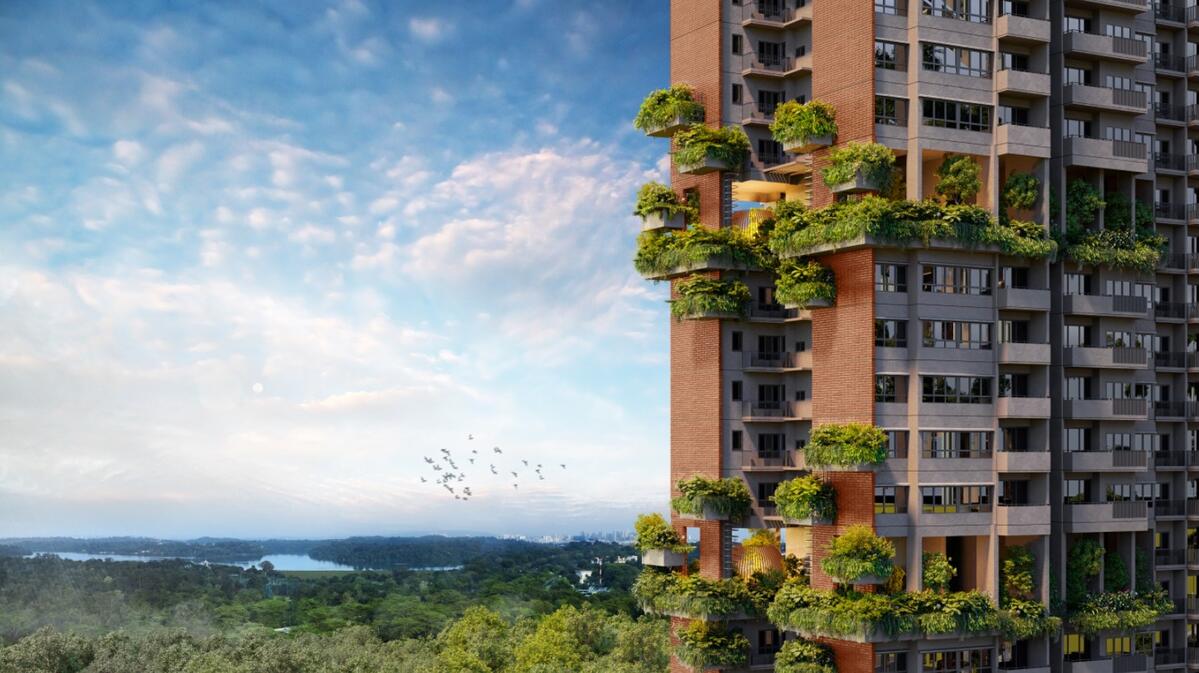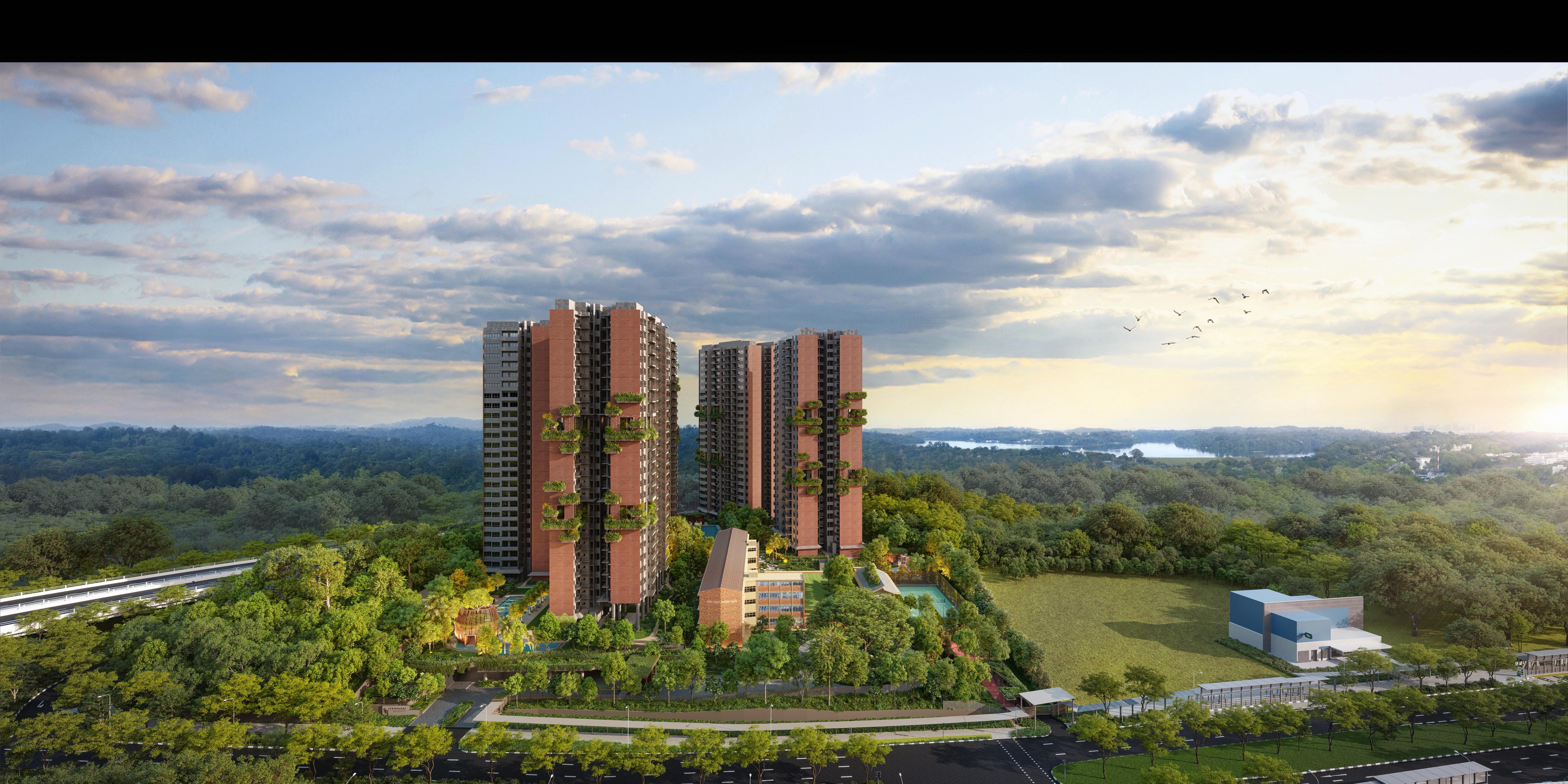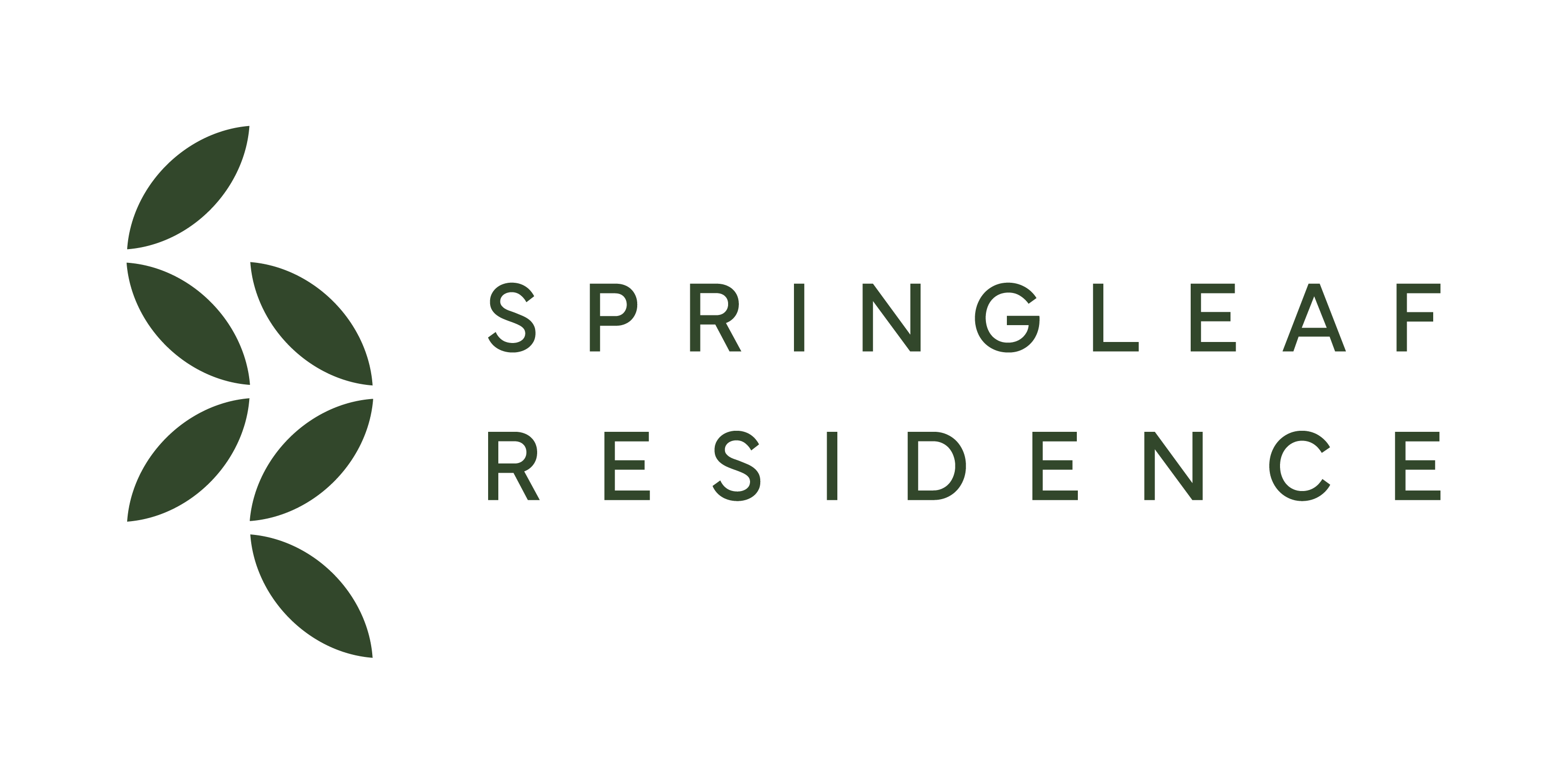Site Plan
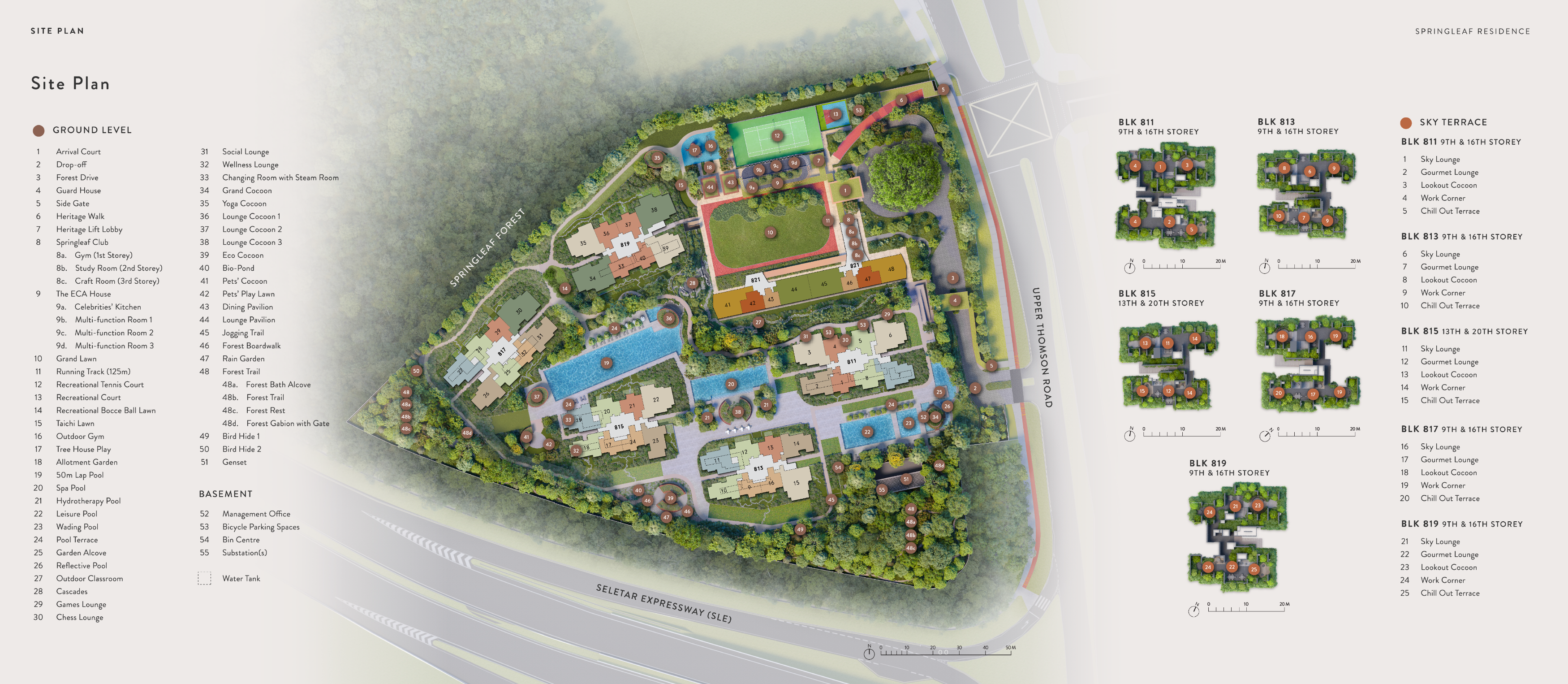
Ground Level
1. Arrival Court
2. Drop-off
3. Forest Drive
4. Guard House
5. Side Gate
6. Heritage Walk
7. Heritage Lift Lobby
8. Springleaf Club
- 8a. Gym (1st Story)
- 8b. Study Room (2nd Story)
- 8c. Craft Room (2nd Story)
9. The ICA House
- 9a. Celebrities’ Kitchen
- 9b. Multi-function Room 1
- 9c. Multi-function Room 2
- 9d. Multi-function Room 3
10. Grand Lawn
11. Running Track (125m)
12. Recreational Tennis Court
13. Recreational Court
14. Recreational Bocce Ball Lawn
15. Taichi Lawn
16. Outdoor Gym
17. Tree House Play
18. Allotment Garden
19. 50m Lap Pool
20. Spa Pool
21. Hydrotherapy Pool
22. Leisure Pool
23. Wading Pool
24. Pool Terrace
25. Garden Alcove
26. Reflective Pool
27. Outdoor Classroom
28. Cascades
29. Games Lounge
30. Chess Lounge
31. Social Lounge
32. Wellness Lounge
33. Changing Room with Steam Room
34. Grand Cocoon
35. Yoga Cocoon
36. Lounge Cocoon 1
37. Lounge Cocoon 2
38. Lounge Cocoon 3
39. Eco Cocoon
40. Bio Pond
41. Pets’ Cocoon
42. Pets’ Play Lawn
43. Dining Pavilion
44. Lounge Pavilion
45. Jogging Trail
46. Forest Boardwalk
47. Rain Garden
48. Forest Trail
- 48a. Forest Bath Alcove
- 48b. Forest Trail
- 48c. Forest Rest
- 48d. Forest Gabion with Gate
49. Bird Hide 1
50. Bird Hide 2
51. Genset
Basement
52. Management Office
53. Bicycle Parking Spaces
54. Bin Centre
55. Substation(s)
.jpeg)
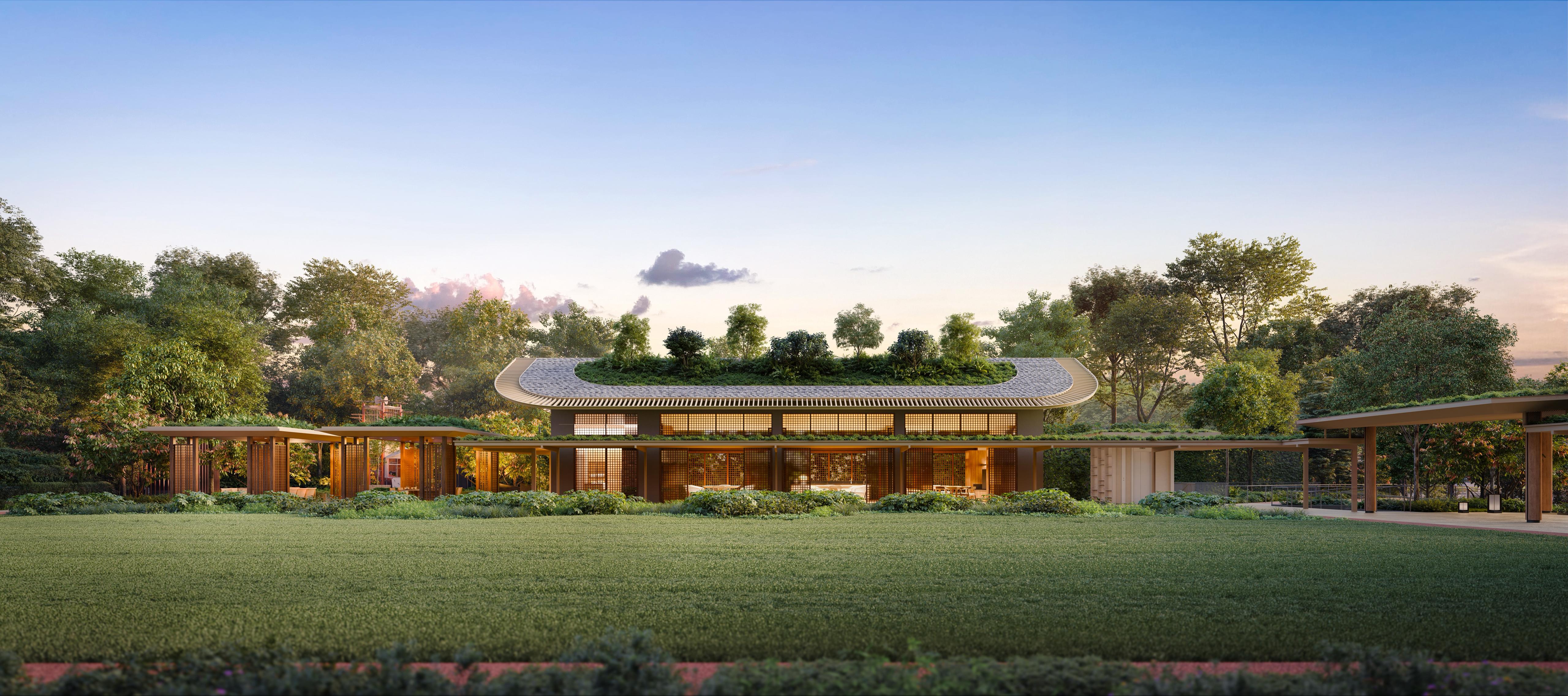
.jpeg)
