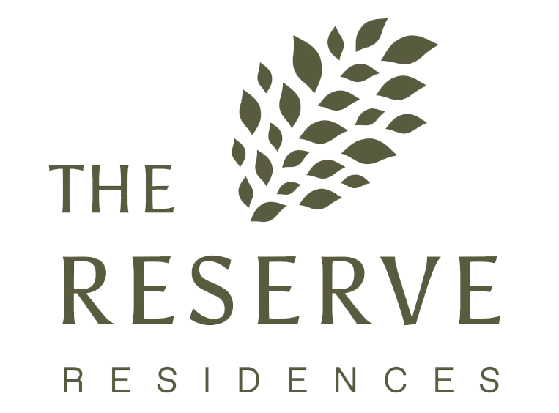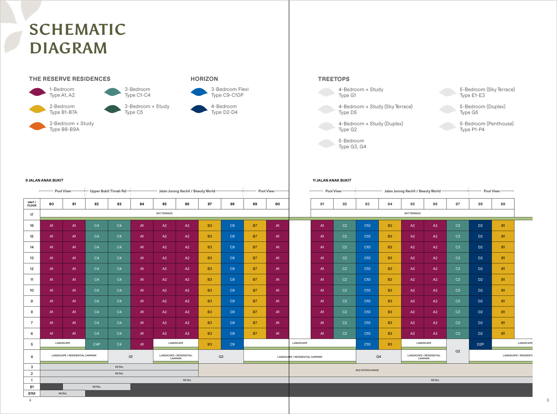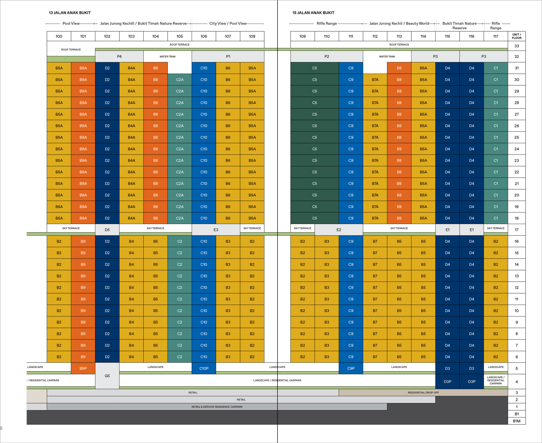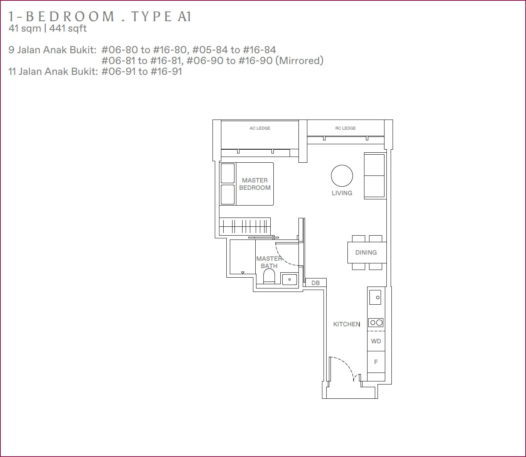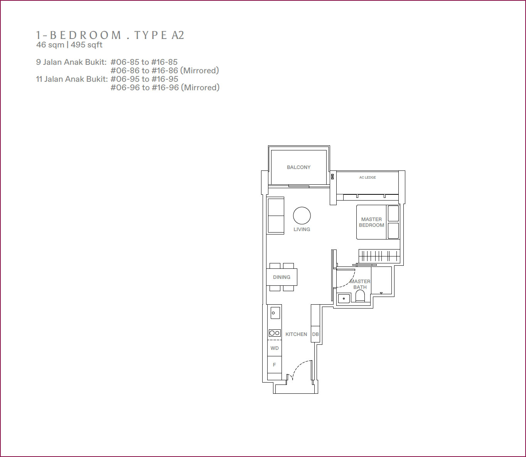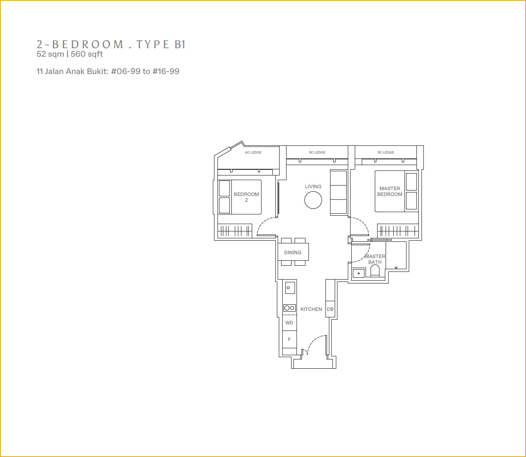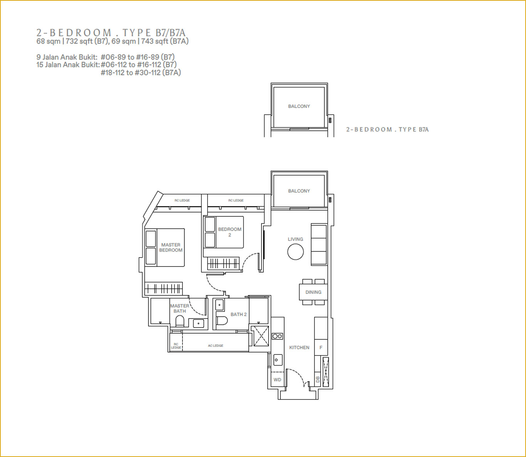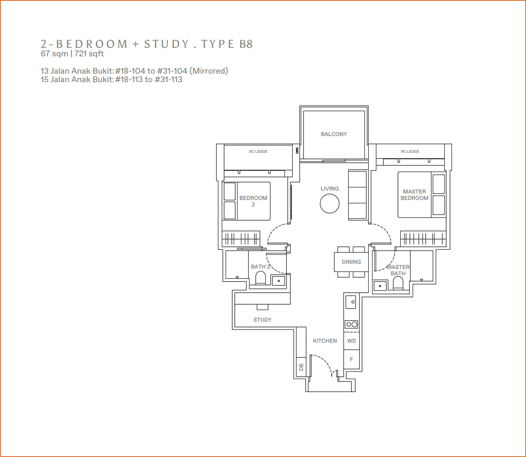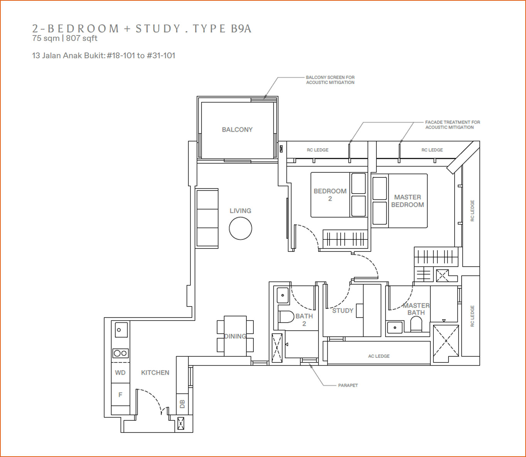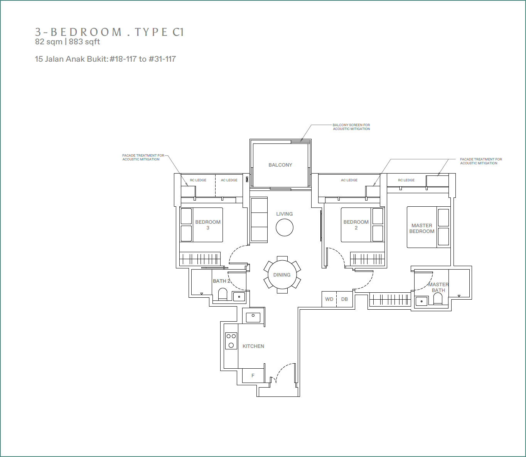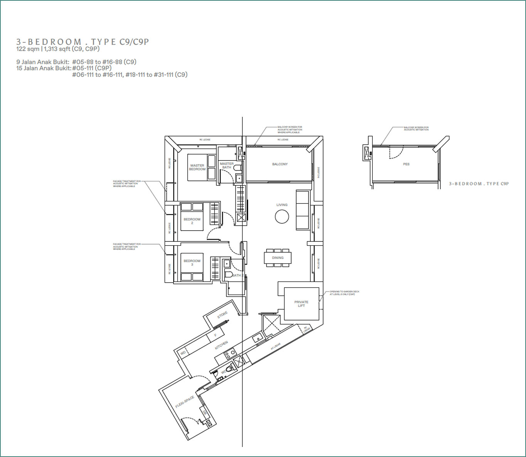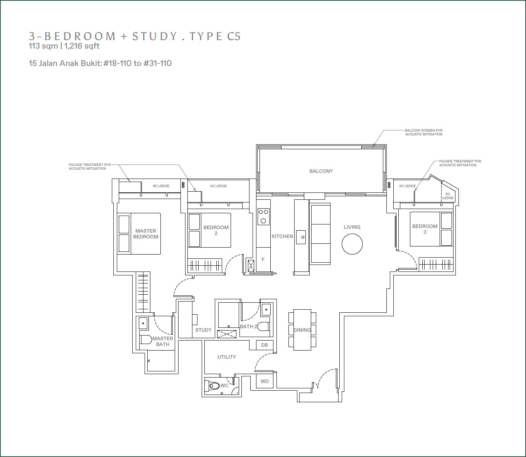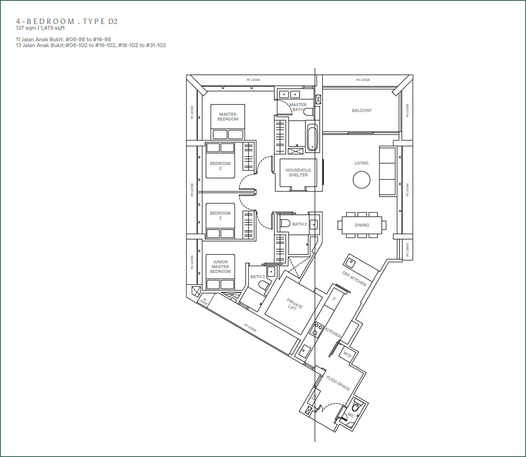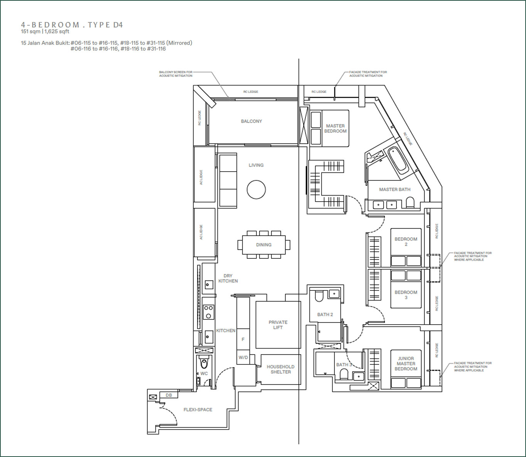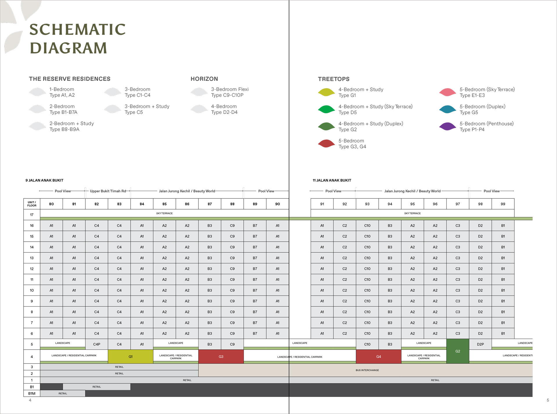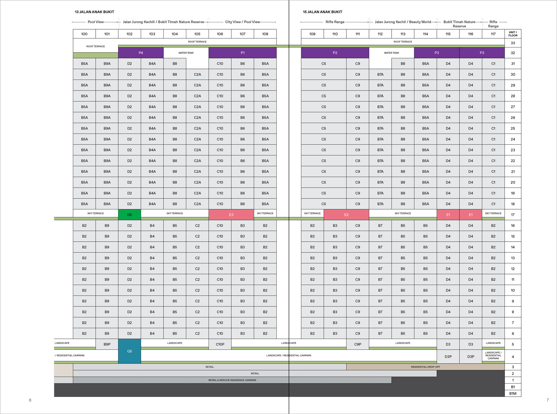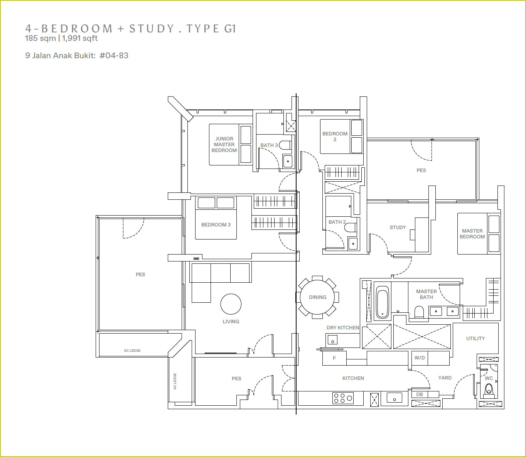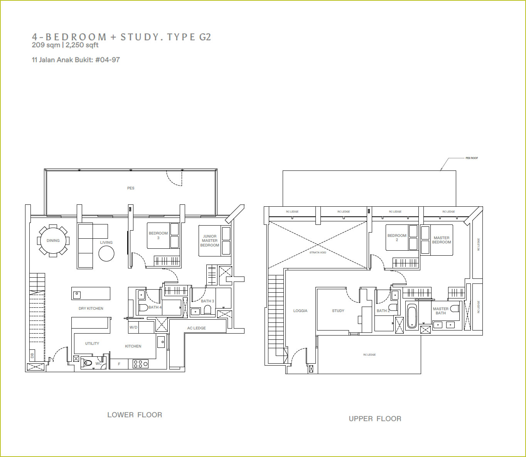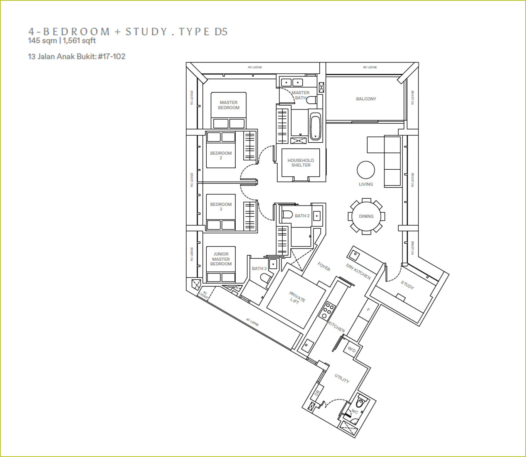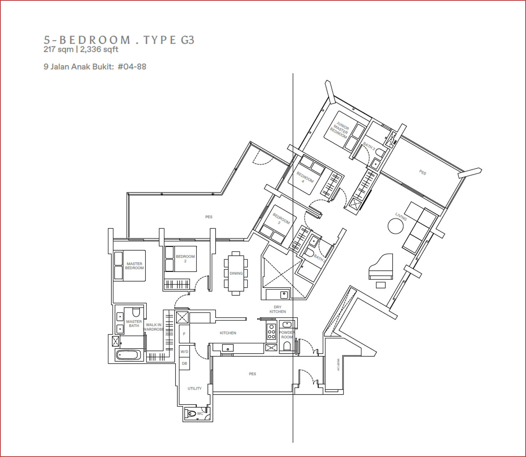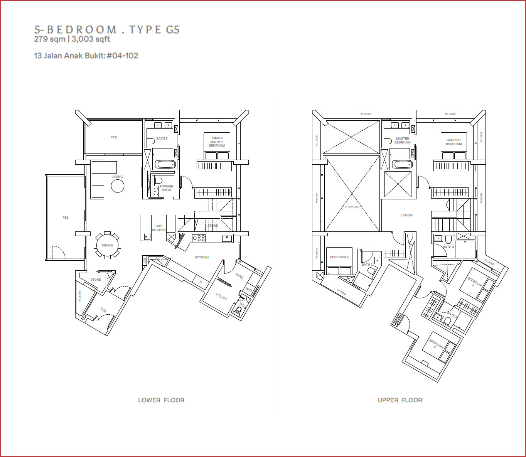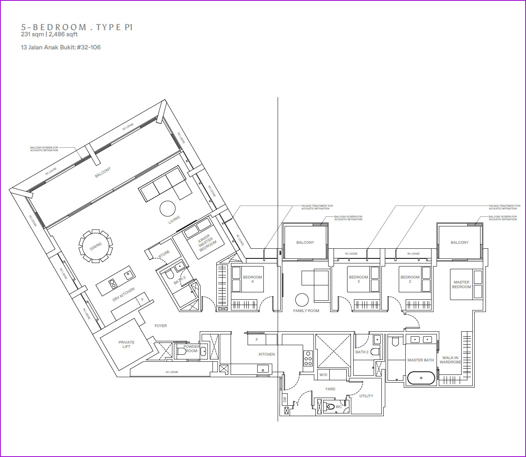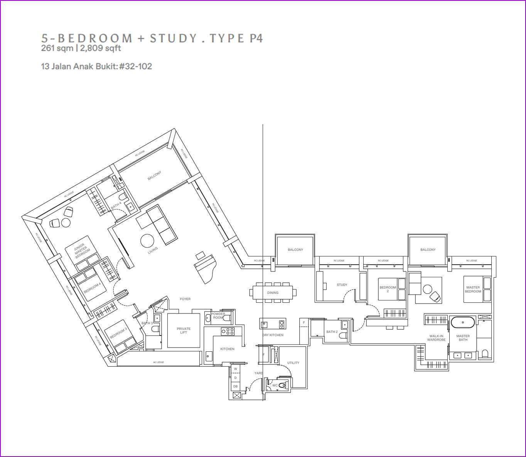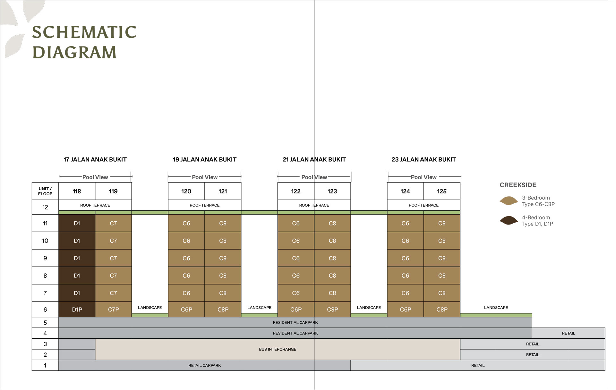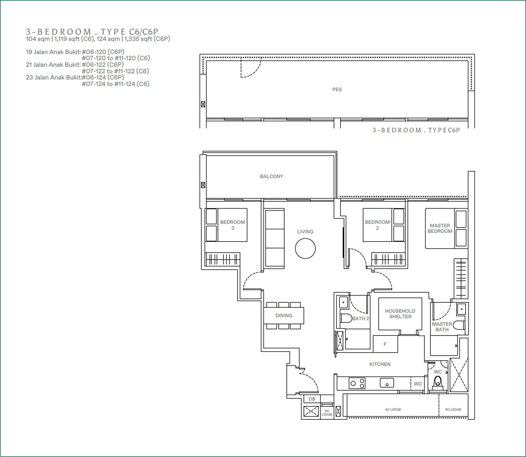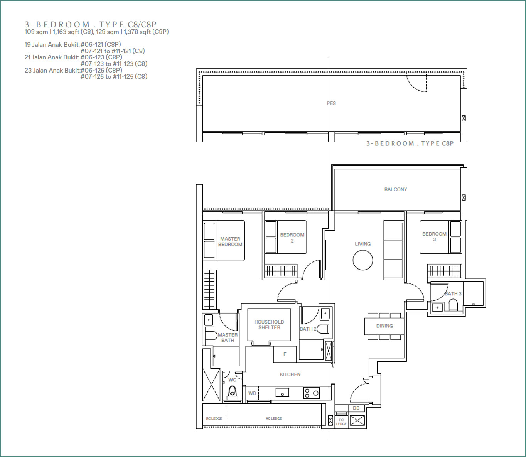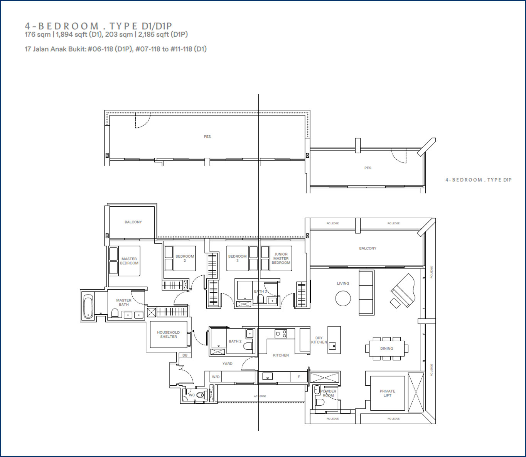732 Beautiful Units
|
1BR (w/o Balcony) 440-495 sqft 56 units |
|
1BR (with Balcony) 440-495 sqft 44 units |
|
2BR + 1BATH (w/o Balcony) 560-615 sqft 11 unit |
|
2BR + 1BATH (with Balcony) 560-615 sqft 90 units |
|
2BR + 2BATH (with Balcony) 645-745 sqft 149 units |
|
2BR + STUDY (with Balcony) 720-810 sqft 54 units |
|
3BR (w/o Utility & WC) 905-1035 sqft 84 units |
|
3BR + STUDY (Utility & WC) 1230 sqft 14 units |
|
3BR + 2BATH (WC & HS) 1120-1335 sqft 18 units |
|
3BR + 2BATH (WC & HS)(Private Lift) 1120-1335 sqft 6 units |
|
3BR + 3BATH (WC & HS) 1160-1380 sqft 18 units |
|
3BR (Flexi-Space & WC)(Private Lift) 38 sqft 1315-1335 units |
|
3BR (Flexi-Space, WC & HS)(Private Lift) 1315-1335 sqft 38 units |
|
4BR (WC & HS)(Private Lift) 1895-2175 sqft 6 units |
|
4BR (Flexi-Space, WC & HS)(Private Lift) 1475-1625 sqft 87 units |
|
4BR (Utility & WC)(Private Lift) 1625-1745 sqft 4 units |
|
4BR + STUDY (Flexi-Space, WC & HS)(Private Lift) 1560 sqft 1 unit |
|
5BR (Flexi-Space & WC)(Private Lift) 1755 sqft 2 units |
|
5BR (Utility & WC)(Private Lift) 1915 sqft 2 units |
|
4BR + STUDY (Utility & WC) 2000 sqft 1 unit |
|
DUPLEX 4BR + STUDY (Utility & WC)
2250 sqft 1 unit |
|
5BR (Utility & WC) 2350 sqft 2 units |
|
DUPLEX 5BR (Utility & WC) 3625 sqft 1 unit |
|
PENTHOUSE 5BR (Utility & WC)(Private Lift) 2485-2800 sqft 5 units |
The Reserve Residences Schematic Diagram
HORIZON
TREETOPS
5 BEDROOM PENTHOUSE - Type P1
5 BEDROOM STUDY - Type P4
CREEKSIDE
4 BEDROOM - Type D1/D1P


