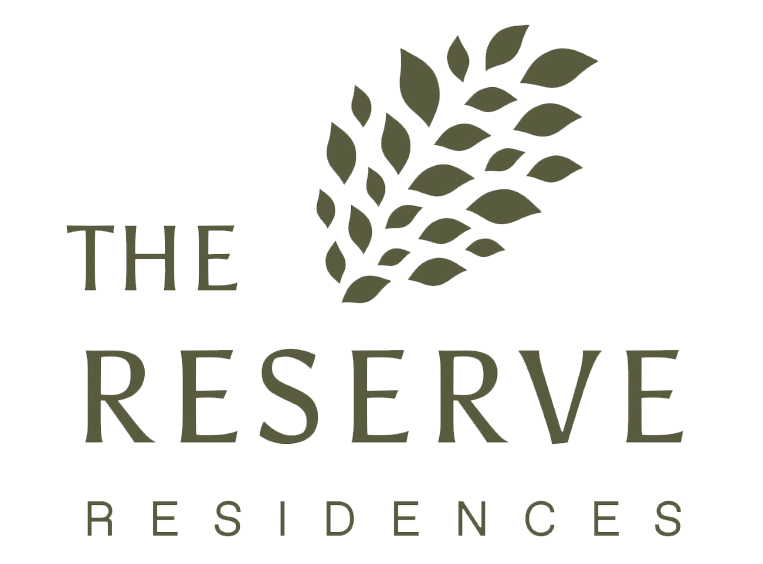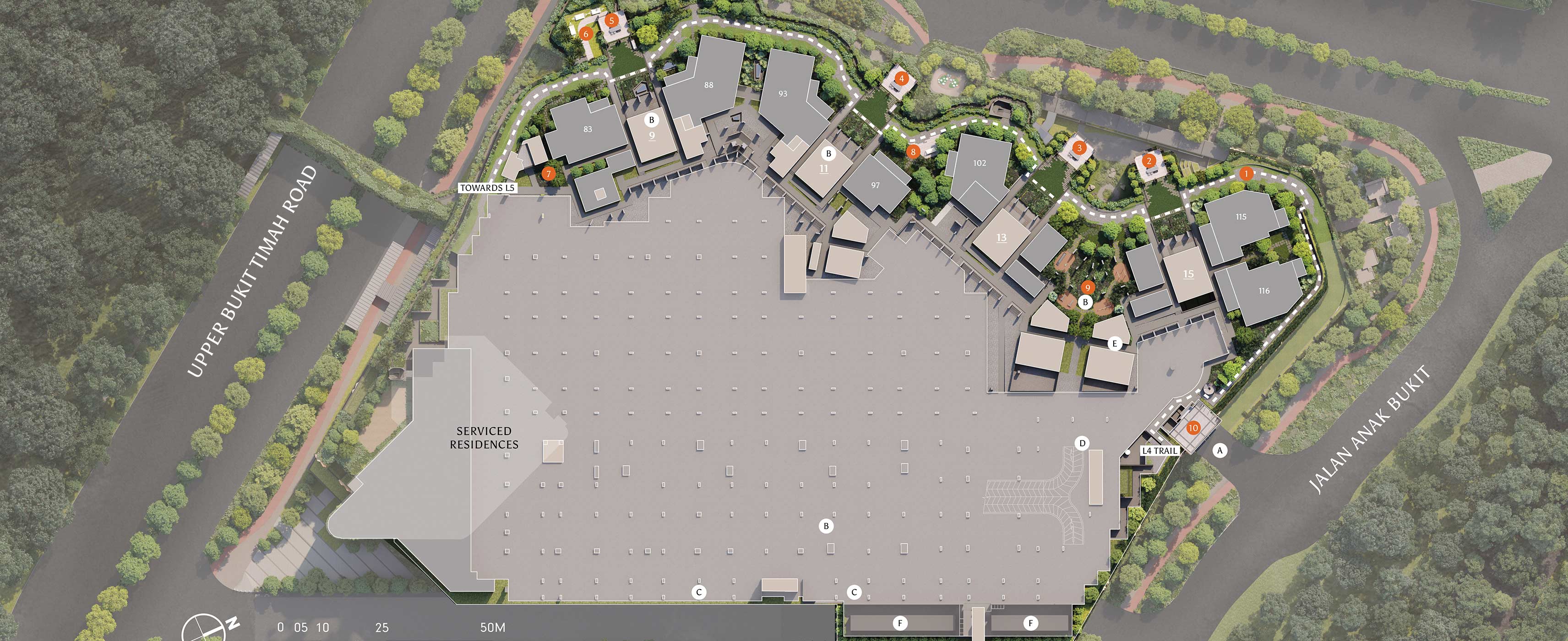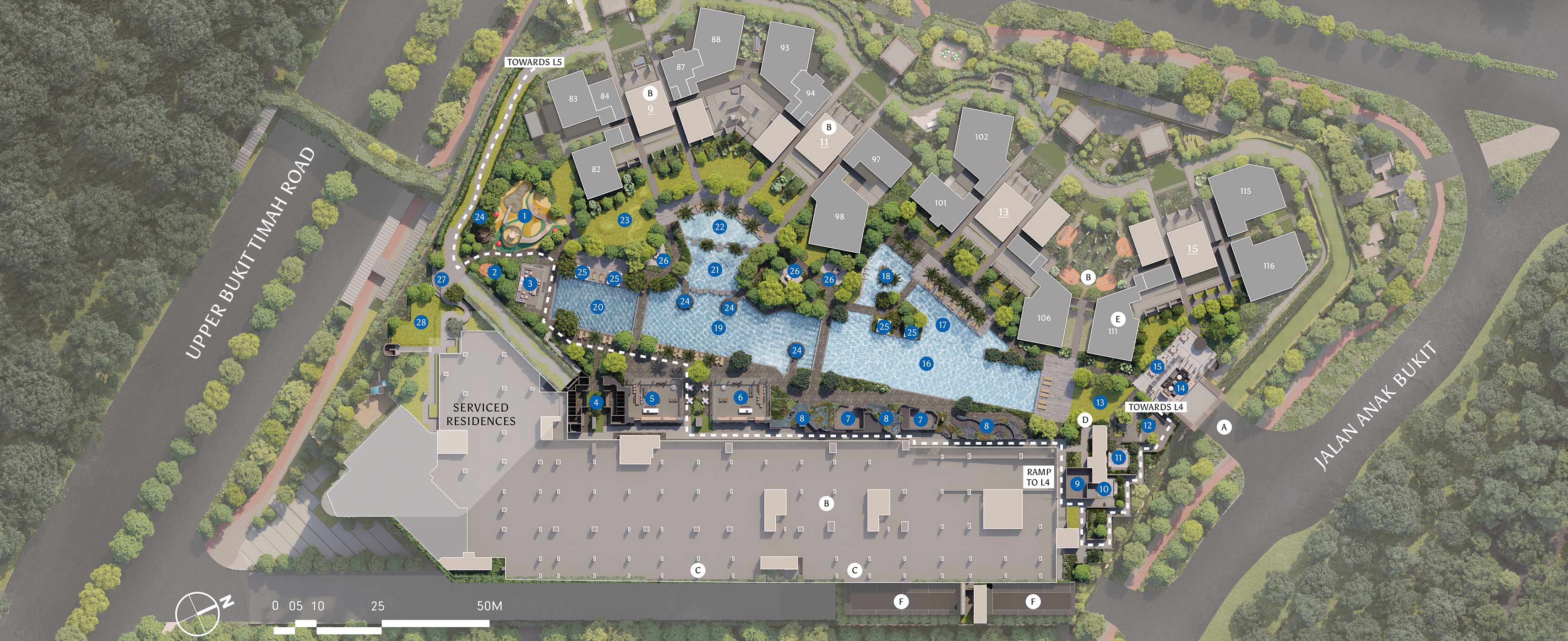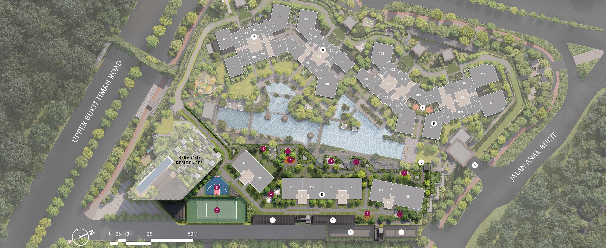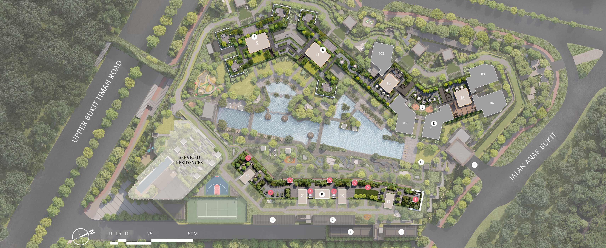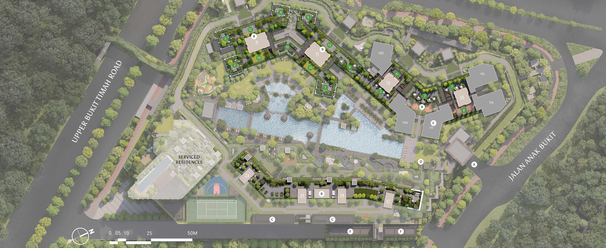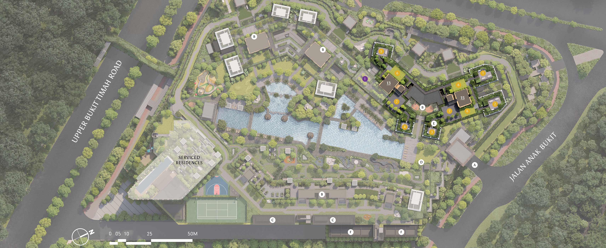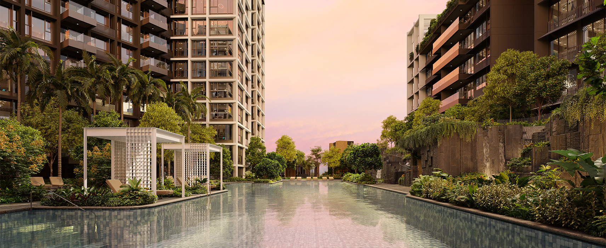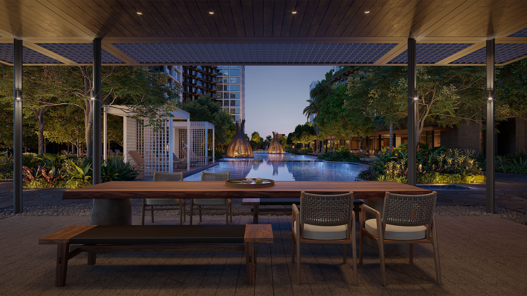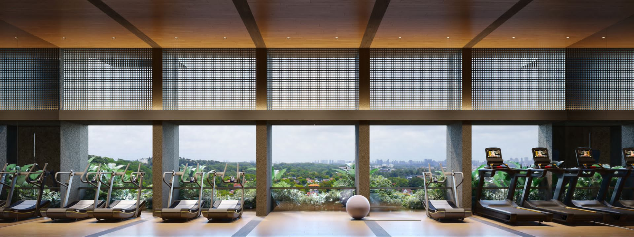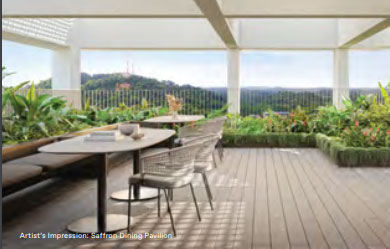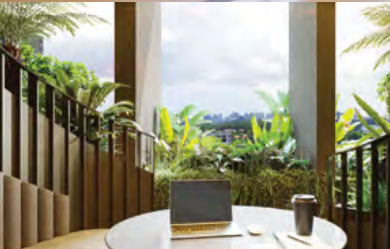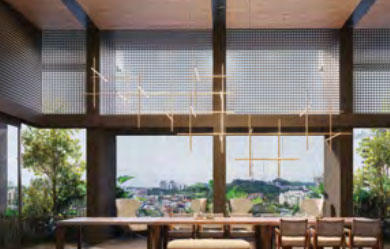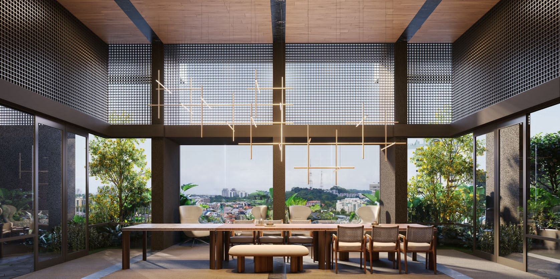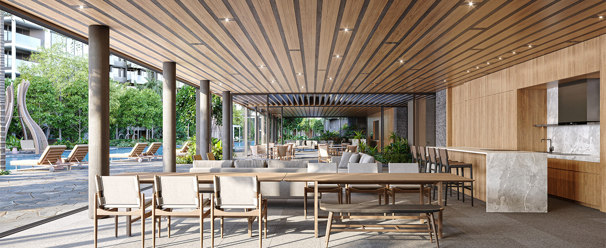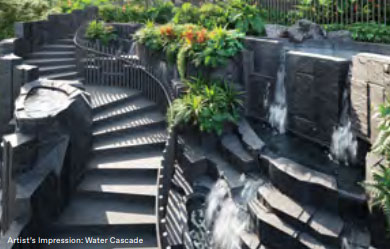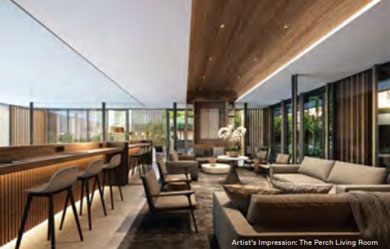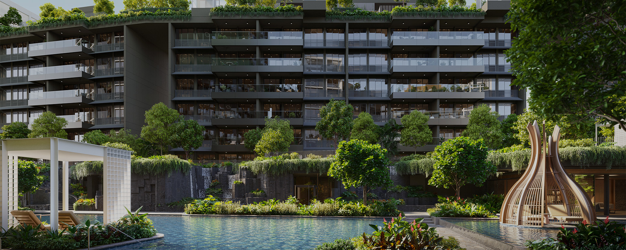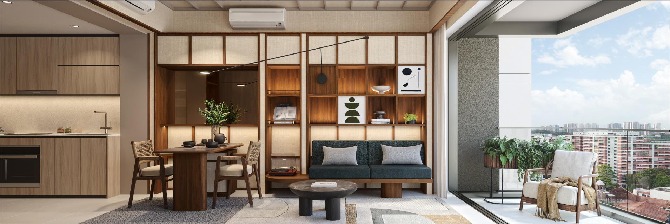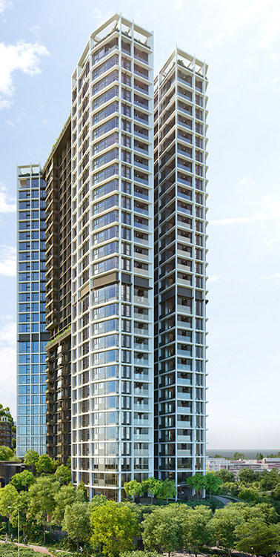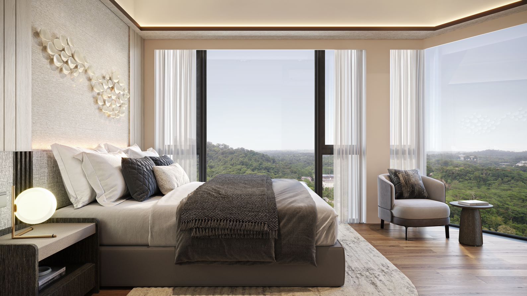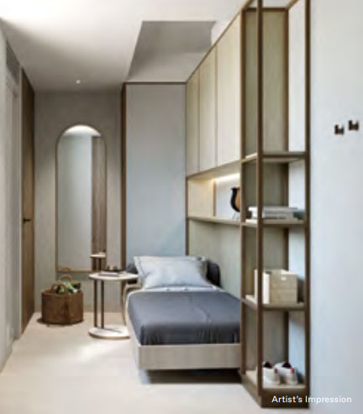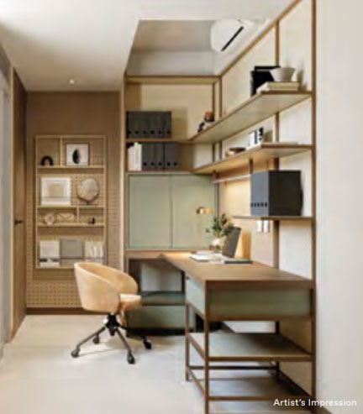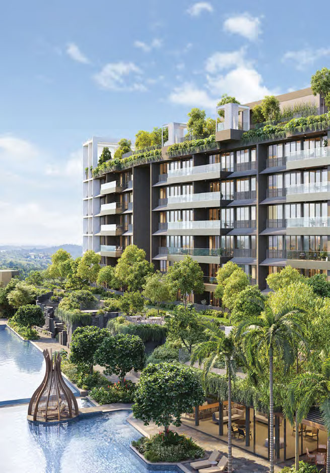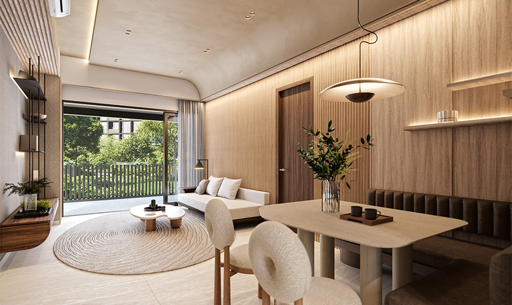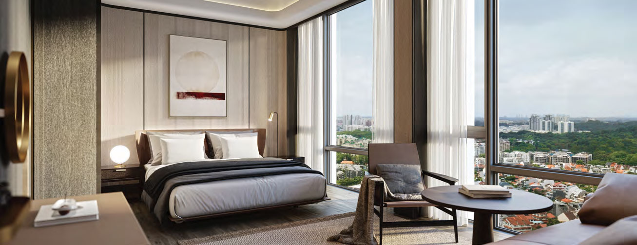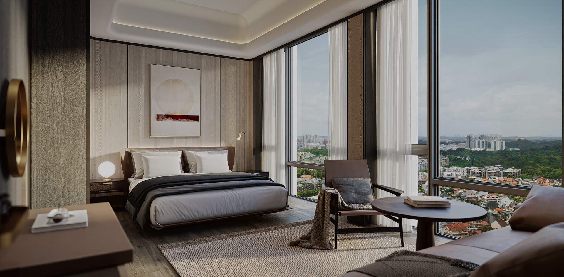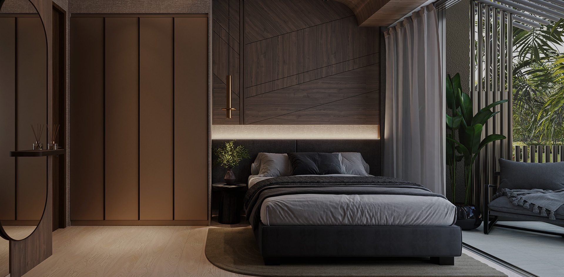The Reserve Residences Site Plan
Level 4
1. 600m Jogging Trail
2. Petunia Pavilion
3. Paloma Pavilion
4. Angelica Dining Pavilion with BBQ
5. Anise Dining Pavilion with BBQ
7. Hammock Garden
8. Foliage Garden
9. Palm Grove
10. Outdoor Fitness 1
11. The Perch Living Room
Others
A. Residential Entrance (Level 3)
B. Water Tanks (Levels 12, 17, 31 and 32)
C. Generator Set (Level 6)
D. Substation (Level 1)
E. Bin Centre (Level 1)
F. Cooling Towers (Level 4)
Level 5
1. Adventure Playground
2. Outdoor Fitness 2
3. Lovage Dining Pavilion
4. Changing Room with Sauna
5. The Raintree Function Room
6. The Alstonia Function Room
7. Casuarina Entertainment Rooms
8. Water Cascade
9. The Willow Function Room
10. Lemongrass Dining Pavilion
11. Linden Dining Pavilion
12. Terrace Deck
13. Grand Lawn
14. The Perch Reading Room
15. Commune Deck
16. 50m Lap Pool
17. Aqua Gym with Spa
18. Spa Pool
19. Family Pool
20. Aqua Cove
21. Play Pool
22. Kid's Pool
23. Play Lawn
24. Shorea Cabanas
25. Pool Cabanas
26. Garden Decks 1
27. Terrace Steps
28. Dog Run
Level 6
1. Tarragon Dining Pavilion
2. Thyme Dining Pavilion
3. Tansy Dining Pavilion
4. Community Garden 1
5. Creekside Cabanas
6. Succulent Garden
Others
A. Residential Entrance (Level 3)
B. Water Tanks (Levels 12, 17, 31 and 32)
C. Generator Set (Level 6)
D. Substation (Level 1)
E. Bin Centre (Level 1)
F. Cooling Towers (Level 4)
Level 12
1. Tarragon Dining Pavilion
2. Thyme Dining Pavilion
3. Tansy Dining Pavilion
4. Community Garden 1
5. Creekside Cabanas
6. Succulent Garden
Residential Entrance (Level 3)
Water Tanks (Levels 12, 17, 31 and 32)
Generator Set (Level 6)
Substation (Level 1)
Bin Centre (Level 1)
Cooling Towers (Level 4)
Level 17
1. Cinnamon Dining Pavilion
2. Cayenne Dining Pavilion
3. Cumin Dining Pavilion
4. Chicory Dining Pavilion
5. Cassia Dining Pavilion
6. The Tembusu Living Room
7. The Nest Work Pods
8. Vista Gym
9. Meadow Garden
10. Vista Glades
11. Community Garden 2
12. Zen Decks 2
A. Residential Entrance (Level 3)
B. Water Tanks (Levels 12, 17, 31 and 32)
C. Generator Set (Level 6)
D. Substation (Level 1)
E. Bin Centre (Level 1)
F. Cooling Towers (Level 4)
Level 32 & 33
Level 32
1. Canopy Deck
Level 33
1. Sage Dining Pavilion
2. Saffron Dining Pavilion
3. Savory Dining Pavilion
4. Sorrel Dining Pavilion
5. Safflower Dining Pavilion
6. Sky Lawns
7. Sky Decks
Others
A. Residential Entrance (Level 3)
B. Water Tanks (Levels 12, 17, 31 and 32)
C. Generator Set (Level 6)
D. Substation (Level 1)
E. Bin Centre (Level 1)
F. Cooling Towers (Level 4)
The Reserve Residences Facilities
FROM SUN-FILLED DAYS TO MOONLIT NIGHTS
Over 70 lifestyle facilities across seven storeys
The development has a variety of recreational and social facilities spread across seven storeys, including a 600m jogging trail, dog run, open activity decks and gardens, communal dining pavilions and living rooms designed to help unwind and recharge.
The centrepiece is the Family Pool that links the 50m Lap Pool with various thematic pools to form a welcoming reservoir of rejuvenation.
WORK AND PLAY WITH BREATHTAKING VIEWS
Elevate everyday moments – work out at the Vista Gym, transform work-fromhome locations, host social gatherings, or take a well-deserved break at the Sky Decks. Immerse in the breathtaking sights and sounds of the open sky and relish the uninterrupted, panoramic views that stretch as far as the eye can reach.
FEEL RENEWED, INSIDE OUT
Lush thematic gardens are incorporated through and within the entirety of the development – a reflection of the surrounding parks and nature reserve.
THE RESERVE RESIDENCES
1- to 3-bedroom
- Thoughtful layouts
- Storage solutions
The residential towers of The Reserve Residences soar above its lush
landscaping and calming pools. Choose from a range of comfortably-sized
1-bedroom to 3-bedroom homes that best suit your lifestyle needs.
Each home perfectly embodies the essence of a tropical residence with an
open flow of natural light and where space is optimised for comtemporary
living. Functional areas are equipped with thoughtful storage solutions and
are designed to be flexible, adapting themselves to your lifestyle
requirements.
HORIZON
- Generously-sized living & dining areas
- All units come with a private lift
- Exceptional views of Bukit Timah Nature Reserve for selected units
3- to 4-bedroom
Selected Horizon units offer exceptional tranquil views of the neighbouring Bukit Timah Nature Reserve and Rifle Range Nature Park. This collection comprises 3- to 4-bedroom homes ideal for families and multi-generation living.
Designed with full-height windows, stunning vistas of the sky and nature frame the homes. Living and dining areas are generously-sized to create the perfect place for social gatherings and celebrations.
CREEKSIDE
- Unblocked pool view for selected units
- Higher ceiling heights of up to 3.15m
- Private lift for selected units
- Set on elevated ground
3- to 4-bedroom
The limited edition 3- to 4-bedroom Creekside homes come complete with balconies overlooking rejuvenating views of the pool or verdant greens. These exclusive homes are situated within a low-rise block, away from the main residential towers.
For added privacy, selected homes have a private lift.
TREETOPS
- Direct access to garden landscapes, sky terraces or rooftop facilities
- Ducted air-conditioning system for Living and Dining areas, and the Master Bedroom
- Higher ceiling heights of up to 3.2m and double-ceiling heights for duplexes
- Private lift for selected units
Premium 4- to 5-bedroom and penthouses
At Treetops, scenic views are perfectly complemented by the elegant interiors, accented with choice marble finishings. Enjoy the grandeur of the space with a generous ceiling height of up to 3.2m.
Each unit in this collection has either a private lift or direct car park access.
Nature is not a place to visit. It is a home.
Gary Snyder


