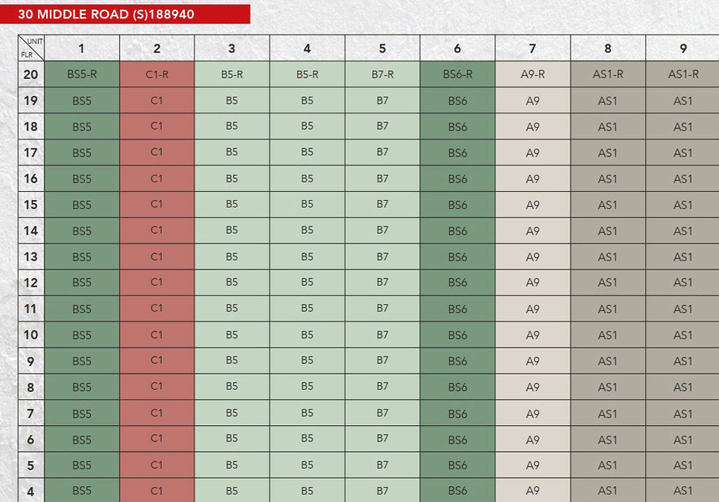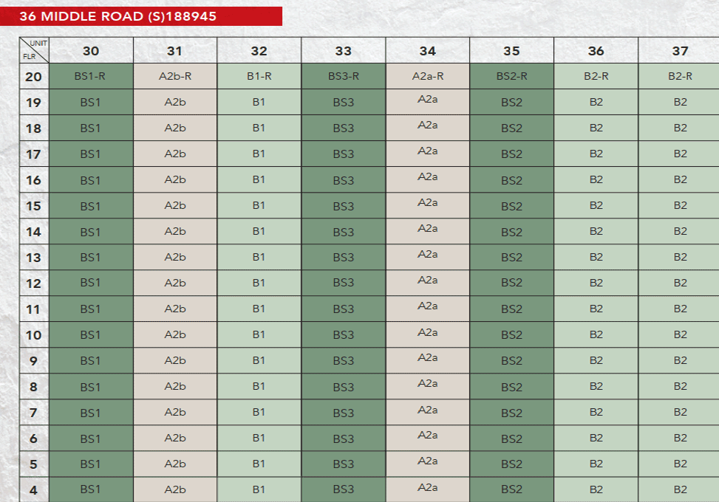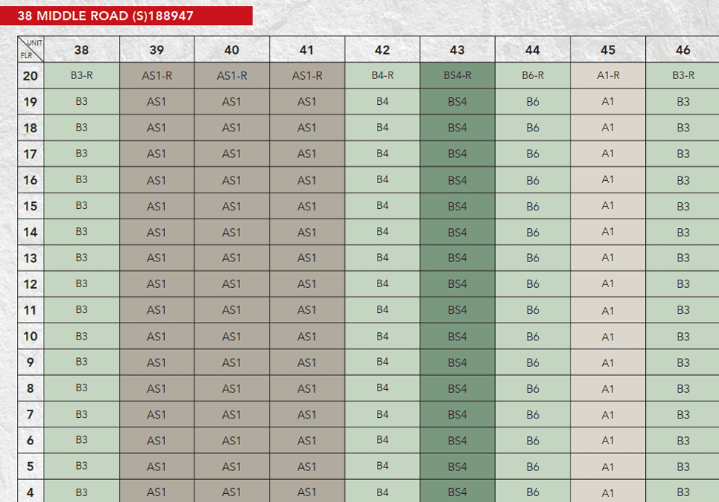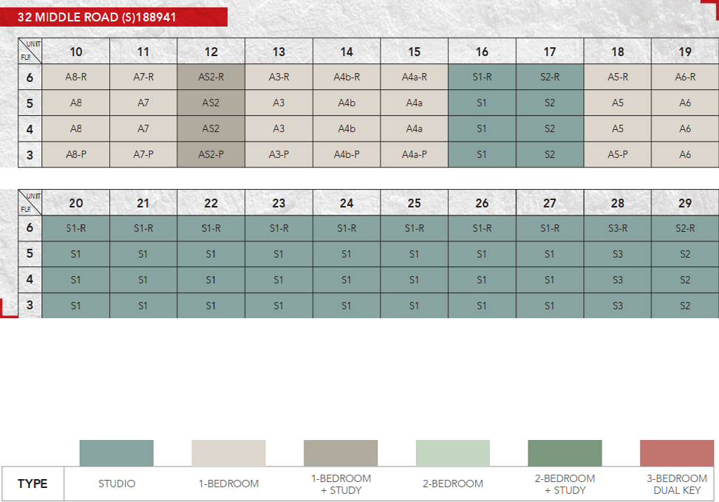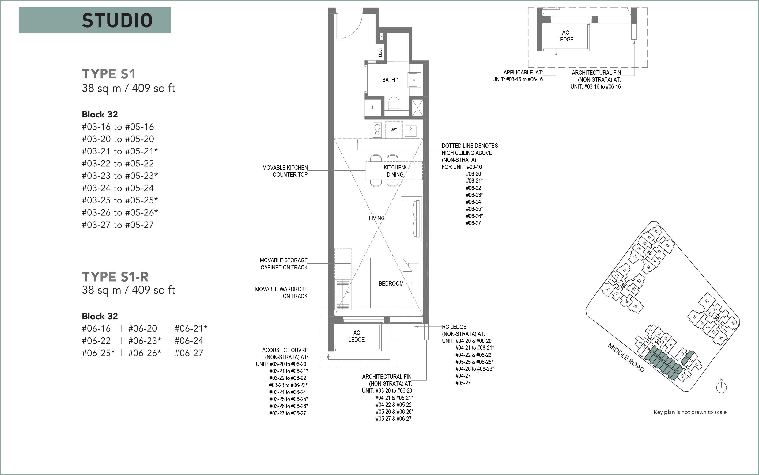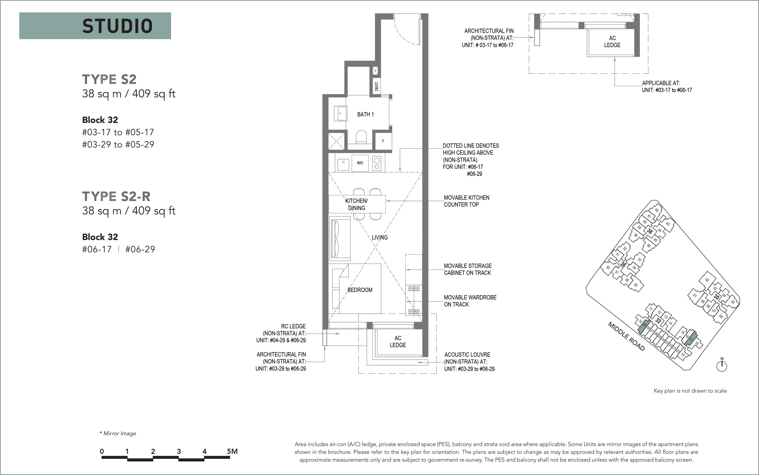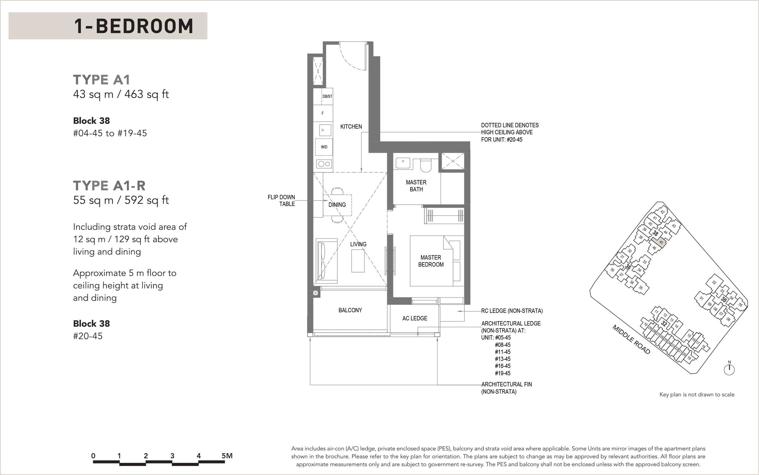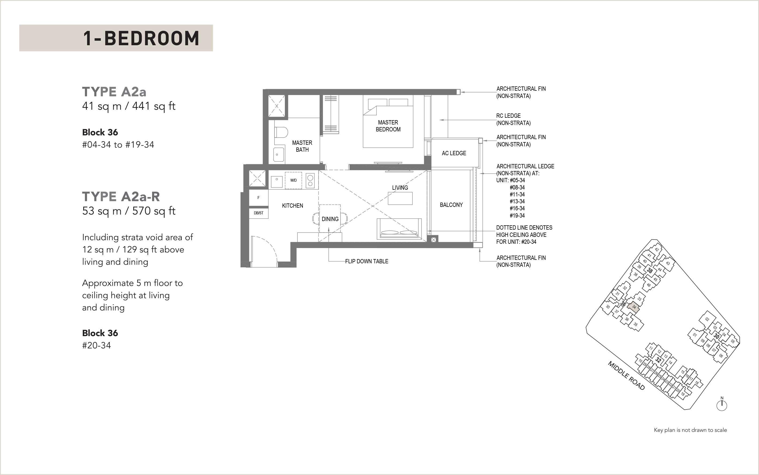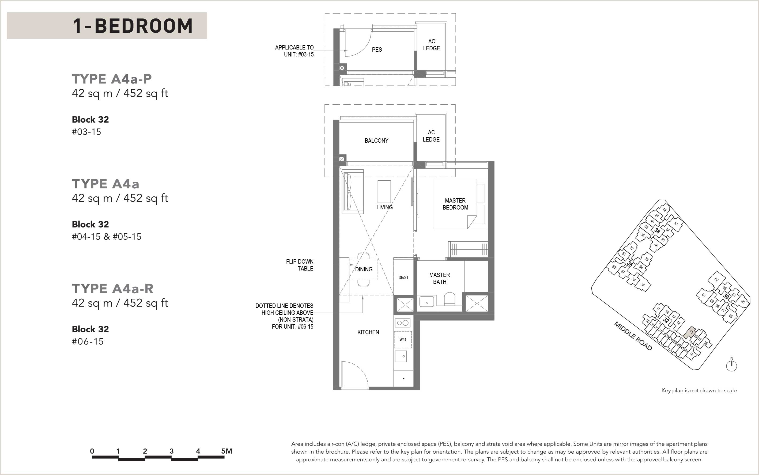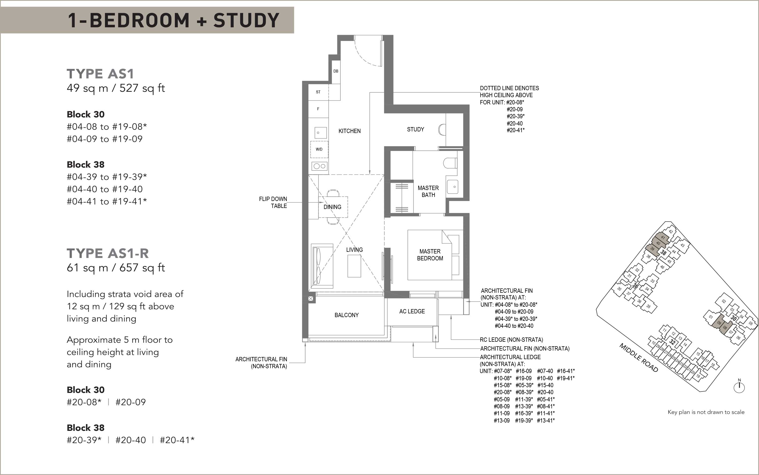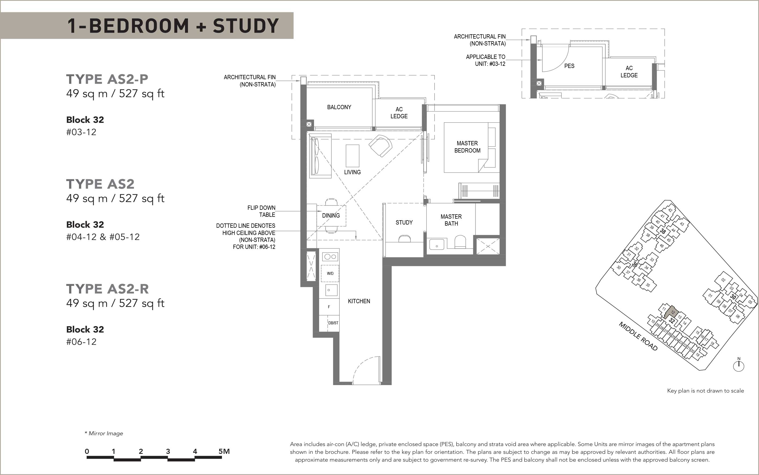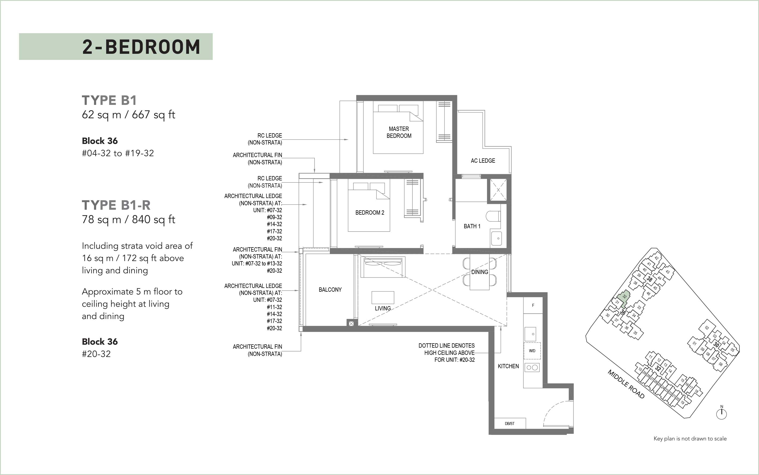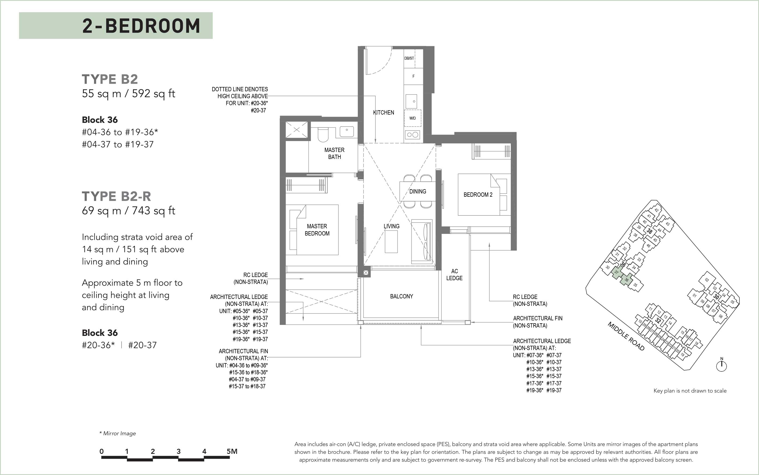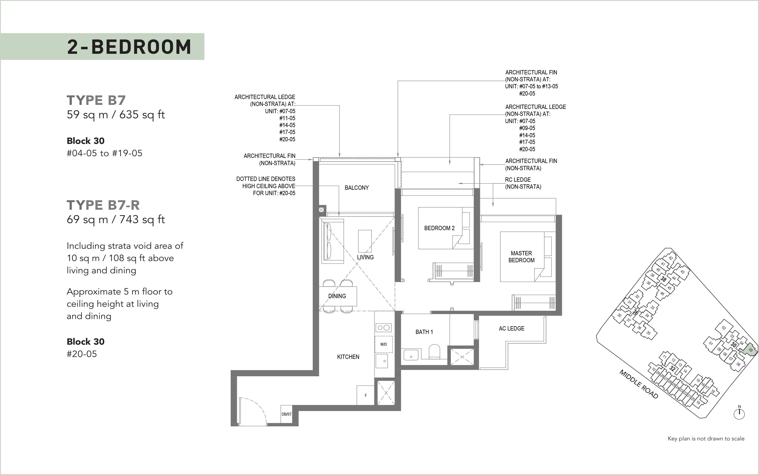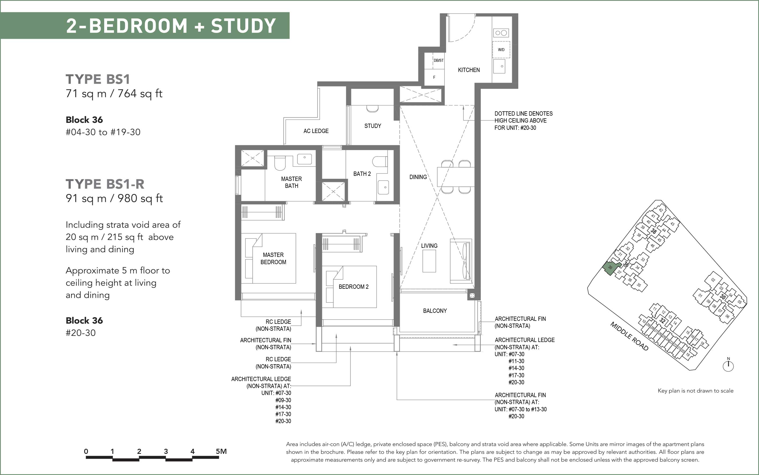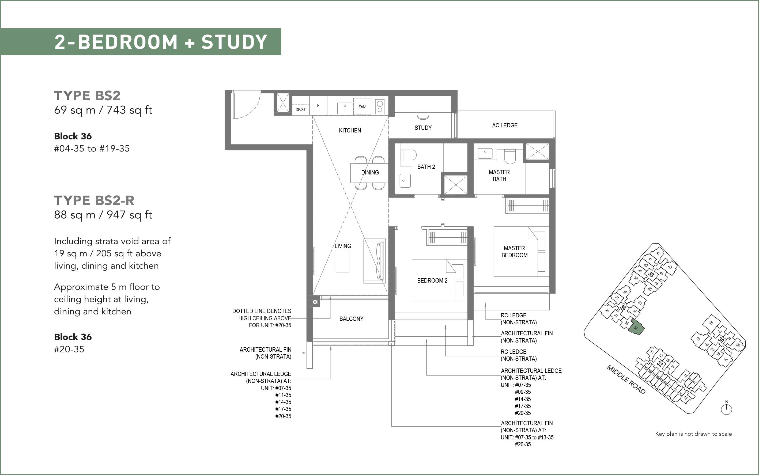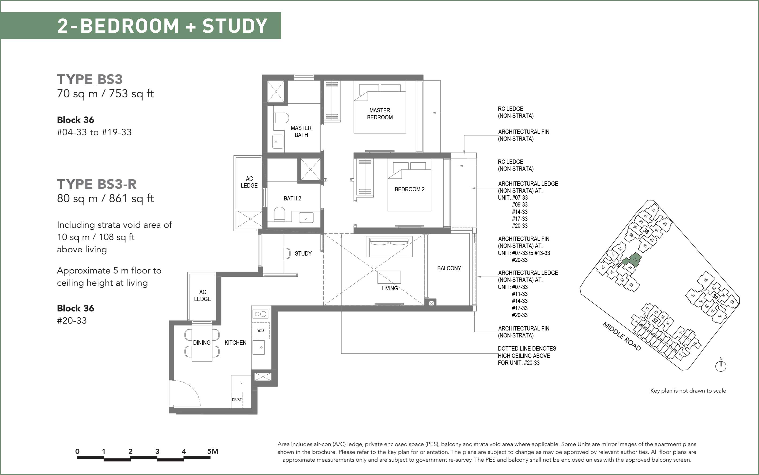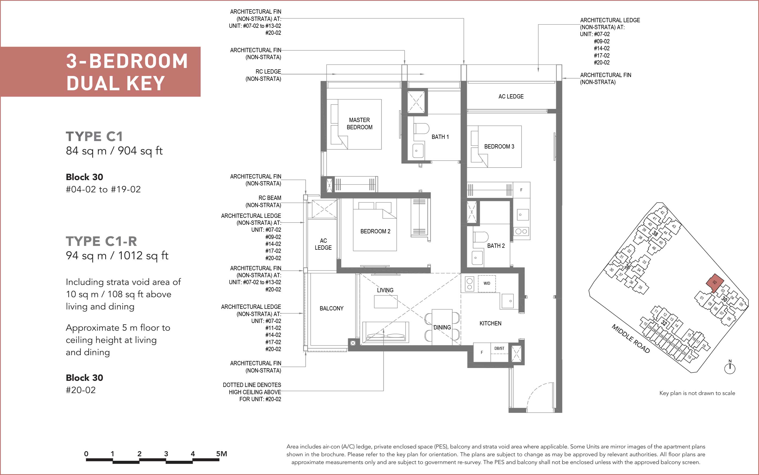The M Units Mix
| Unit Type | Description | Unit Size (sqft) | No.Of Unit |
| Studio | S1 – S3 | 409 – 420 | 48 |
| 1 bedroom | 1BR-1 – 1BR-9 | 409 – 495 | 96 |
| 1-Bedroom + study | 1BR+S1 – 1BR+S2 | 527 | 89 |
| 2 bedroom | 2BR-1 – 2BR-7 | 592 – 667 | 170 |
| 2-Bedroom + study | 2BR+S1 – 2BR+S6 | 721 – 764 | 102 |
| 3bedroom DK | 3BR-DK | 904 | 17 |
| TOTAL | 522 residential units | ||
The M DISTRIBUTION CHART
SHOW SUITES FLOOR PLANS
Studio
1-Bedroom
1-Bedroom + Study
2-Bedroom
2-Bedroom + Study
3-Bedroom + Dual Key
Type C1/ C1-R




