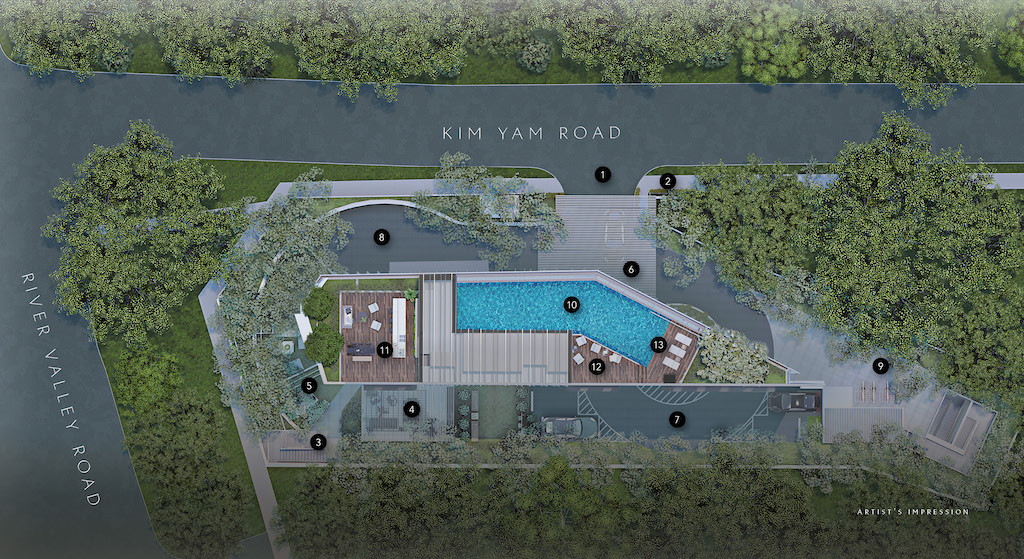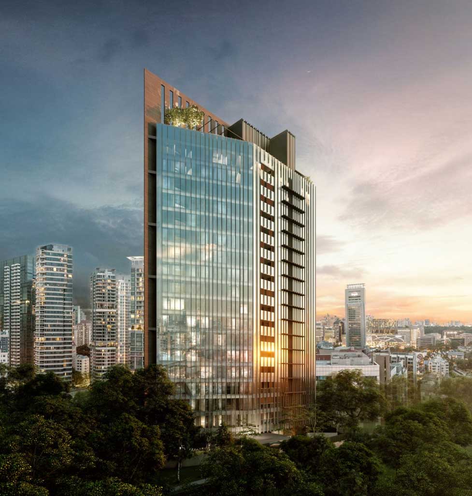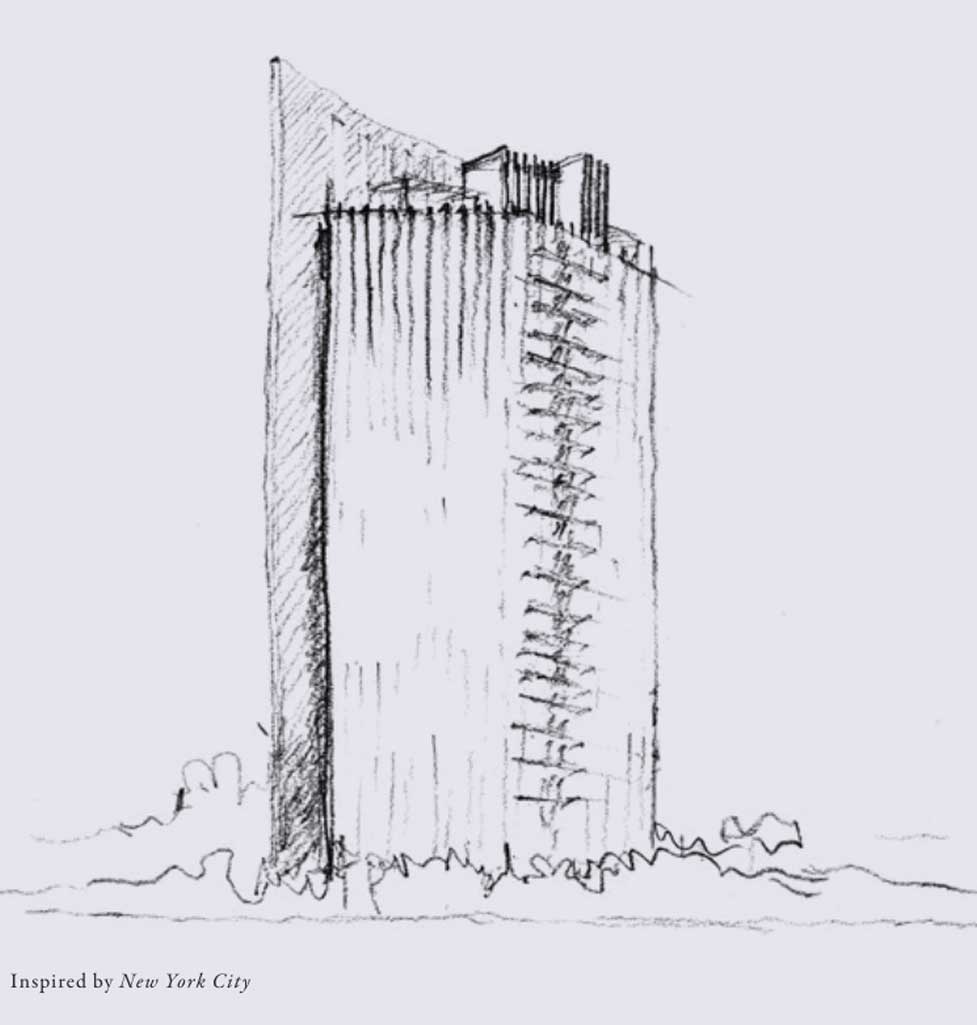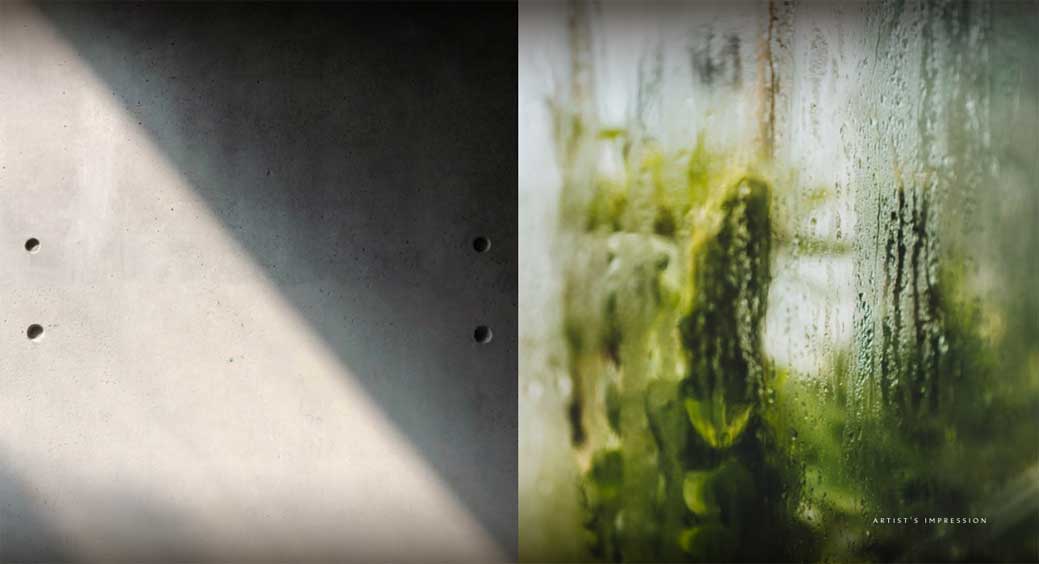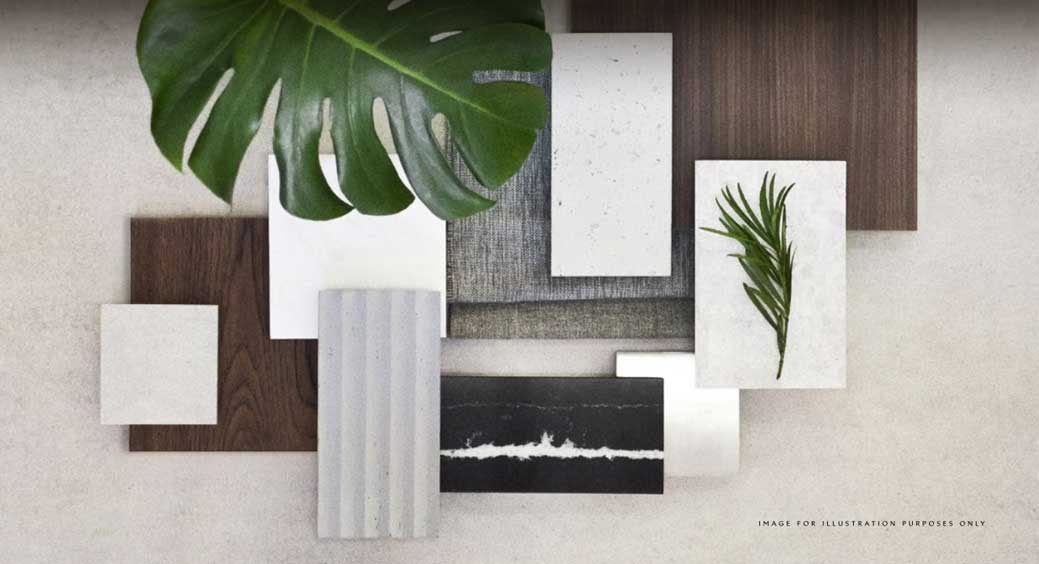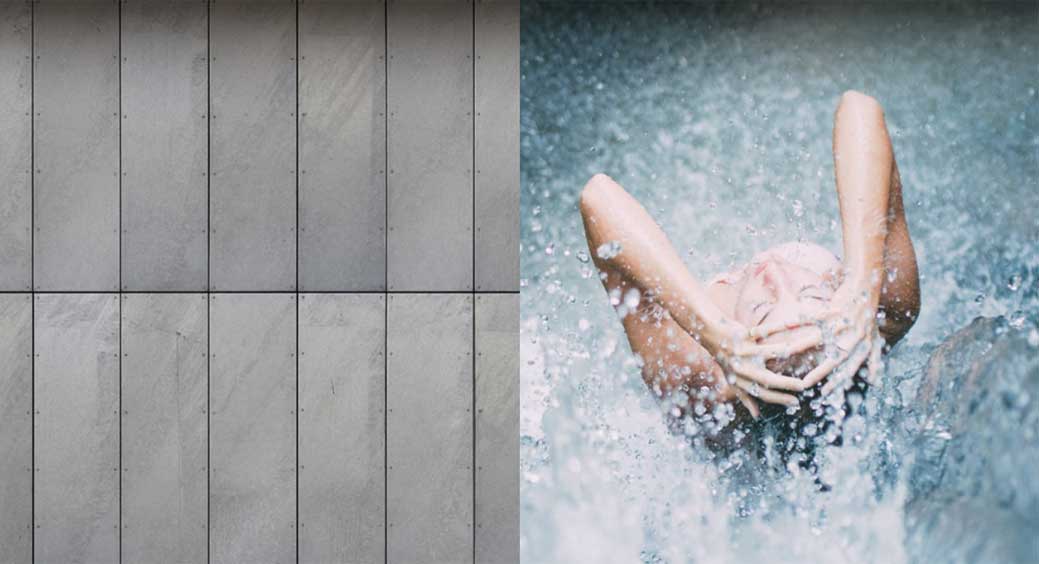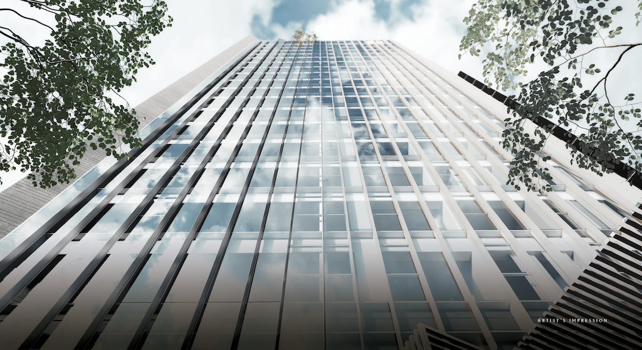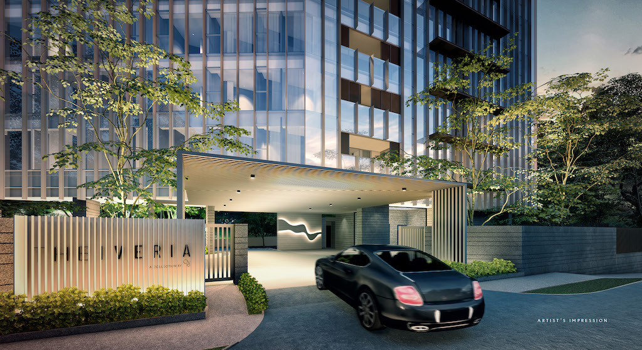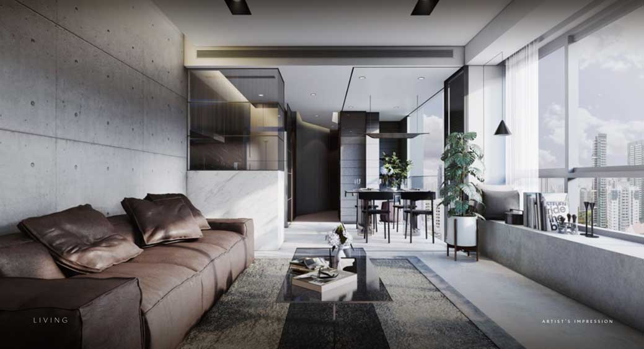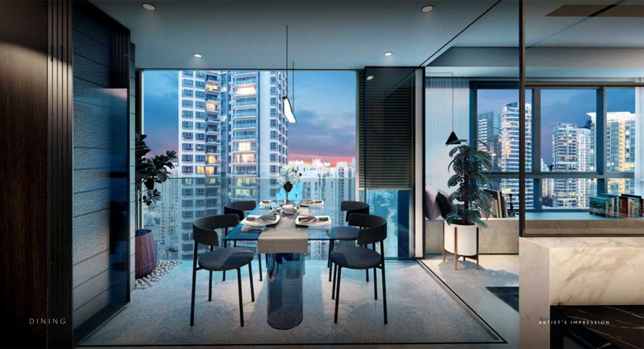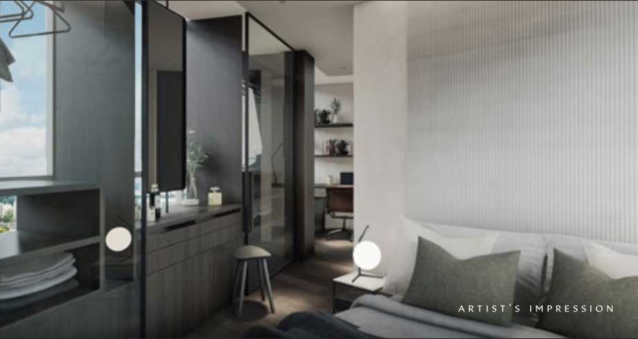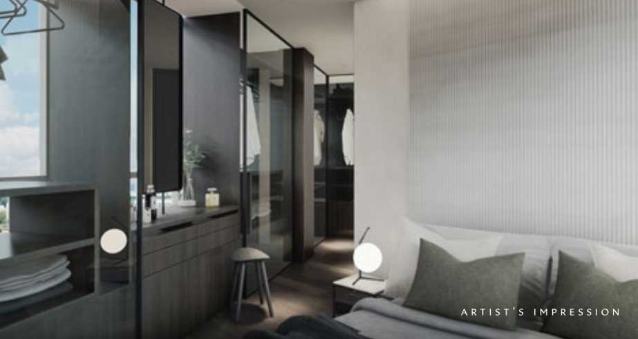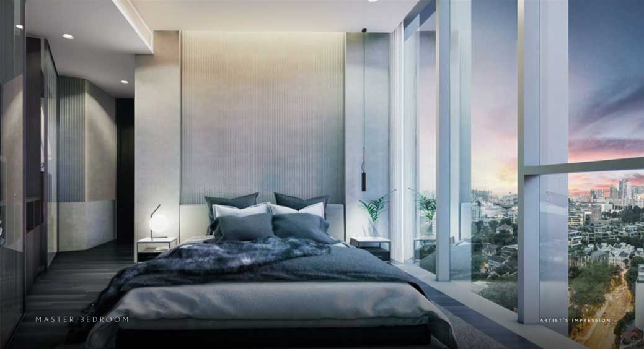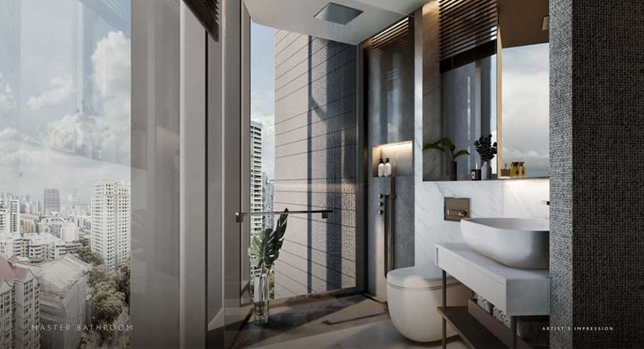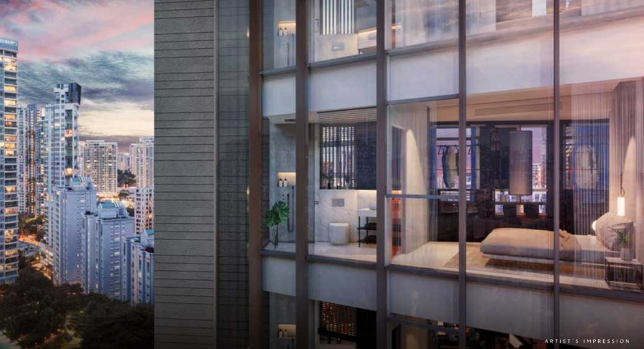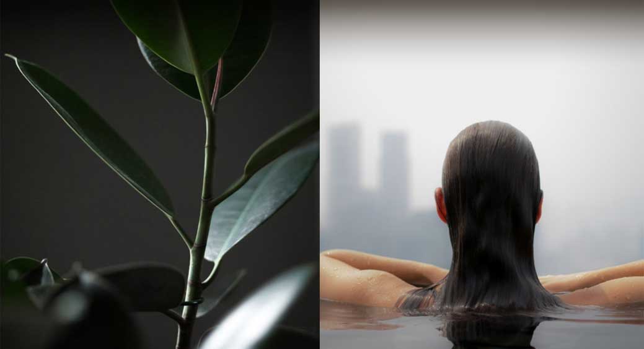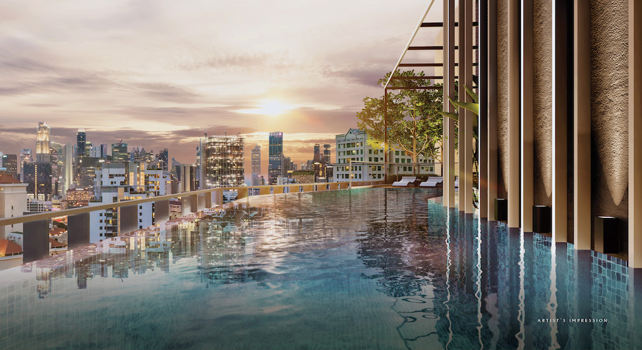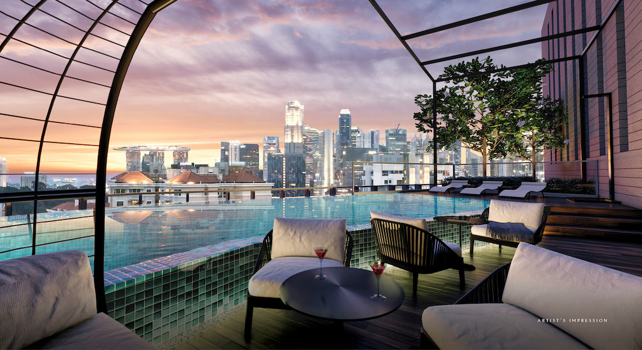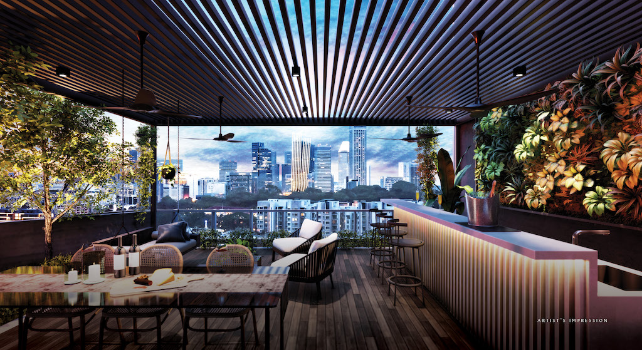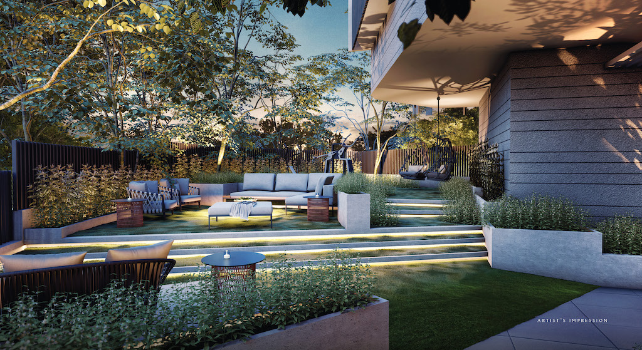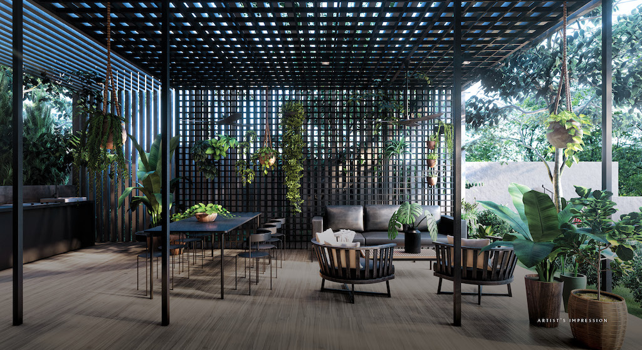The Iveria Site Plan
Ground level & Roof Terrace
GROUND LEVEL
1 Main Entrance
2 Side Gate
3 Rear Entrance
4 Gourmet Dining
5 Cascading Terrace
6 Lobby
7 Car Park
8 Ramp to Basement Car Park
9 Bicycle Parking
10 Generator Set
11 Bin Centre
12 Water Bulk Meter
13 Platform
ROOF TERRACE
14 Infinity Pool
15 Sky Deck
16 Pool Side Deck
17 Sun Deck
18 M&E Space
19 Water Pump (Access for maintenance only)
20 Water Tank
The Iveria Design
A COSMOPOLITAN ADDRESS - RARE FREEHOLD IN PRIME DISTRICT 9
The Iveria is the flagship residence of The Ove Collection. It is inspired by cosmopolitan New York. Located at 2 Kim Yam Road, the freehold residence is a collection of 51 exclusive homes in Prime District 9. Its prestigious city address, striking architecture, and stylish interiors epitomize the best of cosmopolitan living.
THE INTERIOR PALETTE
A modern and minimalist material palette lets you express your personal style and taste. Off-form concrete, rare in condominium interiors, is cleverly used as a feature wall for a clean and bold aesthetic, while stainless steel and marble complement the cool, grey tones. For balance, a sophisticated selection of timber finishes introduces a warm and welcoming ambiance.
CONTEMPLATIVE CONTEMPORARY
Aesthetically and sensibly designed spaces make for an unsurpassed quality of life. Special care has been taken to ensure there is ample wardrobe space for all your belongings. A luxurious ensuite bathroom lets you take your time to soak in the city skyline views.
THE ARRIVAL
Arrive home to a modern, tranquil sanctuary. Live in an exclusive neighborhood with lush city views and convenience at your doorstep, but away from the hustle and bustle. There is also a smart parcel collection box system that makes it convenient for any parcel delivery.
AUTOMATED PARKIAG
The Automated Guided Vehicle (AGV) parking system also offers added convenience after a day out downtown. With the help of a robotic valet, vehicles are efficiently and quietly transported to and from the nearest parking lot with a simple tap.
THE LIVING EXPERIENCE
Behind The lveria's ethos is the belief that a home is a place where you can express who you are. With a neutral and minimalist palette, you are free to adapt your home to suit your lifestyle.
Large windows are designed for the home to feel bright, spacious, and airy. Spruce the space up with some indoor plants and marvel at the panoramic city skyline views. After all, a lifestyle isn't just what you do outside your home, but how you live every day.
THE ALFSIESCO LIFESTYLE
A key design feature of The lveria is the generously sized balconies. Which are essential not only for ventilation but can become usable, practical spaces with their fully closable louvered windows.
Use the balcony as a flexible indoor-outdoor dining area, a home garden, an extended living room, or simply to admire the panoramic sunset views, made even more spectacular with the balcony's glass railings. The possibilities of this purposefully sizeable space are as limitless as your imagination goes.
FLEXILE LAYOUT
The Iveria's flexible layout allows for the spaces to be customized to suit different lifestyle needs. For example, the study can be converted into a walk-in wardrobe or even a utility room.
NATURE WELLNESS
A suite of thoughtfully curated facilities set amidst a lush landscape brings wellness into everyday living. Listen to your inner being and feel comfortable in the space around you. When you are one with nature, you enjoy health, wellness, and absolute peace of mind.
THE GARDEN OASIS
A suite of thoughtfully curated facilities set amidst a lush landscape brings enjoyment to everyday living at The Iveria. Enjoy a sunset cocktail at the Sky Deck, lounge with the little ones at the Cascading Terrace, or entertain family and friends at the Gourmet Dining area that comes complete with a teppanyaki grill.




