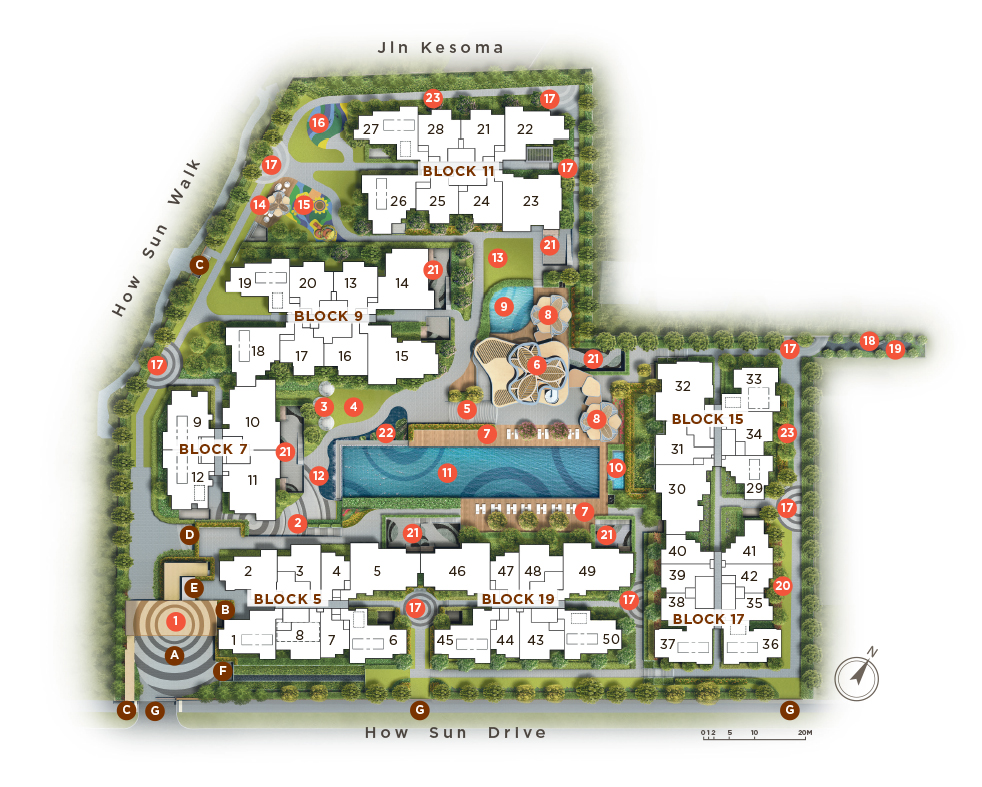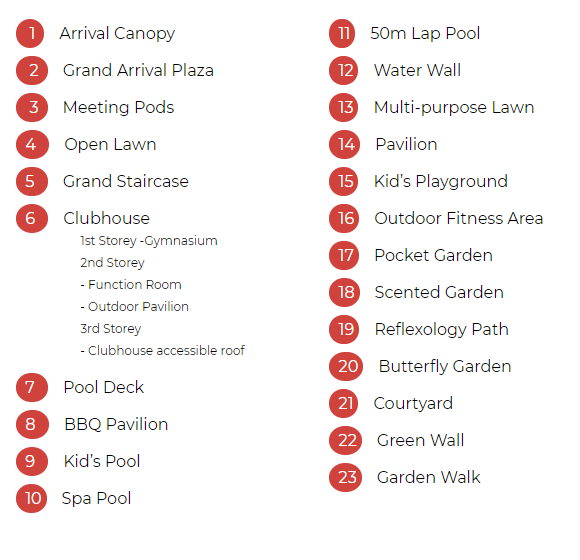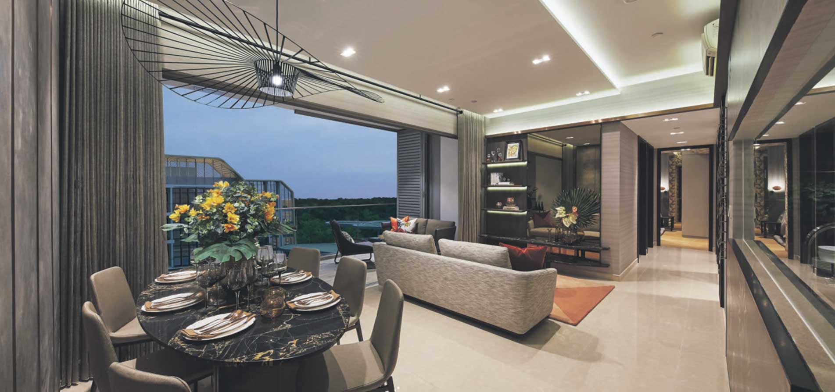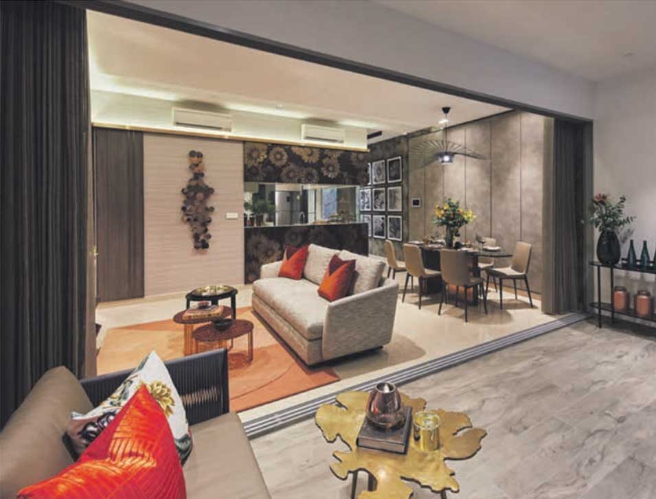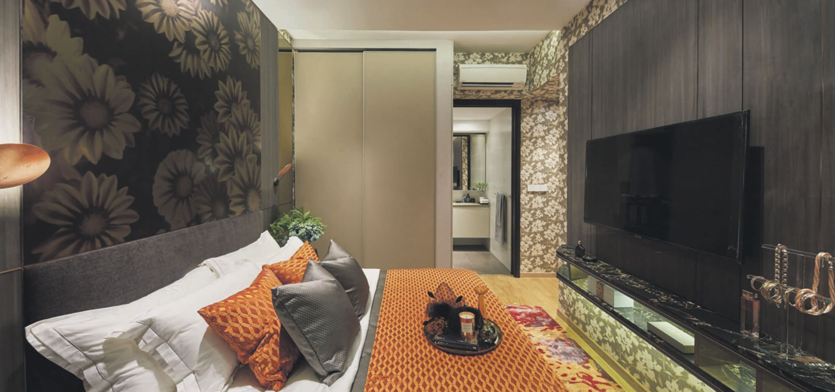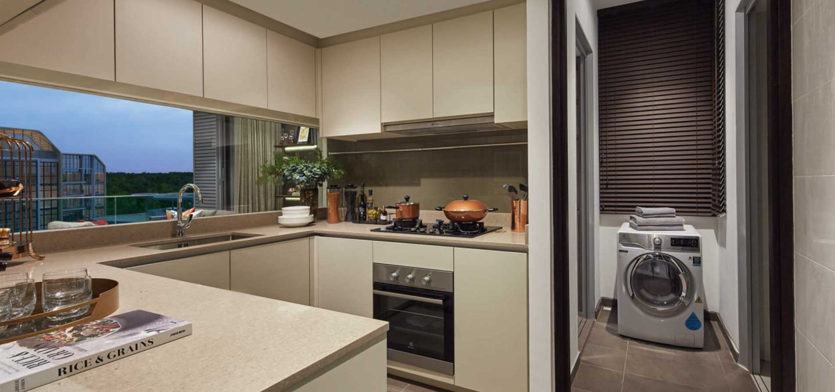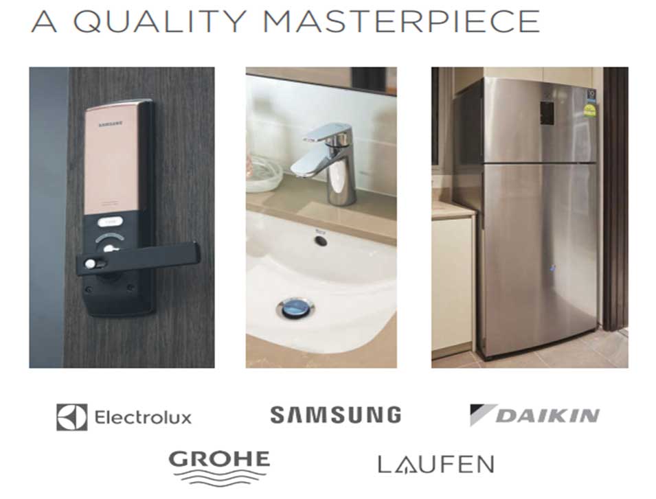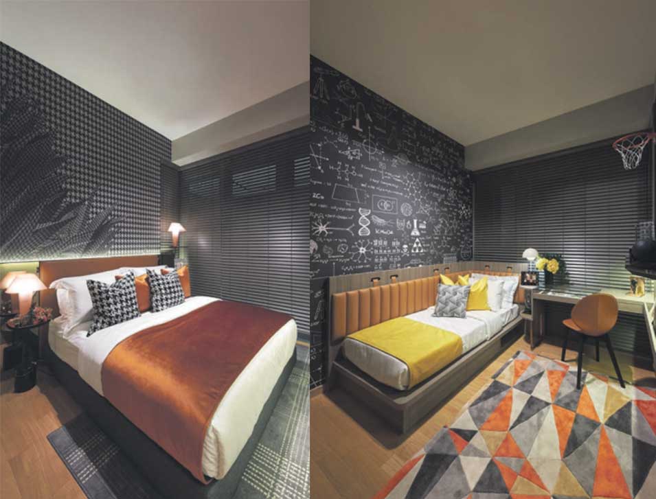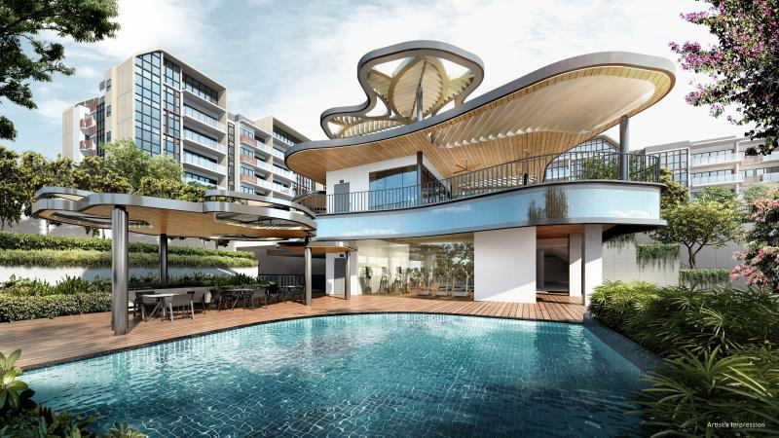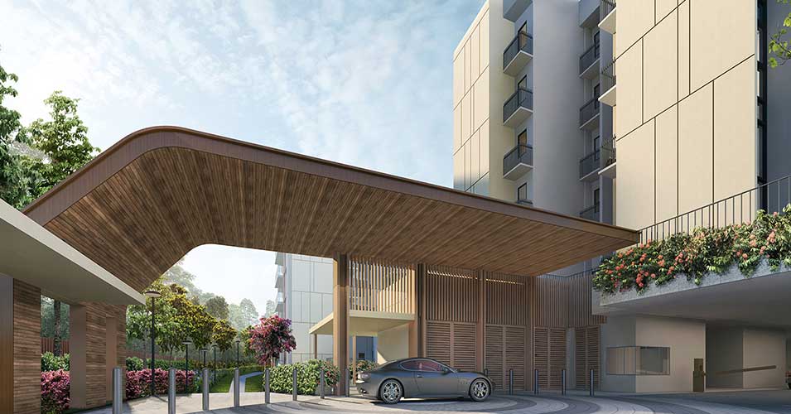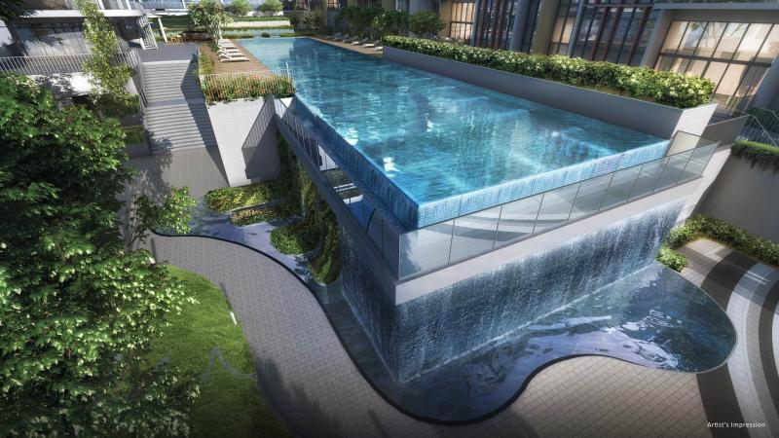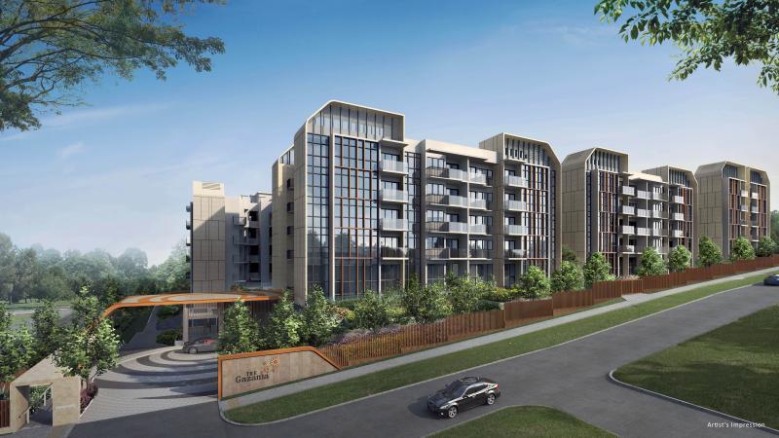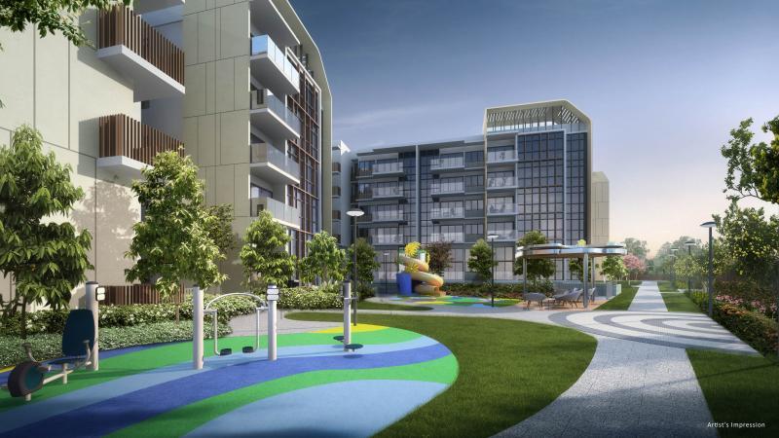The Gazania Site Plan
The Gazania Facilities
Livingroom
Whether for the individual, a married couple or multi-generational family, this is an abode that is smartly designed to ably meet a variety of needs. For accentuated grandeur, ground floor units enjoy higher floor-to-ceiling heights, while penthouses display luxurious double volume living spaces, elevating personal space to a whole new level of splendor.
Master Bedroom
Cognizant of the affluent lifestyles of its residents, The Gazania is a crafted masterpiece on all fronts, both inside and out.
A distinctive 3-storey Clubhouse with an outdoor pavilion on 2nd storey forms a focal point amidst the lush landscape.
BUILT TO THRIVE
At the heart of the landscape, the deck features an elevated 50-meter lap pool with a majestic cascading water wall that is specially formed as a signature element amongst the curated grounds.
Outdoor Fitness Area, Kid’s Playground and Pavilion




