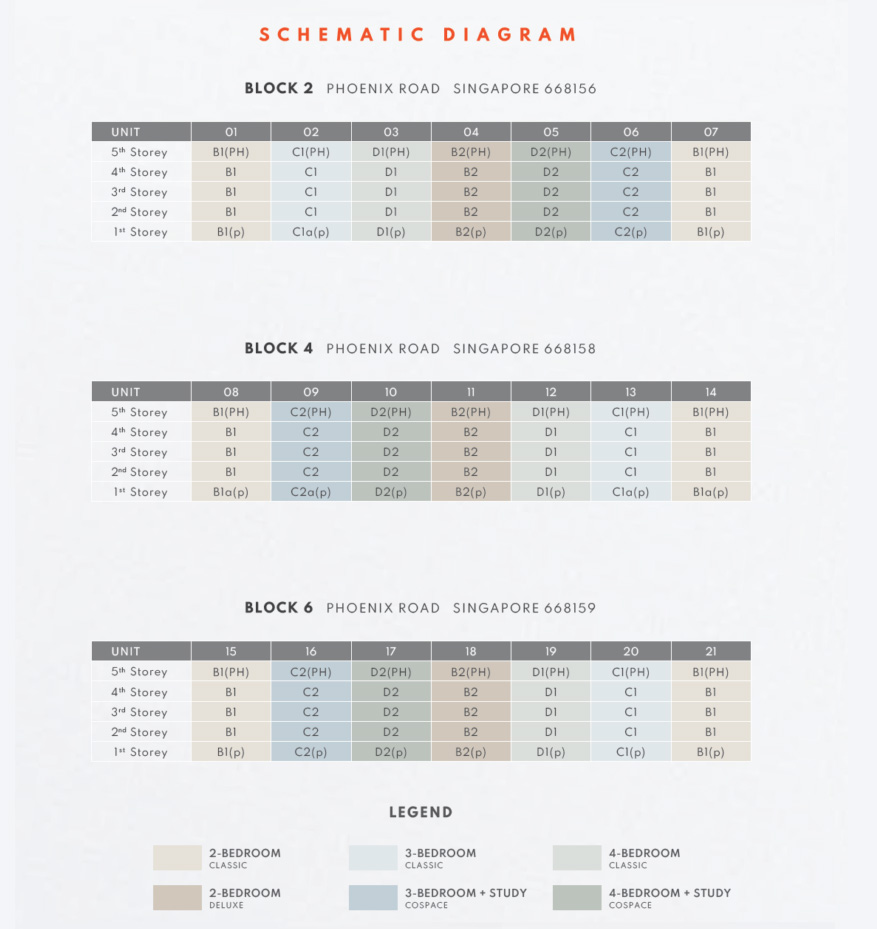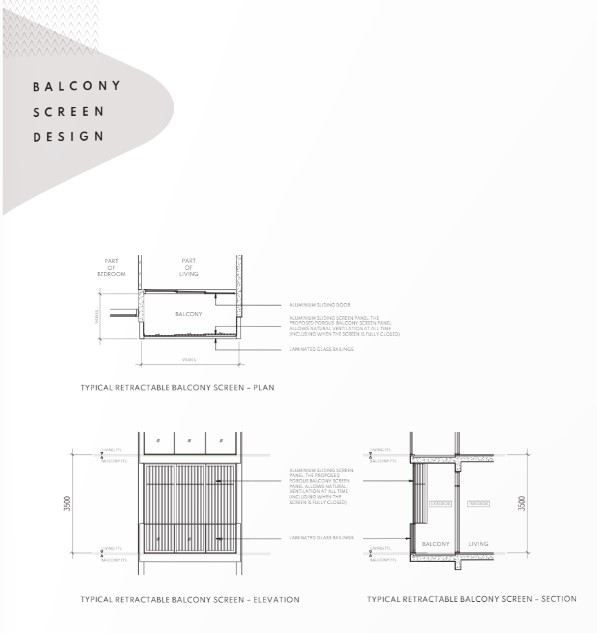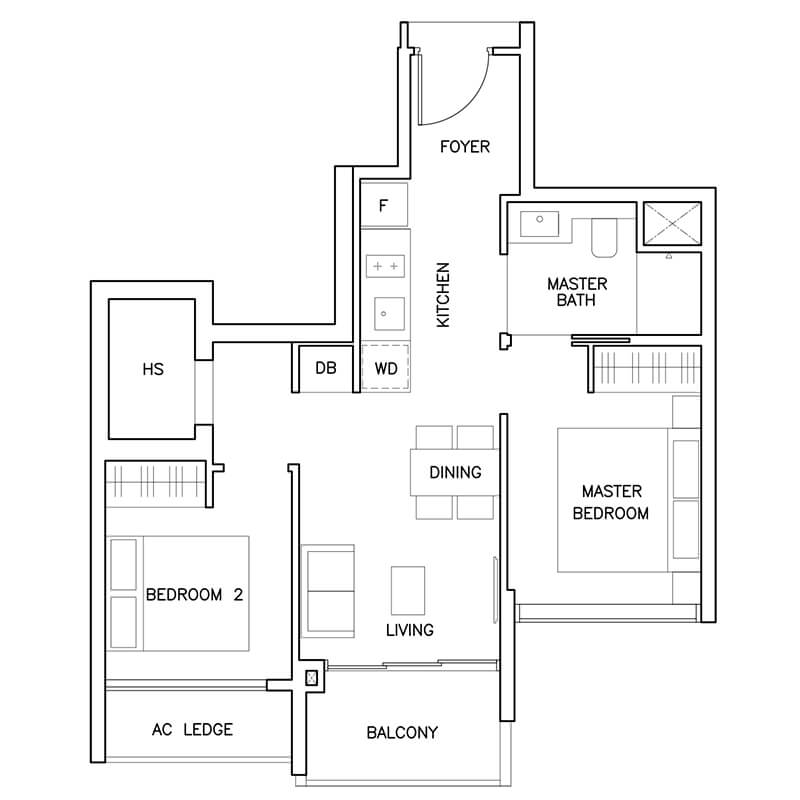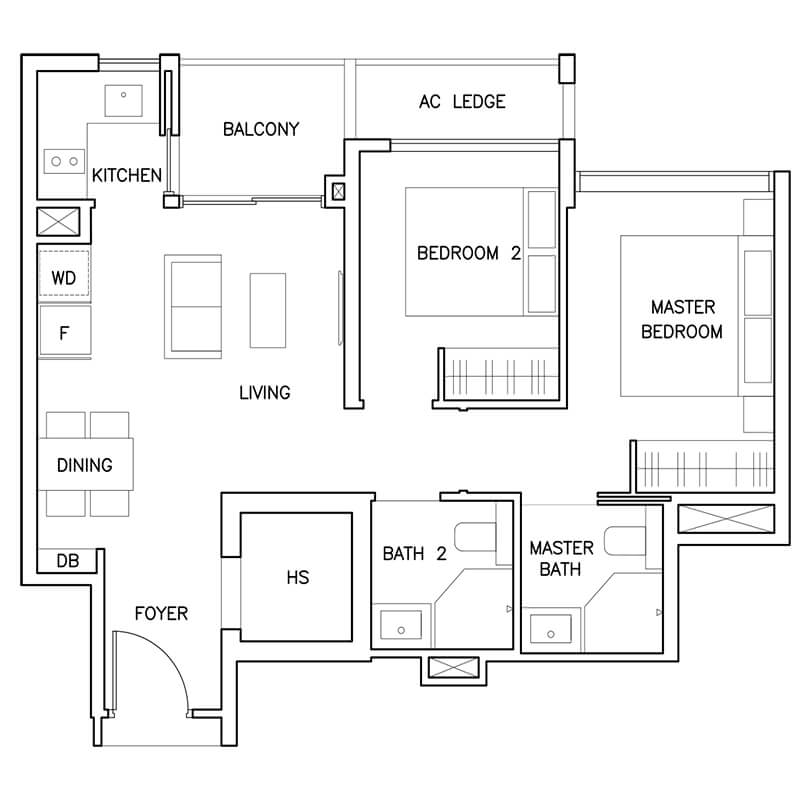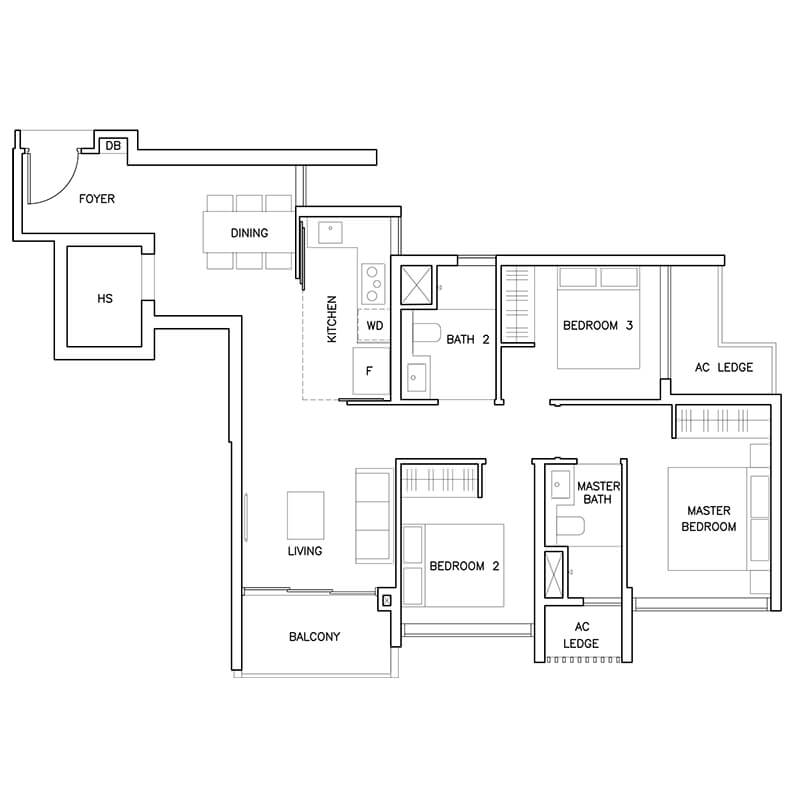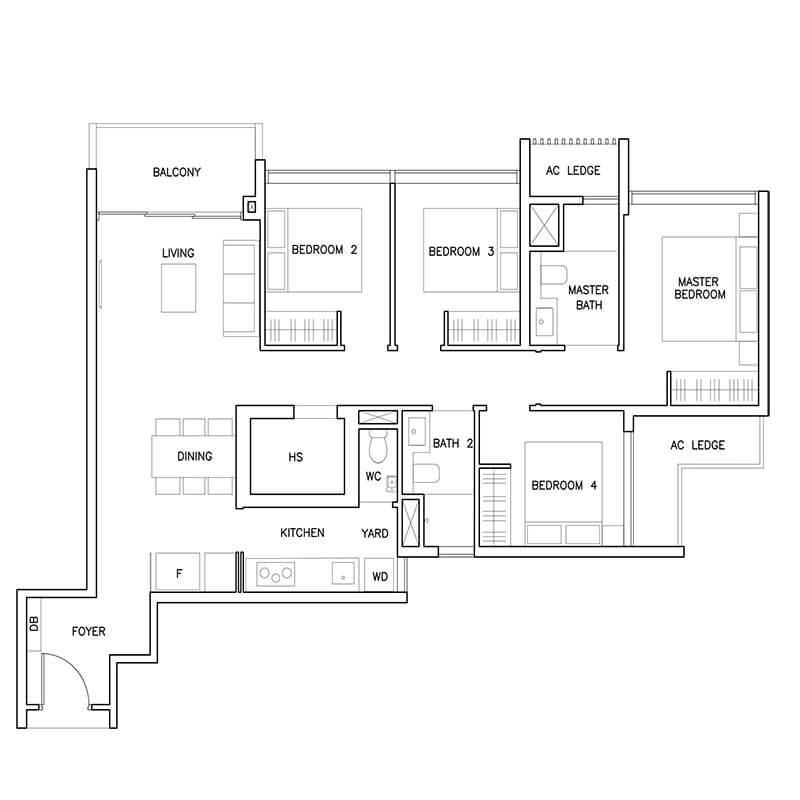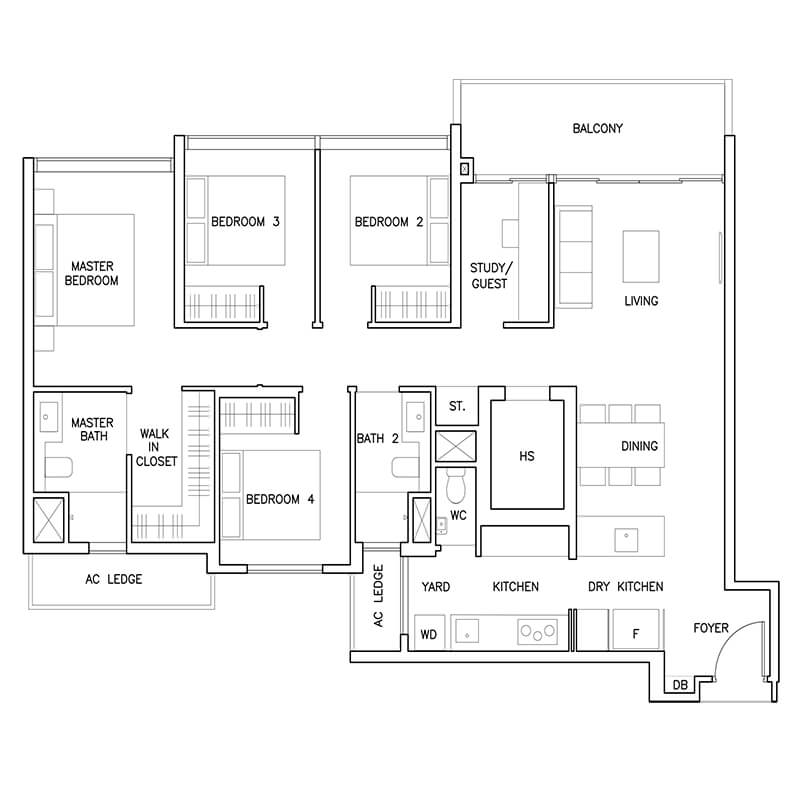Unit Mix
| Unit Type | Size | No. of Units |
| 2 Bedrooms | 61sqm / 657sqft | 30 |
| 2 Bedrooms Deluxe | 67sqm / 721sqft | 15 |
| 3 Bedrooms | 94sqm / 1012sqft | 15 |
| 3 Bedrooms + Study | 103sqm / 1109sqft | 15 |
| 4 Bedrooms | 112sqm / 1206sqft | 15 |
| 4 Bedrooms + Study | 129sqm / 1388sqft | 15 |
| Total | 105 | |




