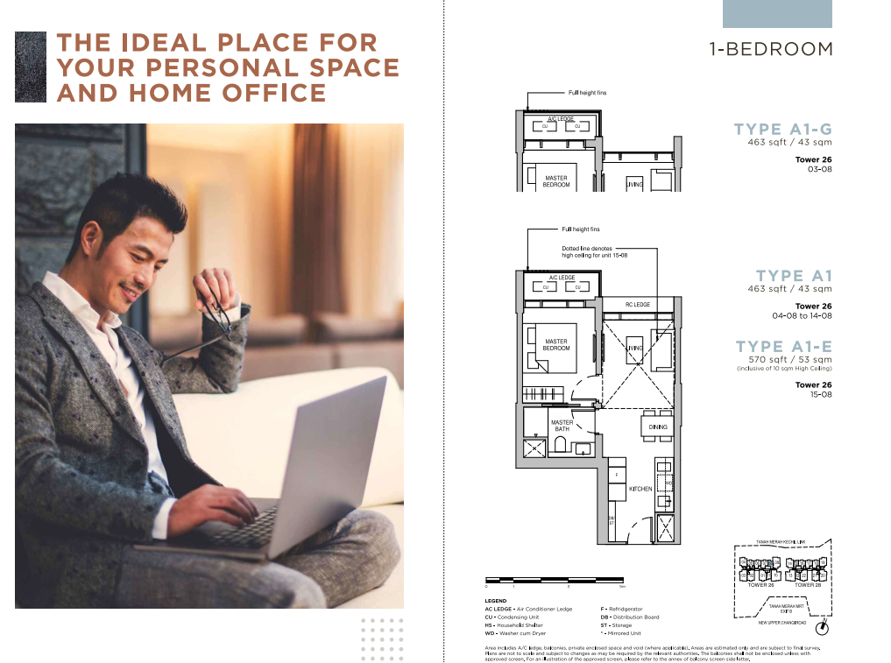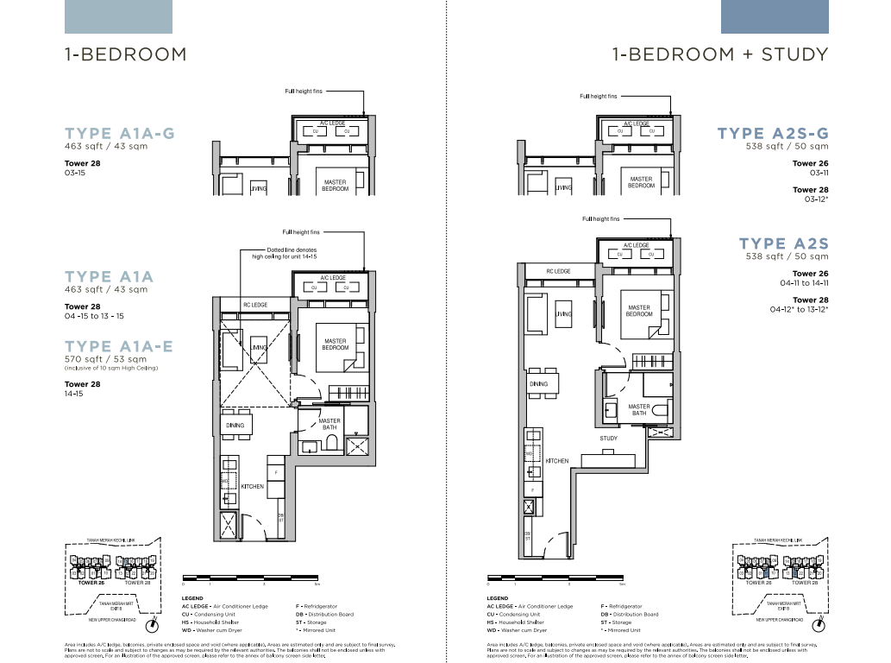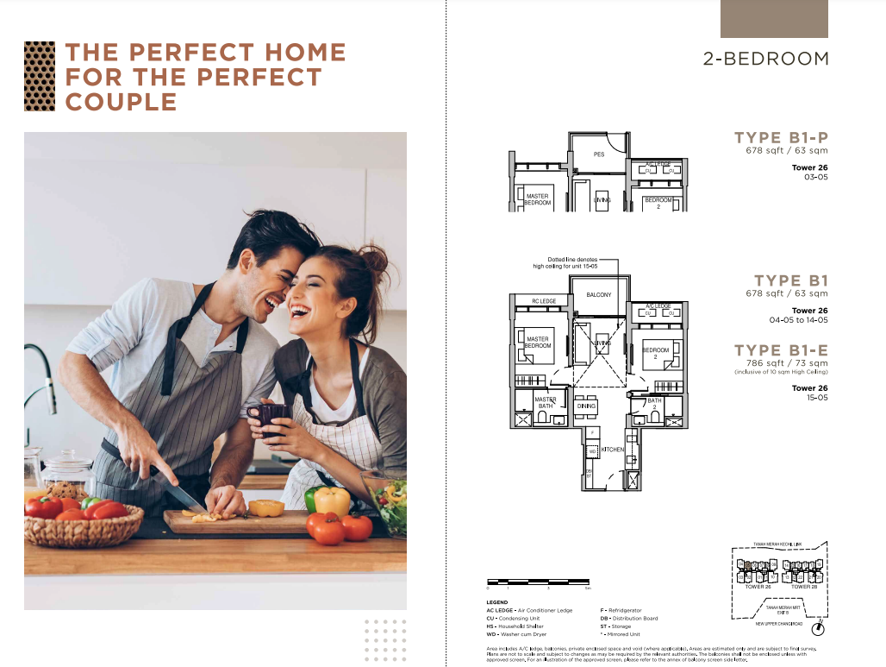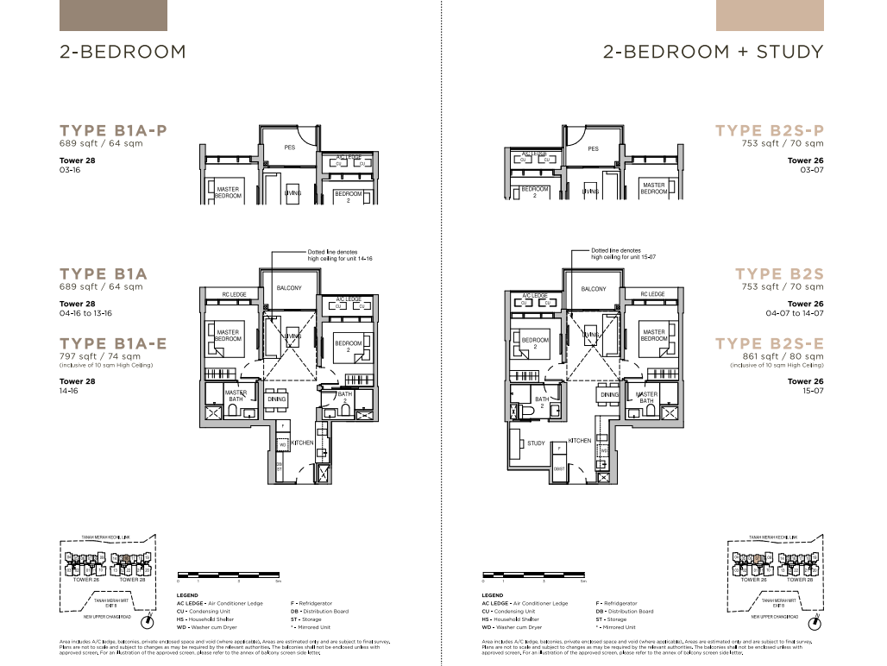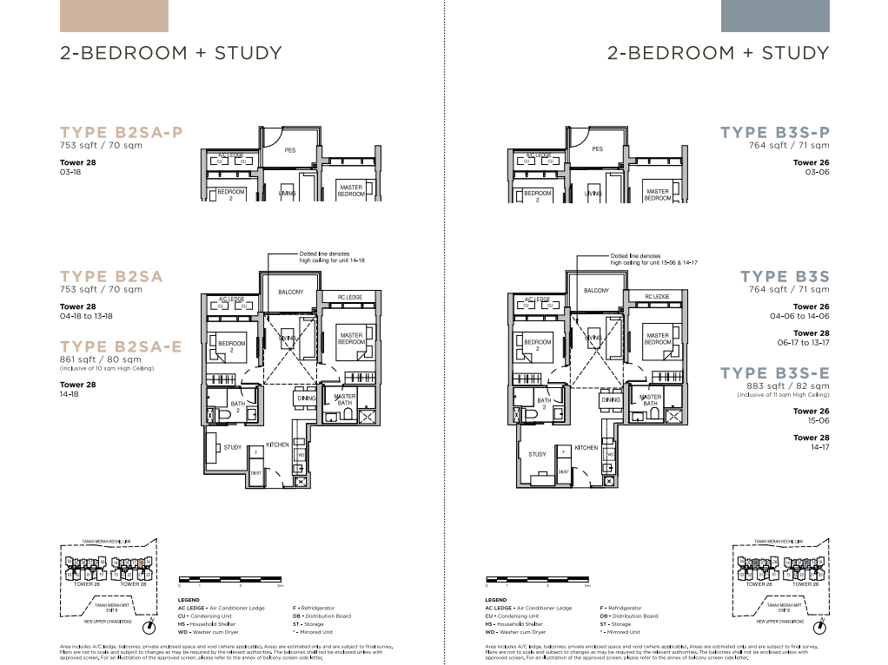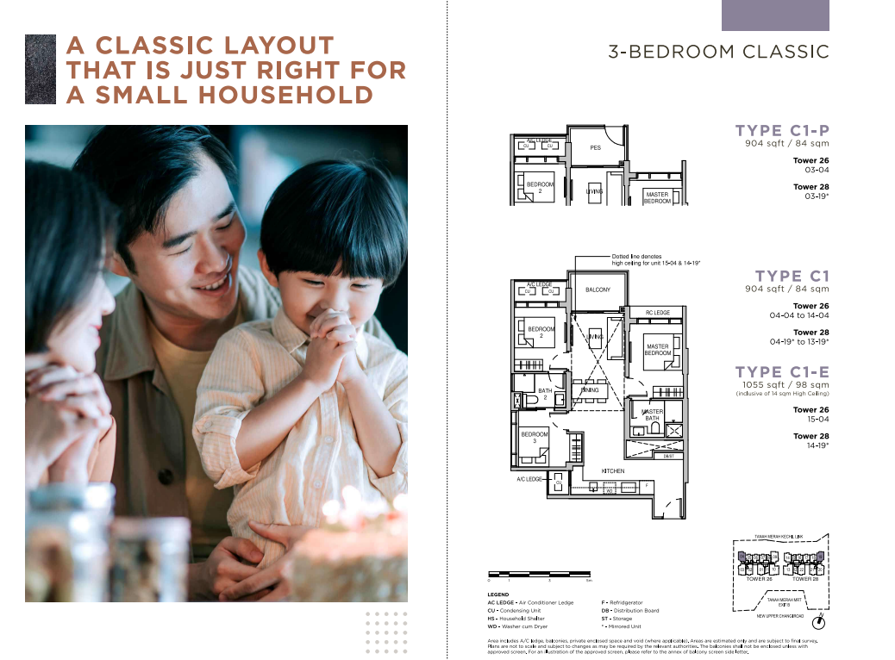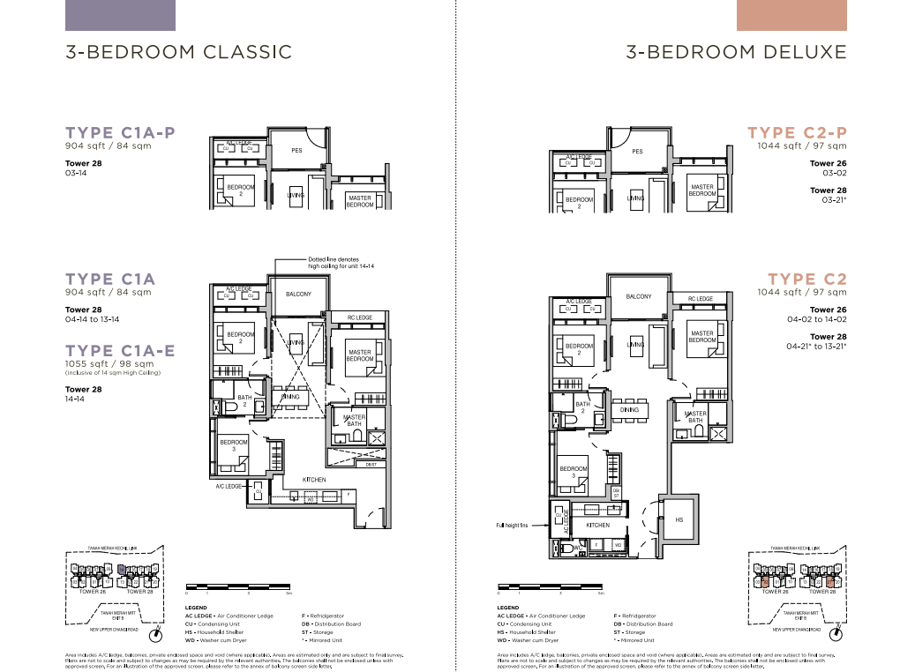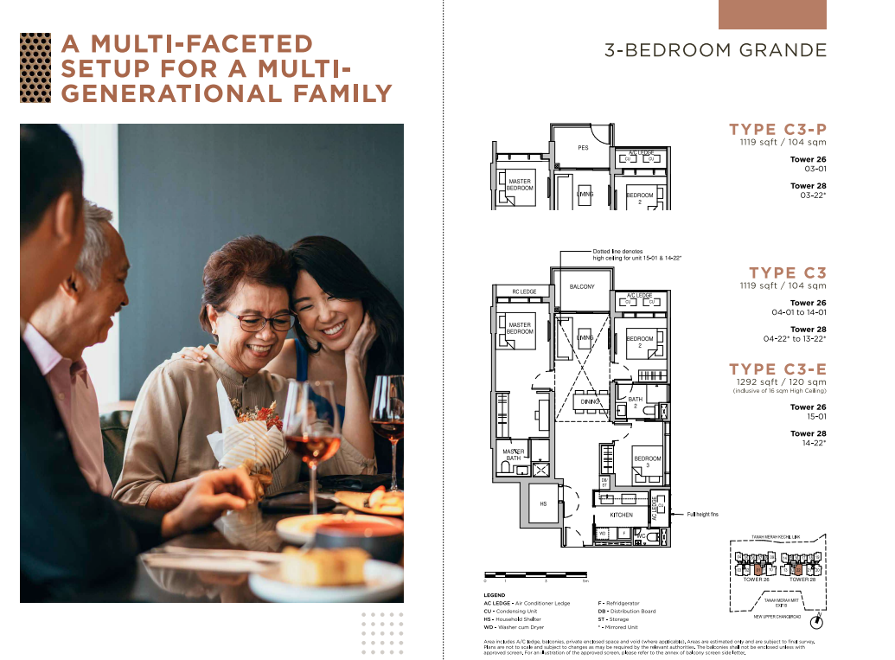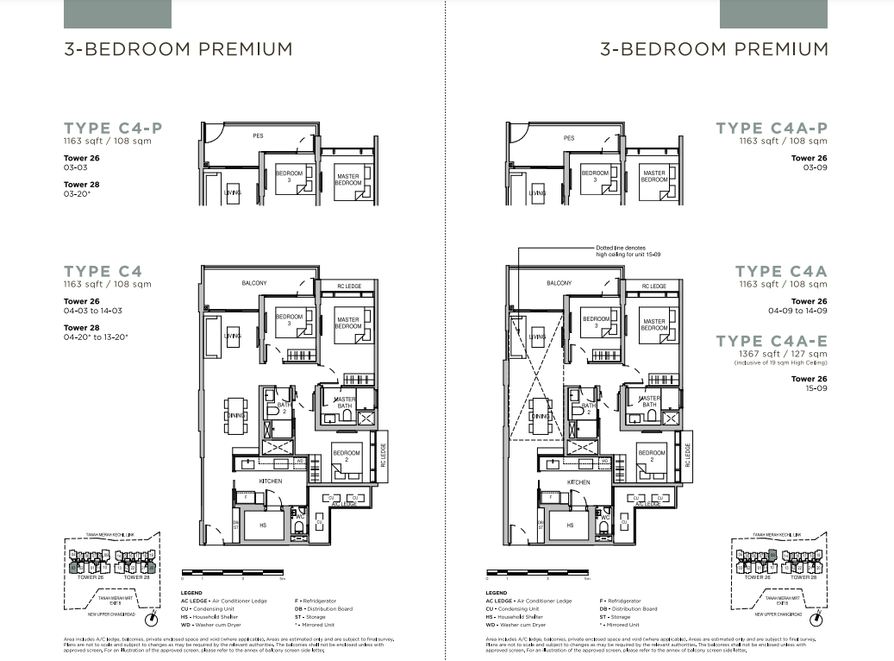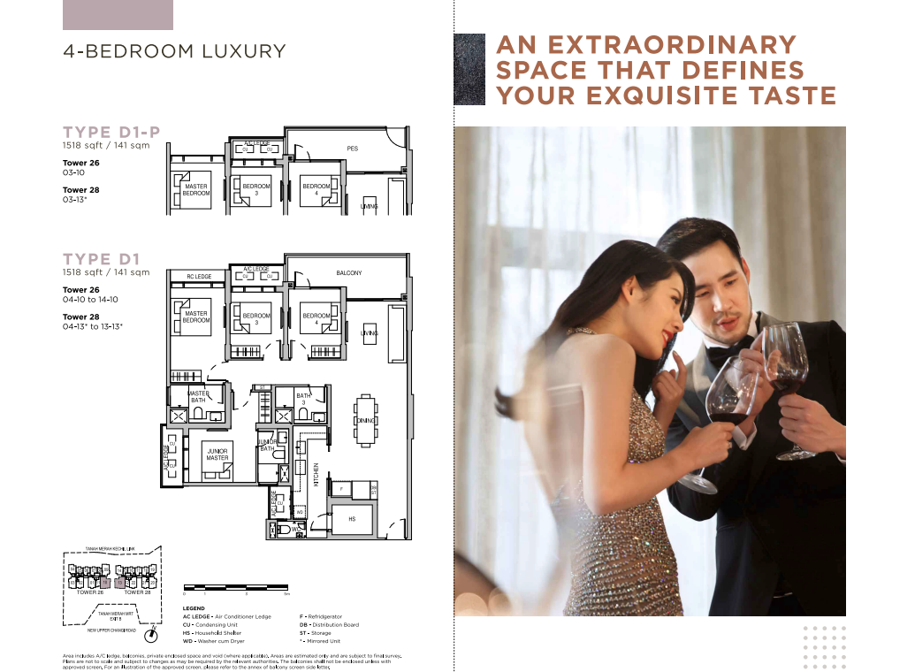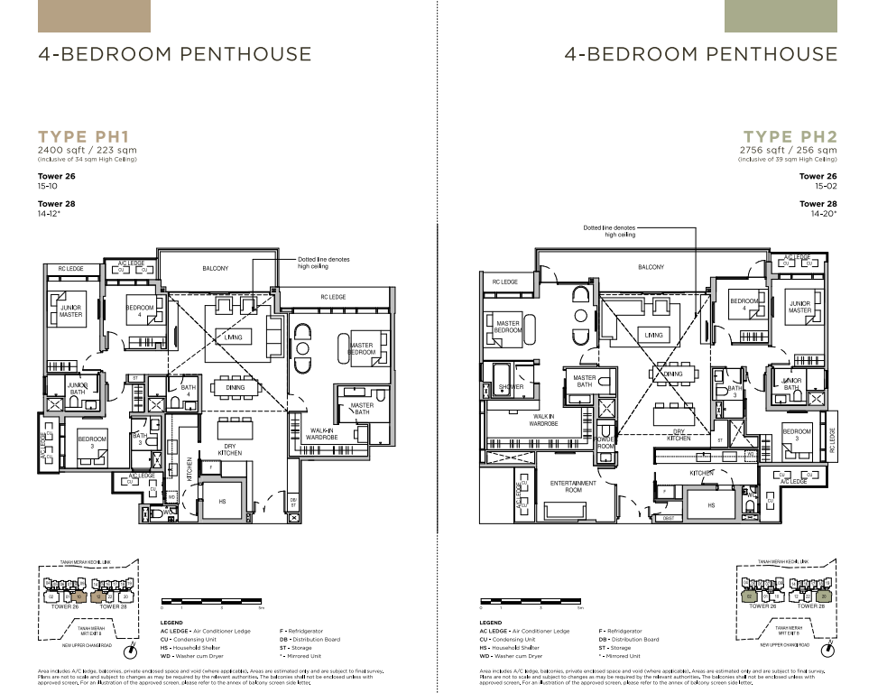Units Mix
| Bedroom | Unit Type | Size | No. of Units | |
| 1BR | Type A1/A1-E/A1-G/ A1a-E/A1a/A1a-G |
43/53 (Sqm) | 463/570 (Sqft) | 25 |
| 1BR+Study | Type A2S/A2S-G | 50 (Sqm) | 538 (Sqft) | 23 |
| 2BR | Type B1/B1-E/B1-P/-
B1a/B1a-E/B1a-P |
63-74 (Sqm) | 678-797(Sqft) | 25 |
| 2BR+Study | Type B2S/B2-E/B2-P/
B2Sa/B2Sa-E/B2Sa-P
Type B3S/B3S-E/B3S-P |
70/80 (Sqm) 71/82 (Sqm) |
753/861 (Sqft) 764/883 (Sqft) |
47 |
| 3BR Classic | Type C1/C1-E/C1-P/
C1a/C1a-E/C1a-P |
84/98 (Sqm) | 904/1,055 (Sqft) | 37 |
| 3BR Deluxe | Type C2/C2-P | 97 (Sqm) | 1044 (Sqft) | 23 |
| 3BR Grande | Type C3/C3-E/C3-P | 104/120 (Sqm) | 1,119/1,292 (Sqft) | 25 |
| 3BR Premium | Type C4/C4-P/C4a/ C4a-E/ C4a-P |
108/127 (Sqm) | 1,163/1,367 (Sqft) | 36 |
| 4BR Luxury | Type C4/C4-P/C4a/ C4a-E/- C4a-P | 141 (Sqm) | 1518 (Sqft) | 23 |
| Penthouse | Type PH1/PH2 | 223/256 (Sqm) | 2,400/2,756(Sqft) | 4 |






