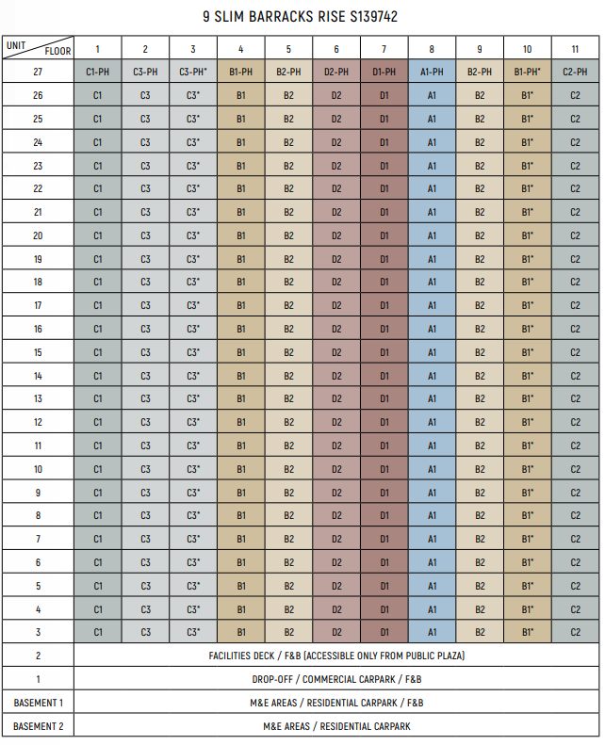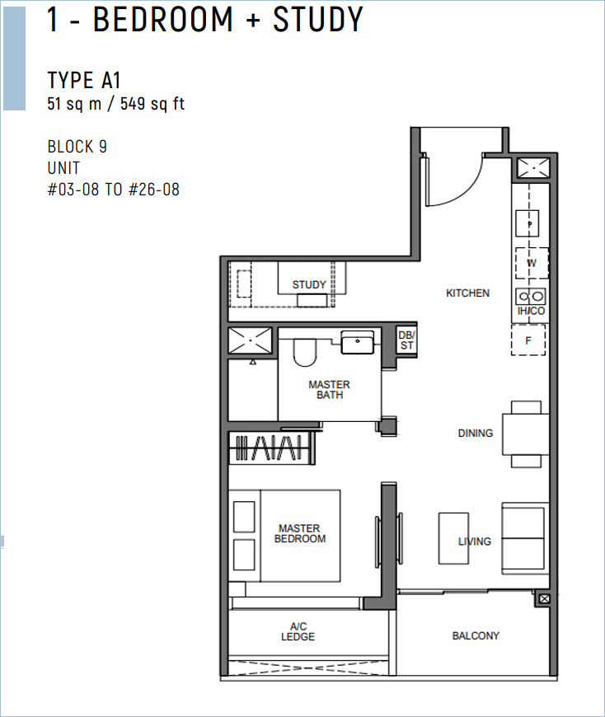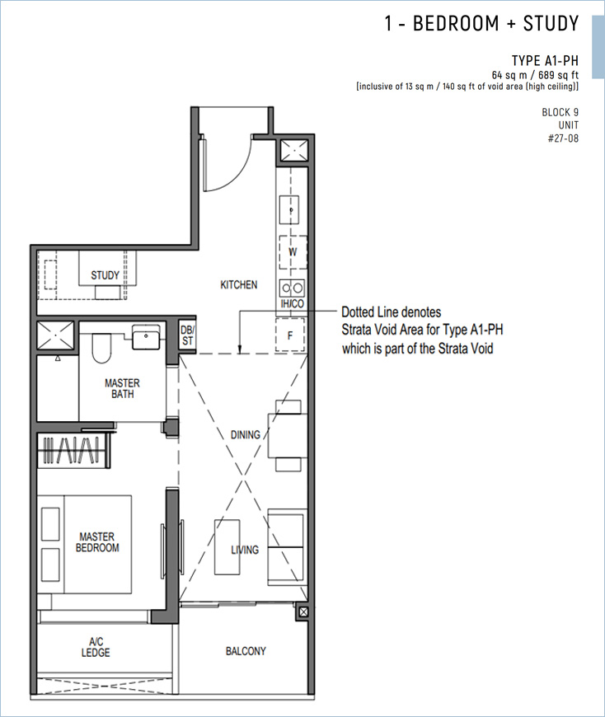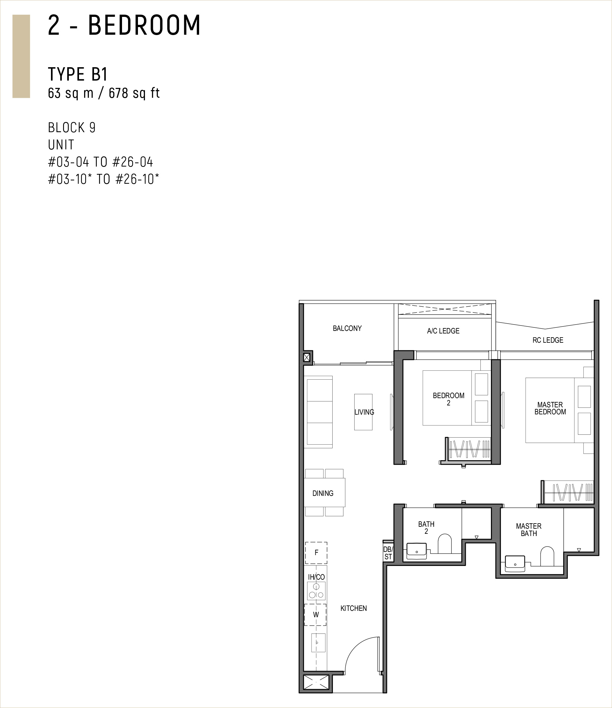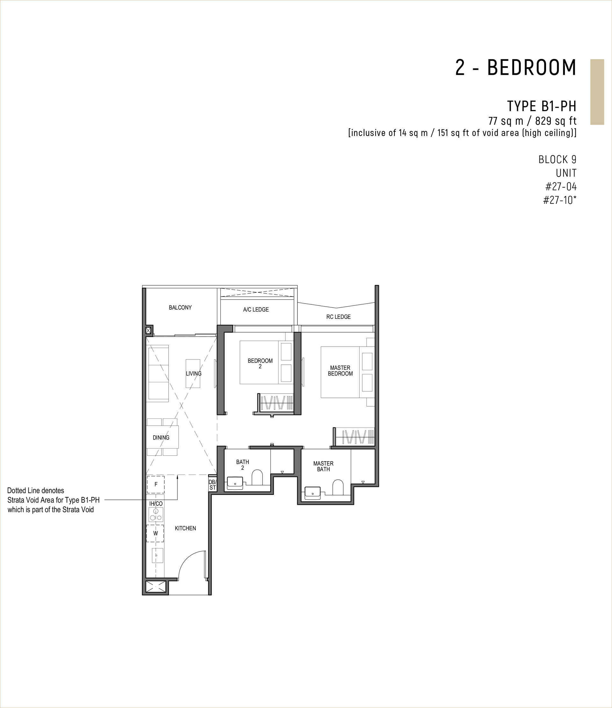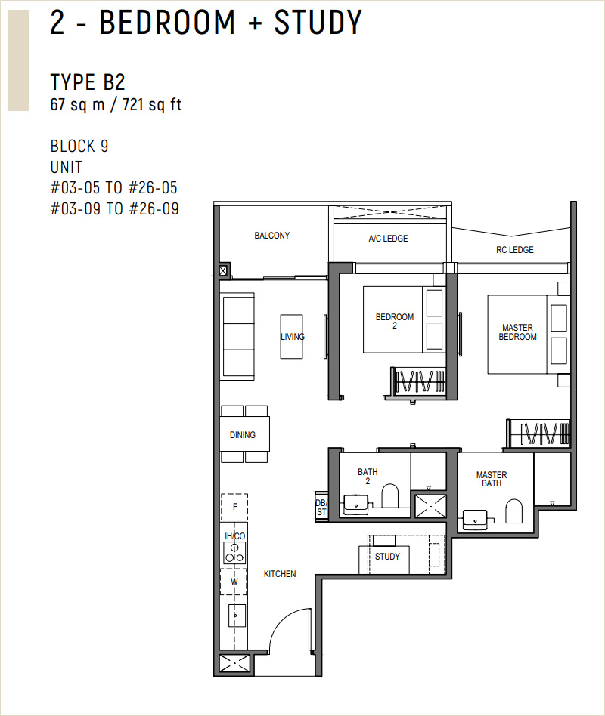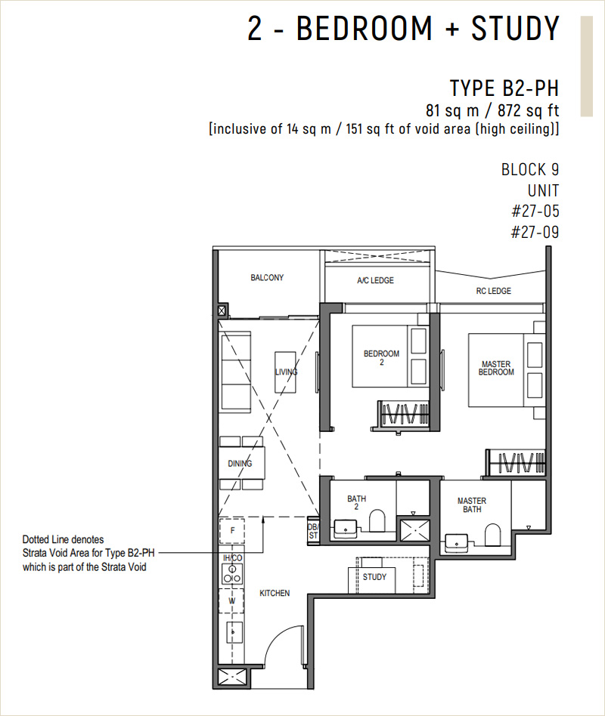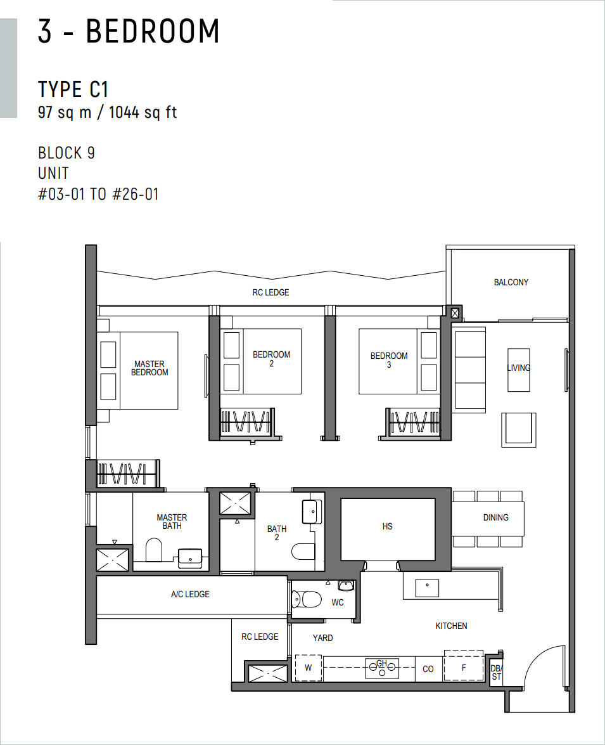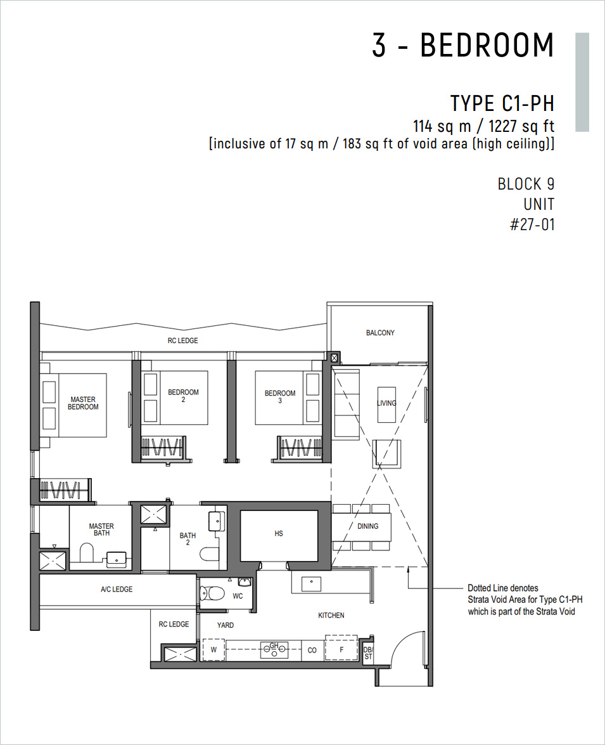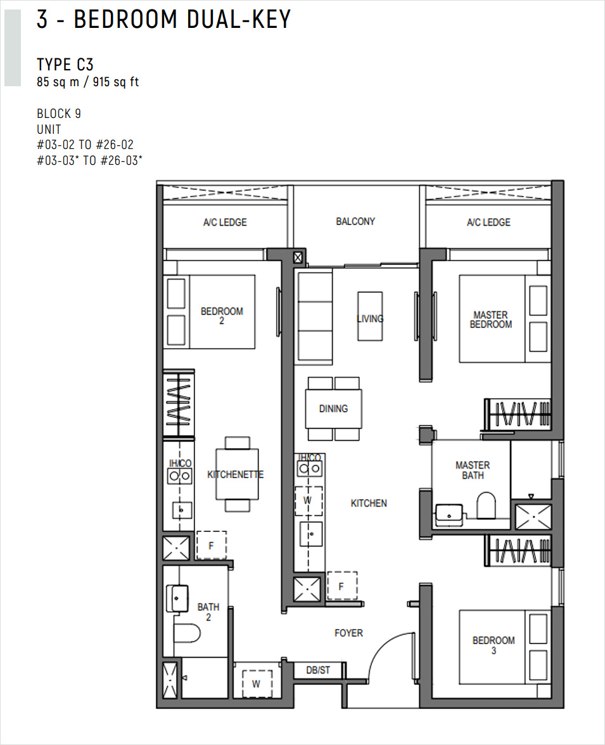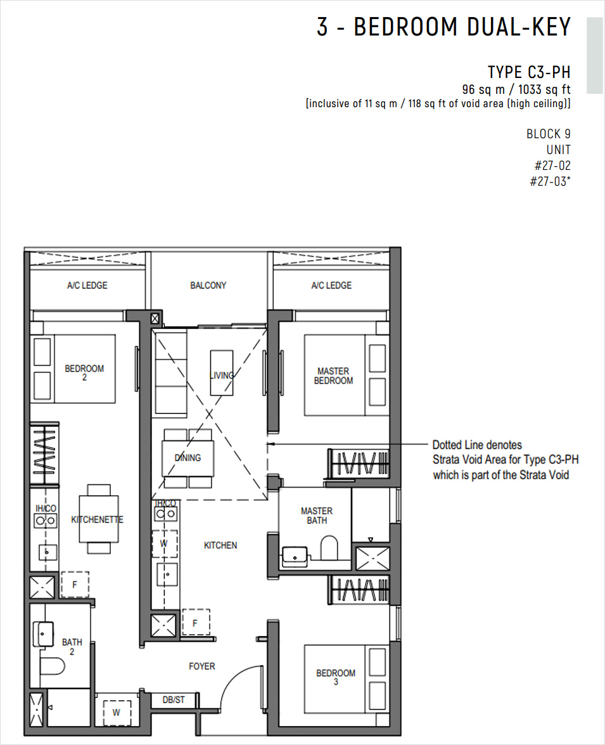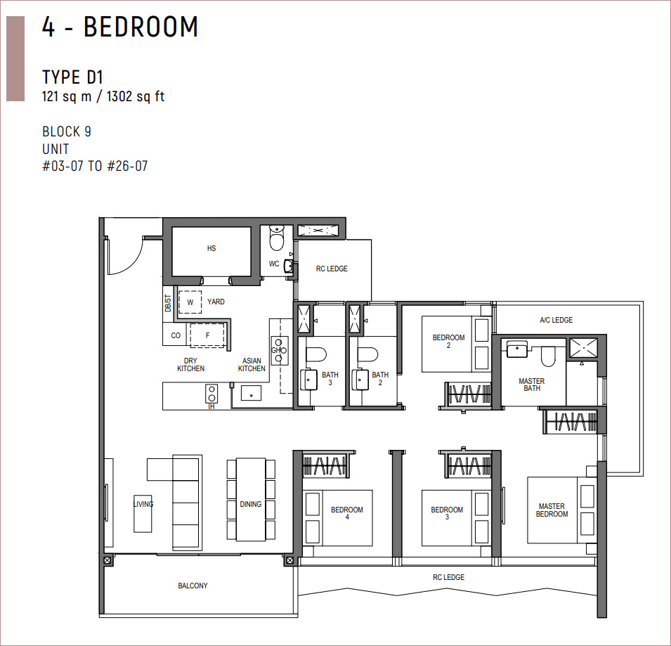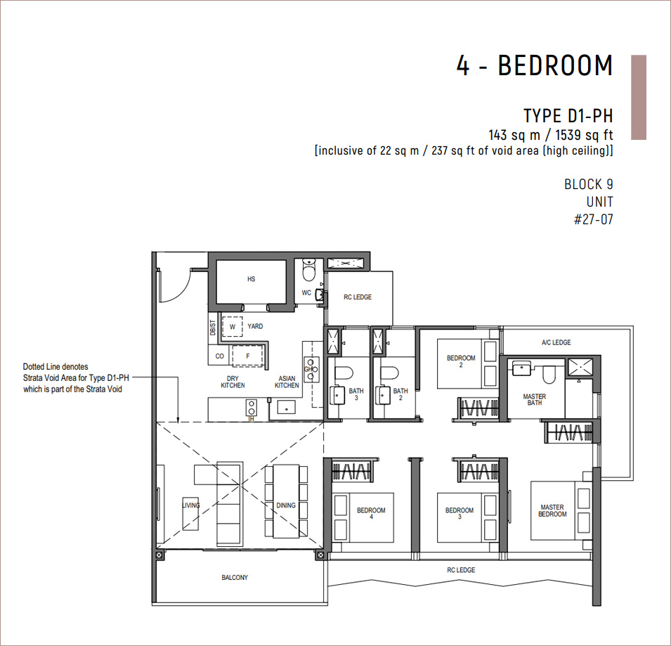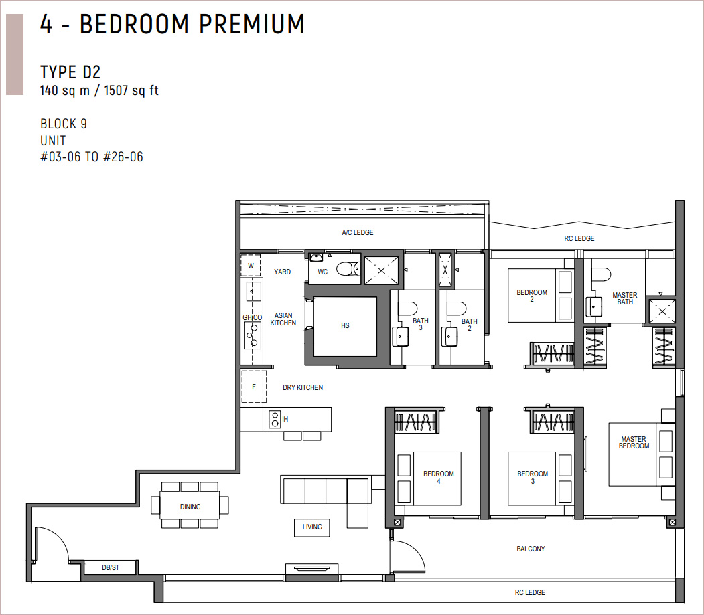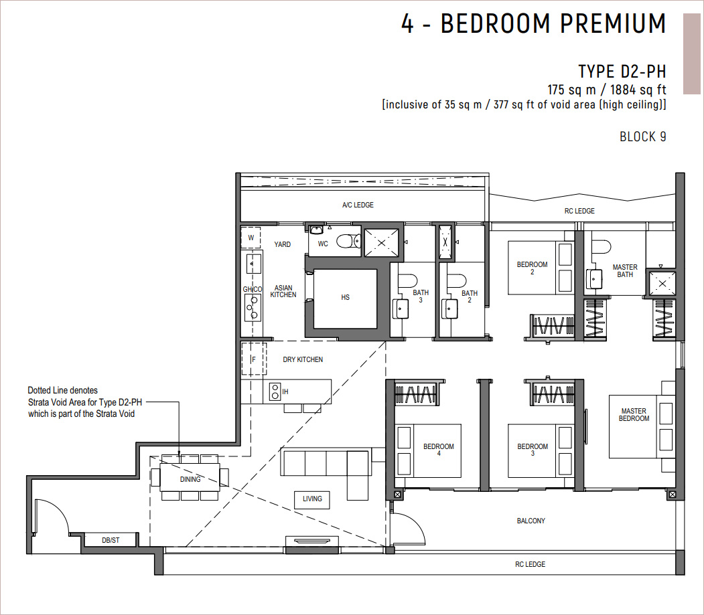Blossoms By The Park Schematic Diagram
Blossoms By The Park Floor Plans
1 - BEDROOM + STUDY
2 - BEDROOM
2 - BEDROOM + STUDY
3 - BEDROOM
3 - BEDROOM DUAL-KEY
4 - BEDROOM
4 - BEDROOM PREMIUM
Blossoms By The Park Units Mix
| Type | Approximate Size sq m (sq ft) | Details Total | No. Of Units |
| A1 | 51 (549) | 1-bedroom + Study | 24 |
| A1-PH | 64 (689) | 1-bedroom + Study Penthouse | 01 |
| B1 | 63 (678) | 2-bedroom | 48 |
| B1-PH | 77 (829) | 2-bedroom Penthouse | 02 |
| B2 67 | (721) | 2-bedroom + Study | 48 |
| B2-PH | 81 (872) | 2-bedroom + Study Penthouse | 02 |
| C1 97 | (1044) | 3-bedroom | 24 |
| C1-PH | 114 (1227) | 3-bedroom Penthouse | 01 |
| C2 | 100 (1076) | 3-bedroom | 24 |
| C2-PH | 117 (1259) | 3-bedroom Penthouse | 01 |
| C3 | 85 (915) | 3-bedroom Dual Key | 48 |
| C3-PH | 95 (1022) | 3-bedroom Dual Key Penthouse | 02 |
| D1 | 121 (1302) | 4-bedroom | 24 |
| D1-PH | 144 (1550) | 4-bedroom Penthouse | 01 |
| D2 140 | (1507) | 4-bedroom | 24 |
| D2-PH | 175 (1884) | 4-bedroom Penthouse | 01 |




