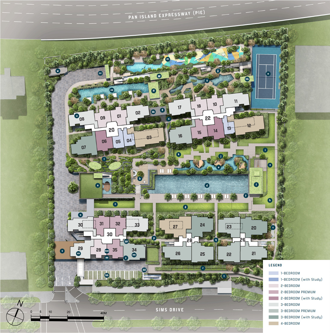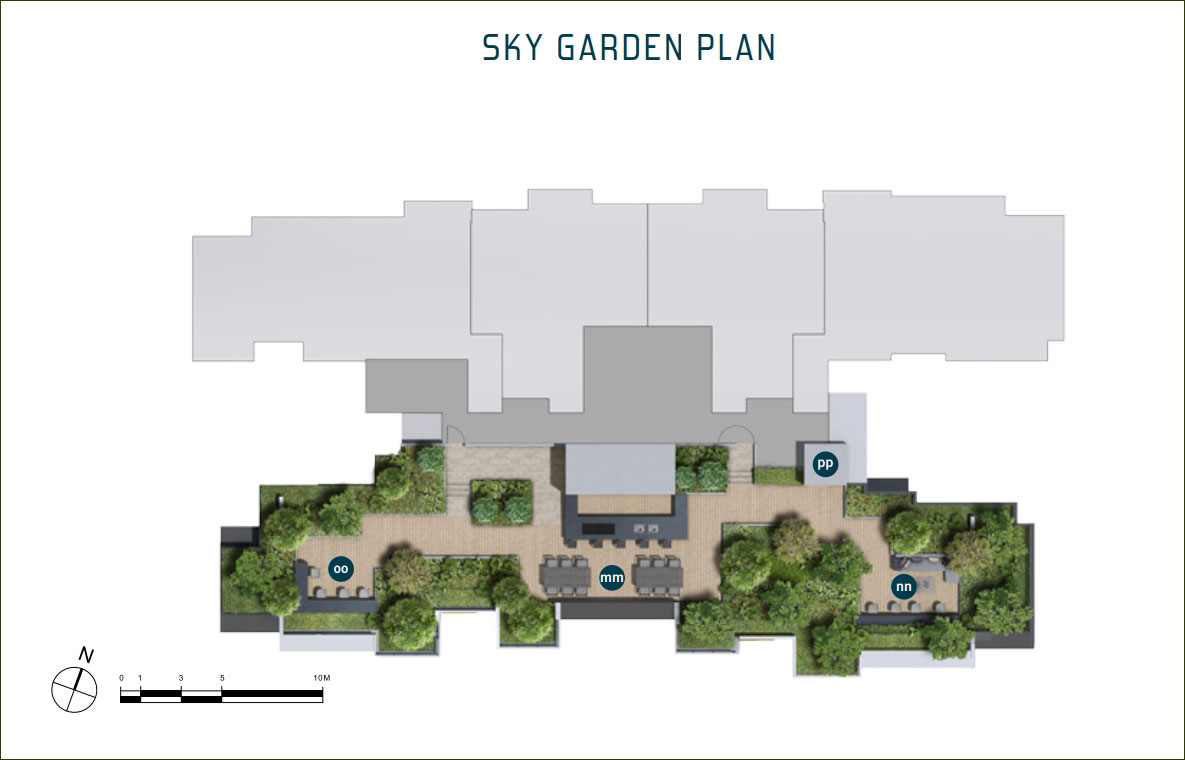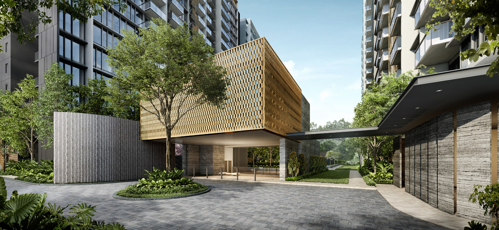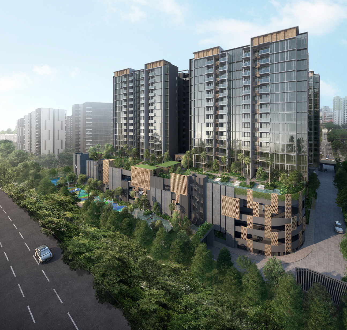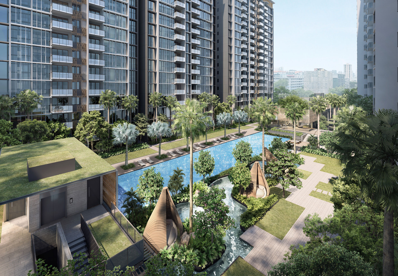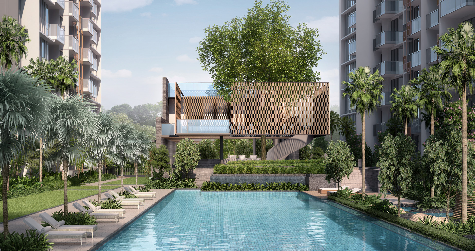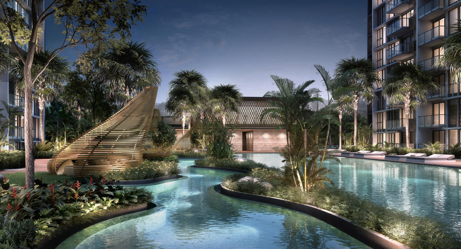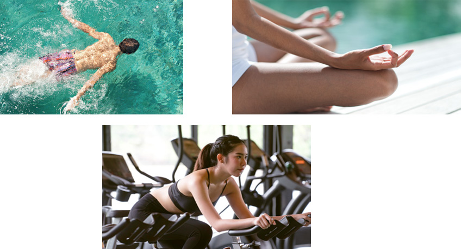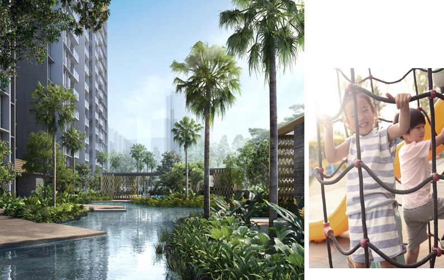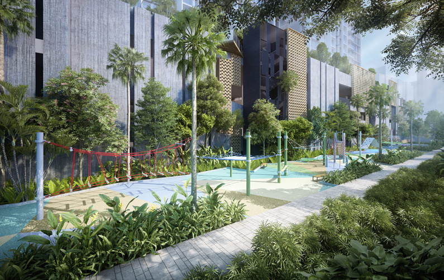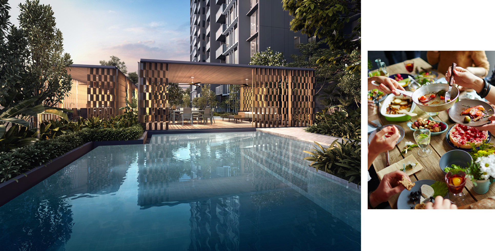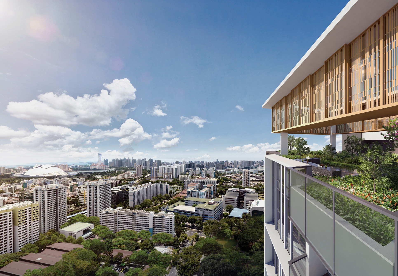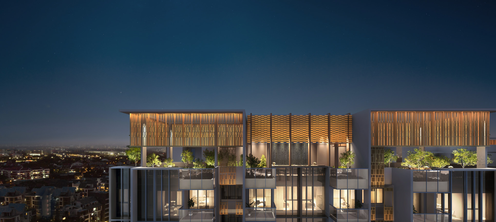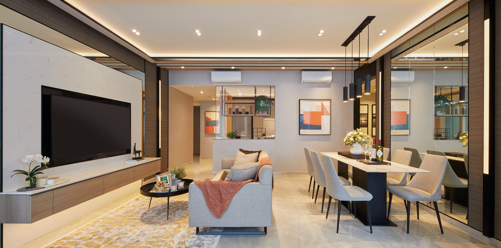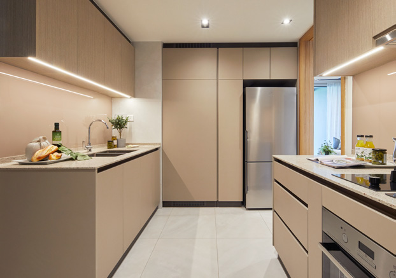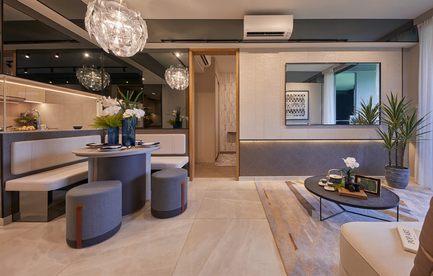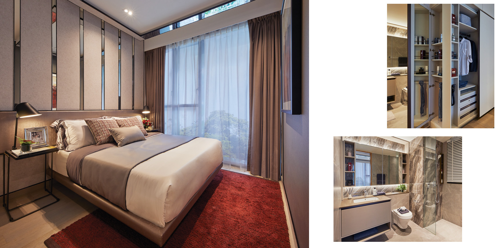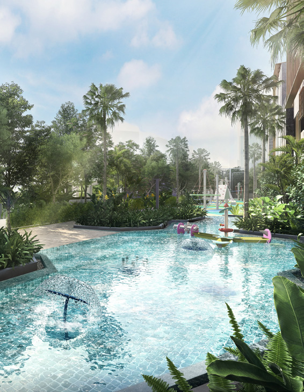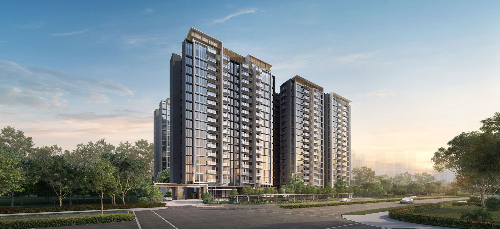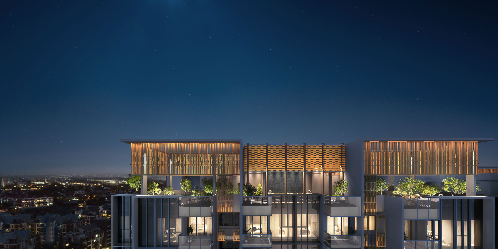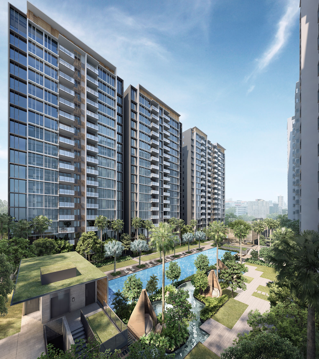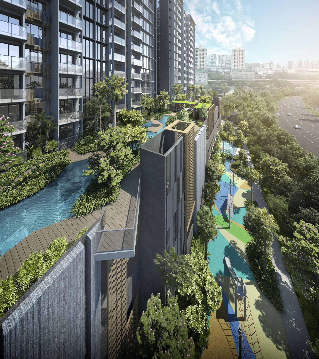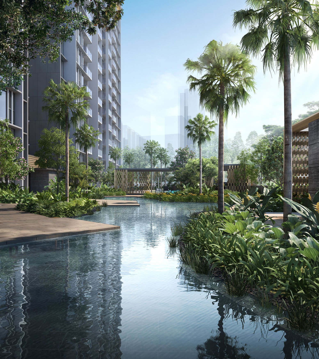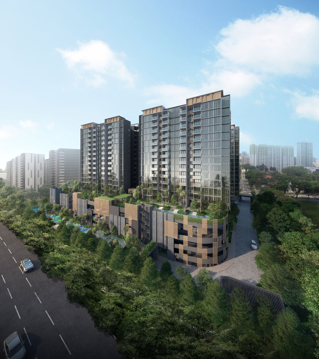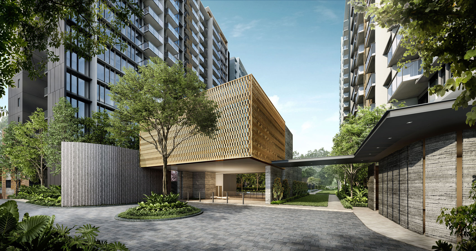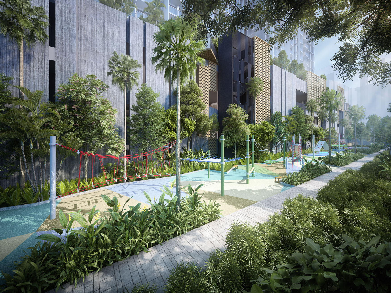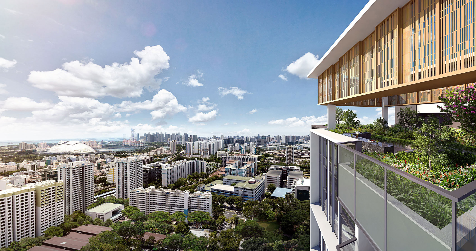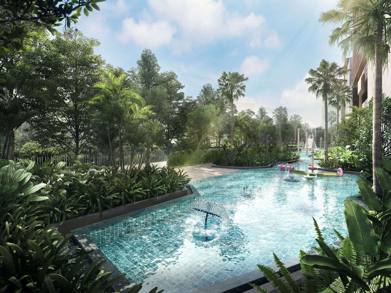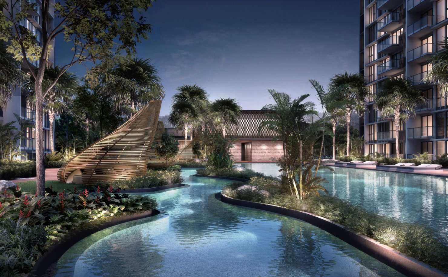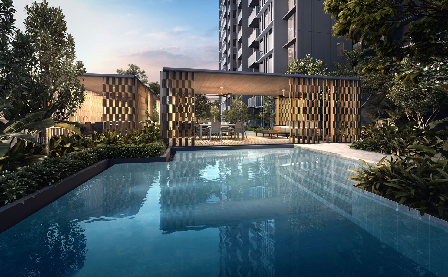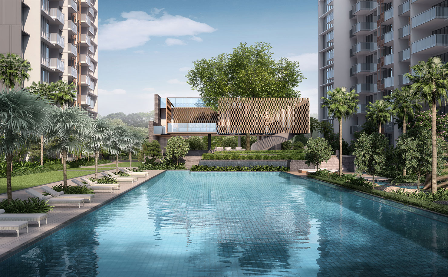Penrose Site Plan
FACILITIES AT 1ST STOREY:
a. Grand clubhouse, consisting of:
· Arrival dropoff
· Welcome lobby
· Waterfall
· Multi-purpose rooms with toilet (2 nos)
· Library
· Star gazing lawn
· Games room
· Music room
· Multi media room
· Male & female toilets
· Accessible toilets (2 nos)
b. Grand clubhouse, consisting of:
· Arrival dropoff
· Welcome lobby
· Waterfall
· Multi-purpose rooms with toilet (2 nos)
· Library
· Star gazing lawn
· Games room
· Music room
· Multi media room
· Male & female toilets
· Accessible toilets (2 nos)
c. The lawn
d. 50m swimming pool (surfacing area approx. 510m²) with pool decks
e. Stream pool, consisting of:
· Lagoon pool (surfacing area approx. 110m²)
· Forest pods (3 nos)
f. Active clubhouse, consisting of:
· Gym (upper storey)
· Yoga deck (upper storey)
· Pool deck
· Changing rooms
(male and female changing room,
each with steam room)
· Accessible toilet
g. Picnic lawn
h. Fitness lawn
i. Leisure lawn
j. Taichi lawn
k. Yoga lawn
l. Wellness garden, consisting of:
· Mist trail
· Spa pavilions (2 nos)
· Boardwalk
m Kid’s adventure park, consisting of:
· Kid’s aqua play (surfacing area approx. 60m²)
· Kid’s jumping water jet
· Zipline
· Adventure playground
n. Tennis court (1 no, hard court)
o. Fern court
p. Bamboo court
q. Haleconia court
r. Cascading garden walk
s. Adult fitness station
t. Pedestrian side gate
u. Bicycle parks (2 nos)
v. Guard house
w. Generator
x. Bin centre (basement)
y. Substation (basement)
z. Child care centre (1st storey & basement)
aa. Child care centre’s dropoff
bb. Child care centre’s parking
cc. Entry & exit to carpark (basement & MSCP)
dd. Entry & exit to substation and bin centre (basement)
FACILITIES AT ROOF OF MSCP:
ee. Leisure deck, consisting of:
· Lap pool (surfacing area approx. 140m²)
· Aqua bubbling decks (3 nos)
· Water decks (2 nos)
· Pool lounges (2 nos)
ff. Gourmet pavilion (with bbq pit)
gg. Dining pavilion (with bbq pit)
hh. Wine & chill pavilion
ii. Sky marsh land, consisting of:
· Boardwalk
· Bioswale
· Equisetum pond
jj. Look out point
kk. Toilets with shower (2 nos)
ll. Accessible toilet
FACILITIES AT 18TH STOREY OF BLOCK 30:
mm. Sky dining pavilion, consisting of:
· Cooking counter (with bbq pit)
· Alfresco dining
nn. Starlight lounge
oo. City view lounge
pp. Accessible toilet
YOUR ARRIVAL
An Alluring Entrance Welcomes You Back
The charm sets in the moment you come home. An elegant welcome lobby serves as a segue between the surroundings and your abode, providing easy drop-off access while making splendid first impressions.
ARCHITECTURAL POETRY
Impressive From All Angles
A facade that reels in admiration, a structural rhythm that pulsates across the district. Penrose comprises five 18-storey towers encompassing 566 residential units, merging to form a landmark forged with architectural excellence. Prominence shaped to perfection.
ELEMENTS AND LANDSCAPES
Facilities Carved Impeccable For Both Tranquility And Thrills
Inside, the elements are harnessed for mesmerising landscapes. Nature pervades the blueprint of recreation, influencing entertainment enclaves with floral textures and aquatic features, crafting an oasis skirted within urban comforts.
Let The Luxury Sink In
Switch off and float on. Start your day with a dip in the shimmering 50m swimming pool, stretched along a serene pool deck. The majestic treehouse pavilion peers over it, a stunning landmark of the residence that never ceases to impress.
A Tapestry Of Reaction That Stretches The Imagination
From the lush verdancy of the wellness garden and sky marsh land, to the zipline and aqua play area of the kid’s adventure park, the facilities of Penrose provide a palette of lifestyle activities catered to both thrills and solace.
STYLED GATHERINGS
Where Entertainment Excels For Your Guestes And Family
Host a stylish get-together for the milestones that matter. Pamper your guests in the gourmet pavilion that overlooks a view of the aqua bubbling deck, suitable for unforgettable occasions of all sorts.
Sky Garden Peak With An Unblocked View
Marvel at the city skyline or have a bubbly toast beneath fireworks. The sky garden is a tranquil habitat tailored for opportune moments, flaunting a panoramic vista that always evolves.
SPACIOUS SPLENDOUR
Home For The Little Joys And Big Moments
Where all the lasting memories are forged. Enter an expansive living area that accentuates spaciousness and versatility, giving you the freedom to craft your home according to all your discerning preferences.
EFFORTLESSLY COMFORTABLE
Live With Premium Creature Comforts
Designed for optimum comfort and class, your home is meticulously fitted with furnishings that heighten every nook and cranny. Your entertainment space even transitions smoothly into an equipped kitchen with a roomy layout, providing easy manoeuvrability within.
UPLIFTING DOWNTIME
Cosiness In All Corners
Wake up and wind down with all the comforts you need. With one to four-bedroom units available, Penrose is a perfect fit for any family. Bedrooms are crafted functionally with space in mind, filled with smart storage shelves and compartments for organising without cluttering.




