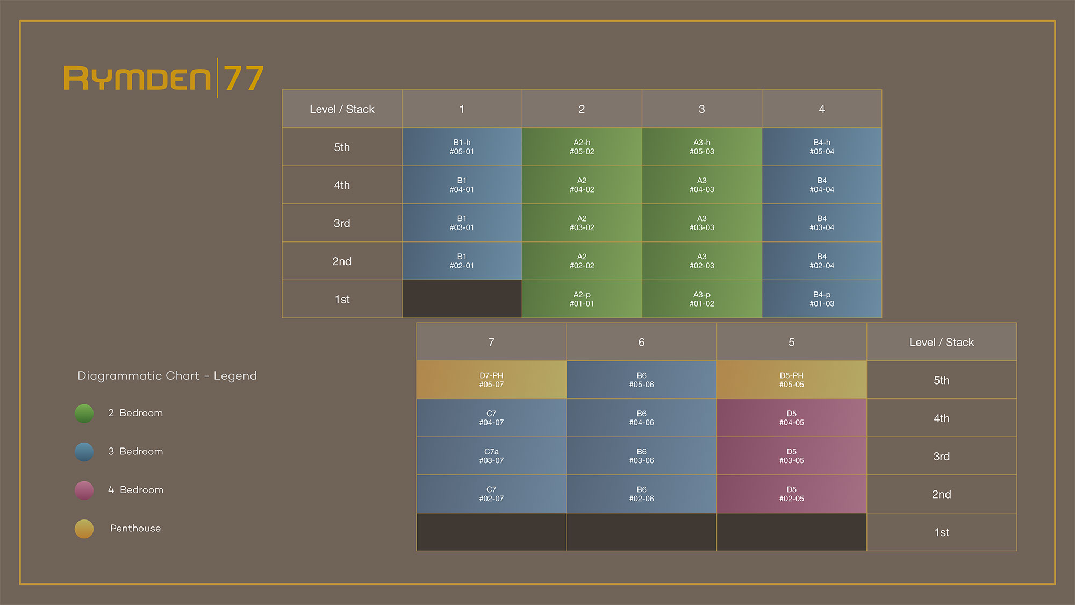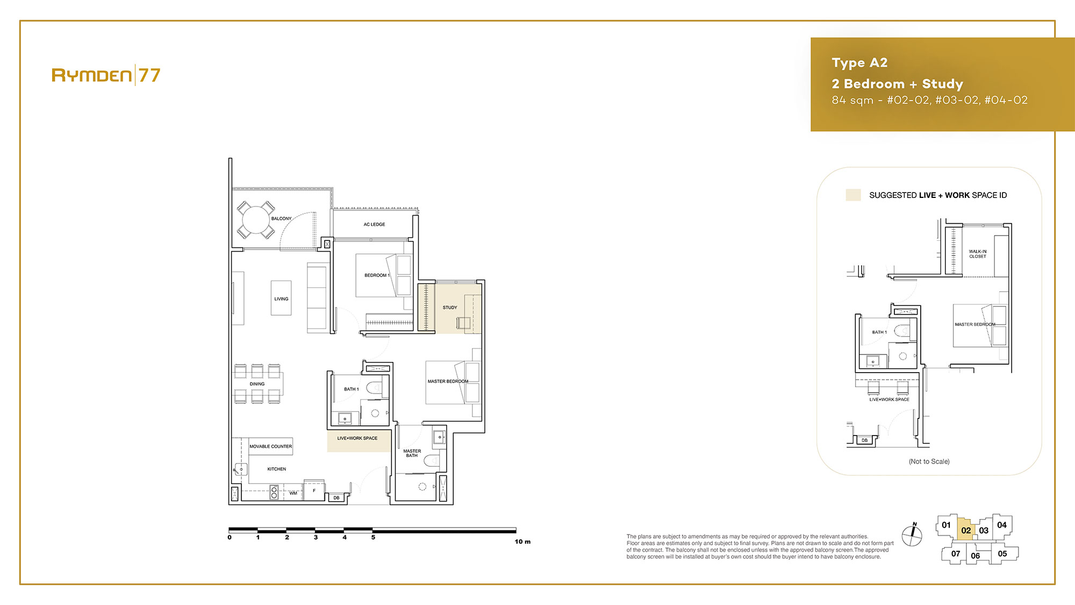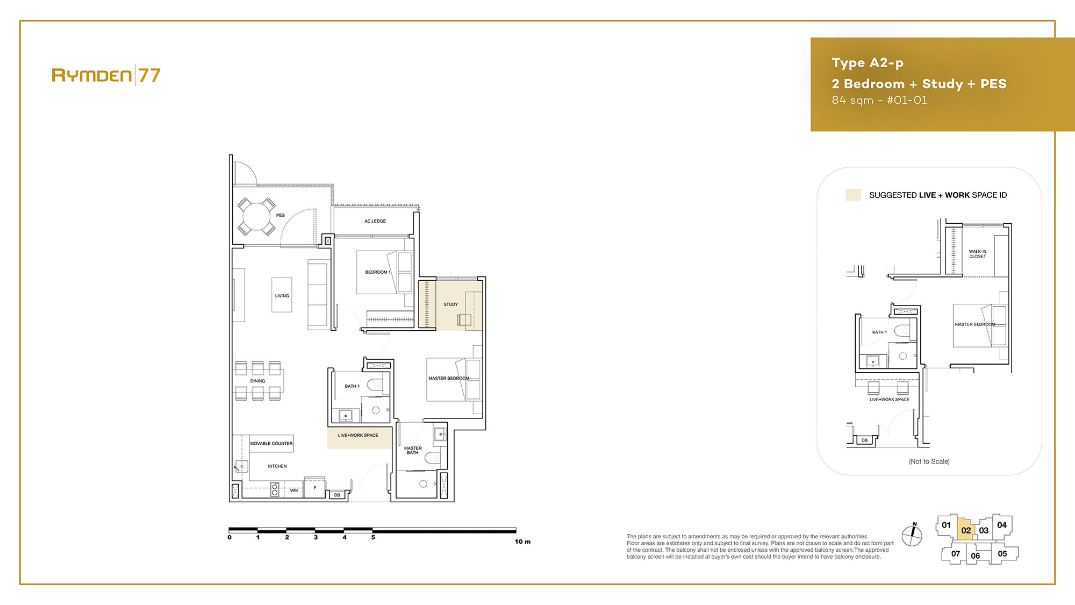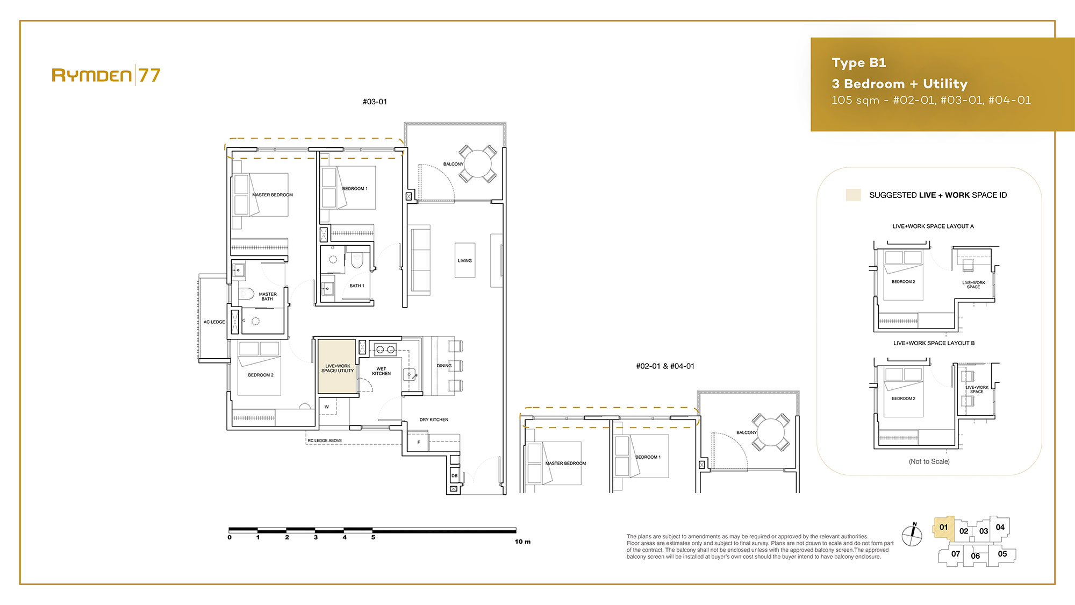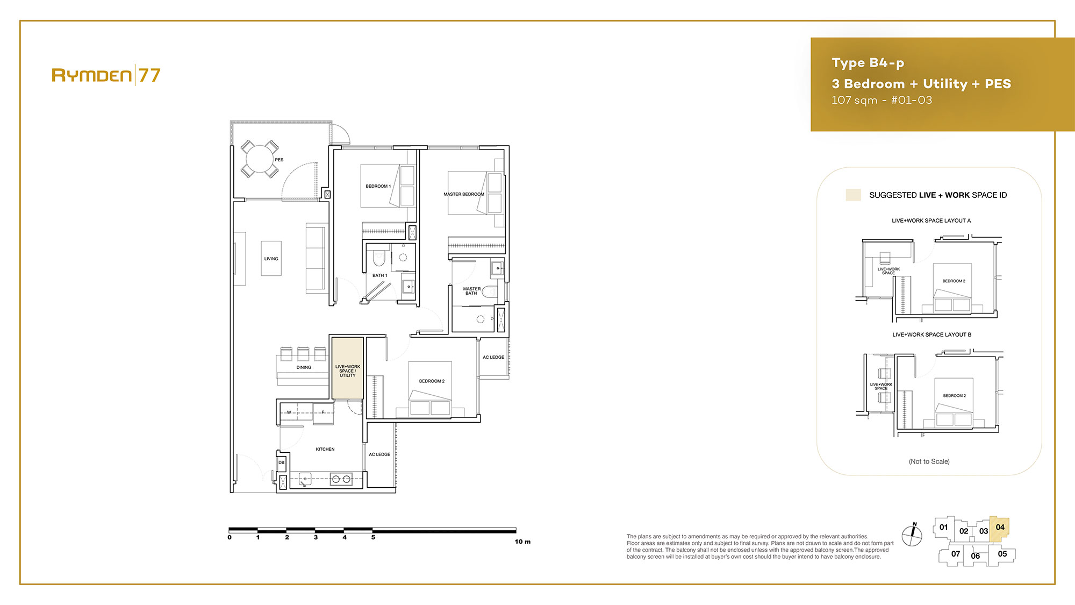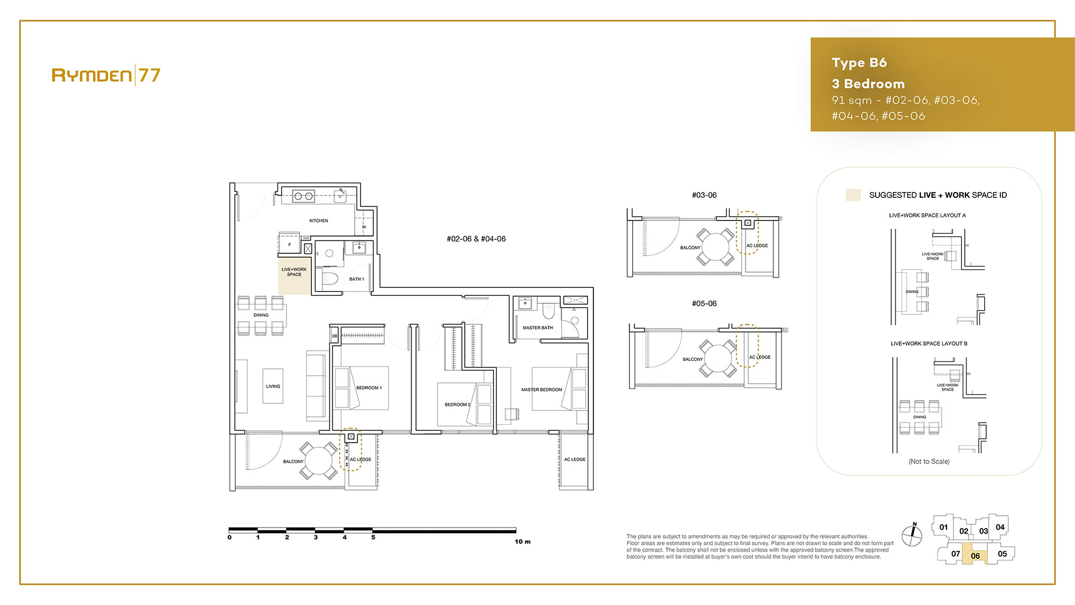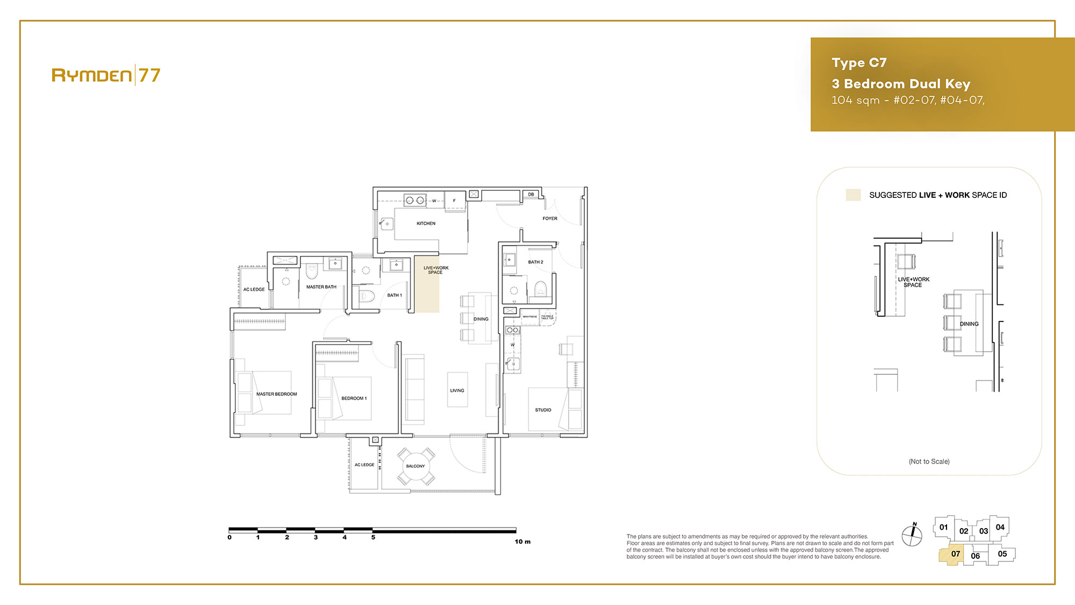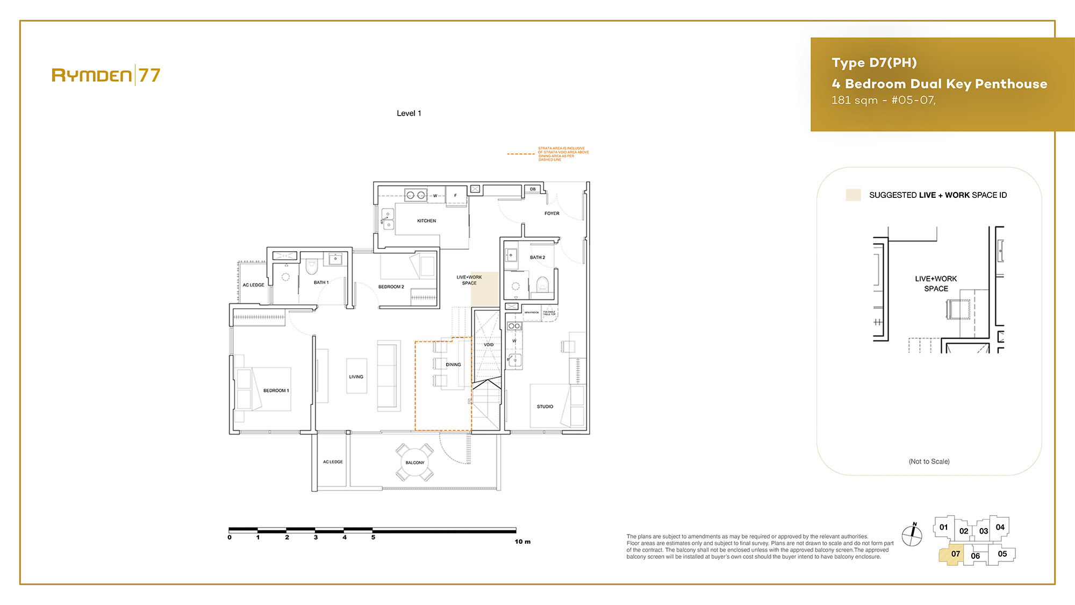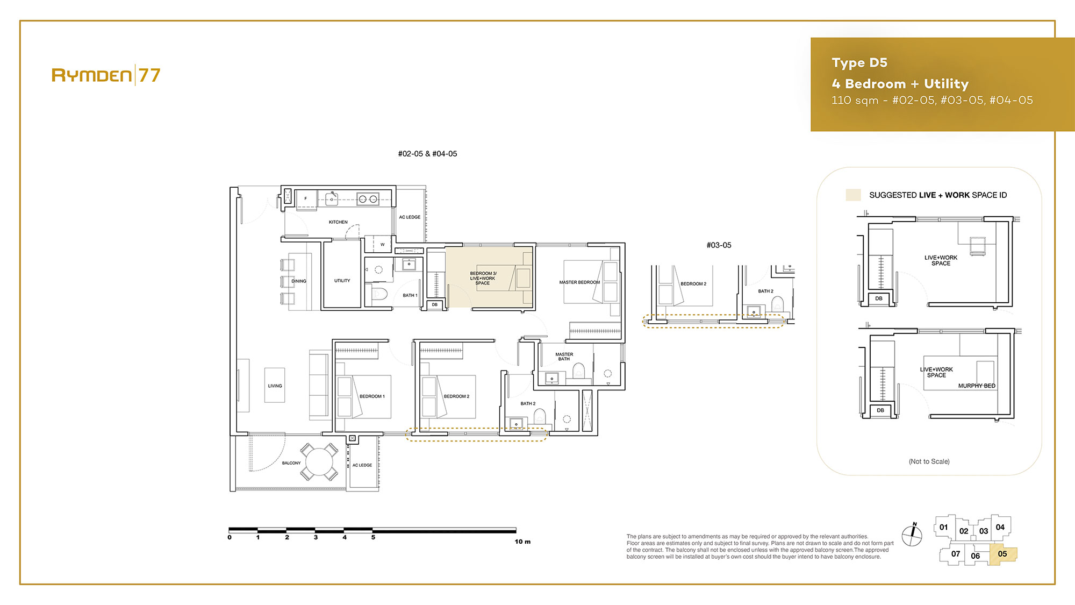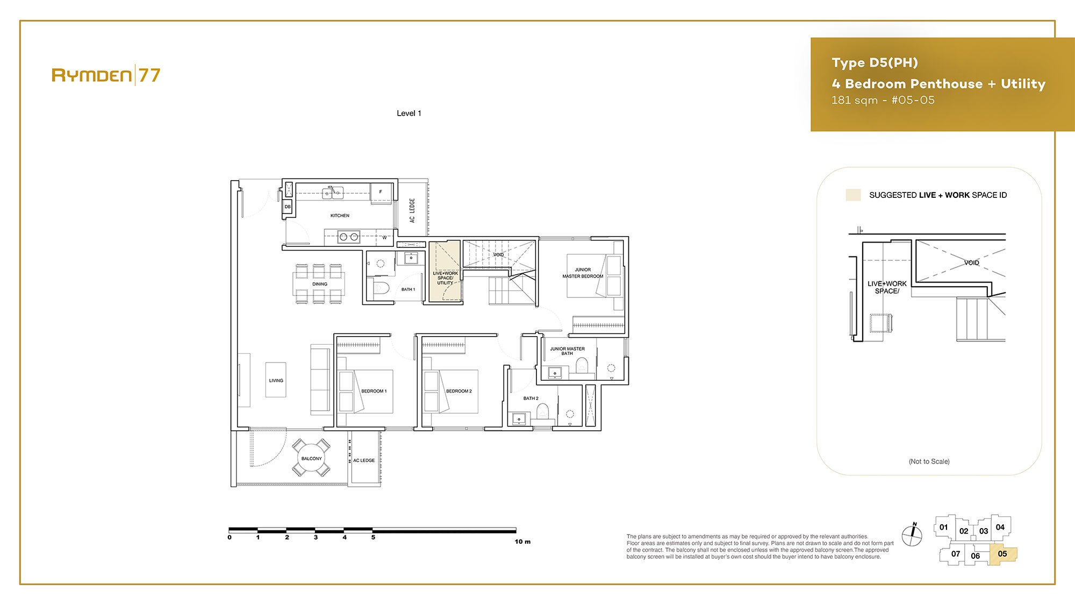Rymden 77 Units Mix
| Unit Type | Size | No of Units |
| 2-Bedroom+Study + PES | 904sf (A2-p, A3-p) | 2 |
| 2-Bedroom + Study | 904sf (A2, A3) - 1313sf (A2-h, A3-h) | 8 |
| 3-Bedroom | 980sf (B6) | 4 |
| 3-Bedroom + Utility + PES | 1,152sf (B4-p) | 1 |
| 3-Bedroom + Utility | 1,130sf - 1,152sf (B1, B4) | 6 |
| 3-Bedroom + Utility | 1,475sf - 1,539sf ( B1-h, B4-h) | 2 |
| 3-Bedroom DK | 1,119sf - 1,141sf (C7, C7a) | 3 |
| 4 -Bedroom + Utility | 1184sf (D5) | 3 |
| 4-Bedroom Penthouse + Utility | 1948sf ( D5-PH) | 1 |
| 4-bedroom DK Penthouse | 1948sf ( D7-PH) | 1 |
| Total | 31 units | |




