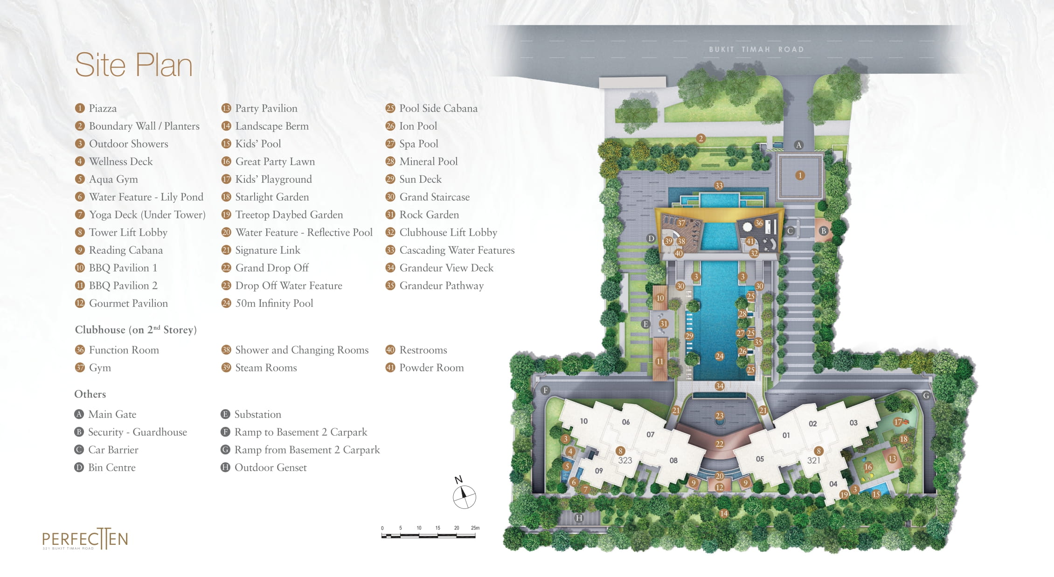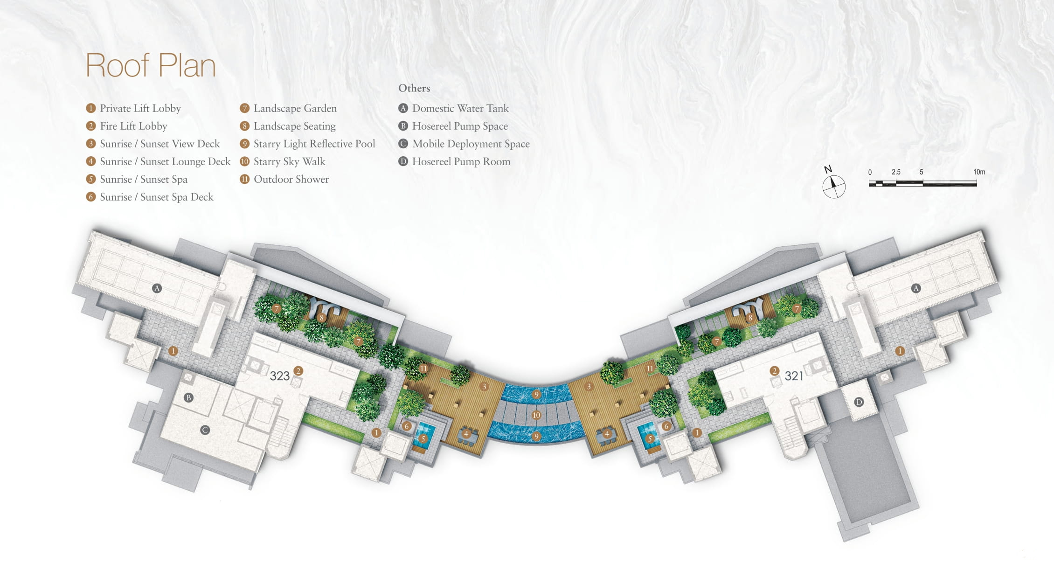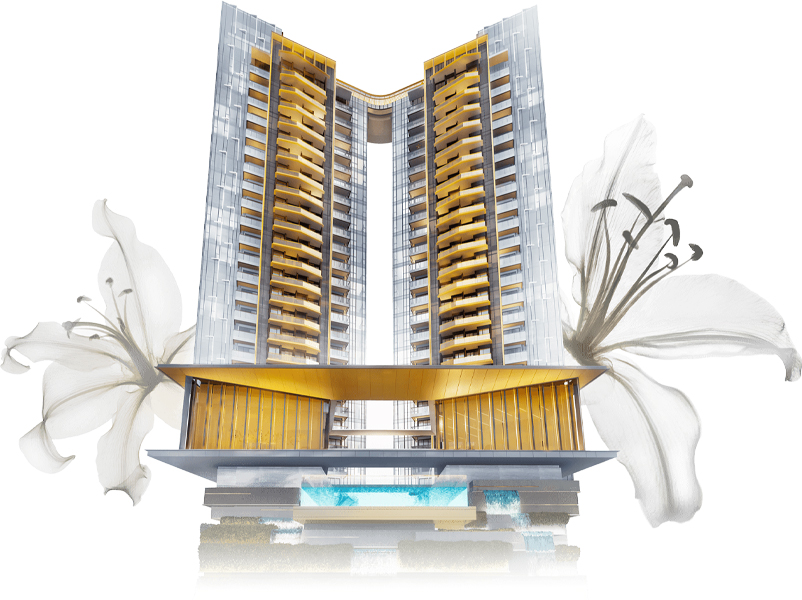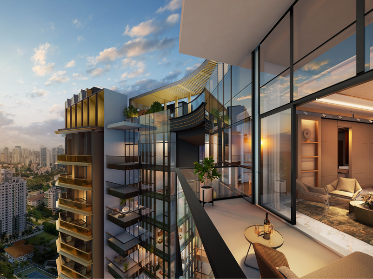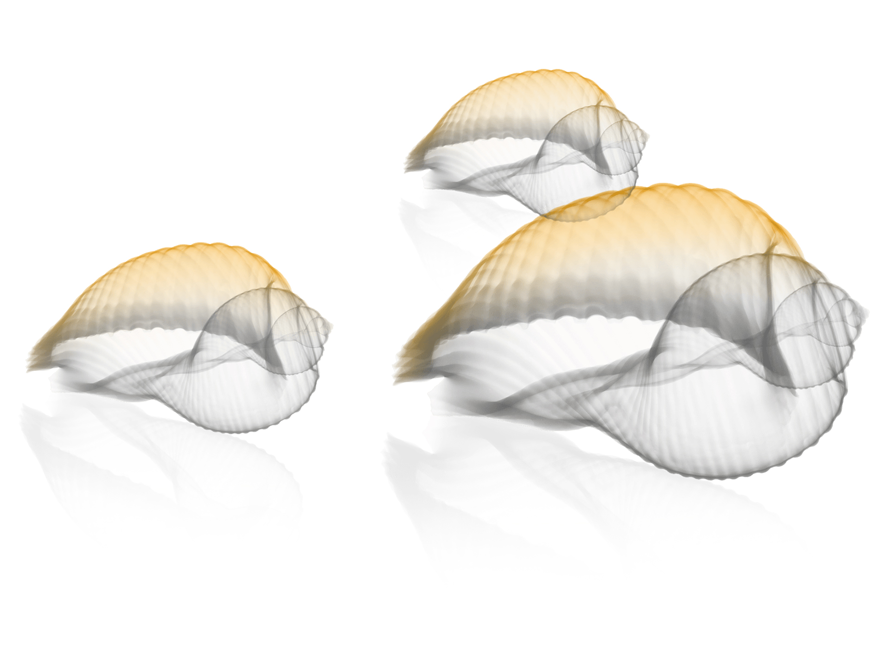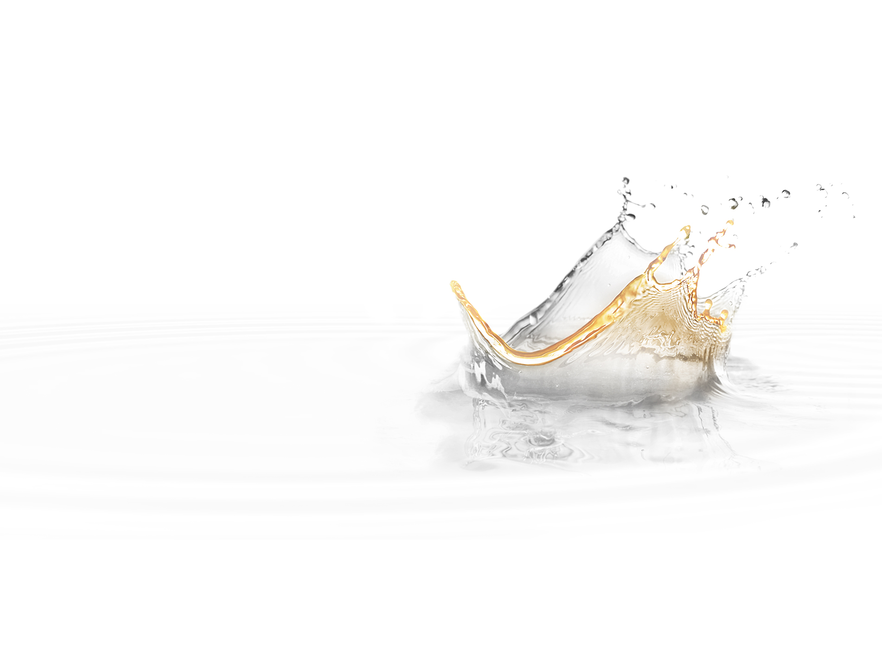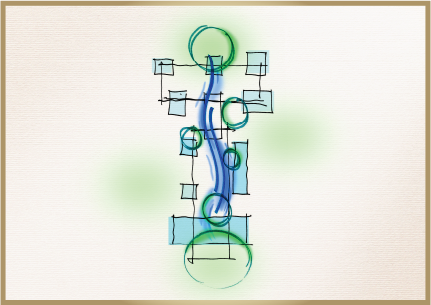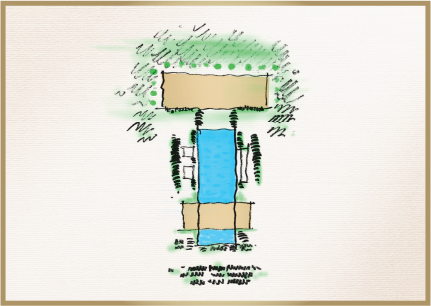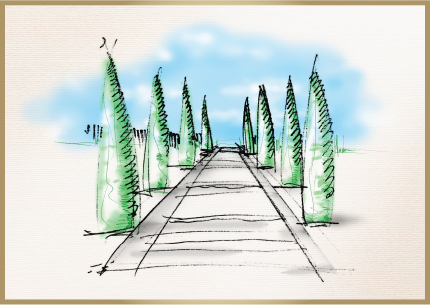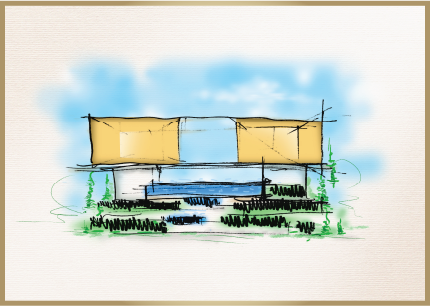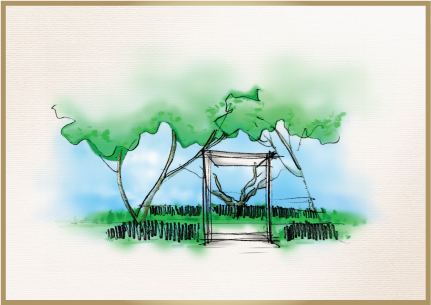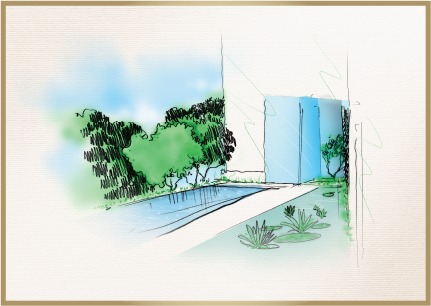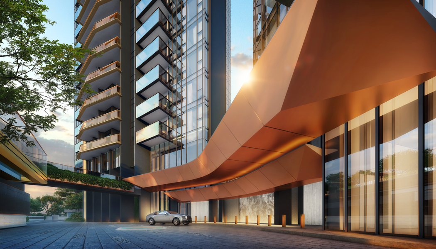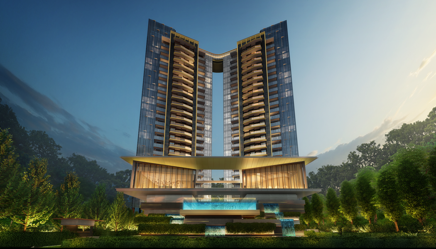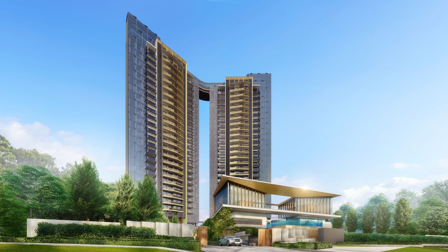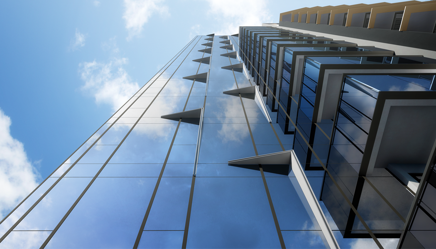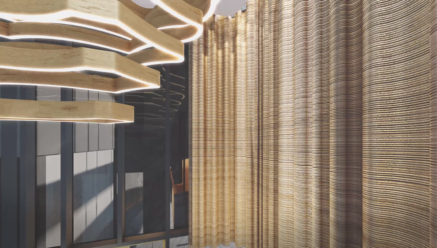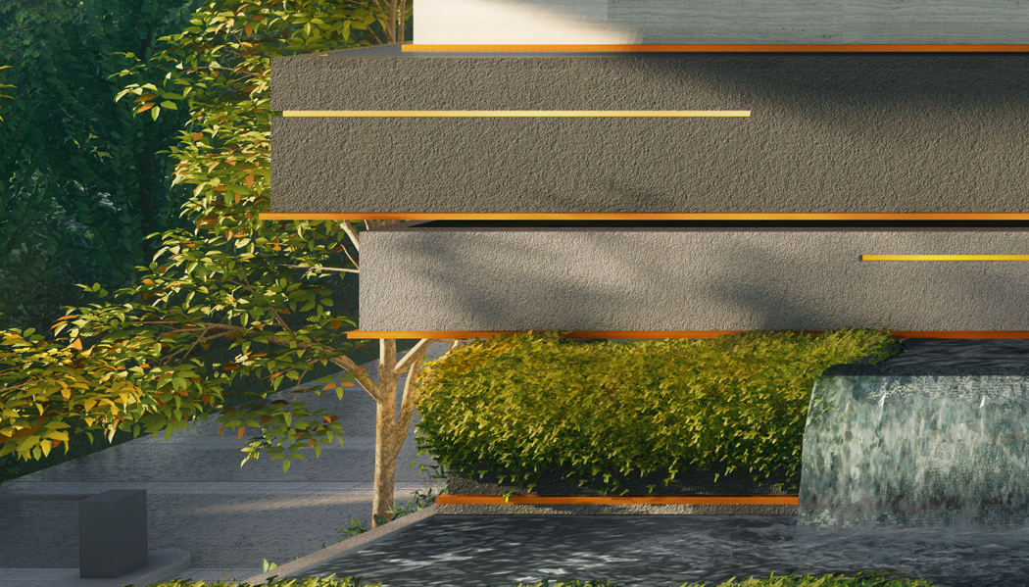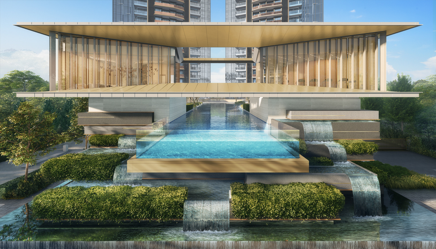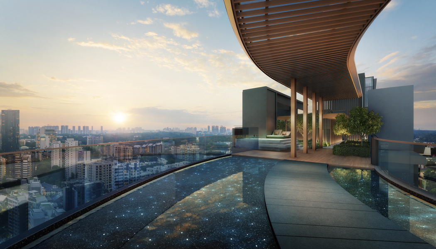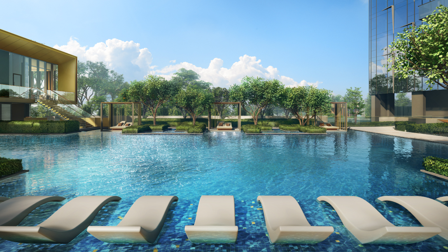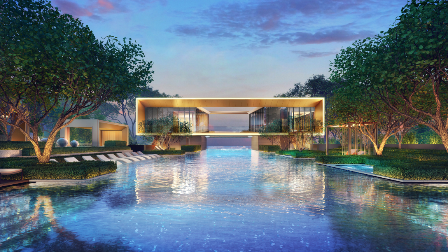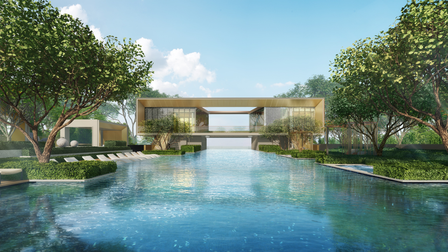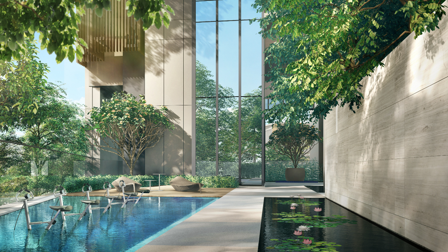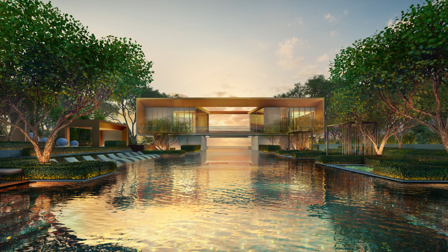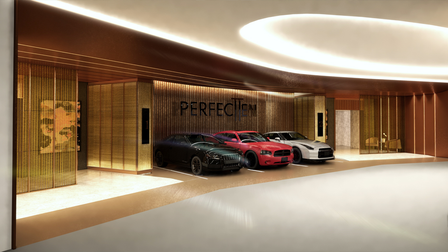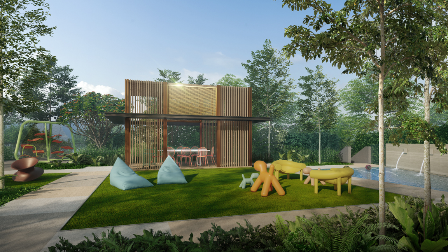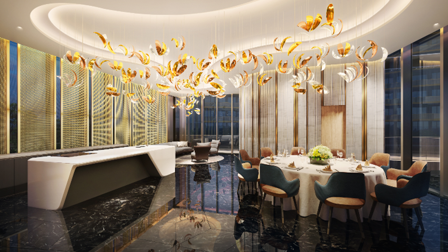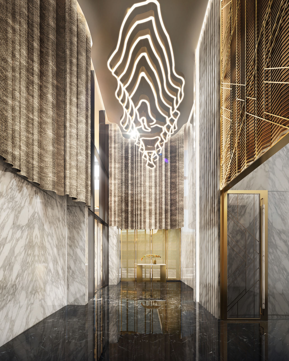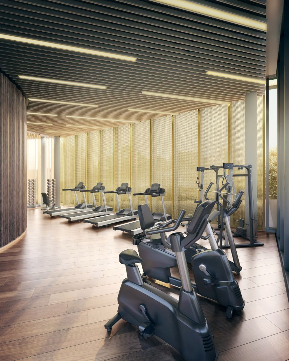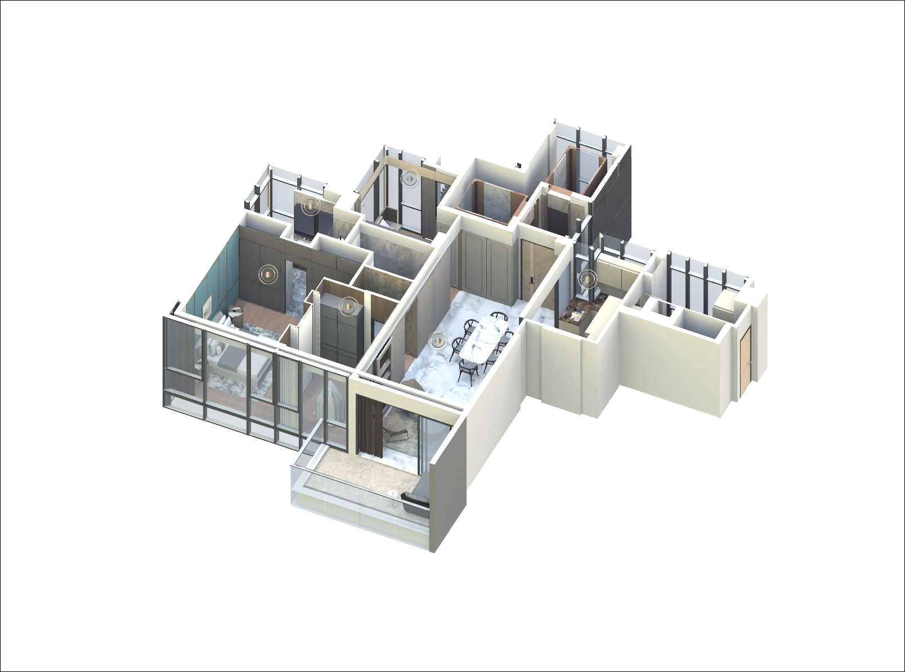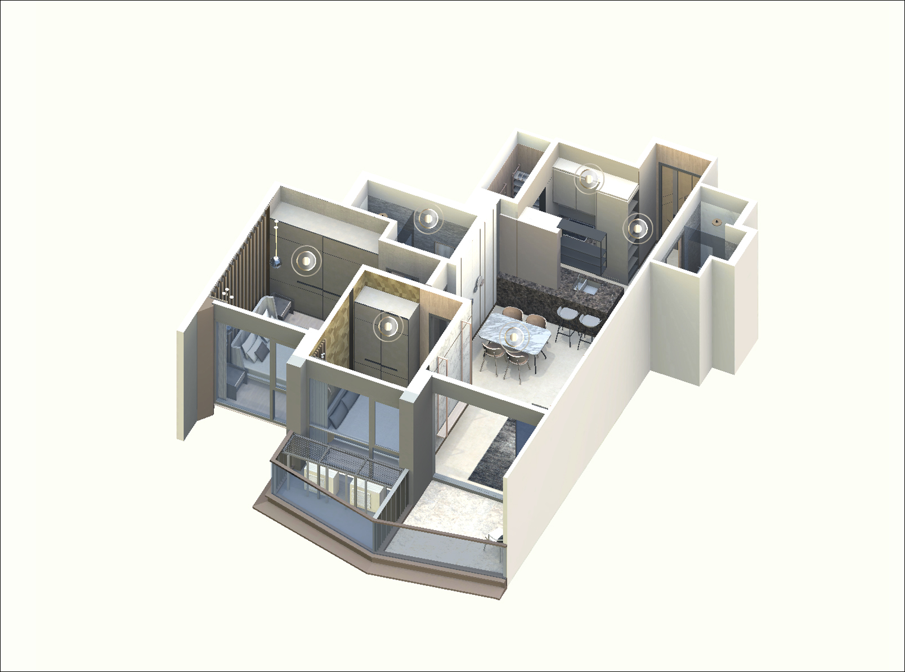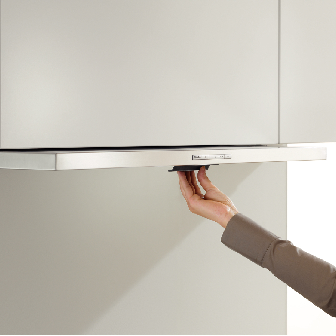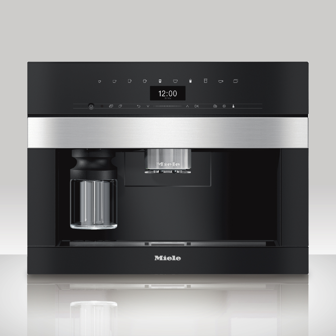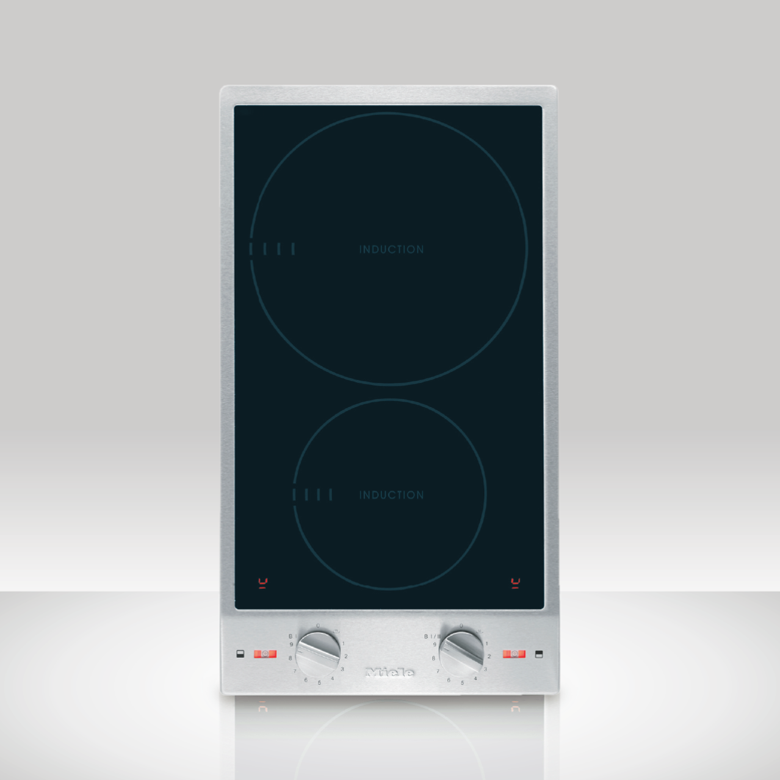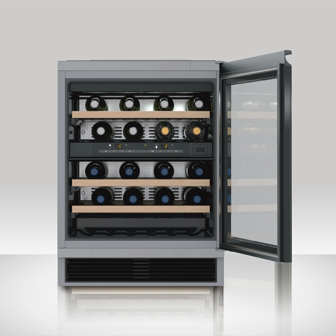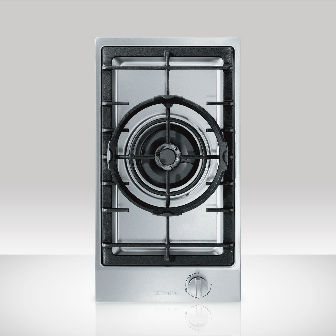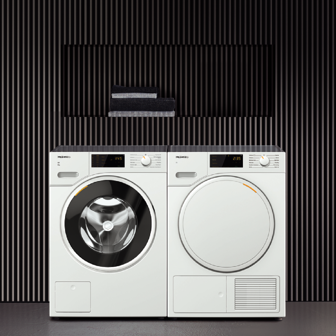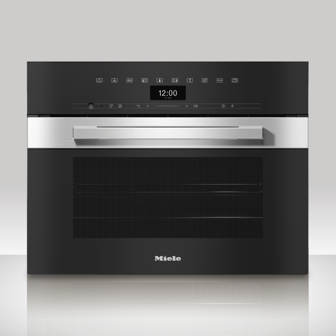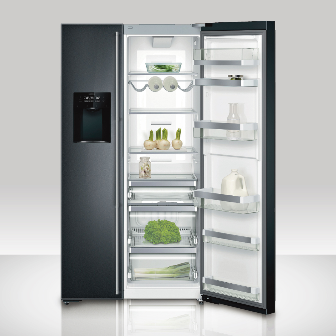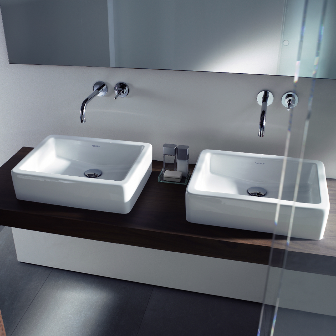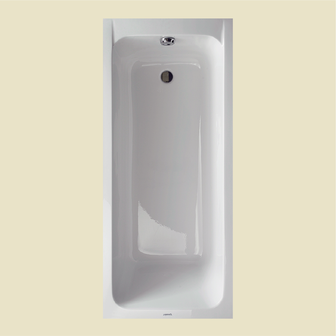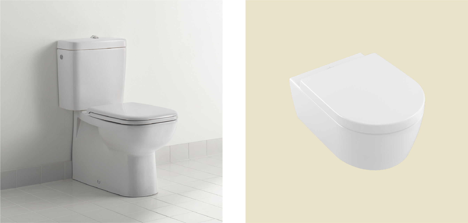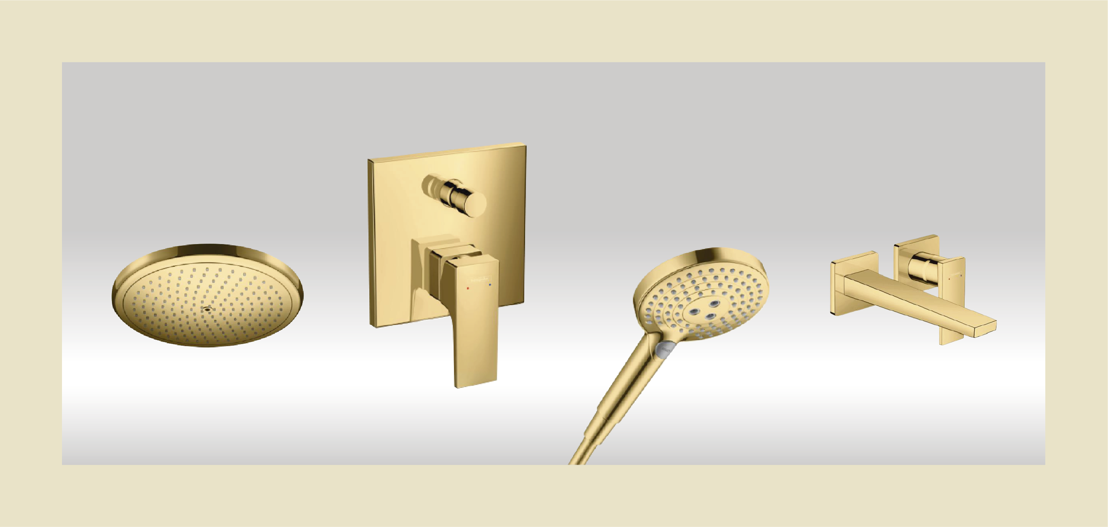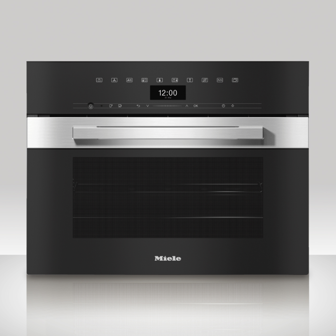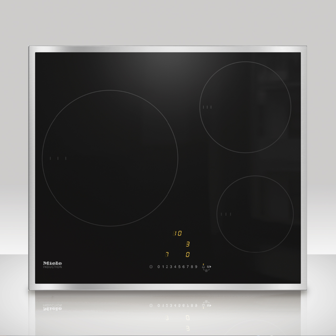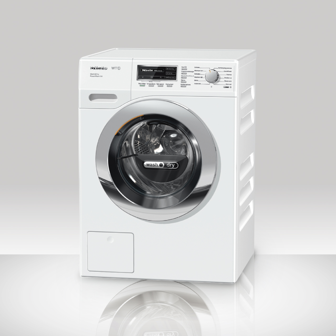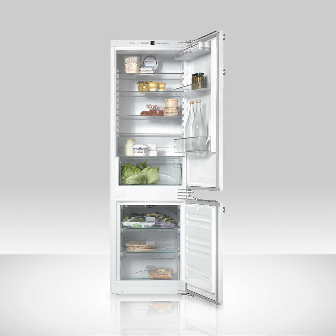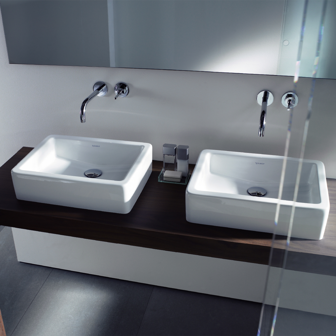Perfect Ten Site Plan
1. Piazza
2. Boundary Wall / Planters
3. Outdoor Showers
4. Wellness Deck
5. Aqua Gym
6. Water Feature - Lily Pond
7. Yoga Deck (Under Tower)
8. Tower Lift Lobby
9. Reading Cabana
10. BBQ Pavilion 1
11. BBQ Pavilion 2
12. Gourmet Pavilion
13 Party Pavilion
14. Landscape Berm
15. Kids’ Pool
16. Great Party Lawn
17. Kids’ Playground
18. Starlight Garden
19. Treetop Daybed Garden
20. Water Feature - Reflective Pool 21 Signature Link
22. Grand Drop Off
23. Drop Off Water Feature
24. 50m Infinity Pool
25 Pool Side Cabana
26. Ion Pool
27. SpaPool 2 A 28 Mineral Pool
29. Sun Deck
30. Grand Staircase
31. Rock Garden
32. Clubhouse Lift Lobby
33. Cascading Water Features
34. Grandeur View Deck
35. Grandeur Pathway
Clubhouse (on 2nd Storey)
36. Function Room
37. Gym
38. Shower and Changing Rooms
39. Steam Rooms
40. Restrooms
41. Powder Room
Others
A. Main Gate
B. Security - Guardhouse
C. Car Barrier
D. Bin Centre
E. Substation
F. Ramp to Basement 2 Carpark
G. Ramp from Basement 2 Carpark
H. Outdoor Genset
Perfect Ten Roof Plan
1. Private Lift Lobby
2. Fire Lift Lobby
3. Sunrise / Sunset View Deck
4. Sunrise / Sunset Lounge Deck
5. Sunrise / Sunset Spa 11
6. Sunrise / Sunset Spa Deck
7. Landscape Garden
8. Landscape Seating
9. Starry Light Reflective Pool
10. Starry Sky Walk
11. Outdoor Shower
Others
A. Domestic Water Tank
B. Hosereel Pump Space
C. Mobile Deployment Space
D. Hosereel Pump Room
Perfect Ten Facilities
Nature's Essence. Polished to Perfection.
Inspired by a modern interpretation of District 10 living, PerfecTTen is a freehold development by CK Asset Holdings Limited, brought to life by world-renowned DP Architects. PerfecTTen. Live life to perfection.
Offering a unique blend of luxury, grandeur and lifestyle,
this 104,531 sq.ft. freehold development captures the grace of a more sophisticated era.
Twin 24-storey residential towers feature a selection of 2- and 3-bedroom units, and residents enjoy exclusive access to purpose-designed facilities and recreation zones.
Life's Aspirations. Polished to Perfection.
The distinctive twin towers of PerfecTTen provide an undisturbed view over its calmly historic surroundings – a celebration of modern life, a balance of technological innovation and natural wonder…
Taking inspiration from organic forms and natural materials, the architects have penned a design that harmoniously blends strength, flow and beauty into a dynamic structure.
Unique Design Concept
A new landmark in District 10, PerfecTTen introduces the next level of luxurious living.
Main Space Concept
Water features unify the architecture of the environment, creating dynamic, flowing movement in space.
Main Landscape Concept
Neatly trimmed lines of foliage with rich accents echo the larger context of the estate’s greenery.
Main Driveway
Meticulous landscaping creates a visually uplifting outline along the impressive main promenade.
Main View
Carefully manicured hedges lend a harmonious visual rhythm to the cantilevered clubhouse.
A Magnificent First Impression
The landscaped entranceway, lined with lush greenery, guides you towards the serenity of a stone waterfall, evoking a bygone era of splendour and grace. At the main lobby, visitors and residents are greeted by an impressive drop-off area protected by a stunning free-form canopy, while immersed in the calming burbles and dancing reflections of a dynamic water feature wall.
Perfect Balance of Form
The symmetrical twin residential towers echo a welcoming entrance, creating an aura of prestige.
Choice of Materials
Meticulously selected materials -- glass, aluminium, mesh, plants and water -- come together in a striking contrast of form and function.
Clubhouse
Restore your mind, spirit and body in an environment specifically designed for reflection, relaxation and rejuvenation. Soak in the tranquil privacy of the 50-metre infinity pool, with its enchanting galaxy lights and expansive sweeping views from the clubhouse. Take in spellbinding vistas of the cityscape from the roof garden. Or work out the stress of the day at the gym. Whether you need time alone or time with the family, PerfecTTen is the ideal backdrop for life’s perfect moments.
Perfect Ten Interior
Personal Space. Polished to Perfection.
3-Bedroom Unit Floor Plan
The seamless blend of natural design and open spaciousness are highlighted throughout each residence, pairing high ceilings with spectacular views from precisely angled balconies to create an unbounded sense of space.
3-Bedroom Luxury Brands & Fittings
Perfection lies in the details. Featuring the finest European appliances and luxury fittings, PerfecTTen blends comfort, sophistication and quality into a truly modern lifestyle.
Luxury Brands & Fittings
Bathroom Brands & Fittings
Duravit Standalone Water Closet (Germany) and/or Villeroy & Boch Wall Hang Water Closet (Germany/Switzerland)
Wardrobe
Perfection extends within the 3-Bedroom master wardrobe – featuring a mini-fridge, personal safe, lighting and humidifier – all expertly concealed behind smooth sliding/swing doors.
Privacy
Thoughtful design ensures uncompromised privacy for your family, even when enjoying breath-taking views of the picturesque surroundings. All 3-bedroom units and selected 2-bedroom units offer ultimate discretion with private lift lobbies.
2-Bedroom Luxury Brands & Fittings
All fittings and appliances have been carefully selected with an eye towards quality and design excellence, redefining luxury as an expression of the perfect lifestyle.
Luxury Brands & Fittings
Bathroom Brands & Fittings
Duravit Standalone Water Closet (Germany) and/or Villeroy & Boch Wall Hang Water Closet (Germany/Switzerland)
Wardrobe
Perfection extends within the 3-Bedroom master wardrobe – featuring a mini-fridge, personal safe, lighting and humidifier – all expertly concealed behind smooth sliding/swing doors.
Privacy
Thoughtful design ensures uncompromised privacy for your family, even when enjoying breath-taking views of the picturesque surroundings. All 3-bedroom units and selected 2-bedroom units offer ultimate discretion with private lift lobbies.




