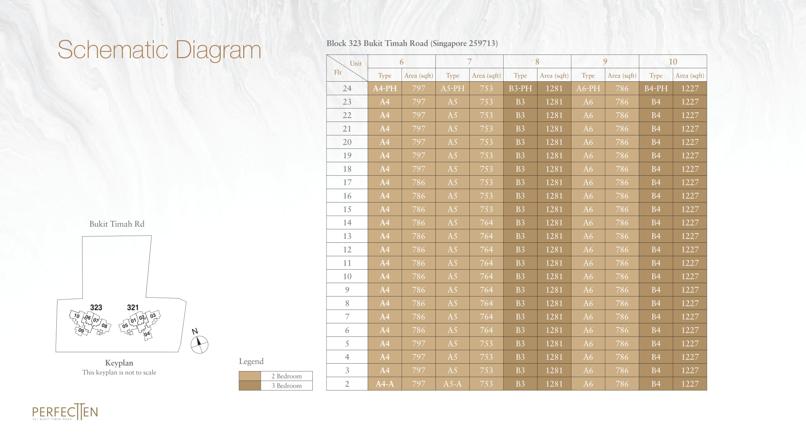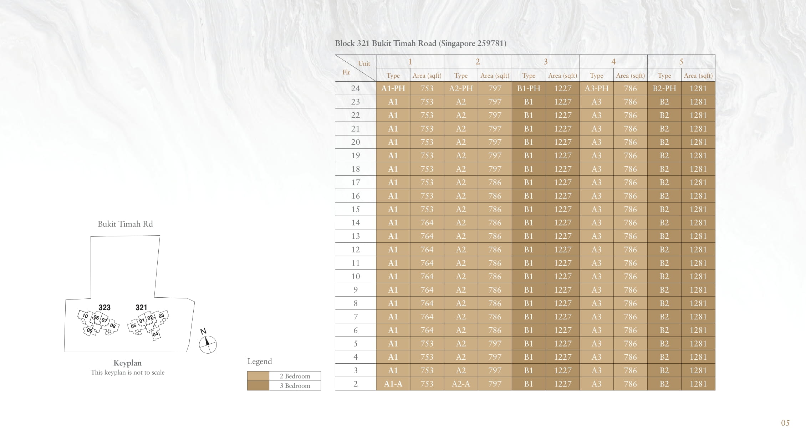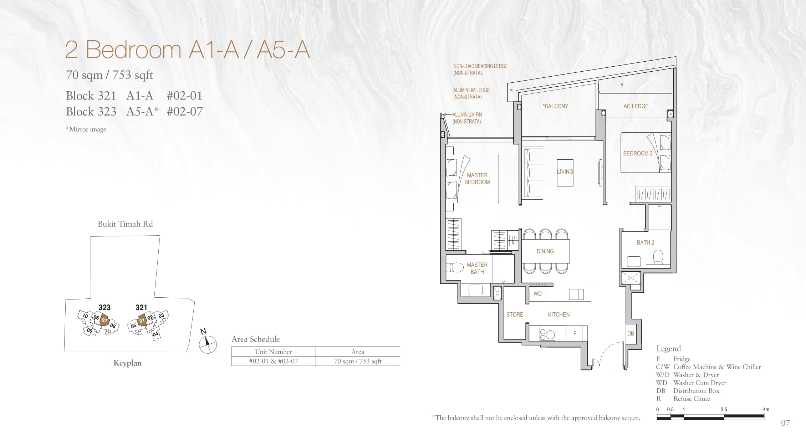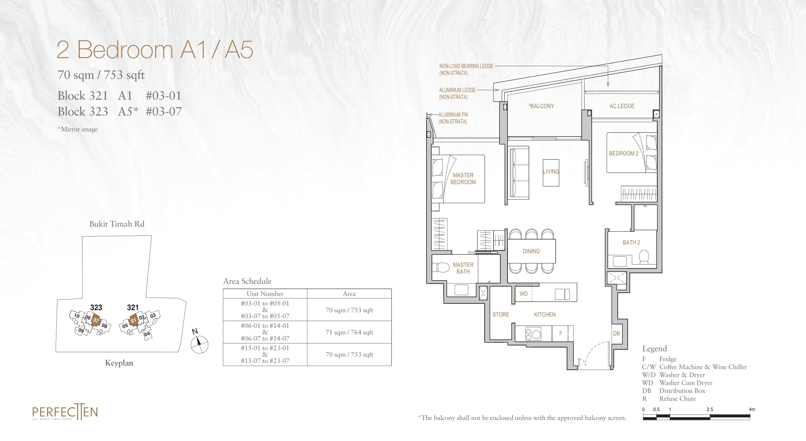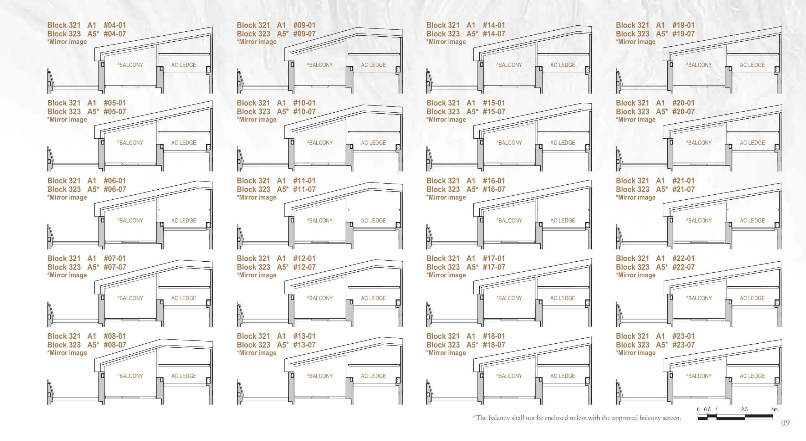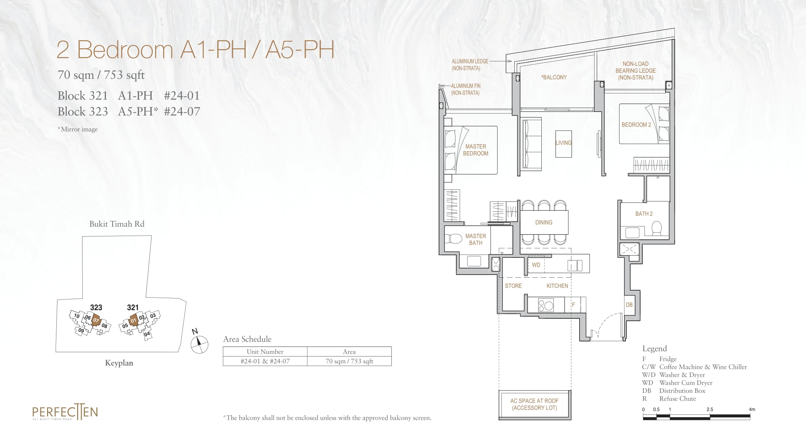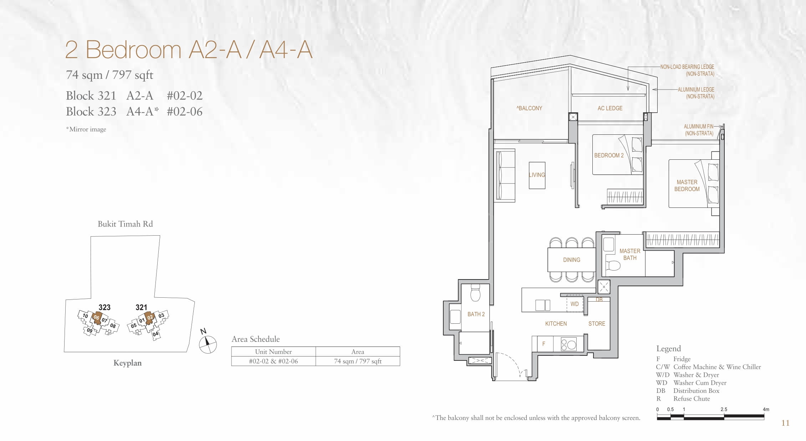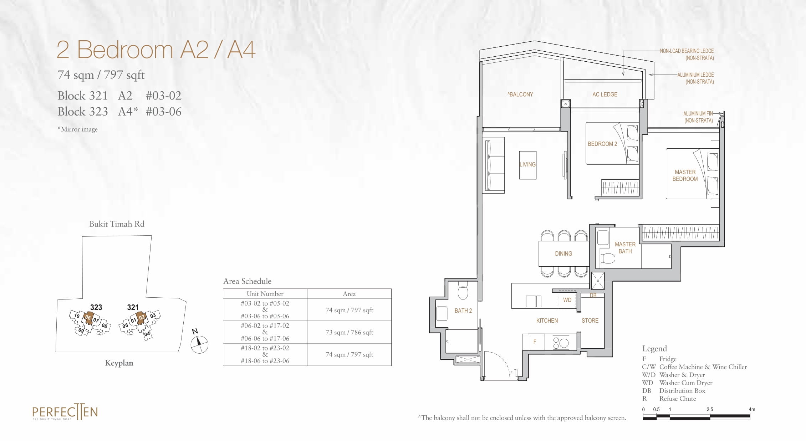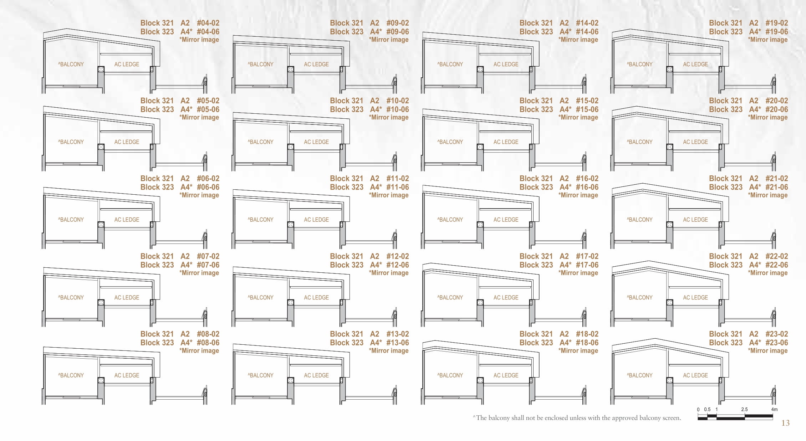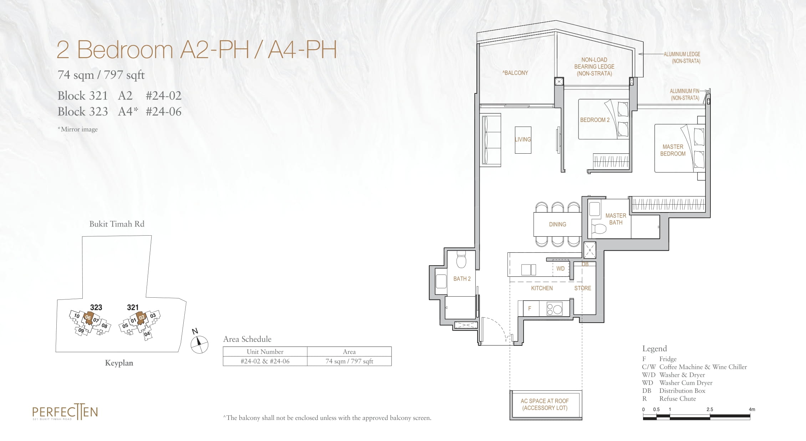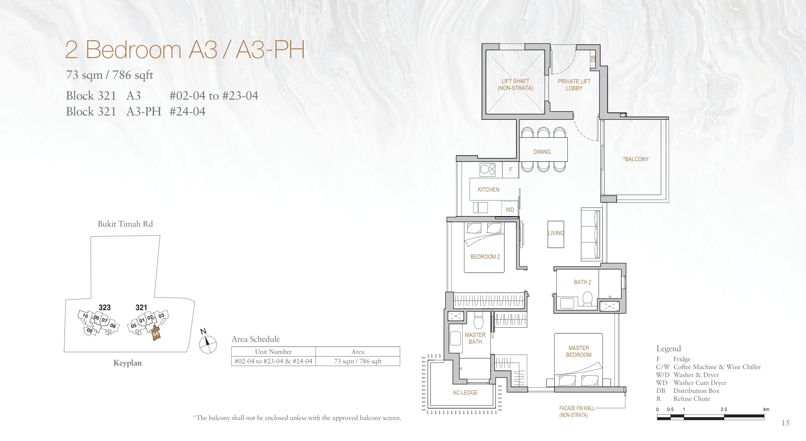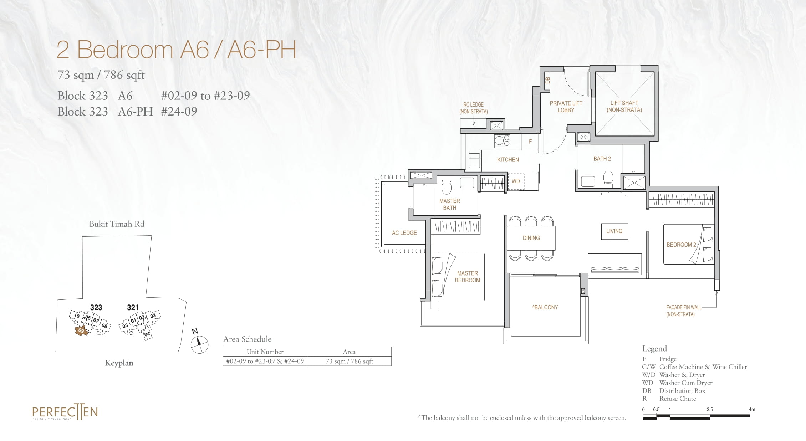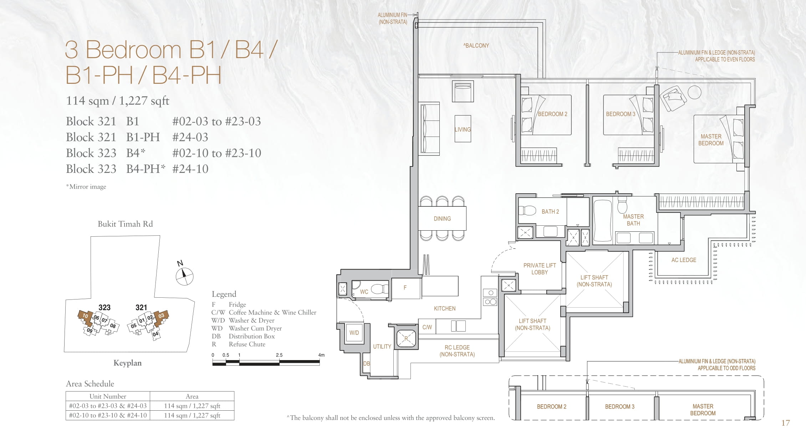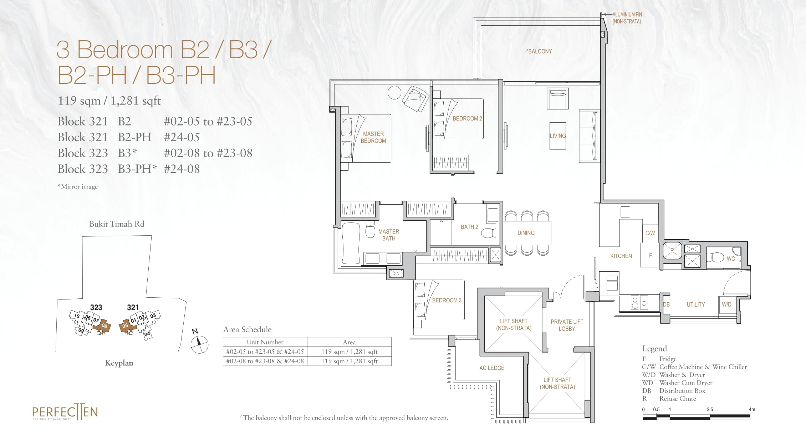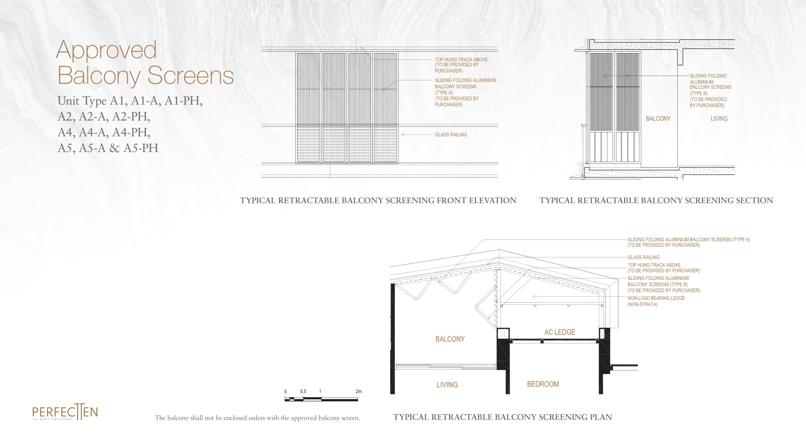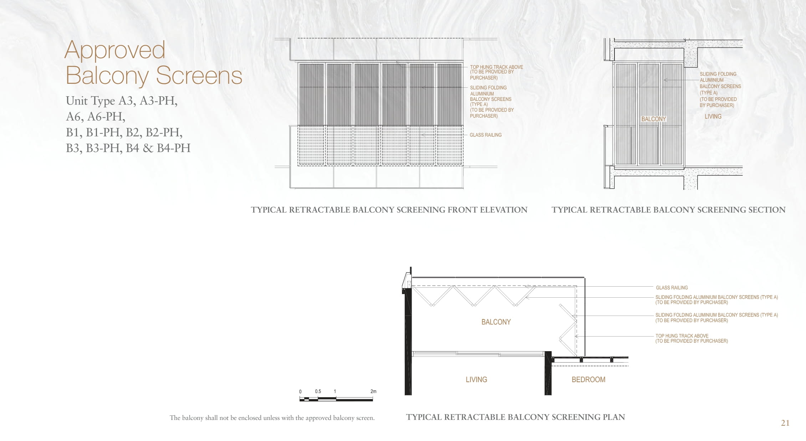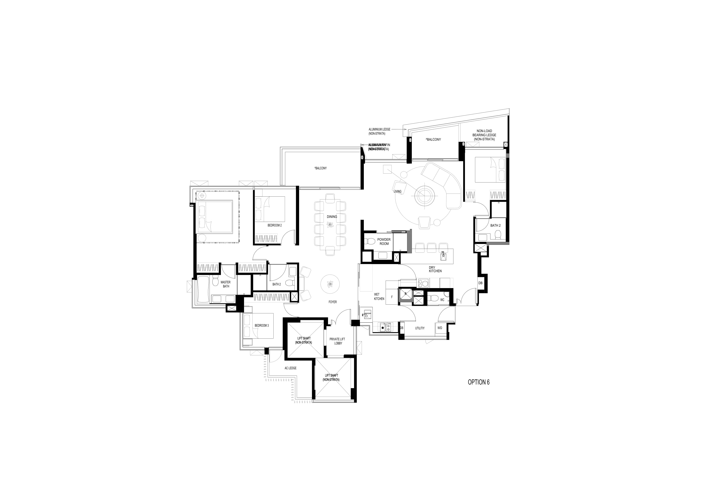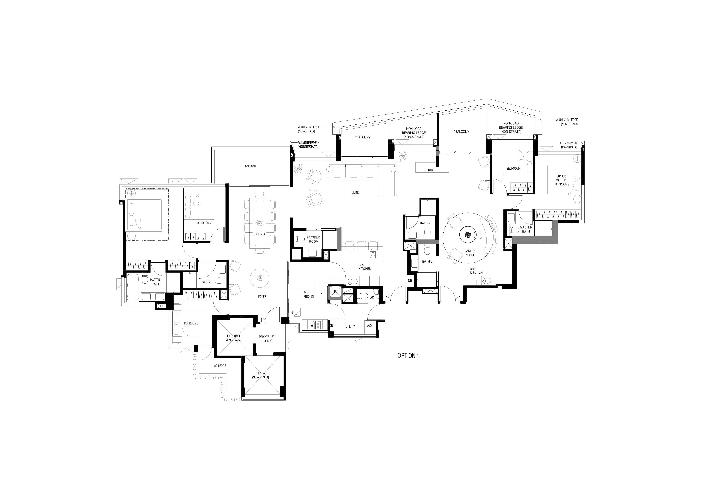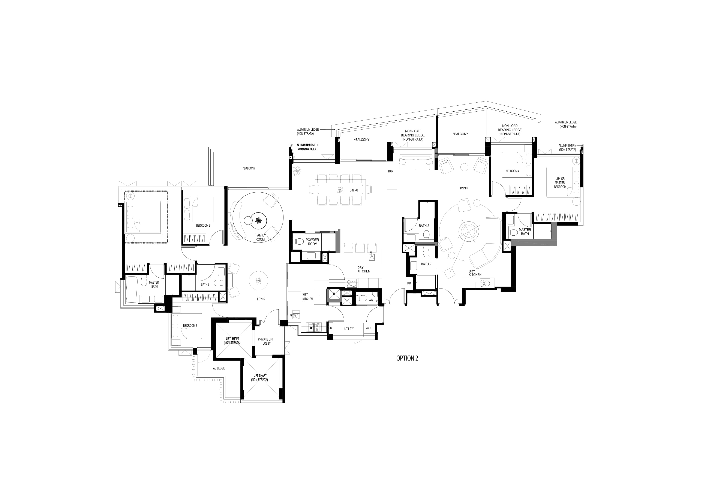Perfect Ten Units Mix
| Type | Unit Type | Estimated Sizes (sq.ft.) | Total Units |
| 2 Bedroom | A1 / A1-A / A5 A1-PH / A5-A / A5-PH |
753 - 764 | 46 units |
| 2 Bedroom | A2 / A2A / A4 / A4-A A2-PH / A4-PH |
786 - 797 | 46 units |
| 2 Bedroom | A3 / A3-PH | 786 | 23 units |
| 2 Bedroom | A6 / A6-PH | 786 | 23 units |
| 3 Bedroom | B1 / B4 B1-PH / B4-PH |
1,227 | 46 units |
| 3 Bedroom | B2 / B3 B2-PH / B3-PH |
1,281 | 46 units |
| Total | 230 units | ||
Perfect Ten Diagramatic Chart
Perfect Ten Floor Plans
Approved Balcony Screens




