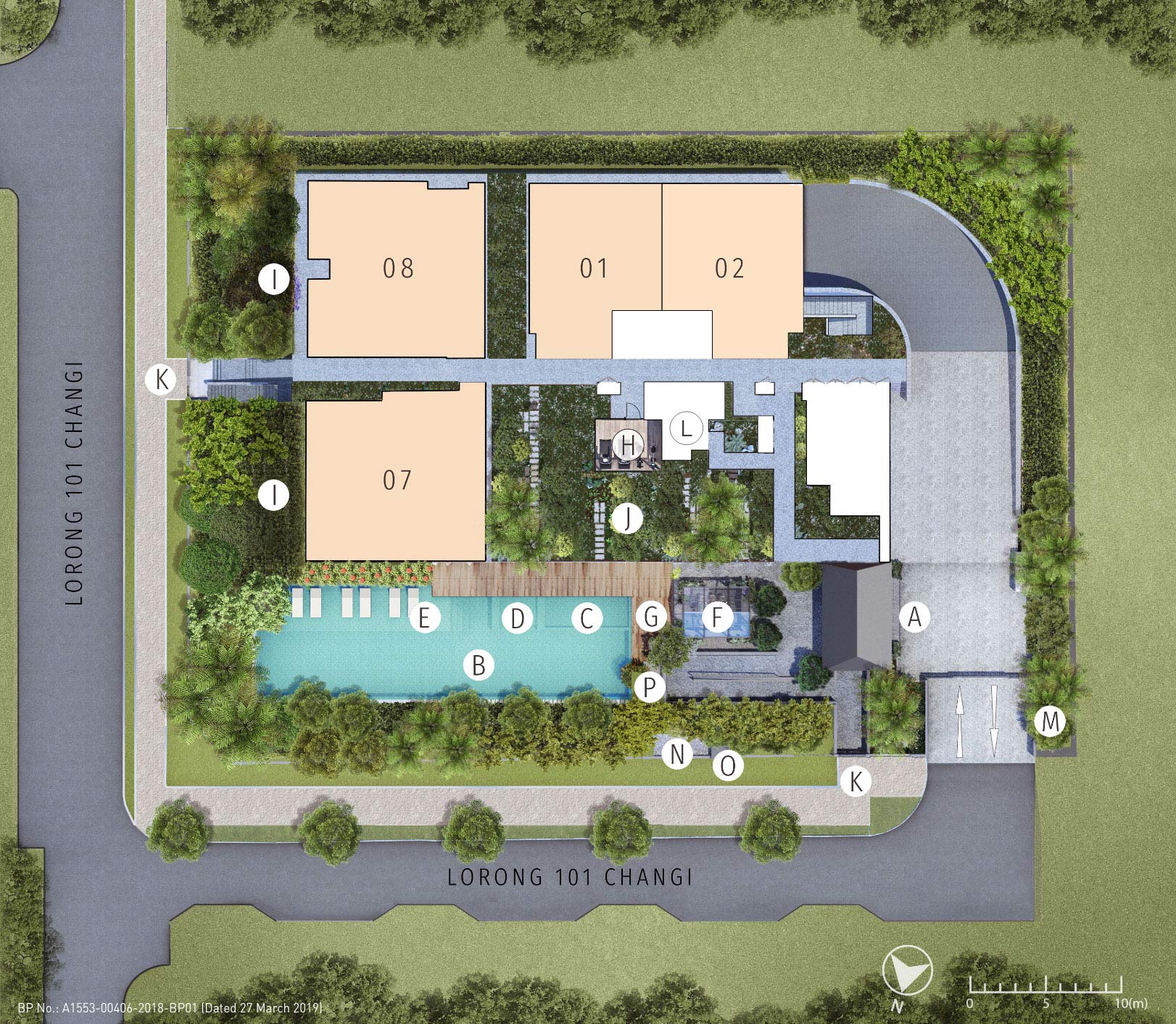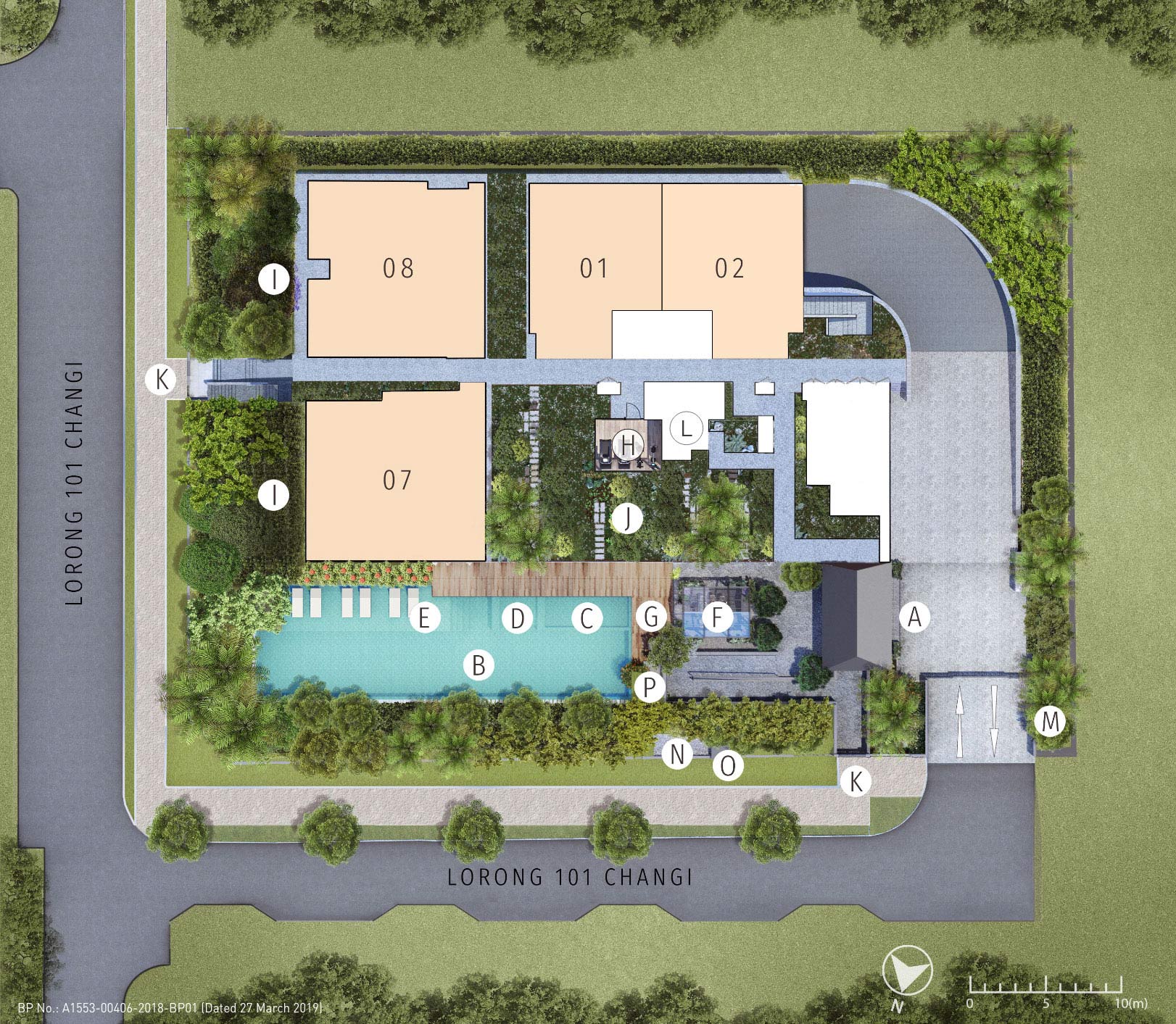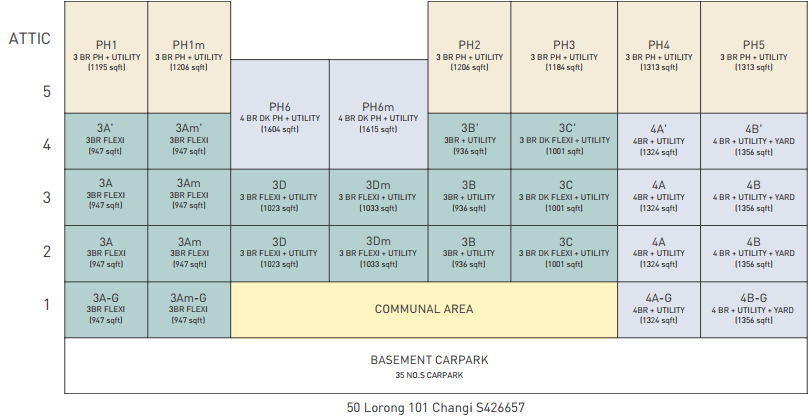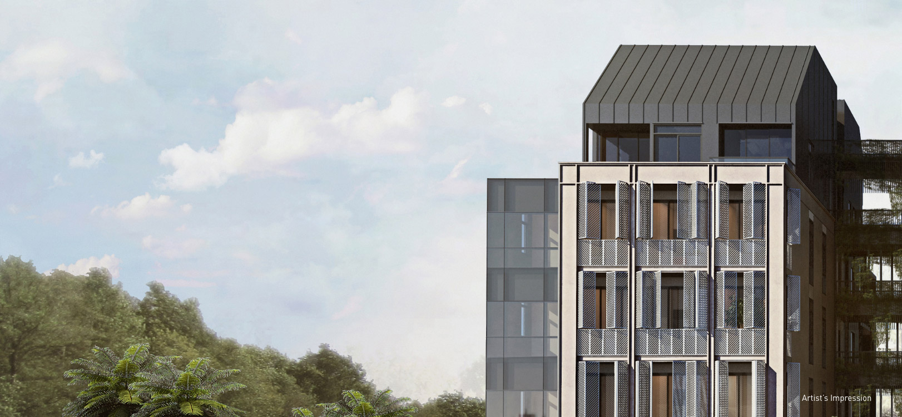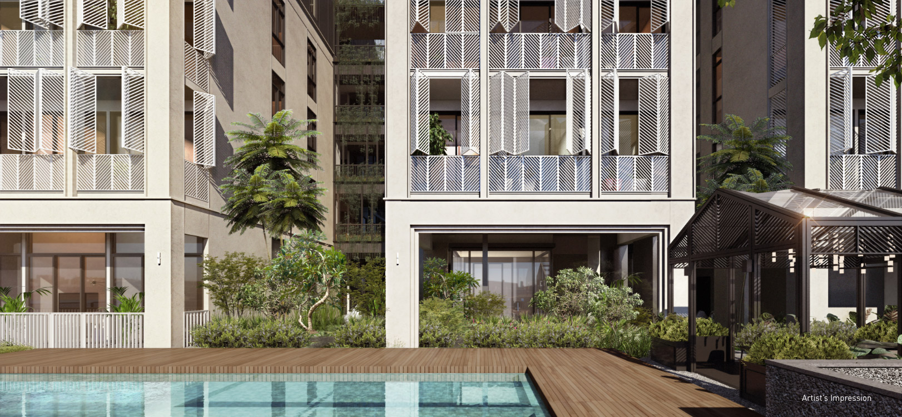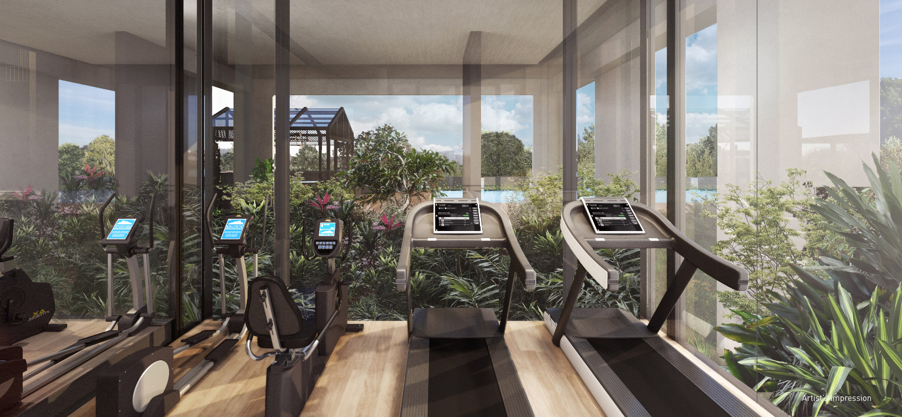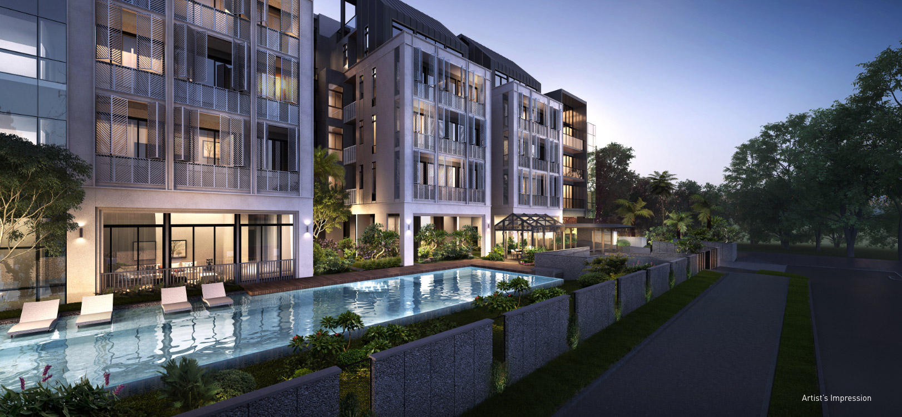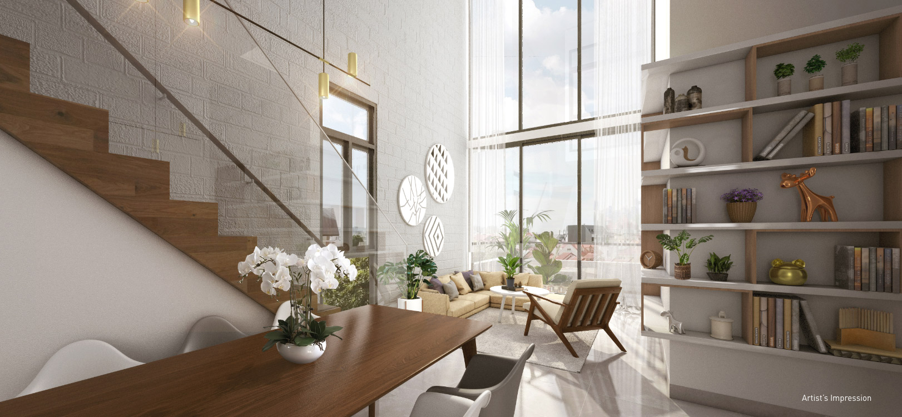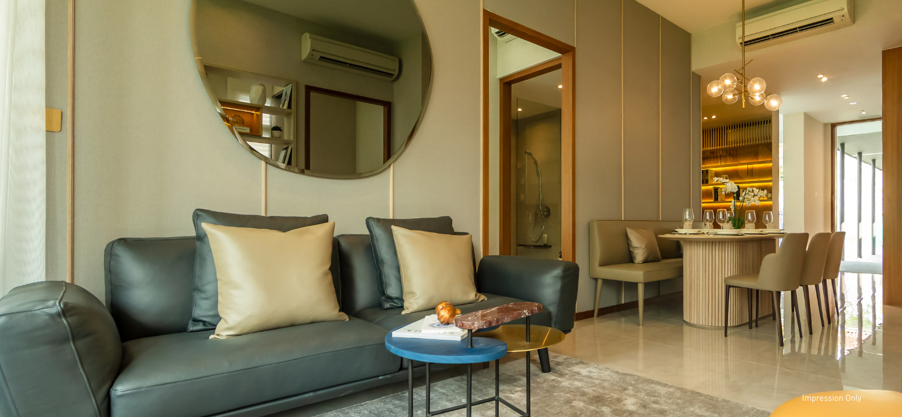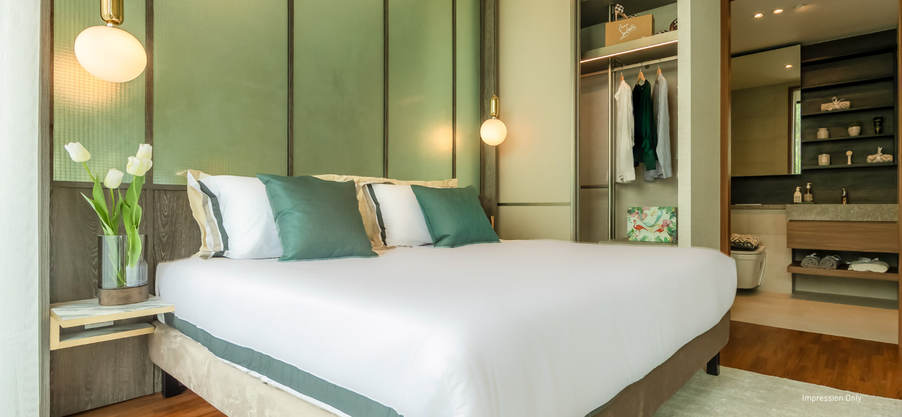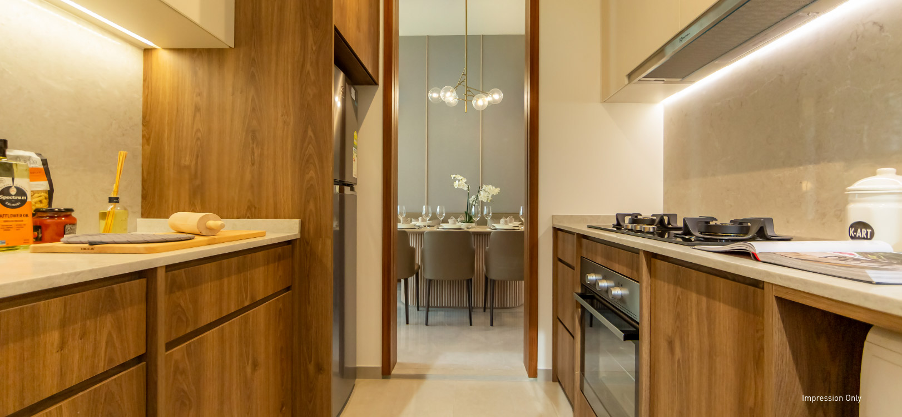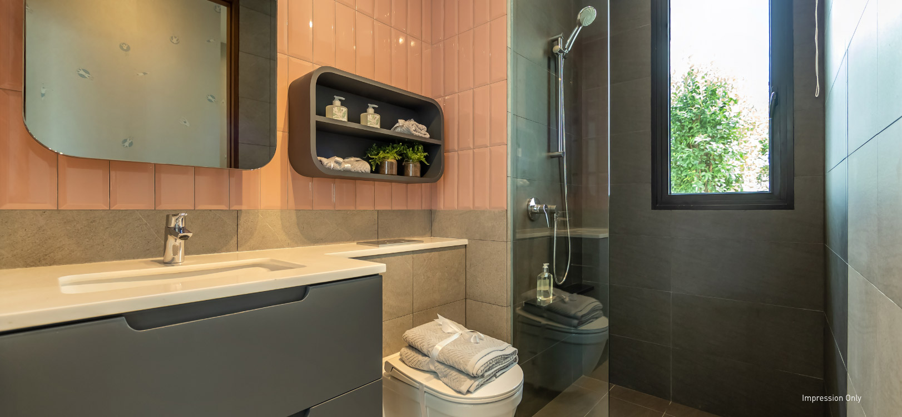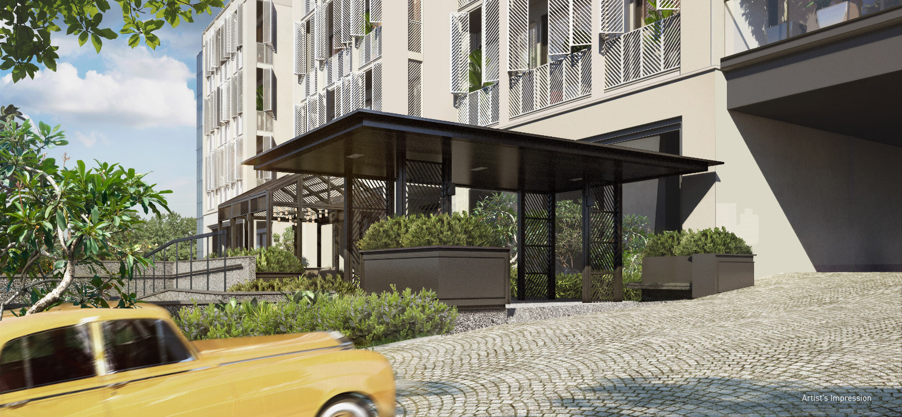Olloi Condo Site Plan
Typical Plan
LEGEND
- A Drop Off Point
- B 25m Infinity Pool
- C Children's Pool
- D Jacuzzi
- E Pool Lounge
- F The Glass House BBD Pavilion
- G BOO Pit
- H Active Gym
- I Sunrise Garden
- J Garden of Serenity
- K Pedestrian Side Gate
- M Bin Point
- N Bulk Water Meter
- O SP Meter
- P Ventilation Shaft
Your Home - Your Choice
Be in absolute control of the countless possibilities to customize your own home space. From having the options to enlarge your living areas and/or choose the colors you desire for selected finishes, to flexible modular systems that allow you to design and change the configuration of your own closet at your whim and fancy, this is truly your home sweet home.
Come Home to Olloi, Your Landed Home in the Air
You have many reasons to take pride in calling Olloi your home, To begin with, the Arrival Court provides a grand welcome and leaves a stunning impression on your loved ones and guests.
Be pleasantly surprised with the beauty that lies in the well-thought-out designs and immaculate details. All storey blocks, as well as penthouses, are especially offset from one another to stimulate a landed home experience - albeit in the air.
Pamper Yourself with Amenities in Abundance
Get ready to experience a comprehensive suite of condominium facilities spanning 80% coverage of the lush landscape located at the ground floor.
Enjoy a tan at the sun lounge while the kids have a splash-tacular time at the children's splash pool. After a days end, soak your worries away in the jacuzzi or take a relaxing dip in the pool lounge. The sheltered Garden of Serenity also provides a respite to recharge and rejuvenate your body and mind.
If you are in the mood for a serious workout, take a plunge into the 25m Infinity Pool or work out to a spectacular view in the Active Gym.
For occasions that call for a celebration, simply invite your loved ones and friends over for a barbecue party at The Glasshouse, a pavilion inspired by the modern greenhouse with generous seating.
More Light - More Air - More Space
With high ceilings and the provision of plentiful windows, enjoy natural ventilation with fresh air in abundance and ample space for light to enter.
All living areas are designed with a luxurious space of 3m width, allowing room for ample family bonding. The enclosed well-equipped kitchen is fitted out with family-sized appliances from trusted brands to inspire the master chef in you.




