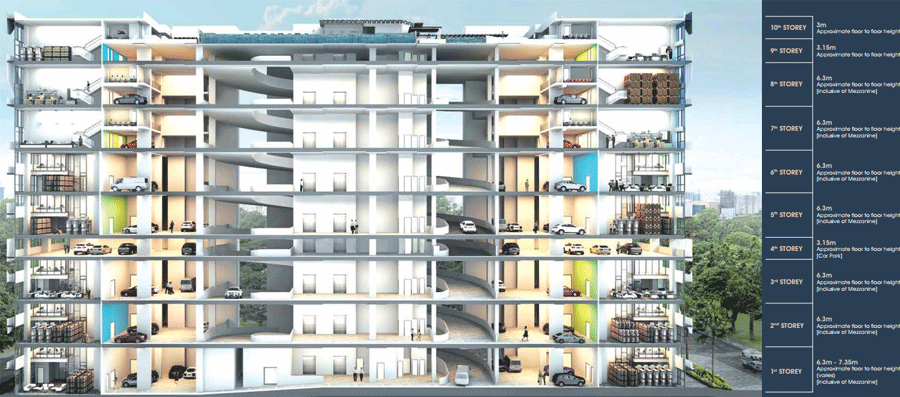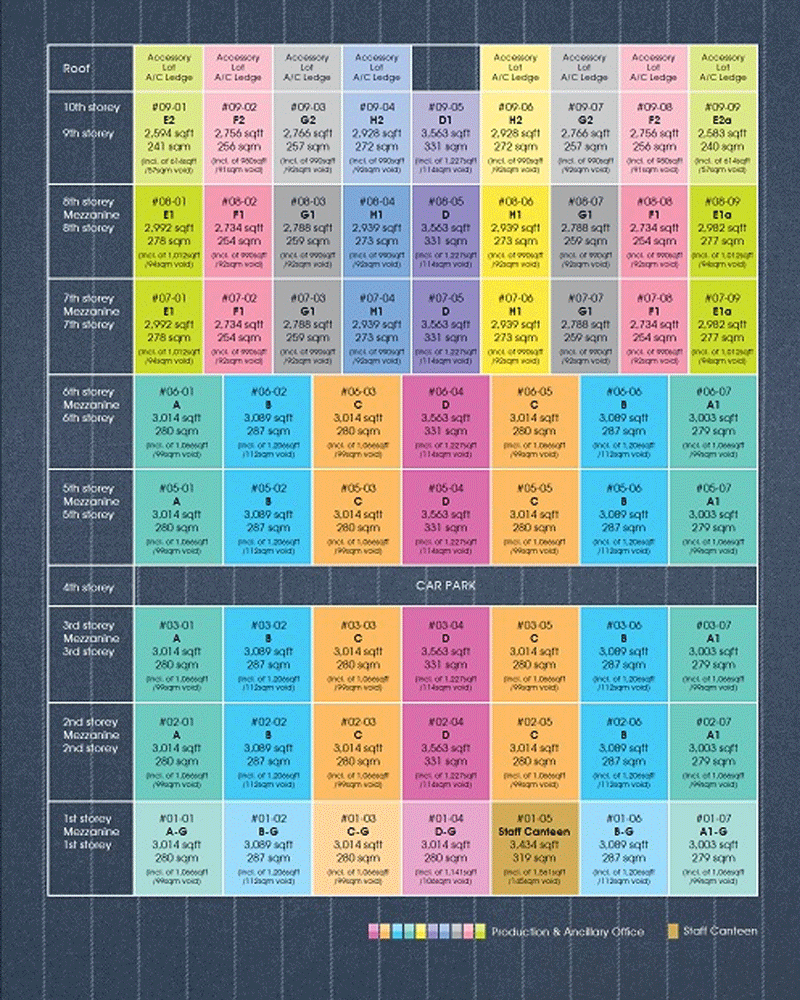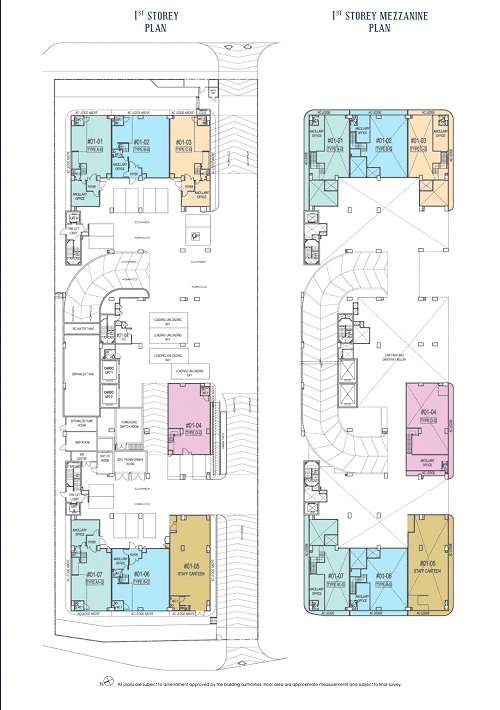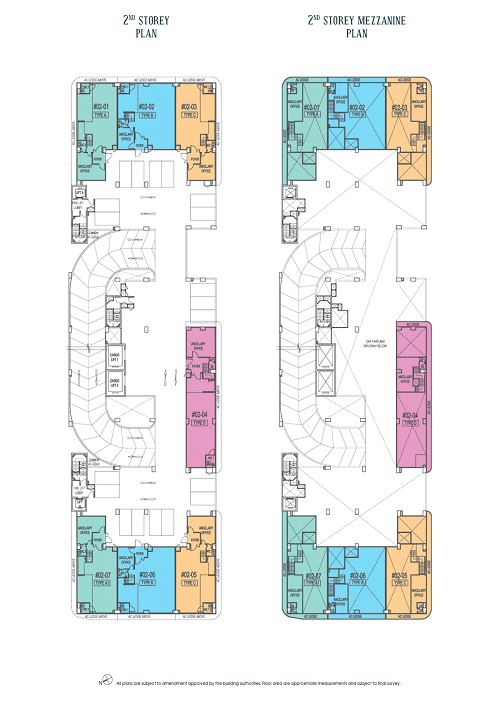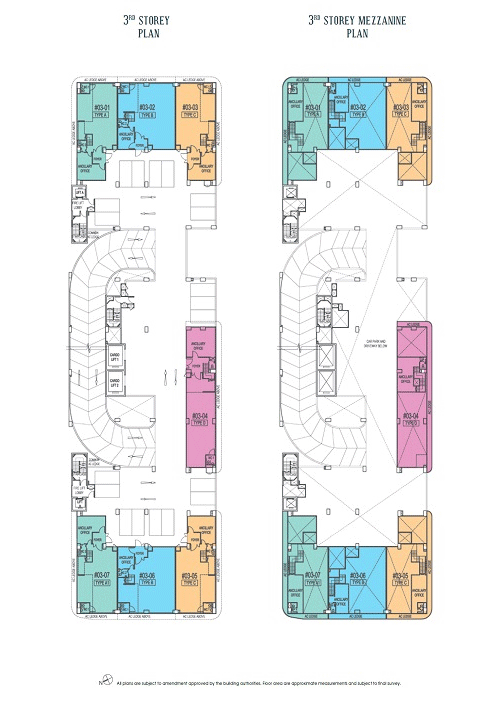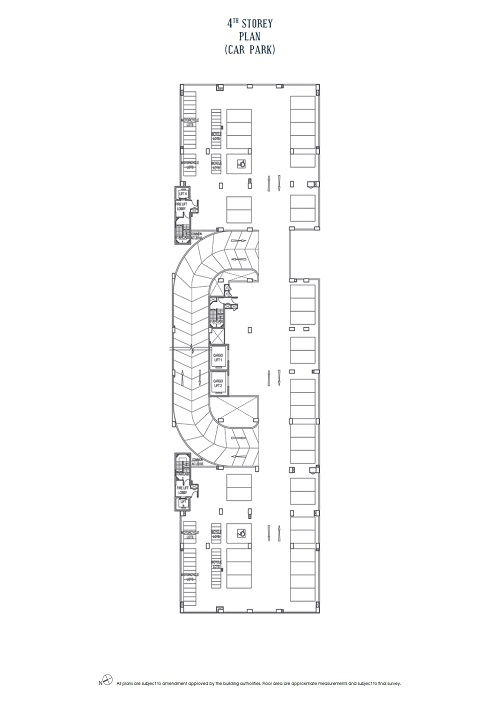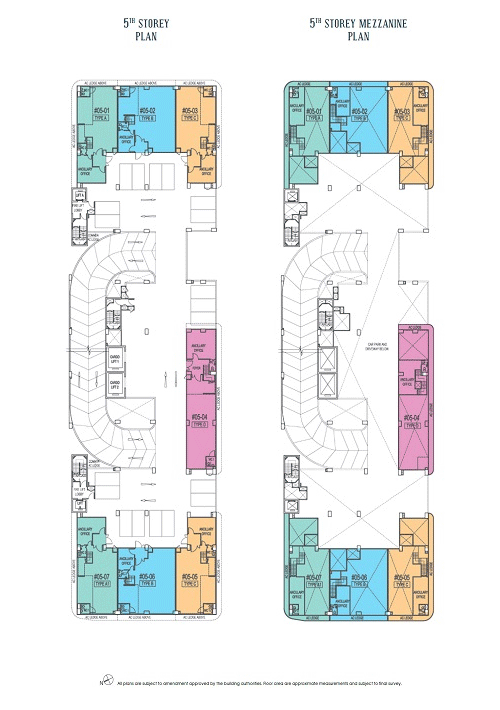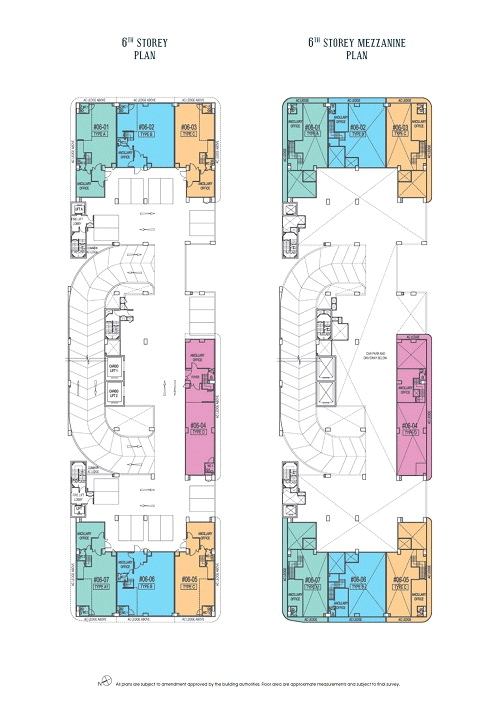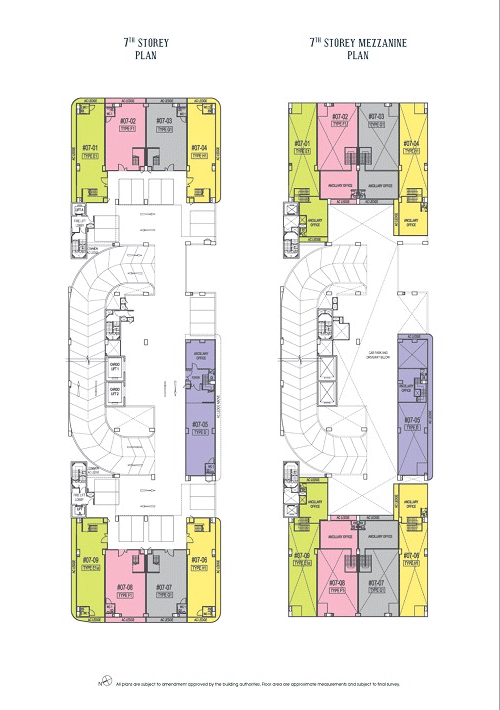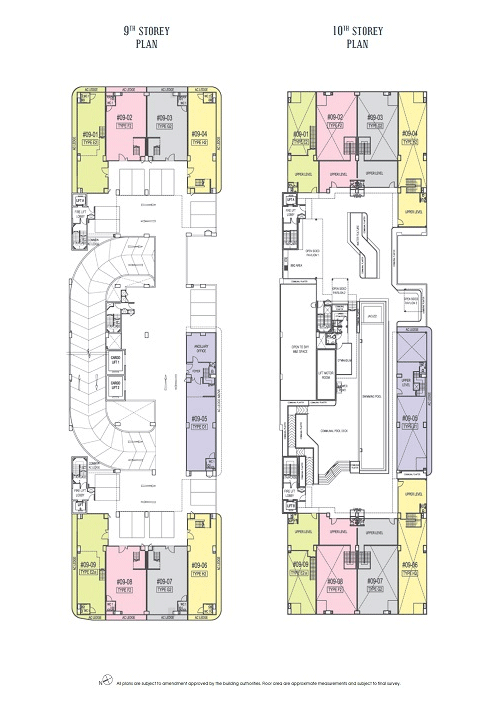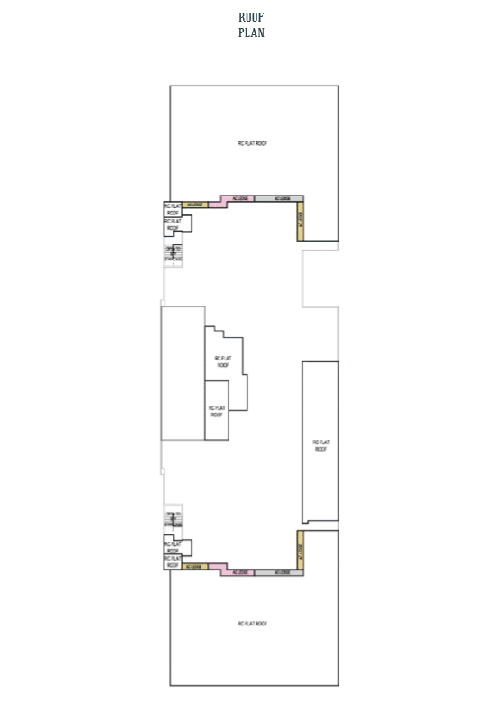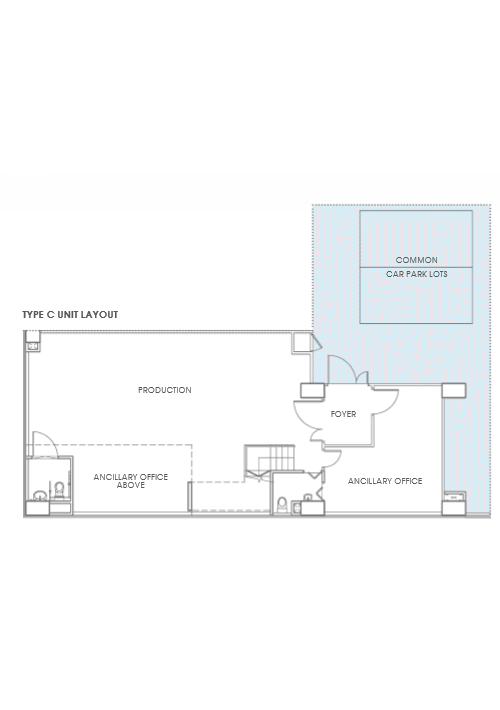The units in this facility are available in a range of different sizes and layouts. Some even have options to segregate a single unit into several zones which can make it ideal for many businesses. The units have high ceiling heights thanks to a floor-to-floor height of between 6.15m and 7.35m.
The units have separate entrances that lead into each zone which can make it easier to keep different business functions separated. The units have many different amenities such as attached washrooms.




