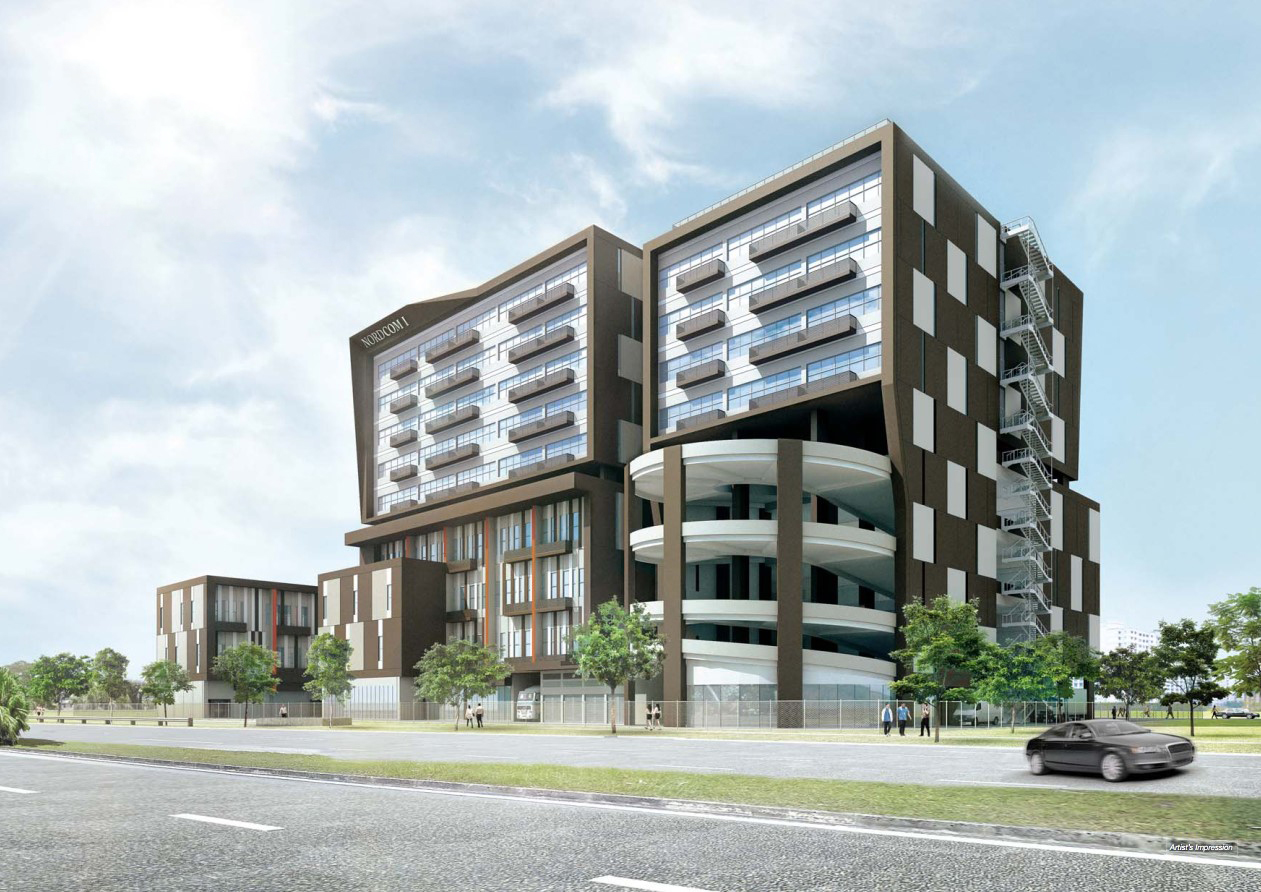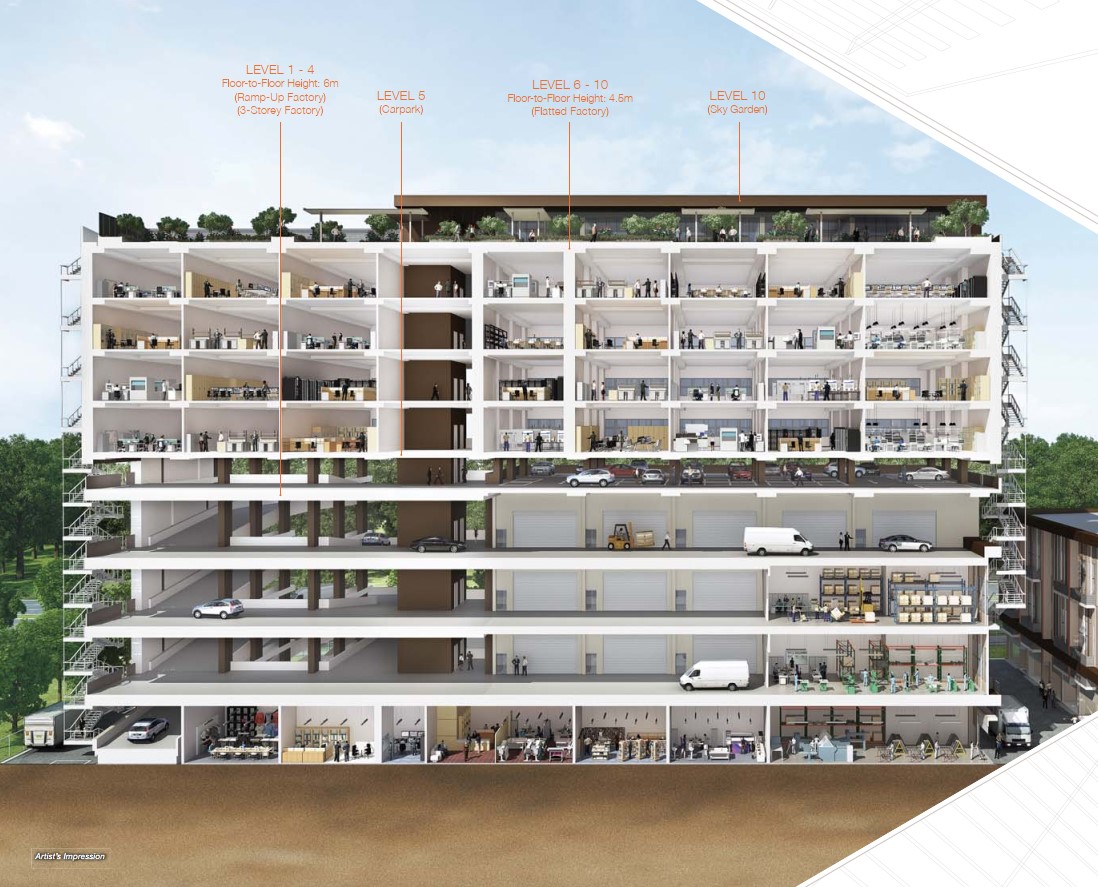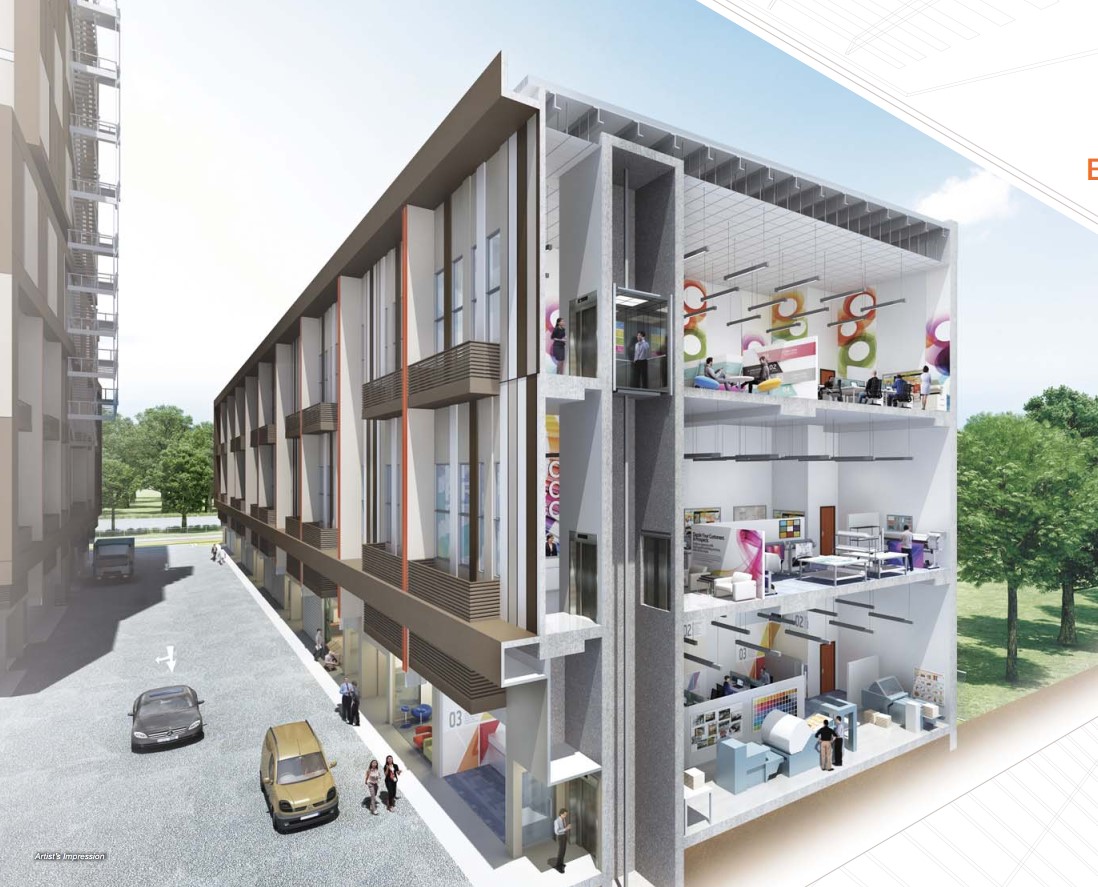Nordcom I Units Mix
| Unit Type | Typical Unit Sizes (sqft) |
| Ramp-up Factory Units | 1,700 – 2,658 |
| Flatted Factory Units | 1,689 – 1,969 |
| Terrace Factory Units | 5,242 – 5,457 |
| Canteen | 2,326 |
Nordcom I Floor Plans
MODERN FACTORY. STYLISH SPACES. ONE PLACE. MANY ROLES.
Nordcom One offers a selection of ramp-up, flatted and 3-storey factory units with sizes ranging from 1,658 sq ft to 6,039 sq ft, built to suit your requirements. All 130 ensuite units are also designed with natural lighting and ventilation in mind.
PERFECT FOR BUSINESS ON MANY LEVELS.
FLATTED FACTORY
The Flatted Factory units on Levels 6-10 offer floor-to-floor heights of up to 4.5m, with distinct office aesthetics and excellent frontage. The units allow for floor loading of up to 7.5kN/m2 and can be used for supporting office-like operations as well as manufacturing, assembly and associated storage.
RAMP-UP FACTORY
The Ramp-Up Factory units on Levels 1-4 offer high floor-to-floor heights of up to 6m – perfect for businesses that require the use of vertical space and heavy vehicular access on the ground floor. Positioned on the lower levels for easy vehicular access straight to your doorstep, these units allow weight allowances of up to 12.5kN/m2.
THREE LEVELS OF DEDICATED BUSINESS SPACE.
3-STOREY FACTORY
The 3-Storey Factory units offer high floor-to-floor heights of up to 6m and feature 3 levels of self-contained space. Selected units have vehicular access to Levels 1-3. These “triple-key” units come with private lift access and boast weight allowances of up to 12.5kN/m2.






