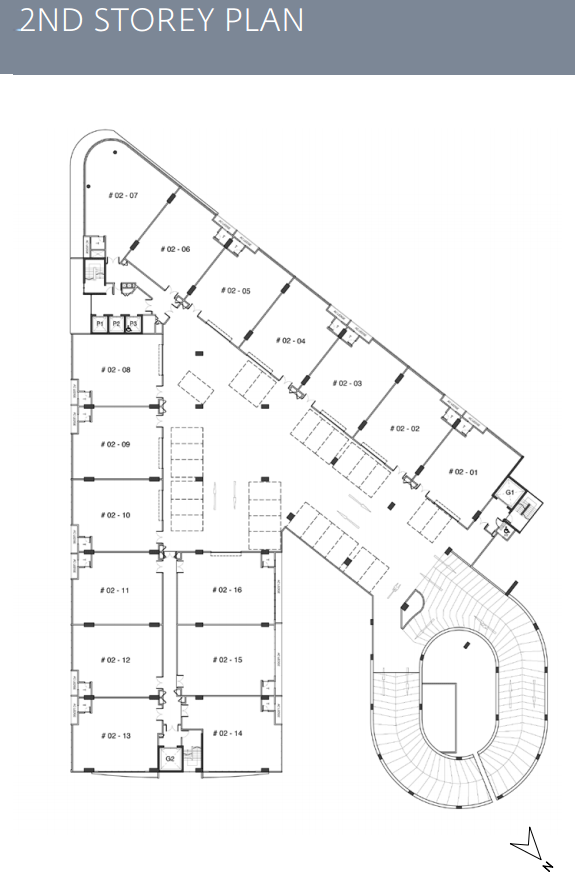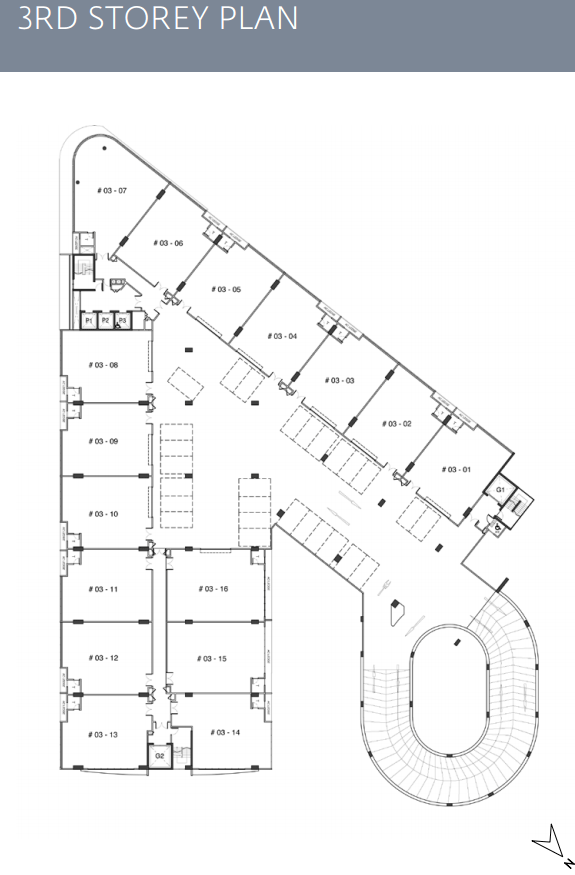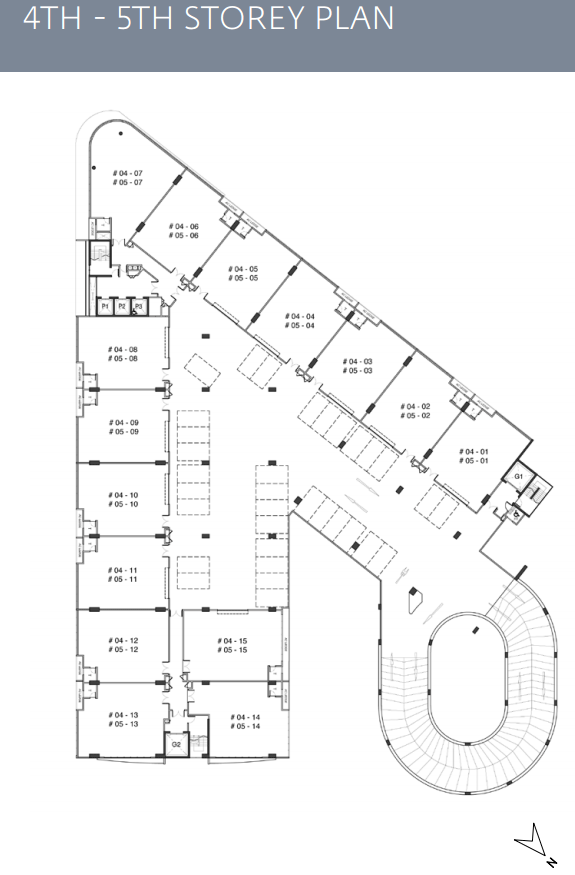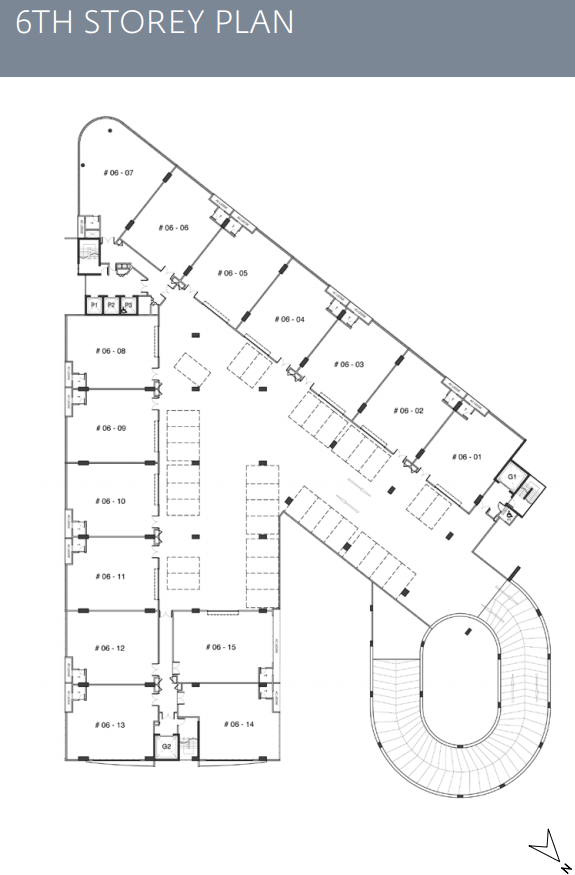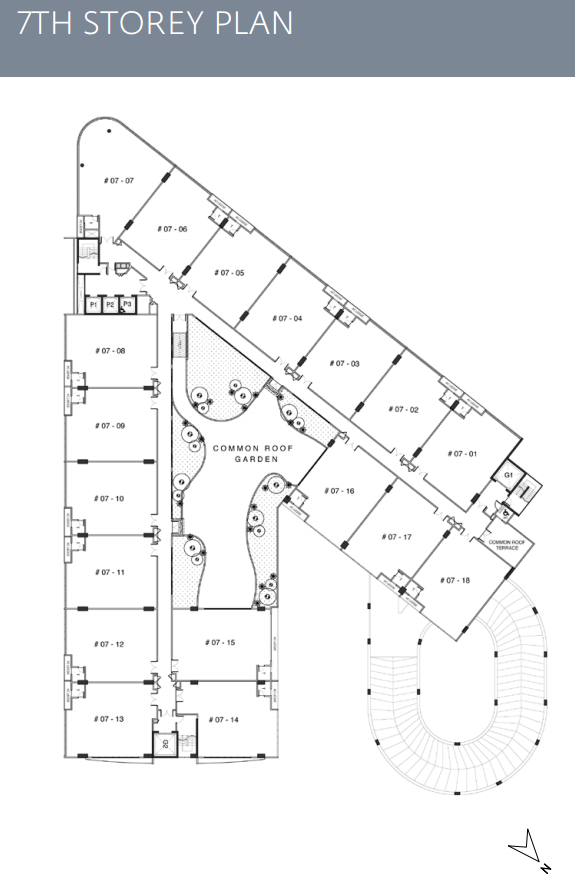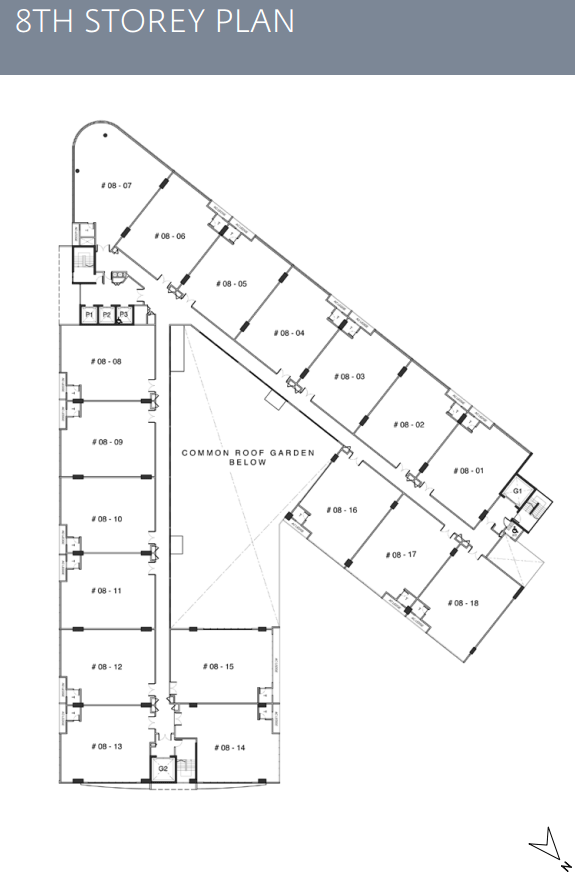Mapex @ Jalan Pemimpin is a 8 Storey high, fully functional B1 Industrial Development of 130 units with sizes ranging from 1,636sqft to 1,959sqft. The layout is squarish and column free.
This outstanding 8-floor development is a combination of ramp-up and flatted units. Investors will enjoy stamp duty-free investments, potential high rental yield and excellent capital appreciation potential. Tenants, on the other hand, will enjoy high ceiling spaces with the column-free layout, and ample parking.
Mapex Distribution Unit
| Floor | Units Breakdown | Areas | Height | Floor Live Loading |
| Basement 1 | 1 Canteen1 Production Unit | 3,875sqft (Canteen)1,679sqft (Production) | 4.5m | Canteen and Production Unit:7.5kn/m2 |
| 1stStorey | 16 Production Units | 1,679sqft to 1,744sqft | 6m | Production Unit:10.0kn/m2 |
| 2ndto 3rd Storey | 16 Production Units per Storey (Ramp-up) | 1,679sqft to 1,959sqft | 5m | Production Unit:7.5kn/m2 |
| 4thto 6thStorey | 15 Production Units per Storey (Ramp-up) | 1,679sqft to 1,959sqft | 5m | Production Unit:7.5kn/m2 |
| 7thStorey | 18 Production Units | 1,679sqft to 1,959sqft | 5m | Production Unit:7.5kn/m2 |
| 8thStorey | 18 Production Units | 1,679sqft to 1,959sqft | 6m | Production Unit:7.5kn/m2 |






