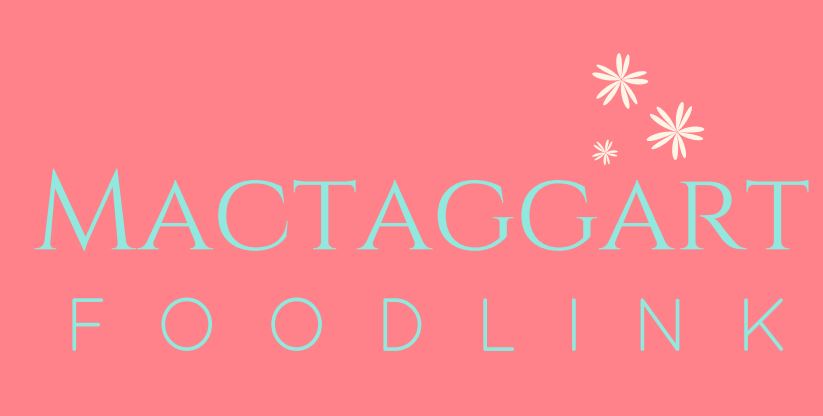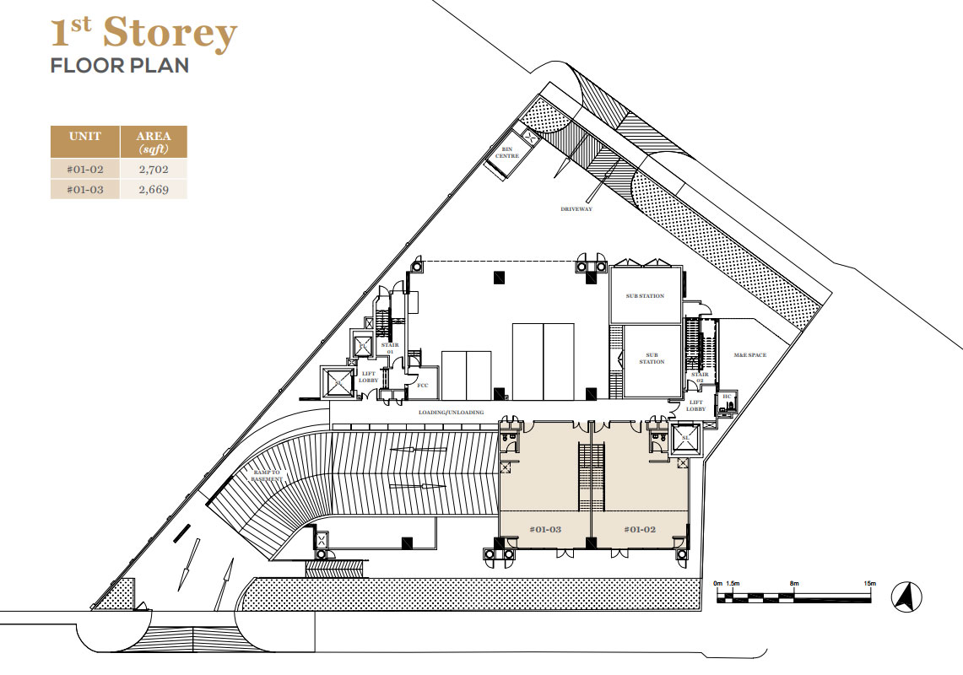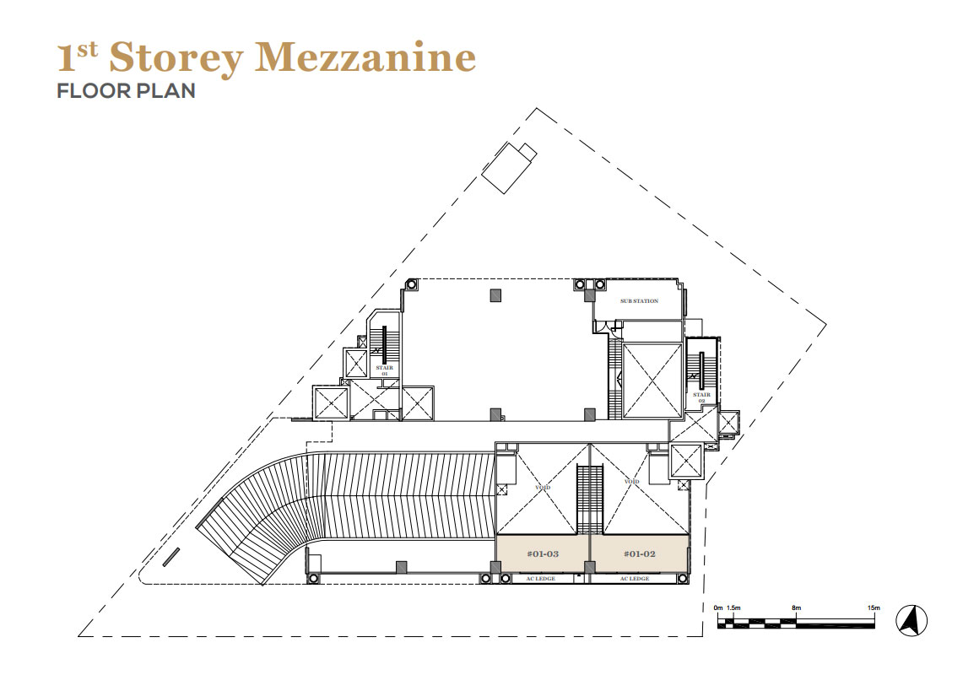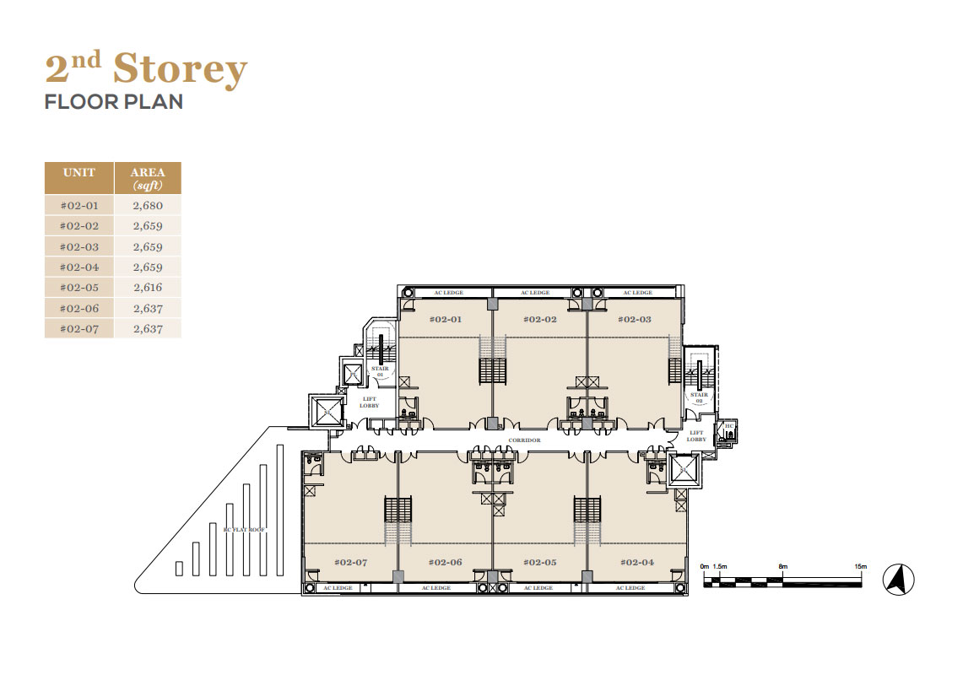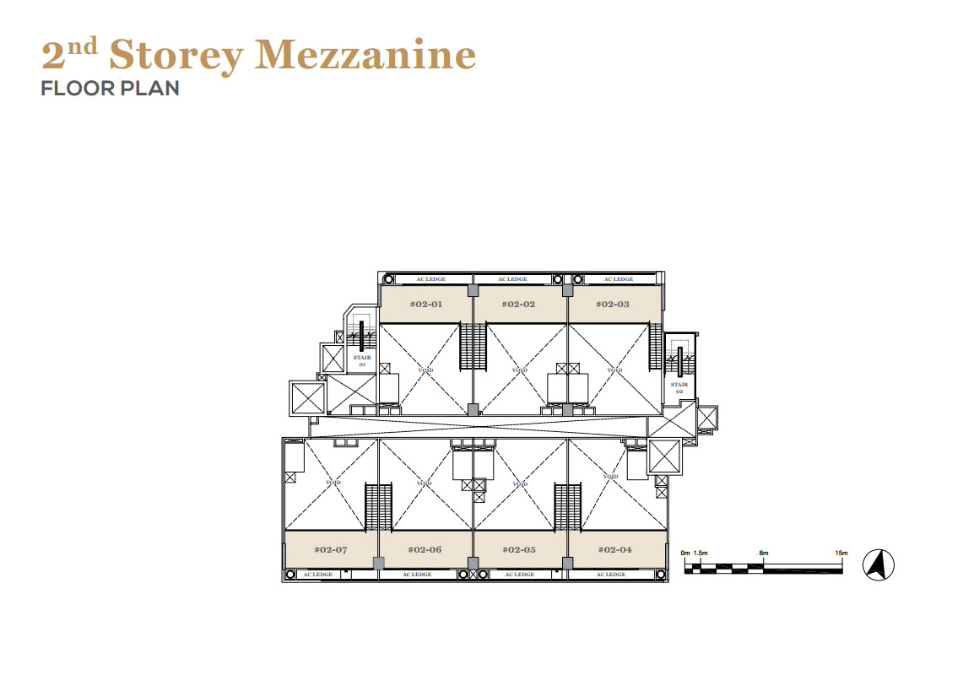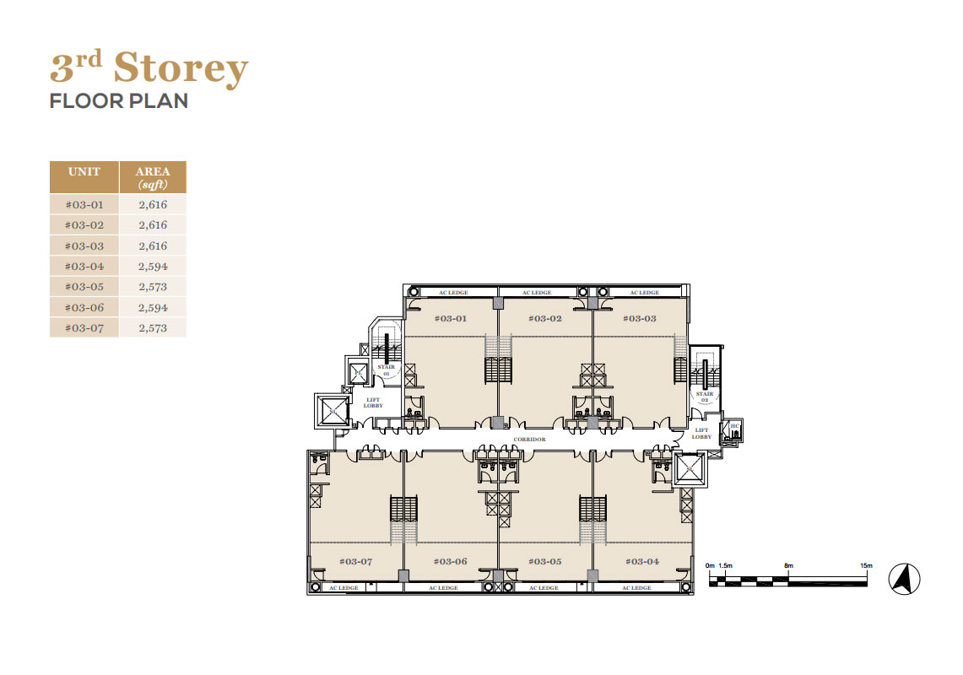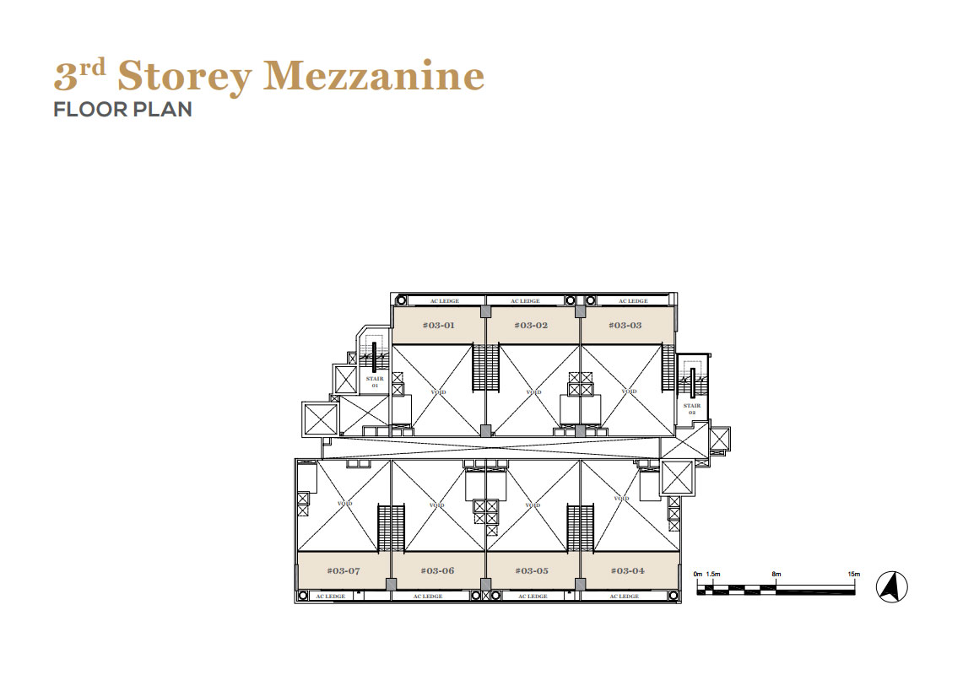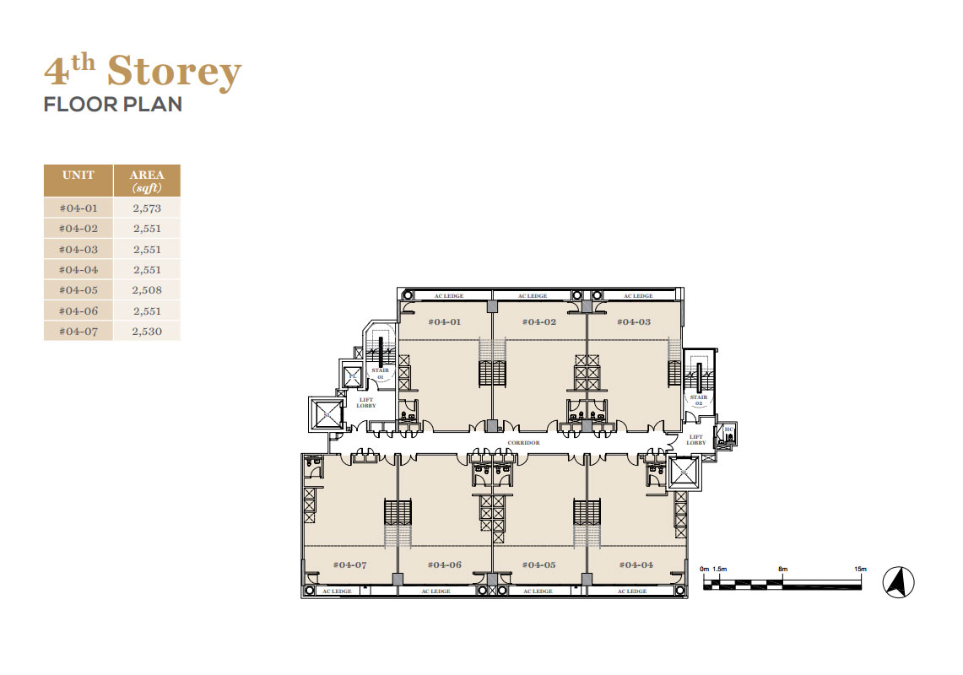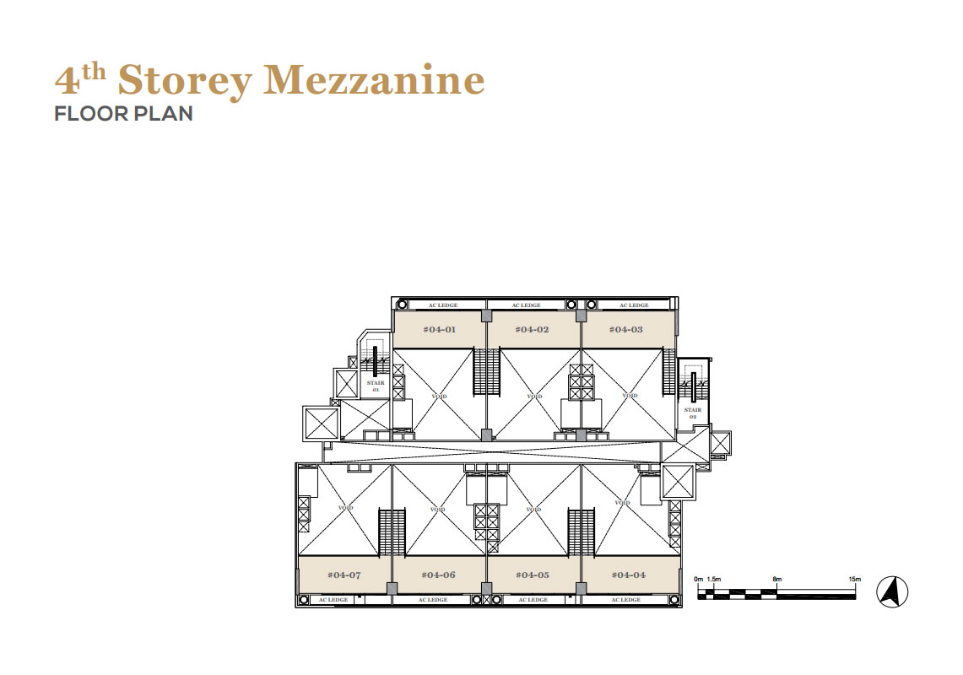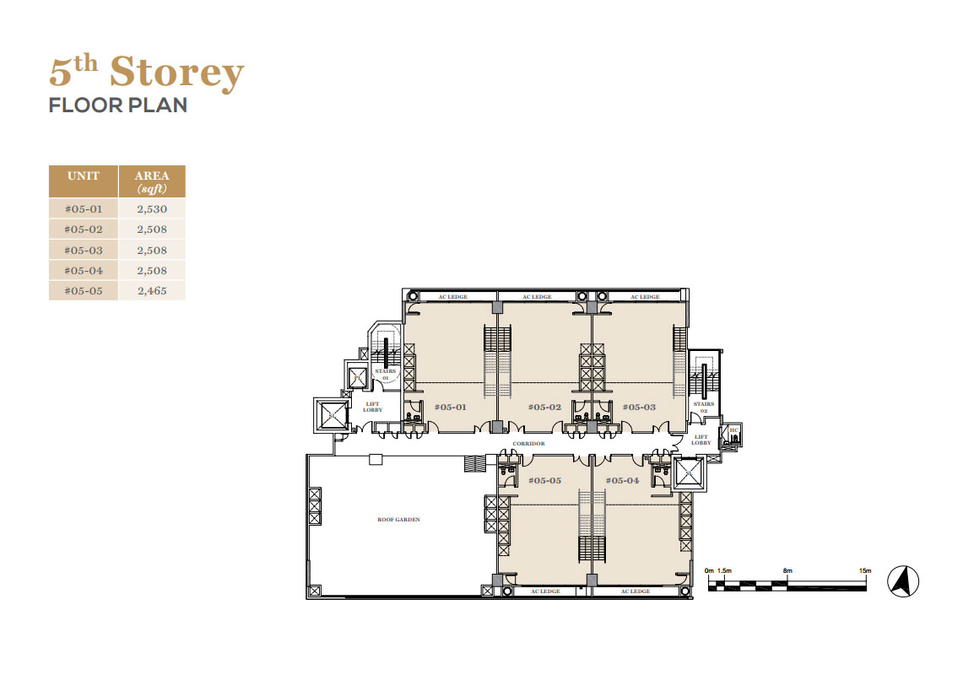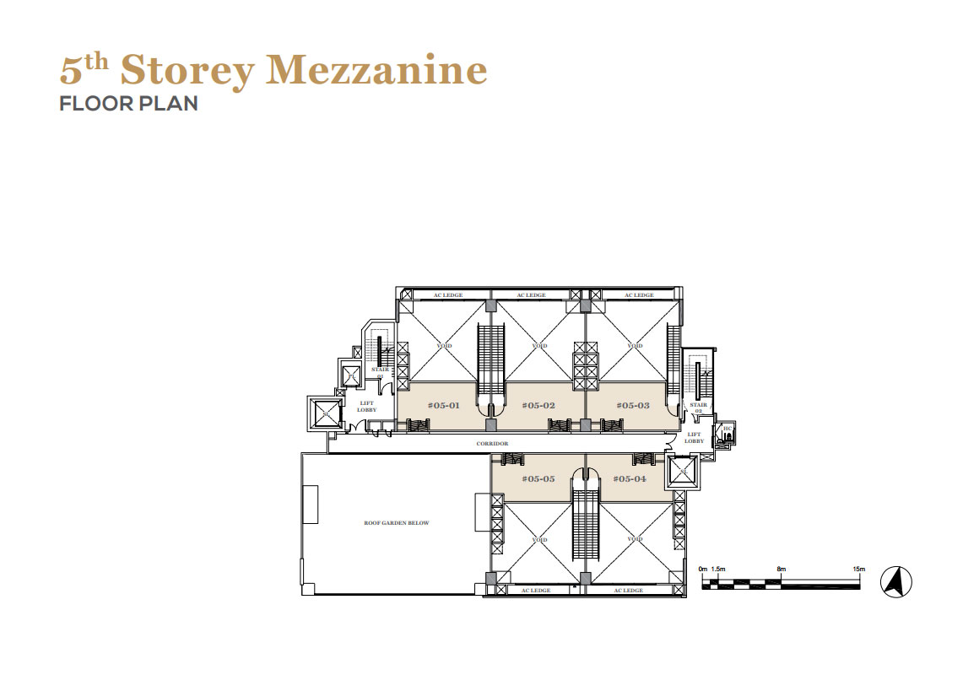Mactaggart Foodlink Units Mix
| LEVEL | UNIT | AREA (SQ FT) |
| 1st Storey | #01-02 | 2,702 |
| #01-03 | 2,669 | |
| 2nd Storey | #02-01 | 2,680 |
| #02-02 | 2,659 | |
| #02-03 | 2,659 | |
| #02-04 | 2,659 | |
| #02-05 | 2,616 | |
| #02-06 | 2,637 | |
| #02-07 | 2,637 | |
| 3rd Storey | #03-01 | 2,616 |
| #03-02 | 2,616 | |
| #03-03 | 2,616 | |
| #03-04 | 2,594 | |
| #03-05 | 2,573 | |
| #03-06 | 2,594 | |
| #03-07 | 2,573 | |
| 4th Storey | #04-01 | 2,573 |
| #04-02 | 2,551 | |
| #04-03 | 2,551 | |
| #04-04 | 2,551 | |
| #04-05 | 2,508 | |
| #04-06 | 2,551 | |
| #04-07 | 2,530 | |
| 5th Storey | #05-01 | 2,530 |
| #05-02 | 2,508 | |
| #05-03 | 2,508 | |
| #05-04 | 2,508 | |
| #05-05 | 2,465 |


