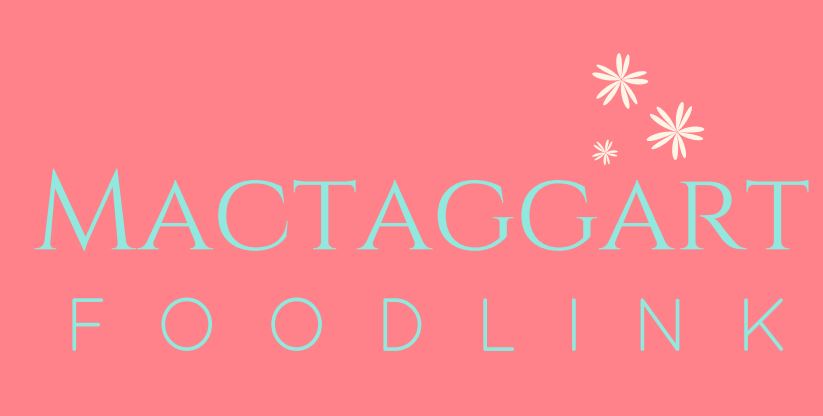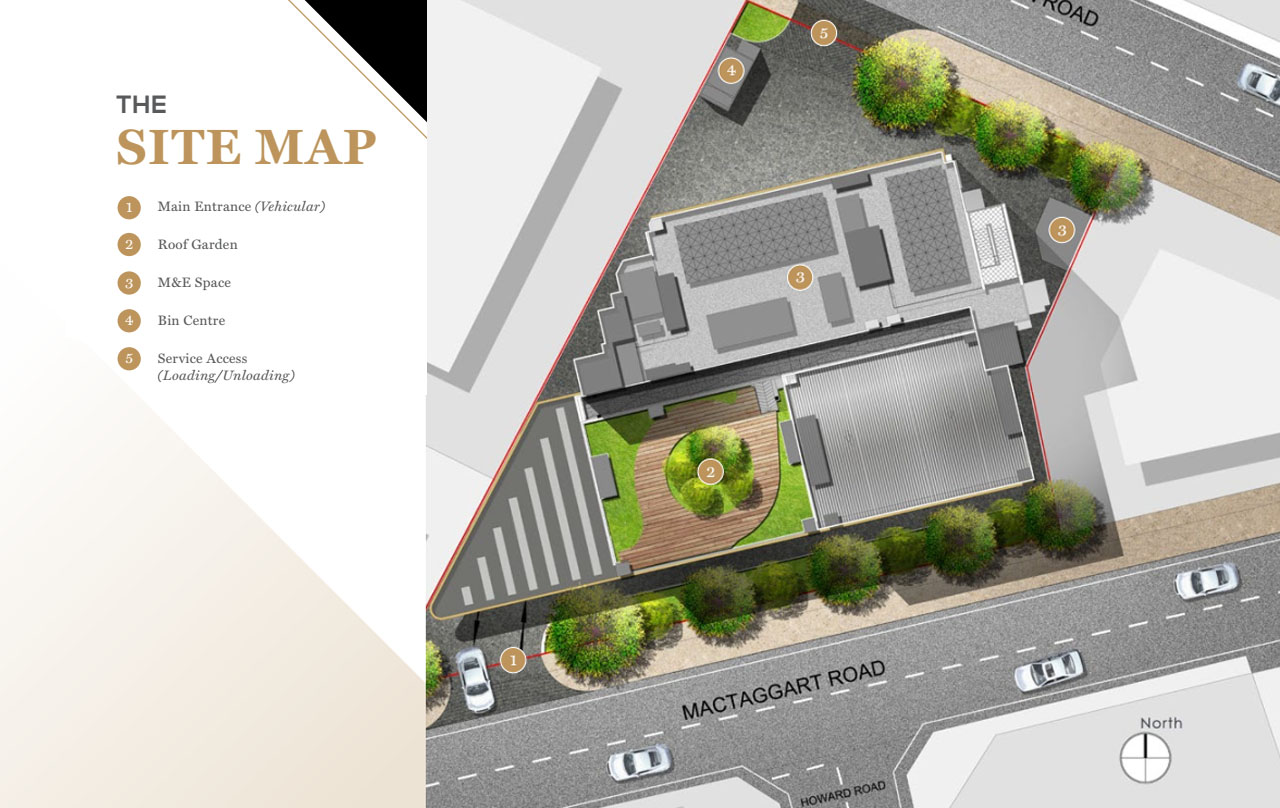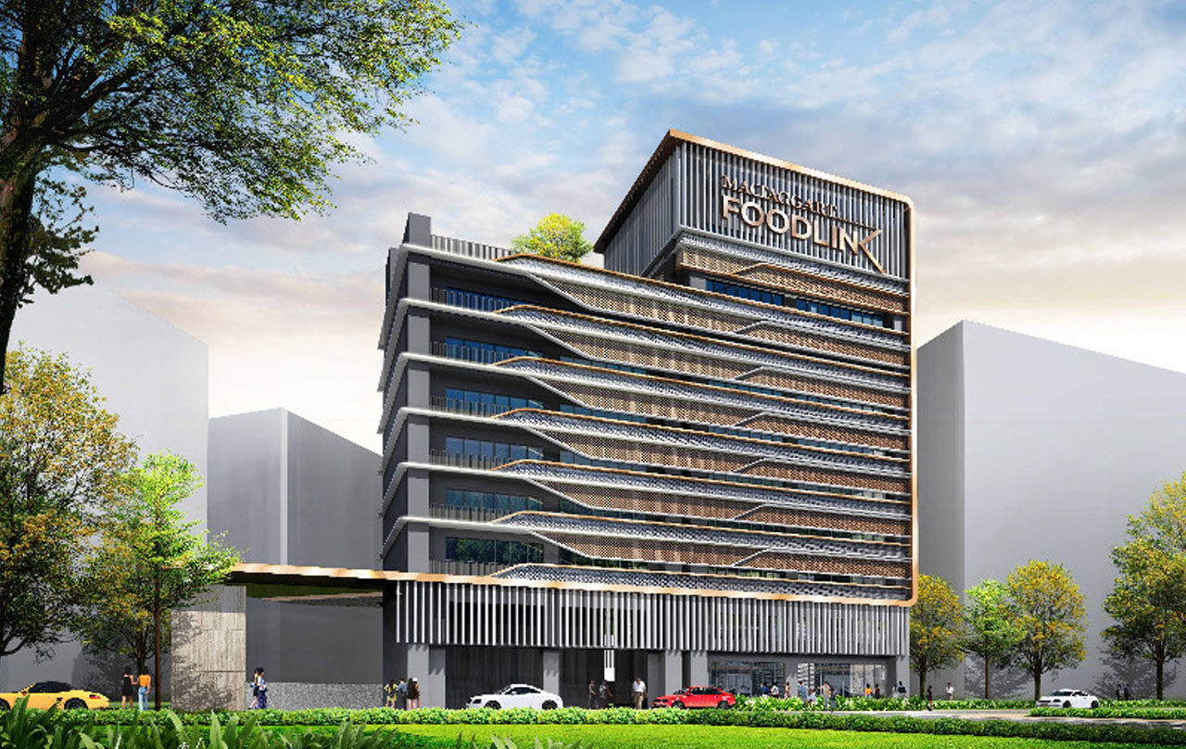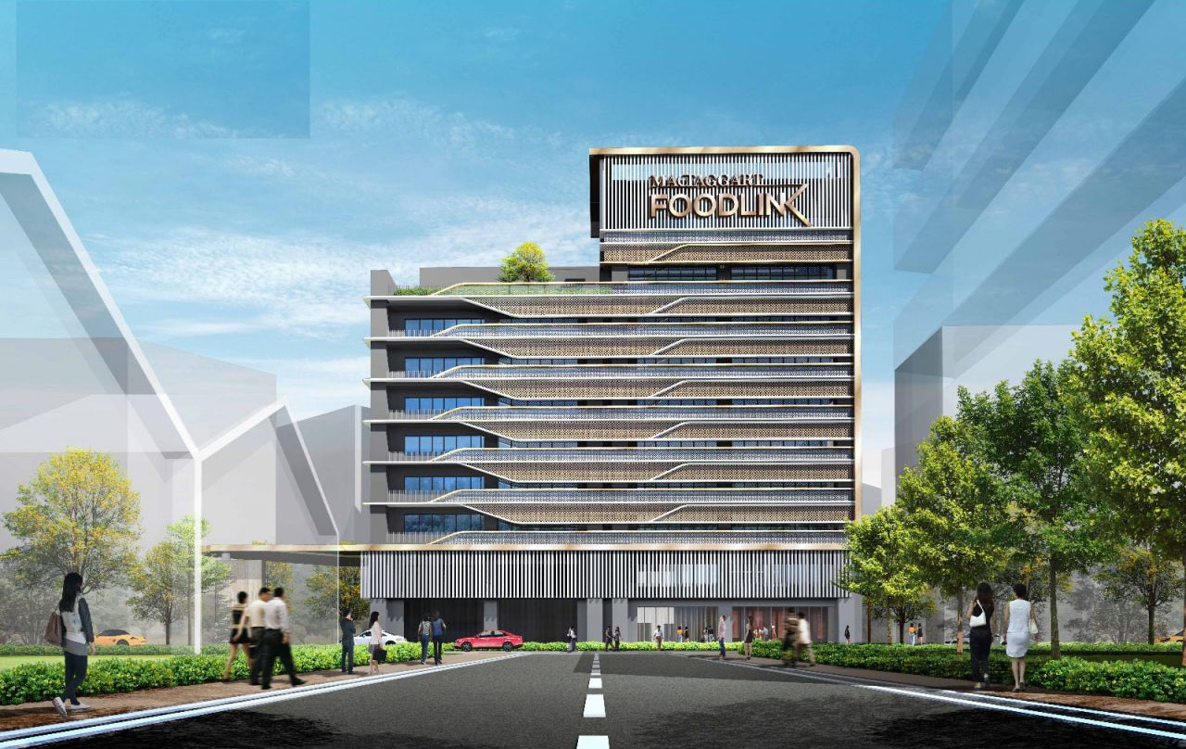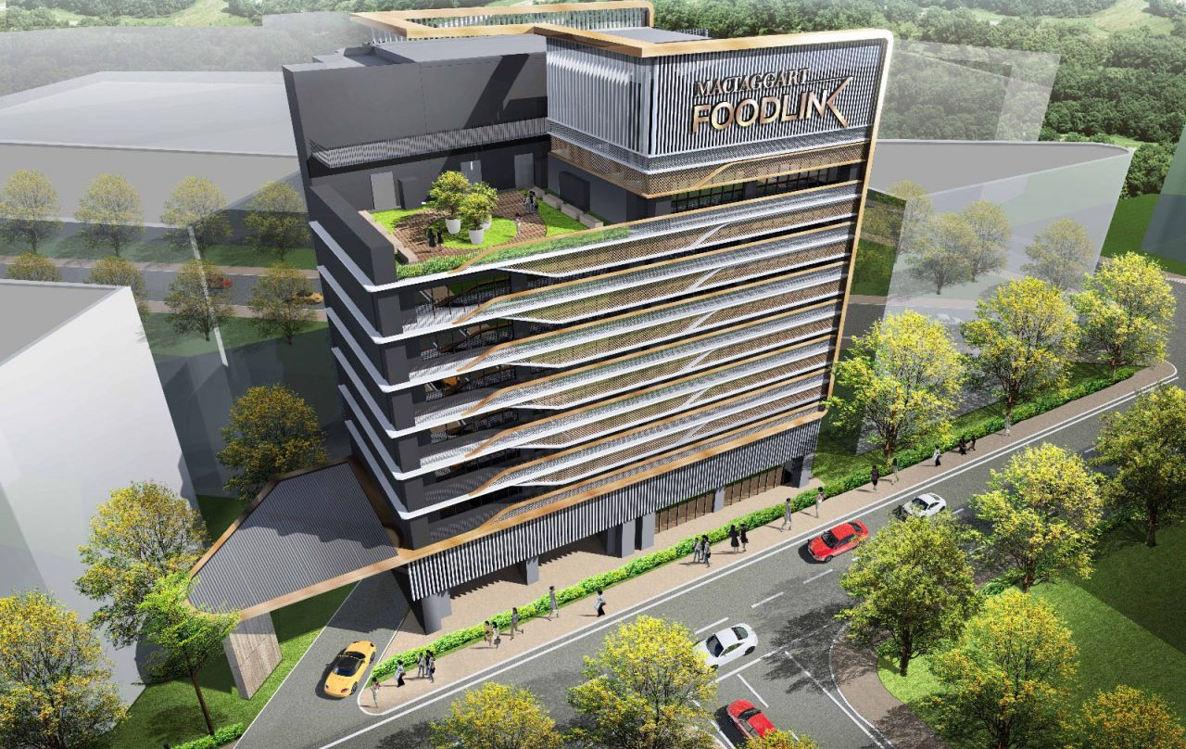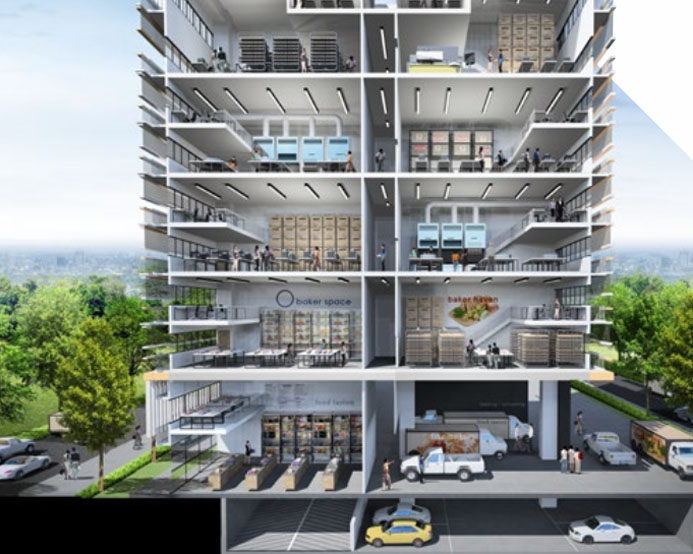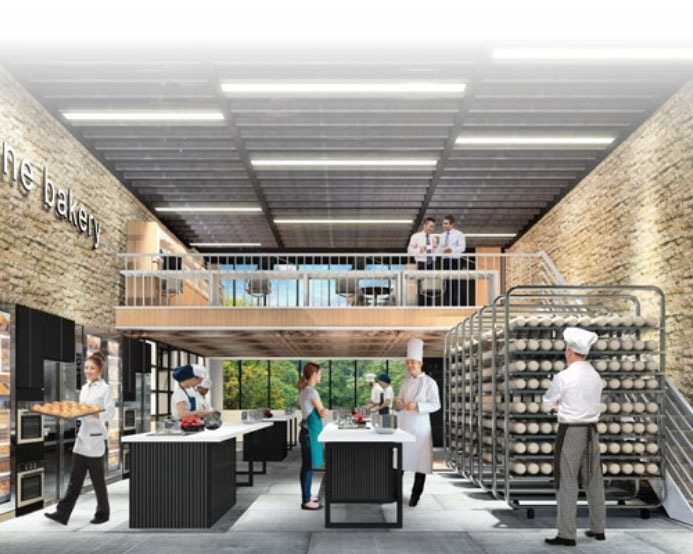Mactaggart Foodlink Site Plan
Mactaggart Foodlink Facilities
The Ideal Space
- Units with approximately 6.3 to 8 metres floor to floor height available
- Regular unit layout for efficient space planning
- Column free internal space
- Minimum 10KN/m2 floor loading within unit
- Dual vehicular access for operational clarity
- Ancillary office space for selected units


