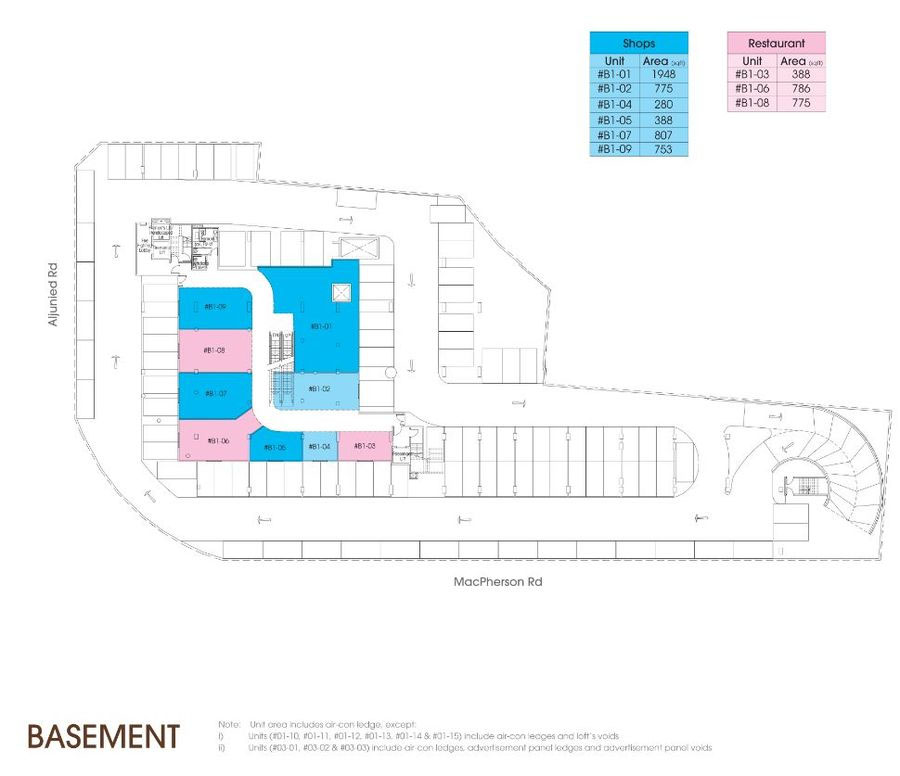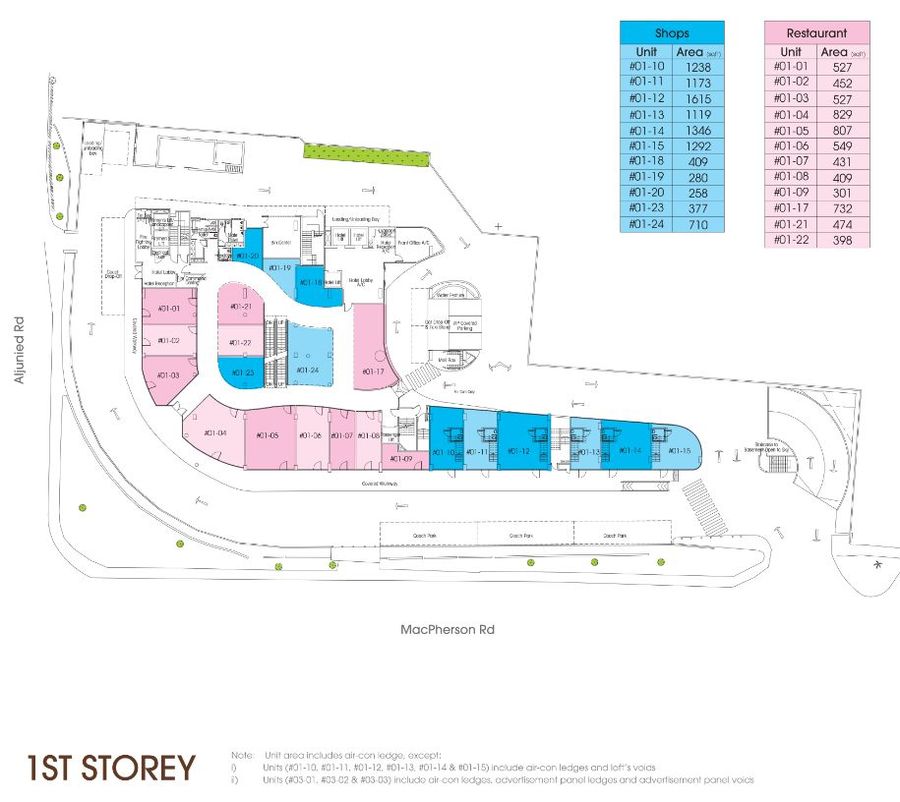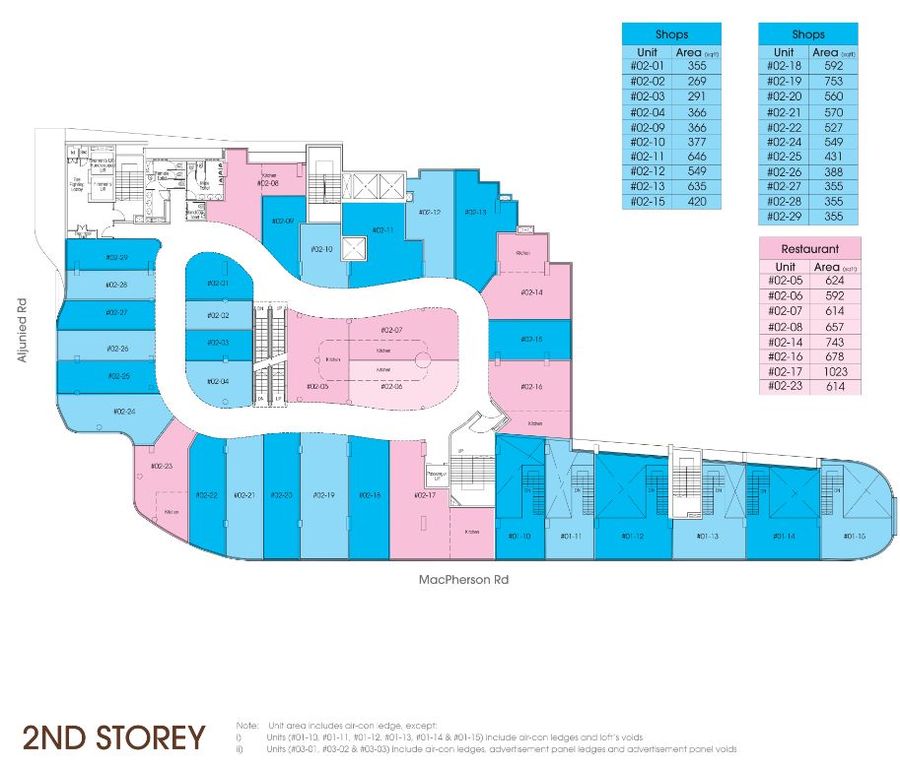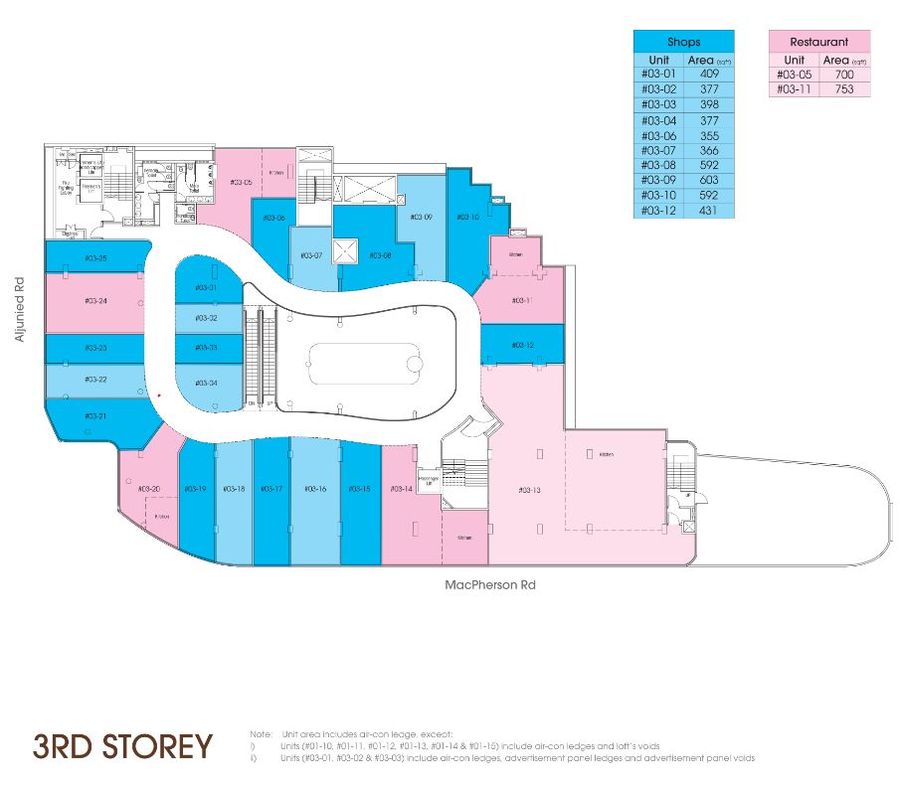The new futuristic Macpherson Mall, also known as M2 is within the 9 storey Business Hotel development with 301 guestrooms and 86 commercial units, expected TOP in 2018.
Macpherson Mall Floor Plans
The Macpherson Mall has shops and restaurants at Basement, 1st, 2nd and 3rd level. The upper 6 level belongs to the Business Hotel. The Future Business Hotel entrance is changed to the back and there is a roundabout where there will be taxi stand.
Along the Upper Aljunied facing, there will be the Coach Drop Off point at the same time, a side entrance to the hotel. The Oasis sits on top of the podium creating tranquil green and urban look.







