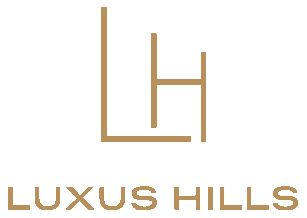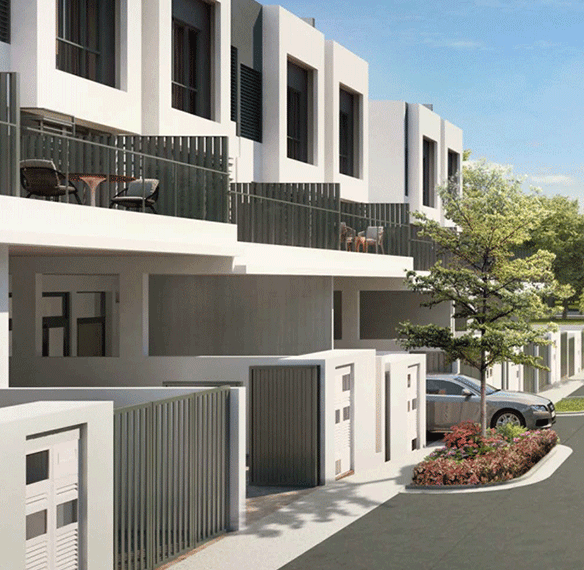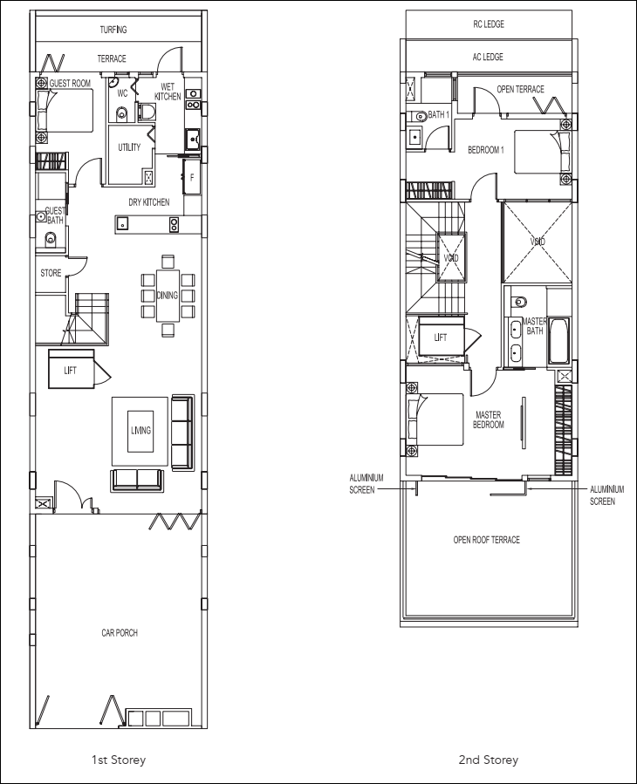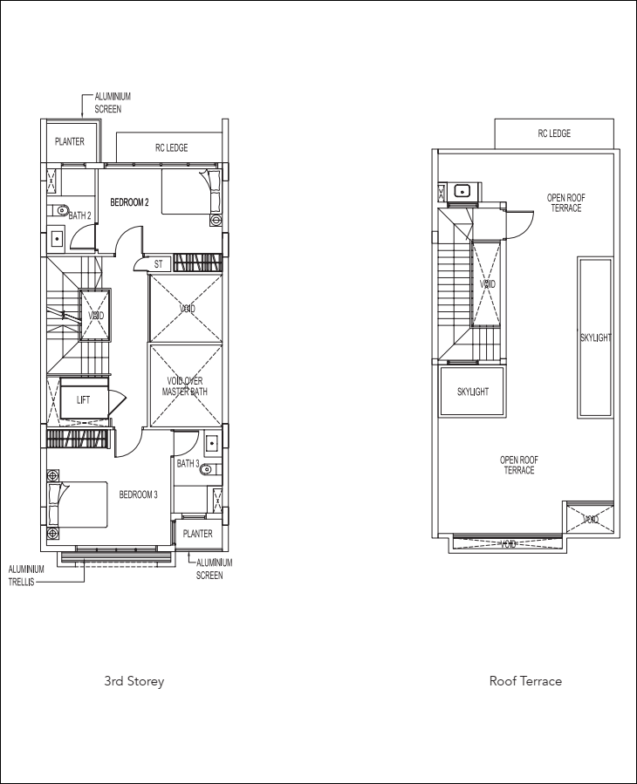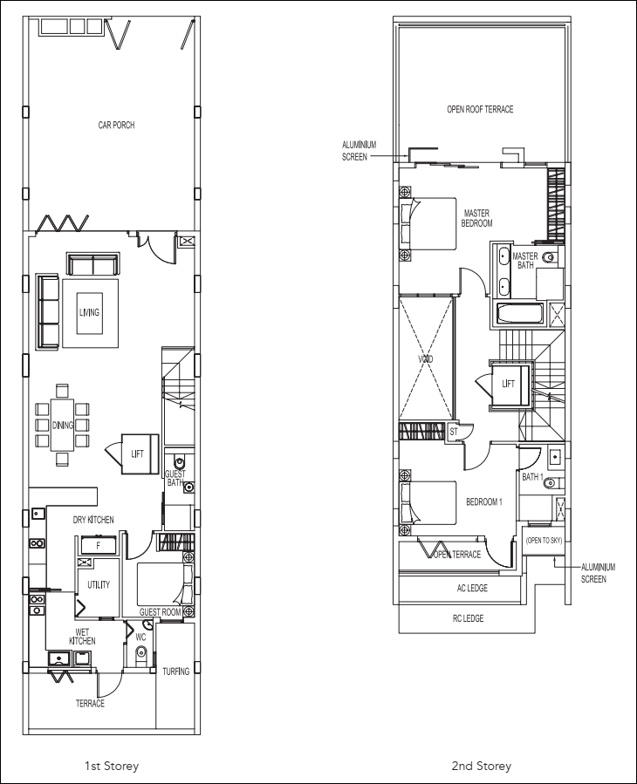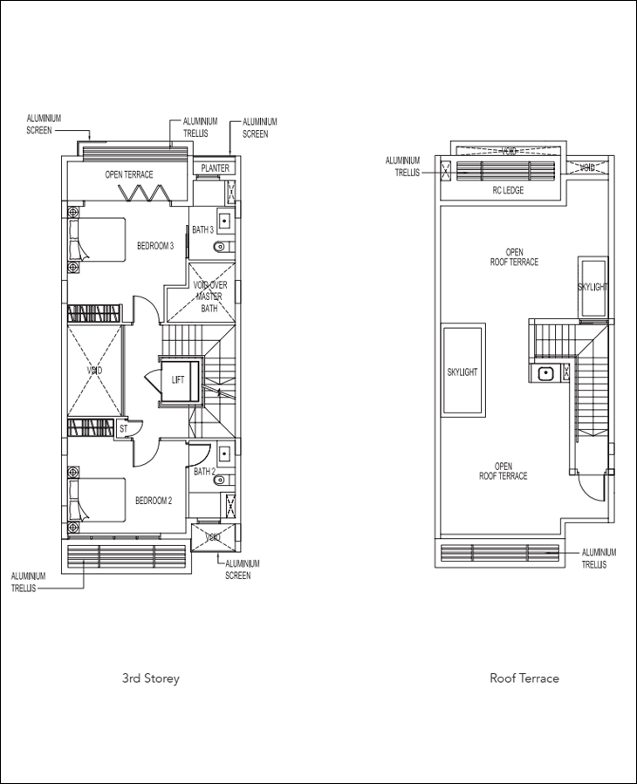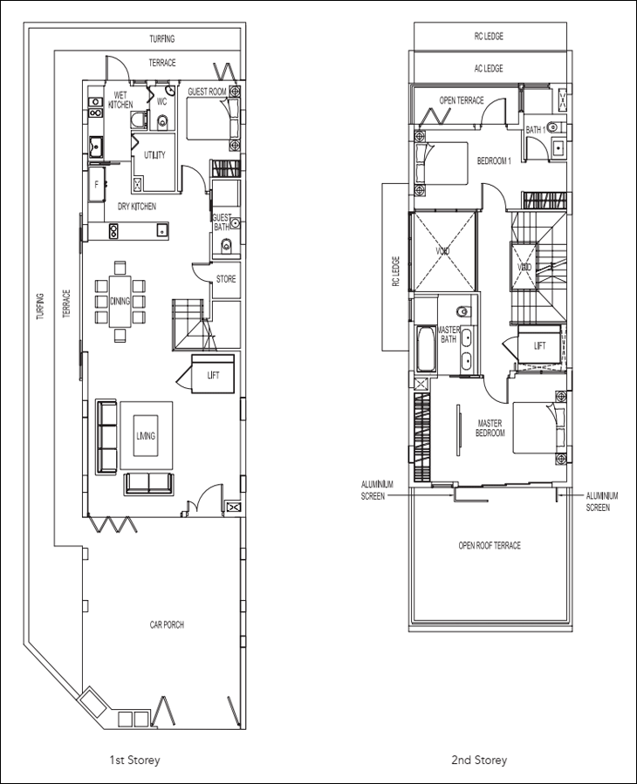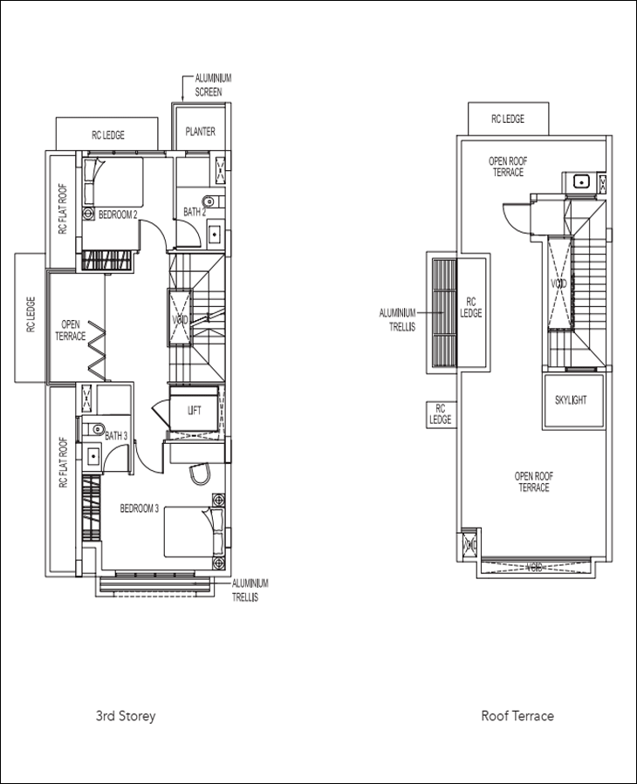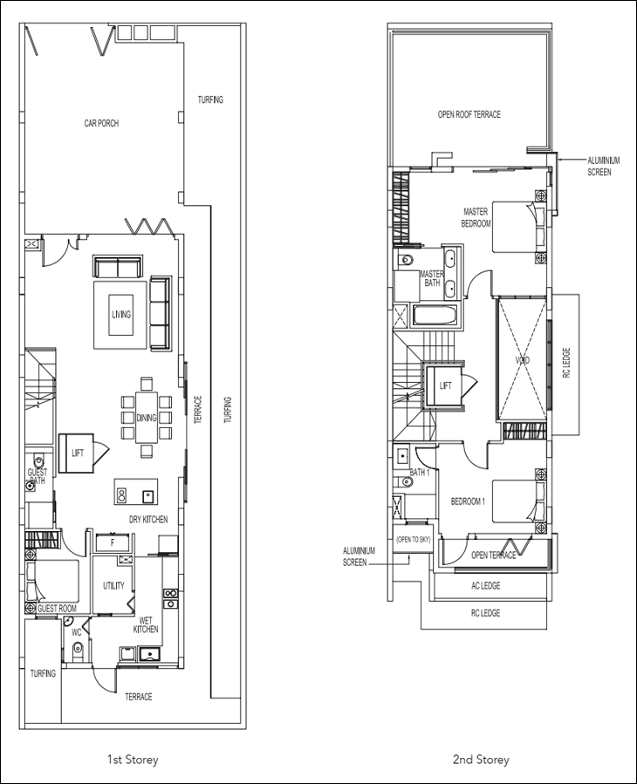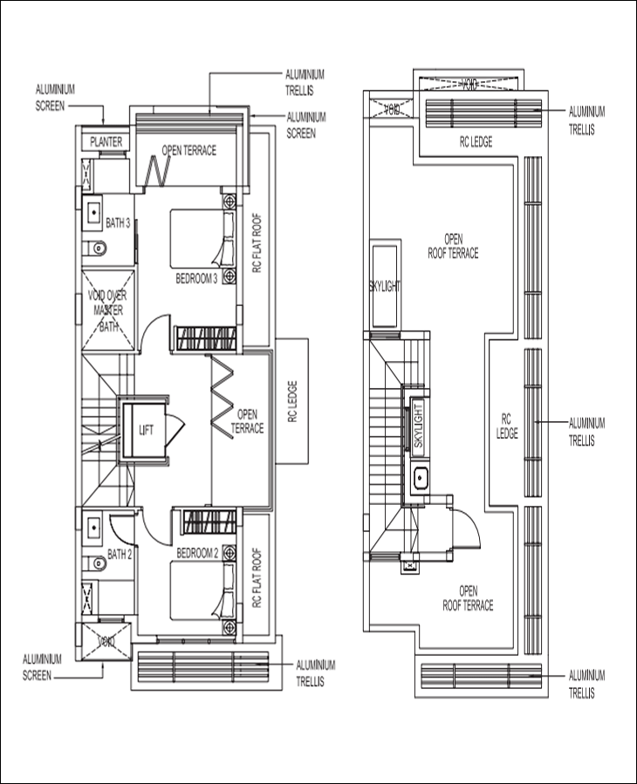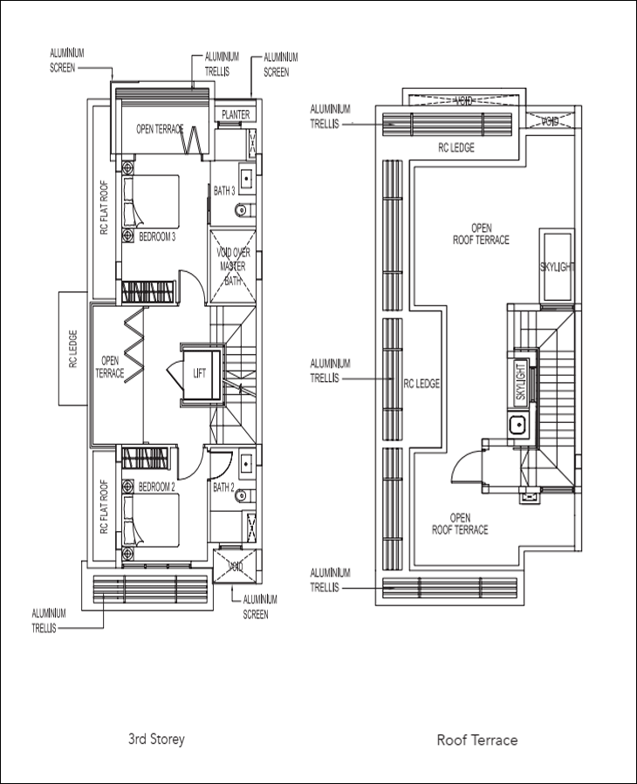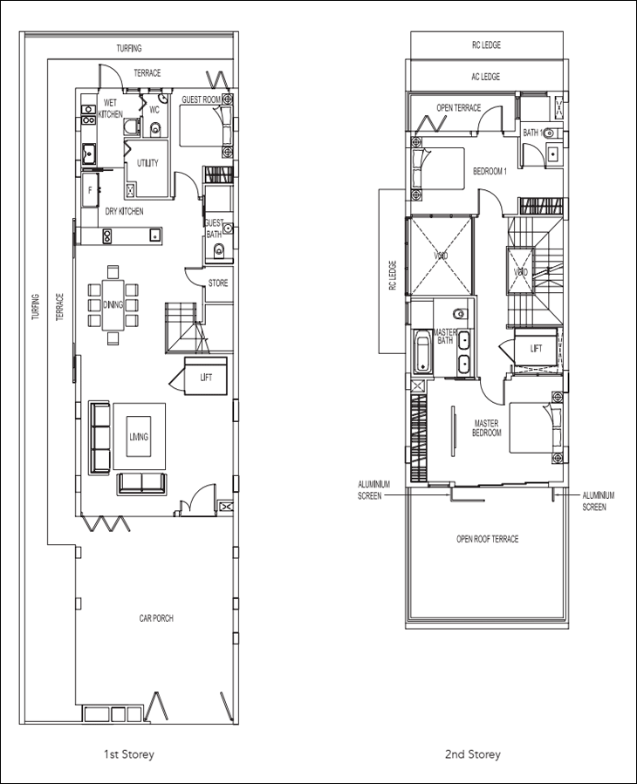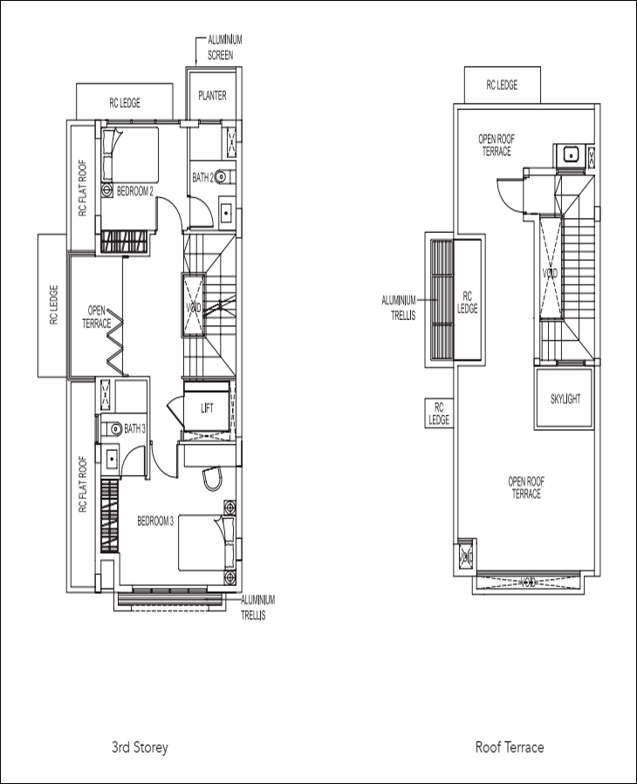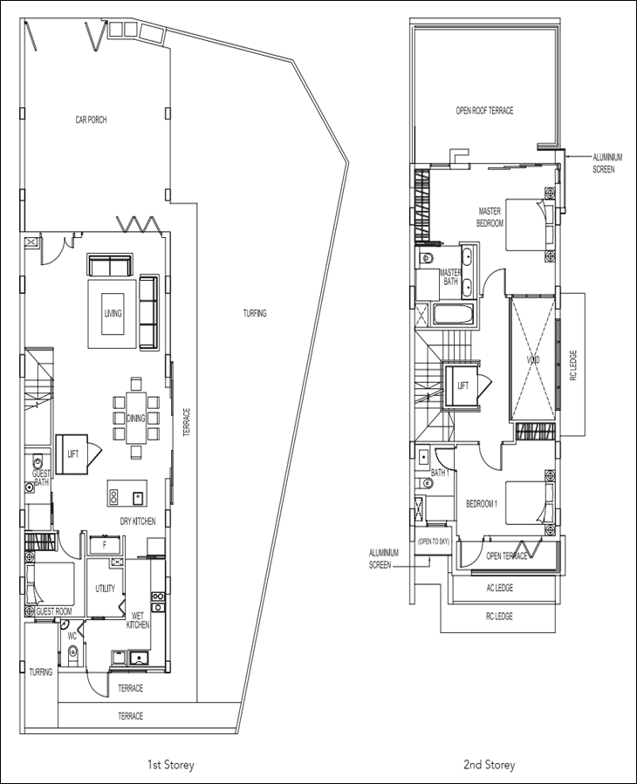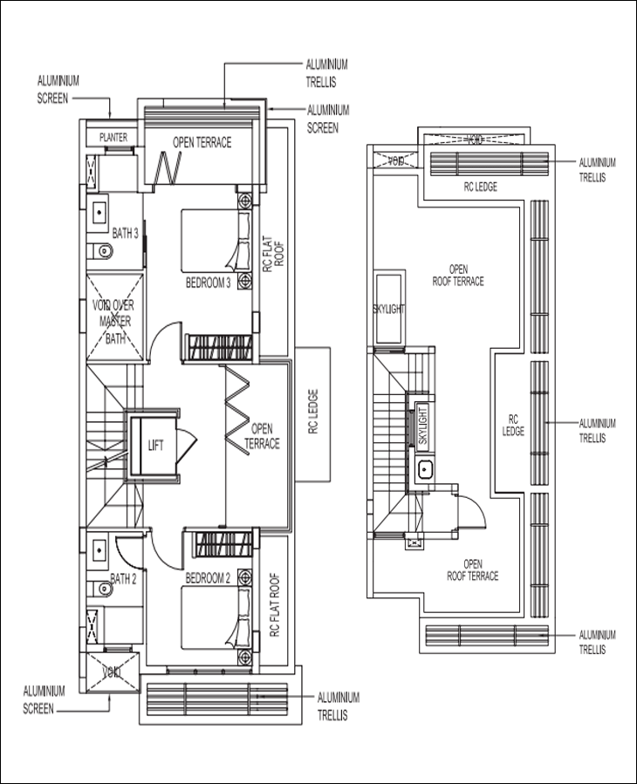Luxus Hills Units Mix
| Unit Type | No. of Units | Plot Area | Estimated Floor Area |
| Intermediate Terrace | 58 | 150 sqm - 1,615 sqft | 349 to 354 sqm 2,757 to 3,810 sqft |
| Corner Terrace | 10 | 200 - 205 sqm 2,153 to 2,207 sqft |
329 to 341 sqm 3,541 to 3,671 sqft |
| Semi – D | 10 | 200 – 274 sqm 2,153 to 2,949 sqft |
329 to 341 sqm 3,541 to 3,671 sqft |
| Total | 78 | ||
Luxus Hills Showhouses
| Unit Type | Plot Area | Estimated Floor Area | ||
| Sqm | Sqft | Sqm | Sqft | |
| House 1 Luxus Hill Drive Type F1(L) – Sales Gallery | 200.5 | 2.158 | 341 | 3,671 |
| House 2 Luxus Hill Drive Type G1(S)(L) | 200.5 | 2,158 | 329 | 3,541 |
| House 4 Luxus Hill Drive Type G (L) | 150 | 1,615 | 349 | 3,757 |
| House 7 Luxus Hill Drive Type F (L) | 150 | 1,615 | 354 | 3,810 |
SIGNATURE COLLECTION
Heralding from a distinguished pedigree of homes,
the Luxus Hills Signature home inherits a legacy
of characteristics, features, and repute from its predecessors.
Its form boasts a classic silhouette, with ascending terraces
and a dignified roof. Truly, an exterior to behold, it is at once noble, timeless, and inviting.
All Signature homes now come endowed with a private elevator. And they are available in two luxurious design schemes
Luxus Hills Floor Plans
INTERMEDIATE TERRACE - TYPE F(L)
MIRROR IMAGE: 5, 9, 13, 17, 21, 25, 29, 49, 53, 57, 61, 65, 69 LUXUS HILL DRIVE
3, 7, 11, 15, 19, 23, 27, 47, 51, 55, 59, 63, 67 LUXUS HILL DRIVE
Plot Area: 150.0 sqm | Estimated Floor Area: 354 sqm
INTERMEDIATE TERRACE - TYPE G(L)
MIRROR IMAGE: 4, 8, 12, 16, 20, 28, 32, 36, 40, 44, 52, 56, 60, 64, 68, 72 LUXUS HILL DRIVE
6, 10, 14, 18, 22, 30, 34, 38, 42, 46, 54, 58, 62, 66, 70, 74 LUXUS HILL DRIVE
Plot Area: 150.0 sqm | Estimated Floor Area: 349 sqm
CORNER TERRACE - TYPE F1(L)
1 LUXUS HILL DRIVE
Plot Area: 200.5 sqm | Estimated Floor Area: 341 sqm
CORNER TERRACE - TYPE G1(L)
MIRROR IMAGE: 26, 50 LUXUS HILL DRIVE
24, 48, 76 LUXUS HILL DRIVE
Plot Area: 205.0 sqm | Estimated Floor Area: 329 sqm
CORNER TERRACE - TYPE G1(S)(L)
WITH SWIMMING POOL 2 LUXUS HILL DRIVE
Plot Area: 200.5 sqm | Estimated Floor Area: 329 sqm
SEMI-DETACHED - TYPE SD3(L)
MIRROR IMAGE: 35, 39, 43 LUXUS HILL DRIVE
33, 37, 41 LUXUS HILL DRIVE
Plot Area: 200.0 sqm | Estimated Floor Area: 340 sqm
SEMI-DETACHED - TYPE SD4(L)
80 LUXUS HILL DRIVE
Plot Area: 274.0 sqm | Estimated Floor Area: 329 sqm


