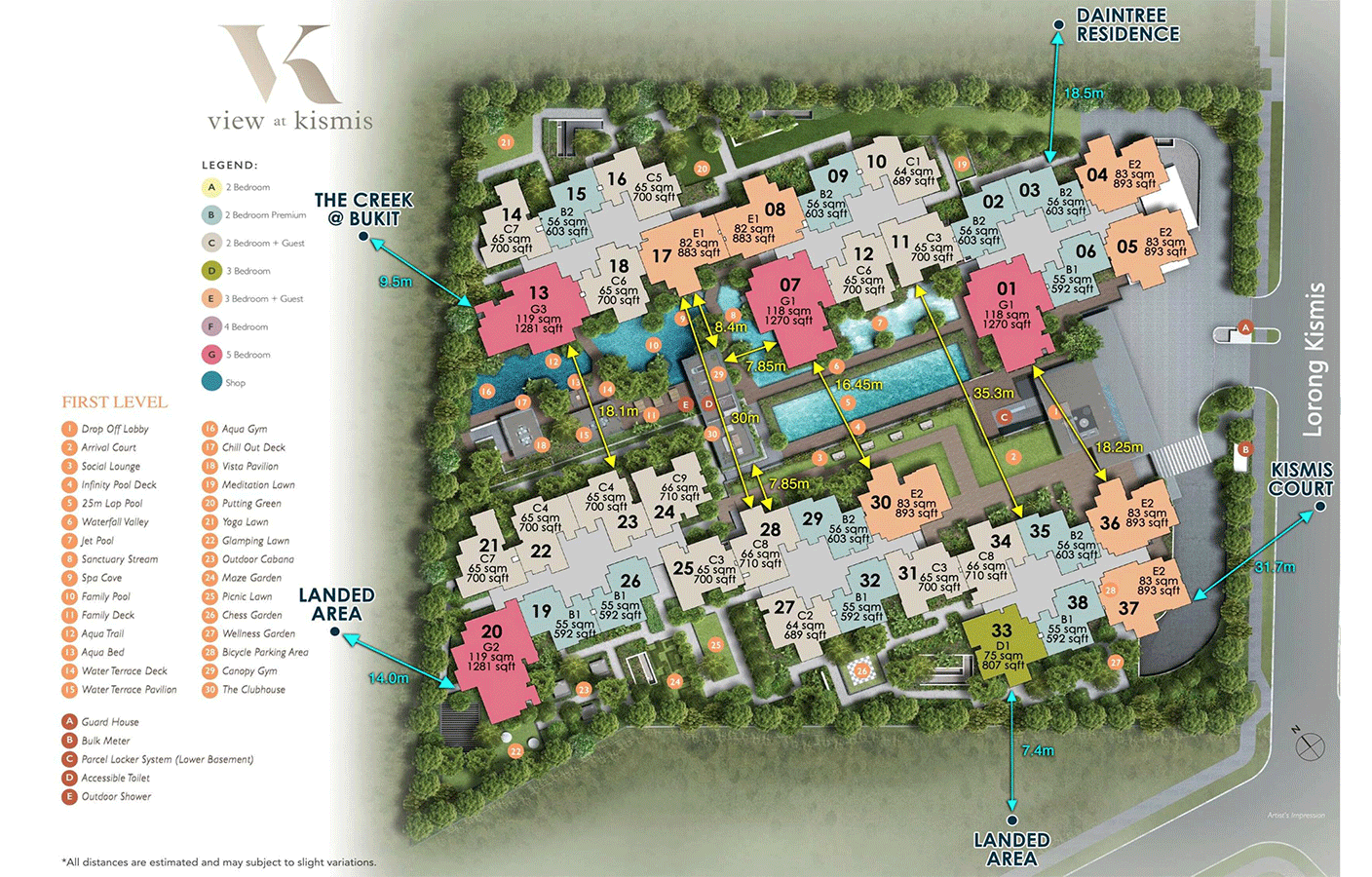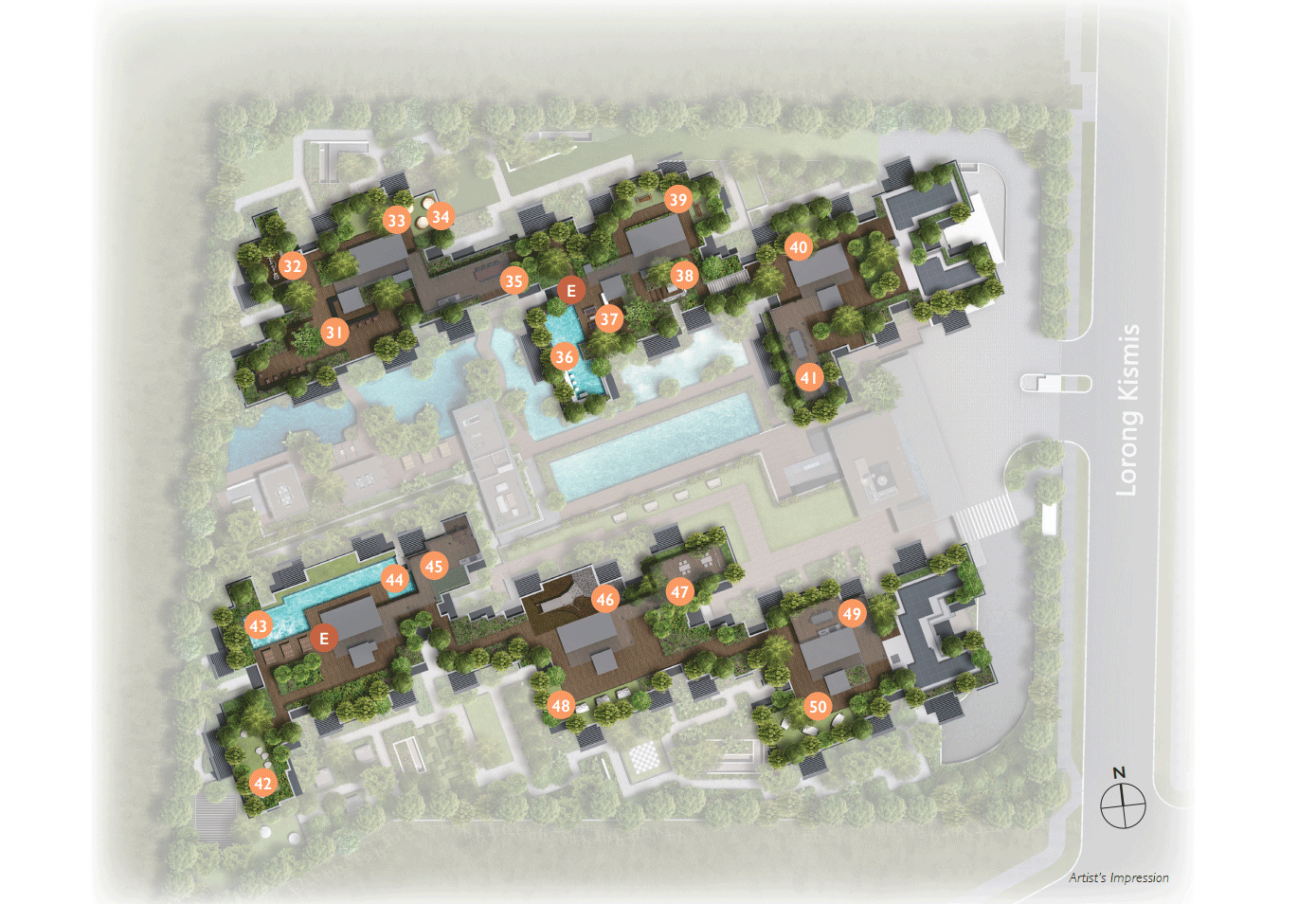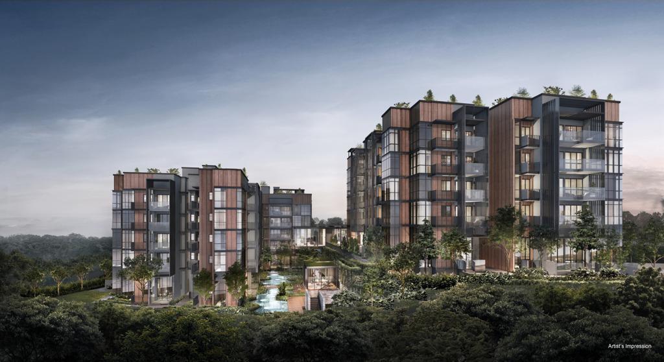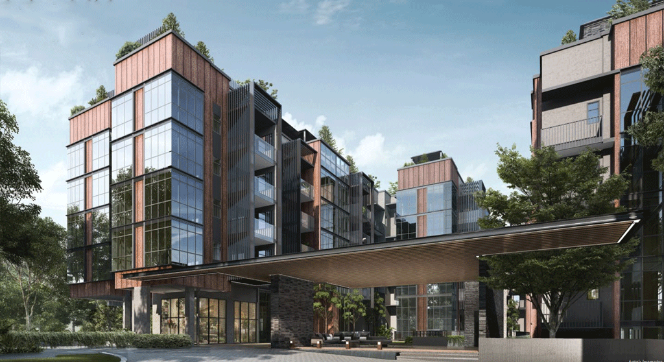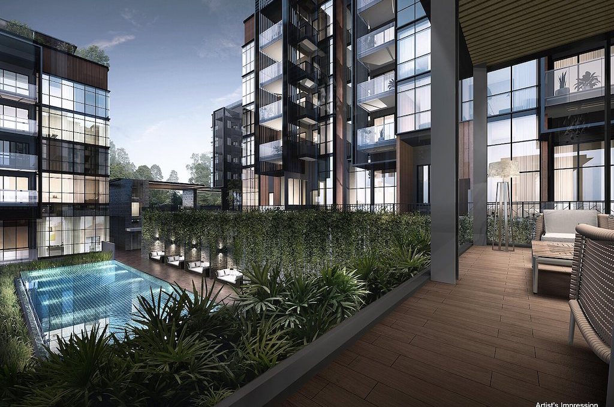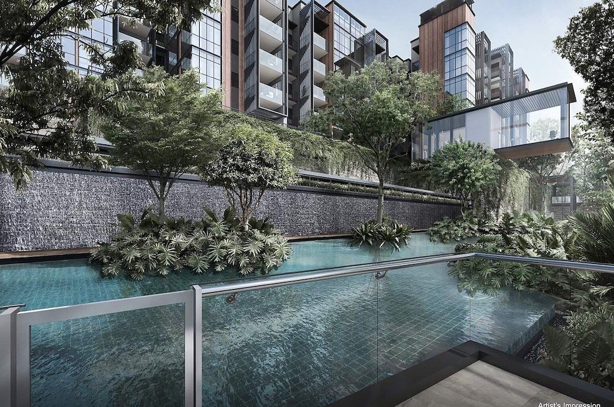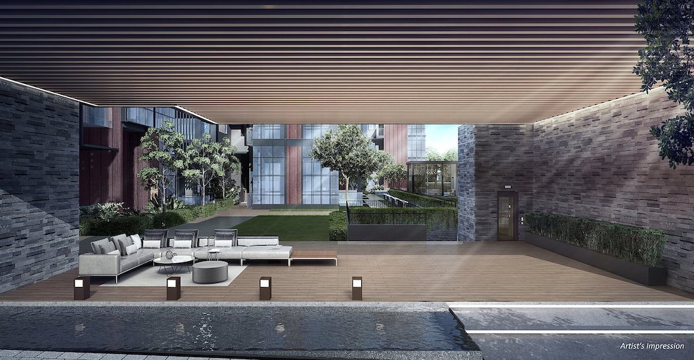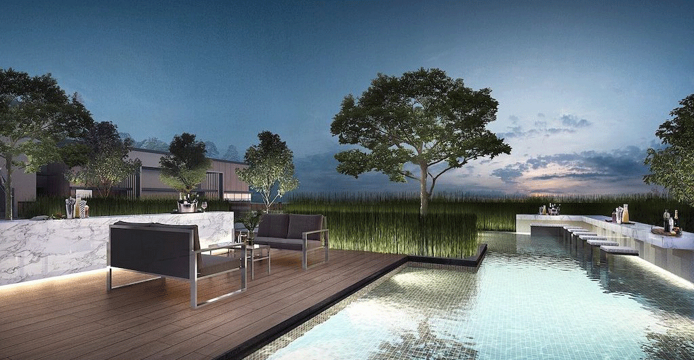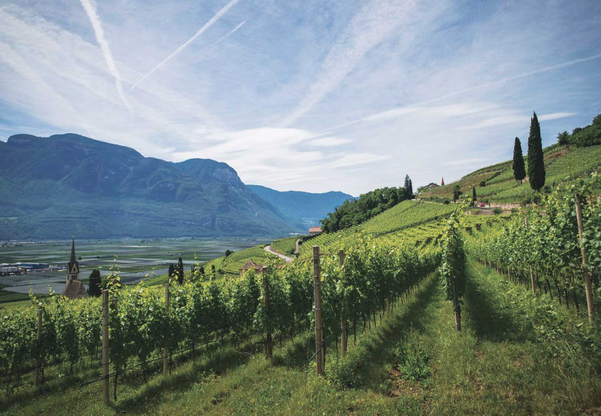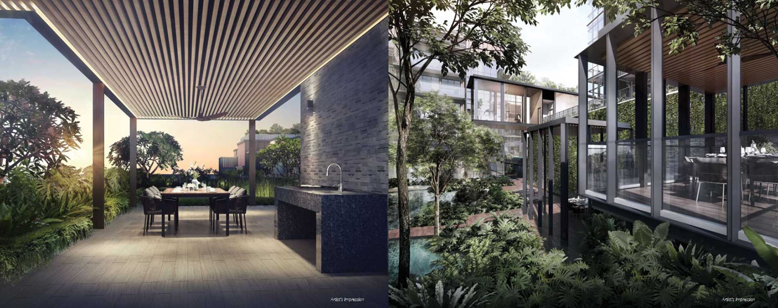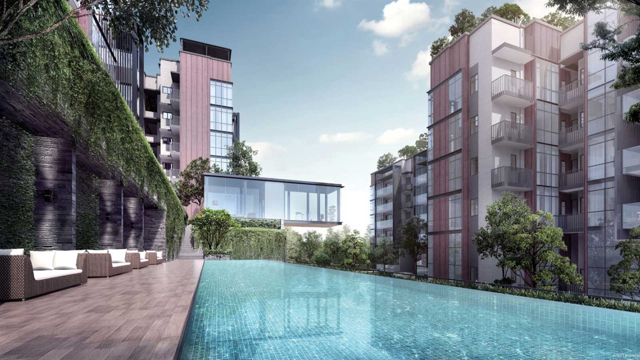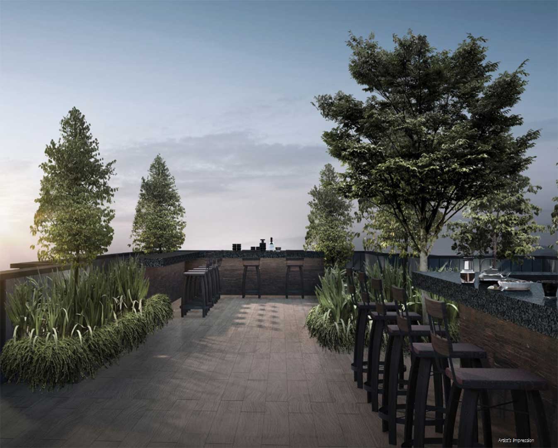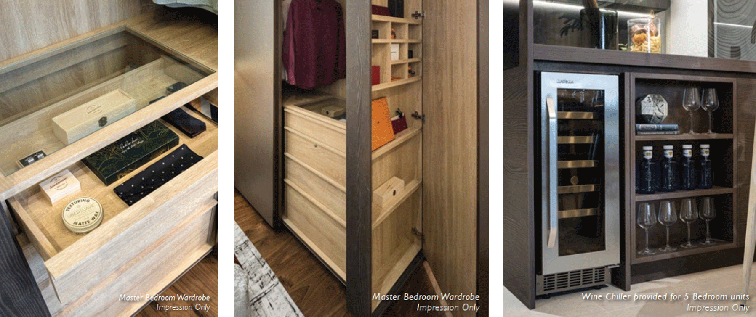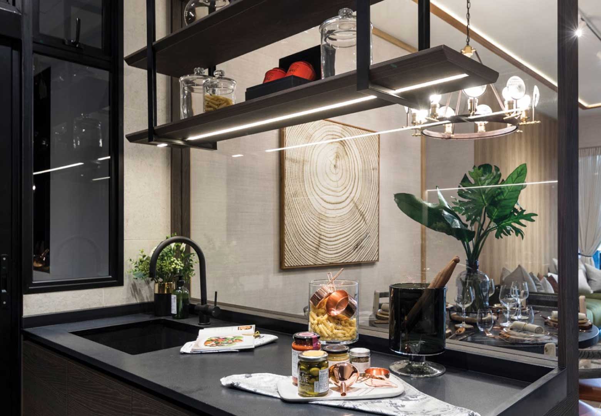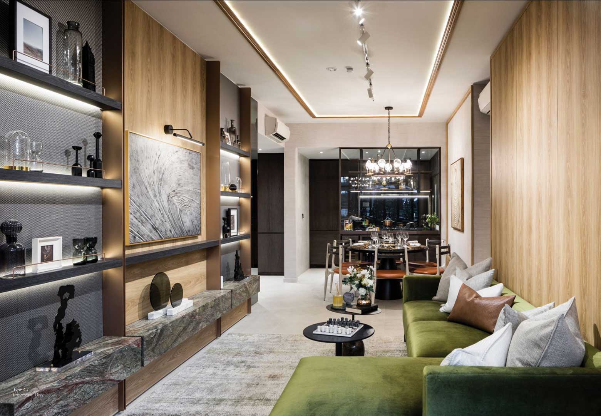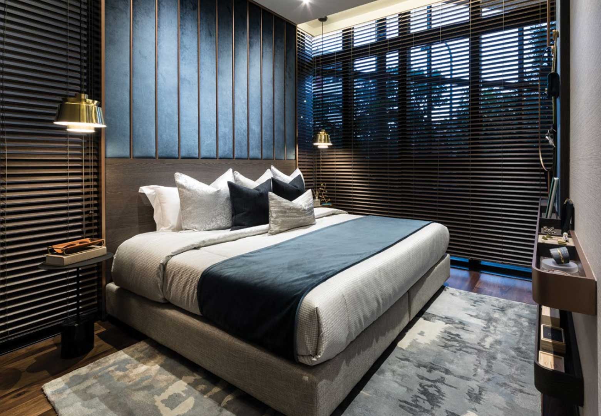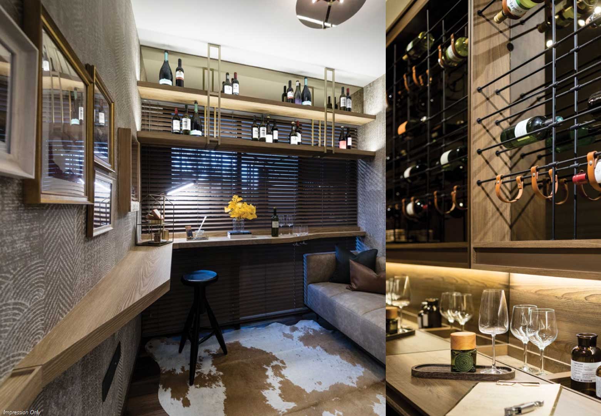View at Kismis Site Plan
First Level
1. Drop off Lobby
2. Arrival Court
3. Social Lounge
4. Infinity Pool Deck
5. 25m Lap Pool
6. Waterfall Valley
7. Jet Pool
8. Sanctuary Stream
9. Spa Cave
10. Family Pool
11. Family Deck
12. Aqua Trail
13. Aqua Bed
14. Water Terrace Deck
15. Water Terrace Pavilion
16. Aqua Gym
17. Chill Out Deck
18. Vista Pavilion
19. Meditation Lawn
20. Putting Green
21. Yoga Lawn
22. Glamping Lawn
23. Outdoor Cabana
24. Maze Garden
25. Picnic Lawn
26. Chess Garden
27. Wellness Garden
28. Bicycle Parking Area
29. Canopy Gym
30. The Clubhouse
A. Guard House
B. Bulk Meter
C. Parcel Locker System (Lower Basement)
D. Accessible Toilet
E. Outdoor Shower
Roof Terrace
31. Hilltop Tapas Lounge
32. Fitness Station
33. Stellar Family Lawn
34. Day Bed Lawn
35. Outback Grill Pavilion
36. Champagne Wet Deck
37. Champagne Lounge
38. Champagne Court
39. Swing Garden
40. Vantage Deck
41. Hilltop Grill Pavilion
42. Serenity Lawn
43. Reflexology Spa
44. Bubble Pool
45. The Cellar Pavilion
46. Kids Adventure Play
47. Kids Club Pavilion
48. Star Gazing Lawn
49. Hilltop Gourmet Pavilion
50. Hammock Lawn
View at Kismis Facilities
Overall Architecture / Lifestyle Concept
The Architectural site planning for residential development is to create the ambiance of a winery valley. The creative positioning of the buildings on the existing undulating levels result in overlooking views towards the lush landscaping and water elements, which imitates a stream in the valley. The Façade element and color is carefully selected to provide a rustic palate which aims to blend the architecture into the surrounding landscape to create a warm environment.
The introduction of screens at the balcony is not just to provide shielding from sunlight but to also craft an outdoor private space for the residential units. This is to create an indoor and outdoor space experience for the owner to utilize for an everyday lifestyle.
The Roof Terrace creates a picturesque landscape to the development and to promote an outdoor lifestyle with a magnificent view of the landscape.
Landscape Concept
The landscape concept of the development draws the essence of a Tuscany setting intricately detailed and integrated with modern classical architecture, achieving a winning harmony of creating a flamboyant lifestyle in our garden city.
The topography of the site is creatively split into three major levels, with an impressive drop from the highest point and dipping low into various levels, mimicking the effects and overall rigor of a valley. A user would find himself amazed within the sheer mass of the architecture, however, we aim to allow the project to achieve a combination of natural contrast using stones and planting.
A European style living is exuded from the rustic colours of the palate, with significant details plucked from the Tuscany setting and inserted with great care to form a peaceful sense of being that is synonymous with valleys and wine yards.
Recreational Facilities / Unique Features
An array of facilities is introduced on the landscape deck, where all walks of life are invited to peruse and enjoy the space. People can indulge in swimming in the clear waters, and even partake in a leisurely activity like lounging along the pool, with a stupendous view in front of them. This conscious strategy elevates the residents, allowing them to view down as though as they’re amidst the highest point in the valley.
1st Storey: A 25m lap pool is situated within the mid-tier, the prominence and the lofty location creates a changing play of light and shadow, this transparent volume reinstates the delicacy of crafted landscape spaces that will surprise and delight the robust language combination between architecture and landscape.
For those who want to work on their body and mind tranquility can retreat to the health and wellness zone at the perimeter. There will be mediation decks for both mediation and yoga. Timber will line the place, and the use of both wood and water will be carefully welded to provide a balanced and quiet place for both the senses and the mind.
Roof Terrace: Moving up to the Roof Terrace, the ambitious part of this area is to create dining in different but equally powerful settings. The design is composed with an intimate scale, allowing pockets of spaces to provide a sense of order that unifies both exterior and interior.
Crucial facilities like grill and BBQ stations with shallow spa pools are completely immersed within this area, placing occupants at a level of mingling around the dictated placement of pools and other amenities to maximize the usage within this development.
Where everyday should begin and end on a happy note
Inspired by the style of modern Tuscany, View at Kismis exudes a charm of its own. Retreat into your own home surrounded by rustic charm and be lavished with 50 facilities within the development — each crafted to evoke intimacy and tranquility. Seated within an enclave of landed houses, View at Kismis is set against a backdrop of nature for all who are in pursuit of their very own exclusive getaway.
"where space plays a role in
creating lasting relationships
where different vantage
points can help create
new bonds"
"It is where beautiful finishings ensure home is always pleasant"




