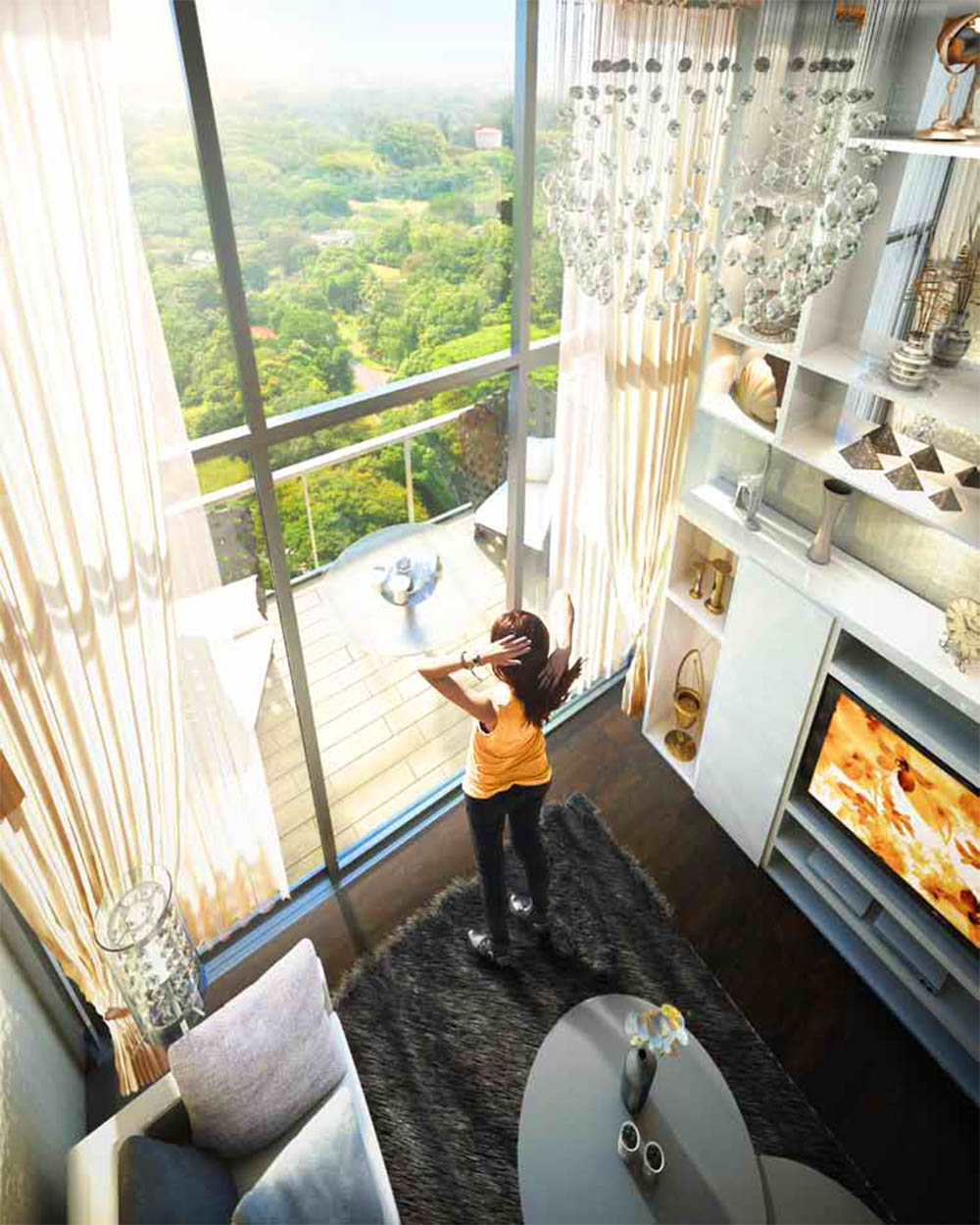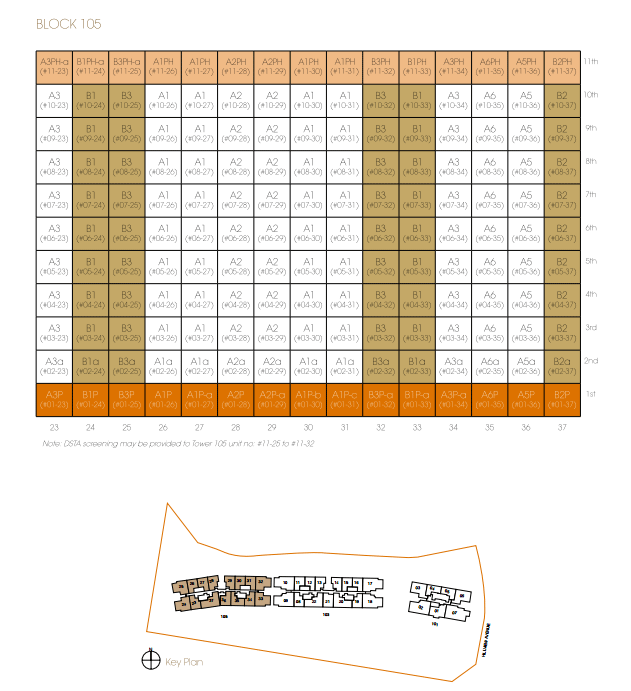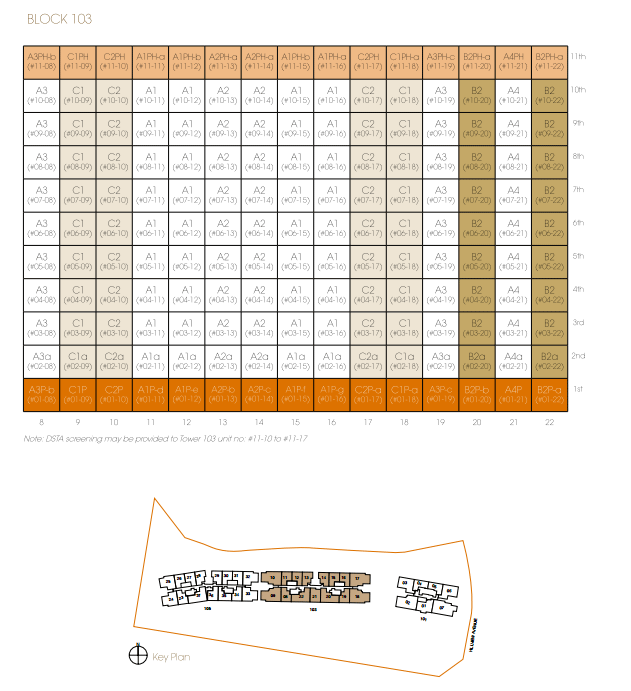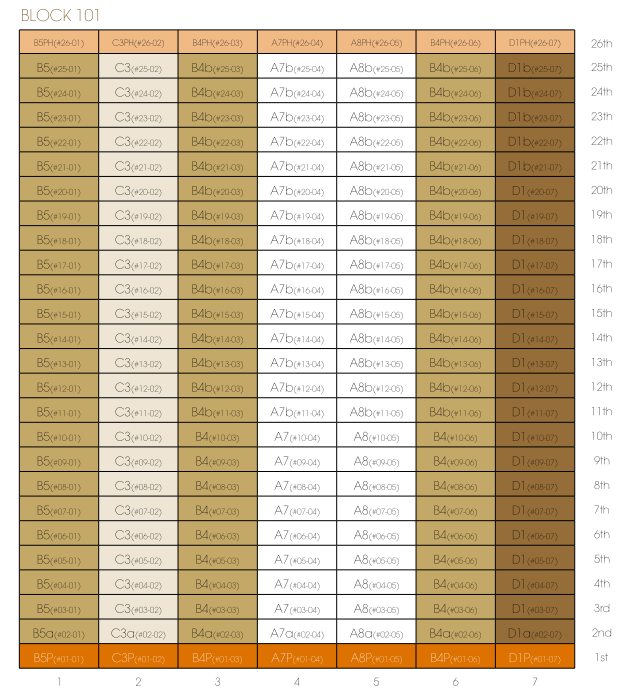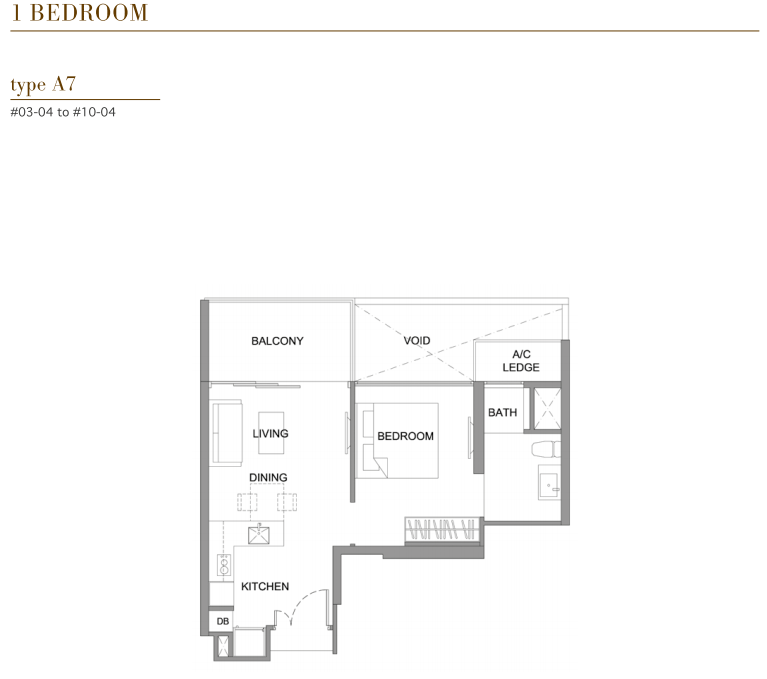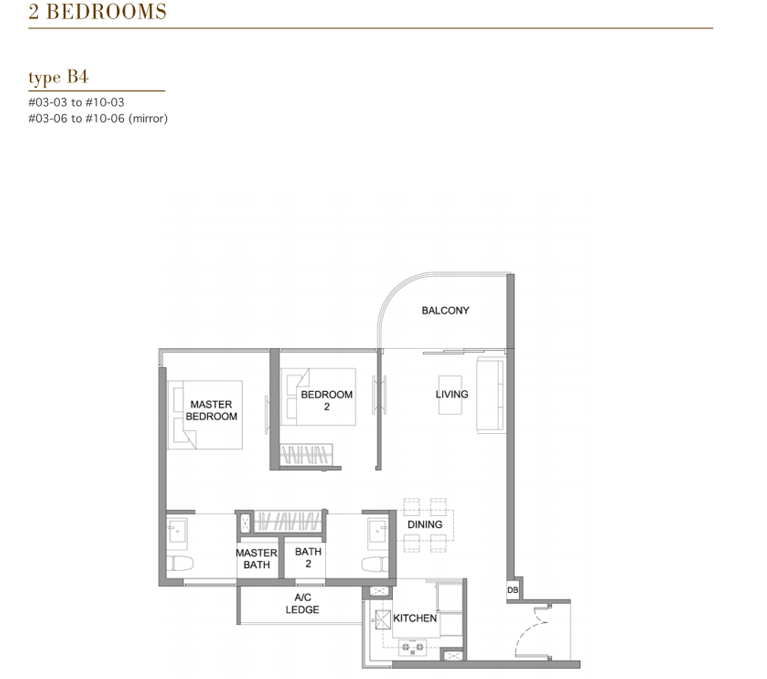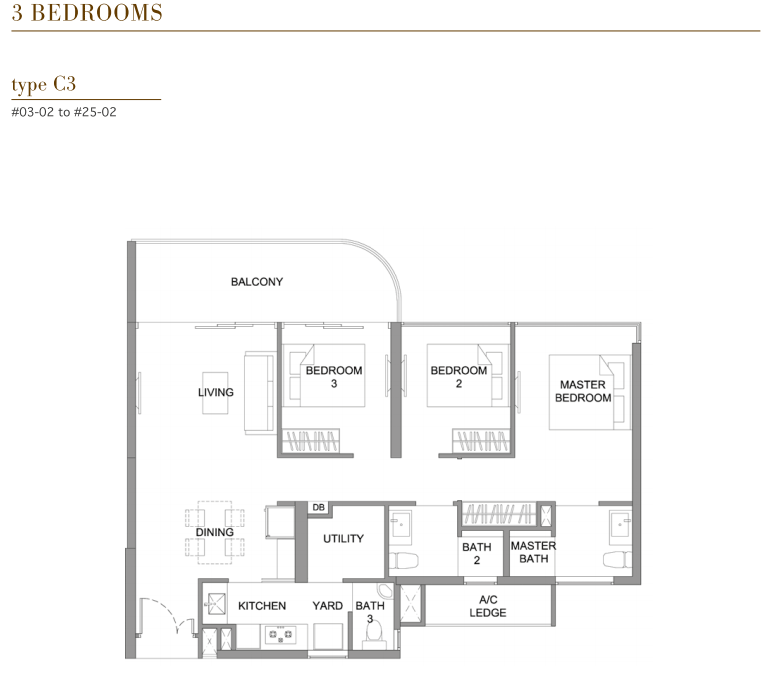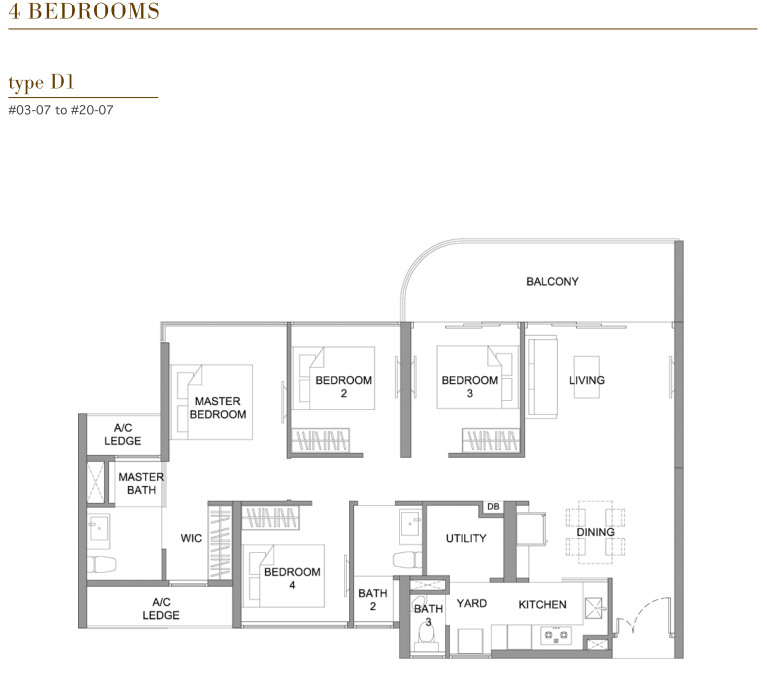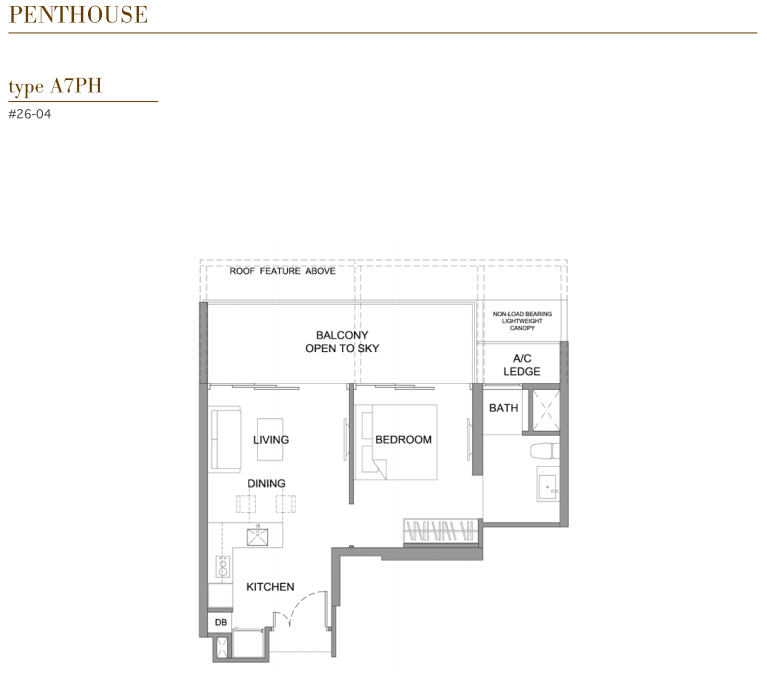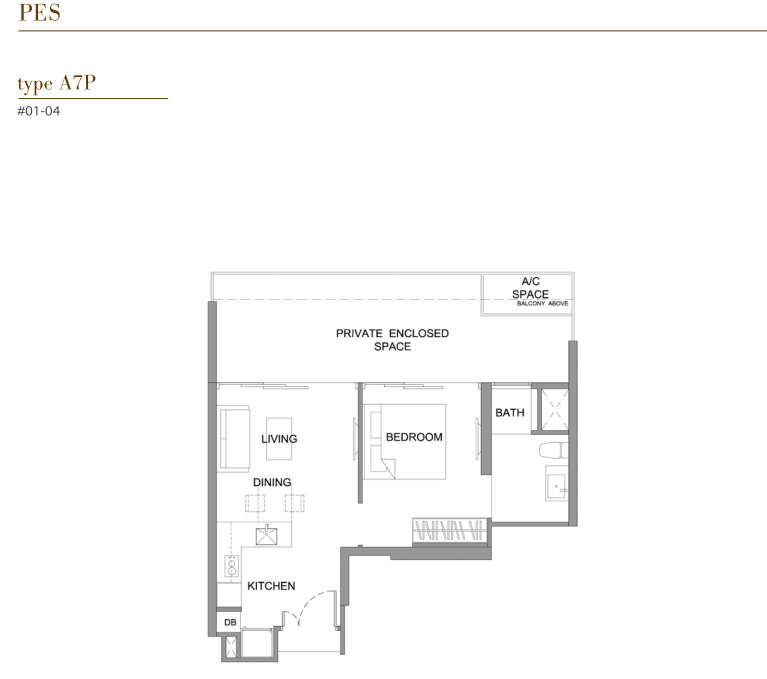The unusually high ceiling of the units enables the erection of ceiling-to-floor glass panels to take in a larger frame of natural view of the outside and allowing more natural light into the living area at the same time. The height also adds volume and space to provide spacious and comfortable living.
Kingsford Hillview Peak Unit Mix
| Unit Type | No. of Units | Area (sqft) |
|---|---|---|
| 1 Bedroom | 250 | 520 sqft |
| 1 Bedroom + Study | 11 | 603sqft |
| 2 Bedroom | 155 | 775 sqft |
| 3 Bedroom | 70 | 1,100 sqft |
| 4 Bedroom | 08 | 1,249qft |
| Penthouse | 527 - 2530 sqft |




