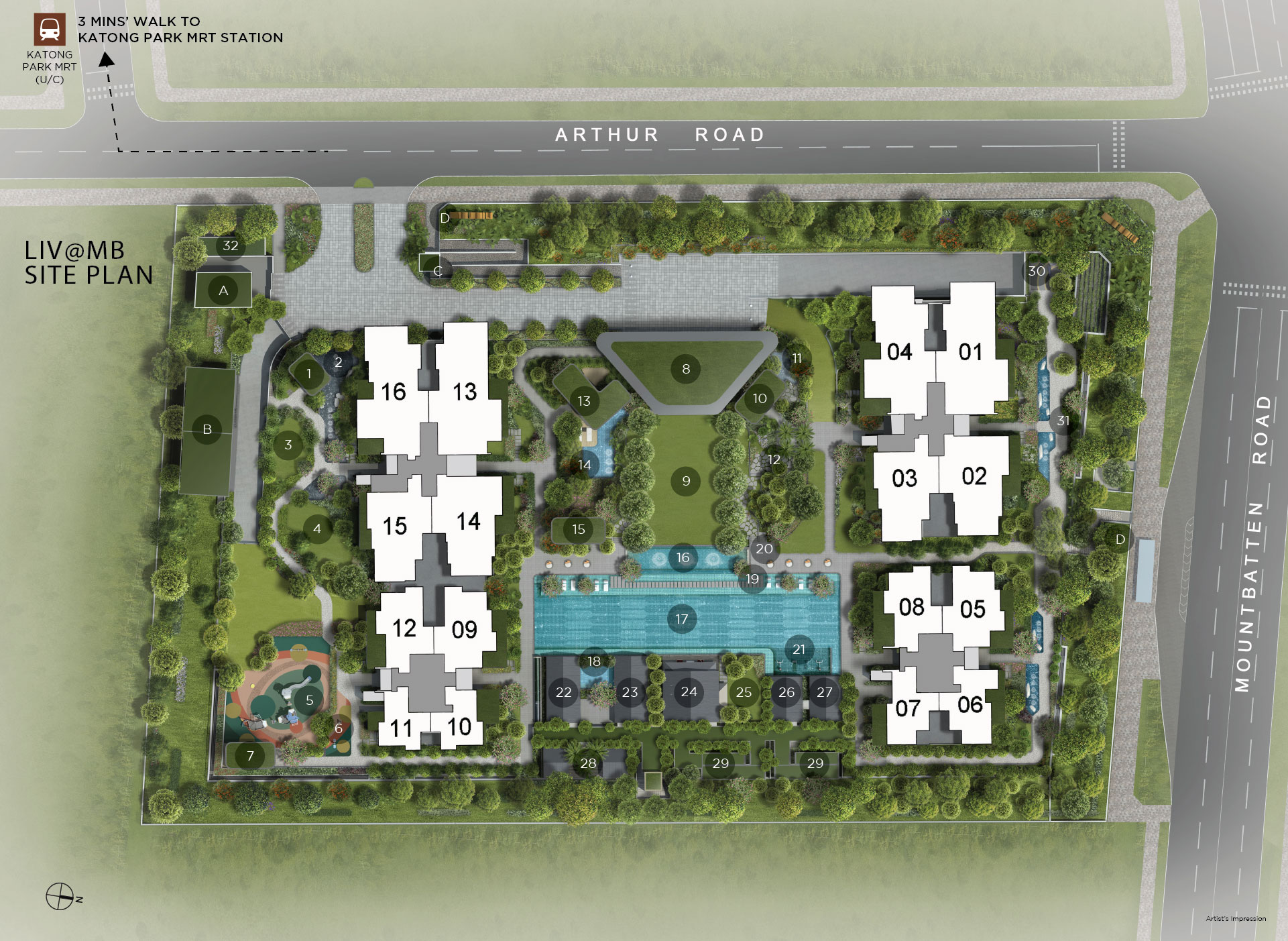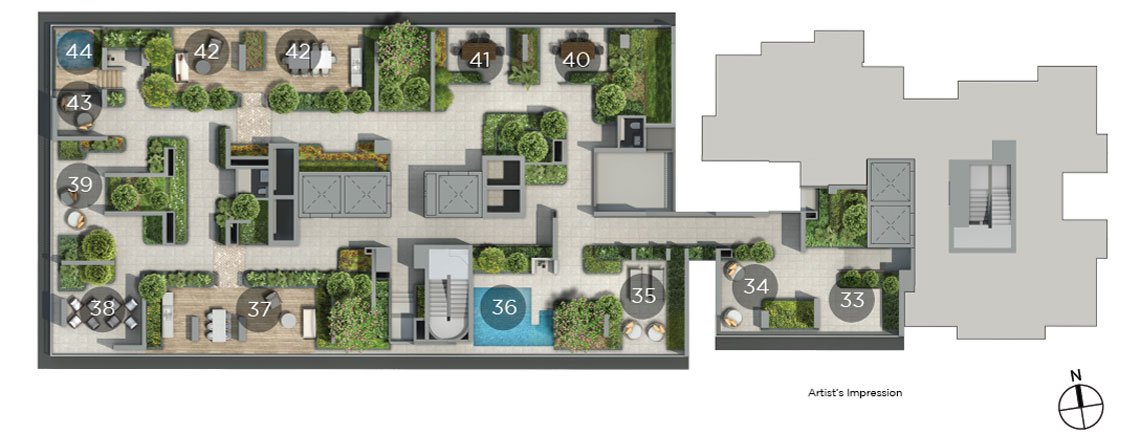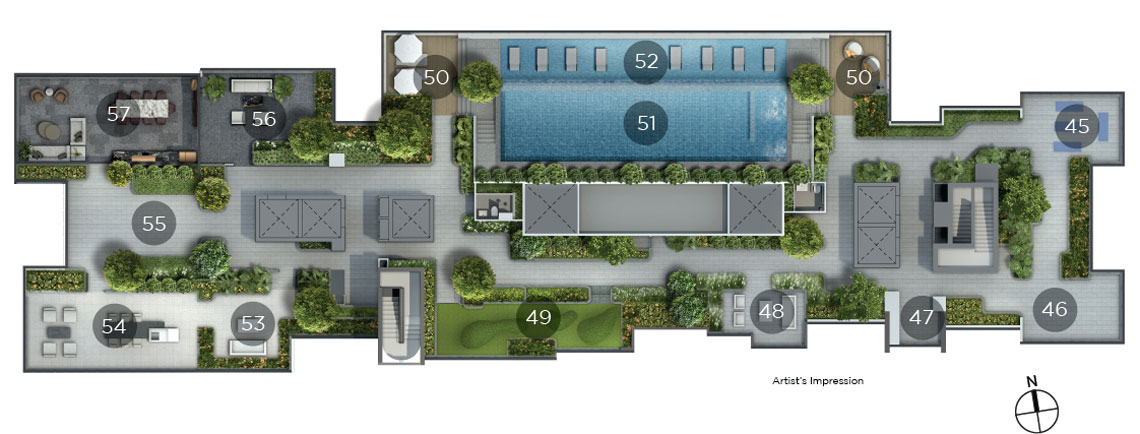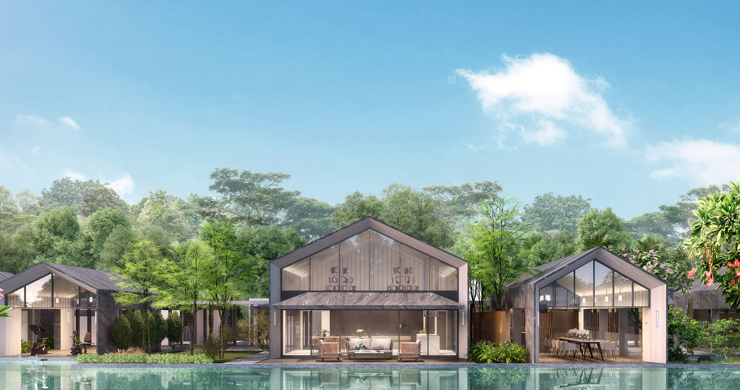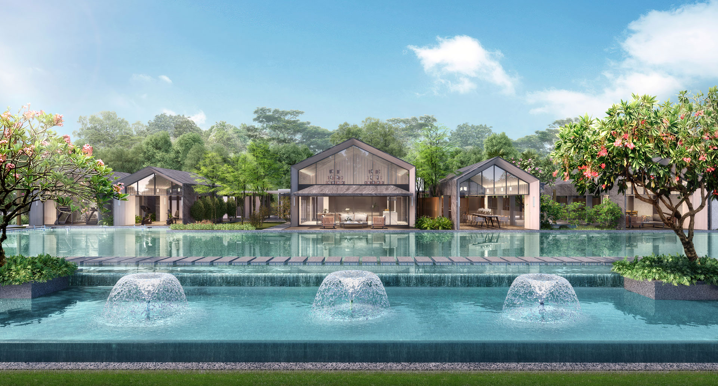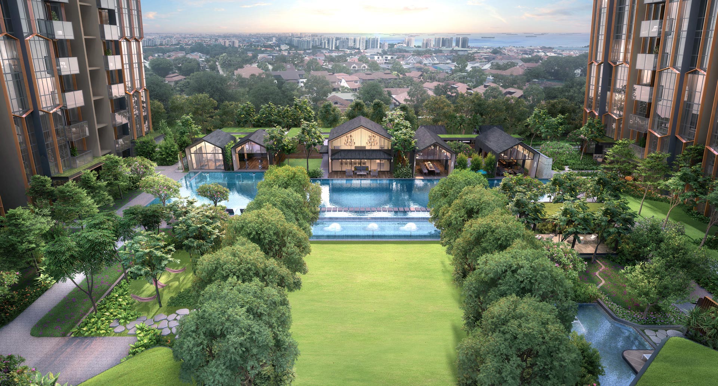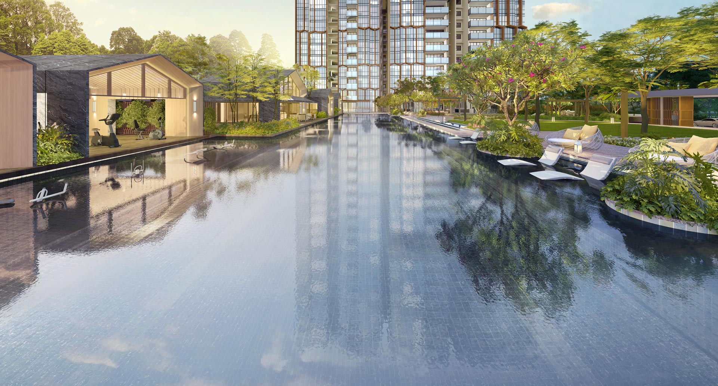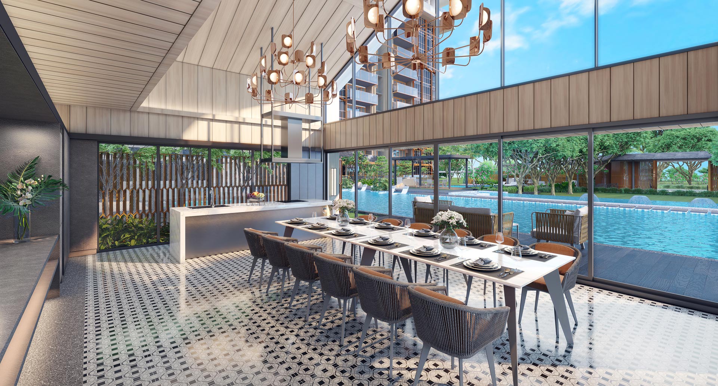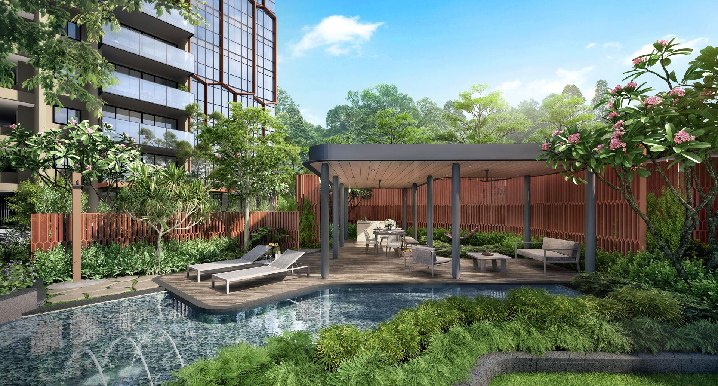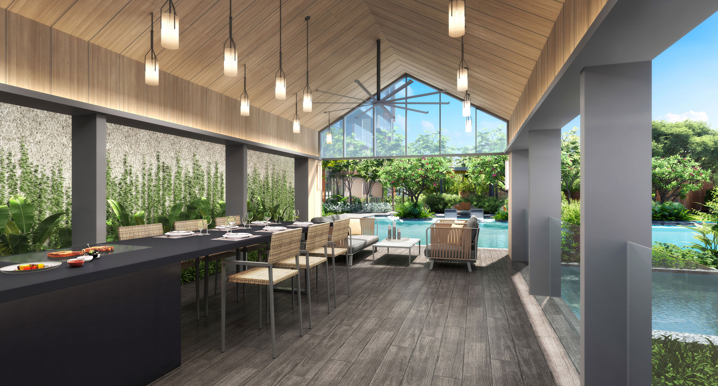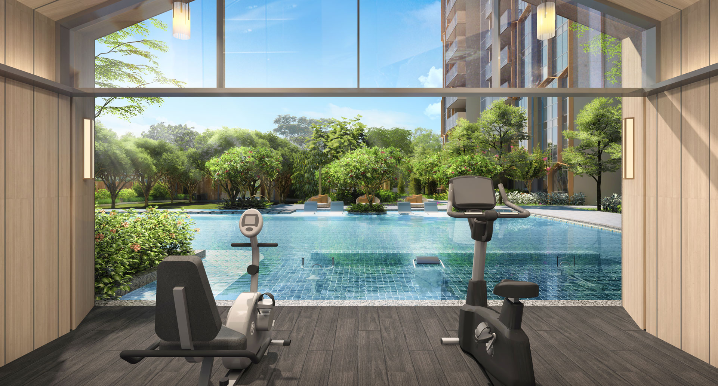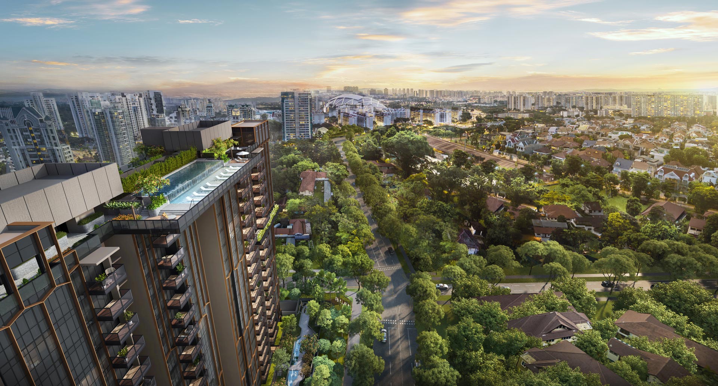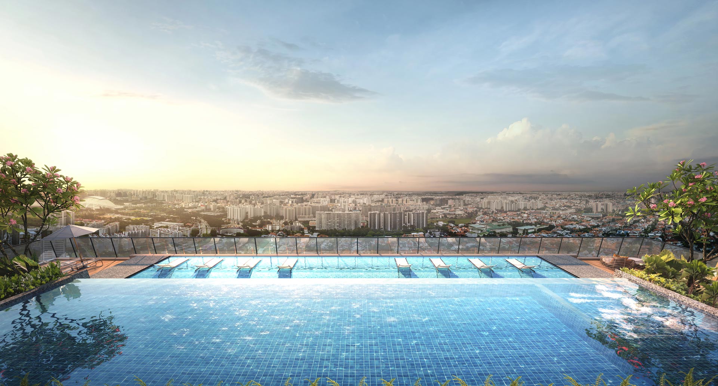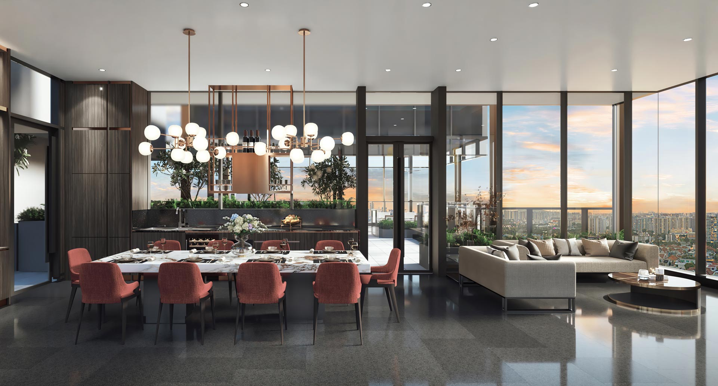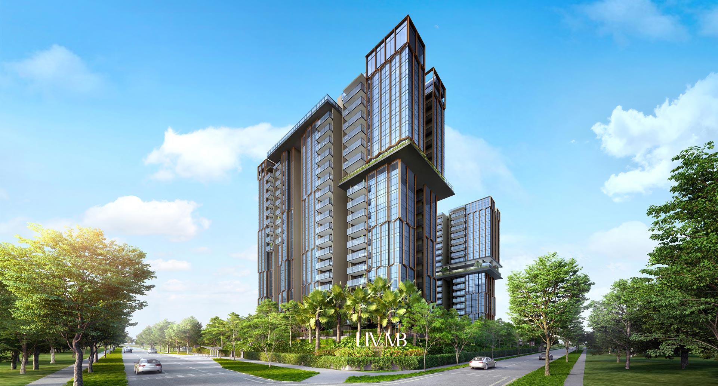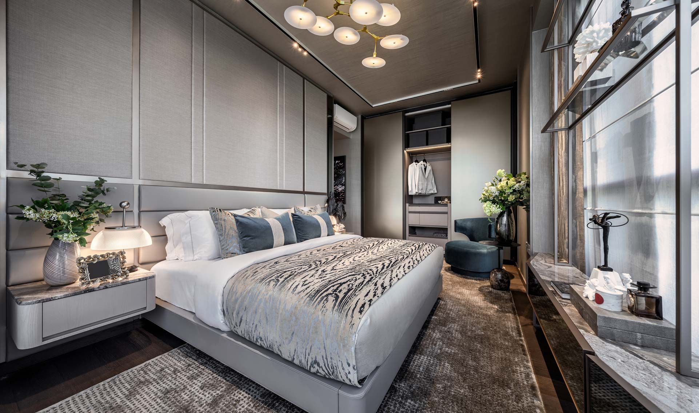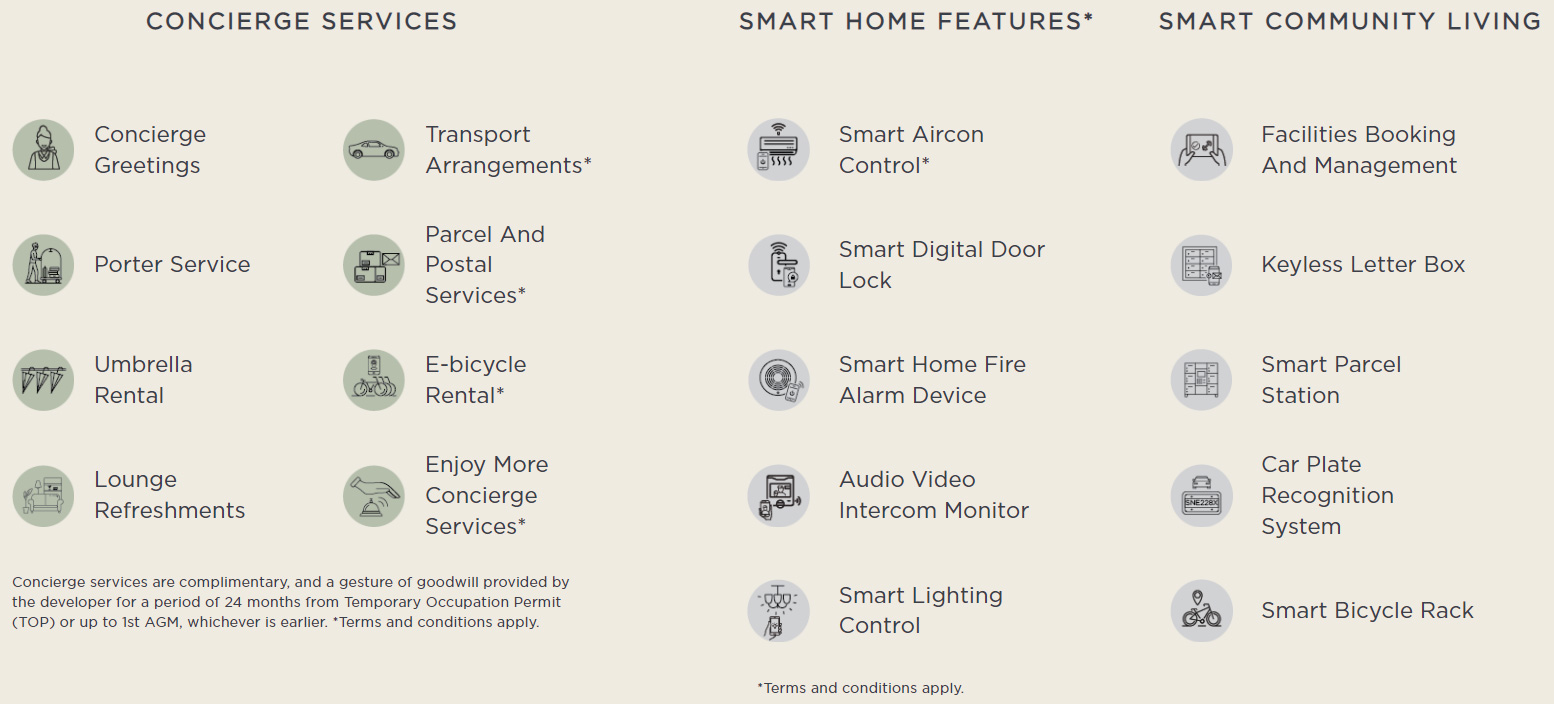Site Plan
1. The Garden Pavilion 1
2. The Pond
3. The Green
4. The Courtyard
5. The Playground
6. The Fitness Yard
7. The Garden Pavilion 2
8. The Forecourt
9. The Mountbatten Lawn
10. The Rainforest Villa
11. The Rainforest Jacuzzi
12. The Hammock Grove
13. The Beach Villa
14. The Wading Pool
15. The Garden Villa
16. The Play Pool
17. The Main Pool
18. The Jacuzzi Pool
19. The Water Beds
20. The Sun Deck
21. The Water Gym
22. The Dining Hall 1
23. The Dining Hall 2
24. The Mountbatten Hall
25. The Green Lawn
26. The Outdoor Gymnasium
27. The Indoor Gymnasium
28. The Grill
29. The Changing Room
30. The Open Yard
31. The Garden Trail
32. The Bicycle Yard
A. Bin Centre
B. Substation
C. Guard House
D. Pedestrian Gate
THE SKY LOUNGE - AT LEVEL 11
33. The Yoga Yard
34. The Lounge
35. The Jacuzzi Lounge 1
36. The Jacuzzi Pool
37. The Dining Lounge 1
38. The Sky Lounge 1
39. The Sky Lounge 2
40. The Study Lounge
41. The Study Lounge
42. The Dining Lounge 2
43. The Jacuzzi Lounge 2
44. The Jacuzzi
Facilities
THE ADDRESS IN MOUNTBATTEN
SPRAWLING 140,000 SQ FT SITE. 80% NATURE AND RECREATION, 20% RESIDENTIAL.
Take a deep breath. There is always plenty of room to breathe when you are surrounded by the great expanse of space here in LIV@MB. With 80% of the development dedicated to greenery and recreation, it creates a picturesque natural frame to the soaring residential blocks.
A CLUBHOUSE INSPIRED BY SEAFRONT BUNGALOWS
The Clubhouse of LIV@MB is a collection of 5 unique pavilions along the “shoreline” of The Main Pool. The Mountbatten Hall is the main pavilion and function hall of the Clubhouse. It can be combined with the Dining Halls, and the spa pool for spectacular celebrations.
AN INFINITE PANORAMIC VIEW TO BEHOLD
High above LIV@MB, splendour awaits. Step in The Lap Pool at The Roof Top on Level 20 and soak in the unblocked views of the city and beyond. Prepare to party and entertain in the sky. The Mountbatten Villa and Sky Villa are designed with living, dining, and lounge alcoves that are enhanced by the exquisite landscaping. Savour the panoramic vistas formed by prominent GCBs and landed homes, a glittering skyline, and the magnificence of the glorious horizon.
EXPERIENTIAL LUXURY
This is where luxury comes to life. Much attention and thought have been accorded to imbue every space with effortless chic. From room to room, light and space flow naturally, while style and lifestyle become one.
DEDICATED TO MAKING YOUR DAY SPECIAL
Concierge services are ready to make your every moment here extraordinary. Experience the dedication and professionalism of our concierge who will strive to make your stay at LIV@MB truly exceptional.
WHEN INTELLIGENT MEETS LIFESTYLE
The home of tomorrow is now here. Your smart home features and fixtures are fully integrated via a smart home gateway which can be controlled from your smartphone anytime, anywhere. In addition, you can also access e-features and services throughout LIV@MB from the smart community app.




