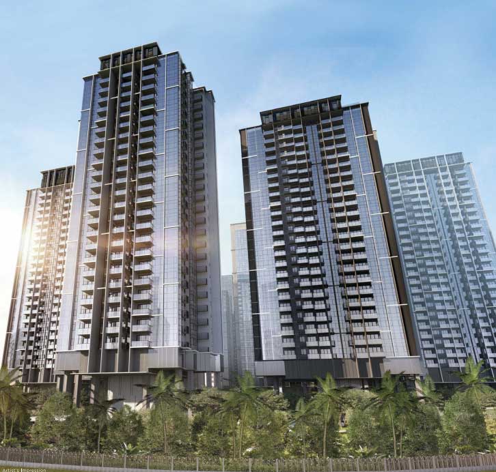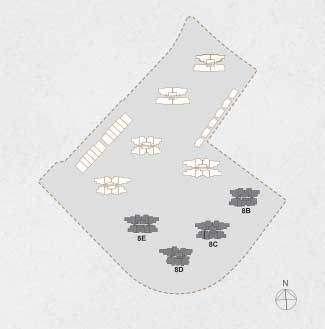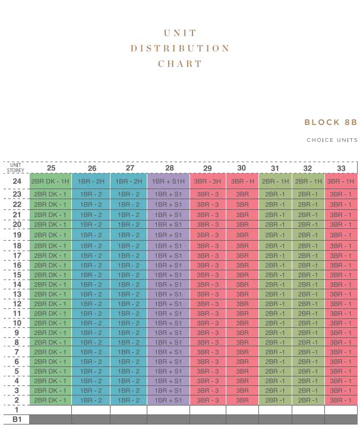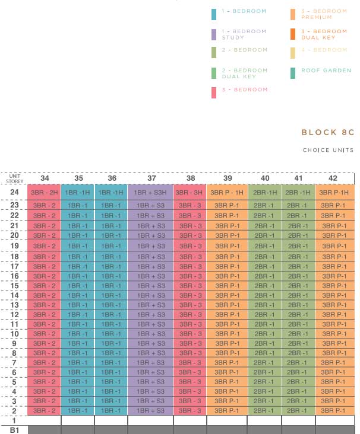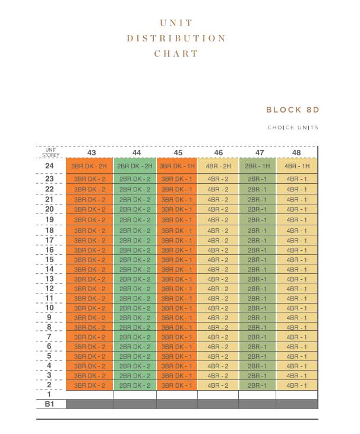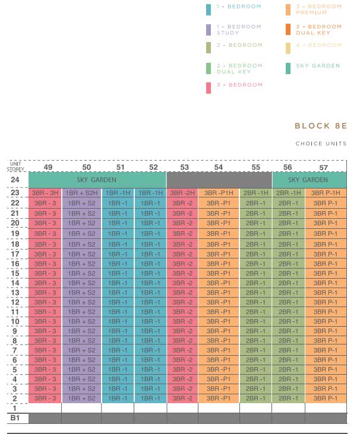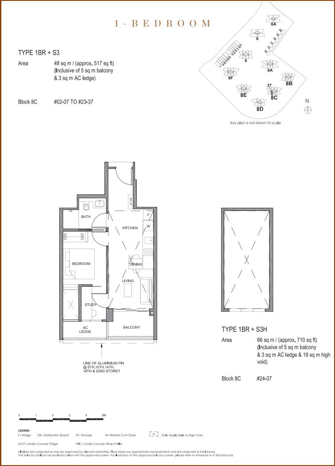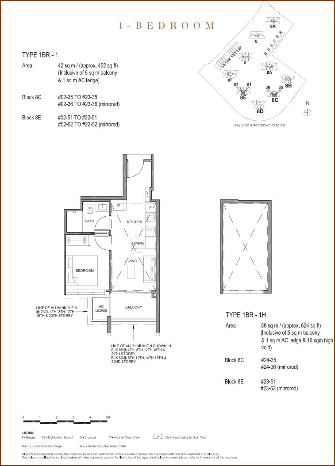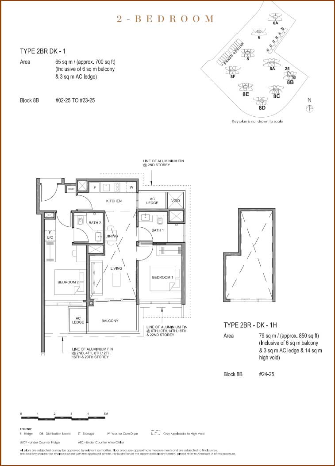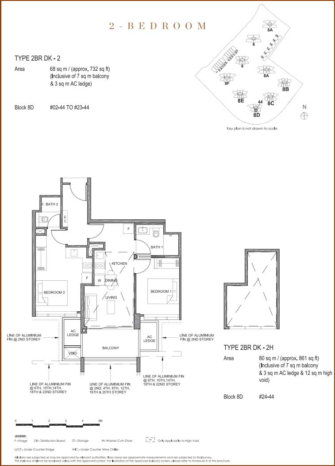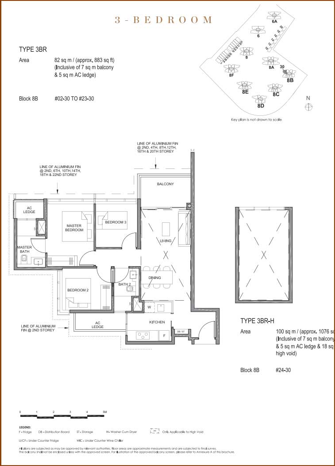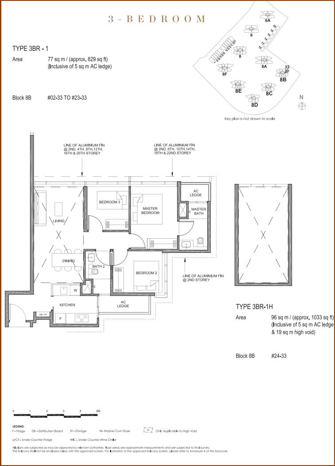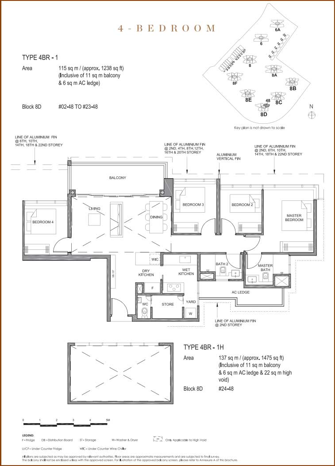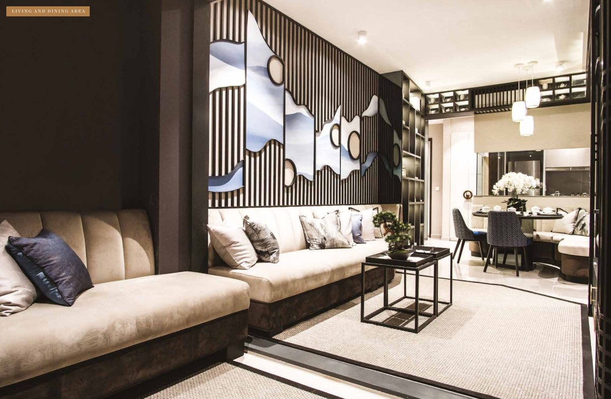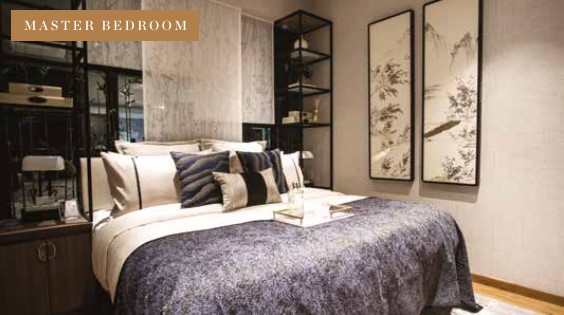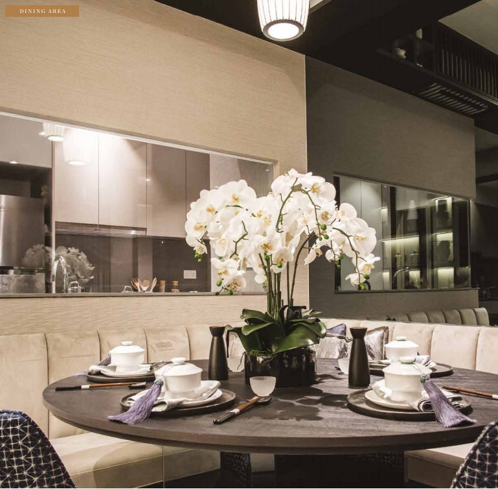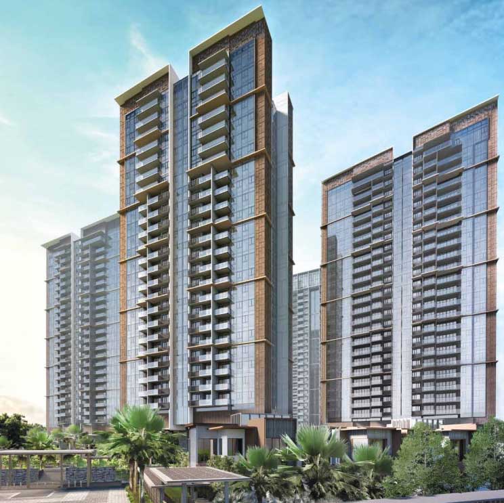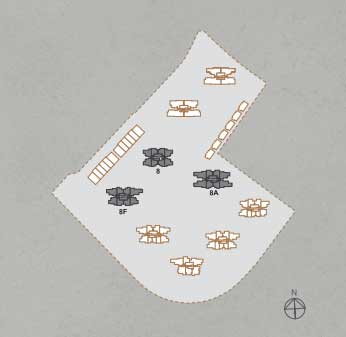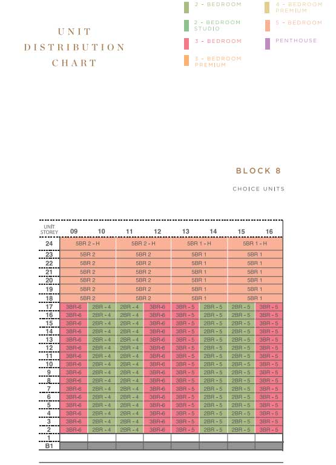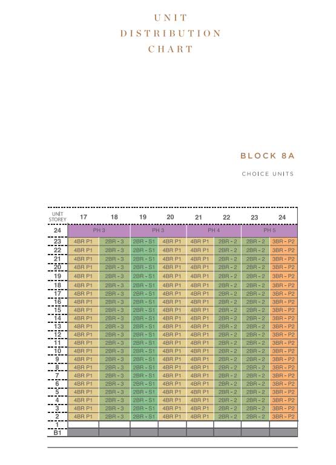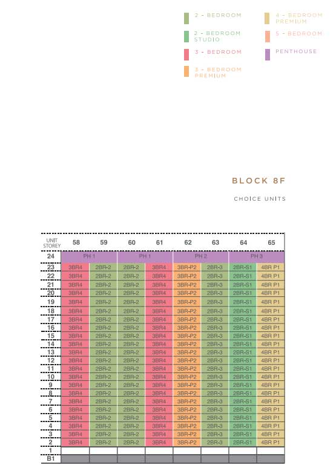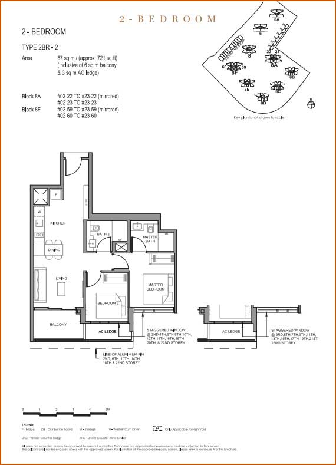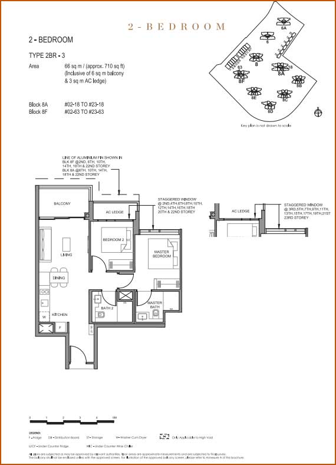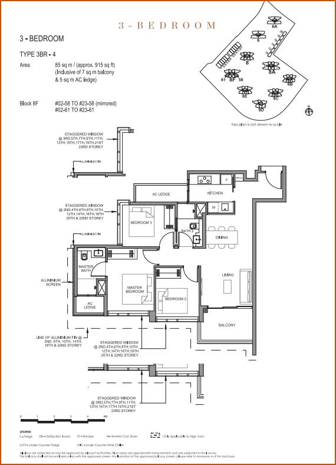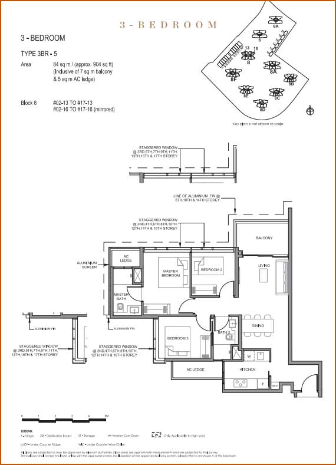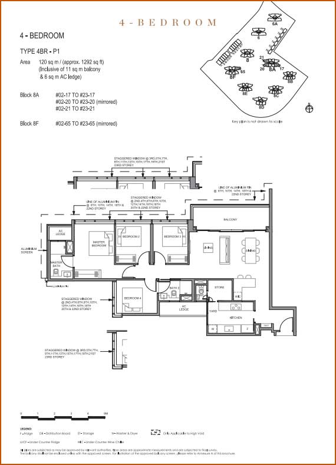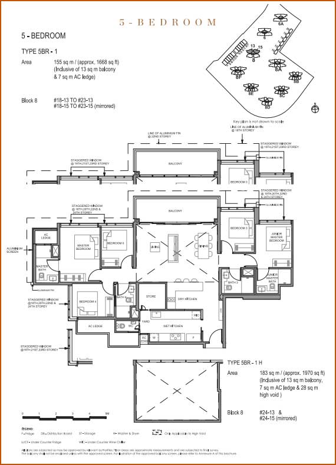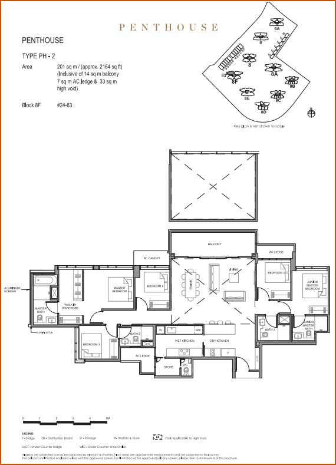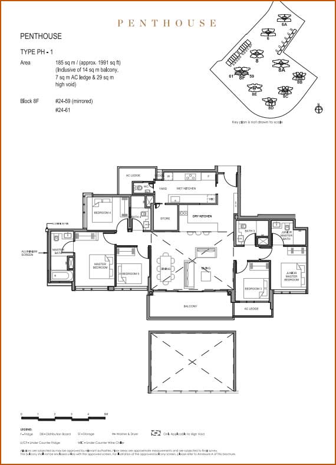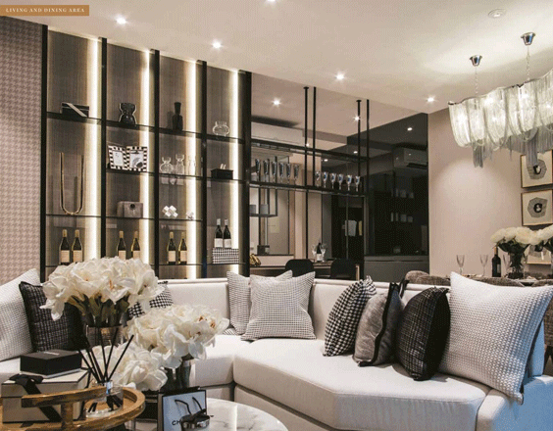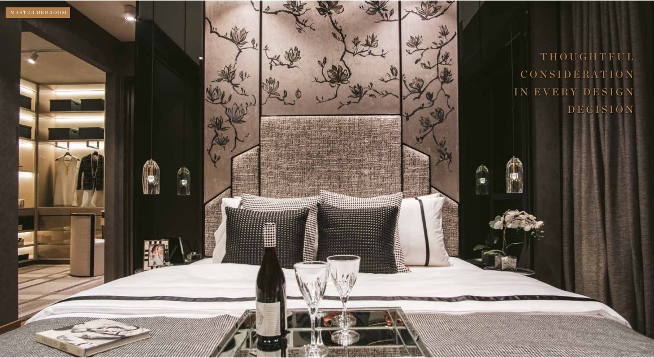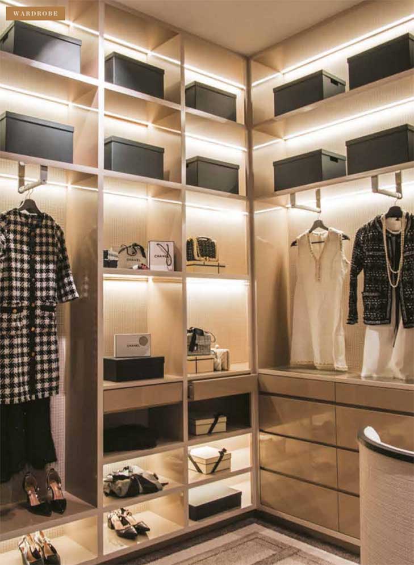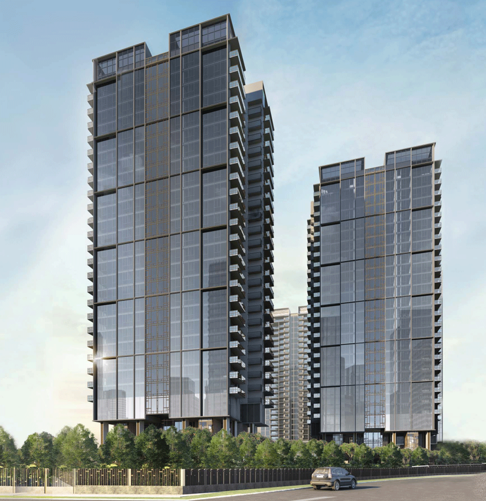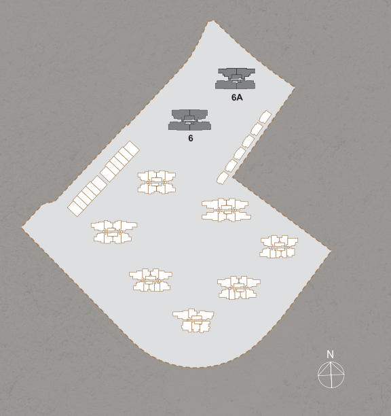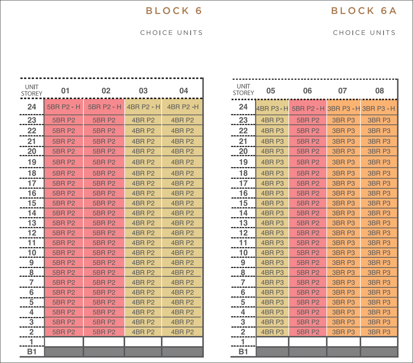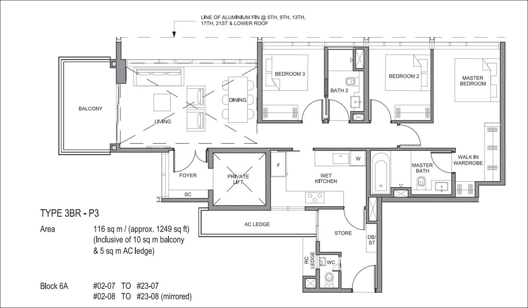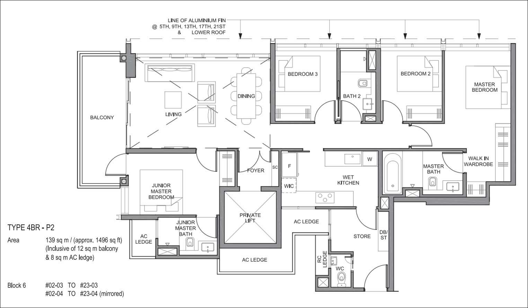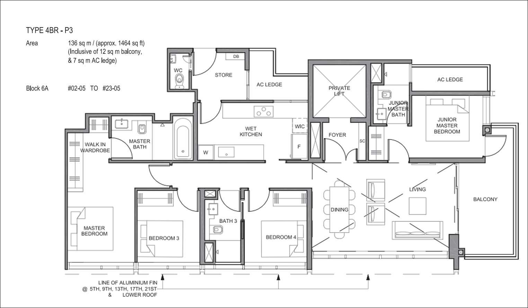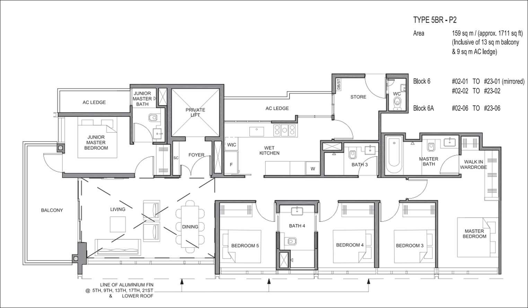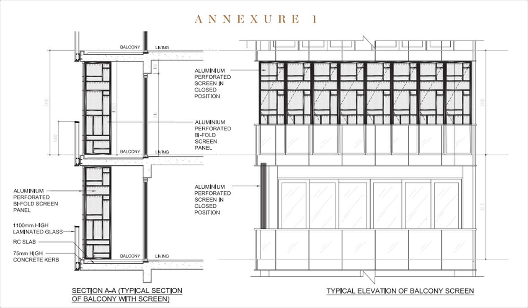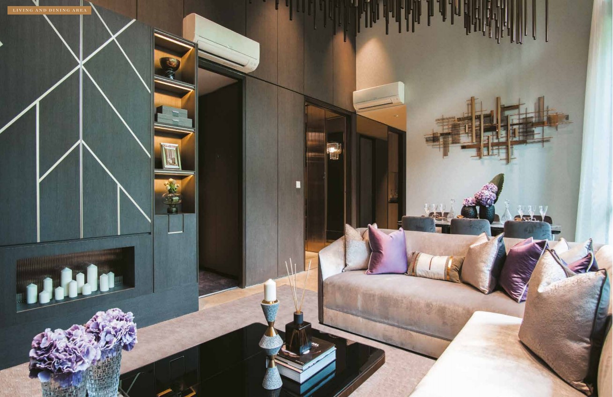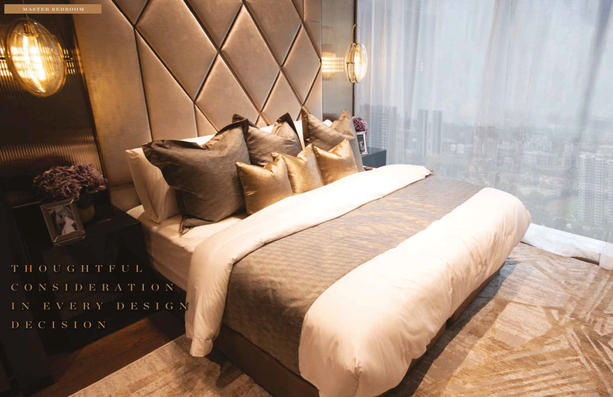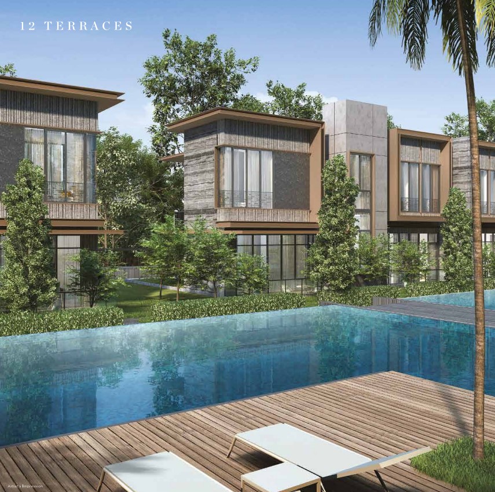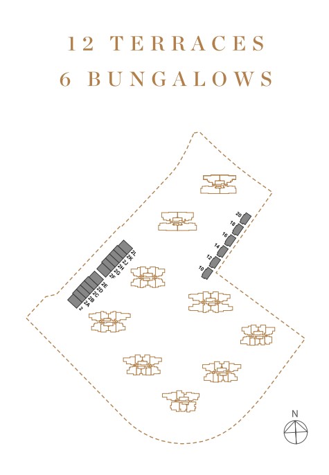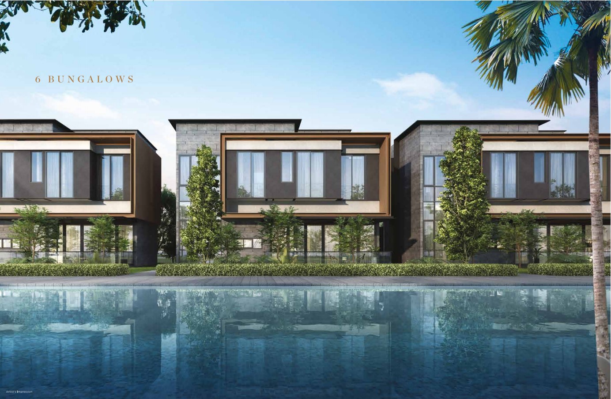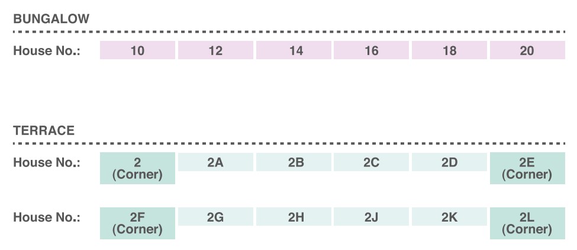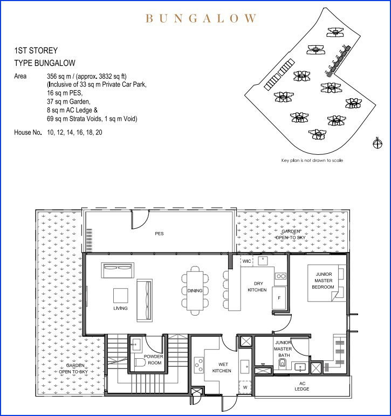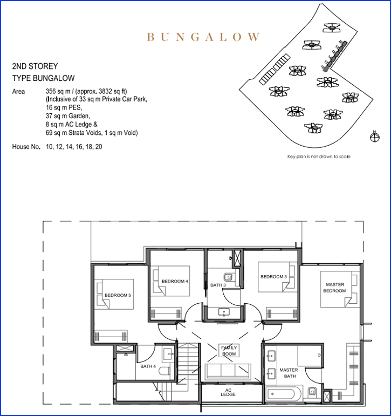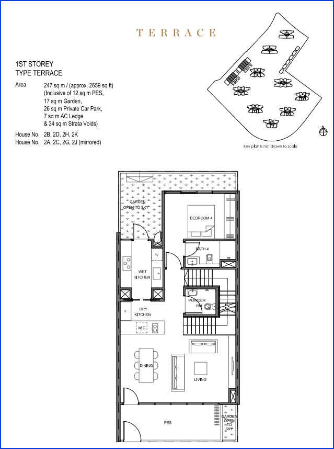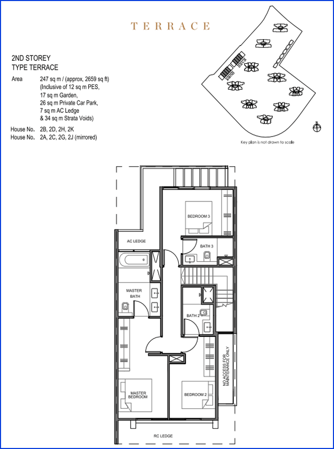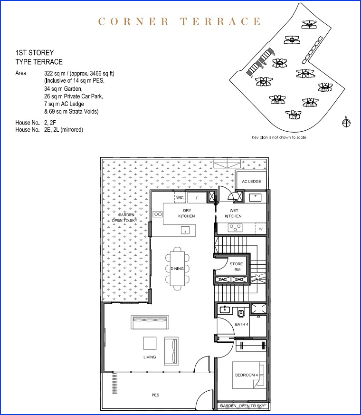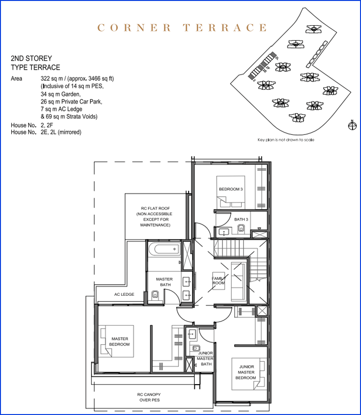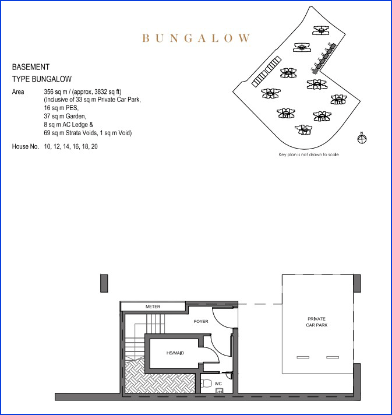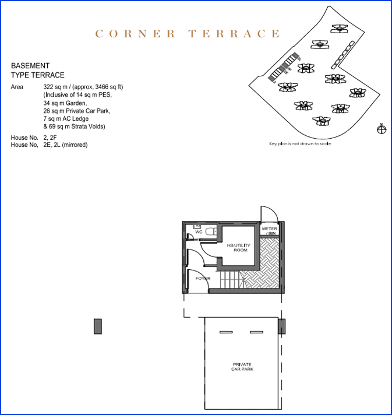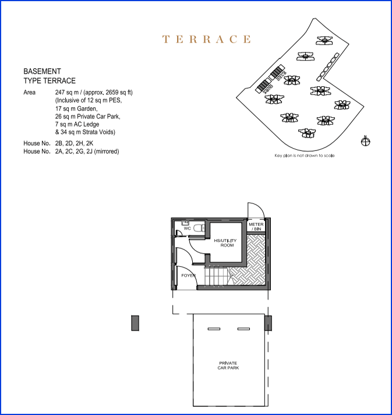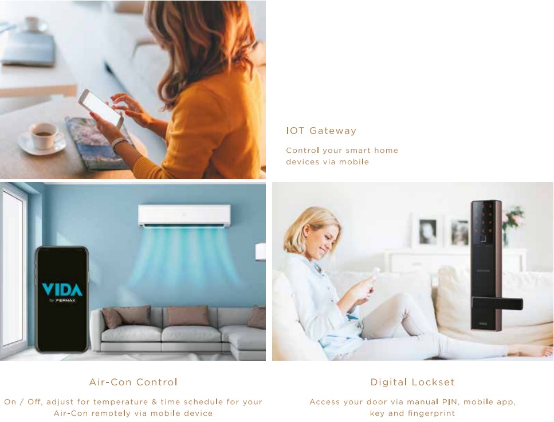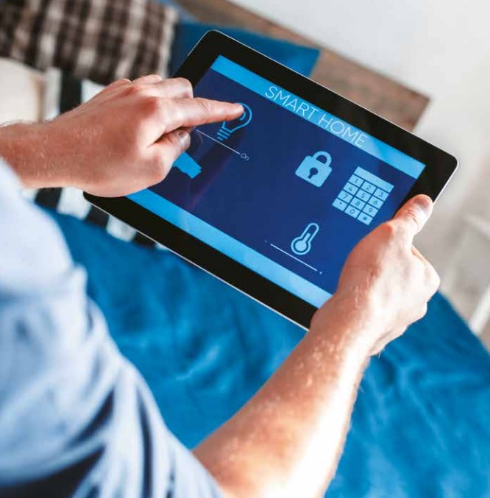Parc Clematis Units Mix
| Unit Type | Estimated Area (Sqft) | No. of units |
| 1 Bedroom | 452 to 710 | 204 |
| 2 Bedroom | 689 to 893 | 355 |
| 2 Bedroom Dual Key | 670 to 861 | 46 |
| 2 Bedroom Study | 742.7 | 44 |
| 3 Bedroom | 861 to 1,076 | 267 |
| 3 Bedroom Dual Key | 969 to 1,216 | 46 |
| 3 Bedroom Premium | 1,044 to 1,259 | 180 |
| 4 Bedroom | 1,238 to 1,475 | 46 |
| 4 Bedroom Premium | 1,292 to 1,744 | 157 |
| 5 Bedroom | 1,636 to 1,970 | 28 |
| 5 Bedroom Premium | 1,712 to 1,981 | 69 |
| PentHouse | 1,991 to 2,670 | 8 |
| Corner Terrace | 3,466 | 4 |
| Terrace | 2,659.00 | 8 |
| Bungalow | 3,832 | 6 |
| TOTAL | 1468 | |
CONTEMPERARY
WHERE LIFE STAYS IN STYLE
4 tower blocks designed for the hip, trendy and young family
- "AVANT-GARDE RESORT LIVING" with vertical lush landscapes, leisure pool and fantastic lifestyles facilities.
- Distinctive facade featuring monochromatic grey outlook against expanded mesh panel for a contemporary yet timeless architectural look
- BLOCK 8B, 8C, 8D, 8E
Floor Plans
Interior Design
ELEGANCE
MODERN DISCOVERY
Of wholesome serenity
3 tower blocks with a touch of asian culture to the architectural design
- "FAMILY RESORT LIVING" with leisure kids pool dining pavilion and other recreational facilities suitable for both the young and young at heart
- Earth-toned colour palette and pattern for a subtle yet elegant facade
- BLOCK 8, 8A, 8F
Floor Plans
Interior Design
SIGNATURE
- 2 tower blocks with a signature touch of classy refinement
- "PREMIUM BOUTIQUE LIVING" with 50m lap pool and lush landscape surroundings
- Refined details added to the facade for a subtle yet sophisticated tone
- BLOCK 6 and 6A
Floor Plans
Interior Design
MASTERPIECE




