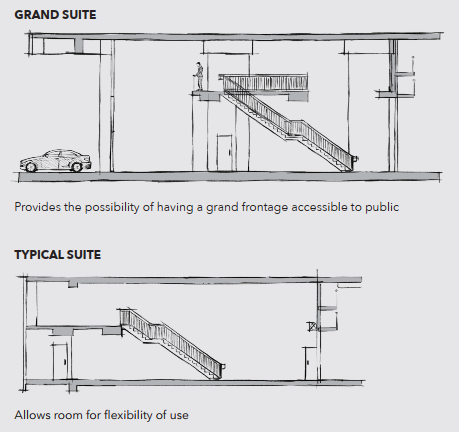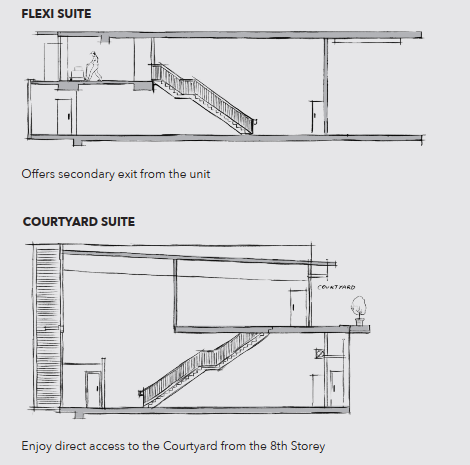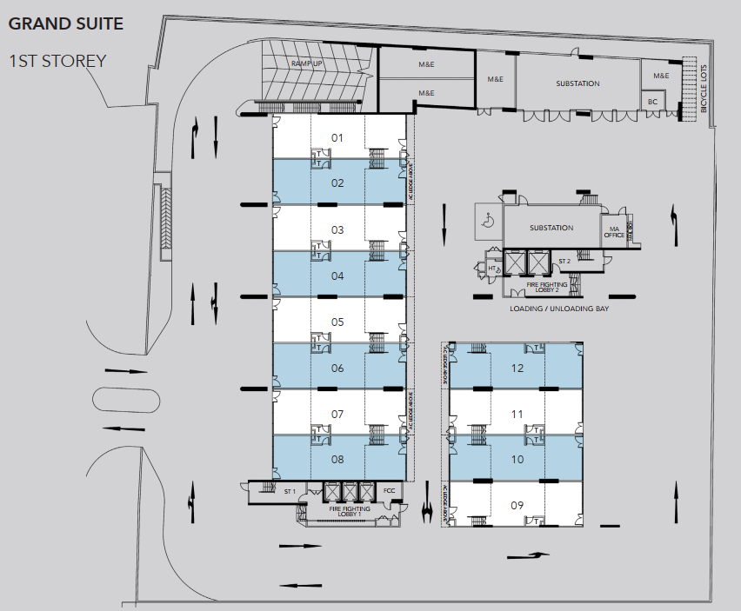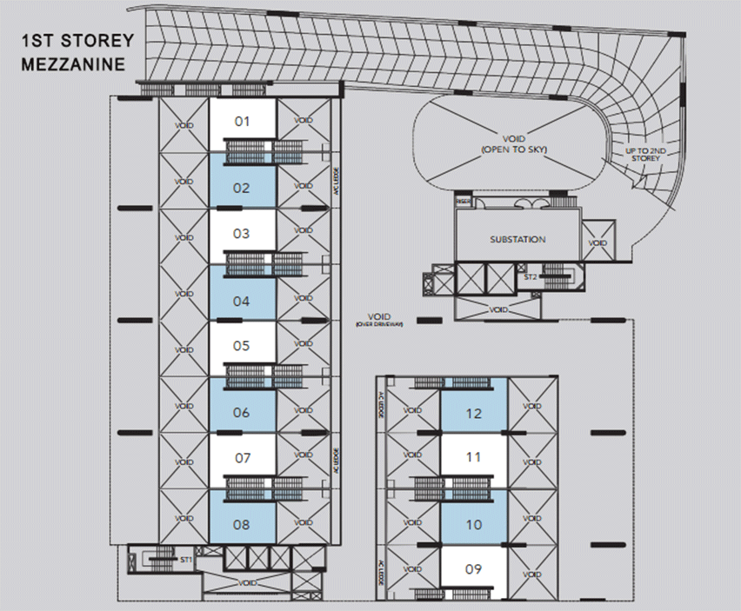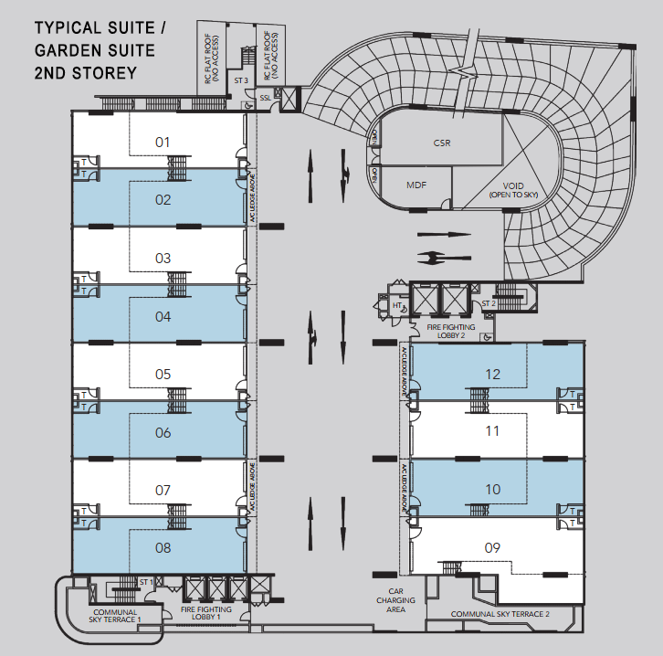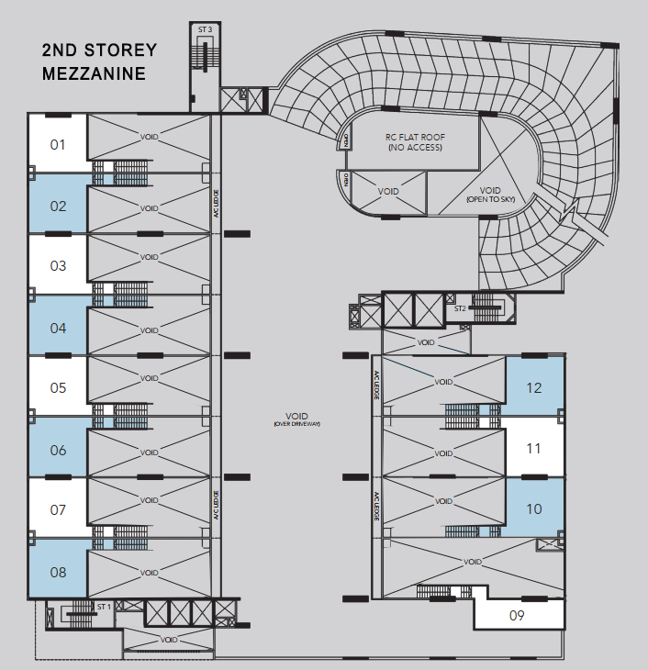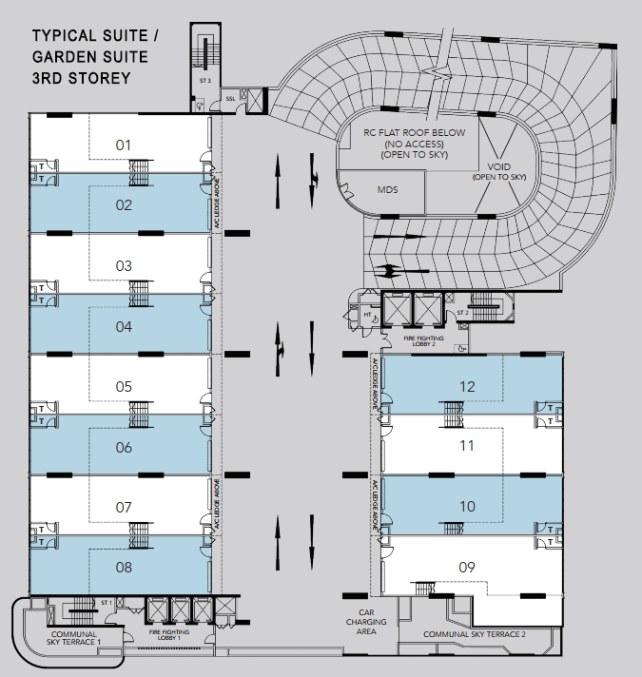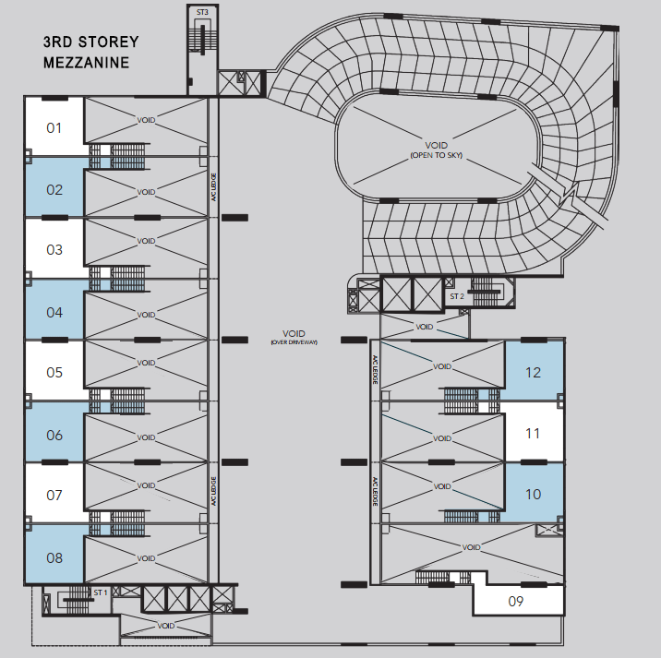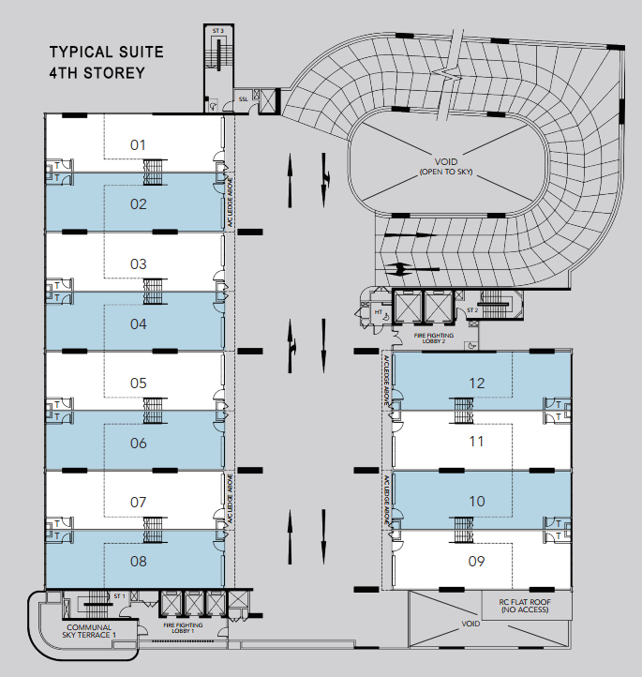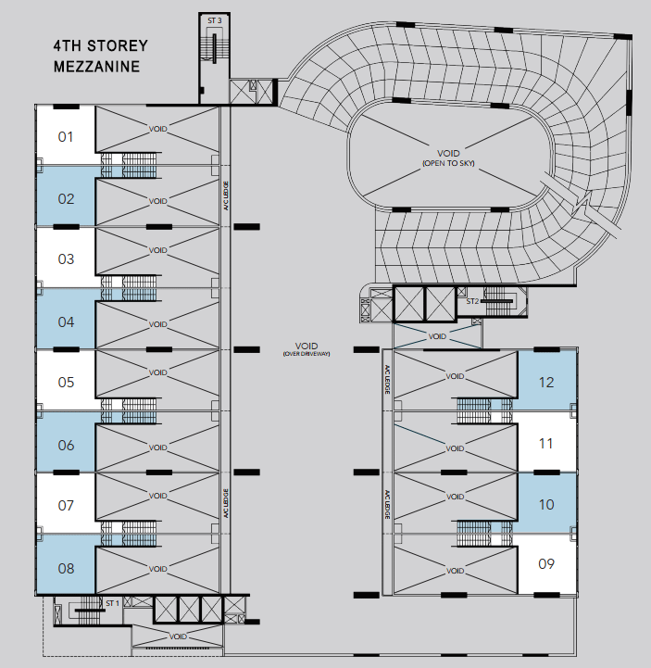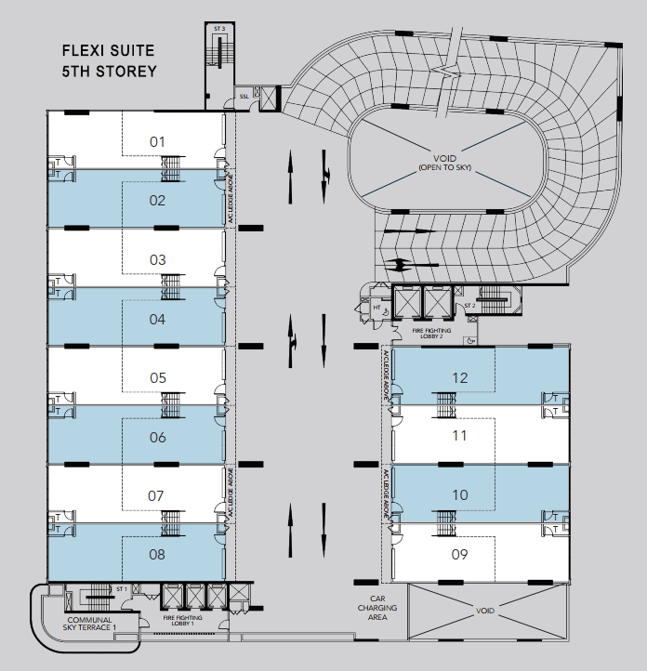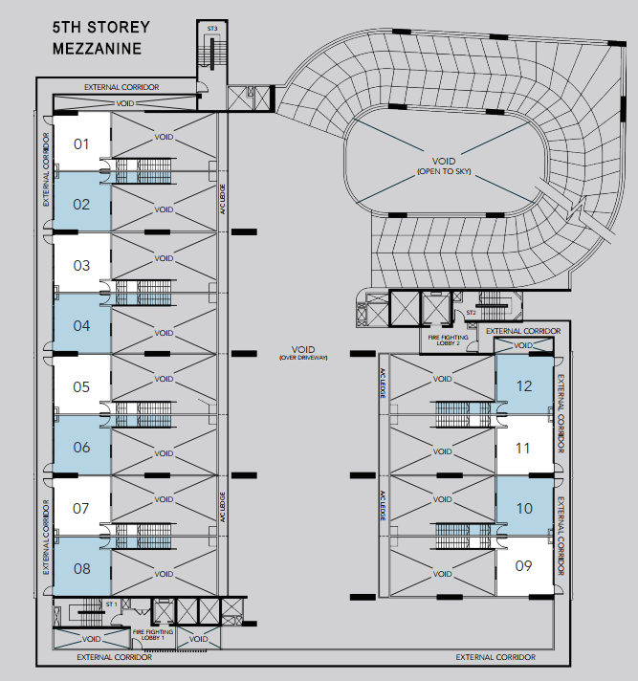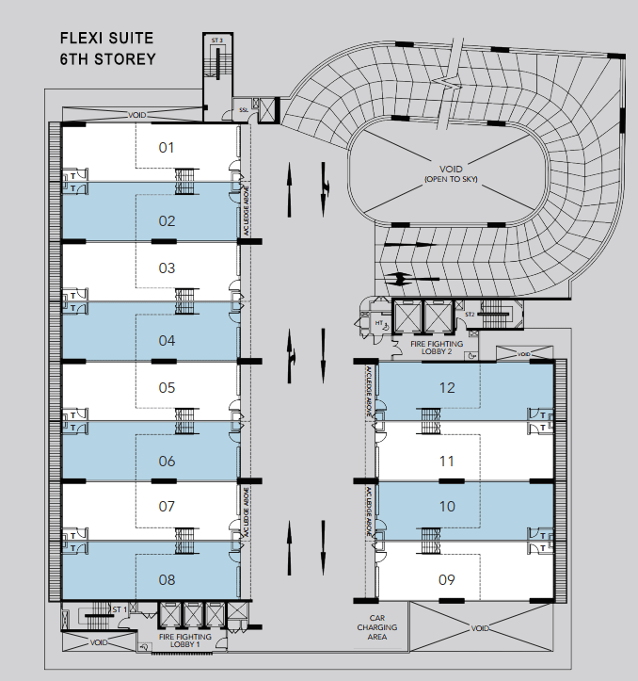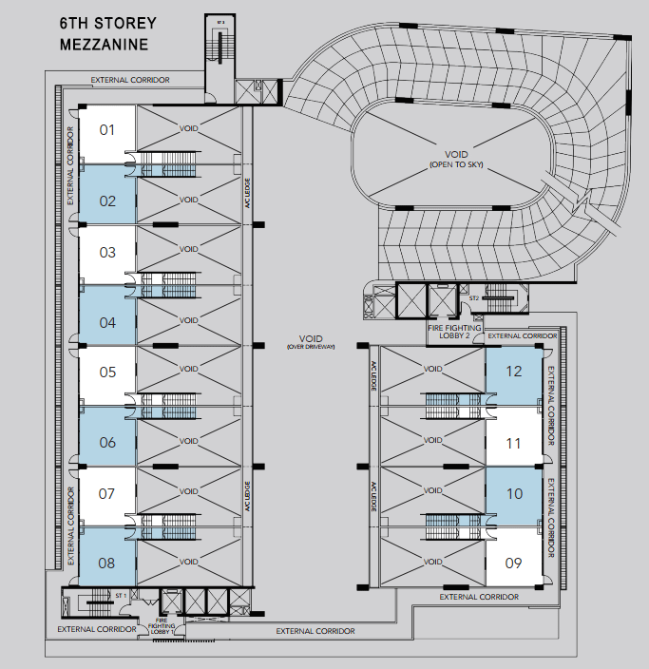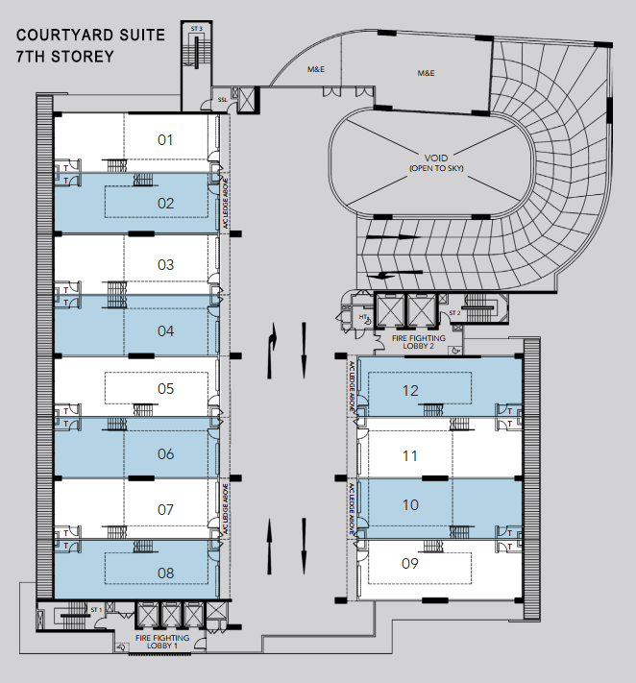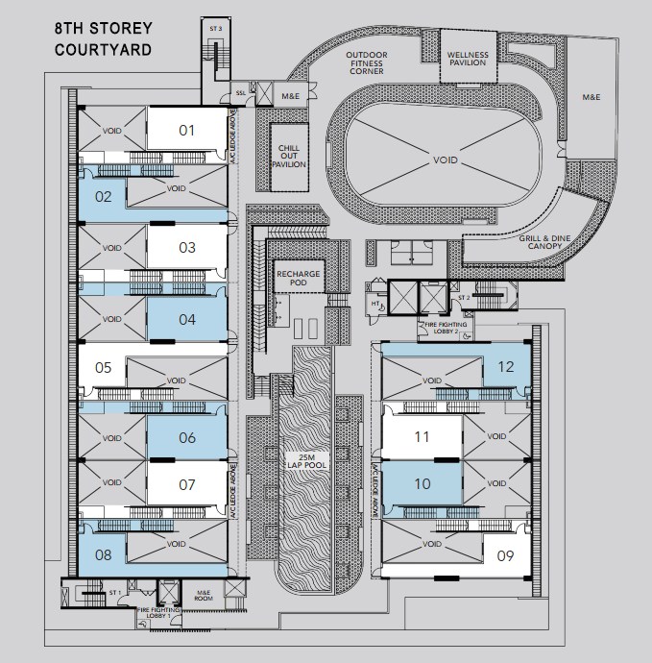InSpace - Units Mix
| Type | Level/ Unit | Unit Strata Area (estimated) | No. of units | Share Value (estimated) | |
Grand Suite(Level 01 with Mezzanine) |
A | #01-02 to #01-07 | 2,390 sqft | 6 | 119 |
|---|---|---|---|---|---|
| A1 | #01-10, #01-11& #01-12 | 2,379 sqft | 3 | 118 | |
| AC-1 | #01-01 | 2,347 sqft | 1 | 116 | |
| AC-2 | #01-08 | 2,390 sqft | 1 | 119 | |
| AC-3 | #01-09 | 2,347 sqft | 1 | 116 | |
Typical Suite(Level 02, 03 & 04 with Mezzanine) |
B | All units on Level 02, 03 & 04 except 11 units | 2,454 sqft | 25 | 120 |
| BC-1 | #02-01, #03-01 & #04-01 | 2,411 sqft | 3 | 117 | |
| BC-2 | #02-08, #03-08 & #04-08 | 2,454 sqft | 3 | 119 | |
| BC-3 | #02-12, #03-12 & #04-12 | 2,454 sqft | 3 | 119 | |
| Garden Suite (2 units with Mezzanine) | C | #02-09 & #03-09 | 3,057 sqft | 2 | 135 |
Flexi Suite (Level 05 & 06 with Mezzanine) |
D | All units on Level 05 except 3 units | 2,347 sqft | 9 | 116 |
| DC-1 | #05-01 | 2,303 sqft | 1 | 116 | |
| DC-2 | #05-08 | 2,347 sqft | 1 | 119 | |
| DC-3 | #05-12 | 2,336 sqft | 1 | 119 | |
| D1 | All units on Level 06 except 3 units | 2,347 sqft | 9 | 116 | |
| D1C-1 | #06-01 | 2,293 sqft | 1 | 115 | |
| D1C-2 | #06-08 | 2,347 sqft | 1 | 119 | |
| D1C-3 | #06-12 | 2,325 sqft | 1 | 118 | |
|
E | #07-03/04/06/07/10/11 | 2,174 sqft | 6 | 119 |
| EC | #07-01 | 2,131 sqft | 1 | 116 | |
| E1 | #07-02/05/09 | 2,174 sqft | 3 | 119 | |
| E1C - 1 | #07-08 | 2,174 sqft | 1 | 119 | |
| E1C - 2 | #07-12 | 2,153 sqft | 1 | 117 |
INSPACE is built around 4 uniquely designed unit layouts that work towards maximizing flexibility in your business set up. Much like the maximum amount of natural light pouring in from the large windows, the high volume of internal space allows for a maximization of your operational needs. With a vantage view from the mezzanine floor, you will be able to better control your work flow and increase efficiency.




