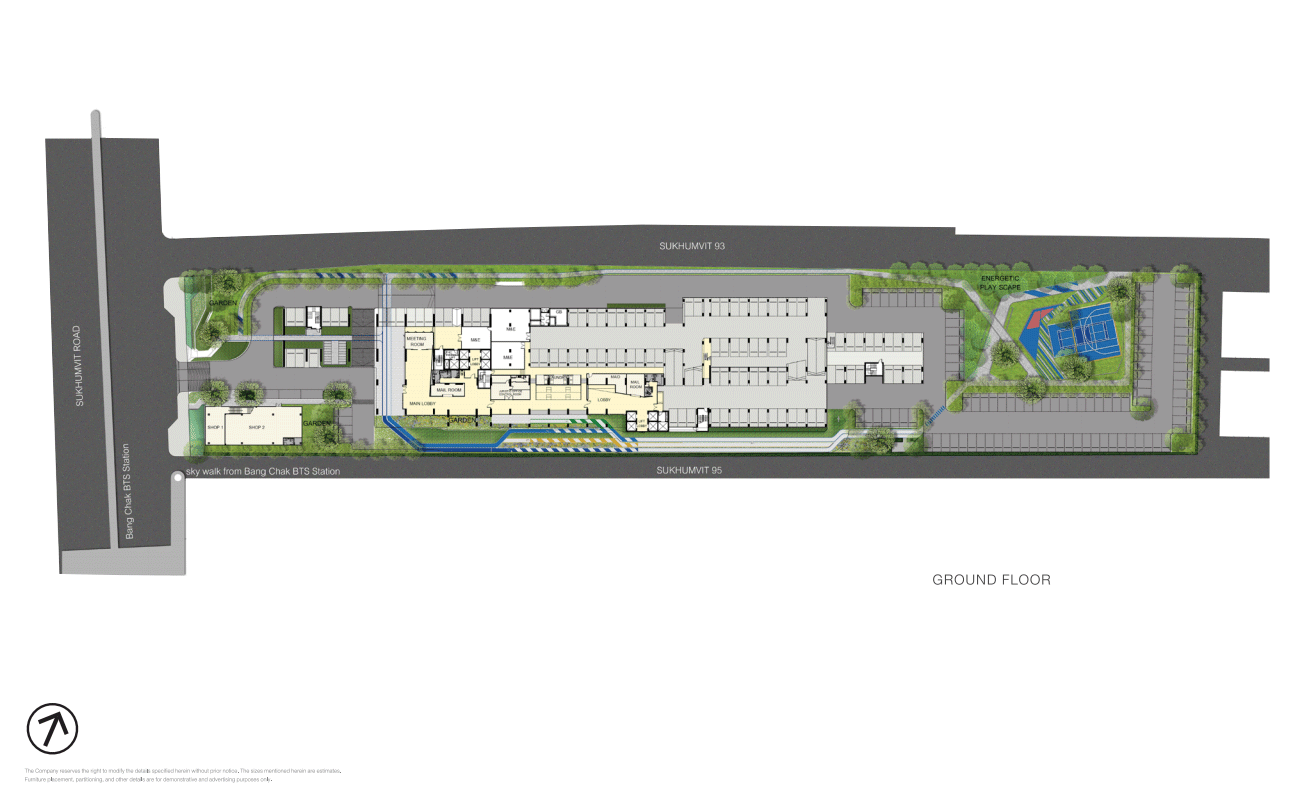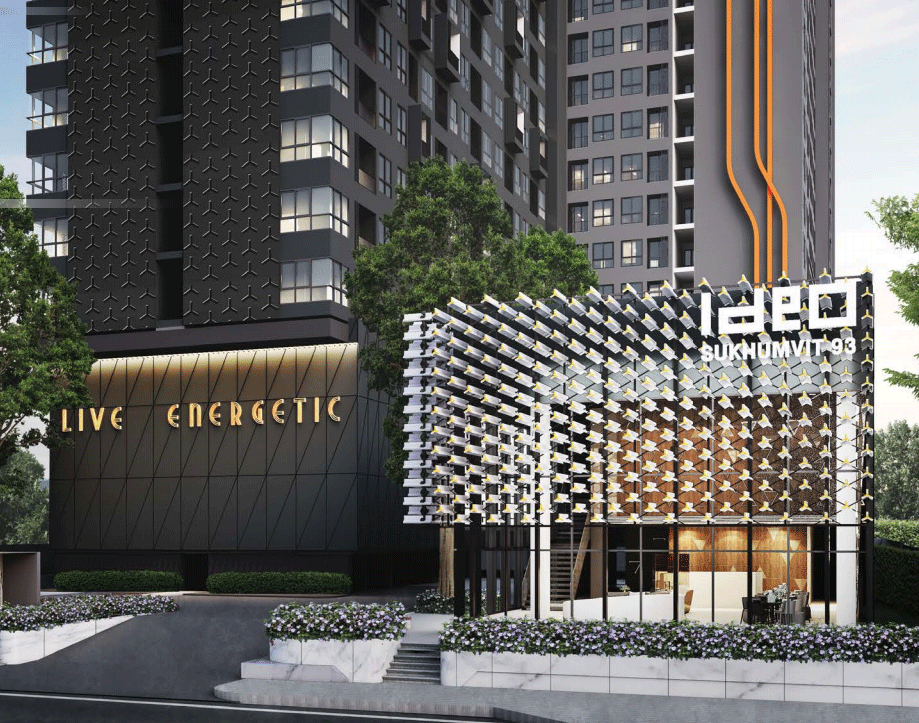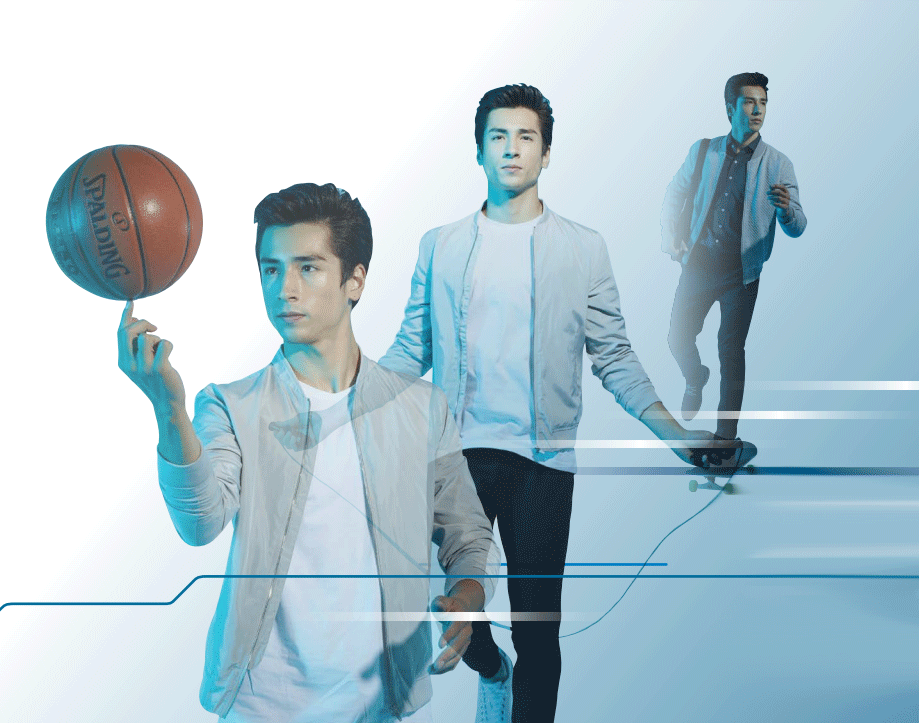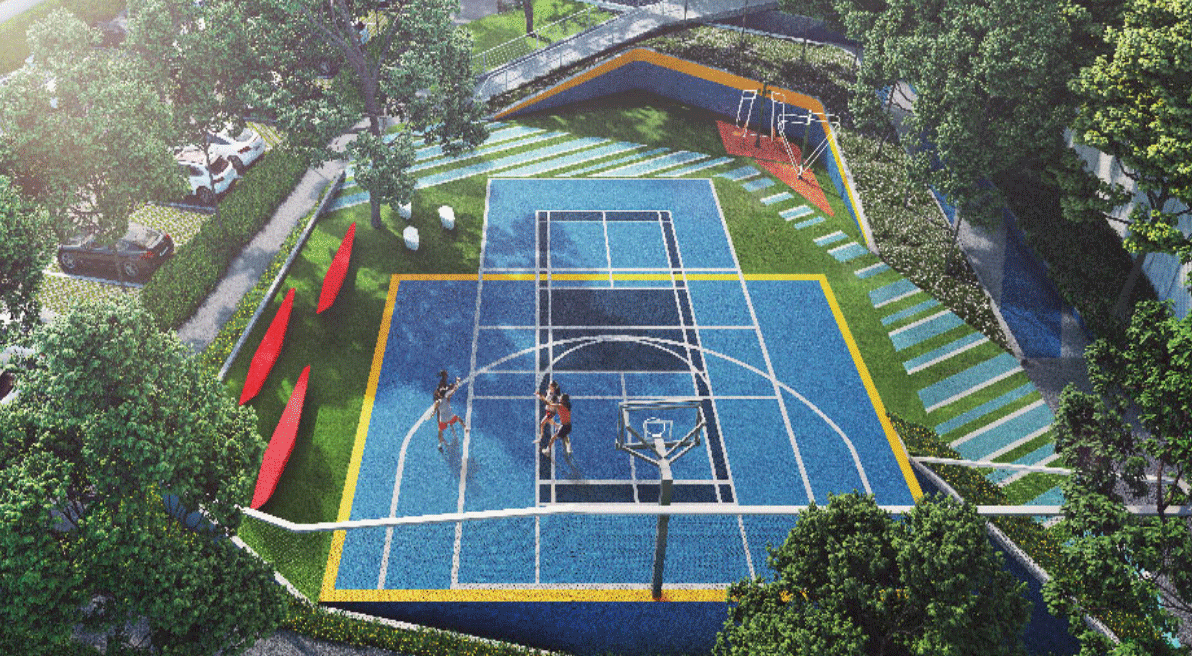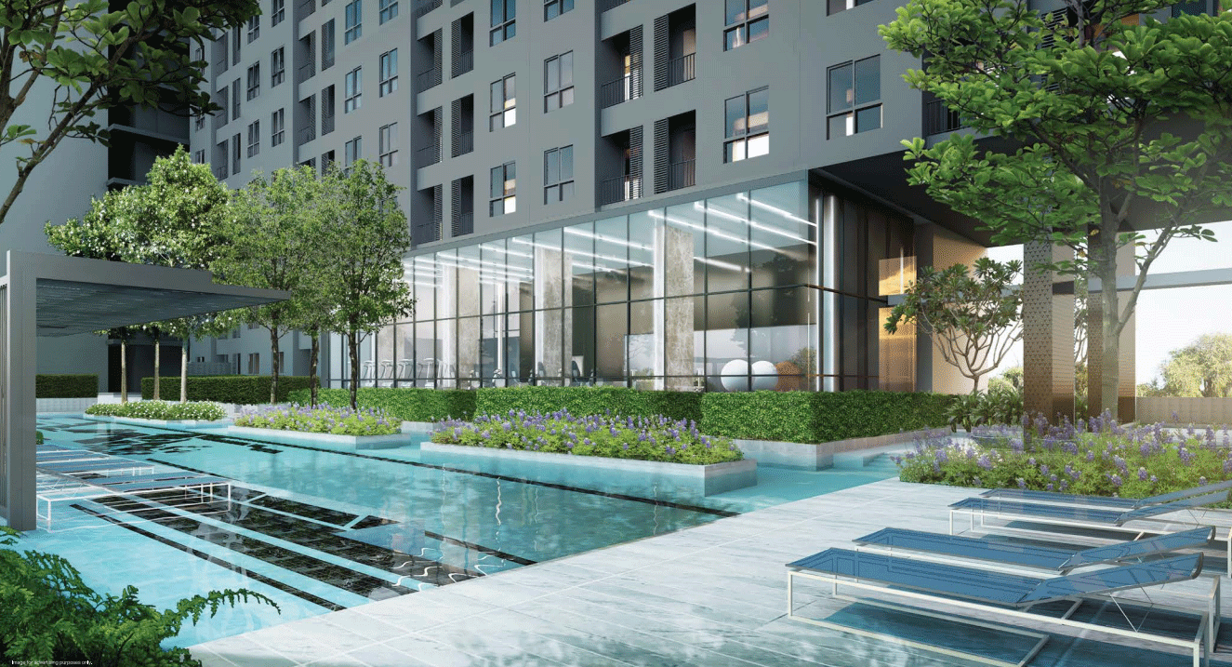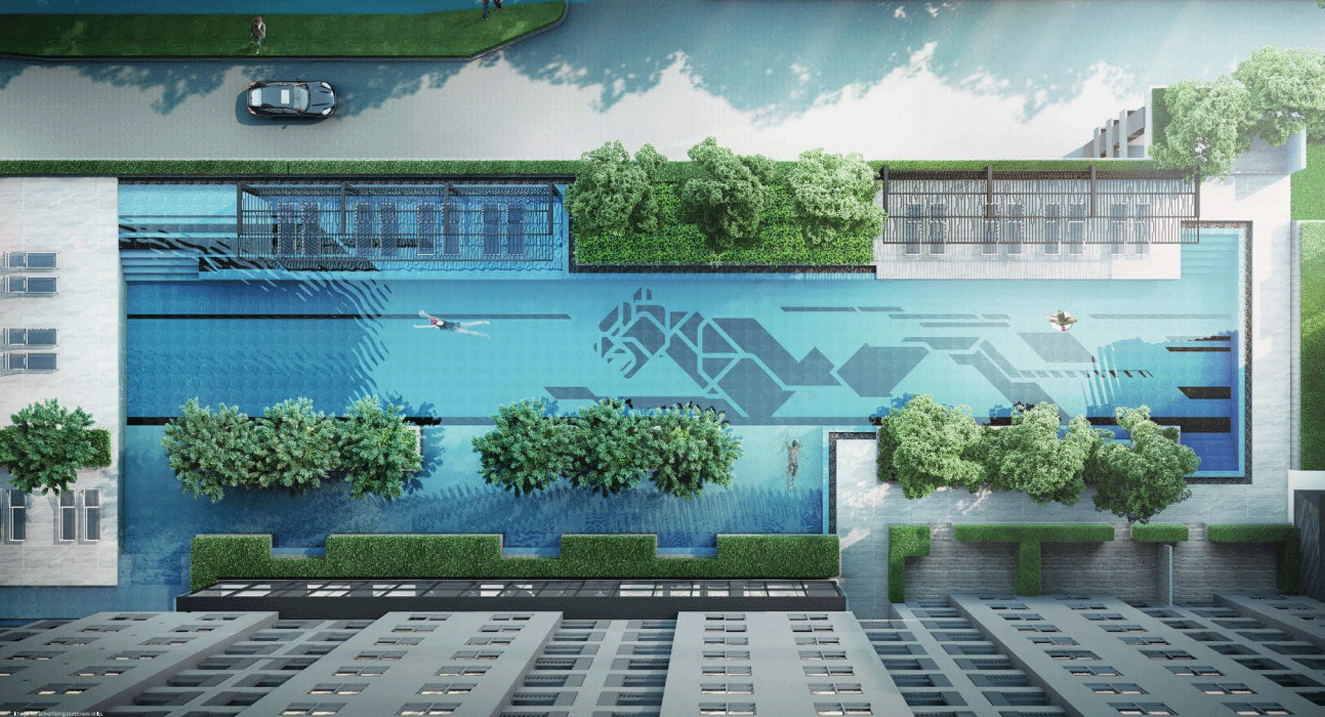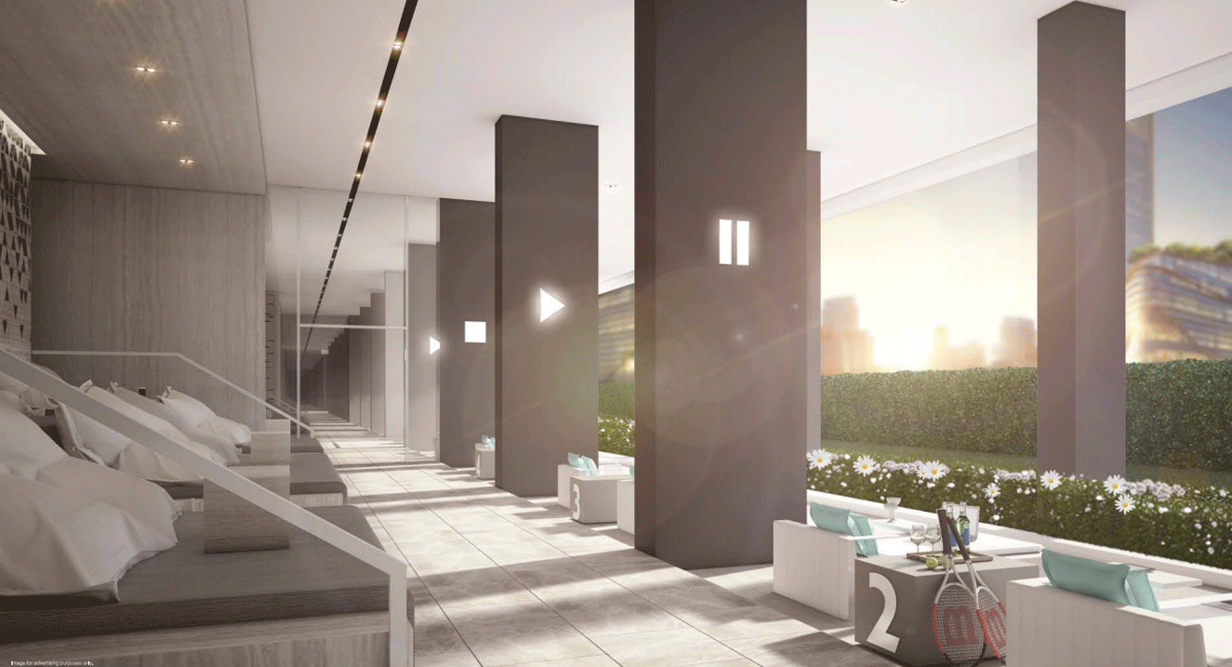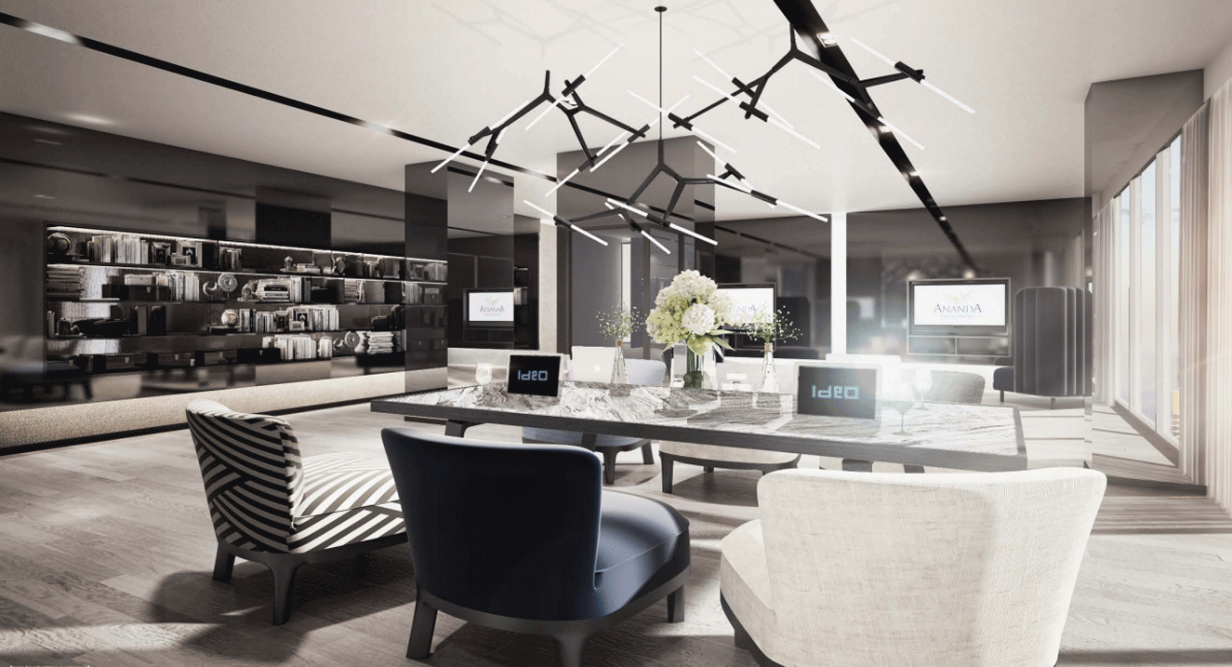Site Plan
Facilities
This residential project is tailored to the many needs of a dynamic lifestyle. We place an emphasis on the function of the space complemented by a vibrant street-art design and its uninterrupted solid lines. Set on a green plot of almost 1 Rai, Ideo Sukhumvit 93 is where you'll live, work and play to the fullest.
Customise your playground with energetic playscape. With our recreational breakthrough, the multi-sport courtyard is tailored to your preference and creativity. It meets the different demands of different outdoor activities under the "playscape" concept, combining play time with a visually relaxing landscape.
MULTI-SPORT COURTYARD
Take full advantage of our multi-sport courtyard, which is designed for your favourite pastime, including basketball, volleyball, and badminton.
WELL-BEING ATMOSPHERE
Thanks to our green space of nearly 1 Rail shrubs and flowers, you'll be able to get lungsful of fresh air to energise yourself on a daily basis.
OUTDOOR GYM
This outdoor gym space is where you'll take in lungsful of fresh air and sunshine while performing your Cross Fit training or other exercises
CHALLENGING TRACK
Challenge yourself on our running track that wraps around the development and our 500-meter trail running track.
CREATIVE FIELD
On this space of creativity, you can challenge yourself to a variety of games that you yourself invent.
Stimulate your motivation with energetic play space
Although a number of people may define their home life as passive and their time outside as active, you'll encounter both simultaneously at Ideo Sukhumvit 93. Our well-balanced, functional interior design will ignite the creativity within you and enable you to kick back relax at the same time. It's a true definition of a work-life balance.
DYNAMIC FITNESS
Like how your gym routine should know no limits, our spacious fitness centre is designed to usher in a delightful view of the garden and swimming pools thanks to the use of a double-height ceiling and large glass panel windows. The double space is with a kids' room opens to a 45-meter and a 25-meter swimming pool.
HYPERGRAND LOBBY
The lobby is designed to seamlessly fuse together the inside and the outside. While the indoor lobby shields you from the chaos of the city, it maintains a degree of movements and activeness in its interior design. This design element serves as a connection with the outdoor lobby, a shaded are that links two buildings together. The outdoor lobby is home to a laid-back relaxation area complemented by the view of the landscaped garden.




