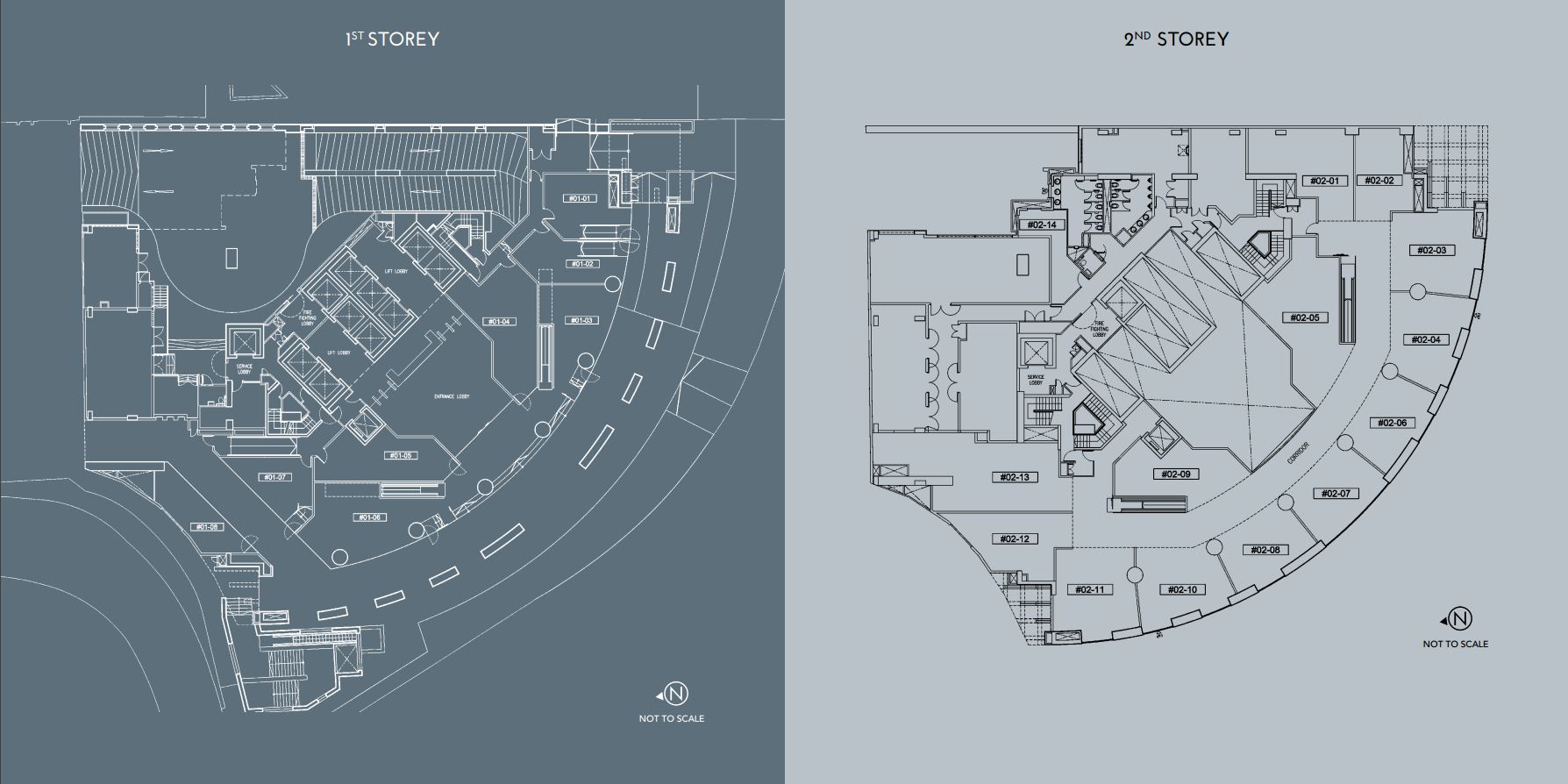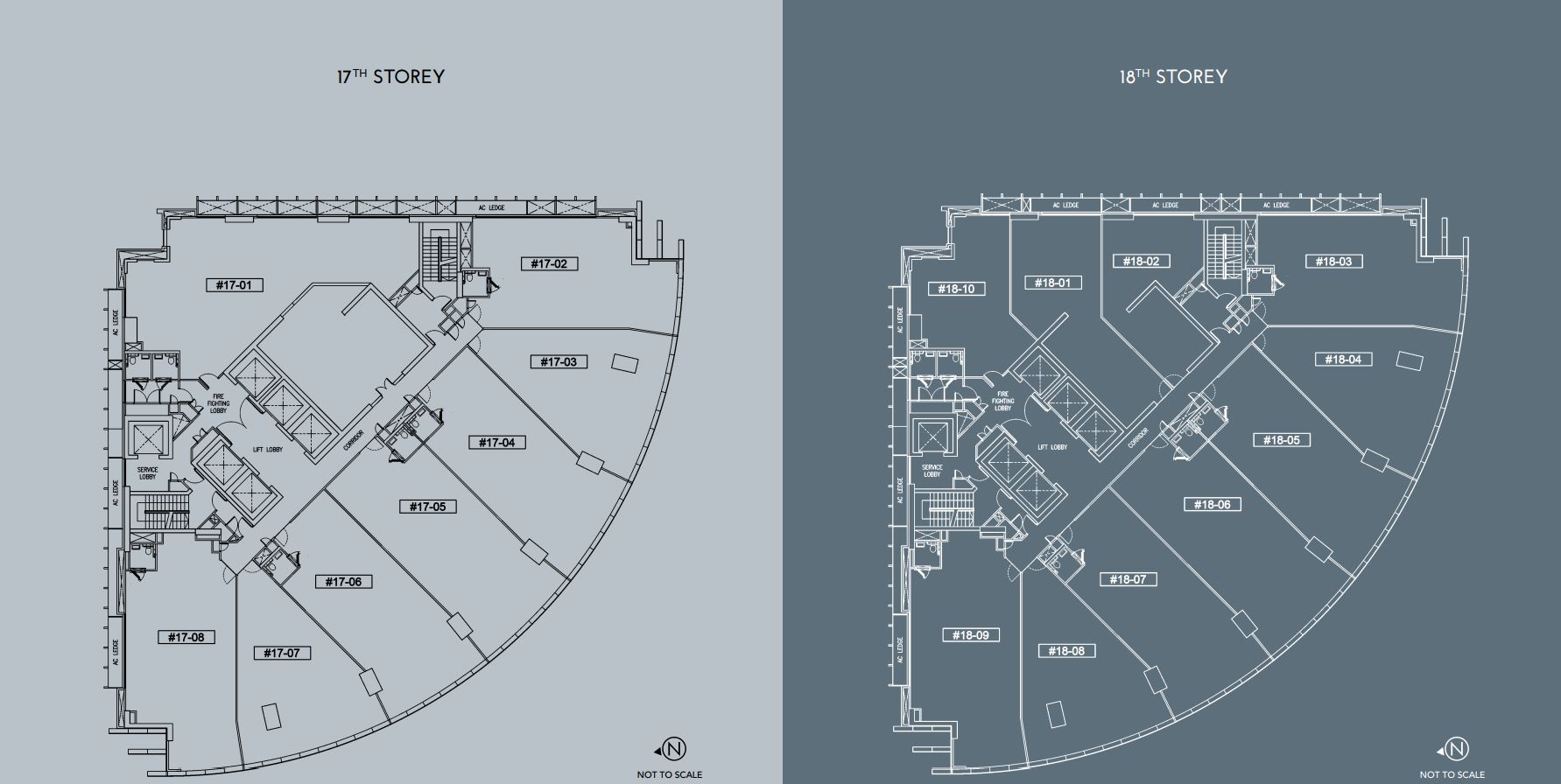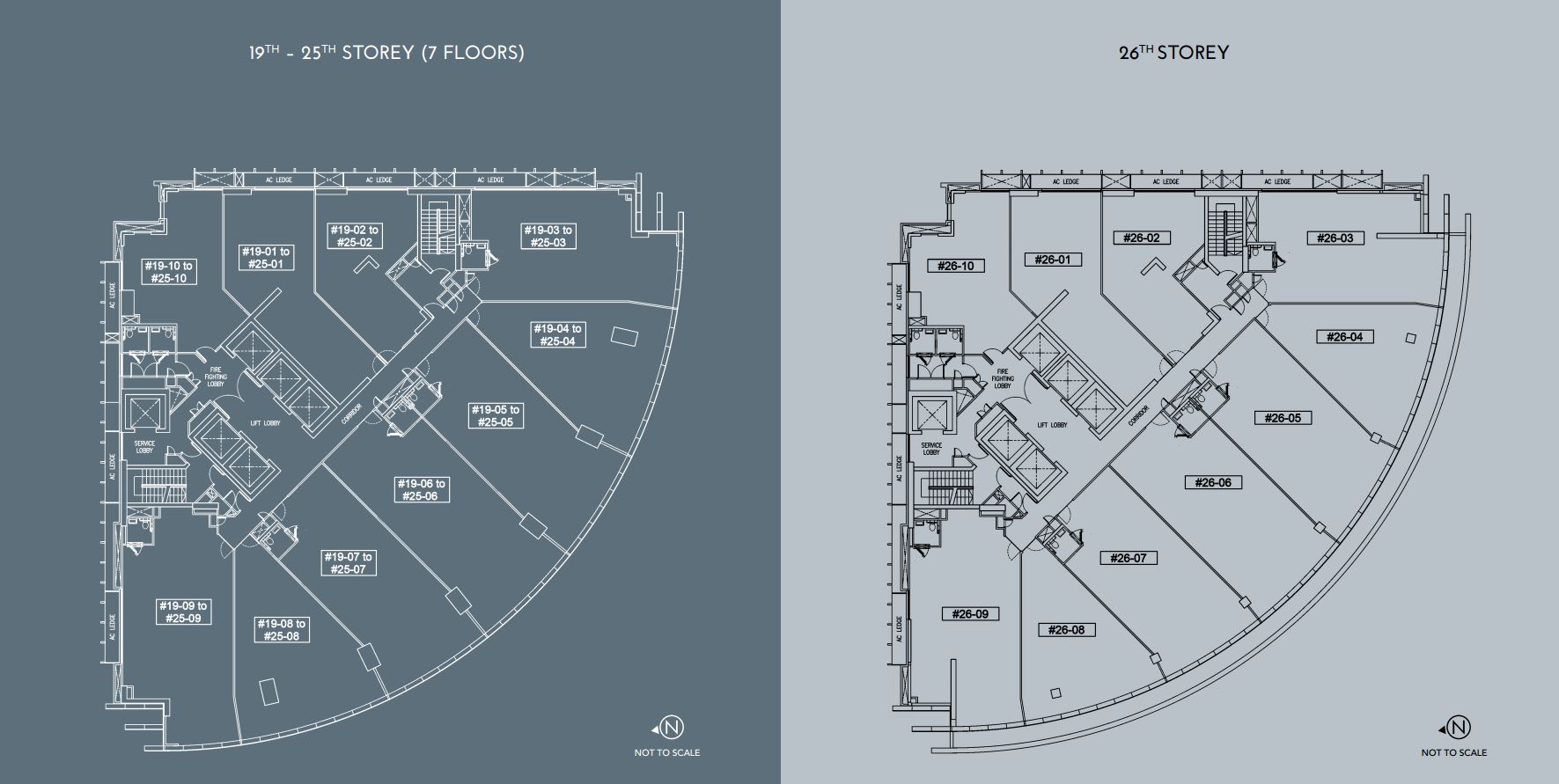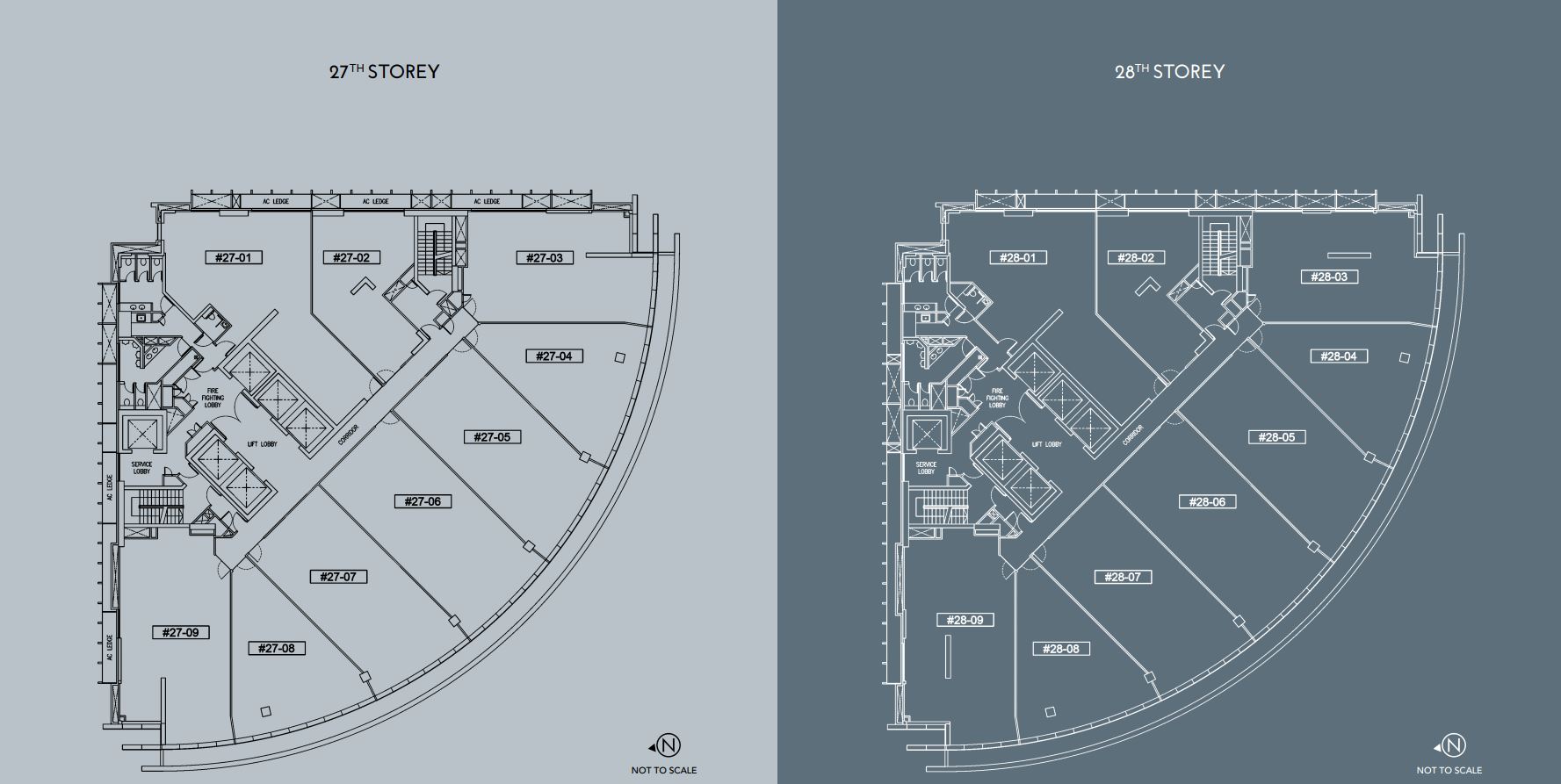GSH Plaza Floor Plans
GSH Plaza is a commercial property located at 20 Cecil Street, Singapore 049705 in District 01. This commercial space is primarily used for Office rental and sale. On the site of 23,433 sq ft, this project comprises 280 Units includes Retail & F&B (21 Units) and Offices (259 Units).
GSH Plaza Units Mix
| TYPE OF UNIT | NO OF UNITS | FLOOR |
|---|---|---|
| Office | 259 units | 3rd-28th from 480 sq ft to 1,700 sq ft |
| Retails - F and B | 21 units | 1st - 2nd |










