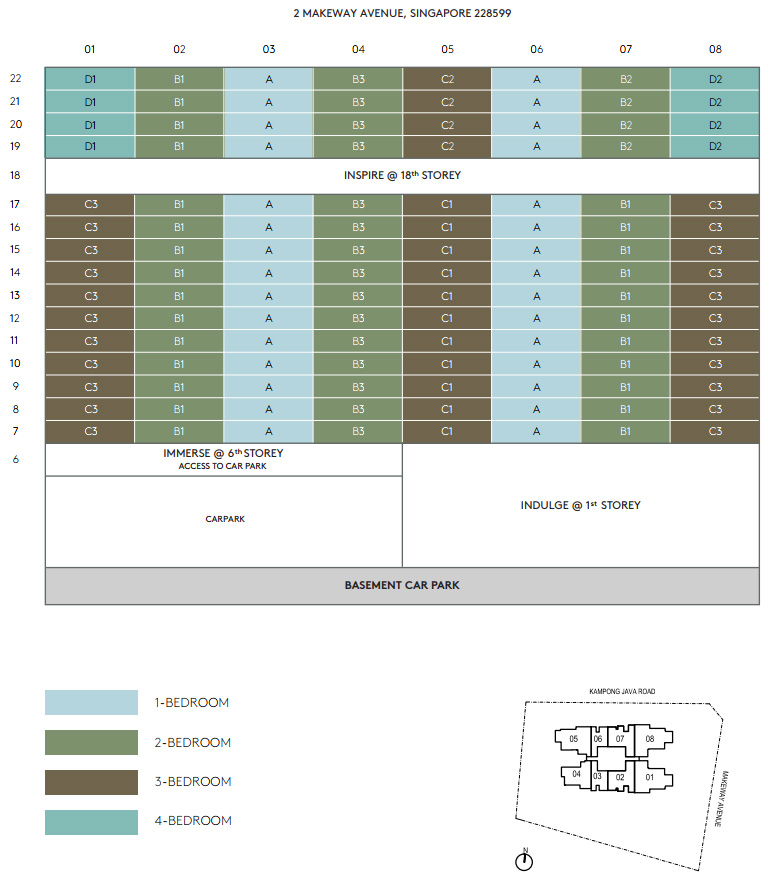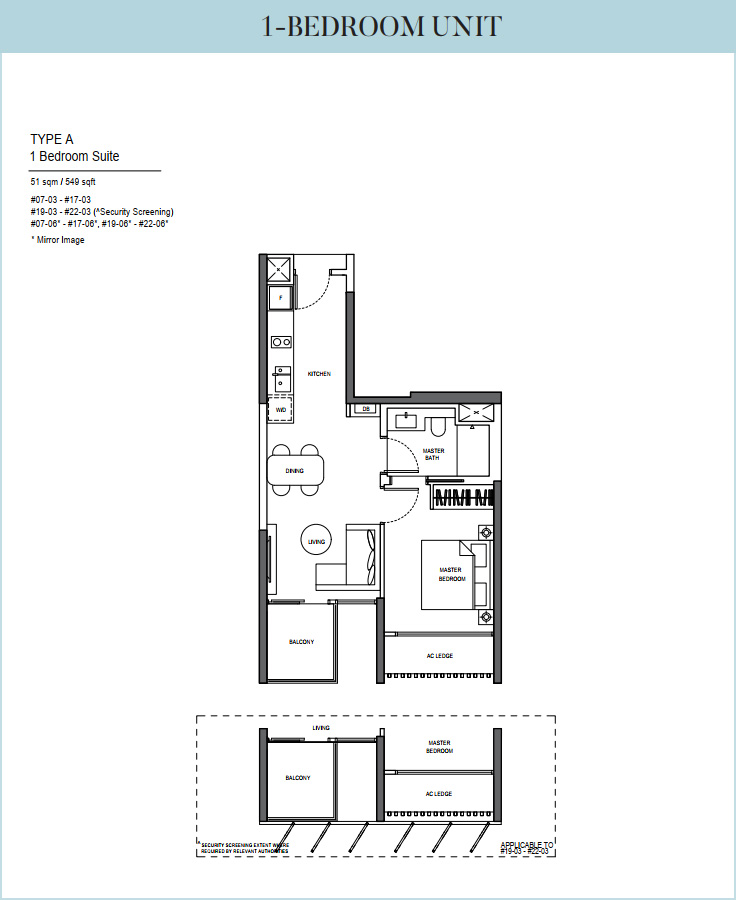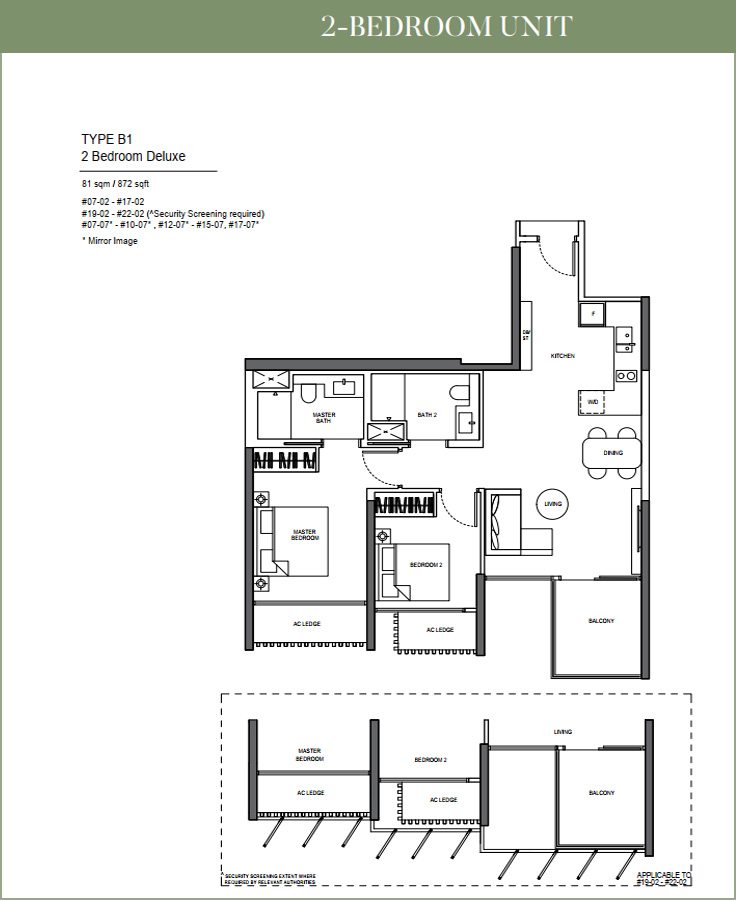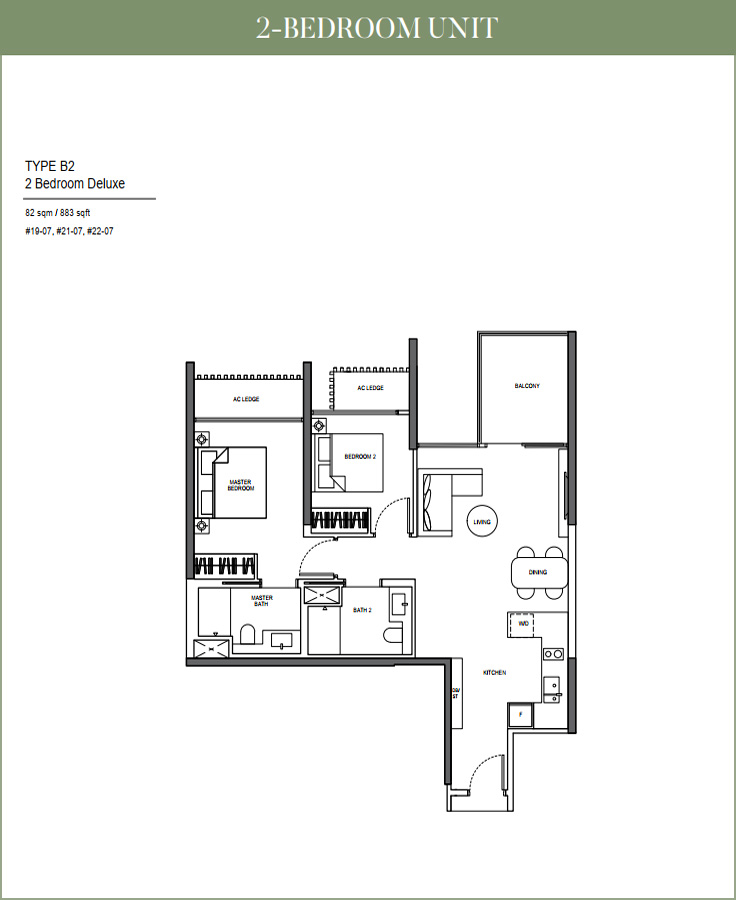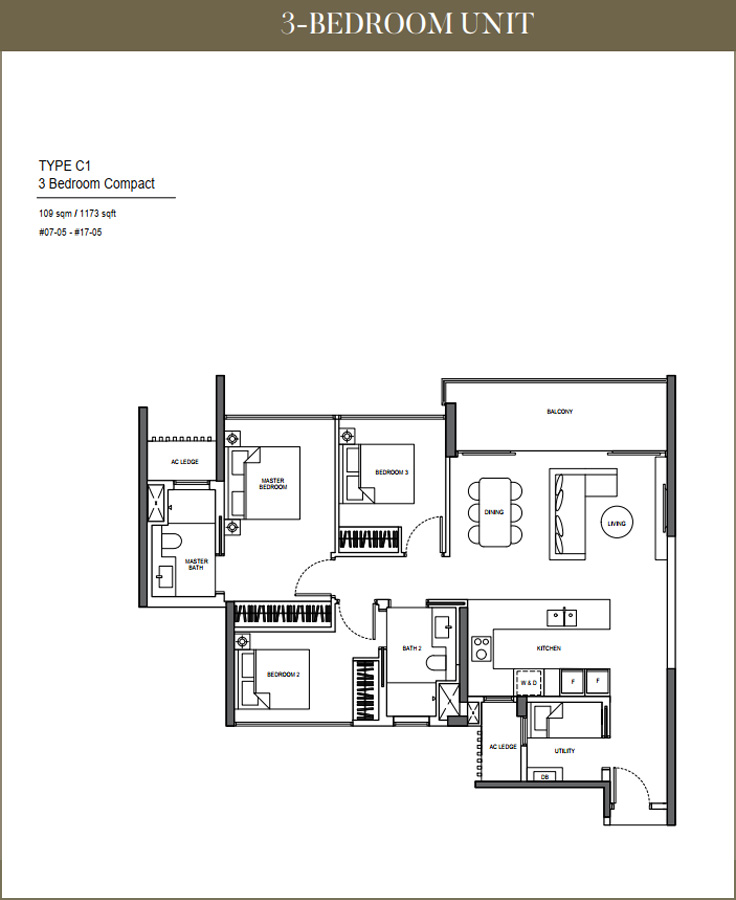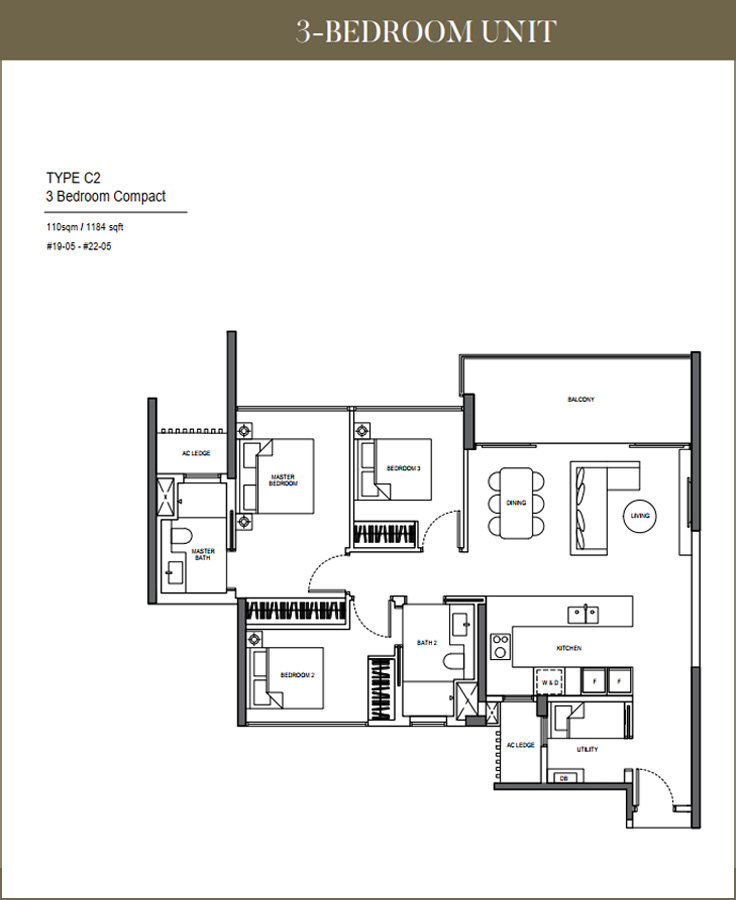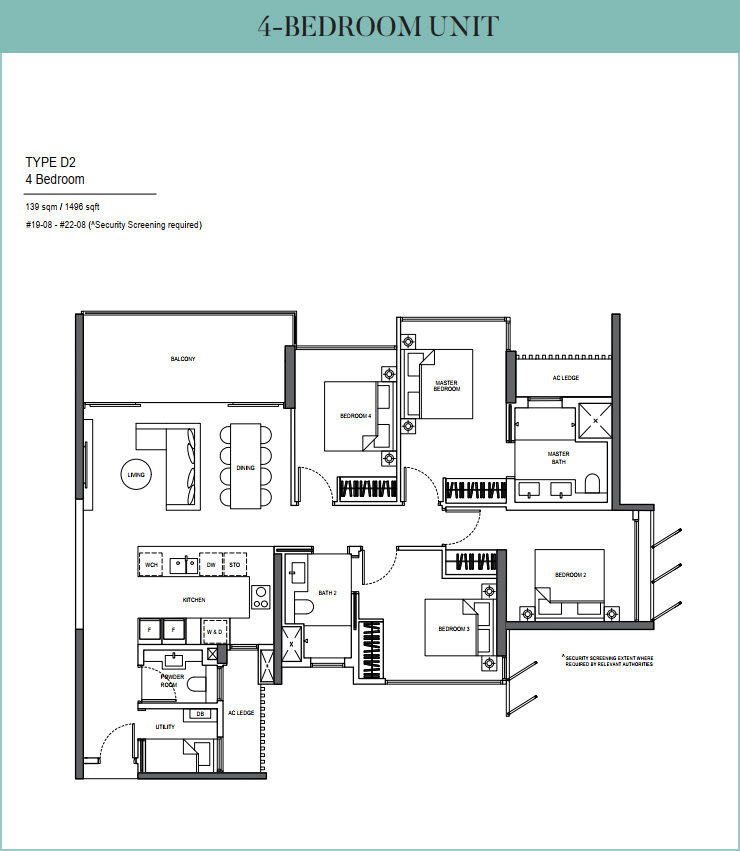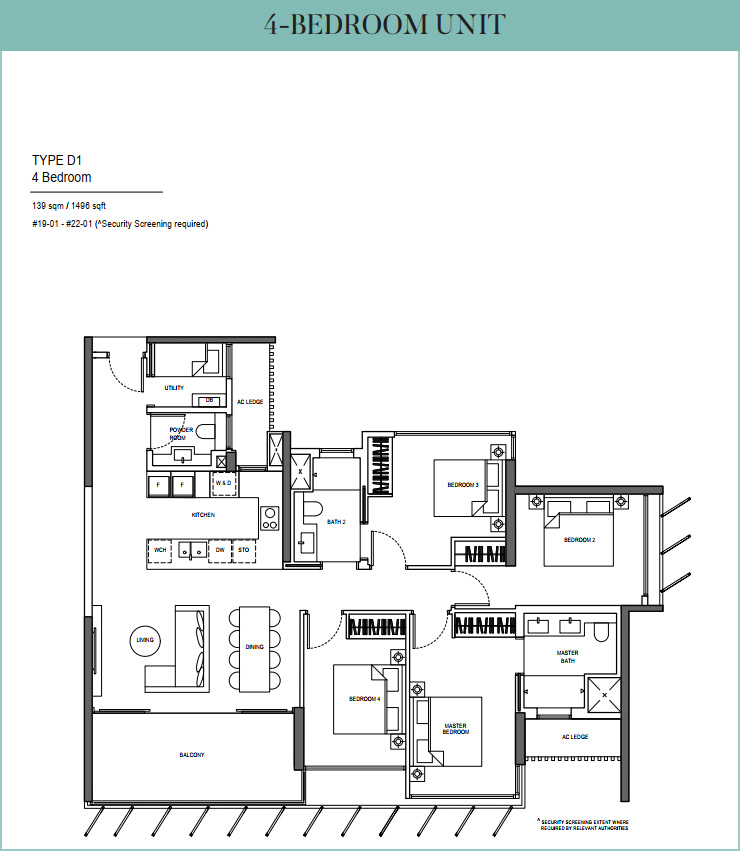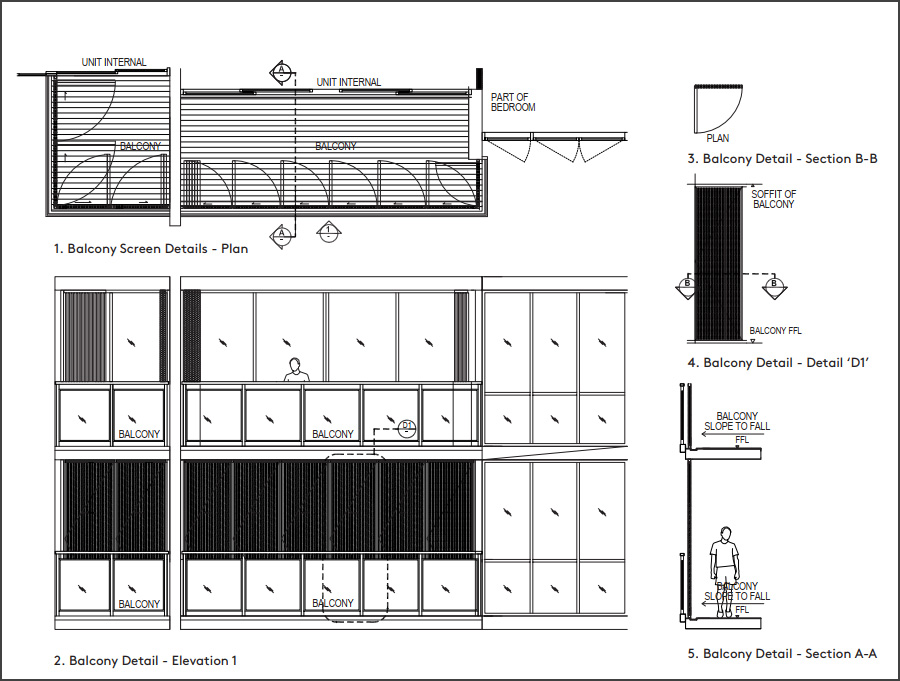The Atelier Units Mix
| Unit Type | Size Area (sqft) | No. of Units | |
| UNO - 1 Bedroom | A | 549 | 30 |
| DOU - 2 Bedroom | B1 B2 B3 |
872 883 915 |
26 4 15 |
| TRES - 3 Bedroom | C1 C2 C3 |
1,173 1,184 1,281 |
11 4 22 |
| QUAD - 4 Bedroom | D1 D2 |
1,496 1,496 |
4 4 |
| Total | 120 | ||
Floor Finishes
| 1 & 2 Bedroom (Warm Scheme) |
3 & 4 Bedroom (Cool Scheme) |
|
| Living | Marble | Marble |
| Bedroom | Engineered Timber | Engineered Timber |
| Kitchen | Marble | Tiles |
| Master Bath | Marble | Marble |
| Powder Room | - | Marble (C3, D1 & D2 only) |
| Common Bath | Tiles | Tiles |
| Balcony | Tiles | Tiles |
| Utiity Room | - | Tiles |




