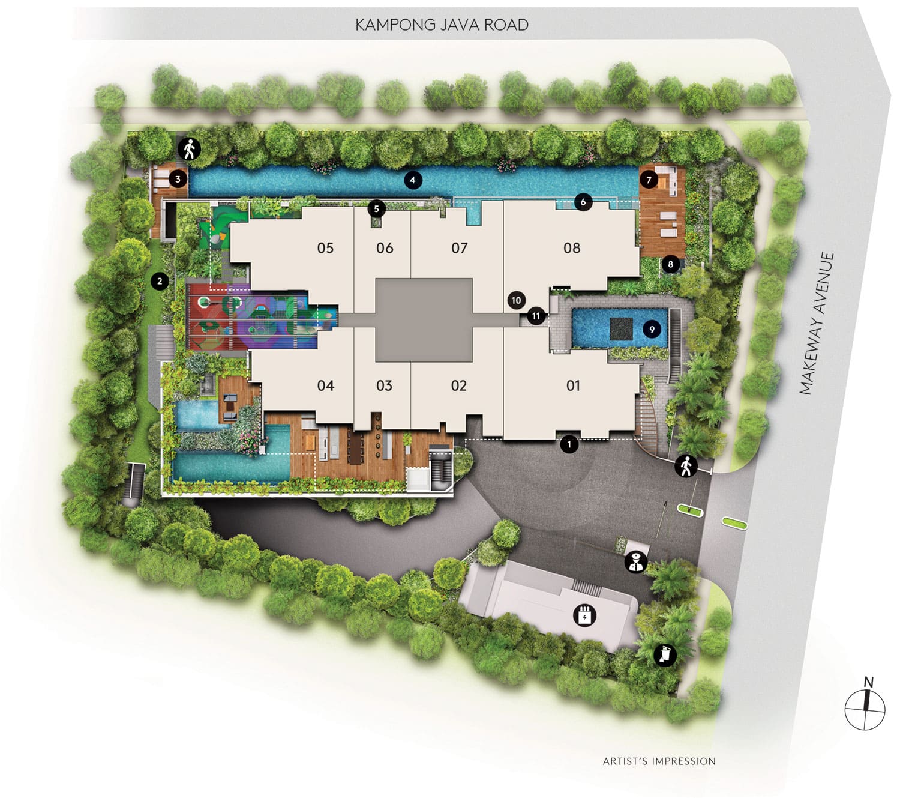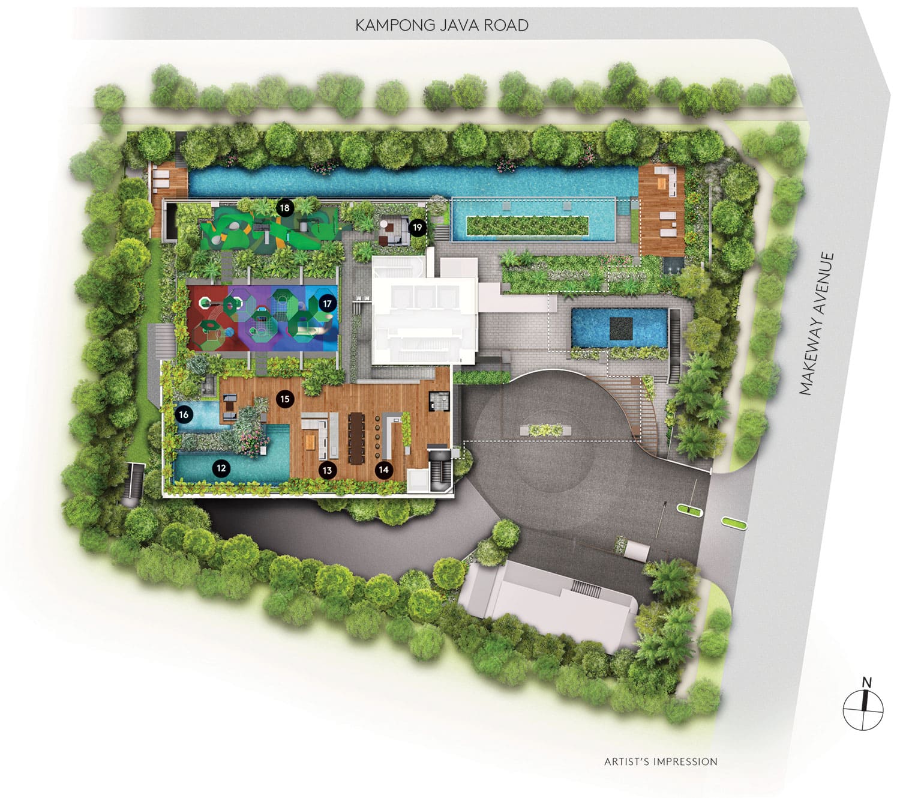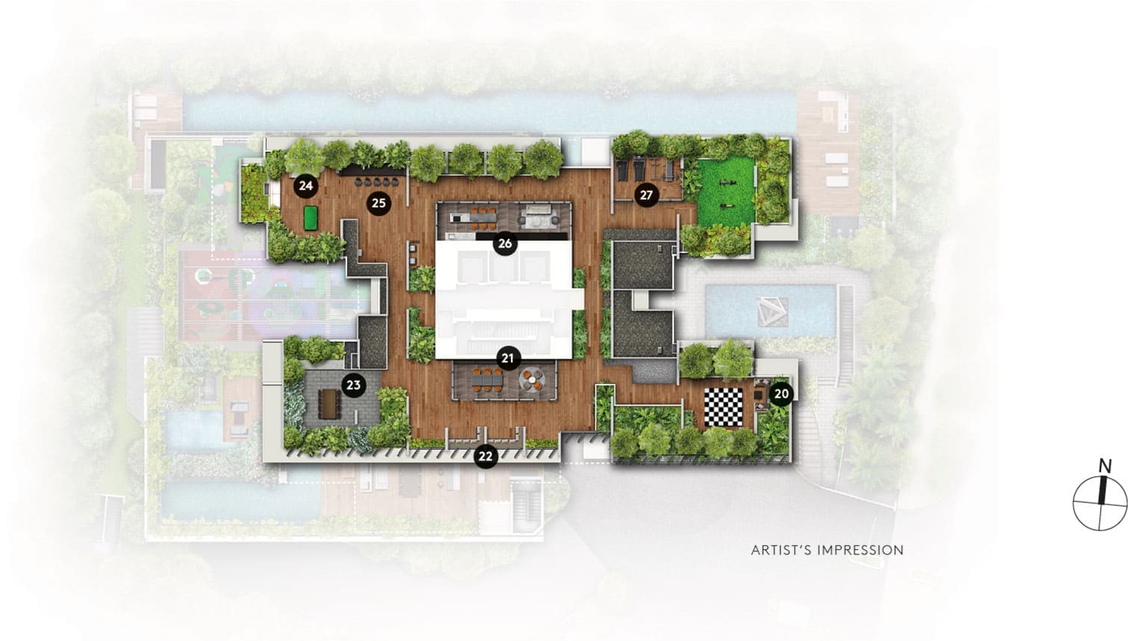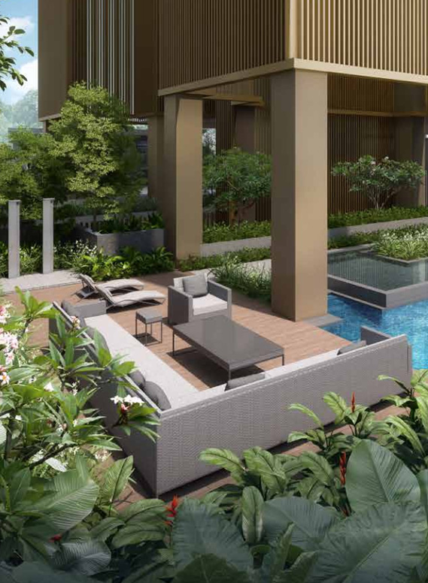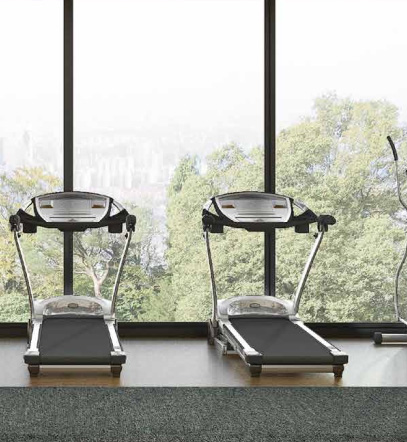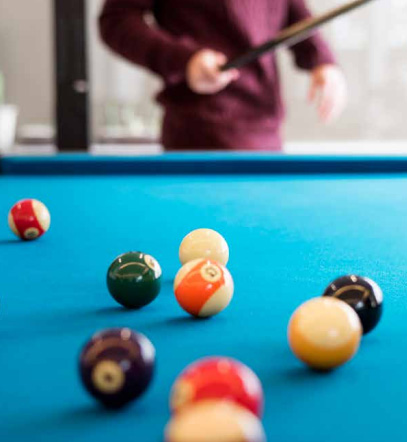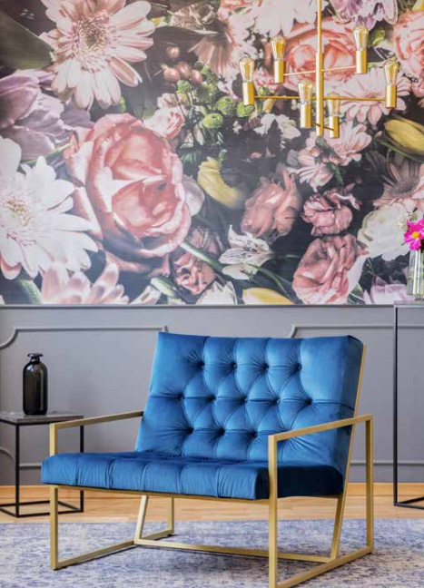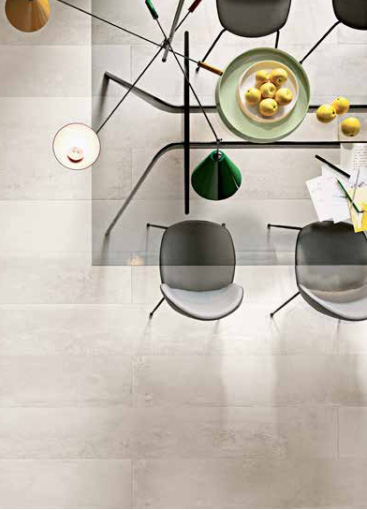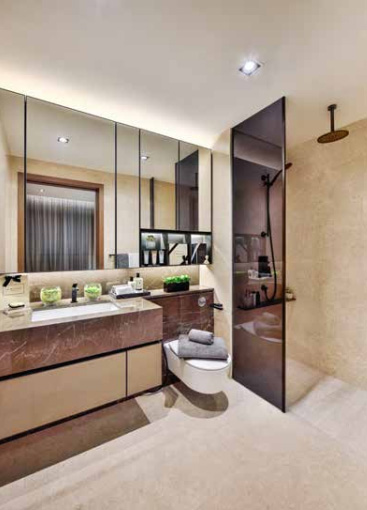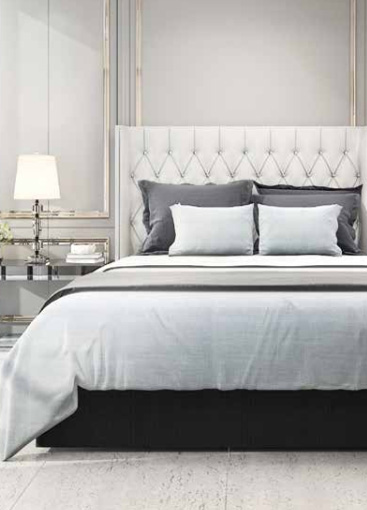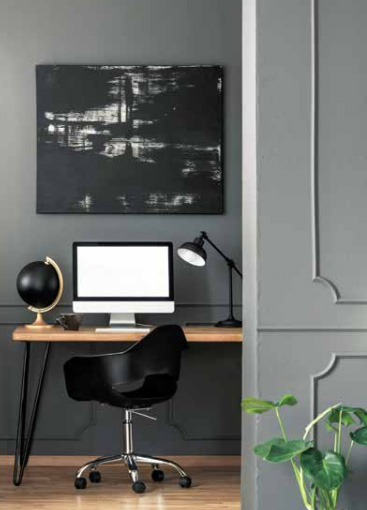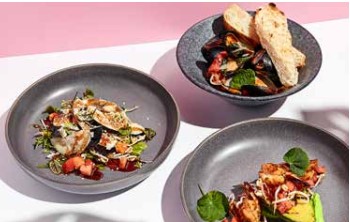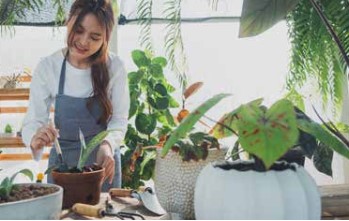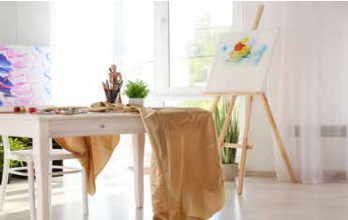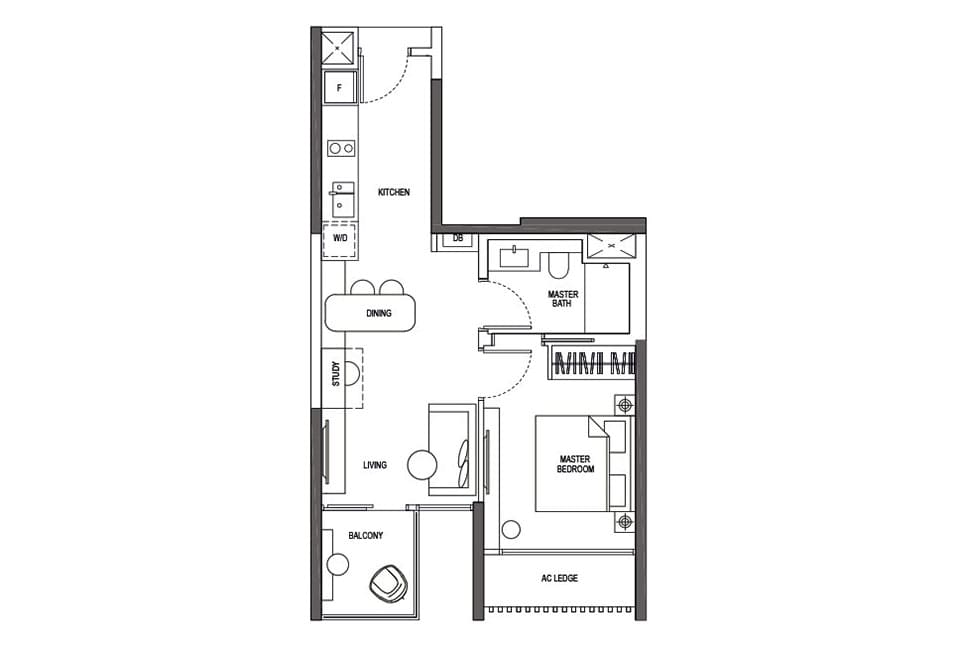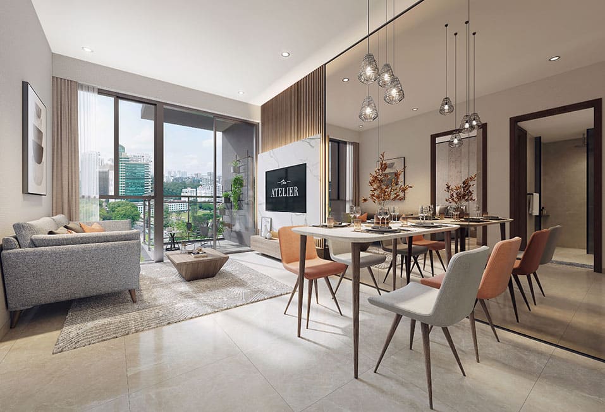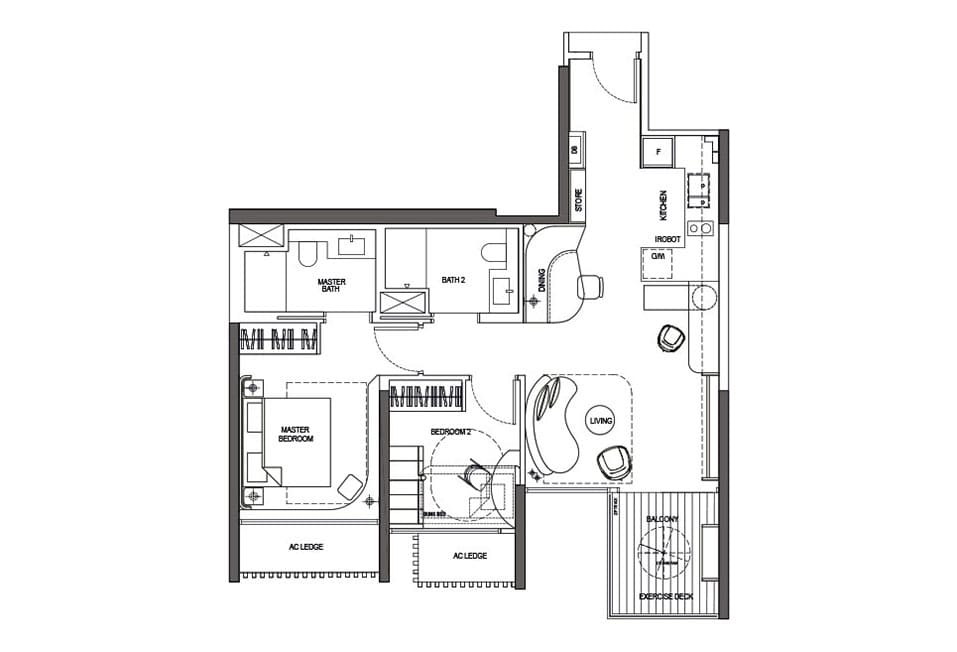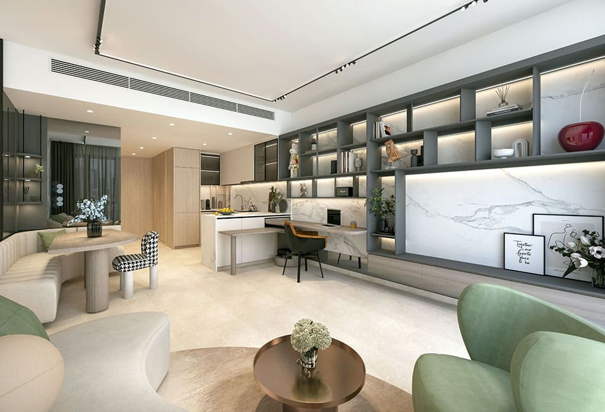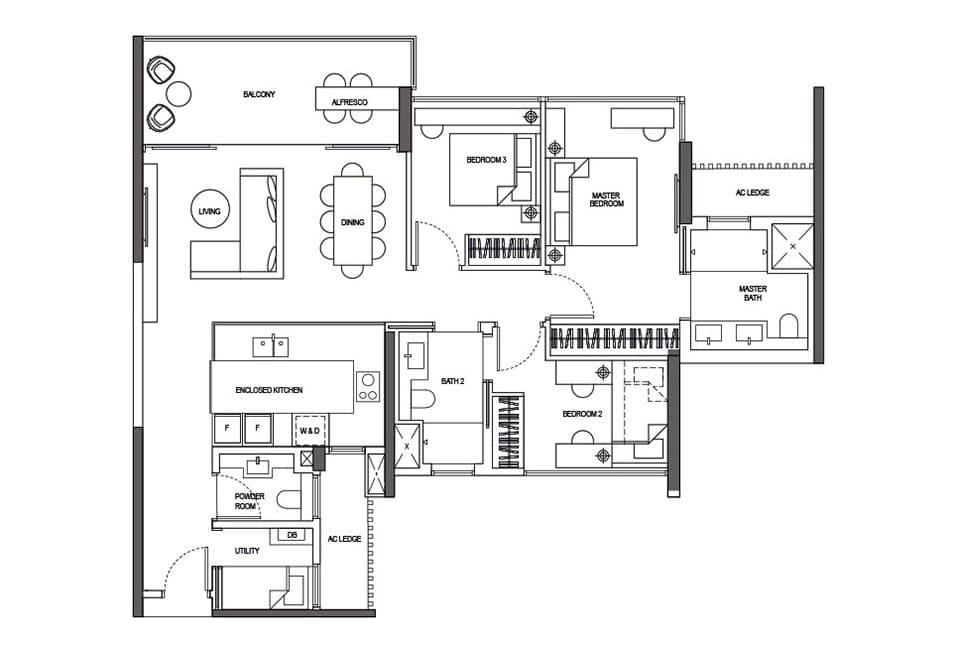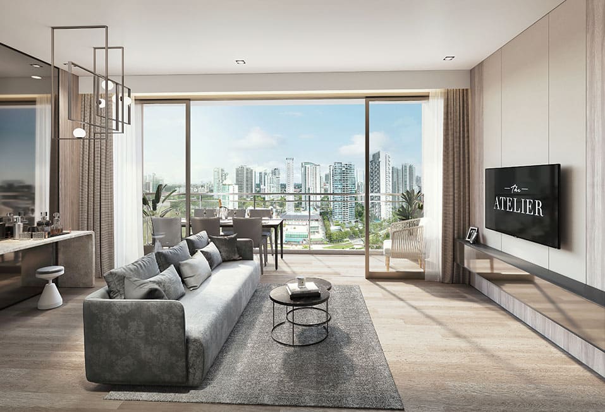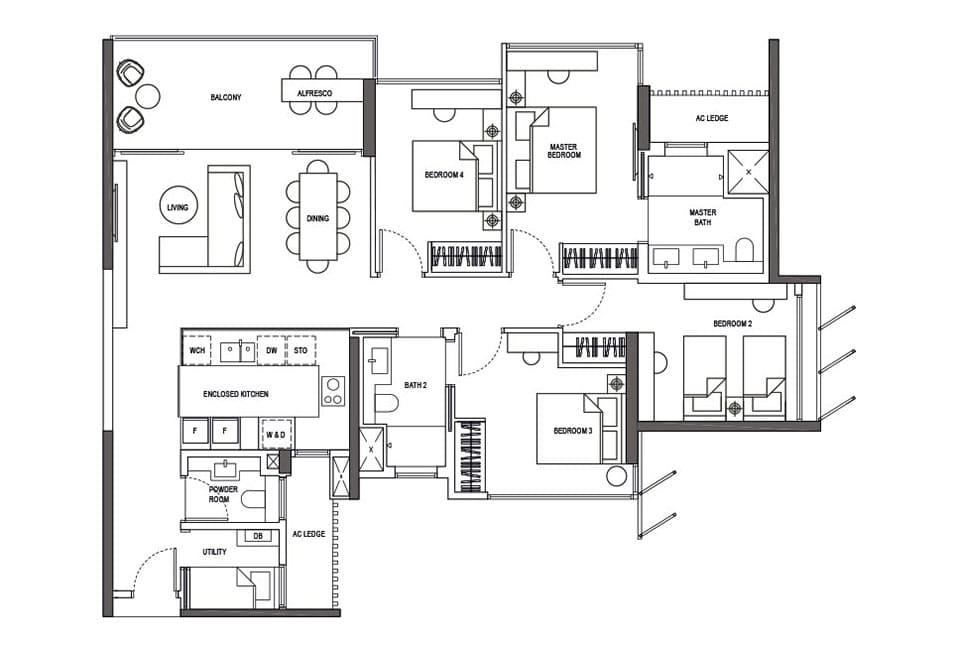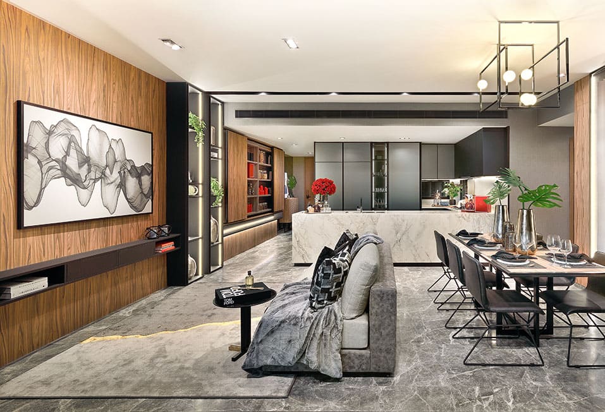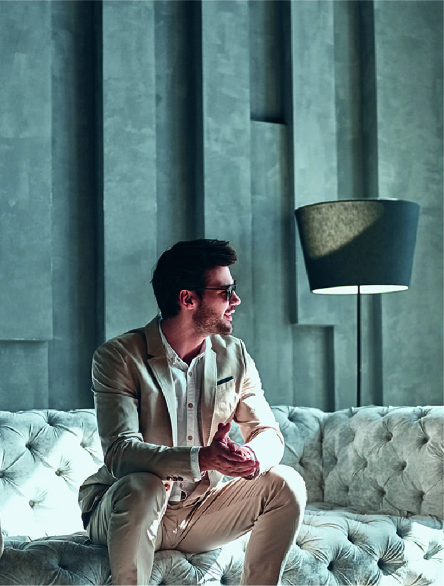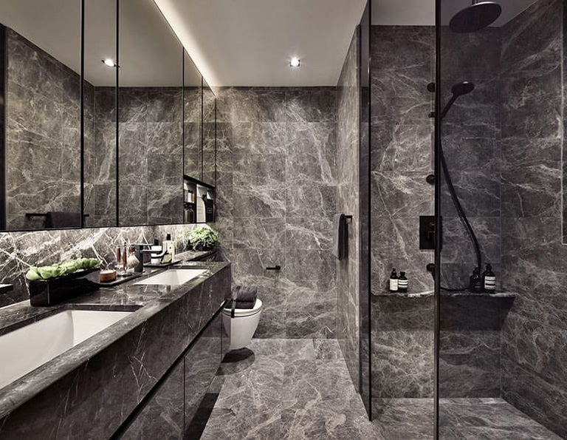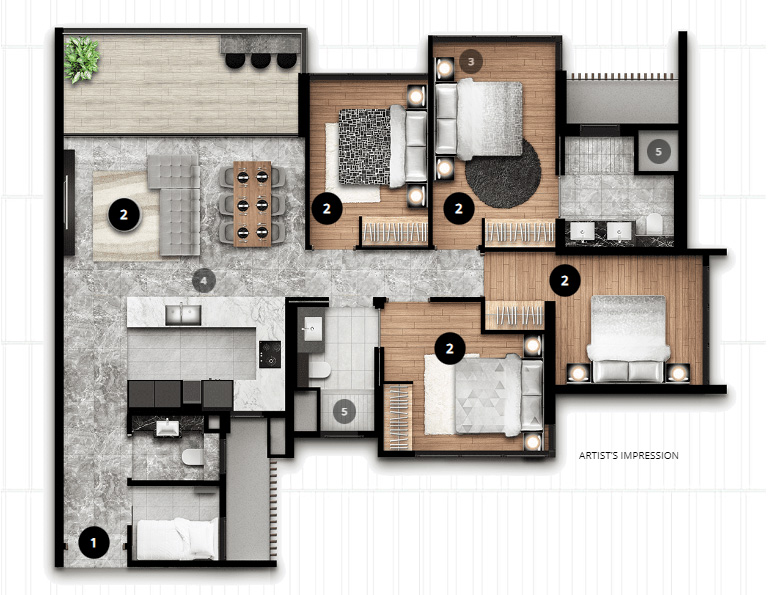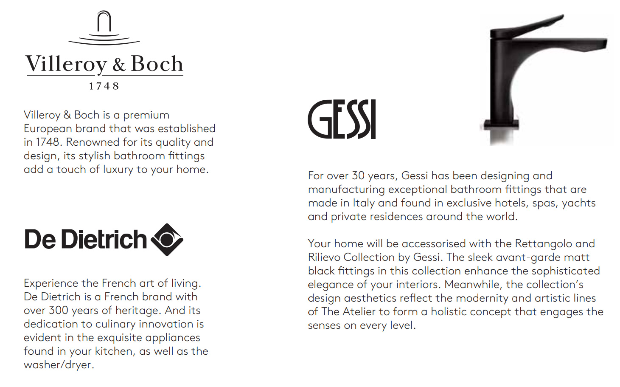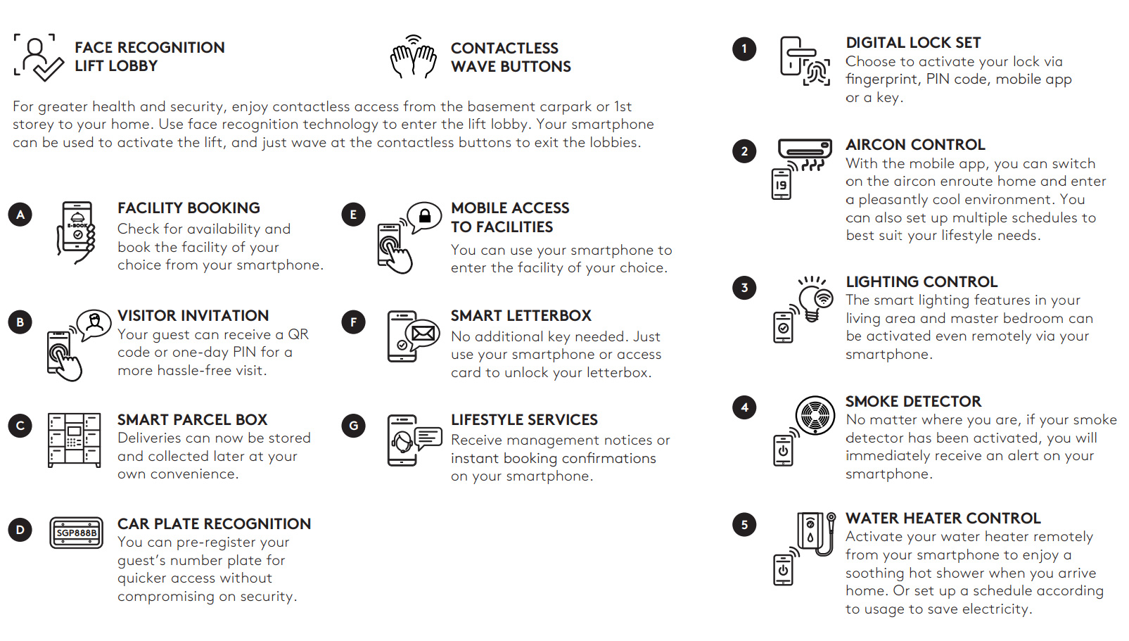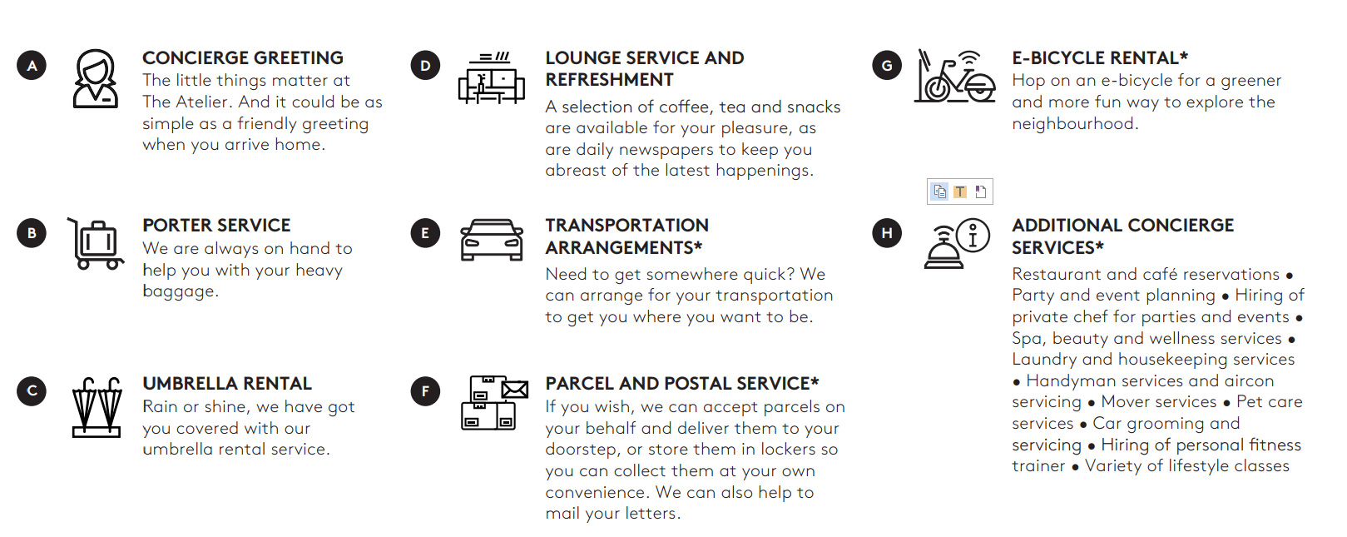The Atelier Site Plan
INDULGE @ 1ST STOREY
1. Arrival Piazza
2. Secret Garden Trail
3. Garden Courtyard
4. Aura Lap Pool
5. Garden Light
6. Reflective Pool
7. Poolside Cabana
8. Rainfall Shower
9. Art Sculpture
10.Steam Room
11.Concierge @ Atelier
Pedestrian Gate
Guard House
Substation
Bin Centre
IMMERSE @ 6TH STOREY
12.Sensory Pool
13.Epicure Dining
14.Bistro Dining
15.Sun Deck
16.Kids Splash
17.Tree Top Adventure
18.Kids Play
19.English Tea Pod
The Atelier Facilities
THE NOTION OF LUXURY #3
The Essence of Space
SHAPE THE SPACE, AND THE SPACE SHAPES YOU
In a space that exists beyond four walls, imagination thrives. In a place with only 120 residences, exclusivity reigns.
EVOLUTION OF SPACE
The Atelier is inspired by Unité d'habitation in Paris, which was designed by the great French architect Le Corbusier in 1952. With the same focus on communal living in a vertical garden city, The Atelier is designed with a seamless "ow of form, function and "exibility to optimise exclusive private living and communal spaces. Enjoy the freedom to transform spaces into conducive places that best suit your needs. Elevated to luxurious heights, The Atelier is a perfect harmony of living, playing, studying and working all coming together in a sleek architectural statement that you call home. For now, and even for the future, the essence of SPACE is truly in your hands.
COMMUNAL ATELIER
Spread across three distinct landscape levels, the Communal Atelier of luxury facilities has been carefully considered for your discerning pleasure. Discover ever-evolving experiences in lush spaces that will elevate the concept of work-study-socialise.
The new art of making an entrance
The peaceful road leading to The Atelier paints a tranquil picture for what is to come. As you enter this lush oasis in the city, be welcomed by the serene artistry of the Arrival Piazza. Framed by lofty ceilings and manicured gardens, a sophisticated visual statement is created to befit this haven of exclusivity you call home.
Sanctuary reimagined
Fringed by tropical flora and exuding an air of sophistication, escape to your aquatic sanctuary. Immerse in the inviting waters of the Aura Lap Pool to centre the mind and body. And emerge rejuvenated. Or lounge in the poolside cabana for a quiet tête-à-tête with a loved one.
Rethink the way we meet
With the city as your backdrop, gather your friends and family and come together for a gastronomic adventure. Or turn this refreshingly verdant poolside setting into an online meeting venue or work-fromhome space with an impressive difference.
Imagination at play
Let your children’s imagination take flight in this fun playground! Besides exercise, outdoor play also gives them an outlet to express themselves while helping to build their self-confidence.
When inspiration is high on your list
Head up to the 18th storey to a space that inspires creativity, motivates learning, and enhances productivity. Quiet areas offer the privacy you need to concentrate on work or study. Meanwhile, the function room is ideal for collaborative and networking sessions, or to foster connections between family and friends.
Celebrating life at the top
Transform the Atelier Clubhouse into the perfect place to showcase your culinary skills for your friends. Or celebrate special occasions by organising afternoon high tea with quiet enjoyment at the Clubhouse. If you prefer something more intimate, you can commemorate your special day with a romantic dinner just for two.
Set your Fitness goals sky-high
With a bracing view of the city skyline to keep you energised, prepare for a dynamic workout at Serenity Fitness. Take in the breathtaking views for a one-of-a-kind yoga session in the sky at the City Sky Deck. Or gather your friends for a fun game at The Billiard.
HOME ATELIER
Generously sized for comfort, the Home Atelier is designed for maximum adaptability as your life and needs evolve through time. With more space, craft an individualised live-work-rest ecosystem that expands the boundaries of the physical space.
Luxuriate in the assurance that even the finest details and functions are rigourously considered and refined. And every design reflects the spirit of originality and craftsmanship of quiet luxury and understated elegance.
Blooming with creativity
The spaces of each residence invite you to explore the beauty of possibilities and create your own unique home to suit your individual lifestyle and needs.
The Pâtissier’s Atelier
The secret ingredient to making the most scrumptious of pastries is always love. And you will love creating in a kitchen that comes well-equipped with premium French De Dietrich appliances
The Chef’s Atelier
Let the highly functional galley or stunningly grand open kitchen be your culinary playground to inspire you to unleash your master chef aspirations.
The Botanist’s Atelier
With natural light flowing into your home, you can grow an indoor garden to nurture nature’s beauty. Or transform your balcony into a garden in the sky.
The Artist’s Atelier
With the views as your inspiration, take advantage of the beautiful natural light all around and set up y
The Social Media Atelier
Choreograph the latest dance moves for TikTok in the spacious living area. Or create a makeup tutorial or fashion Instagram Reel in the generously sized bedrooms.
1-BEDROOM UNIT
51 sqm / 549 sqft
Sizable and efficient 1-bedroom layout for comfy bachelor/bachelorette living.
Galley open concept kitchen with ample counter space, a dual sink, an induction hob with hood, integrated fridge, microwave oven, washer cum dryer, top and bottom cabinets for storage, and open shelving for condiments.
Spacious living and dining area for a functional study area.
Roomy balcony that can be styled with a bar counter or lounge corner to chill and relax after work.
Huge master bedroom that can fit a king-size bed, a TV console and a dresser. Also comes with a full-length wardrobe with a safe.
Luxurious master bathroom with premium finishes and matt black fittings.
2-BEDROOM UNIT
81 to 85 sqm / 872 to 915 sqft
– Spacious 2-bedroom layout that is ideal for young couples.
– Lifestyle open concept kitchen with a roomy work space and ample counter space. Fully fitted with a dual sink, induction hob with hood, integrated fridge and microwave oven, washer cum dryer, top and bottom cabinets for storage, and open shelving for condiments.
– Spacious living and dining area that can be turned into a functional study area or a hobbies corner.
– Sizeable balcony that can be transformed into relaxation corner for lounging, a gardening spot for your potted plants, an exercise deck with a smart fitness mirror, or for drinks by placing a bar counter and bar stools.
– Master bedroom that is huge enough for a king-size bed. Also comes with a wardrobe that includes a safe, and space for a TV console and a dresser.
– Master bathroom with premium finishes, stylish matt black fittings, and a rain shower where you can unwind after a long day at work.
– Sizeable common bedroom that can fit a queen-size bed, and flexible enough to turn into an office when working from home.
3-BEDROOM UNIT
109 to 119 sqm / 1173 to 1281 sqft
– Exceptionally spacious 3-bedroom unit that is perfect for a family with young kids.
– Open concept kitchen with luxury satin-glass cabinets for plenty of storage space.
– Built-in appliances from premium French brand De-Dietrich (gas hob and hood, oven, integrated fridge, washer and dryer) for true functionality and efficiency.
– Generous living and dining area that is large enough to fit a 4-seater sofa and 8-seater dining table.
– Wide balcony to style up with your own hobbies corner, or turn it into an alfresco dining venue for socialising with friends.
– Utility room can be converted into a room for the helper, or for extra storage space.
– Sizeable common bedrooms that can fit in a queen-size bed or two single beds. There is also space for study tables to suit your family’s lifestyle needs.
– Grand master bedroom that can fit a huge king-size bed, with space for a work-from-home corner or a dresser. Comes with a wardrobe with an accessories tray and a safe.
– Sophisticated master bathroom in premium marble finishes with designer matt black fittings, and styled with a long vanity and his and her sinks. There is also a large shower area with his and her rain showers.
4-BEDROOM UNIT
139 sqm / 1496 sqft
The crème de la crème of The Atelier. Only eight of these premium 4-bedroom units are available.
– Generously spaced 4-bedroom unit for multi-generation living.
– Grand lifestyle kitchen with luxury satin-glass cabinets with ample storage for your kitchen ware and groceries.
– Functional kitchen with built-in appliances from De-Dietrich, the premium brand from France. Appliances include a gas hob and hood, an oven, a steam oven, a dishwasher, a wine chiller, a two-door integrated fridge, as well as a washer and a dryer.
– Commodious living and dining area with ducted air conditioning for more efficient cooling. Large enough for a 4-seater sofa and an 8-seater dining table.
– Balcony that is wide enough to style into a space for your hobbies, or into an alfresco dining area that is great for entertaining friends and bonding with the family.
– Provision of a utility room that also serves as the helper’s room, or as an additional storage space.
– Comes with a powder room which may be used as a guest bathroom, or as an additional bathroom for use during the morning rush.
– Three sizeable common bedrooms where each one can fit in a queen-size bed or two single beds with enough room for study tables.
– Grand master bedroom that is large enough for a huge king-size bed with ample space for a dresser or a study area. Keep clothes and valuables in the wardrobe that comes with an accessories tray and a safe.
– Luxurious master bathroom that is finished in premium marble, with stylish designer matt black fittings, and a long vanity with his and her sinks. For ultimate indulgence, step into the large shower area that comes with his and her rain showers.
THE NOTION OF LUXURY #4
The Essence of MOTION
THE ONLY WAY IS UP
When the essences of TIME, PLACE and SPACE are in perfect equilibrium, value is set in MOTION.
VALUE
The Atelier is designed with a luxury of space for its residences. Space and "ow are also meticulously curated to maximise space for maximum value. Such a large space at a great value may be harder to !nd in the future. This makes The Atelier akin to a highly desired and valuable collector’s item. The Atelier is also within 1 km* to some of Singapore’s most renowned schools, offering priority opportunity for school admission.^ So make The Atelier your wise investment choice now as there are only a very limited number of 120 exclusive residences in this prestigious development.
Fitted And Finished With Branded Perfection
Smart In Every Way
The home of the future is here today. Home appliances and devices with smart home capabilities can now be integrated into an all-in-one smart home gateway. Enjoy the true convenience of accessing everything from your smartphone, wherever you may be, and at any time of the day.




