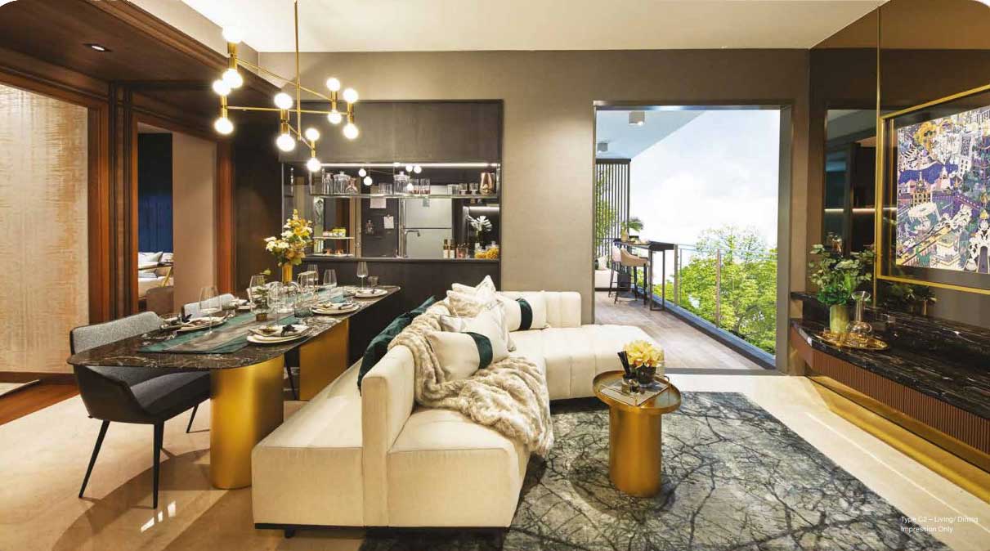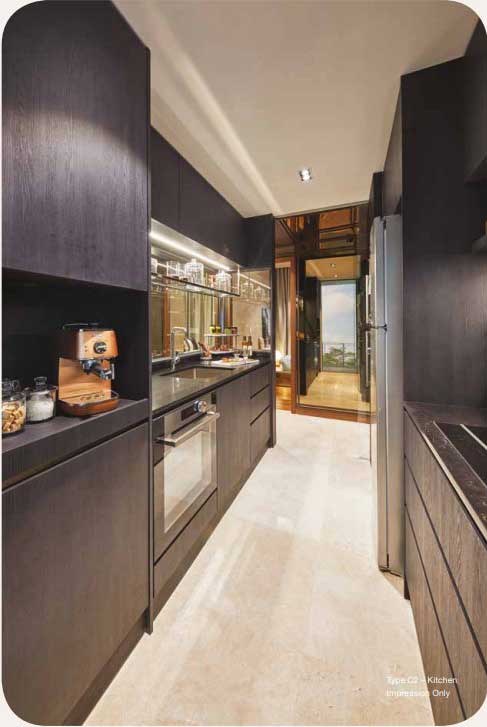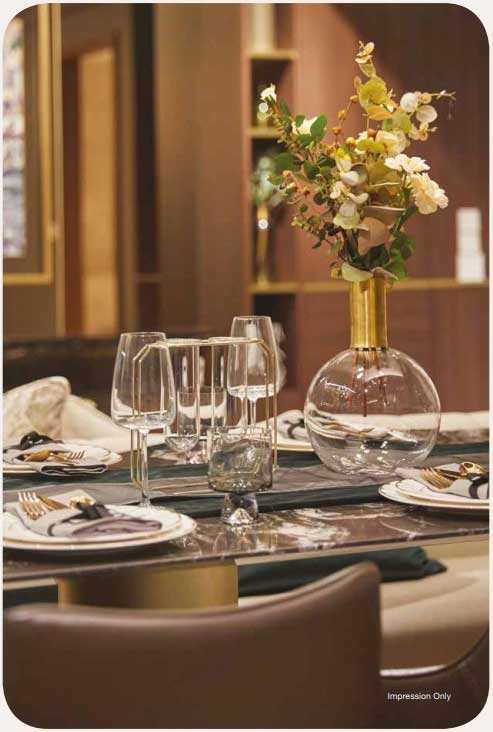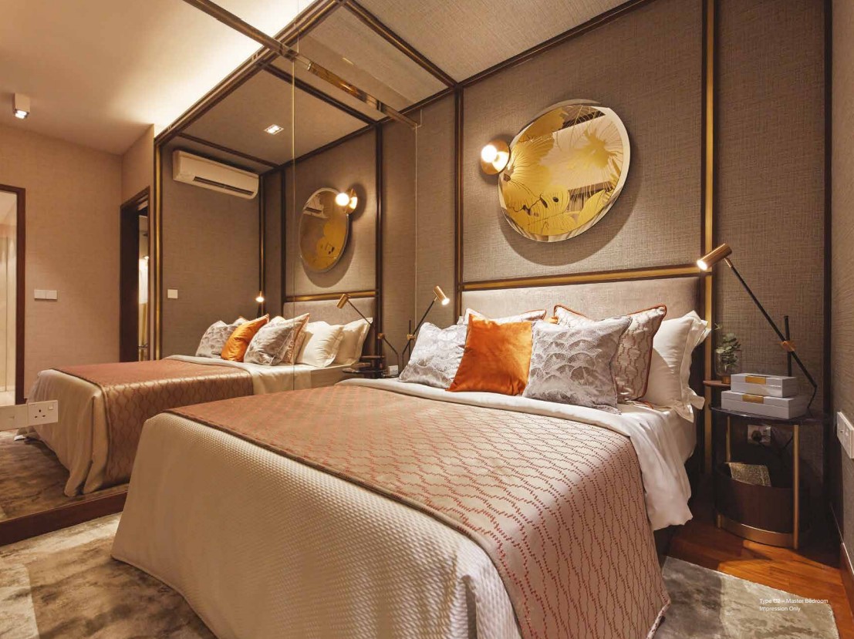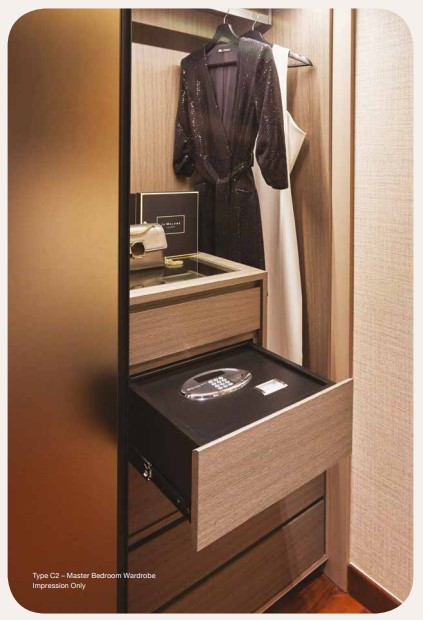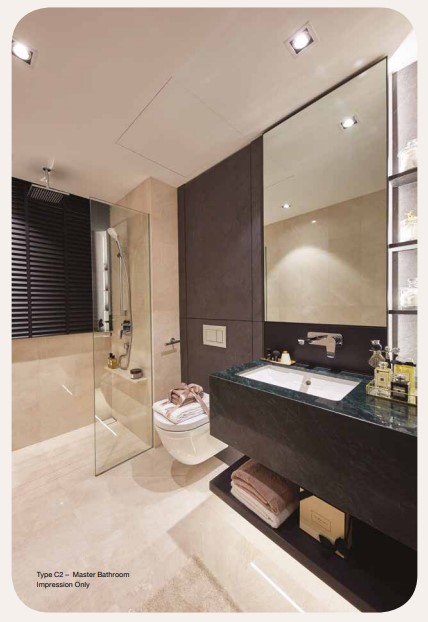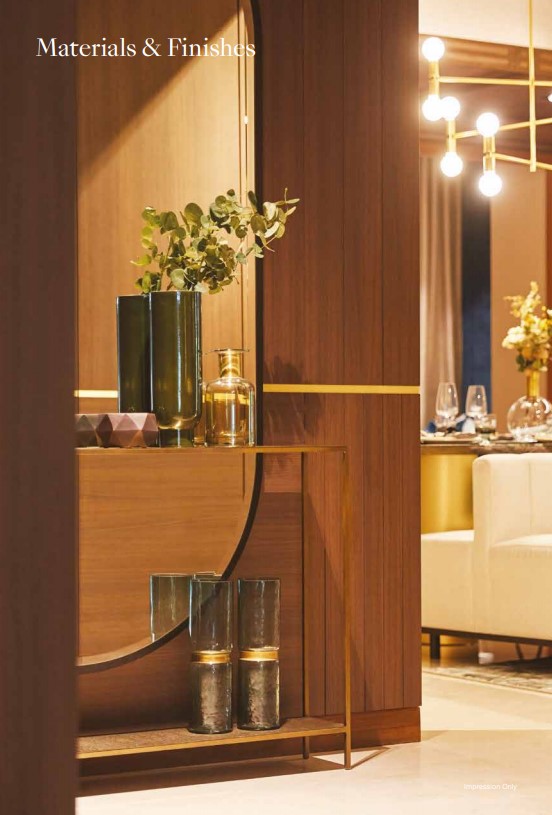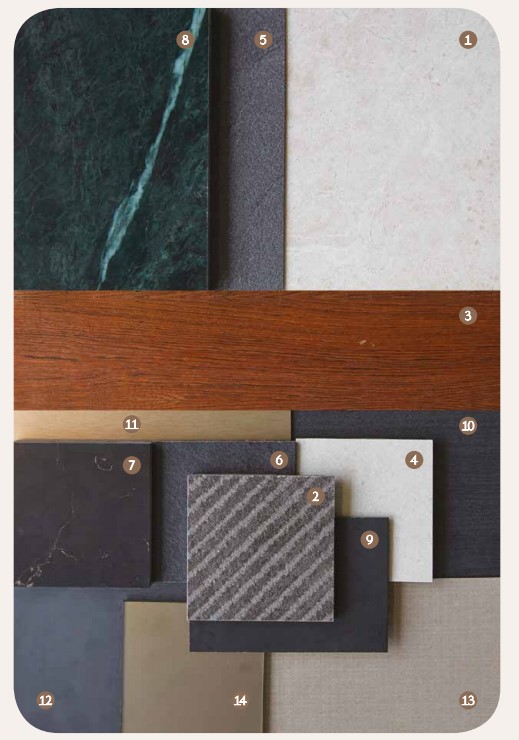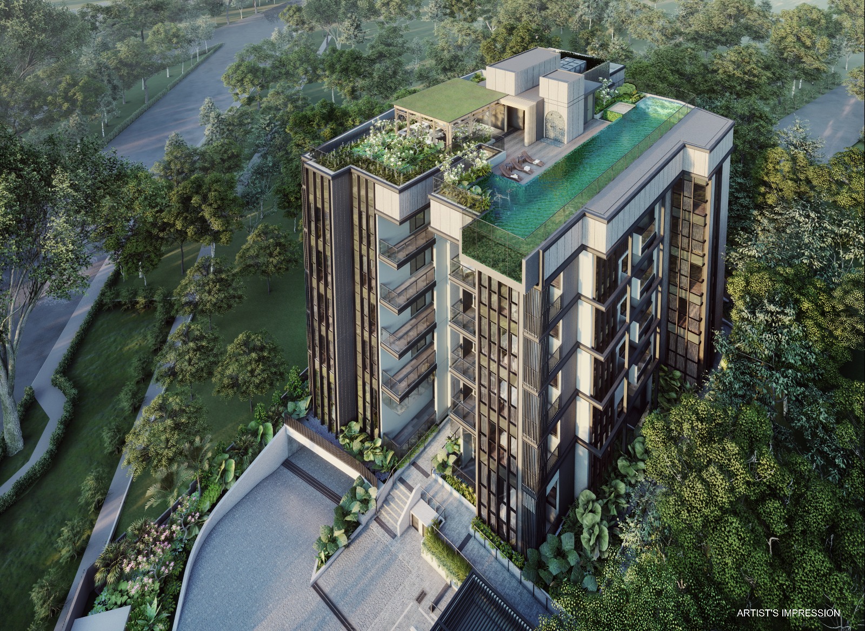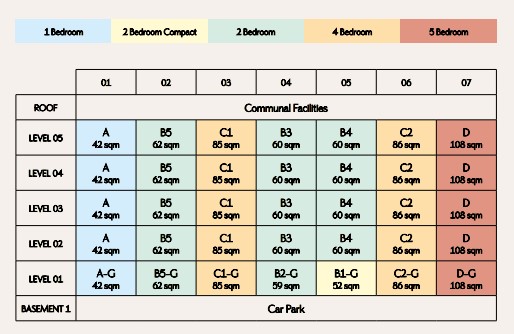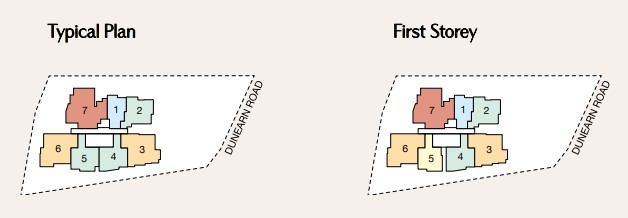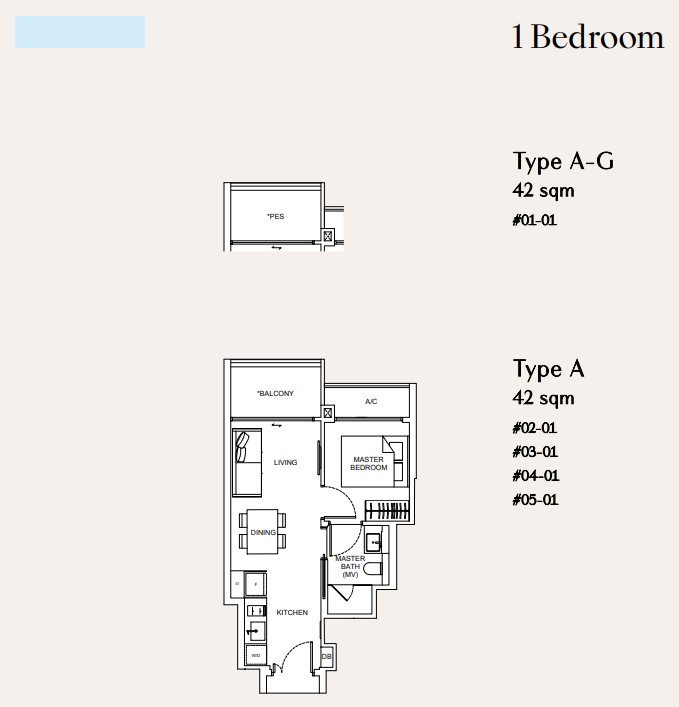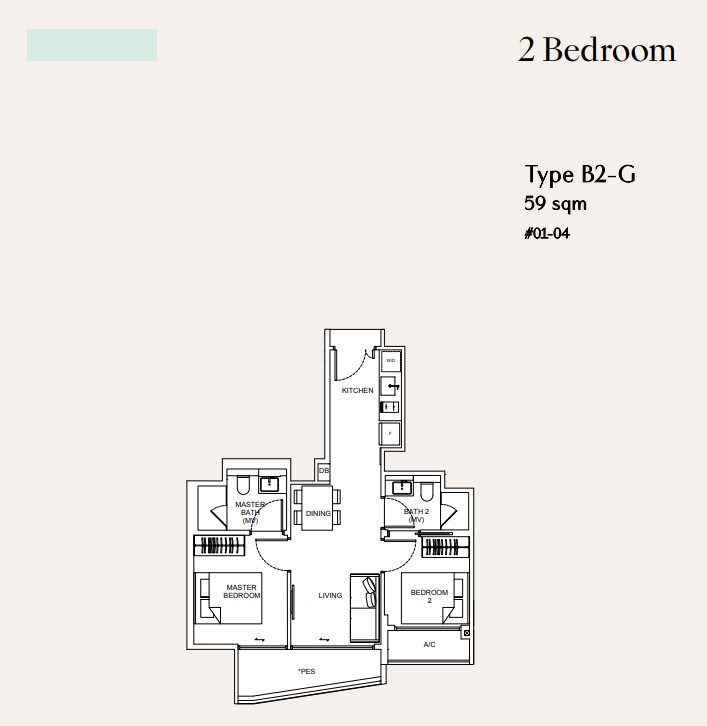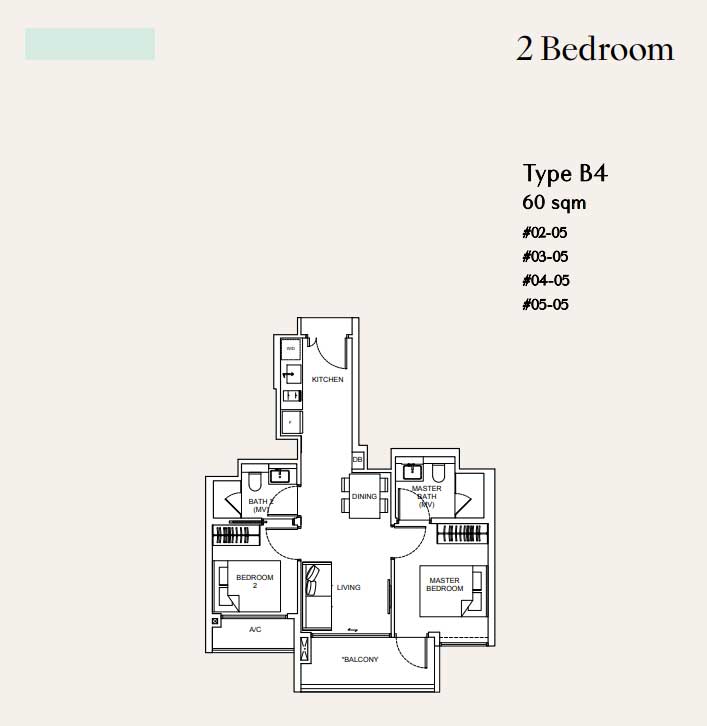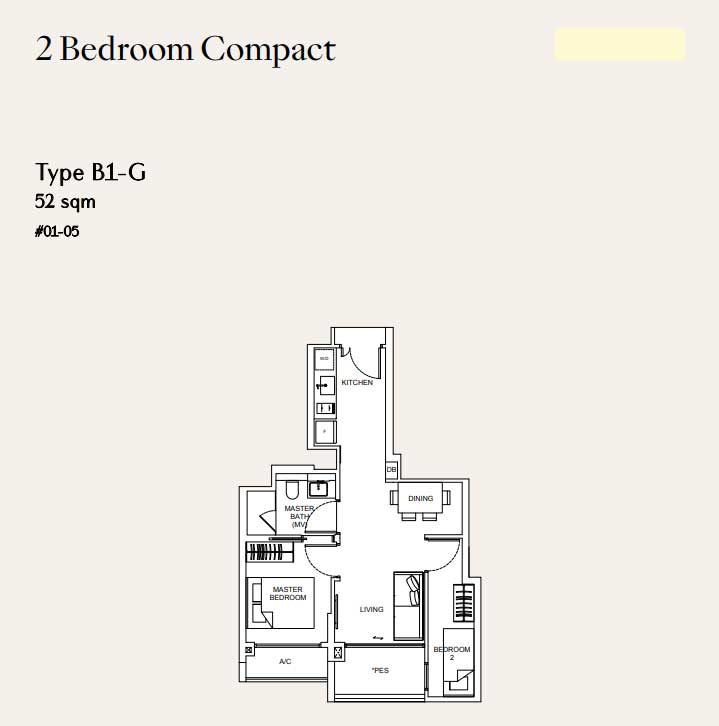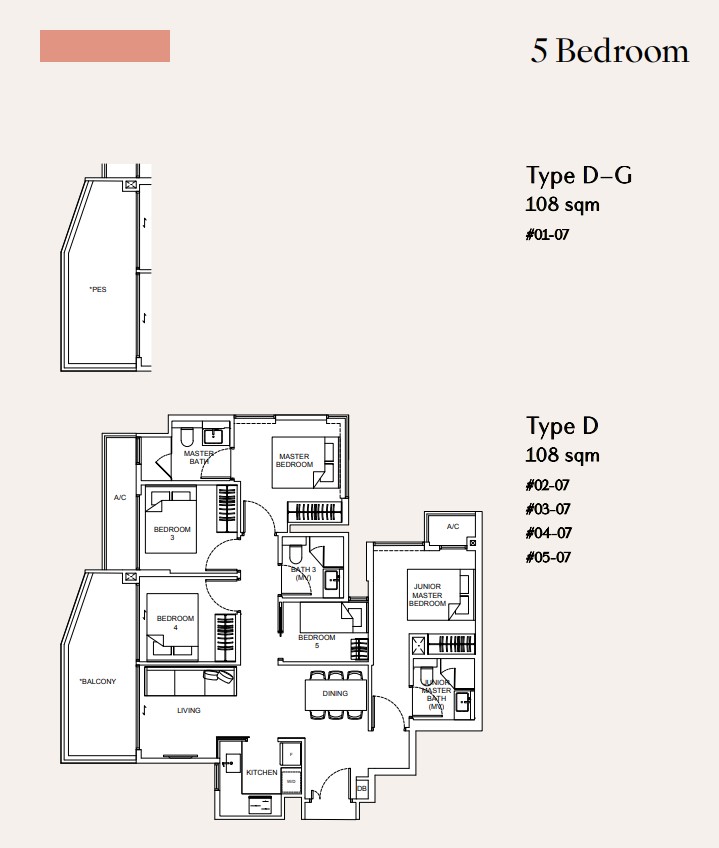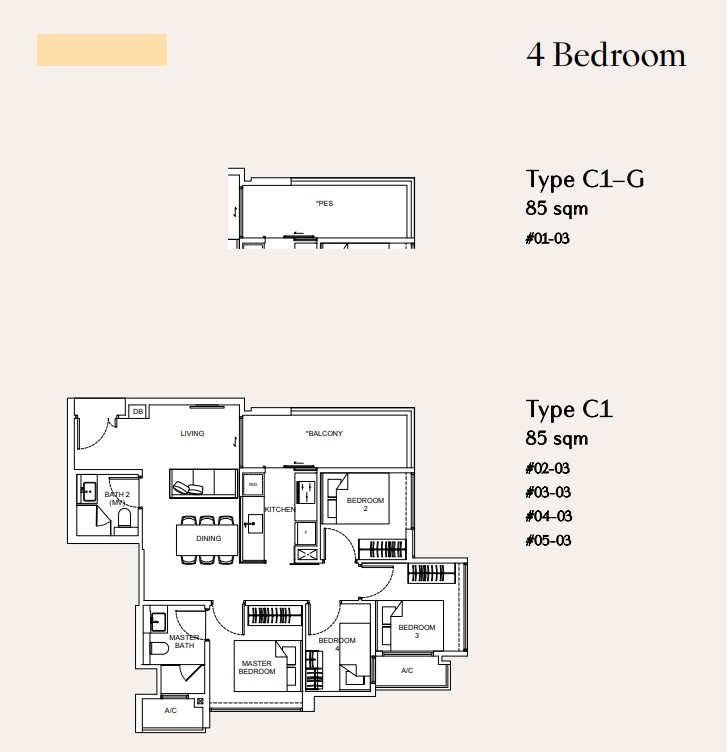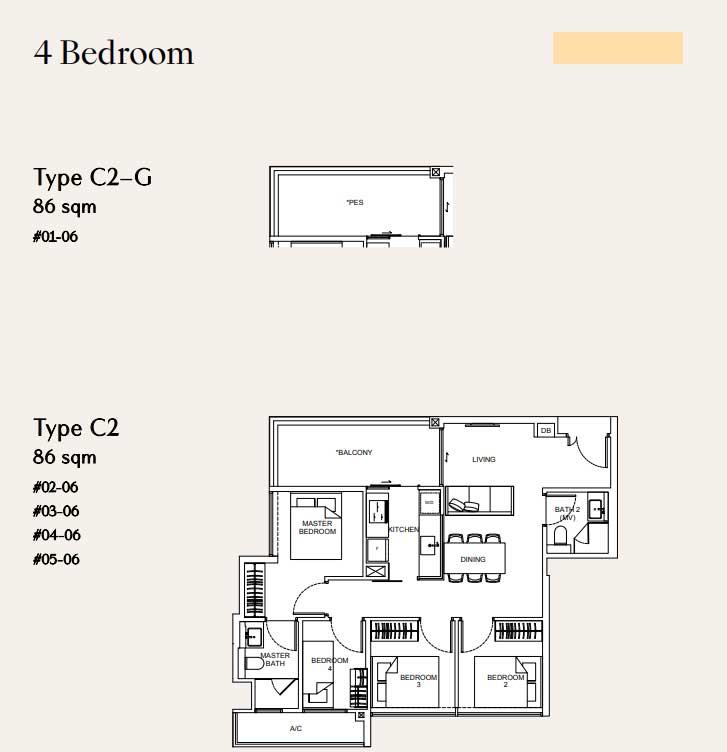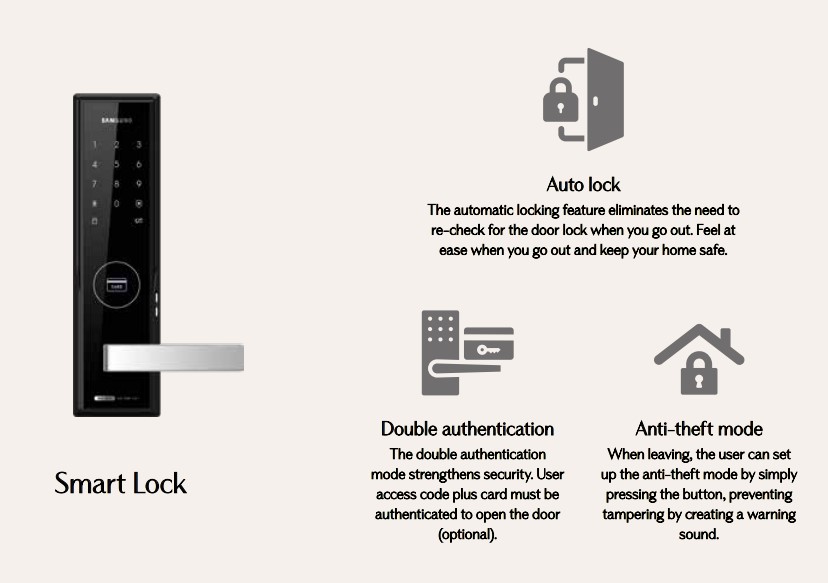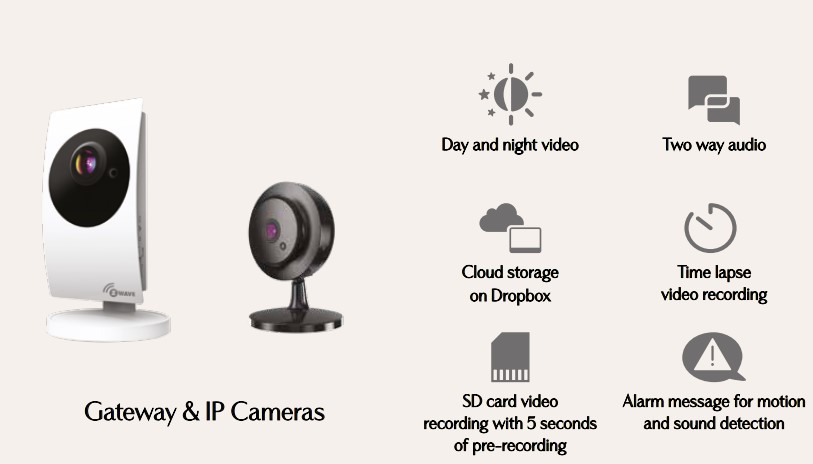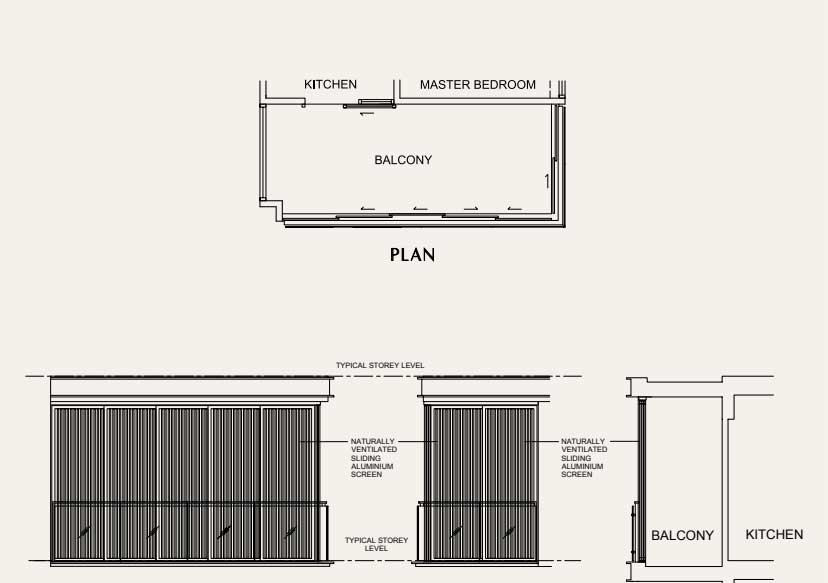386 Dunearn New Condo Units Mix
| Unit Type | No of Unit | Size (sqft) | |
| 1-Bedroom | 5 | 452 | |
| 2-Bedroom | 15 | 560 - 667 | |
| 4-Bedroom | 10 | 915 - 926 | |
| 5-Bedroom | 5 | 1,163 | |
| TOTAL | 35 Units | ||
Dunearn 386 Floor Plans
The Best Way To Live
The layout of the units is also designed to be pragmatic and flexible, with the living area next to the dining area.
This way, you can use the combined space however you want, according to your lifestyle and the way you like to live.
4 –– Kitchen Wall Tile
5 –– Master Bath Accent Wall
6 –– Common Bath Accent Wall
7 –– Kitchen Counter Top / Backsplash Engineered Quartz and Common Bath Vanity Counter Top Engineered Quartz Materials & Finishes
11 –– Kitchen Cabinet Accent Laminate
12 –– Kitchen Top Cabinet Laminate
13 –– Common Bedroom Wardrobe Laminate
14 –– Master Bedroom Wardrobe Glass Sliding Door Panel
The Home That Grows With You
As the sun sets, retreat to the privacy and serenity of your home. The choice of 1, 2, 4 & 5 bedroom unit types caters to different lifestyles. Whether it’s for the individual homeowner or a growing family, this is a freehold home that can accommodate to present and future needs.


