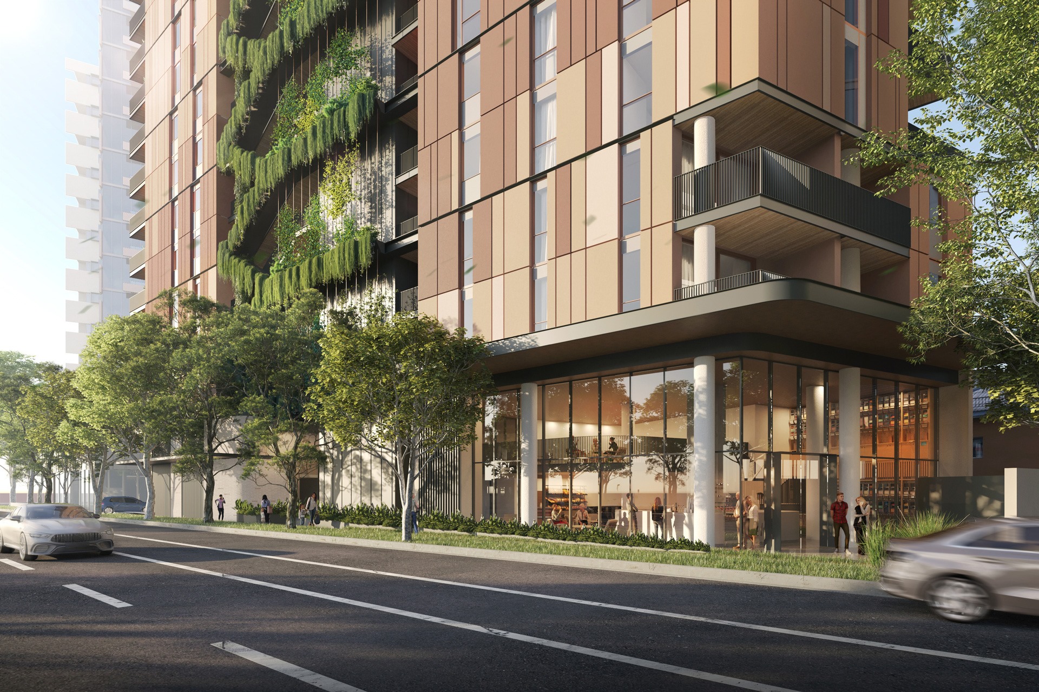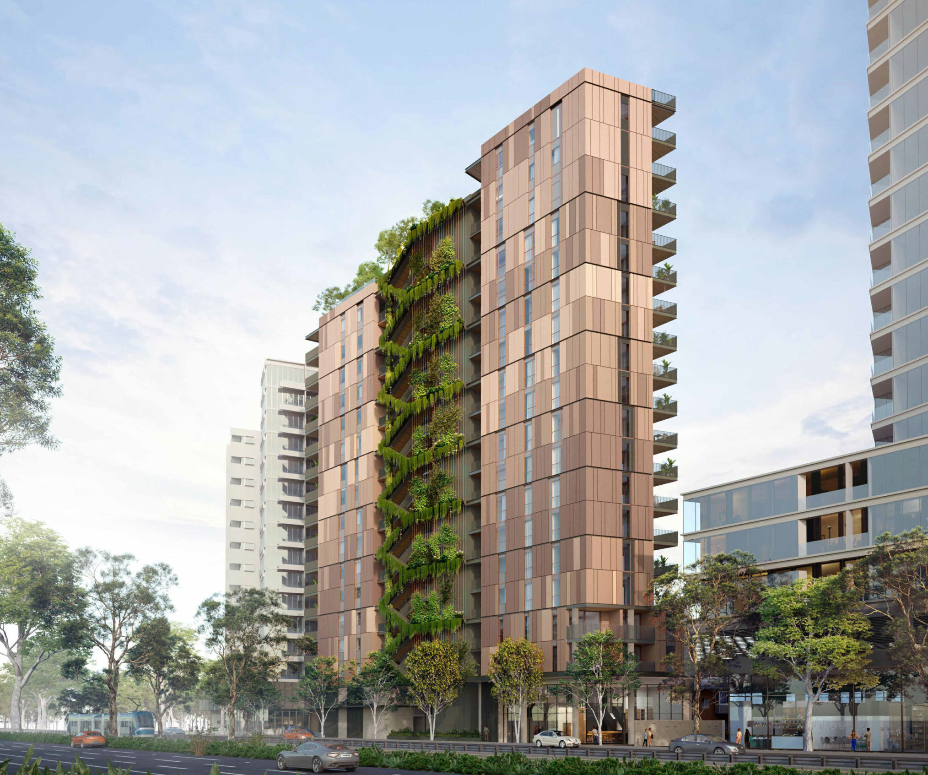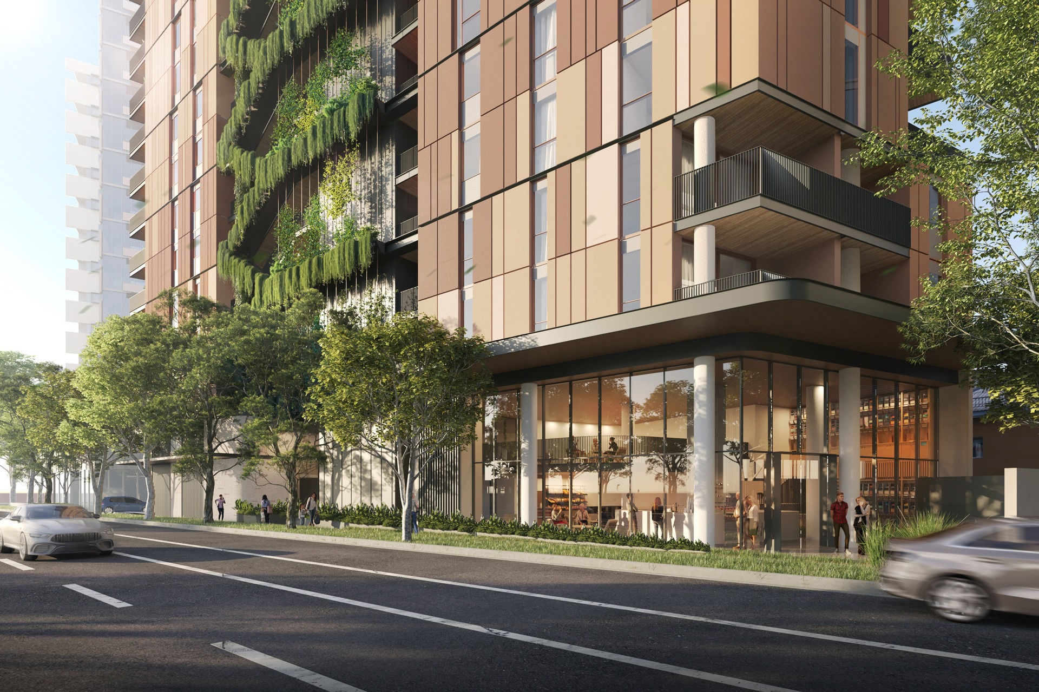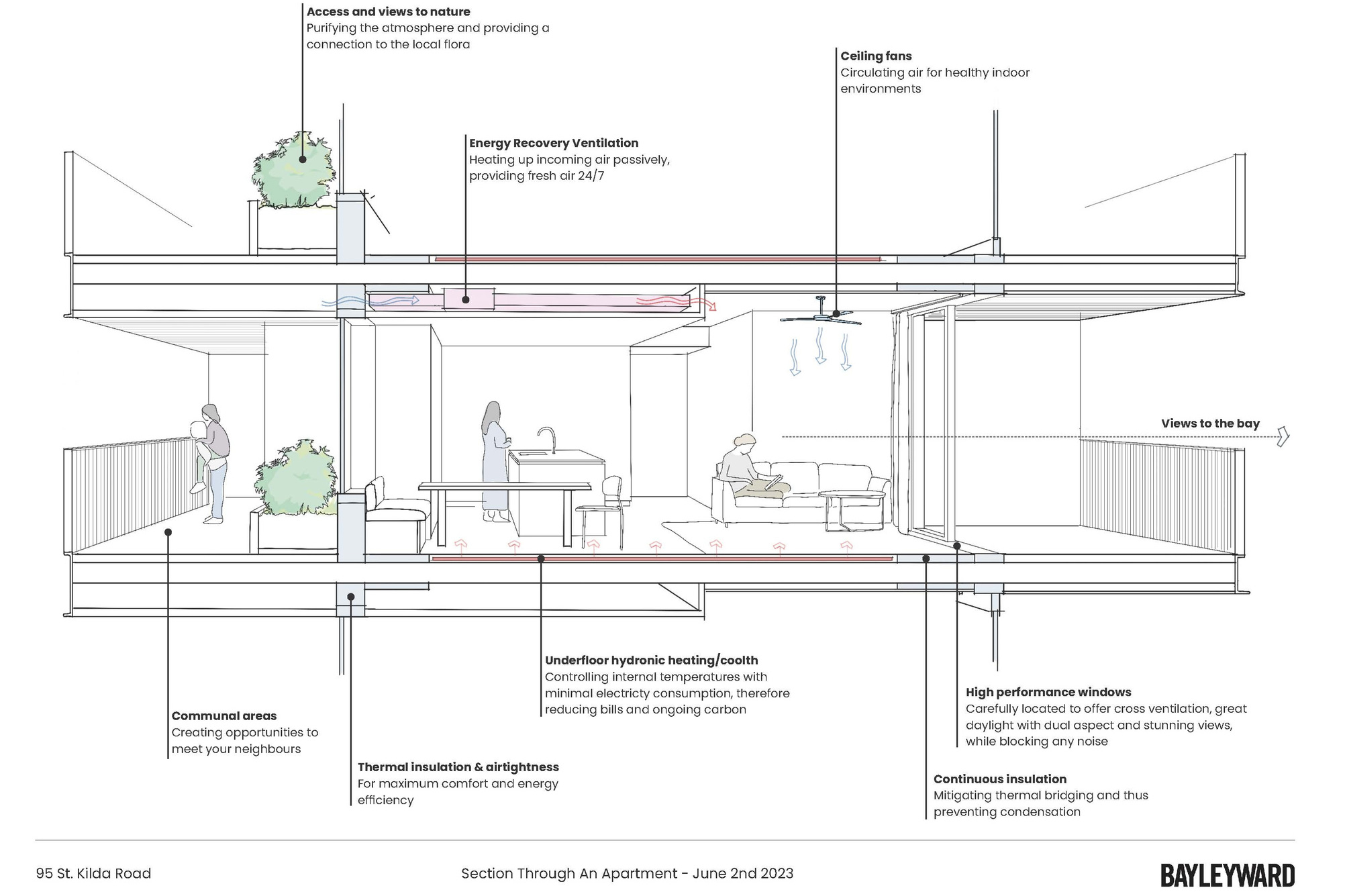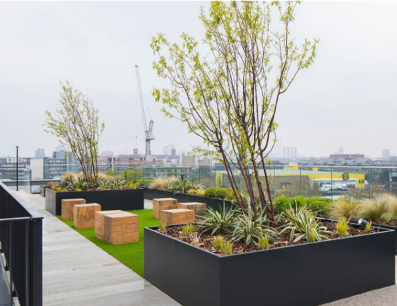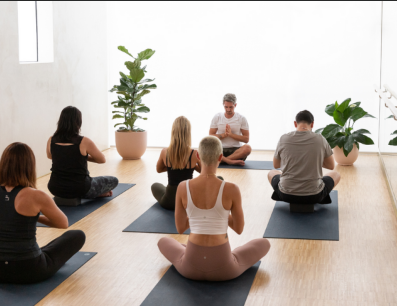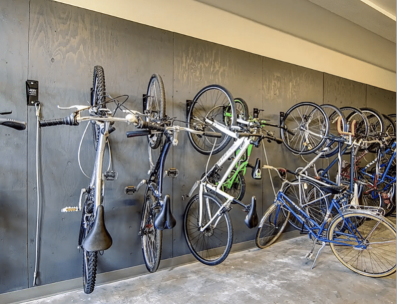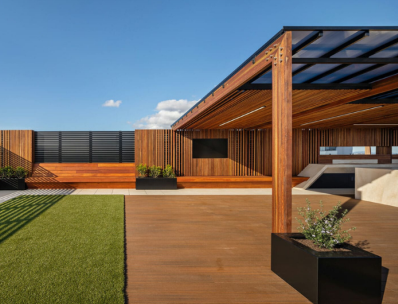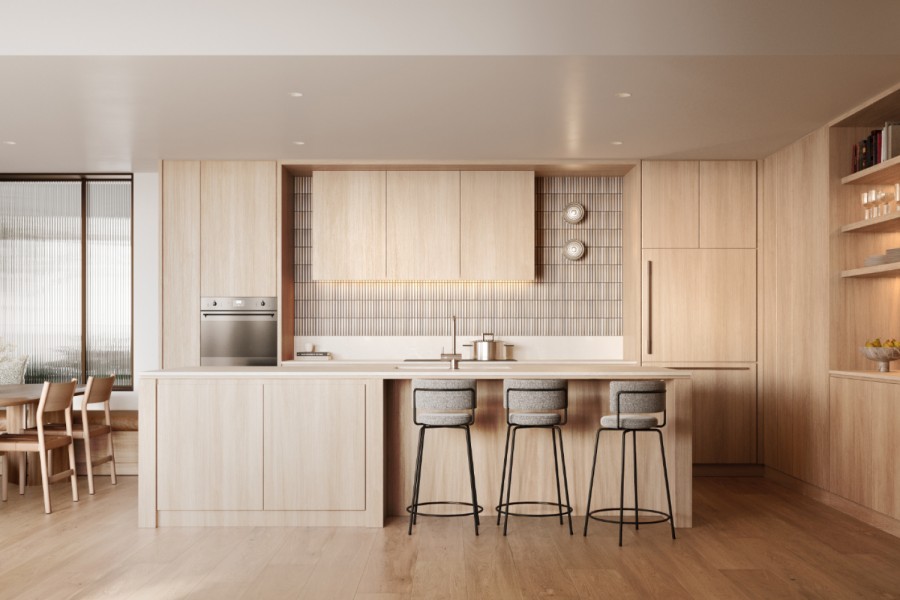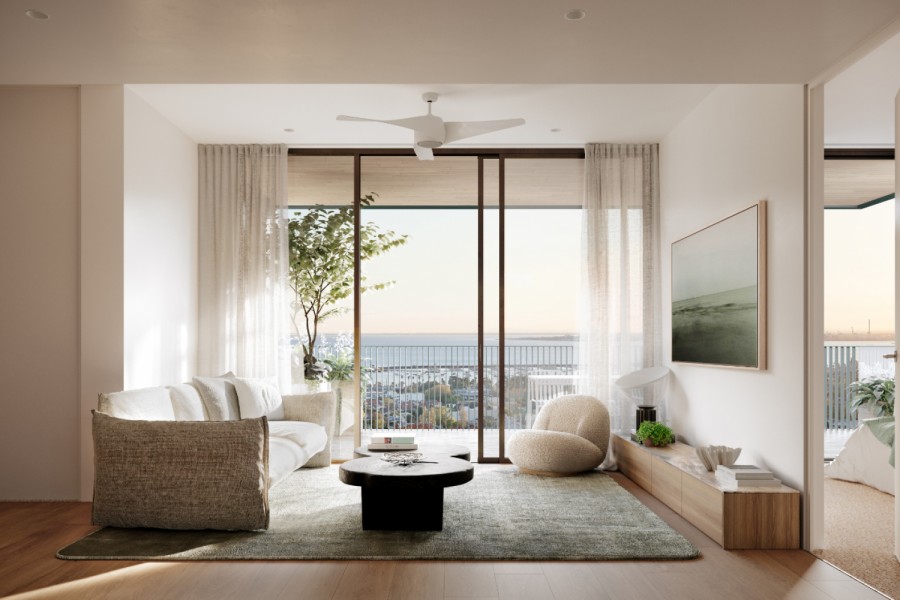Facilities
BUILDING SUMMARY
A combination of nature and the built-form to deliver spaces that promote health, wellness and wellbeing.
Contemporary lifestyle with a community spirit, and elevated home experiences.
Target launch: Mid 2023
AT THE CROSS-ROADS OF WORK, PLAY AND LIVING
Balancing the cultural alchemy of St Kilda with the coastal rhythms and expansive horizon line of Port Philip Bay, Fareham presents a holistic collection of light-filled apartments anchored by refined modernity. Designed by award-winning local architecture and interior design studio BayleyWard to celebrate the touchpoints of home alongside a neighbourly sense of belonging, the development perfectly reconciles work, play and living to cultivate an elevated, cosmopolitan lifestyle which is both innovatively future-cast and intrinsically connected to nature.
AMENITIES
GENEROUS HOMES ENVELOPED IN GREENERY
& DISTINGUISHED BY UNCOMPROMISING DESIGN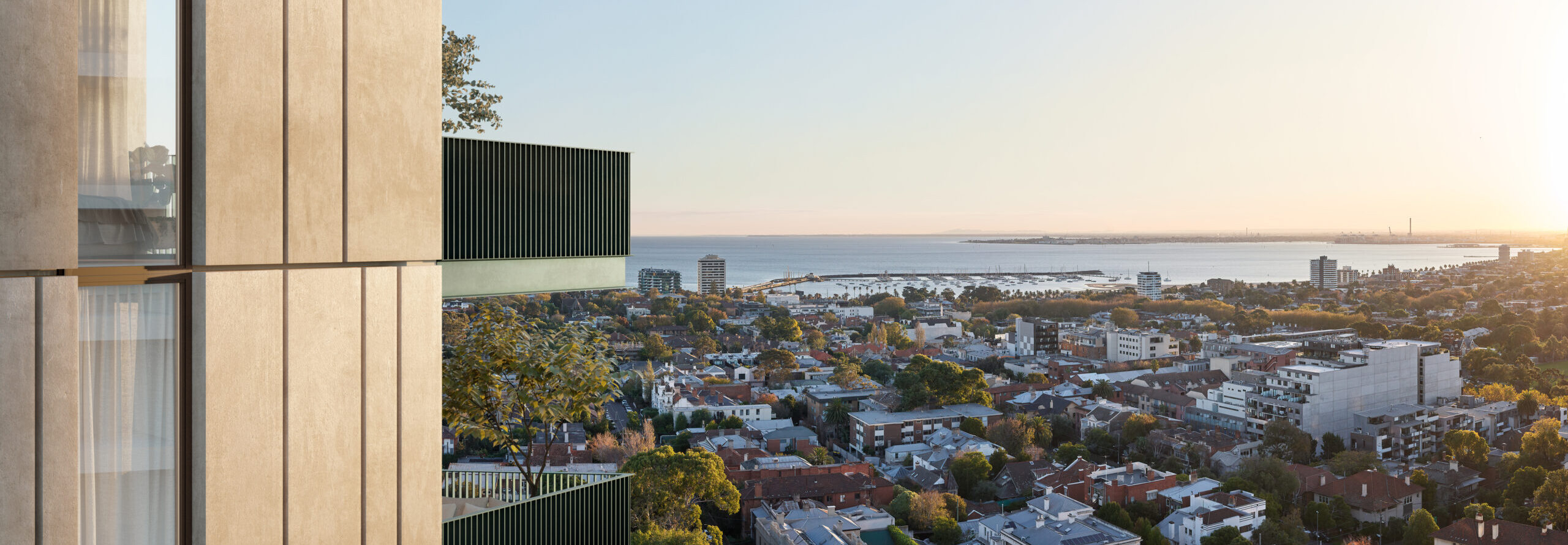
Rising from its urban location to embrace far-reaching
views across the bay, Fareham is inspired by the
invigorating energy of its context. Tempered by
a clean, contemporary design language that reconciles
the diverse tapestry of the surrounding heritage,
low-rise neighbourhood, the development is a timeless
addition to St Kilda enlivened by spirited ground
floor amenities and a verdant green spine which spans
the length of its podium.
Differentiating themselves within the apartment
landscape are homes that effortlessly respond
to modern living patterns, abiding by aspirations
for family-oriented spatial arrangements, eminent
ESD markers such as 100% renewable energy
supplies from a rooftop solar system and hydronic
heater and cooling, optimised glazing and ventilation,
expansive outlooks, enduring materials and timeless
design gestures.



