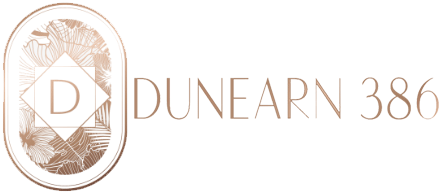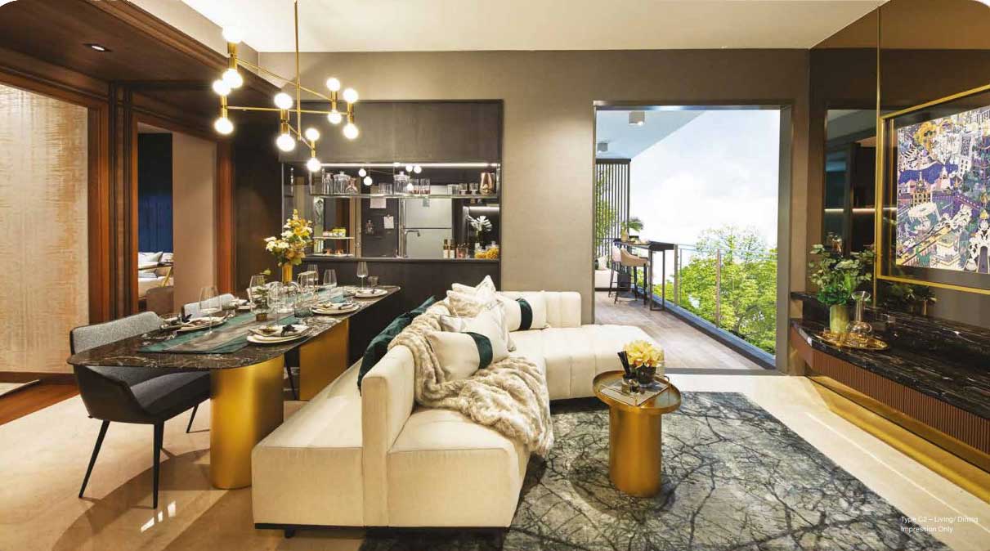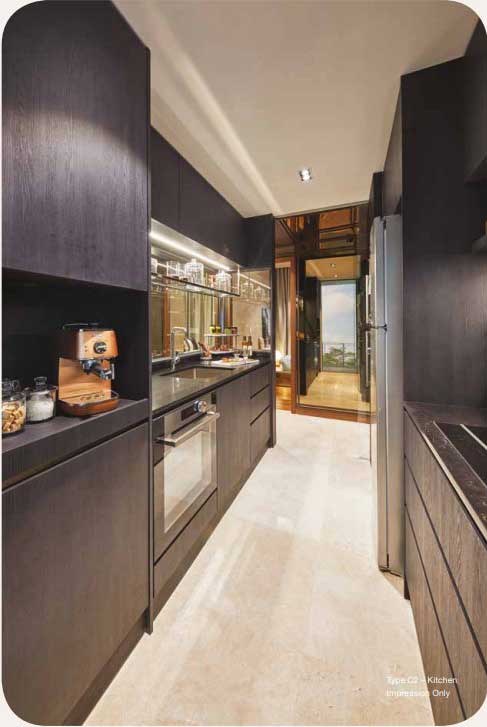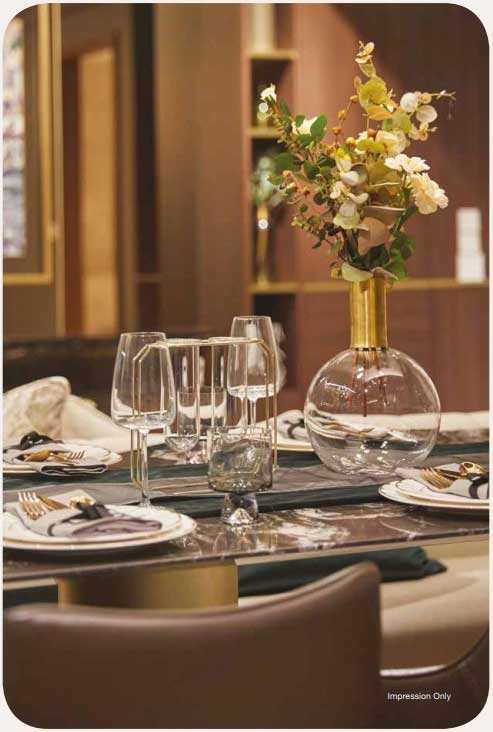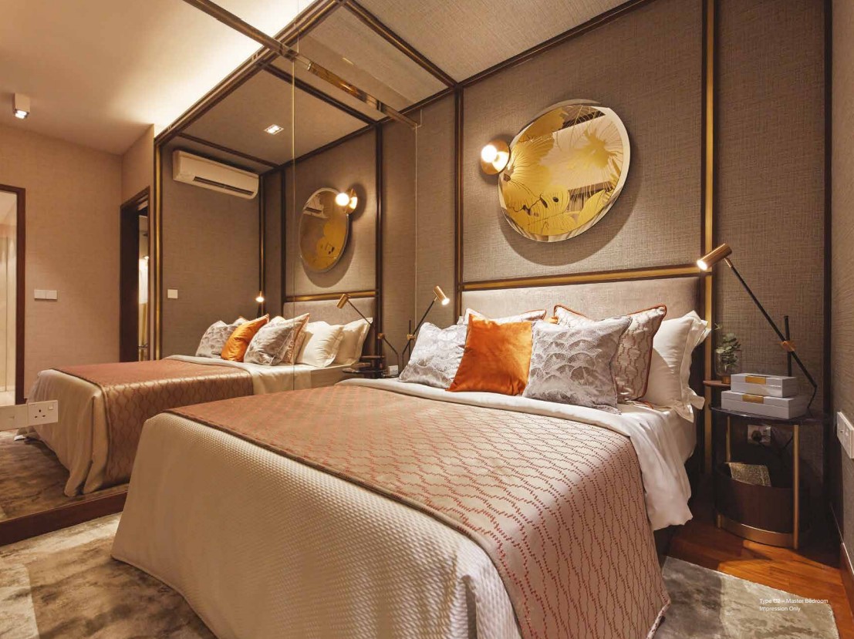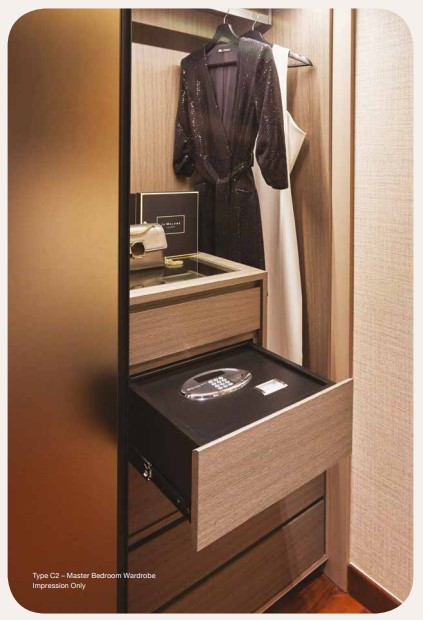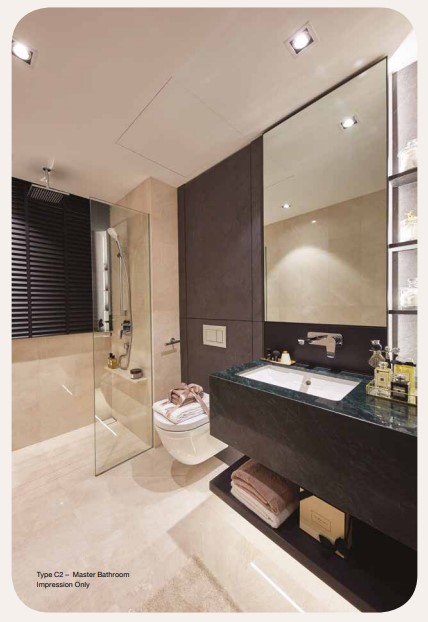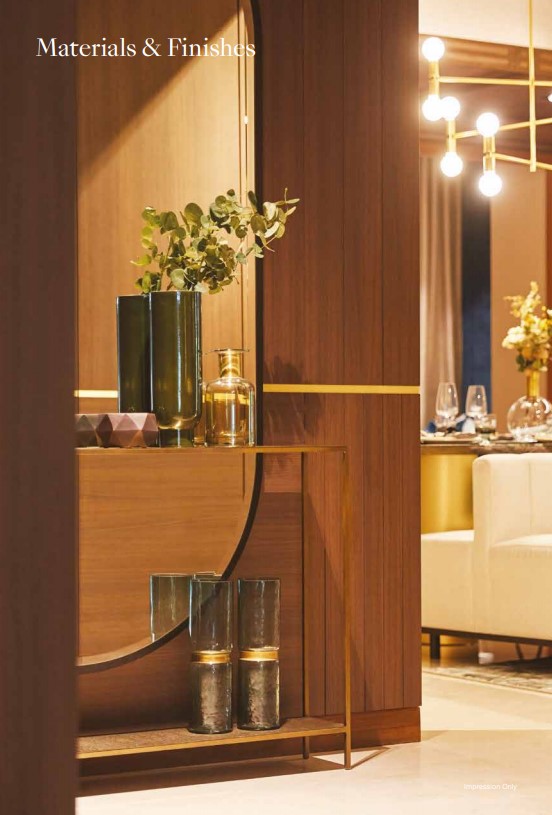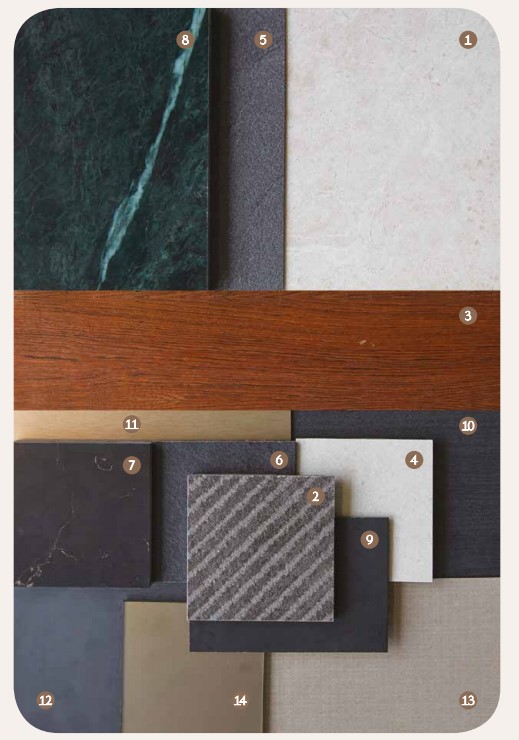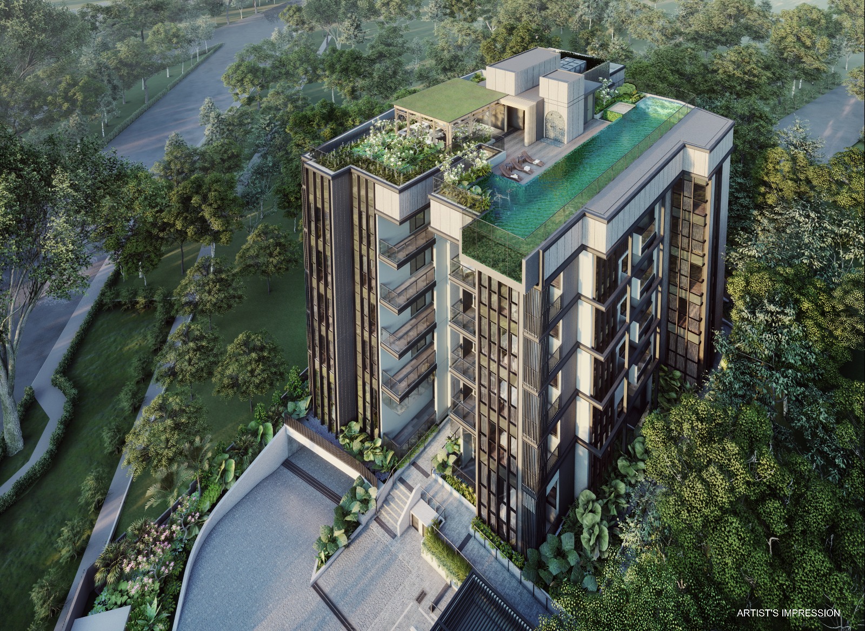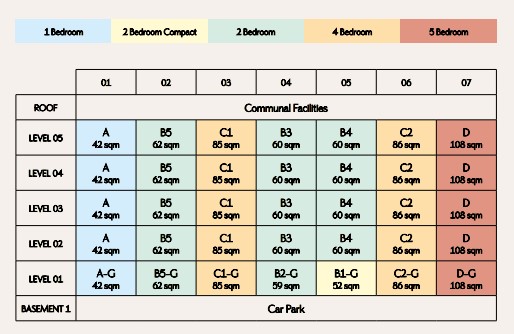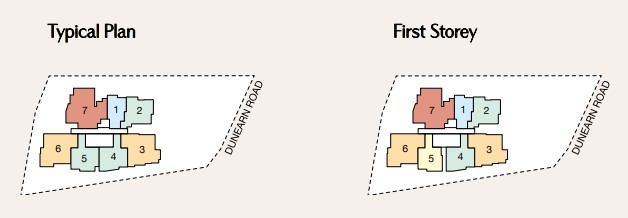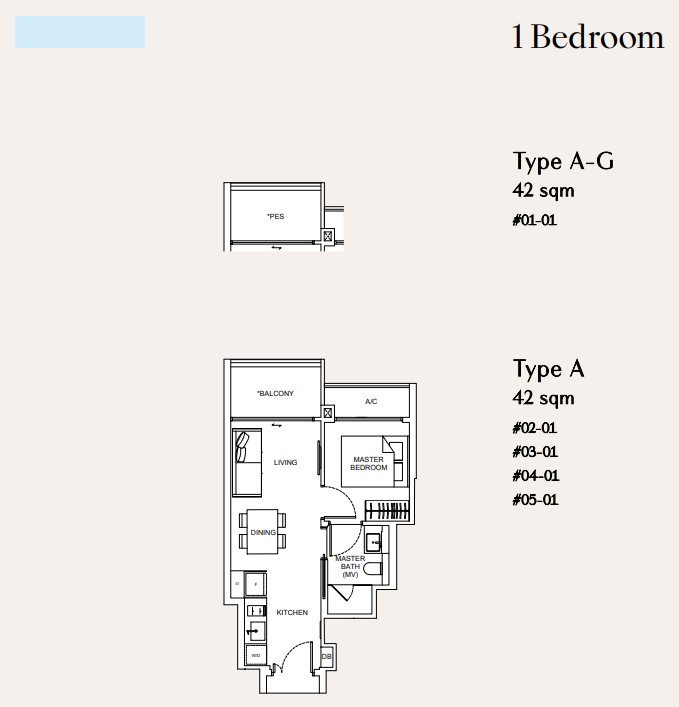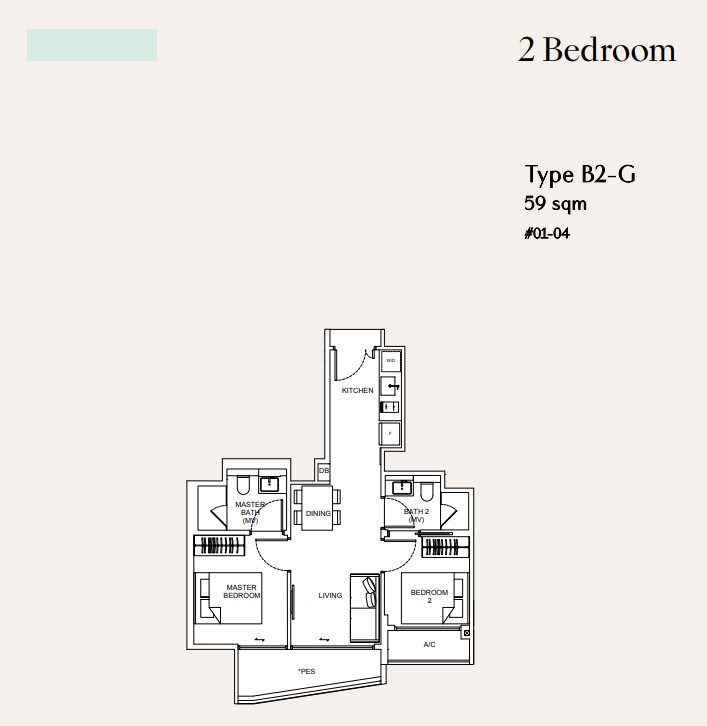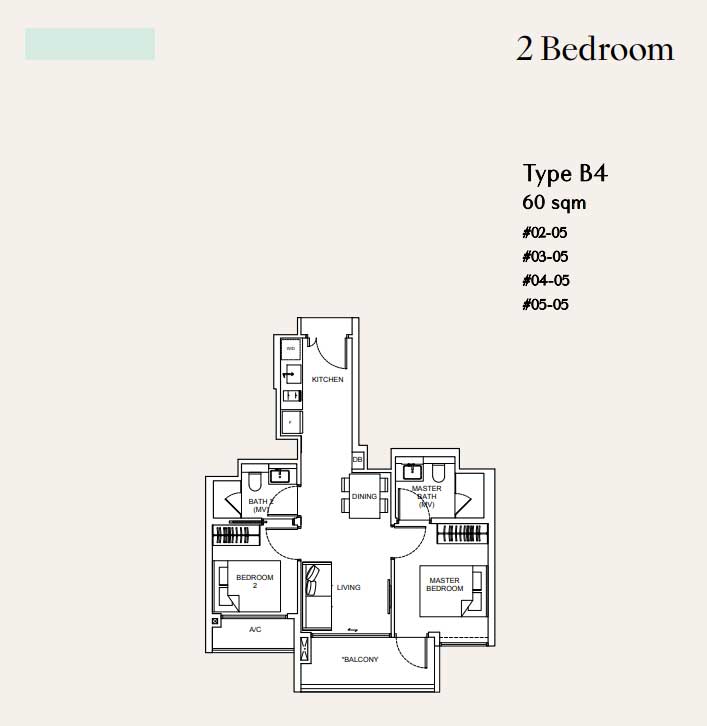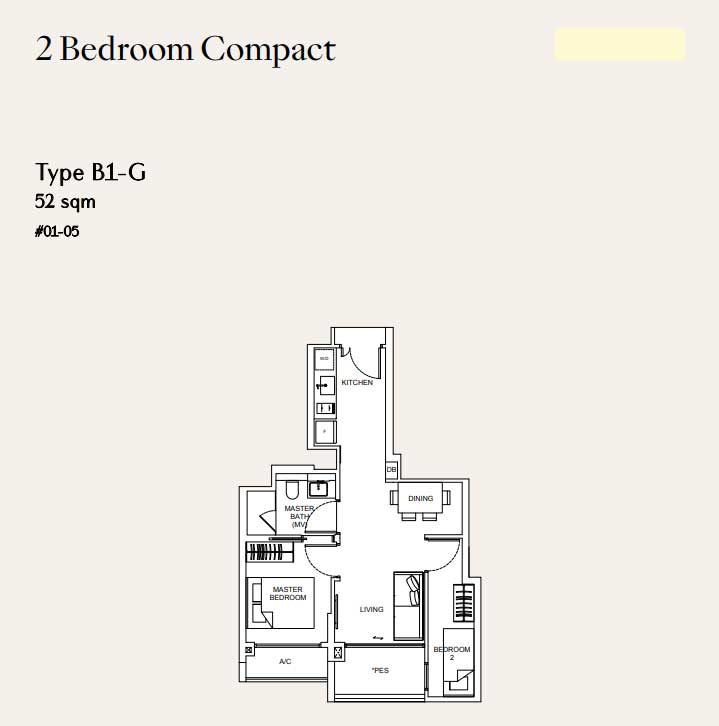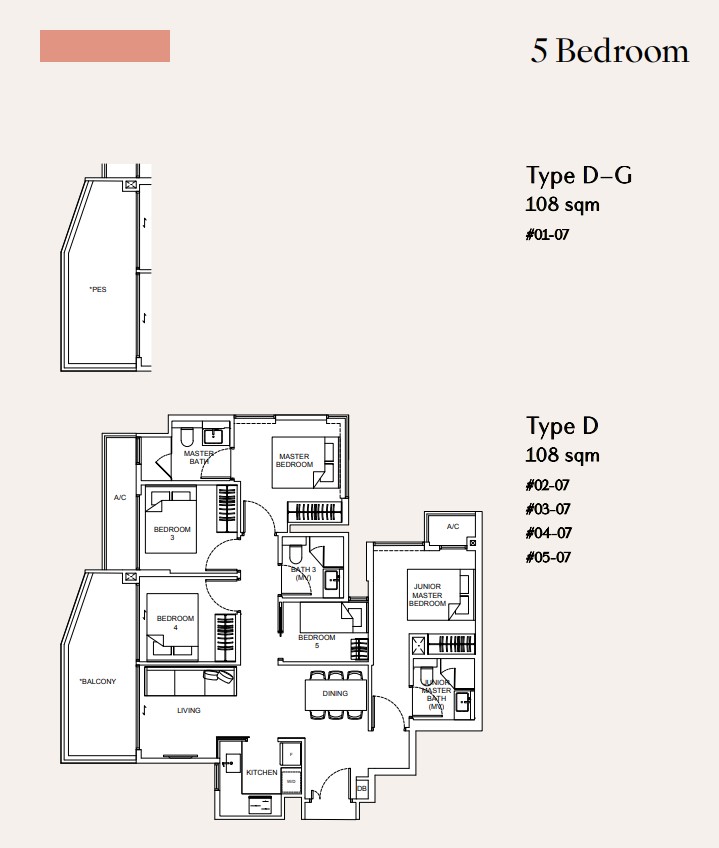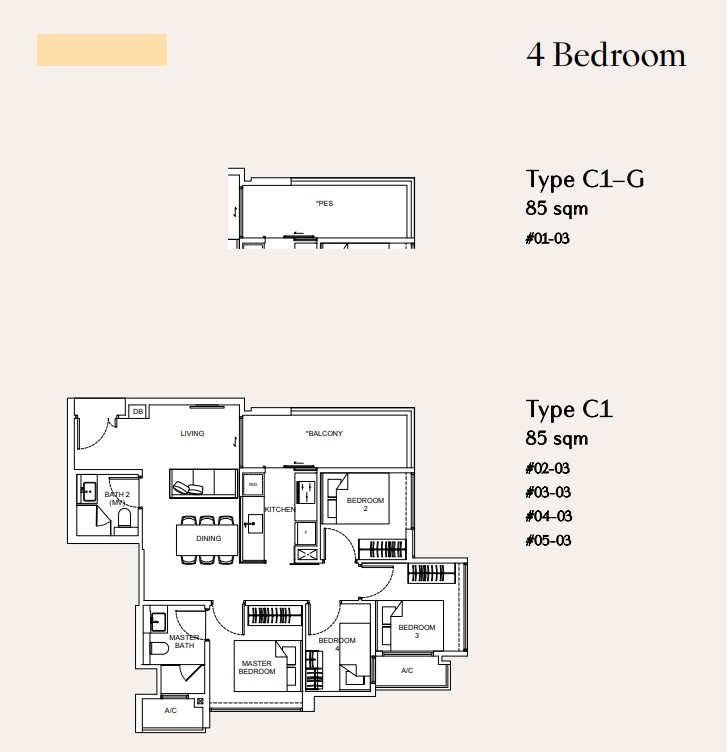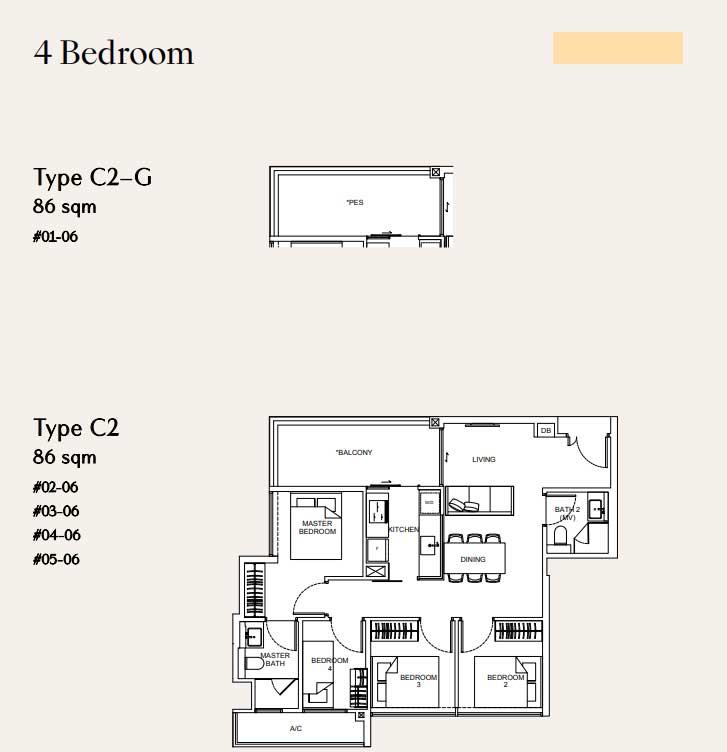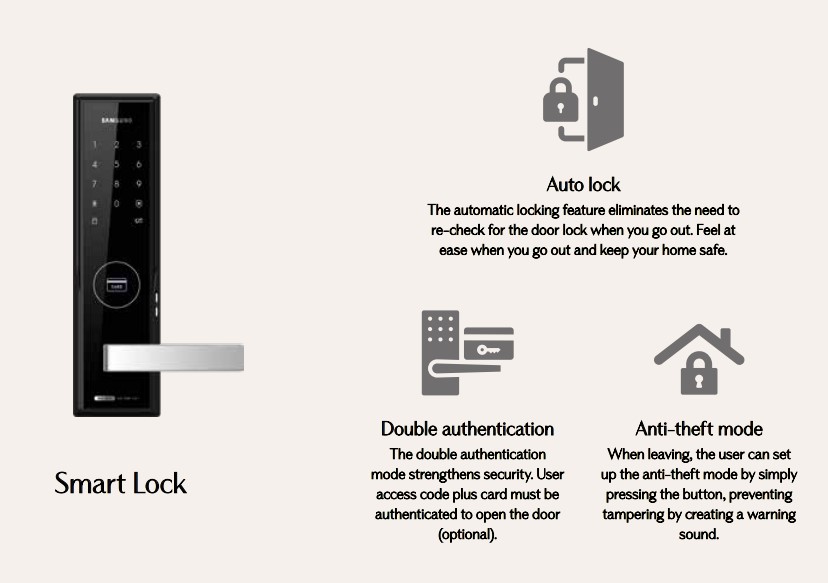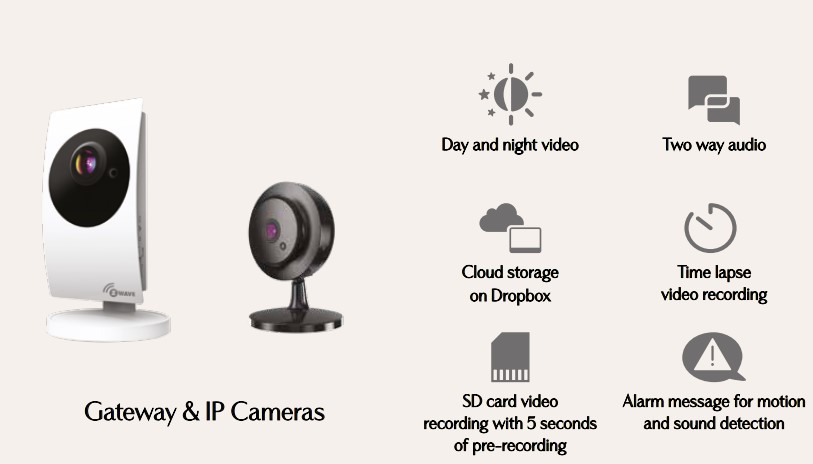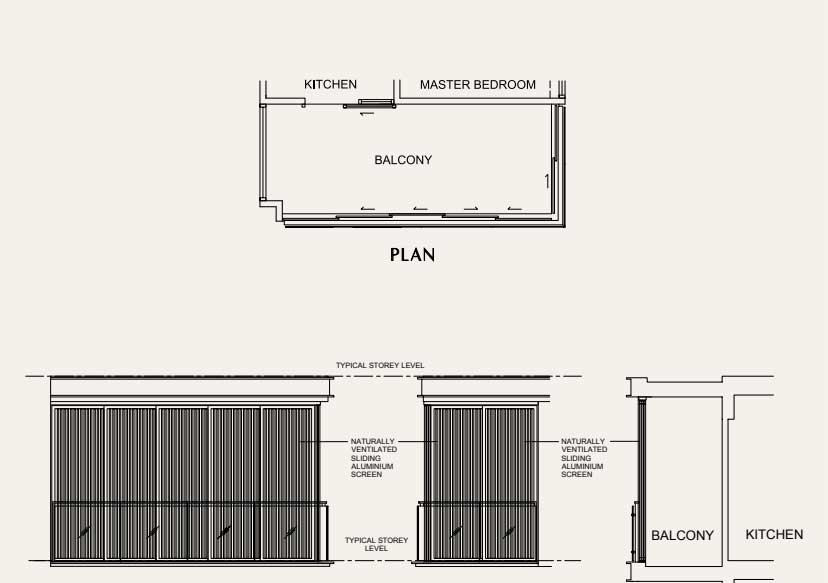386 Dunearn New Condo Units Mix
| Unit Type | No of Unit | Size (sqft) | |
| 1-Bedroom | 5 | 452 | |
| 2-Bedroom | 15 | 560 - 667 | |
| 4-Bedroom | 10 | 915 - 926 | |
| 5-Bedroom | 5 | 1,163 | |
| TOTAL | 35 Units | ||
Dunearn 386 Floor Plans
The Best Way To Live
The layout of the units is also designed to be pragmatic and flexible, with the living area next to the dining area.
This way, you can use the combined space however you want, according to your lifestyle and the way you like to live.
4 –– Kitchen Wall Tile
5 –– Master Bath Accent Wall
6 –– Common Bath Accent Wall
7 –– Kitchen Counter Top / Backsplash Engineered Quartz and Common Bath Vanity Counter Top Engineered Quartz Materials & Finishes
11 –– Kitchen Cabinet Accent Laminate
12 –– Kitchen Top Cabinet Laminate
13 –– Common Bedroom Wardrobe Laminate
14 –– Master Bedroom Wardrobe Glass Sliding Door Panel
The Home That Grows With You
As the sun sets, retreat to the privacy and serenity of your home. The choice of 1, 2, 4 & 5 bedroom unit types caters to different lifestyles. Whether it’s for the individual homeowner or a growing family, this is a freehold home that can accommodate to present and future needs.
Dunearn 386 Unit Distribution
Balcony Screen Detail
386 Dunearn New Condo Floor Plan have wonderful layouts with site area measuring 19, 203 square feet is strategically divided and used to ensure that the development will have the ideal living space that will provide you with glorious living space that you will surely like. The units have regal rooms that are enhanced by its modern and stylish interior perfect for an urban lifestyle. The rooms are not only spacious but can also be maximized based on the needs of the occupying you.
With units that offers solitude to its occupants, you will be able to live the private life that you deserve to have. Each home is equipped with a balcony to ensure that they can enjoy the peaceful neighbourhood view while in the comfort of your haven.
To know more about this great project, discover Developer right now.


