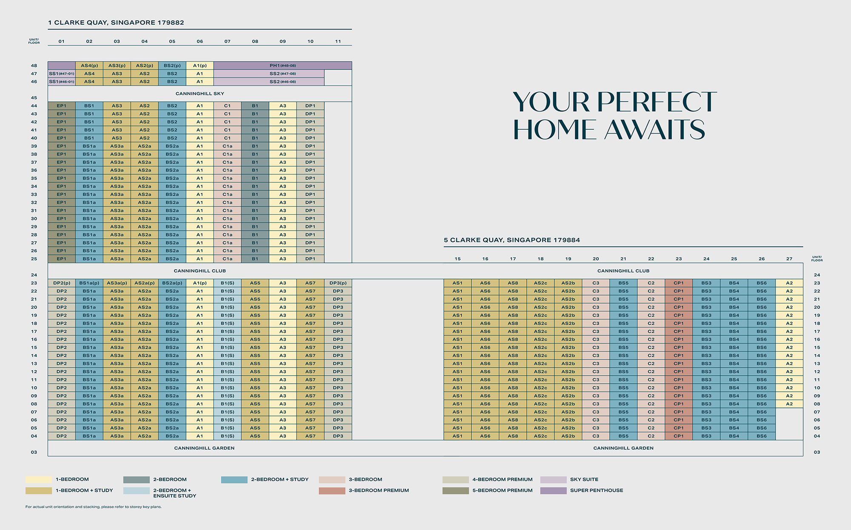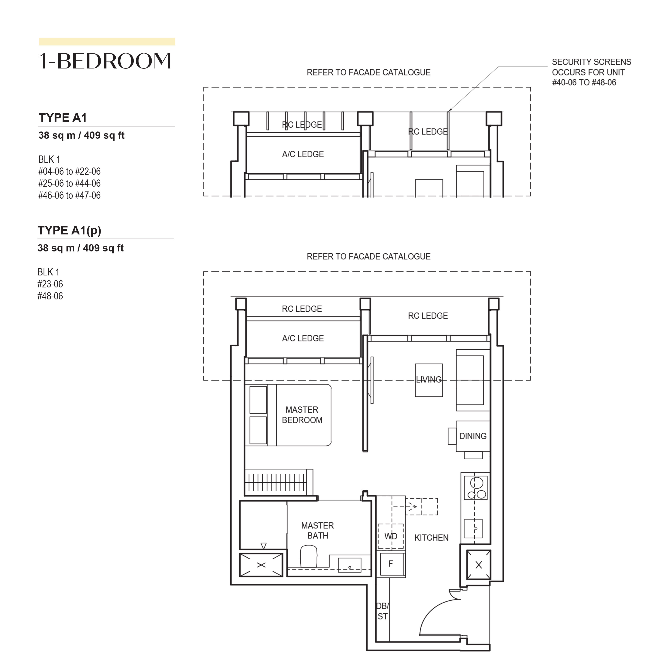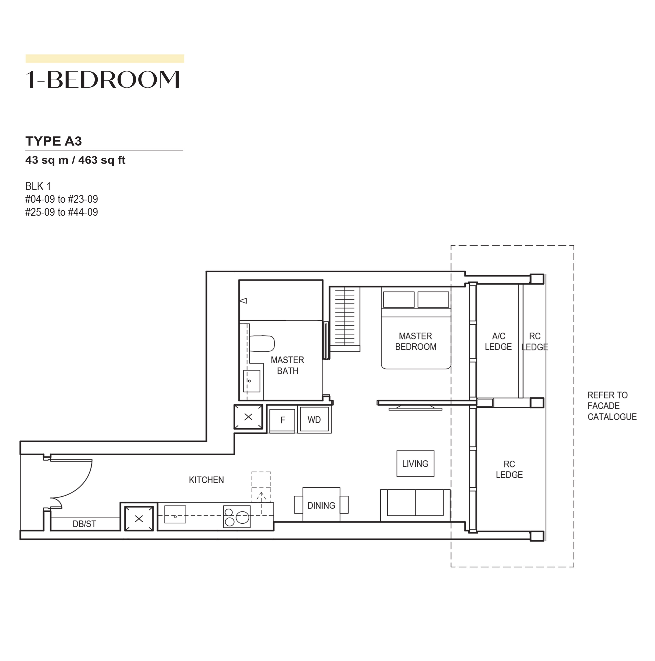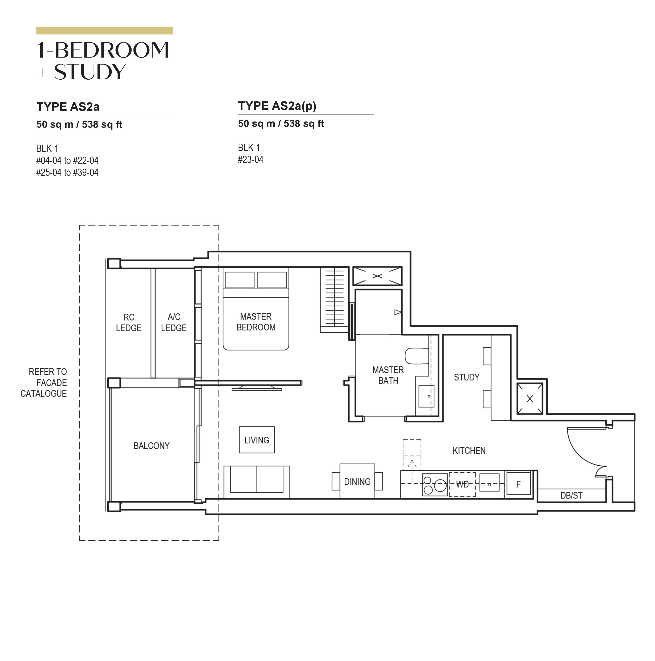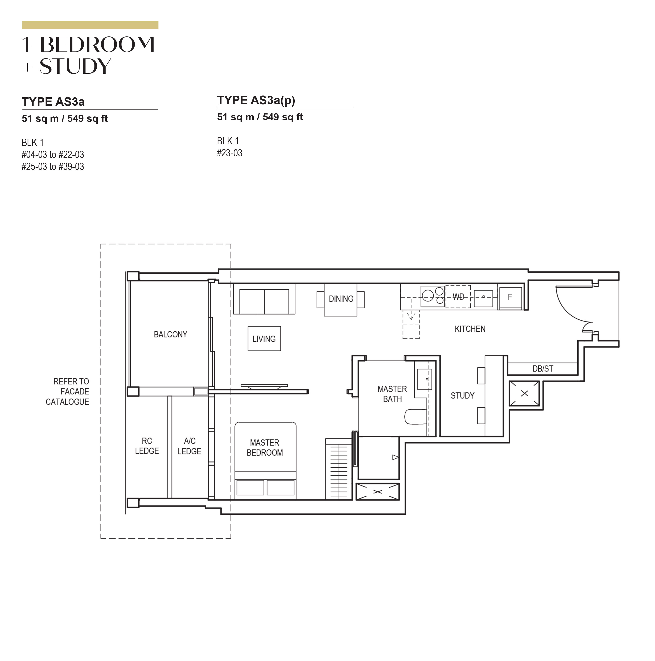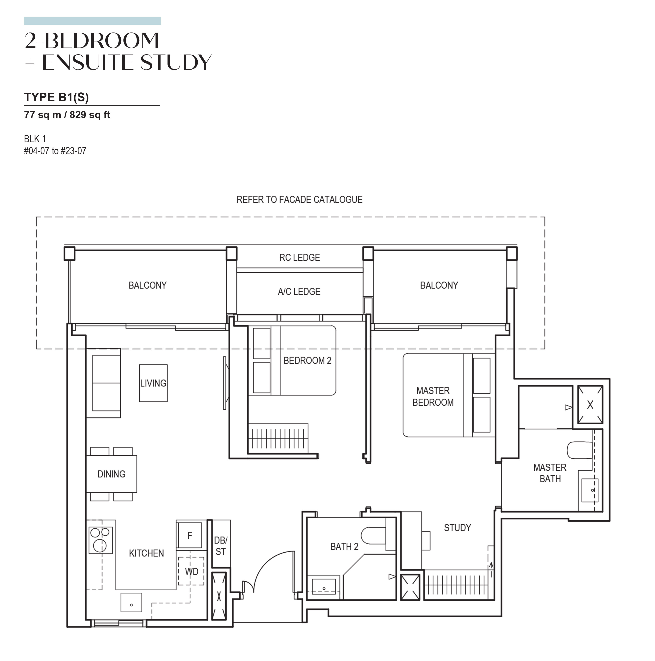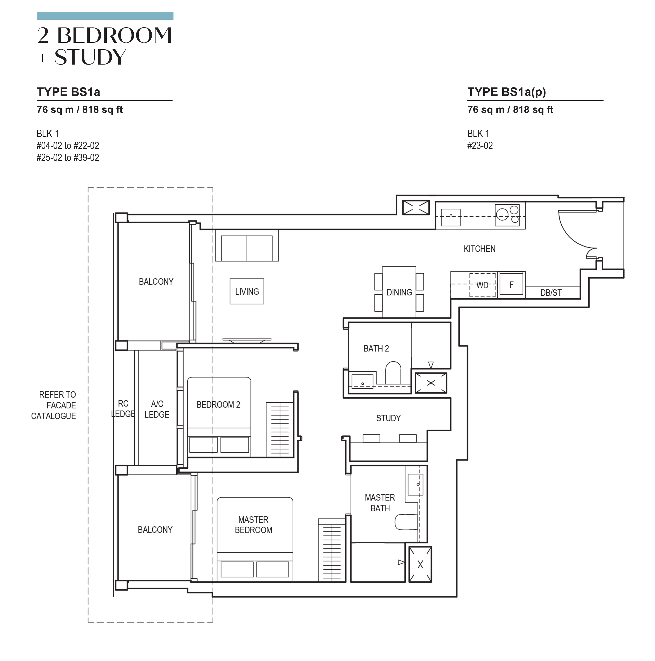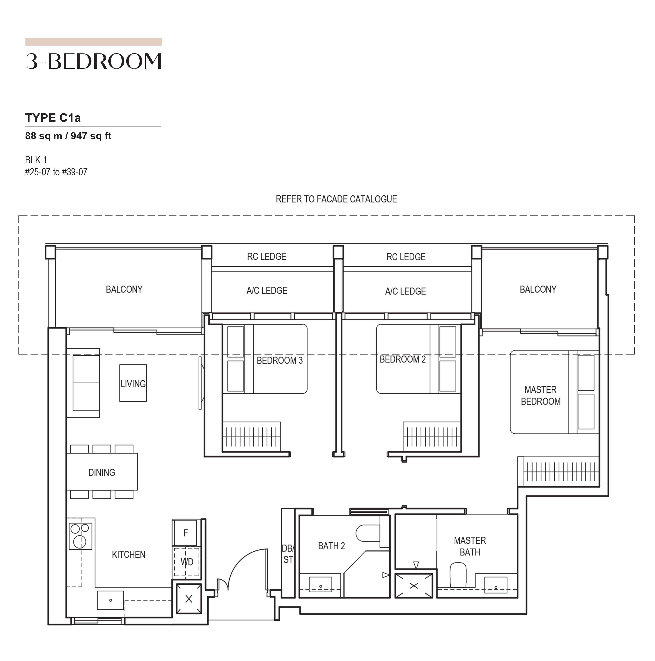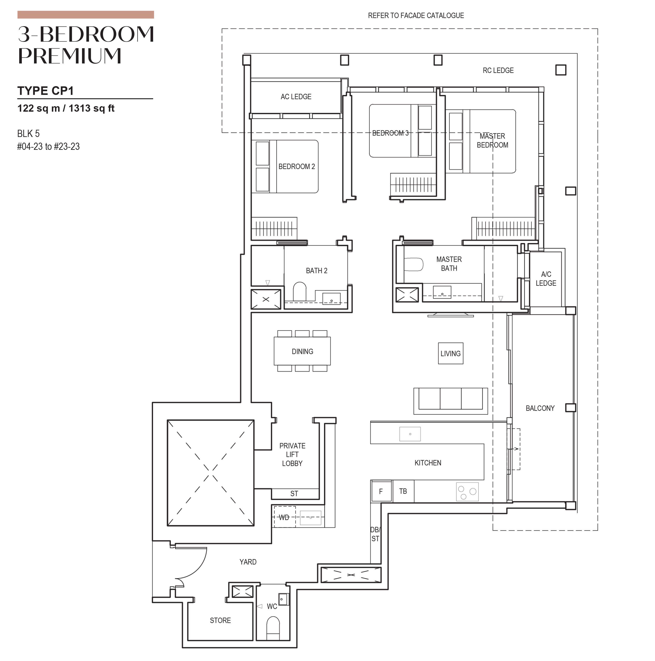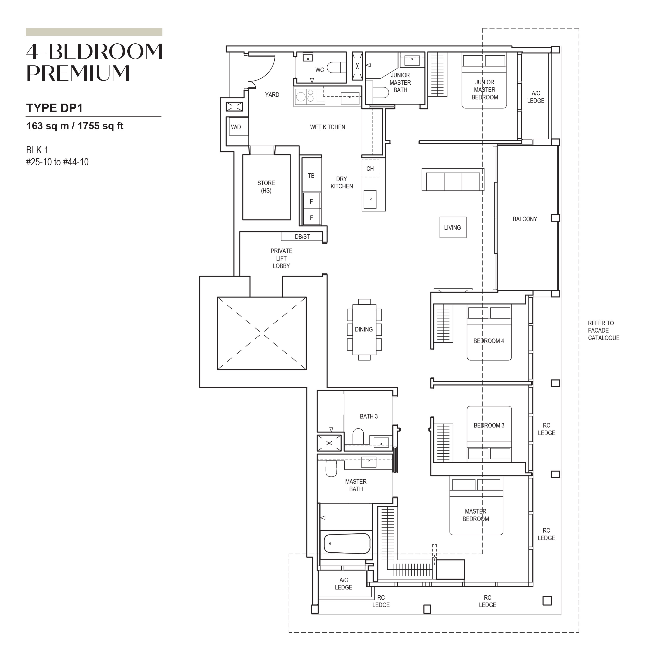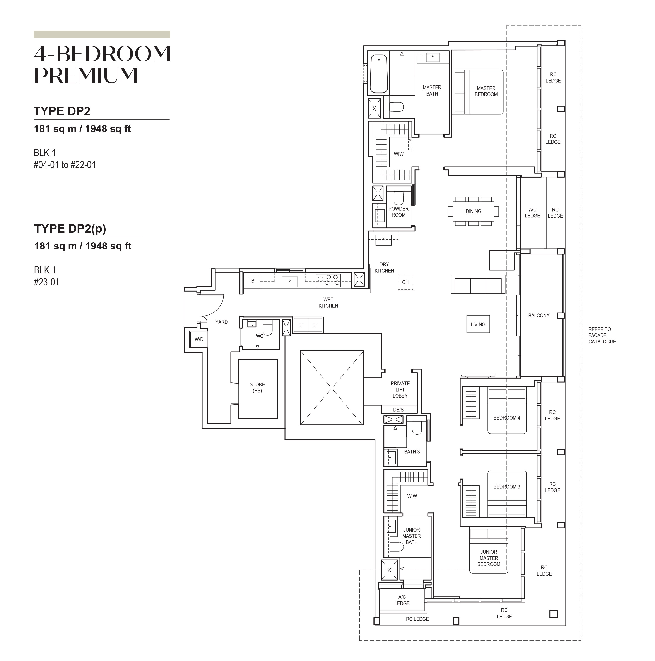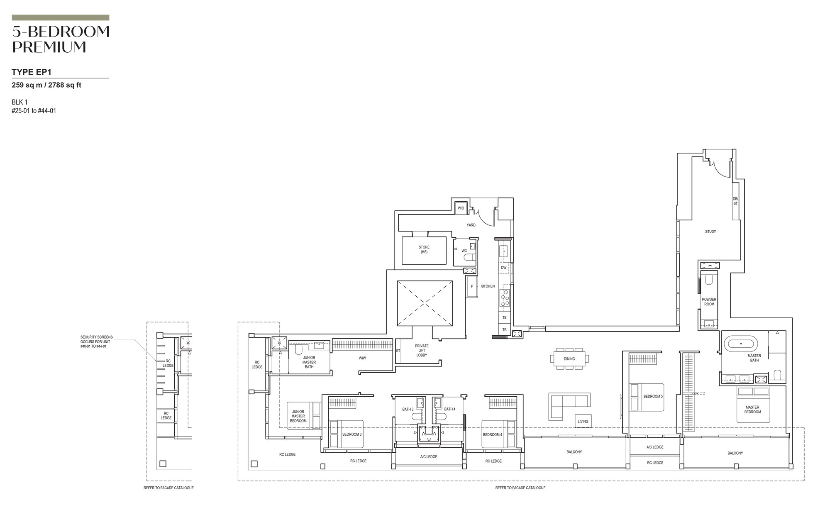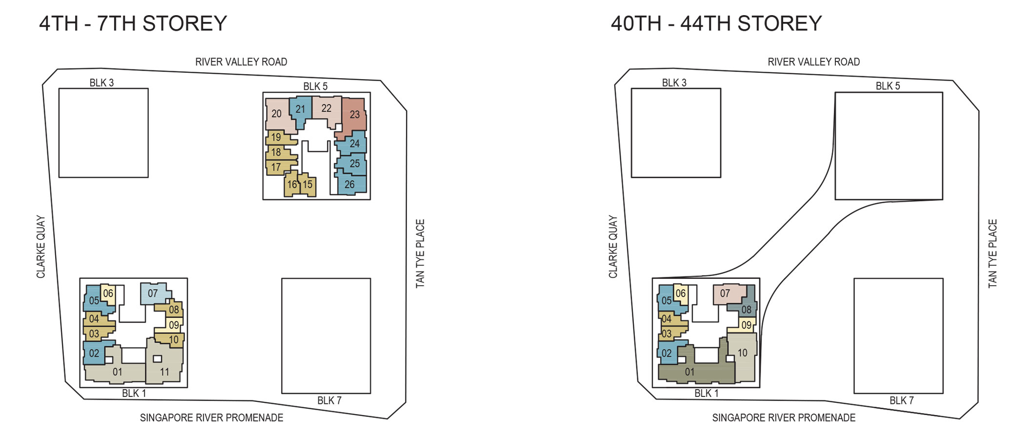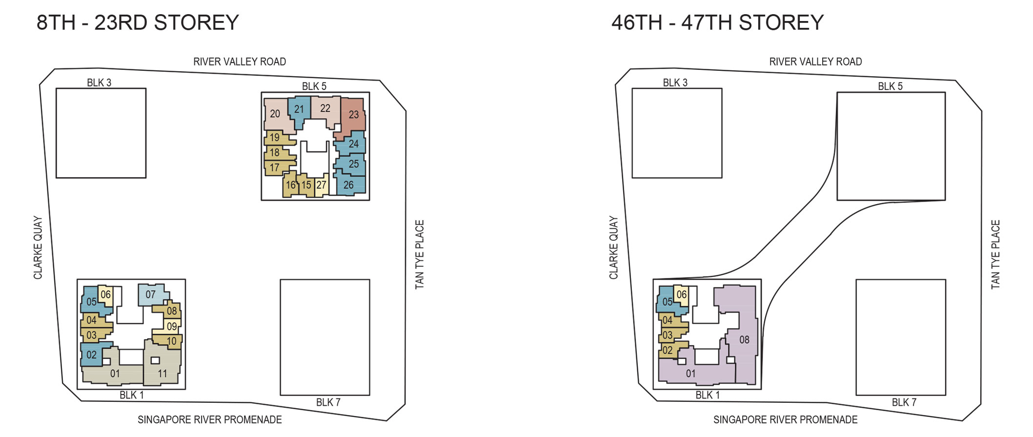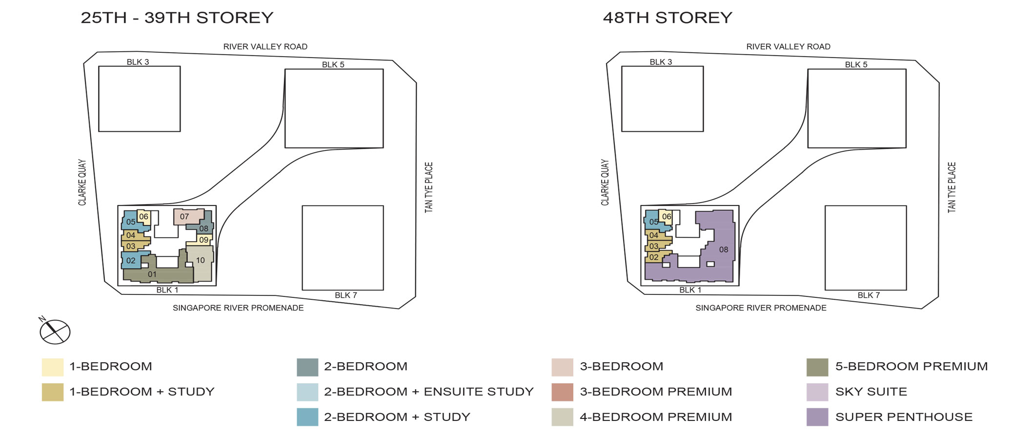CanningHill Piers Unit Mix
| Unit Type | No. of Units | Est. Min Size (Sq ft) | Est. Max Size (Sq ft) | Unit Mix % |
| 1-BEDROOM | 99 | 409 | 463 | 14.2% |
| 1-BEDROOM + STUDY | 229 | 474 | 560 | 32.9% |
| 2-BEDROOM | 20 | 732 | 732 | 2.9% |
| 2-BEDROOM + ENSUITE STUDY | 20 | 829 | 829 | 2.9% |
| 2-BEDROOM + STUDY | 163 | 732 | 883 | 23.4% |
| 3-BEDROOM | 60 | 893 | 1259 | 8.6% |
| 3-BEDROOM PREMIUM | 20 | 1313 | 1313 | 2.9% |
| 4-BEDROOM PREMIUM | 60 | 1755 | 1959 | 8.6% |
| 5-BEDROOM PREMIUM | 20 | 2788 | 2788 | 2.9% |
| SKY SUITE | 4 | 2874 | 3972 | 0.6% |
| SUPER PENTHOUSE | 1 | 8956 | 8956 | 0.1% |
| Total | 696 | 100% |
- Comprises 75% of small units (1-Bedroom to 2 Bedroom + Study) and 25% of large units (3-Bedroom to Super Penthouse)
Retail Mix
| Retail Mix* | Location |
| Supermarket / Food Shop | B1 |
| F&B / Restaurant | L1, L2 |
| Retail Shops/Gym/Schools/Services | B1, L1, L2 |
*Estimated Total Retail GFA of 10,769 sq m and Retail Mix is subject to change
CanningHill Piers Distribution - YOUR PERFECT HOME AWAITS
CanningHill Piers Floor Plans
5 Bedroom Premium Type EP1




