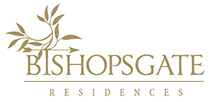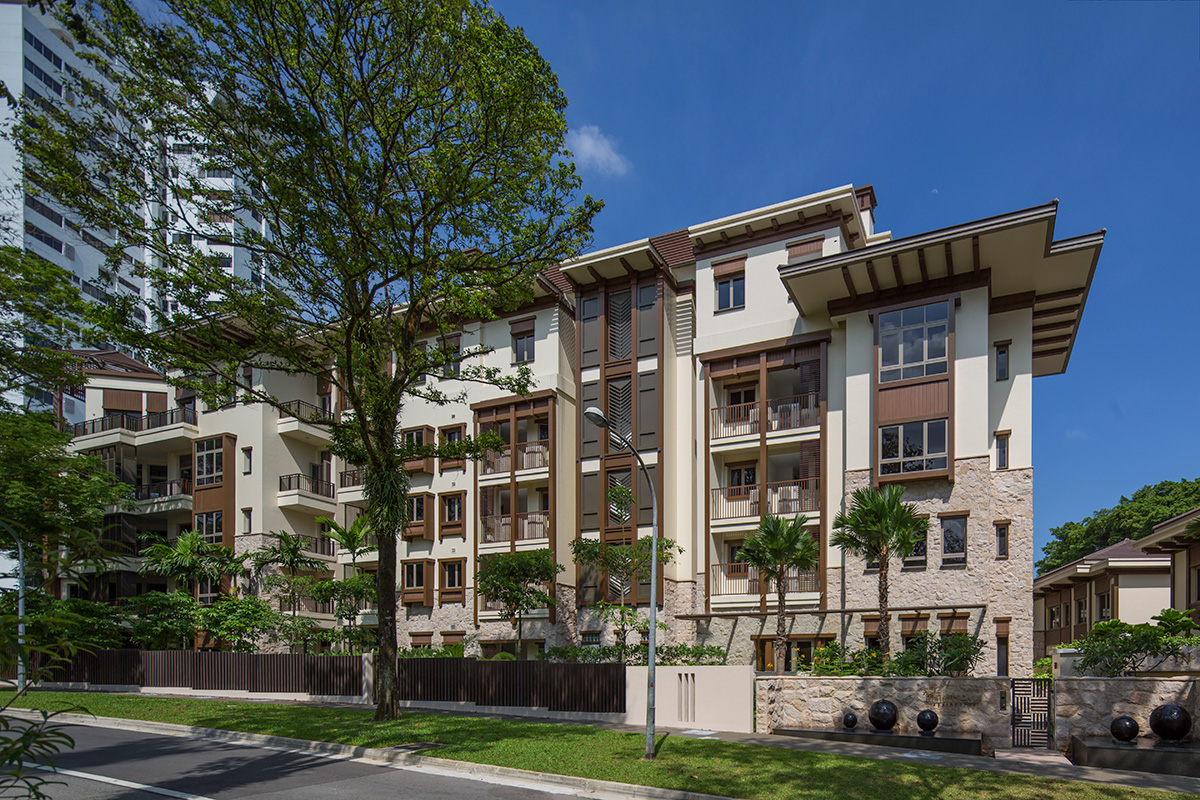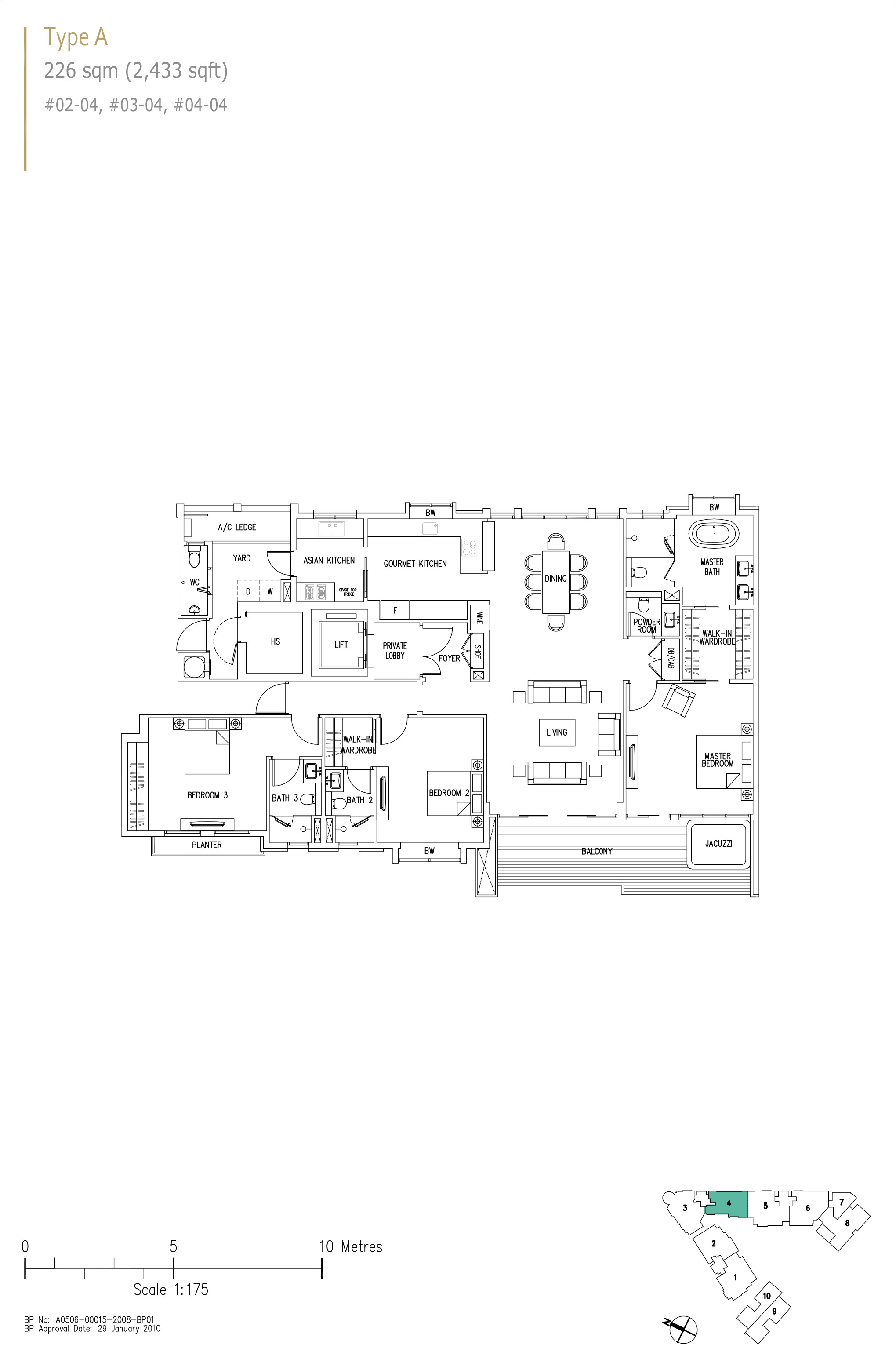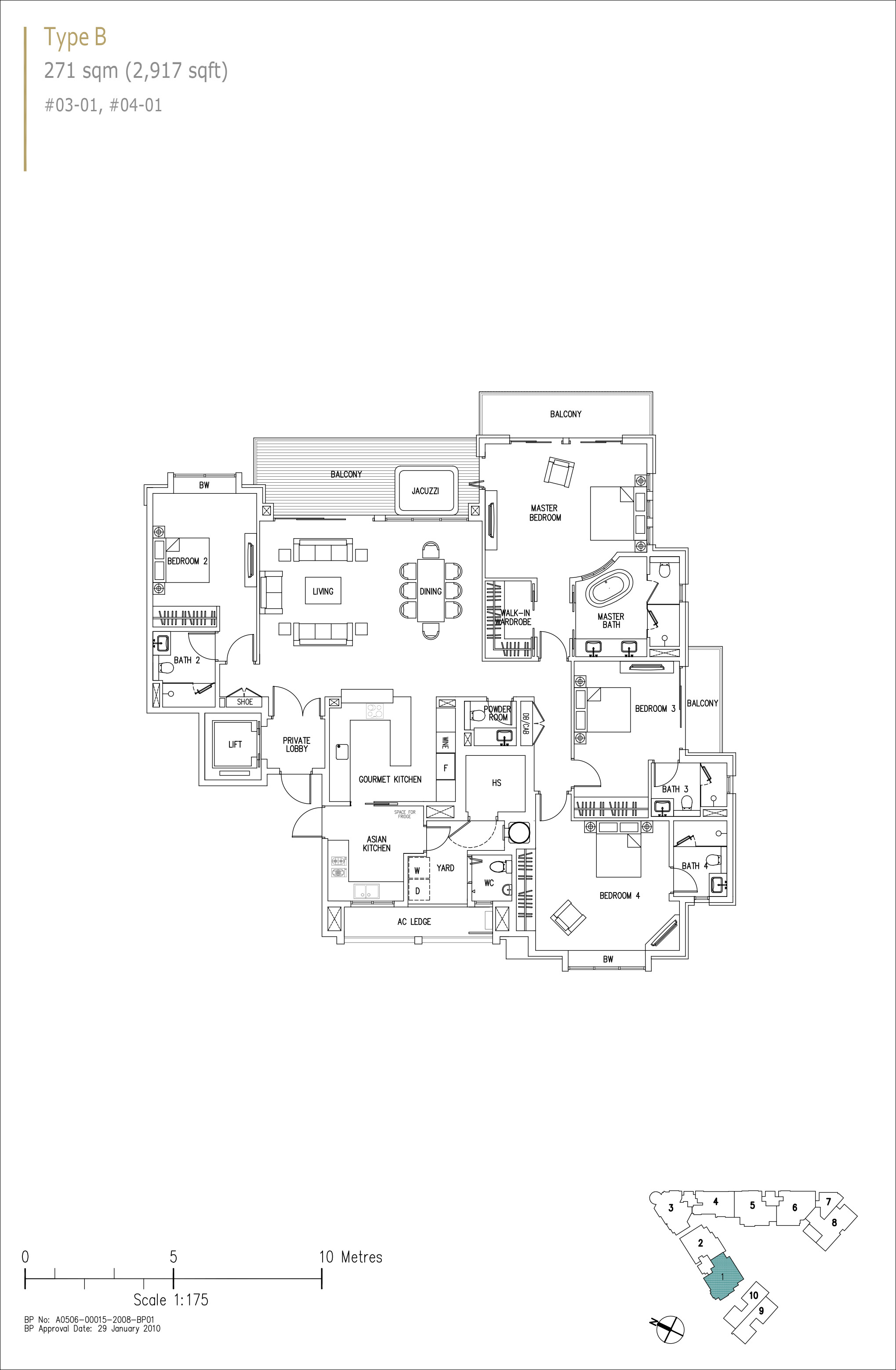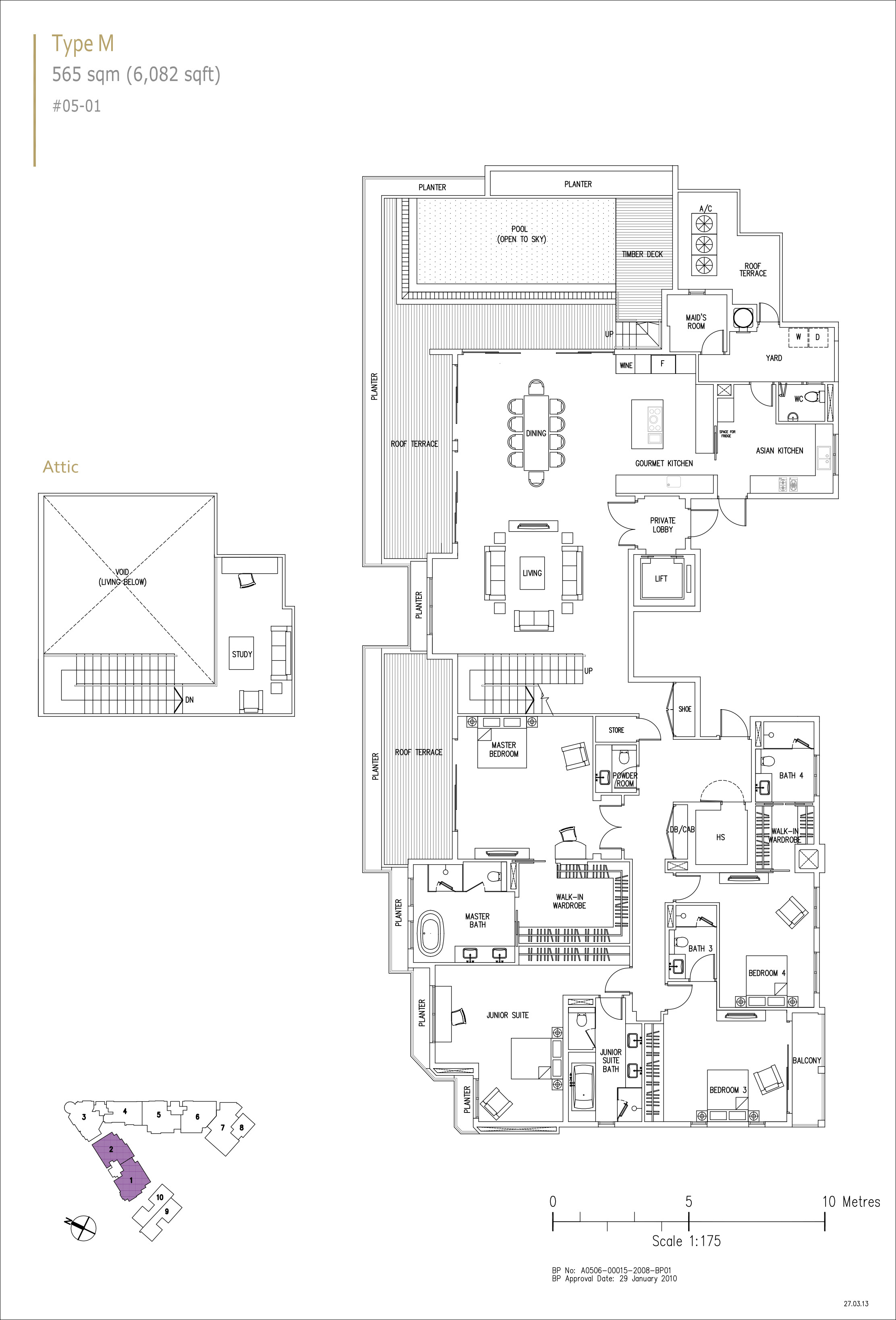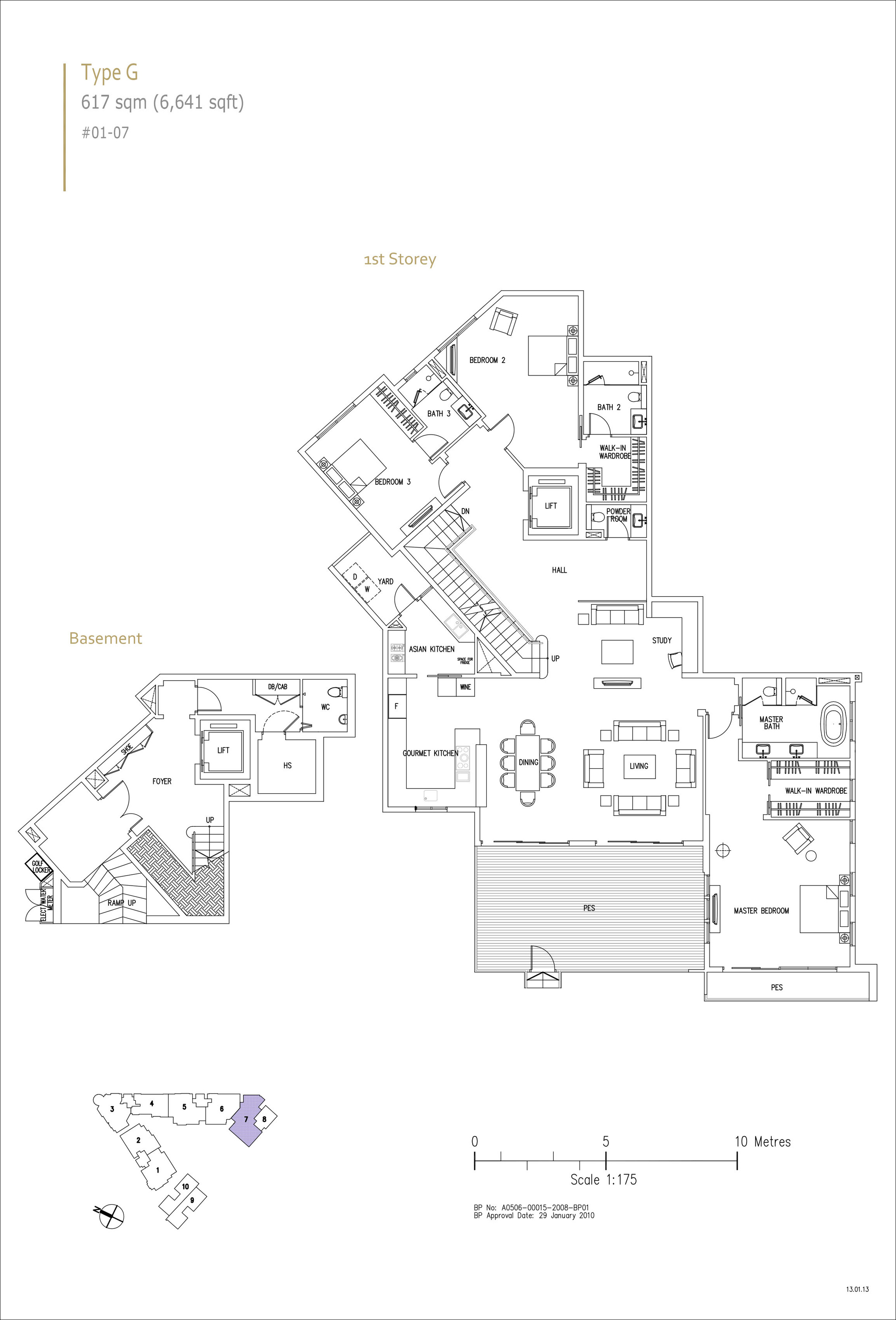Bishopsgate Residences Units Mix
| Type | Size Area (sqft) |
| 3 Bedroom | 2433 |
| 4 Bedroom | 2594 – 2949 |
| 4 Bedroom Penthouse | 4607 |
| 4 + Study Penthouse | 6082 |
| 5 Bedroom Townhouse | 6372 |
| Total | 31 units |
Bishopsgate Residences Floor Plans
3-Bedroom
The three bedroom apartment offers generous lateral living and dining space, which is an impressive entrance upon stepping out from the private lift lobby foyer. The master bedroom, the next generous lateral living space, is located behind the living and dining areas, and comprises of the bedroom, walk-in wardrobe and a master bathroom beyond. Two other bedrooms, the Gourmet kitchen and the Asian kitchen are well positioned on the opposite side of the living and dining areas in a well-segregated layout.
4-Bedroom
Benefiting from the capacious bedroom sizes for all 4 bedrooms, this four bedroom apartment is the epitome of luxury living. Met with the substantial living and dining areas at the entrance, which the space can be further extended into the balcony renders this apartment the perfect setting for entertainment. The natural flow of the space from the living and dining areas brings one to the collection of bedrooms to the Gourmet and Asian kitchens. The master bedroom, which is tucked away from prying eyes, is ideal for one who appreciates privacy and personal space.
Penthouse #05-01
Upon entering, be greeted by the grand living and dining area with a ceiling height of up to 6.5 metres. Generous balcony space offers delightful outdoor ambience with picturesque view formed by the Chatsworth Good Class Bungalow area and lush greenery. Enjoy your morning dip in the rooftop private pool while the melodic birds start their dawn chorus. This rare gem on Bishopsgate offers 6,082sqft of opulence living area and is designed with 4 capacious bedrooms each en-suite with a bathroom on a single level.
Triplex #01-07
Enter the different living areas through the convenience of the private elevator which serves all 3 levels of the triplex. The master bedroom, ideally set right beside the greenery, allows one to welcome each morning with cascades of green right before one’s eyes. With one bedroom and the family room set aside from the main living area, it is the ideal backdrop as a home office or study room, which can host occasional guests. Take pleasure in entertaining your guests on the rooftop terrace overlooking the greenery and internal courtyard or in the spacious living and dining area which extends out to the wooden decked patio.


